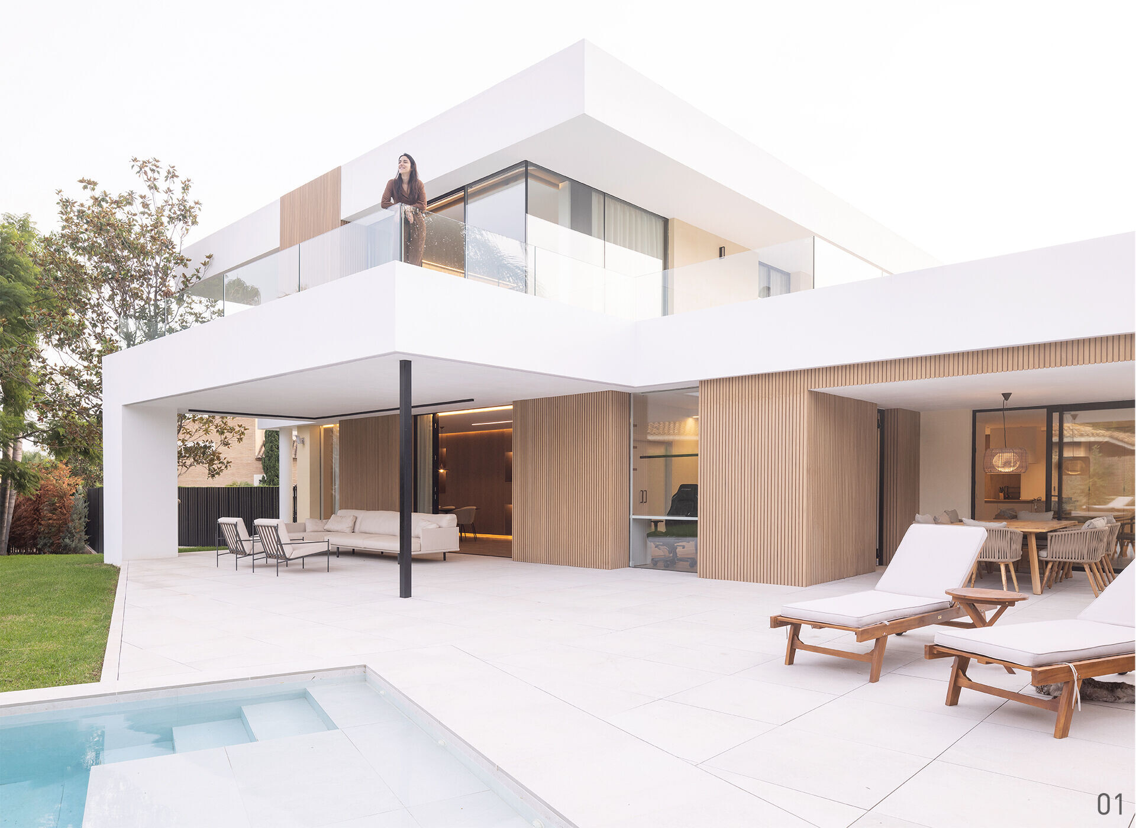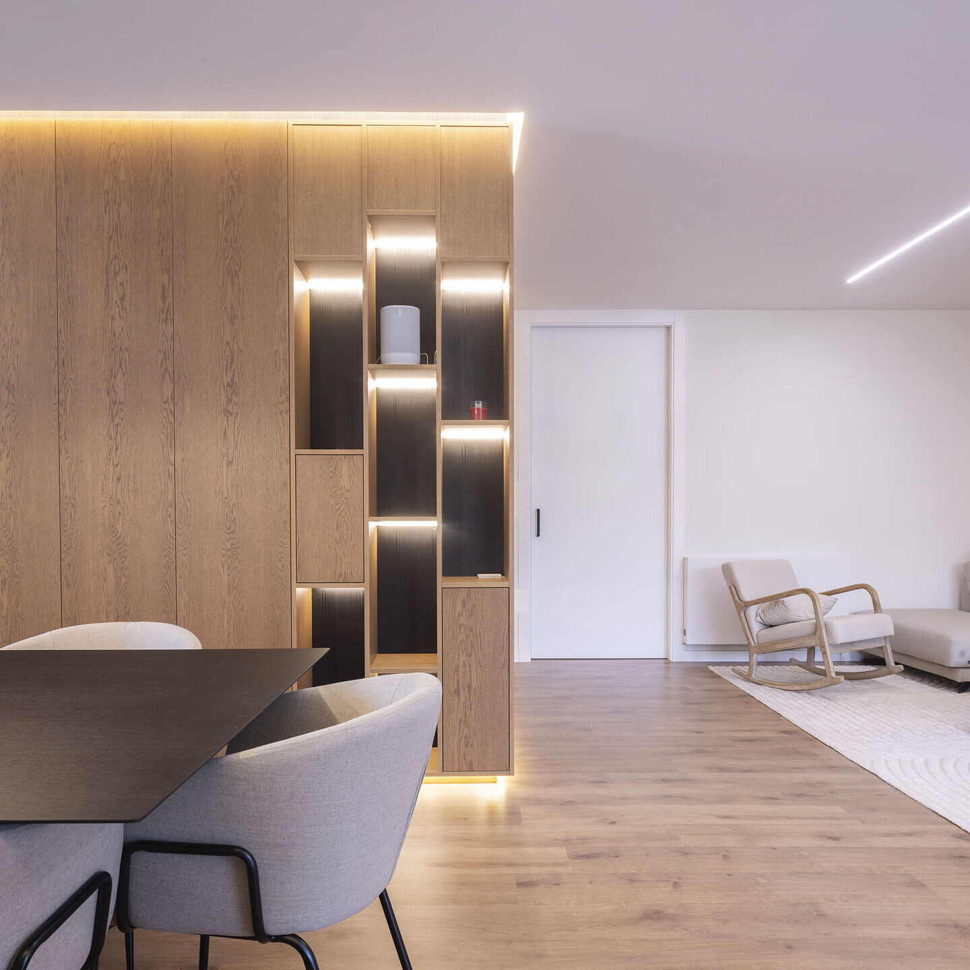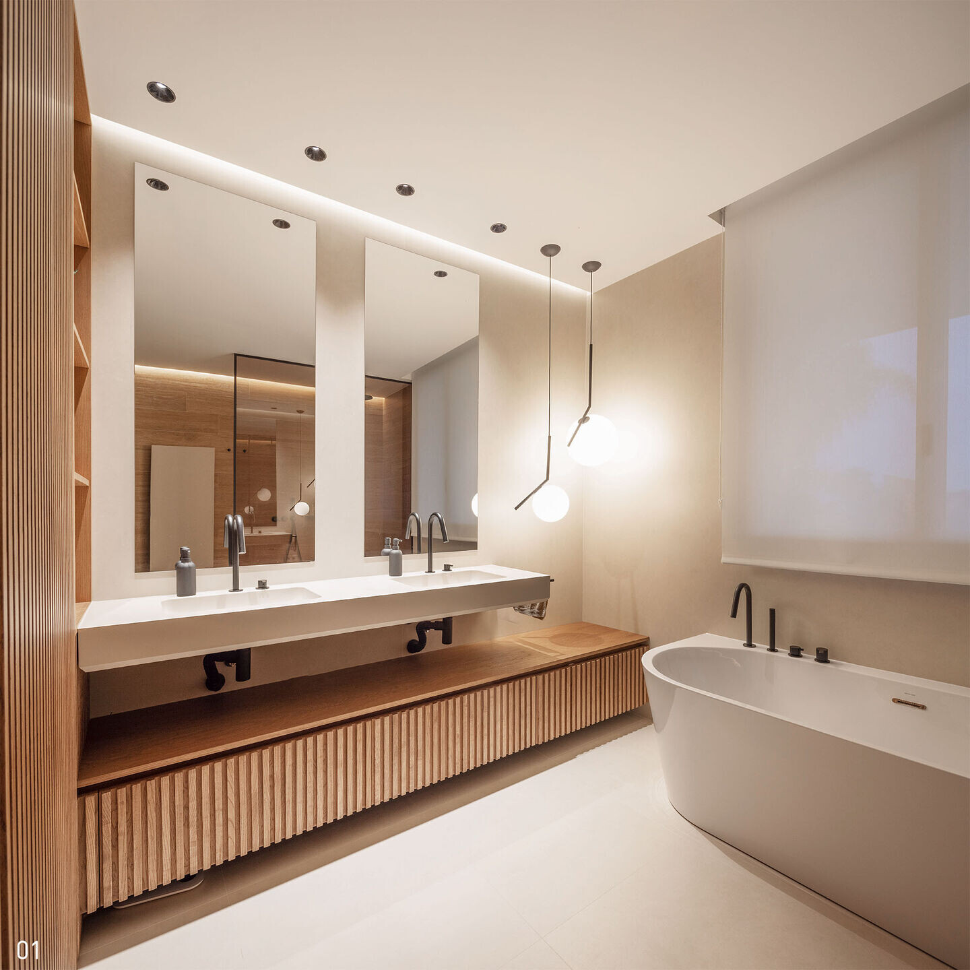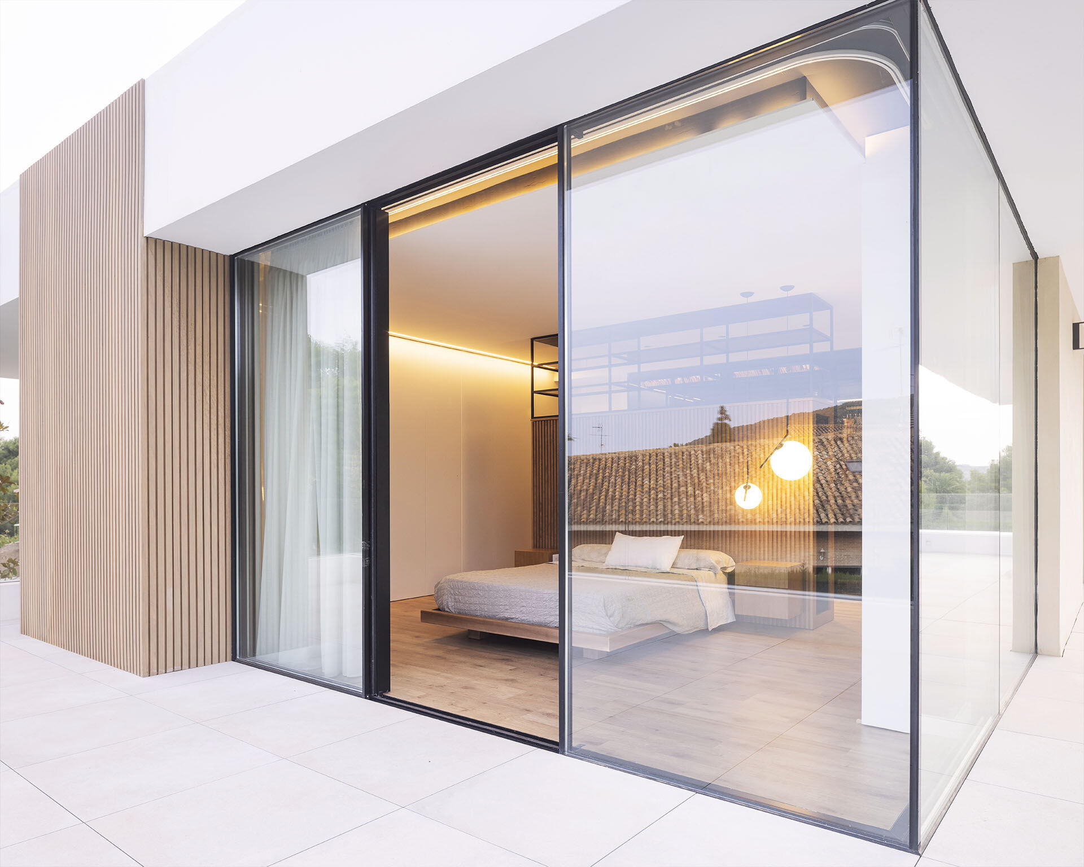This renovation project has transformed a classic-style house into a modern, open-spaced dwelling. The original distribution has been maintained, but brightness and energy efficiency have been improved throughout the home. The air conditioning system has been entirely renewed and integrated with the furniture for a more discreet appearance.


The use of wood is the protagonist in this renovation, with Tarimatec synthetic resin coatings that give the home a comfortable and friendly look. Additionally, Aquapanel covers the original tile, forming modern edges and lines that give continuity to the porch towards the patio. Cortizo carpentry covers the previous metalwork, providing better aesthetics and energy efficiency.

The kitchen has been linked to the porch to gain brightness, along with Arkoslight lighting, which also brings a modernist look to the environment. The furniture has retractable doors that hide appliances, integrating all the elements of the dwelling. The main bathroom has cream and wood finishes, a perfect combination with Bruma's black faucets and Arkoslight lighting. The wooden shower finishes and freestanding bathtub create an elegant ambiance and connect with the master bedroom thanks to the fine oak paneling.

On the second floor, importance is given to open spaces with Corvision exterior carpentry and glass railings. From this height, the garden with the new pool with beach and greater dimension for enjoyment can be observed. In short, this comprehensive renovation has turned a classic house into a modern and welcoming home.

Team:
Architects: ESEIESA arquitectos
Photographer: Alfonso Calza

Materials Used:
Facade cladding: Tarimatec
Windows: Cortizo and Dekovent
Interior lighting: White finished light fixtures. (Recessed spotlights, surface-mounted fixtures) by Arkoslight Leds by Ilutrek Hanging Lamps by Mantra an Massmi
Interior furniture: Chairs by Akaba Living room table by Stua Dining tables by Viccarbe
Exterior furniture: Point S.L


















































