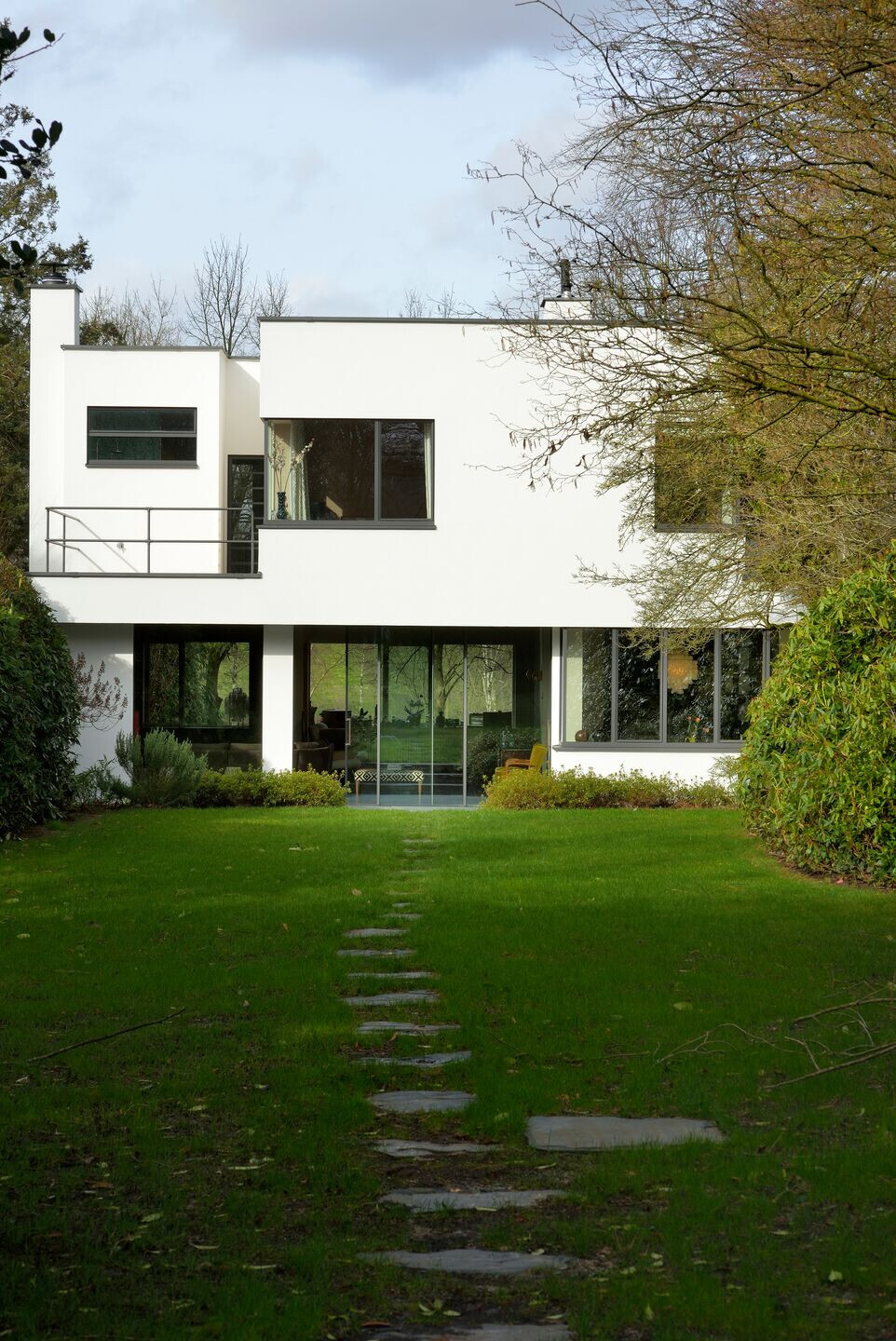Labscape_studio has completed a restauration and interior design of a modernist single-family Villa, in the beautiful countryside of Brussels. Villa Nisot was built by Louis Herman De Koninck (1896 - 1984) as one of the most beautiful examples of Belgian mid-century modernist architecture.
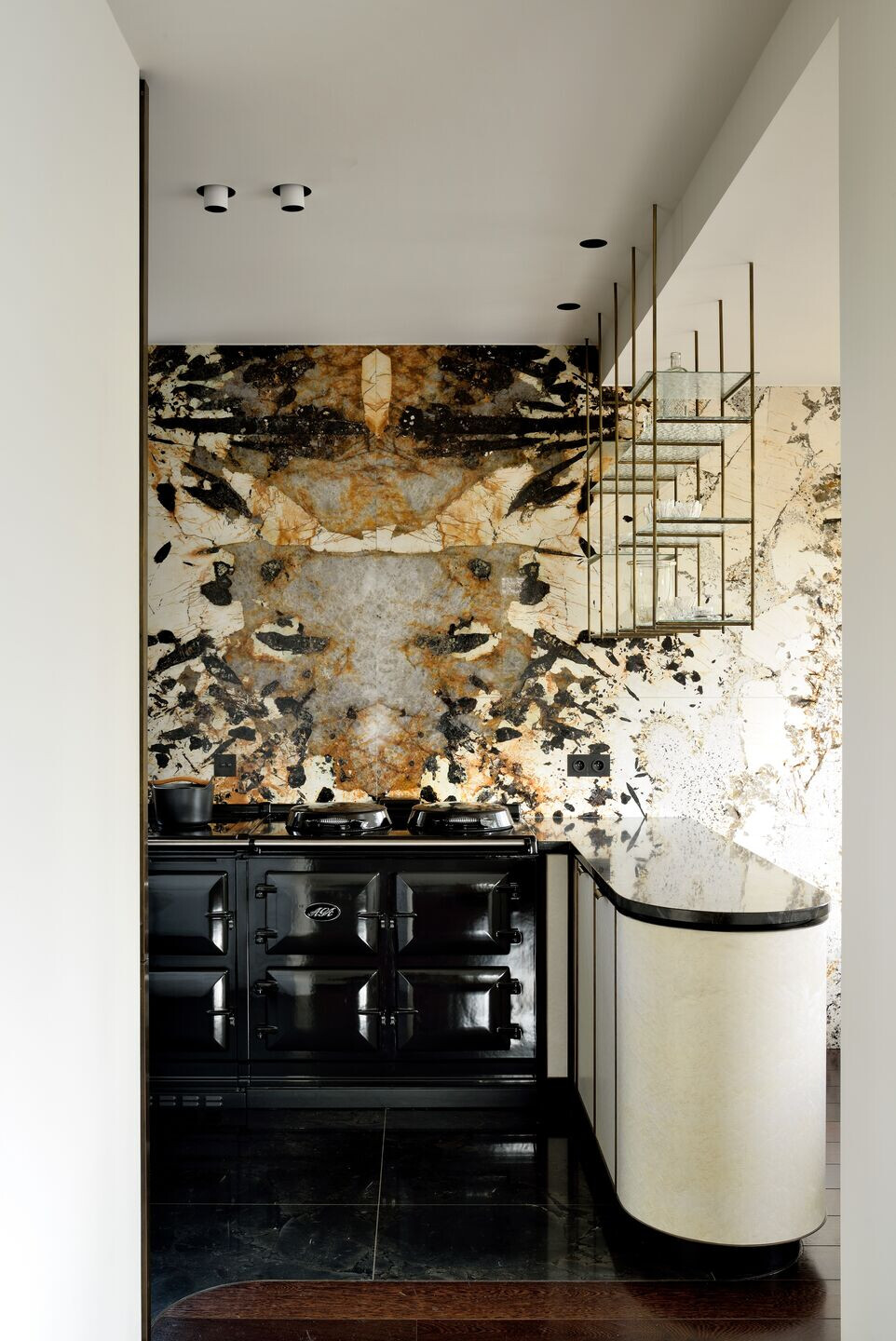
LABSCAPE have restored the home and extended the back façade whilst preserving the architectural values of the volumes. During the restoration major stability & isolation problems surfaced which we tackled maintaining the original width of the walls and safeguarding the beauty and lightness of the proportions. The extension of the façade overlooking the intimate garden created more spacious and luminous volumes for the rooms and bathroom located on the first floor. Before the intervention unfortunately nothing was left of the original interior, but it is known that De Koninck was a very talented creator of integrated furniture, glass work and tapestry. Study of his work revealed the need for an interior that links the past with a look towards the present and future.
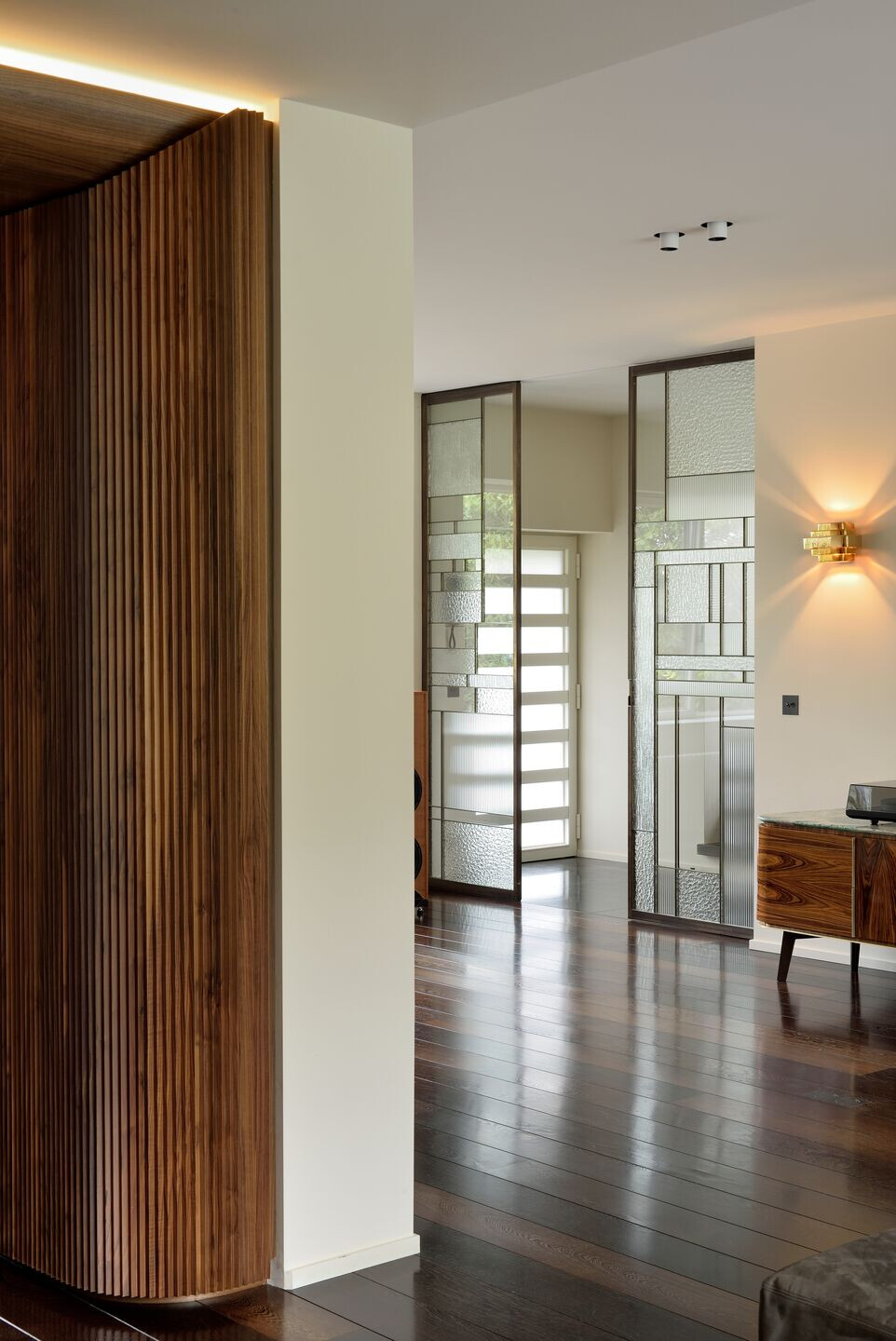
That is why we combined many references from his work into our choices of finishing and materials — e.g. mosaics, marble and wood to cover entire walls — with the personal preferences of the homeowner. LABSCAPE savoir-faire in terms of material selection and integrated furniture creates an interior design that is both commemorative as well as quirky, contemporary and fresh.
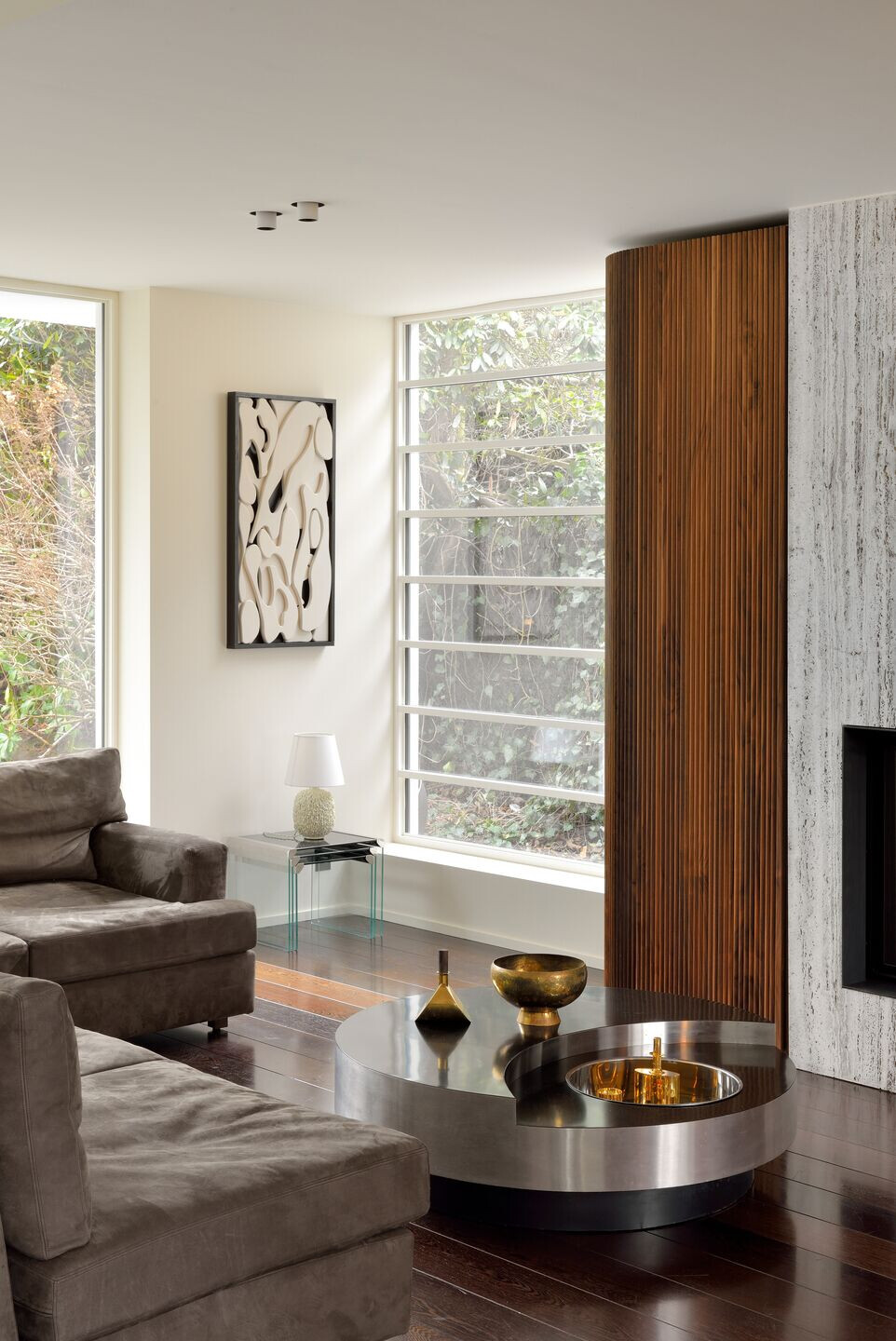
THE KITCHEN: is compose of a stunning open book marble walls, fully integrated furniture and semi-transparent glasswork. Warm colours and unique materials with an air of past times are actually very contemporary..
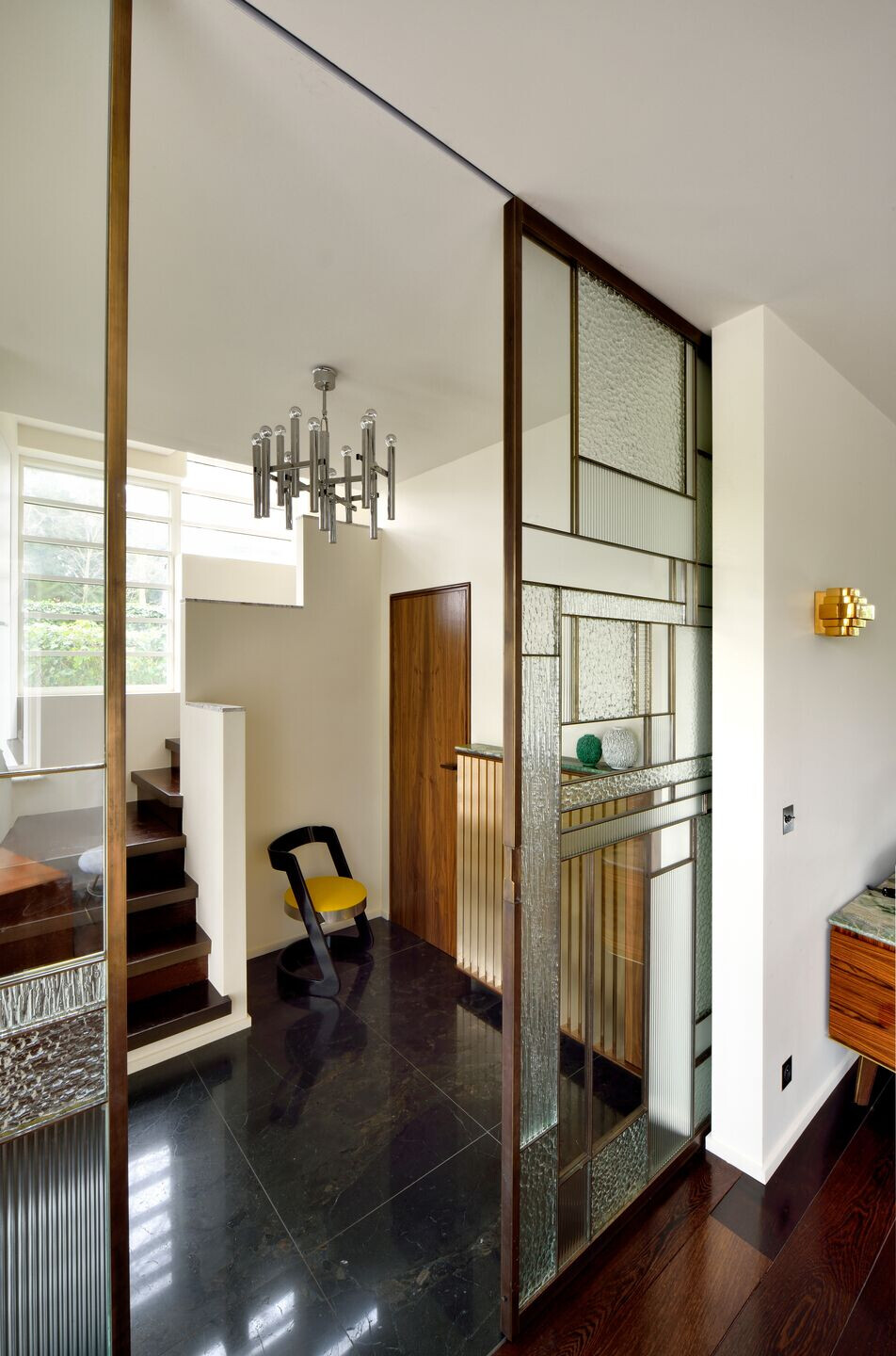
De Koninck was a very talented creator of integrated furniture, glass work. We were inspired by his work for the creation of the glass door that divided the entrance from the living room. “A DOOR THAT IS AN ARTWORK IN ITSELF REMINISCENT OF THE ‘VITRO’ OF DE KONINCK."
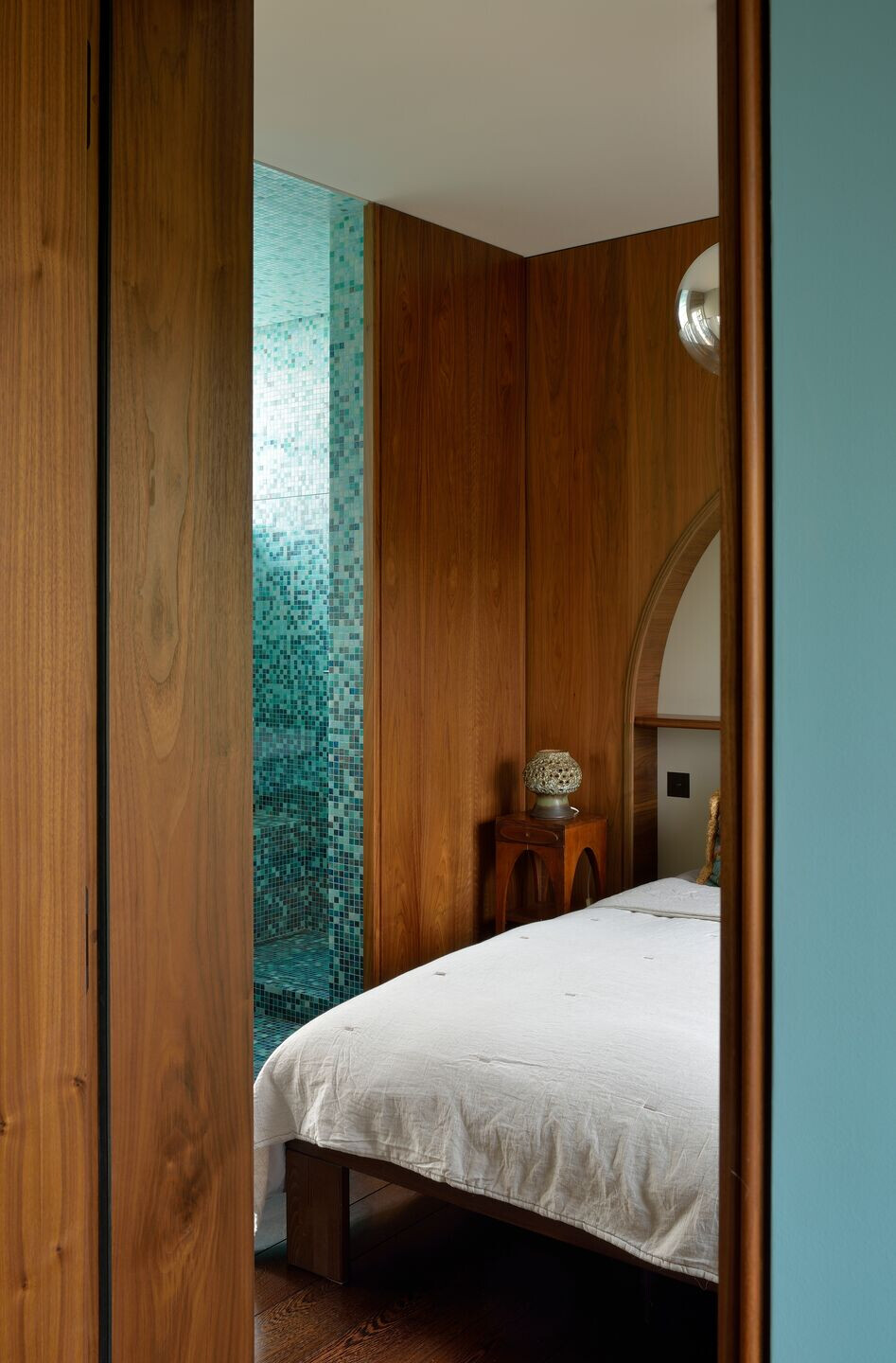
THE BAR: The bar has a rounded door with triangular vertical slats that follow its curved shape. A true woodwork of art. Opening the bar creates a furniture piece in itself. Its interior is in a lavish lacquered green.
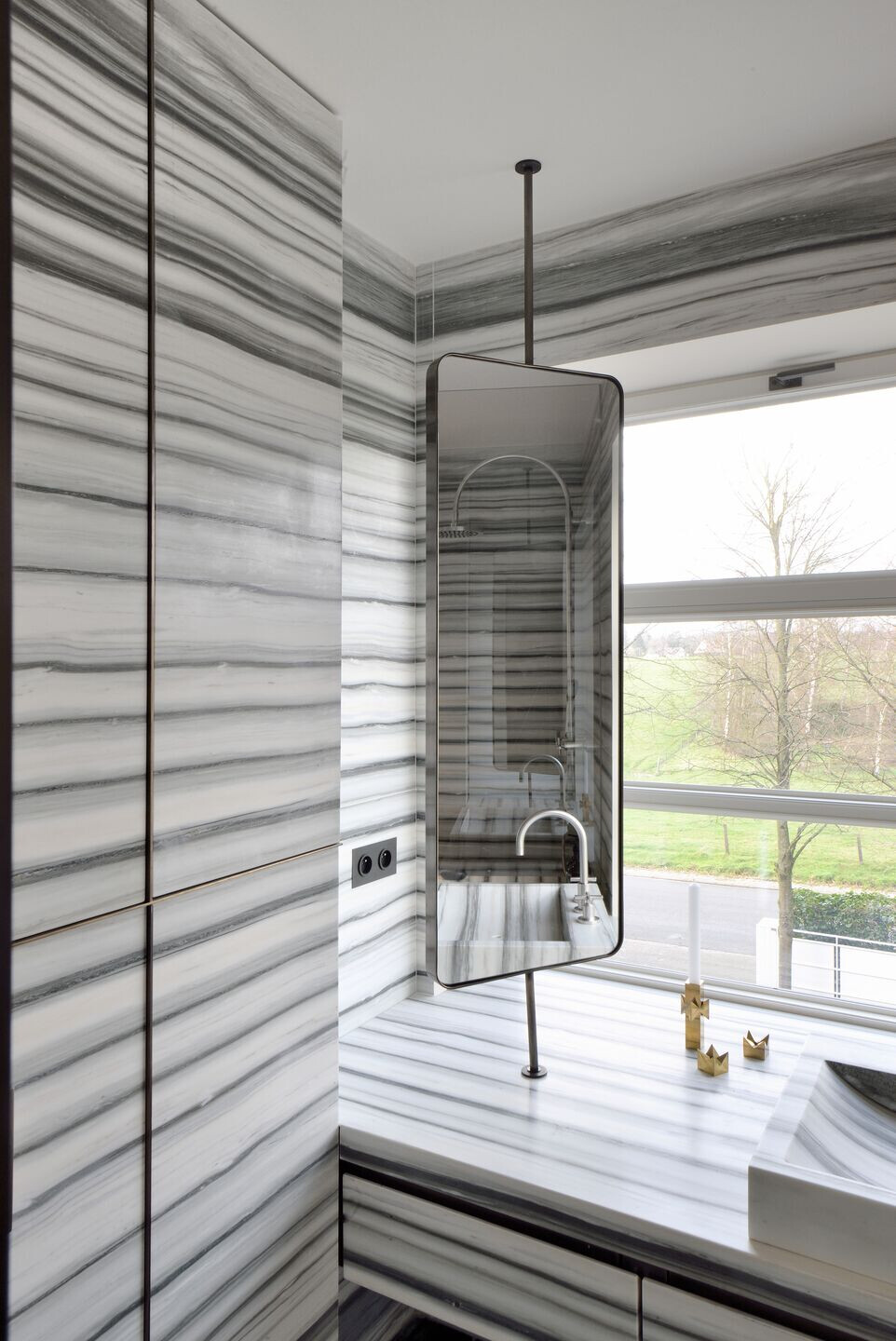
THE MASTER BATHROOM: this timeless master bathroom entirely, floor, walls and ceiling with Bisazza PEONIA mosaic . A play of contrasting nuances, warm & cold materials, light & shade, pure & complex shapes…
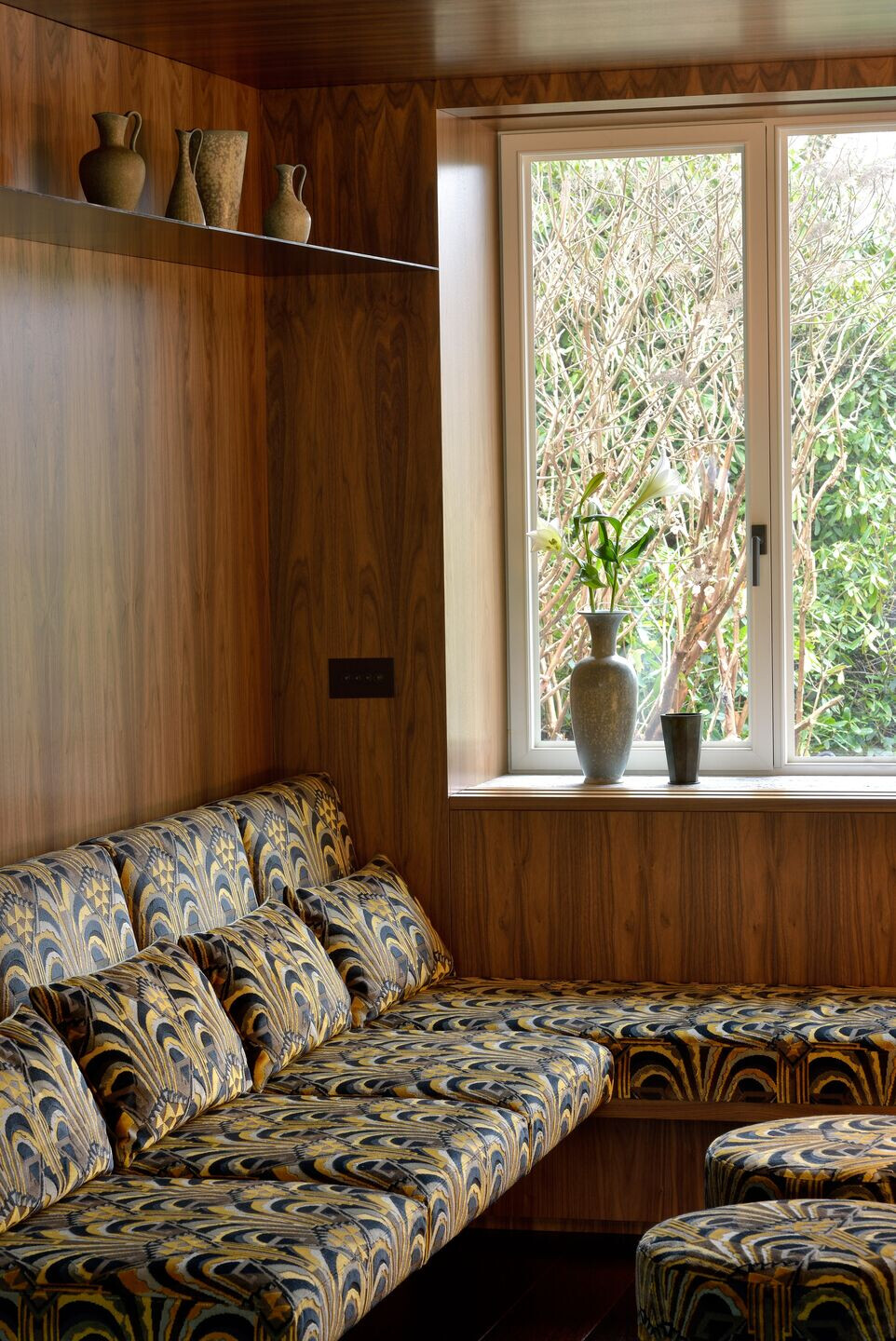
THE BATHROOM ENTIRELY IN MARMARA MARBLE WITH LINEAR VEINS, GIVING THE SPACE A VERY DISTINCT AND EYE-CATCHING ASPECT. The marble block was cut specifically to include the wash basin in an infinite-line pattern. Skilled stone craftsmen placed the precious material with continuing lines on walls, furniture and doors.
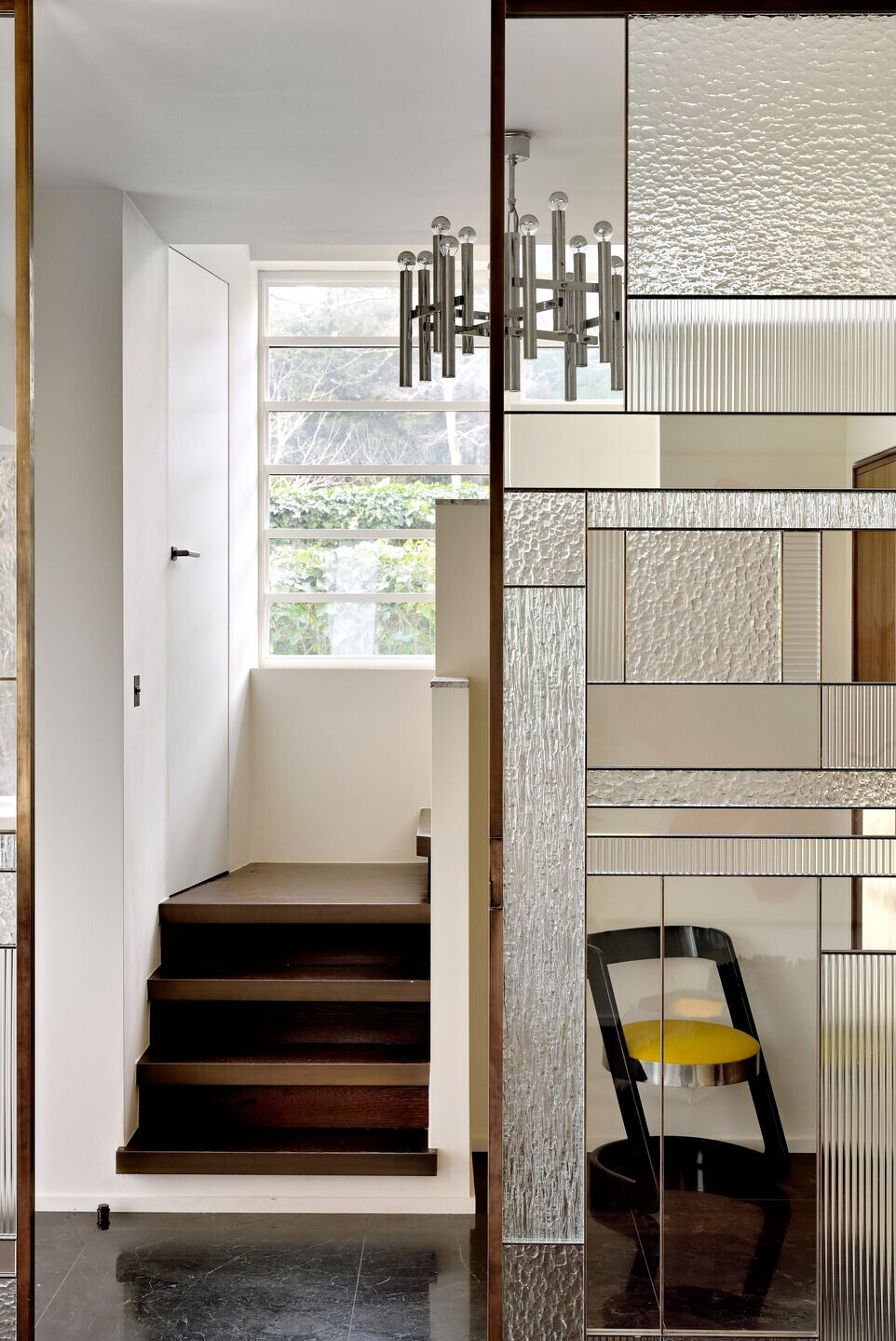
Team:
Architects: LABSCAPE STUDIO
Photographer: Nicolas Schimp
