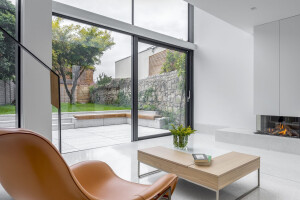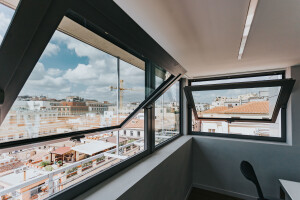In a residential area on the edge of the Utrechtse Heuvelrug National Park, Bedaux de Brouwer Architects designed a house with a home office for a family with children. The client's wish was for a spacious and bright home with a view of the surrounding nature and sufficient privacy.
Both inside and outside are made of exposed concrete, a not commonly used construction method in the Netherlands. From the street, concrete stairs guide the route along a closed facade to the front door. At the rear, the house opens to nature with large panoramic doors. By building the sleeping quarters, bathrooms and the office half-deep, the house is modestly present in the landscape. At the same time, this enriches the experience of the surrounding landscape from both levels. The viewing height from the bedrooms and bathrooms is at ground level, while there is a view of the surrounding forests and heath from the top floor. The raw concrete gives the house a pure appearance that contrasts nicely with the refined and sleek detailing of the window frames, louvres and the interior.
Material Used :
1. Windows, doors - Reynaers






























