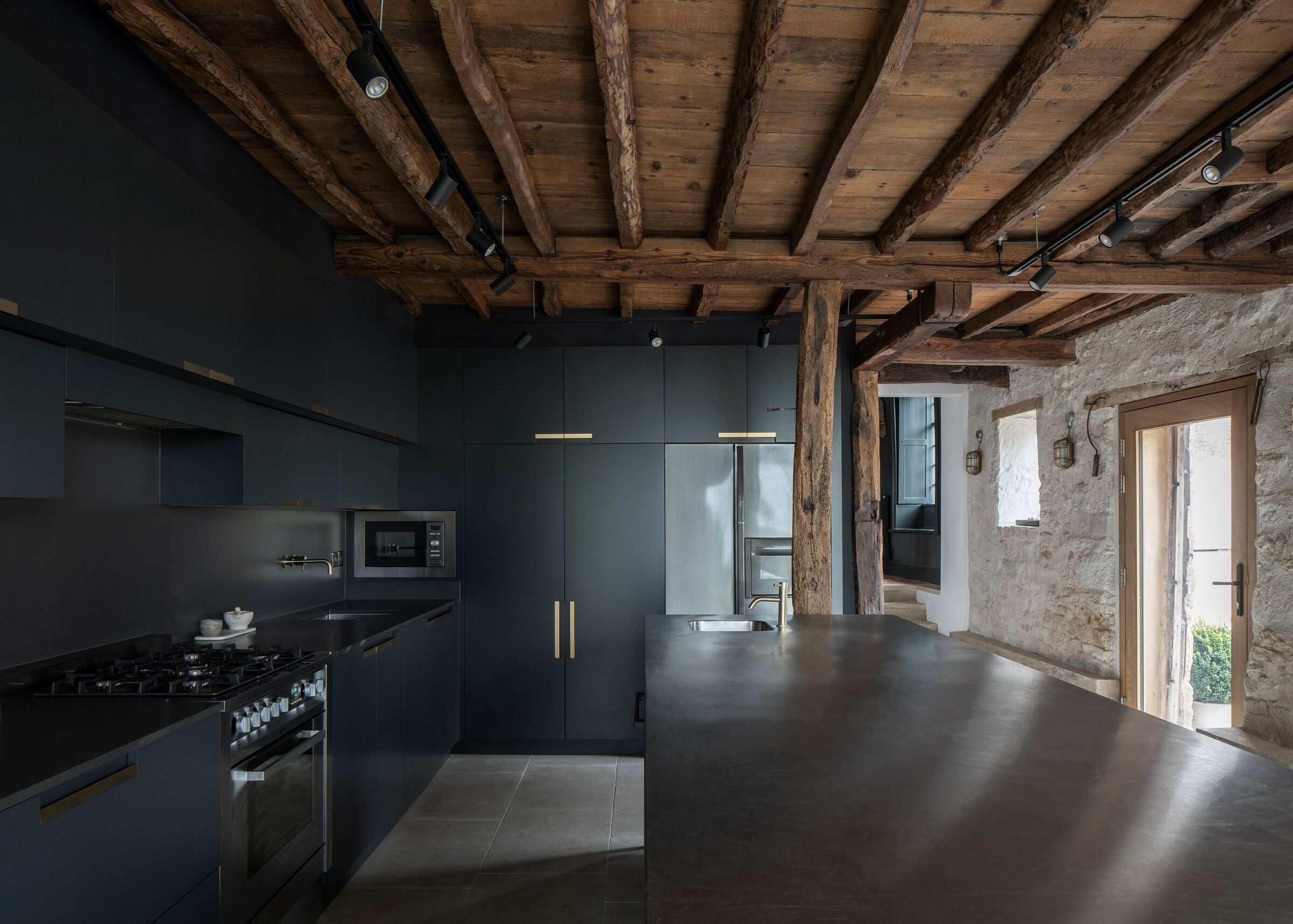Will Gamble Architects in Northamptonshire, UK, celebrate the ruins of a 17th-century parchment factory and old cattle shed by inserting a new extension within remnant masonry walls.

The existing property consisted of a listed Victorian house connected to a disused cattle shed and beyond that the ruins of a former parchment factory. Though the ruins had fallen into disrepair, they are important historically within the community and on a wider historical level also as the former factory was once understood to have made paper for members of the royal family. The client was initially inclined to demolish the ruins but became convinced otherwise by the architects. The ruins thus became the driving force behind the scheme.

The extension is a single storey in height and takes up approximately one half of the ruins’ footprint. Stepped in form, the new insertion gracefully navigates the original walls of the ruins, with the leftover footprint space becoming courtyard. Adding to the sense of spaciousness, a roof terrace is accessible from the existing master bedroom below.

The building makes use of salvaged local bricks for the walls of the extension, while five-meter long oak beams found on the site were cut down to serve as lintels for the extension’s doors and windows. Corten steel and oak paneling also feature on the exterior.

Internally the structural beams of the existing cattle shed were exposed as well as the steelwork to the new parts - the stone walls were re-pointed and washed in lime to create a mottled effect and a concrete plinth was cast along the base to create a monolithic 'skirting.'

A contemporary kitchen (also designed by the architects) juxtaposes the uneven and disordered nature of the ruin and continues the theme of a modern intervention set within a historic context.



































