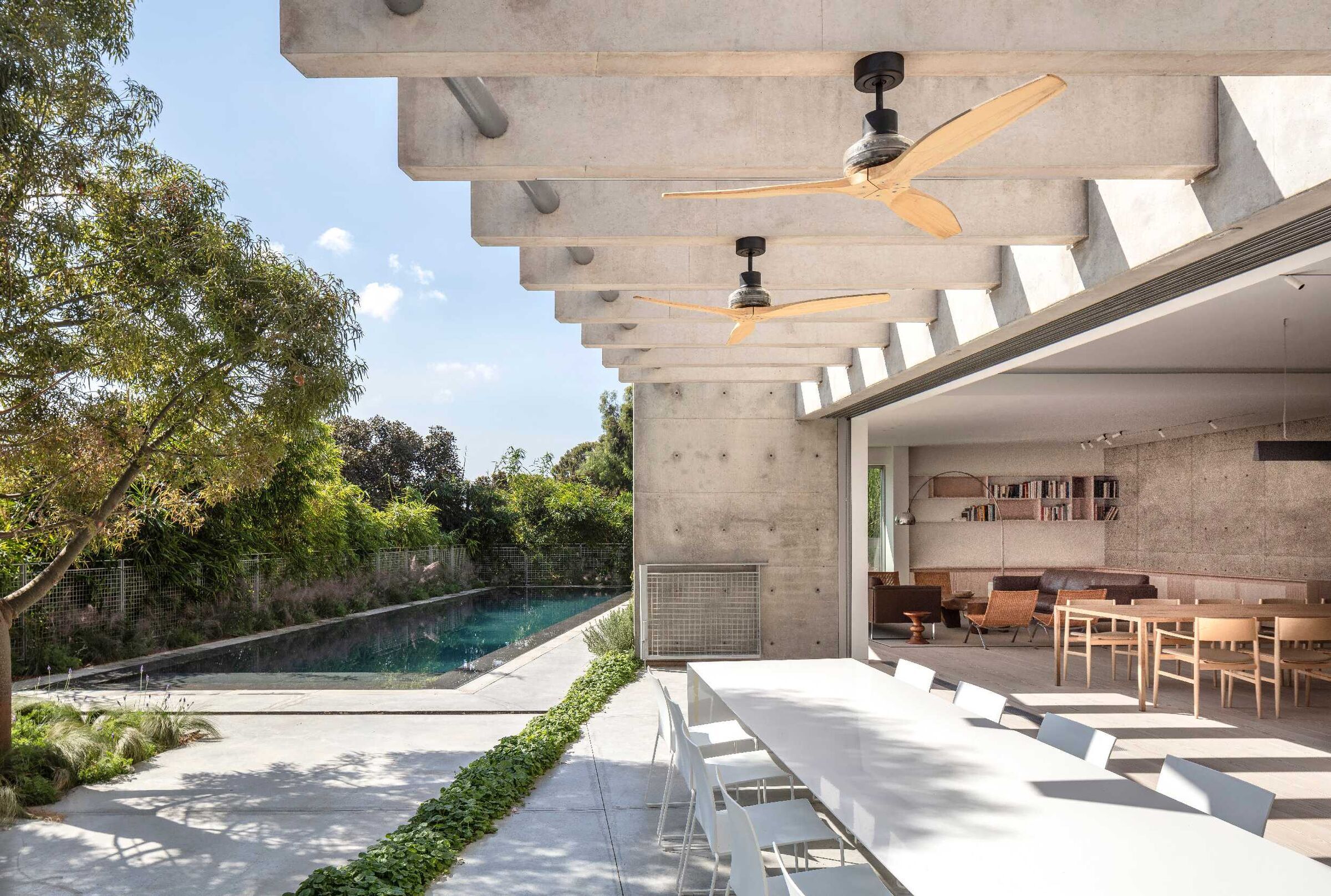In Israel, K House by Ronnie Alroy Architects is a celebration of concrete plasticity.

The main axis of the house is aligned with the entrance and is defined over three levels with two exposed concrete walls, with an opening that looks towards a terraced garden.

The site is defined by a sequence of exposed concrete beams that first appear outside the main entrance door and continue through to the terraced garden. Between the beams are skylights, turning the axis into an avenue of light. This continues to the basement through a glazed opening in the floor. The main axis also serves to separate the house between a hosting wing with amenities for guests and an owner's wing.

On the second floor, the main bedroom features two different views and connections to the landscape with a terraced view over the treetops and sloped terrain on one side and a view over a wild garden connecting to the entrance level on another.

The house is surrounded by interior/exterior courtyards that celebrate the nature of concrete with deep niches, double walls containing plants in between, and sloping green terraces.






























