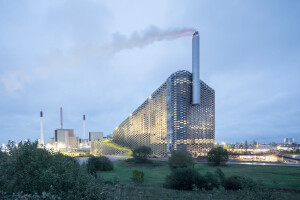CopenHill is the cleanest waste-to-energy power plant in the world. BIG searched for a way to express this into its architecture and came up with the crazy idea to combine an energy plant with a ski slope on the roof and the tallest climbing wall in the world on the corner. Bjarke Ingels sees the project as BIG’s manifestation of social infrastructure: “a piece of public utility with premeditated positive social and environmental side effects”.

Aluminium cassettes by Spiral
The 30,000 square meters facade is made from large aluminium bricks in a checkered pattern. The 1.2 meters tall and 3.3 meters wide bricks double as planters. The facade is made up out of two layers. A concrete inner layer of fiber reinforced polymer (FRP) with ventilation louvres and the outer layer of folded natural aluminium.

Translucent structural sandwich panels by Kalwall
In between the bricks glazed windows allow natural light to enter the facility. The panels work to vent pressure in the event of an explosion. Allowing the structure to withstand the blast without collapsing roofs or floors. In line with the project’s environmental aim the panels were developed to have exceptional thermal and daylighting performance that reduce heating costs and artificial light usage.

Dry ski slope by Neveplast
Neveplast developed a custom surface for the 450 meters long CopenHill slope with five different color nuances.The aim was to make the slope look like a natural mountain field. By populating the roof with hundreds of indigenous trees, bushes, grasses and flowers, the landscape architects of SLA tried to turn the alpine park into a natural extension of the Copenhagen topography.

Concrete hollow-core slabs and walls by Consolis
1,700 square meters of walls and 21,000 square meters of slabs fill the steel structure with concrete surfaces. As many of the floor slab inclinations varied, BIM was key in ensuring a seamless assembly. The BIM model provided the steel supplier with the exact location of the slabs.

Fire safety insulation - ProRox PS 960, Wired Matts WM 960 and WM 960 ALU by Rockwool
The Rockwool stone wool was applied around pipes and insulation walls. Its insulating properties contribute to thermal efficiency as well as protect workers from hot surfaces.

External lighting - Platea Pro floodlight and Platea Pro wall mounted by iGuzzini
Platea Pro flood lights illuminate the slope after dawn. The lights are installed on the roof and chimney coupled in groups of five to illuminate the slope evenly and ensure visibility on the piste.


































