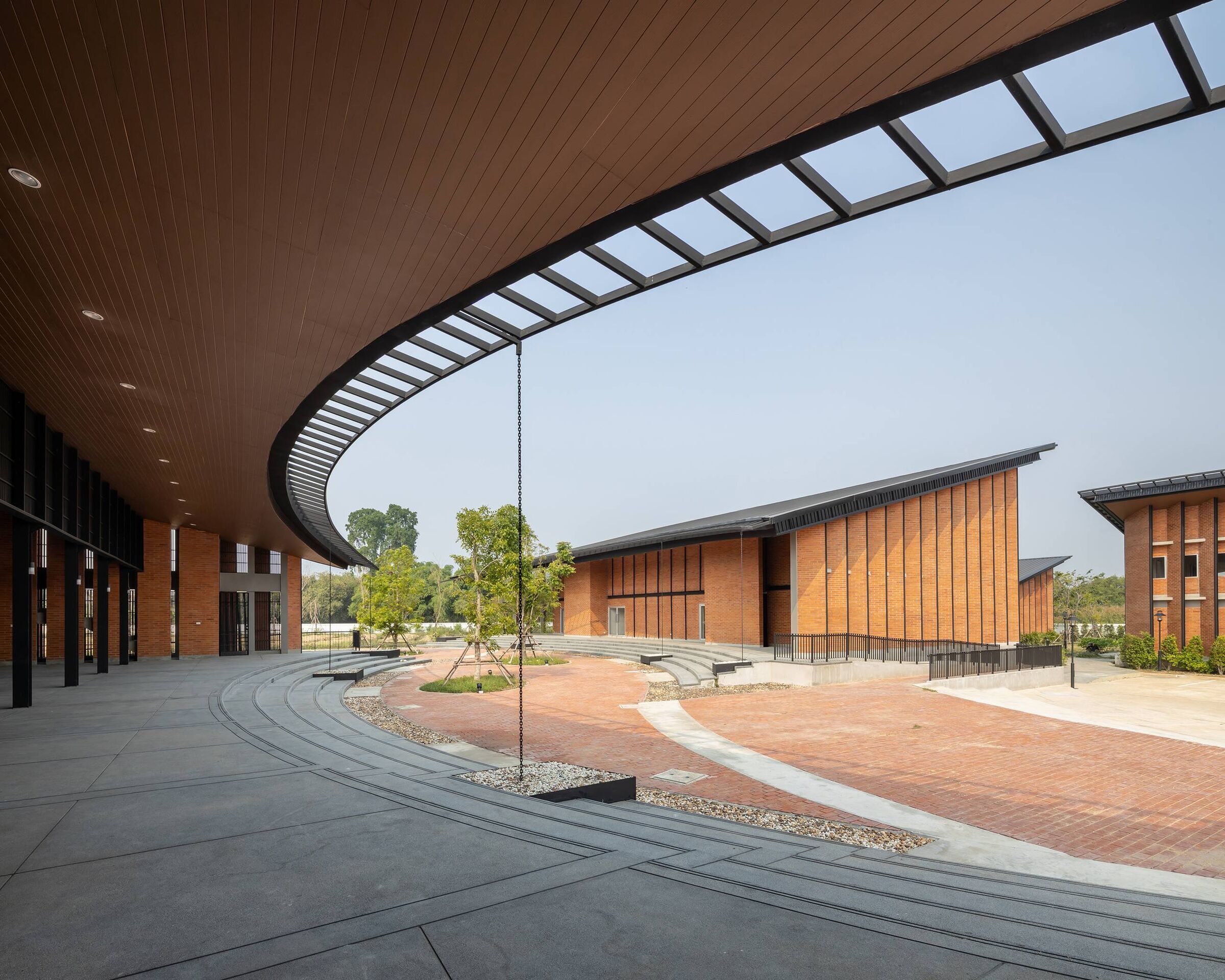Located in Nakhon Pathom, Thailand, this foster care village for children was funded by the Thai Red Cross Children’s Home and designed by Plan Architect with principles of self-sustaining architecture, passive design strategies in particular, at the core of the project. In total seven buildings comprise the development, each dedicated to a discrete use. The seven buildings are the Director’s House, Lecturer House, Trainee Dormitory, Children’s House, Training Hall, Canteen, and Service Building.

The buildings are carefully oriented on the site in an overlapping composition to provide shade to their neighbouring building while also allowing for cross-ventilation. Located behind the building cluster at the rear of the site is an agricultural demonstration area.

At the heart of the cluster of buildings is an open space with a dramatically curved roof that enhances the character of the open space while providing a generously covered court that acts as a community space between buildings.

All buildings feature large eave overhangs, which provide shade as well as shelter from adverse tropical weather conditions. In addition, dramatic sun-shade fins are applied at the West and South sides of the building. The openings are placed between vertical fins to create shade while still allowing the wind to naturally flow through to the interior spaces.
Finally, the architects emphasize the use of natural materials such as locally made brick, a move that is both economic and retains an essence of localness.


































