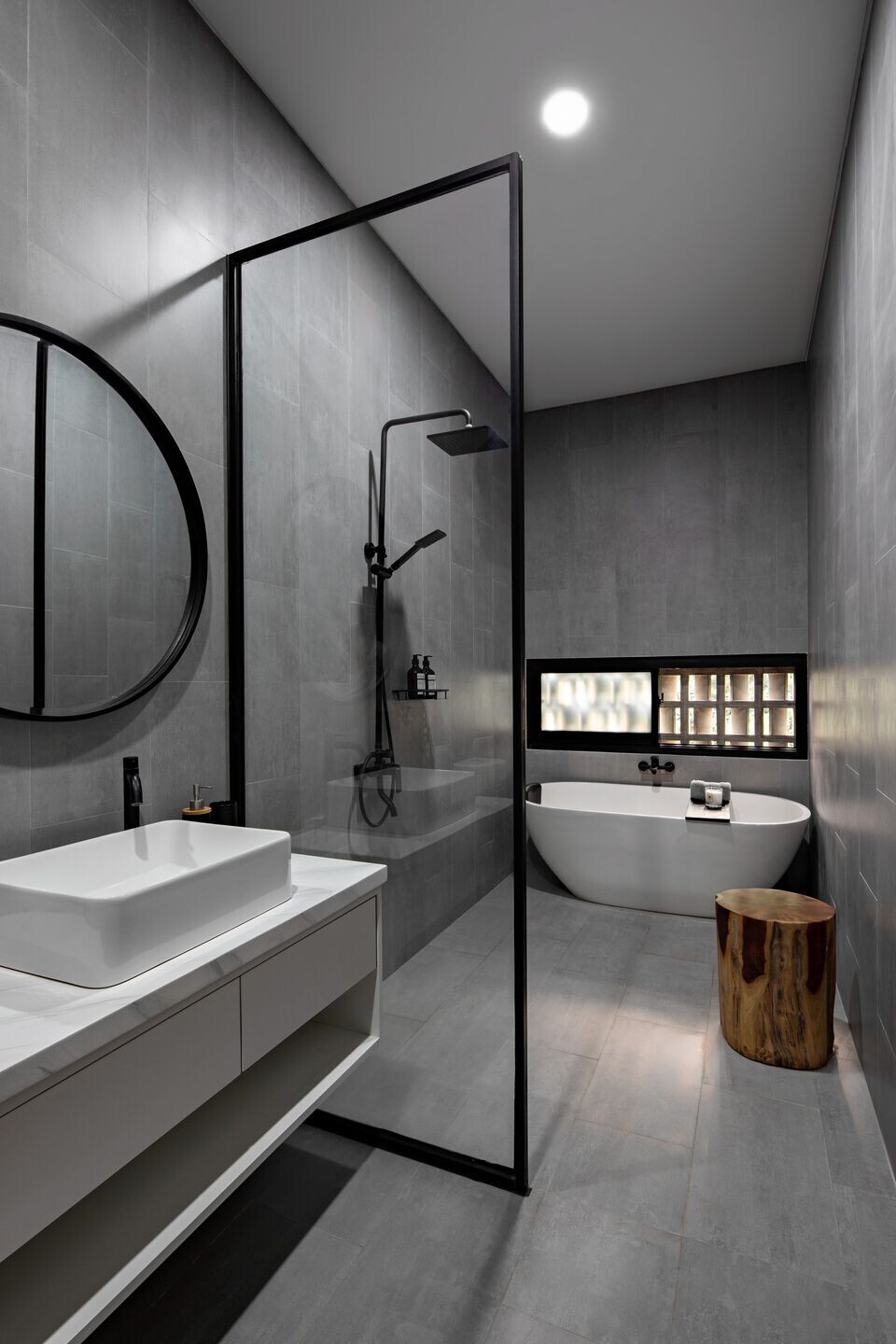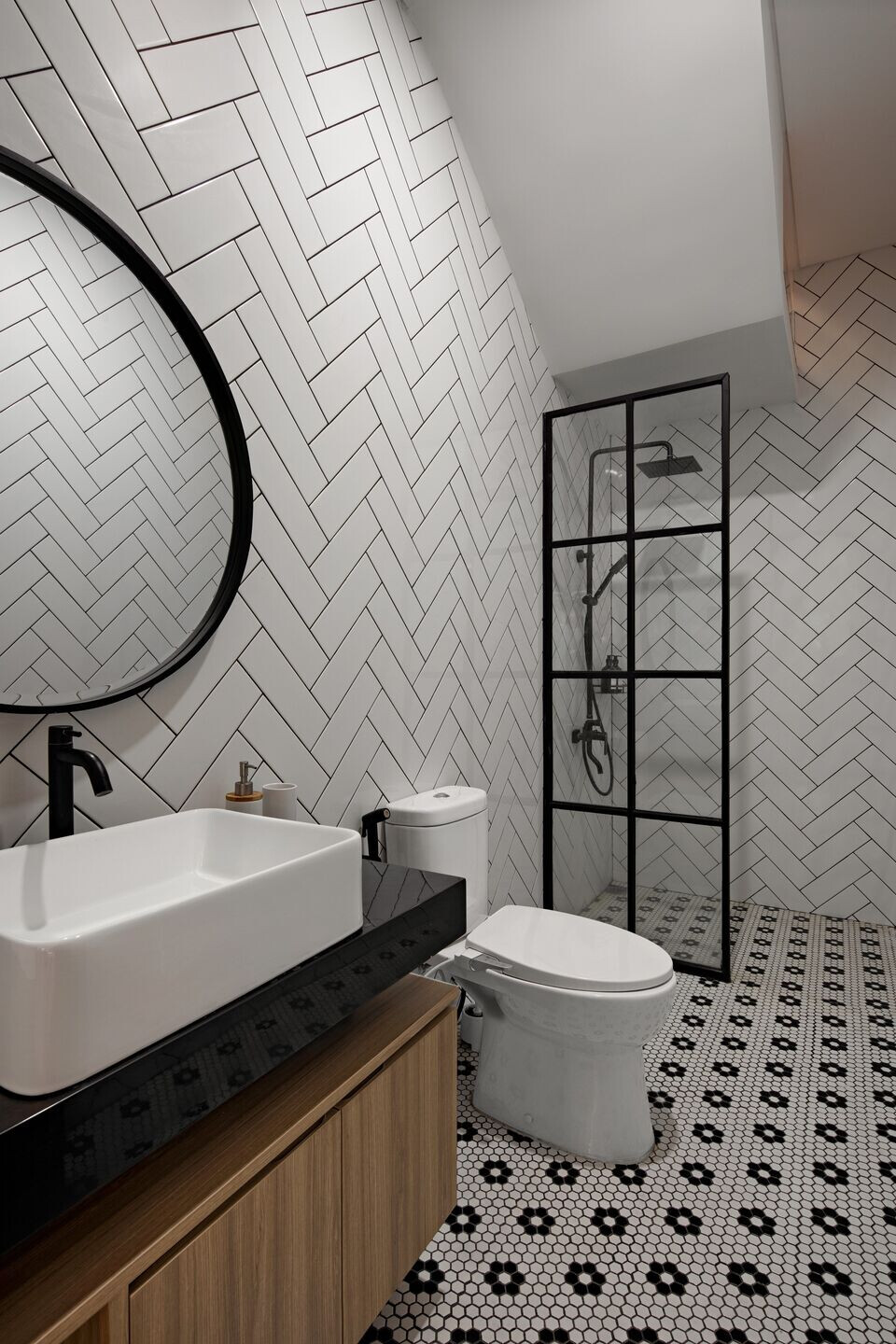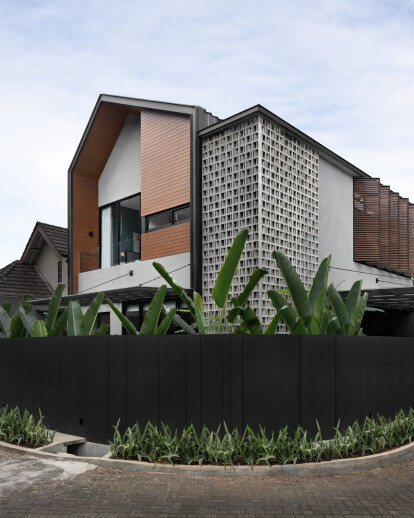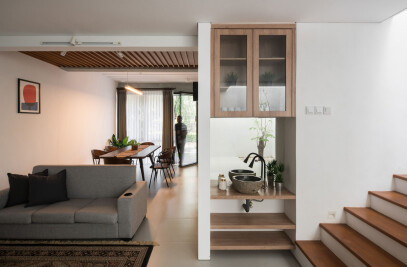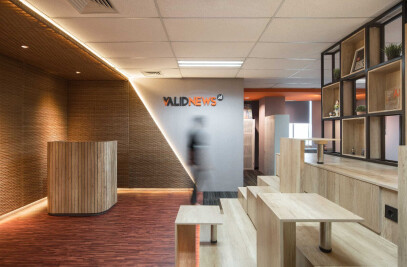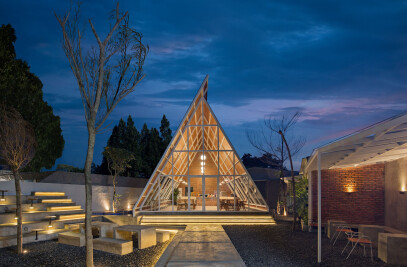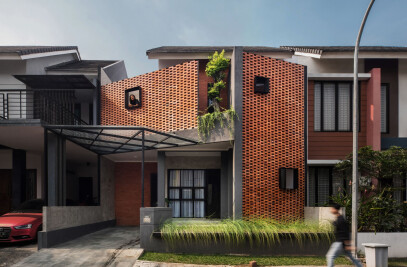This project is a residential renovation project located in Tangerang, Indonesia. This house has a land area of 217 sqm, and a built area of 200 sqm. It has a space program with five bedrooms, an open space living room and a carport for two four-wheeled vehicles. This private house is occupied by a young couple who already have two children.
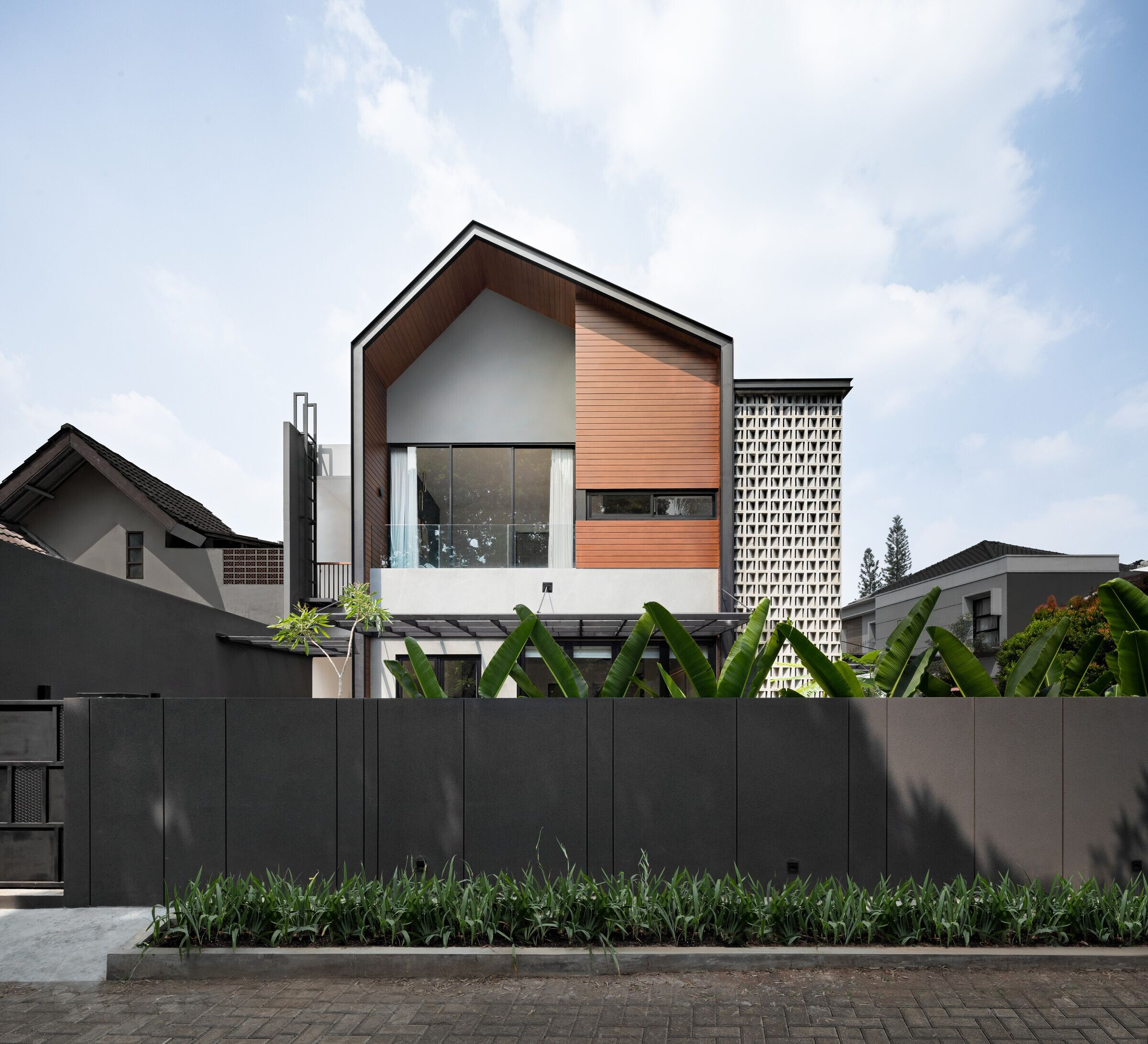
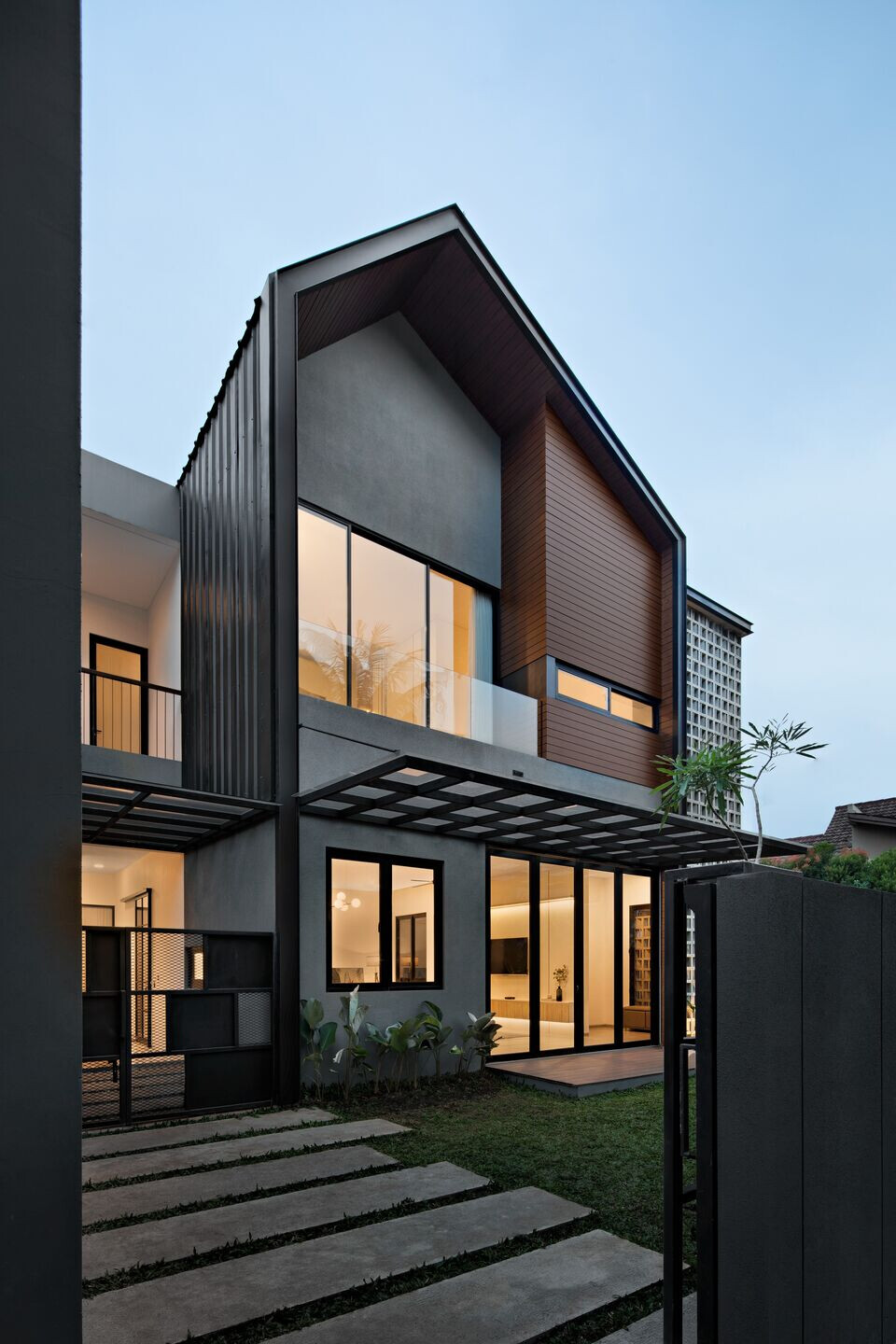
Located on a street hook, this house has two facades facing south and west. The land boundary in the west area benefits the position of this house because it is faced with a shady residential garden so that the trees form a poetic shadow pattern into the house area. Therefore, the architect also designed a space program and layout that gets the green view for the main spaces such as the living room and master bedroom.
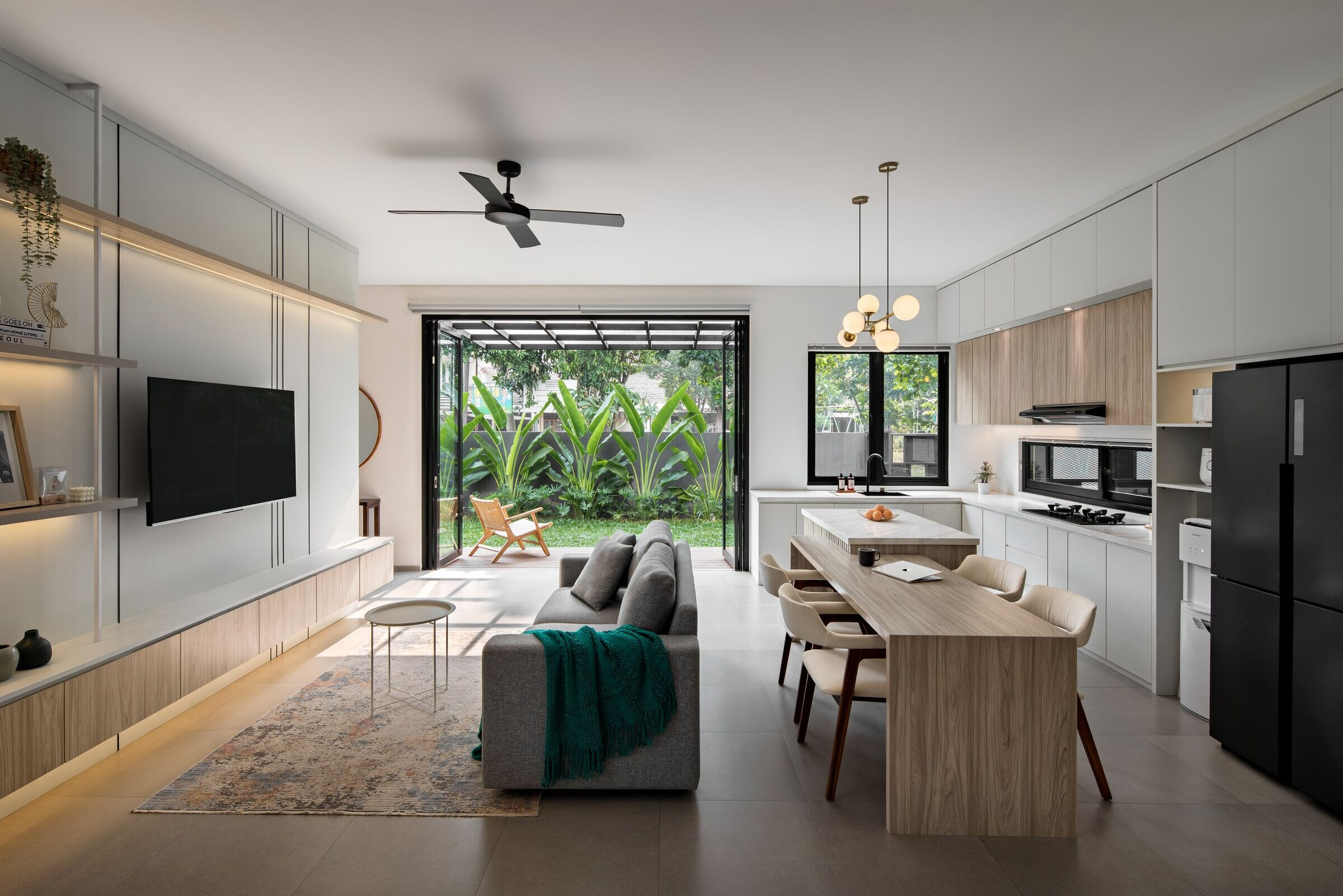
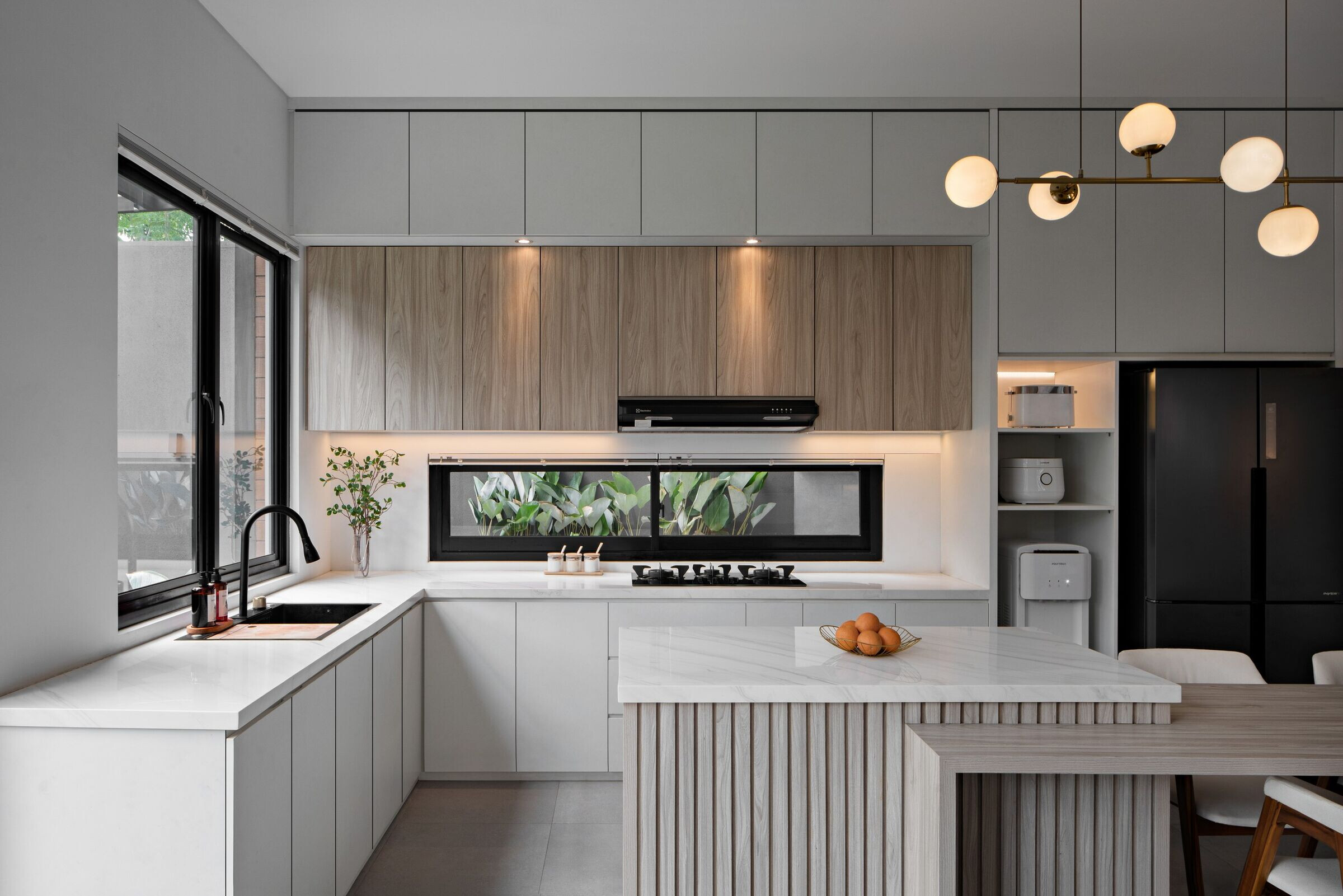
On the west side, the facade of the building is designed with more transparent fields to maximize the view towards the garden and as a source of natural light for the house, while the facade on the south side is designed to be more private because of the placement of spaces that function as kids rooms. Each area of the building is provided with a balcony on the second floor, but the balcony on the south side is covered by a secondari skin in the form of a louvers that can be opened and closed as a safety factor and visual buffer, as well as adding aesthetic value to the facade.Other sources of light are obtained from skylights in several rooms, namely the main staircase and the bathroom.
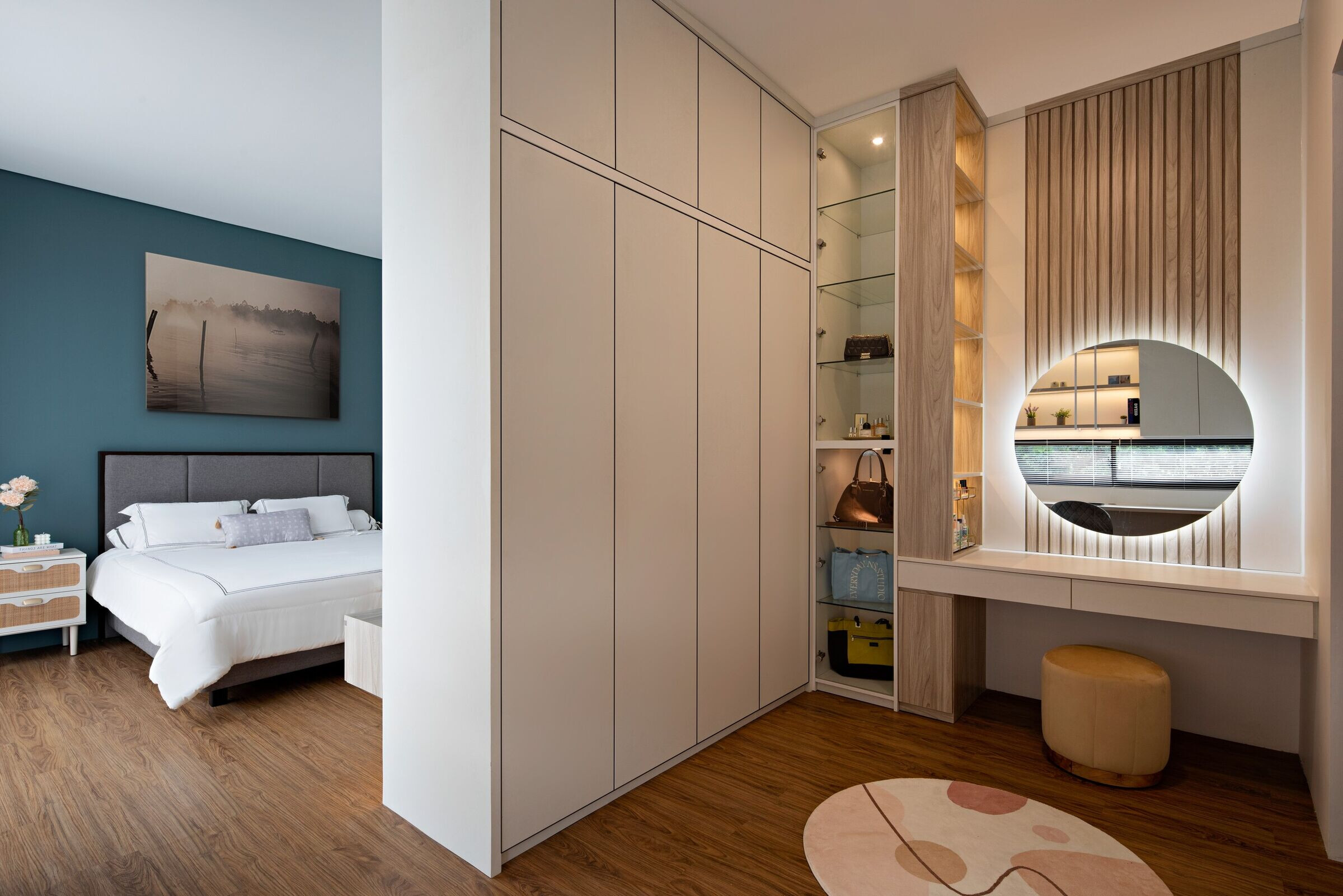
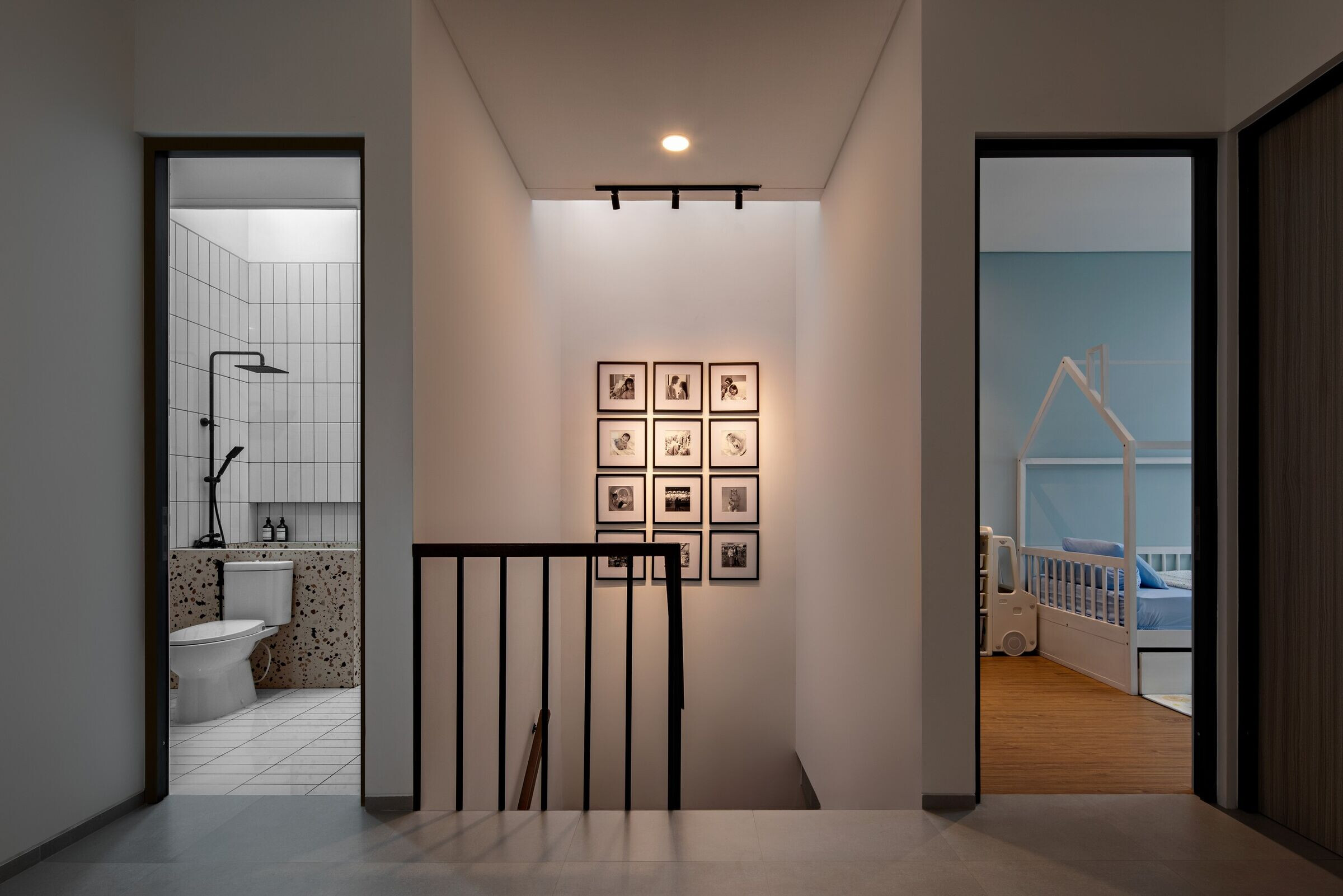
The facade is designed in a contemporary architectural style combined with tropical building shapes. The choice of colors for the façade uses natural colors such as gray, black, and also wood accents. There is also a dense use of rooster at the corner of the building which functions as an accent that responds to the corner of the land, and also separates the two facades so that they have a different appearance when viewed from two sides. Behind the roster there is also a transparent area where the room is the foyer and the main bathroom. The interior of the building is dominated by bright colors and is designed in a modern style so that it has a neat and humble impression.
