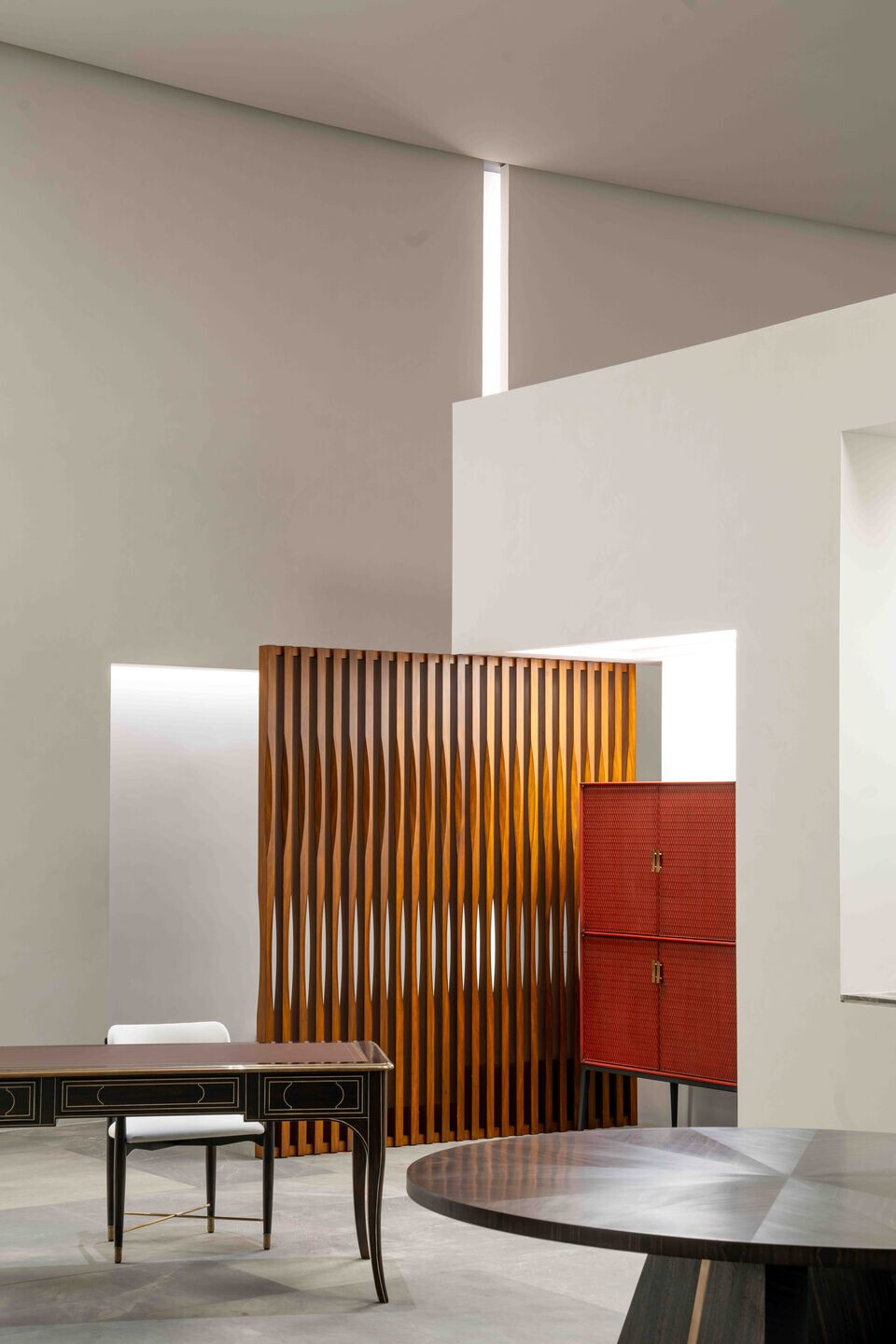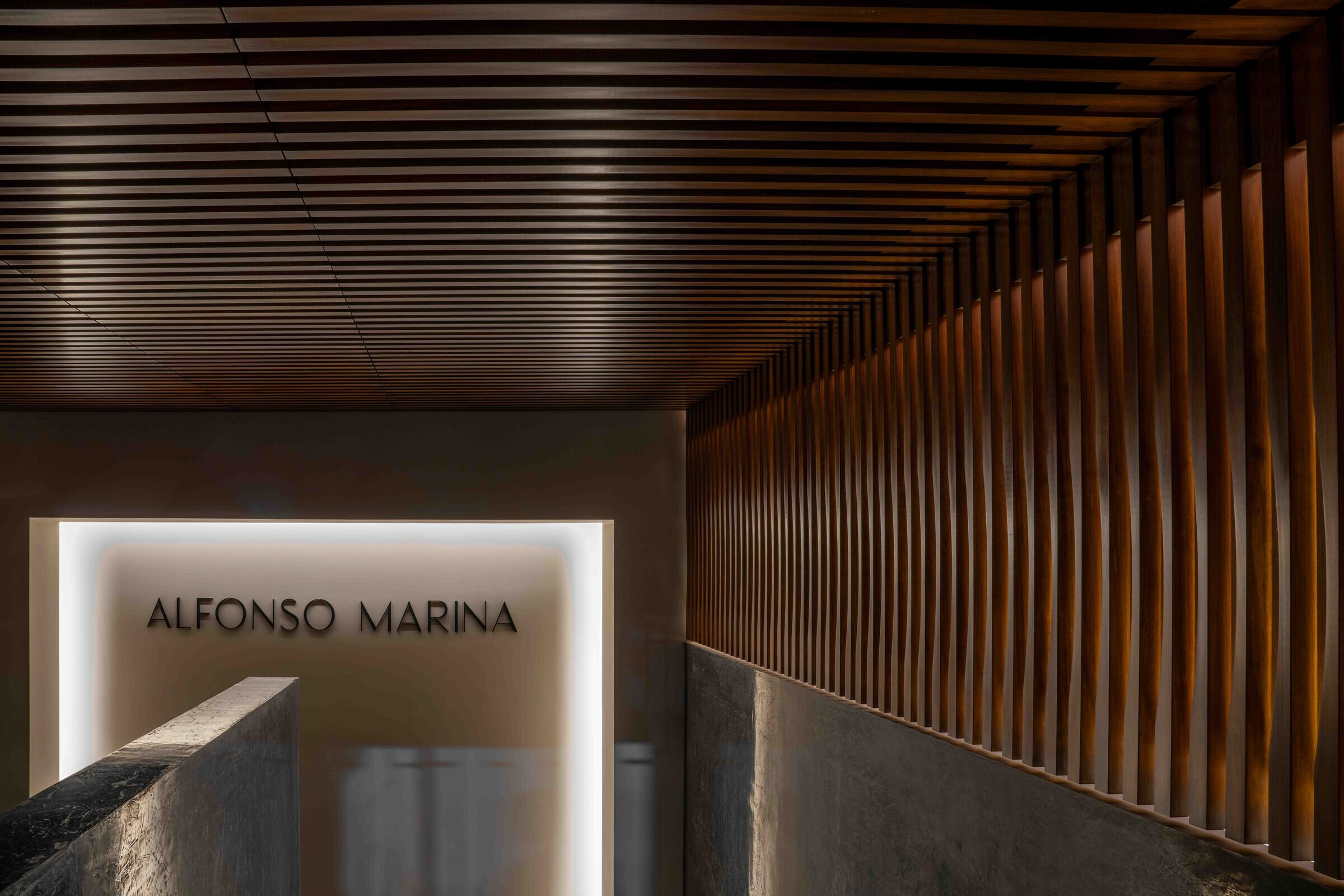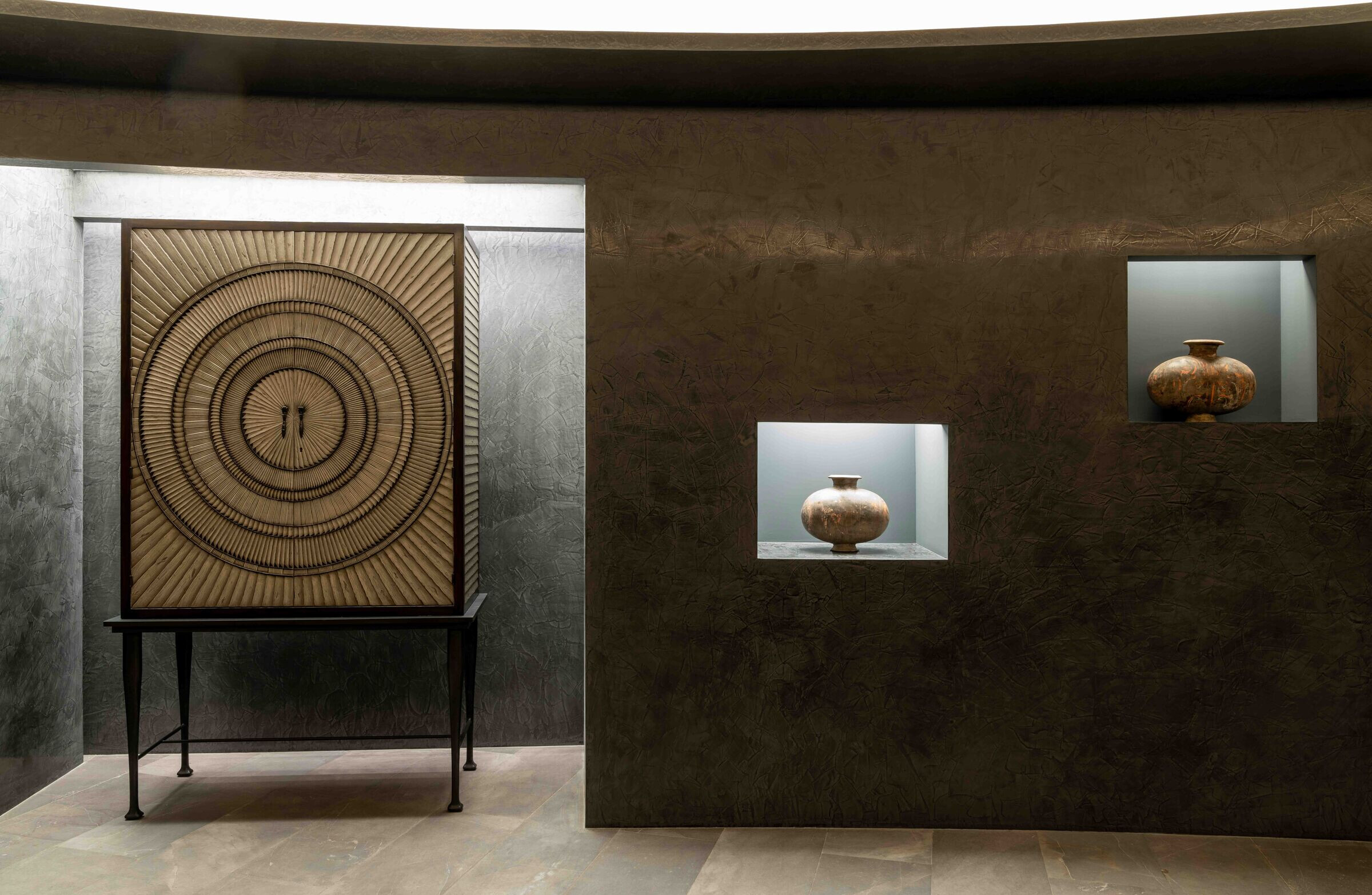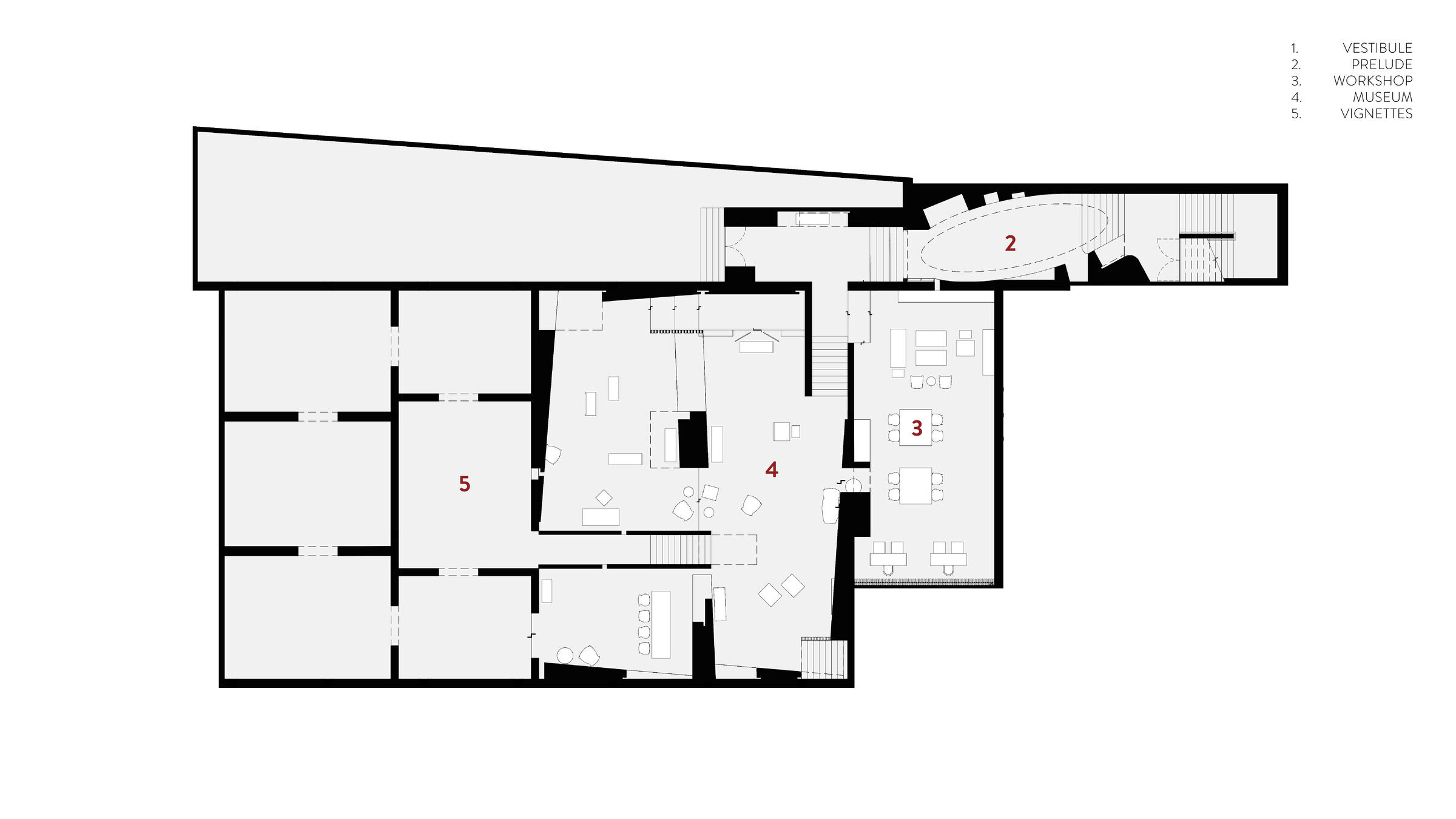The project arises from the commission to revitalize the iconic brand's showroom in Mexico City. The intervened area comprises an external volume that serves as an entry point to other underground spaces. The rich history and meticulous attention to detail that distinguishes the brand prompted us to create a “craftsmanship vault” which acts as an entryway to a series of thresholds and transitional areas that weave together a sensory experience of light, textures, and scales. All while visitors disconnect from the outside and slowly discover Alfonso Marina's iconic pieces.



The stone façade serves as a canvas upon which the ever-changing nature of light and shadows is captured, a temple of craftsmanship and tradition. Upon entering the building, a staircase is framed by a wood ceiling and walls that expresses a warm rhythm. The path that continues down into the project as a threshold reinforces the idea of separation by enveloping visitors in shadow and contrasting dark materiality with accents and reflections of light. This builds anticipation towards the encounter with the main gallery.


The dark meandering transitions into the Museum space. Volumes and voids generate layers of light, framing niches or creating openings in other spaces. Angled perspective plays a role in generating a feeling of ever-changing views. The design workshop is the first space at the Museum, it provides a view of the main gallery. Further down, the main gallery space is divided into different platforms and landings holding the main pieces of the exhibit. The intersecting of walls and ceiling creates voids that act as light wells washing the spaces from above. A staircase and bridge serve as articulating elements for the secondary spaces, dedicated to a more traditional type of exhibit.


The way light and materials are utilized along with the carefully designed visual and wayfinding, create a unique symbiosis with the exhibited pieces, a total equilibrium that exemplifies the craft of making fine furniture and of creating sensory environments.

Architects: Materia + Gustavo Carmona
Collaborators: Karla Uribe, Marisol Fernández, Gustavo Xoxotla, Jovana Grujevska,Ana Cristina Fernández, Ariana Ochoa.
Interiors: Alfonso Marina
Lighting: Luca Salas
Contractor: Factor Eficiencia
Millwork: Wetimber
Photography: Jaime Navarro Soto
Built area: 12540 SqFt (1165 m²)
Client: Alfonso Marina
Floors: 4 levels































