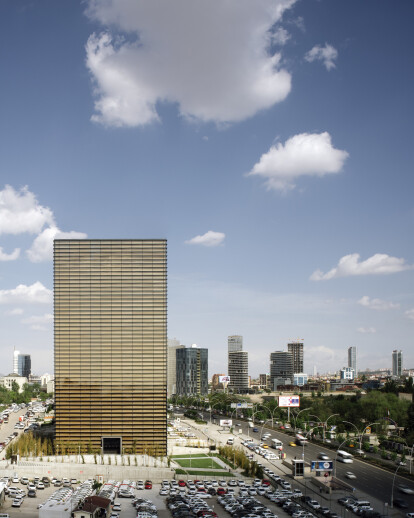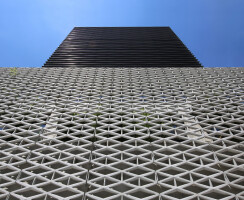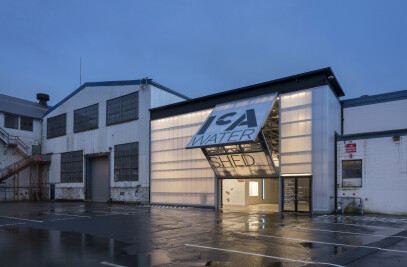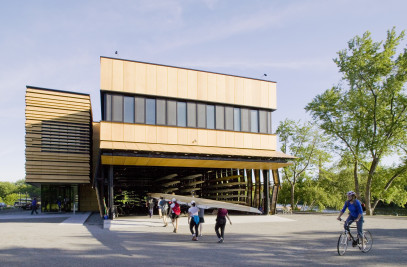The Ankara Office Tower is a fourteen-story office building in Ankara, Turkey, that serves local and international high-tech companies engaging with leading universities and research institutes in the nation’s capital.
Urbanistically, the project plays an important role in a rapidly developing area west of Ankara’s old city center, knitting together a transit corridor, a pedestrian underpass, an emerging mixed-use neighborhood, and new commercial areas. In response to this immediate context, the building is set back from the highway, making space for a bamboo grove that buffers a habitable urban garden and provides a much-needed pedestrian connection between the transportation node and the adjacent neighborhood. The tower itself is distinguished by clarity of expression: a simple, geometric glass volume encasing a stack of large scale, horizontal louvers, set in a lush landscape.
At the ground level, the lobby, reception, and a café provide public spaces which scale, enclosure, and use of light reference regional culture. A perforated exterior screen surrounds the café, reflecting traditions for guiding views and creating privacy, and providing a man-made counterpart to the adjacent, semitransparent bamboo “wall.”
The Tower’s innovative cladding system employs horizontal exterior mullions with a variable section, to maximize year-round operational efficiency. Their subtly inflected profiles successively shift as they wrap the Tower, creating a pattern that changes depending on the viewer’s perspective. Interior wood louvers integral to the curtain wall—mechanically operated but with manual overrides—give tenants individual daylight control within their workspace. They mitigate glare, admit indirect light, and maintain views, while introducing wood’s warm, textural qualities to the office environment.
The outcome is a kinetic facade system that is environmentally responsive, satisfies the workplace preferences of a demanding tenant cohort, and enhances the project’s architectural impact and influence in a newly expanding area of the city. Over the course of the day and as one moves around the building, this innovative wall assembly produces a transformative effect, drawing the observer in and evoking curiosity. The exterior sculptural mullions create different patterns, depending on the sun’s position and the pedestrian’s perspective. As wood louvers open or close according to interior needs, the Tower itself appears either permeable or reflective, revealing patterns of use and activity within.



































