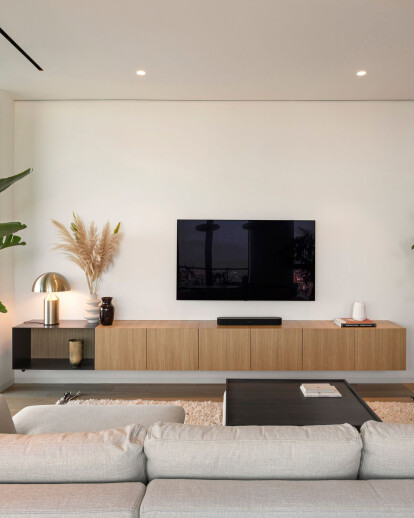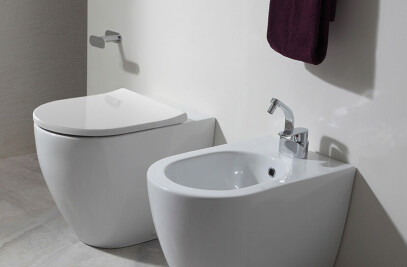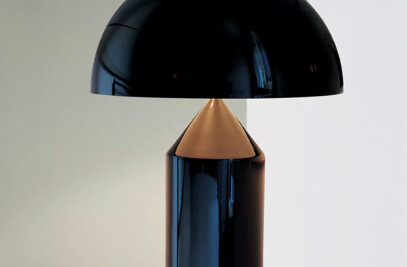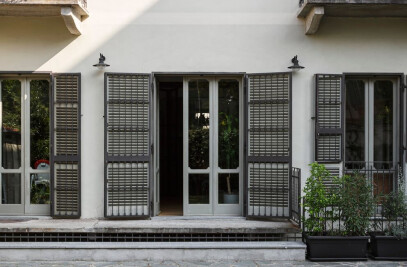Milan has been changing for some years, new neighborhoods are being born, the city seems to project itself towards the future and increasingly look to foreign models. Some neighborhoods simply change, becomingnew pulsating centers of Milano.
This is the case of Porta Nuova, a neighborhood that rewrites the history of a piece of Milan, a modern neighborhood, of glass buildings and skyscrapers that soar into the sky.
Torre Solaria is at the center of these new architecture, with its 143 meters it is the tallest residential building in Italy.
Here the home project of a young professional couple came to life who wanted to completely rethink the interior and layout of the apartment, to transform it into something they could call and feel like Home.
Hygge the style that was requested, this is an untranslatable word in our language, but we can explain it: Hygge is about personal well-being, sharing with loved ones and attachment to one's home. And so a research was born, which managed to combine warmth and comfort with a modern apartment with a contemporary cut.
The entrance opens onto a small corridor that leads to the living area. Here the kitchen opens onto the living area. Light is the absolute protagonist, with a truly unique view of the city. The intention, right from the start, was to create interiors with warm finishes, with a particular eye on functionality.
The wood is a warm oak, with details in brass and black iron, all embellished with the Calacatta marble used in the kitchen and on the counter that connects the two areas. The furnishings were made to a design by the studio, everything is tailor-made for the home.
The sleeping area has two bedrooms and two bathrooms connected to each other by a large and bright wooden walk-in closet, mirror and iron details.
The master bedroom enjoys a splendid view, even here wood is the protagonist of the furnishings, studied and designed in detail. The wadded wood embellishes the head of the bed. The master bathroom is in Calacatta Corchia and resin, with a large bathtub under the window. An Altamarea marble and wood washbasin creates an interesting contrast with the environment. The second bedroom is precious and romantic, played on shades of antique pink and dove gray, which go very well with the golden details of the bathroom connected to it, covered in Vagli Oro.
Another small bathroom is located at the entrance, resin and Bardiglio combine to create an elegant and informal look.





































