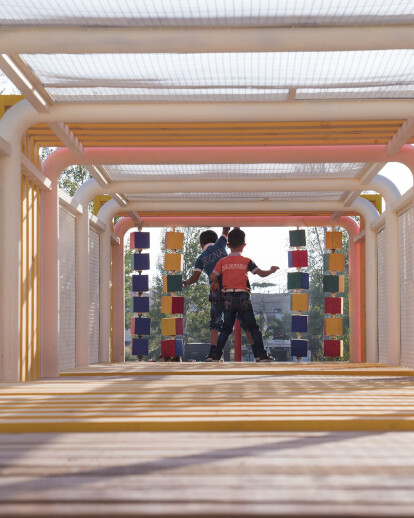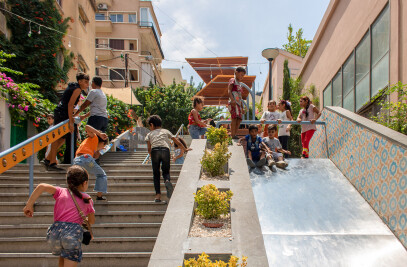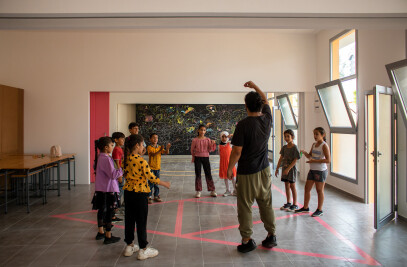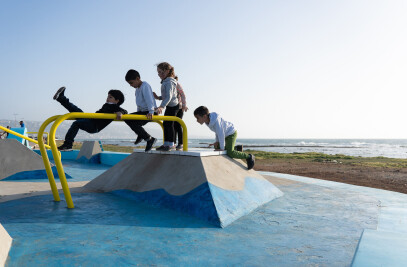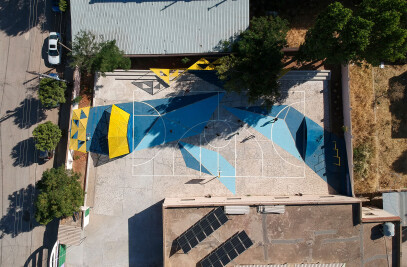In response to this influx of Syrian refugee children to the town of Ghazze in Bekaa, and as part of their Relief and Educational Assistance (REA) project, the NGO Society for Social Support and Education (SSSE) partnered with Al-Makassed school to provide education for Syrian refugee students. In order to accommodate the new Syrian students, Al-Makassed school extended its operating hours creating a second school shift in the day.

The REA project implemented in Al-Makassed school represents an excellent example of a sustainable and resourceful education intervention. Rather than building a new infrastructure, SSSE refurbished the existing school premises, making improvements that benefited both the Lebanese and Syrian children. Implementing a similarly resourceful approach, in 2017 SSSE contacted us to transform a neglected plot of land adjacent to the school into a playground. This playground aimed to provide a recreational space for all the students from different age groups, nationalities, and gender. As a place where both Lebanese and Syrian children could come together, the playground represented a space for enhancing social cohesion. SSSE also envisioned that over the weekends and holidays, the space could be used as a public park by the wider community of Ghazze.

We designed the playground following a participatory process with students, teachers, school staff and the municipality. Implementing their ideas, the space offers places for play, relaxation and outdoor education. The design of the main courtyard centred around creating three main structures that host different activities: a tall tower formed of multiple levels where children can reach the top and enjoy a calm relaxing space; a play structure hosting multiple play opportunities such as the slide, monkey bars, forest of ropes and fireman pole; an amphitheatre to host outdoor educational activities or simply rest. The structures are connected with benches, swings, painted murals and floor games. We also planted trees, rosemary, jasmine and created a small vegetable garden. For the younger students, we designed two play houses in the indoor courtyard close to their classrooms. The design was inspired by the two themes of the ‘jungle’ and the ‘spaceship’ that were highlighted during the participatory activities.

In line with our values of supporting local businesses, the playground was constructed using local materials and labour. The community was grateful for the efforts of the volunteers who participated in its implementation. This playground gave a new character to the school as a lively and colourful space designed to be a permanent recreational and educational space for the town of Ghazze.
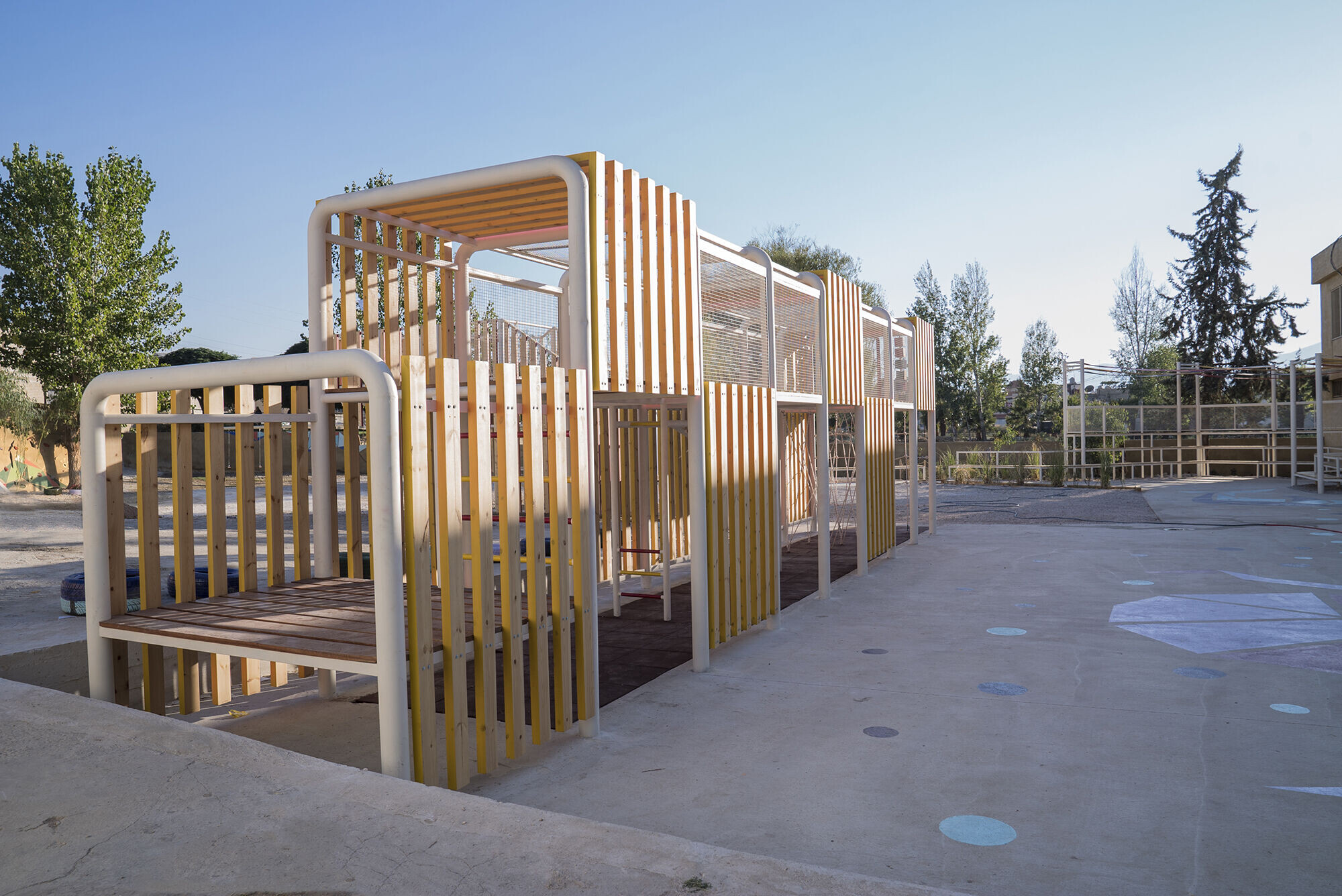
In 2022, five years after the construction of Basma playground, we got the chance to work again with SSSE on its maintenance. New design elements were also incorporated to address the school’s and community’s needs such as the addition of a new shade to cover the amphitheatre.

