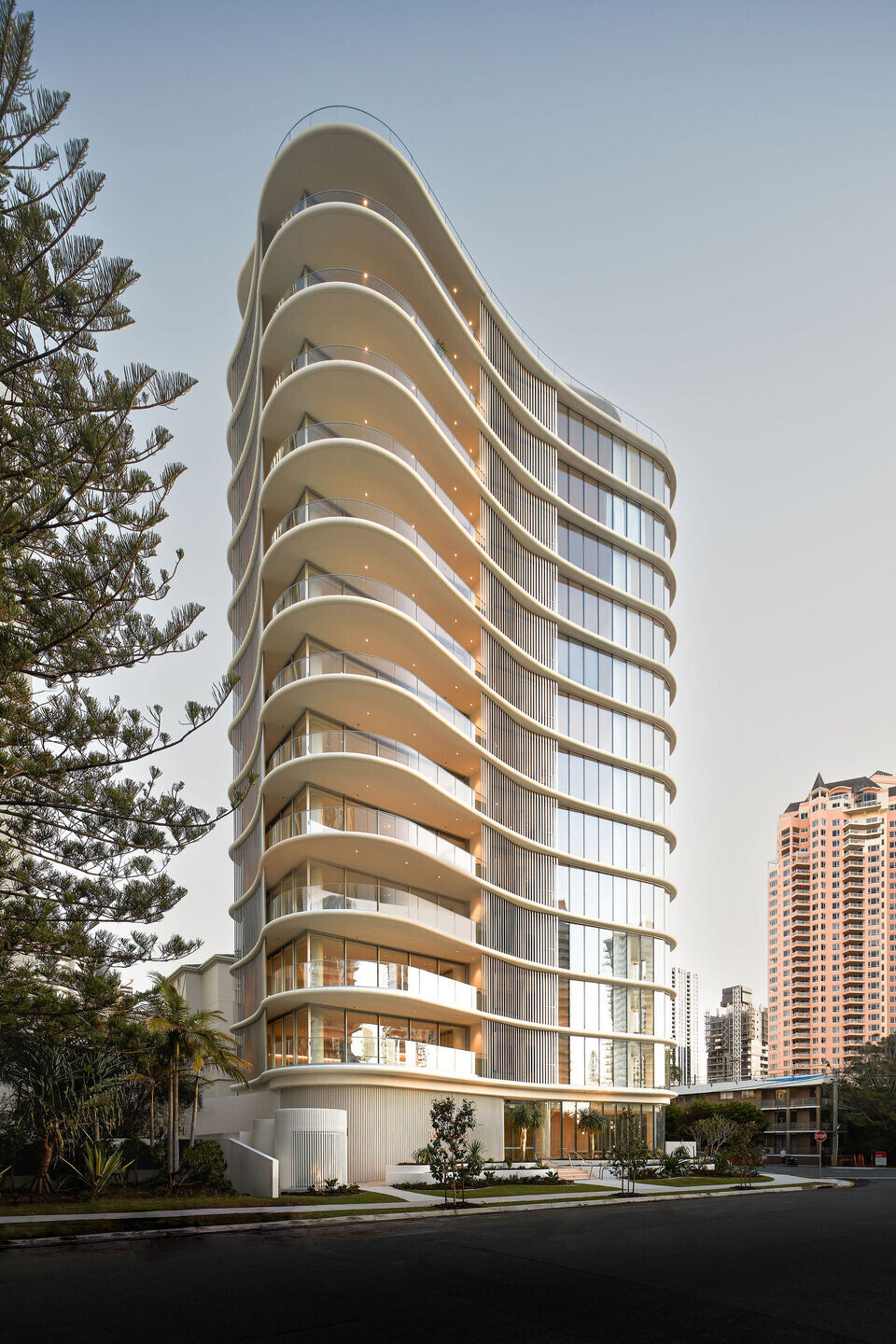Beach House acknowledges Broadbeach’s evolving urban fabric and champions residential architecture that serves both the resident and community. The tower at 4 Australia Avenue, Broadbeach is influenced by a generous northern aspect, north-eastern view corridors and a prime beach-side location. The architectural expression celebrates the organic forms of coastal landscapes, shifting sands and waning tides.



Beach House responds to both view and aspect to balance privacy and exposure of interior rooms. The twelve, single-floor, vertically stacked beach homes achieve 360-degree aspect opportunities enhanced by the elevation afforded by the tower typology. The perimeter is sculpted to maximise frontage to primary, social and retreat spaces. Living spaces extend out from the north-eastern corner framing view corridors to beach and ocean while master suites stretch along the northern edge to capture good solar aspect and oblique views to ocean.




An abstraction of the sweeping Gold Cost Coastline, the tower’s expression is defined by curved, bullnose slab-edges and the vertical rhythm of blades encircling the perimeter. While serving an important aesthetic function both components – extended concrete slabs and vertical blades – act as sun and privacy screens. At Roof Terrace level, circular forms extend the organic architectural expression and reinforce the development’s ambition to provide a superior level of amenity for
occupants.

Team:
Architect: bureau^proberts
Interior Design: bureau^proberts
Building Contractor: Hutchinson Builders
Building Certifier: East Coast Approvals
Landscape: Form Landscape Architects
Town Planning: Zone Planning
Structural Engineering: ADGCE
Civil Engineering: OSKA Consulting Group
Photographer: Andy Macpherson









































