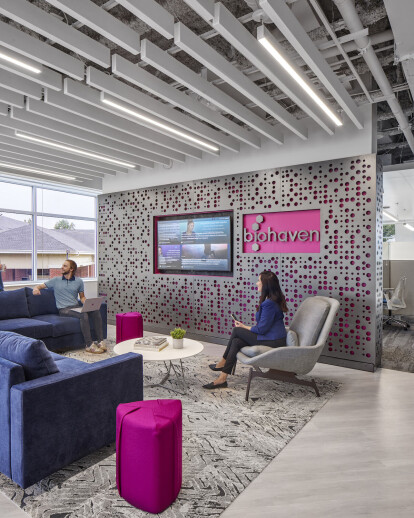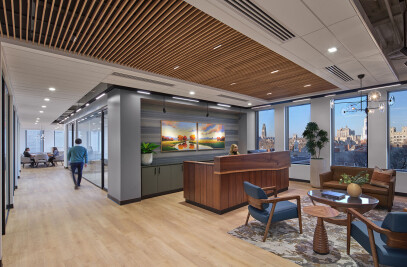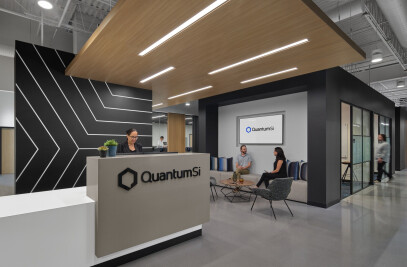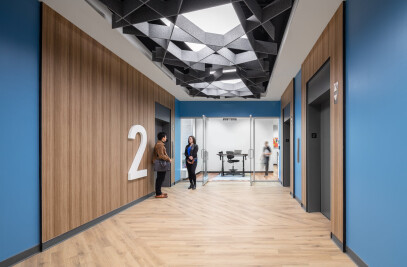Previewing the Future, Svigals + Partners Completes Second Major Workplace for Biohaven Pharmaceuticals
Created as the second major workplace for Biohaven Pharmaceuticals by Svigals + Partners, the firm’s new office outside Philadelphia offers a bright, dramatically open, two-floor office space that serves a highly mobile workforce of as part of the company’s expansion into the mid-Atlantic region. The space echoes many of the innovative ideas in Svigals + Partners’ acclaimed design for Biohaven’s New Haven, Conn. headquarters recently completed in a reimagined 1900s landmark building. Designed to preclude assigned workstations and offices, both locations provide opportunities for remote and in-office work, primarily to meet and collaborate with others.
For the new offices and sales training center in Yardley, Pa., Svigals + Partners led the architecture, interior design, and artistic brand expression, as it did for the headquarters. Among their most memorable gestures, is a new “communicating stair” between the second and third floors, where work and social areas combine open, collaborative workspaces with opportunities for refreshment and informal interaction among the staff.
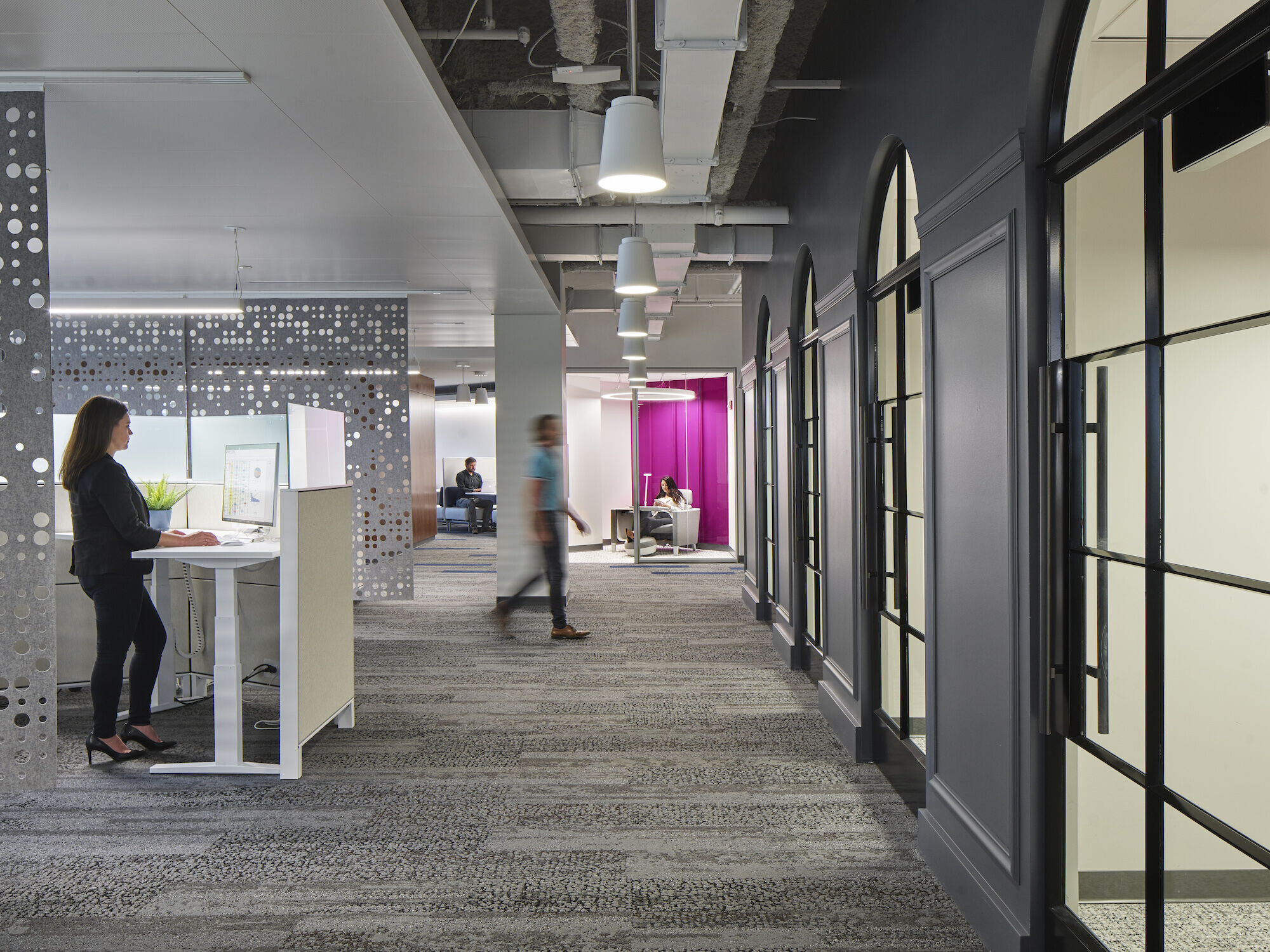
The new 17,000-square-foot location reflects Biohaven’s pioneering, clinical-stage biopharmaceutical work and its deep academic and industry roots. “Svigals quickly understood both our culture and how our organization works such that they were able to create an environment uniquely our own” says BioHaven’s COO Clifford Bechtold. “It’s why we have worked with them on multiple projects and will continue to do so. They simply get it.”
Led by firm partner Chris Bockstael, AIA, Svigals + Partners’ team included director of interior design Katherine Berger, NCIDQ, WELL AP, and associate Alana Konefal, Assoc. AIA, who devised a modern, open layout with two lounges and collaborative work zones. Branded elements include a custom perforated metal panel wall like those in Biohaven’s headquarters to help orient visitors to glass-walled conference rooms and two immersive training/simulation rooms that can be combined into one large presentation space. Glass folding partitions and a brand-hued divider maximize spatial flexibility. These adaptable spaces sit adjacent to a second pantry/kitchen area, contributing to multiple opportunities to greet, entertain, and train visiting sales teams.
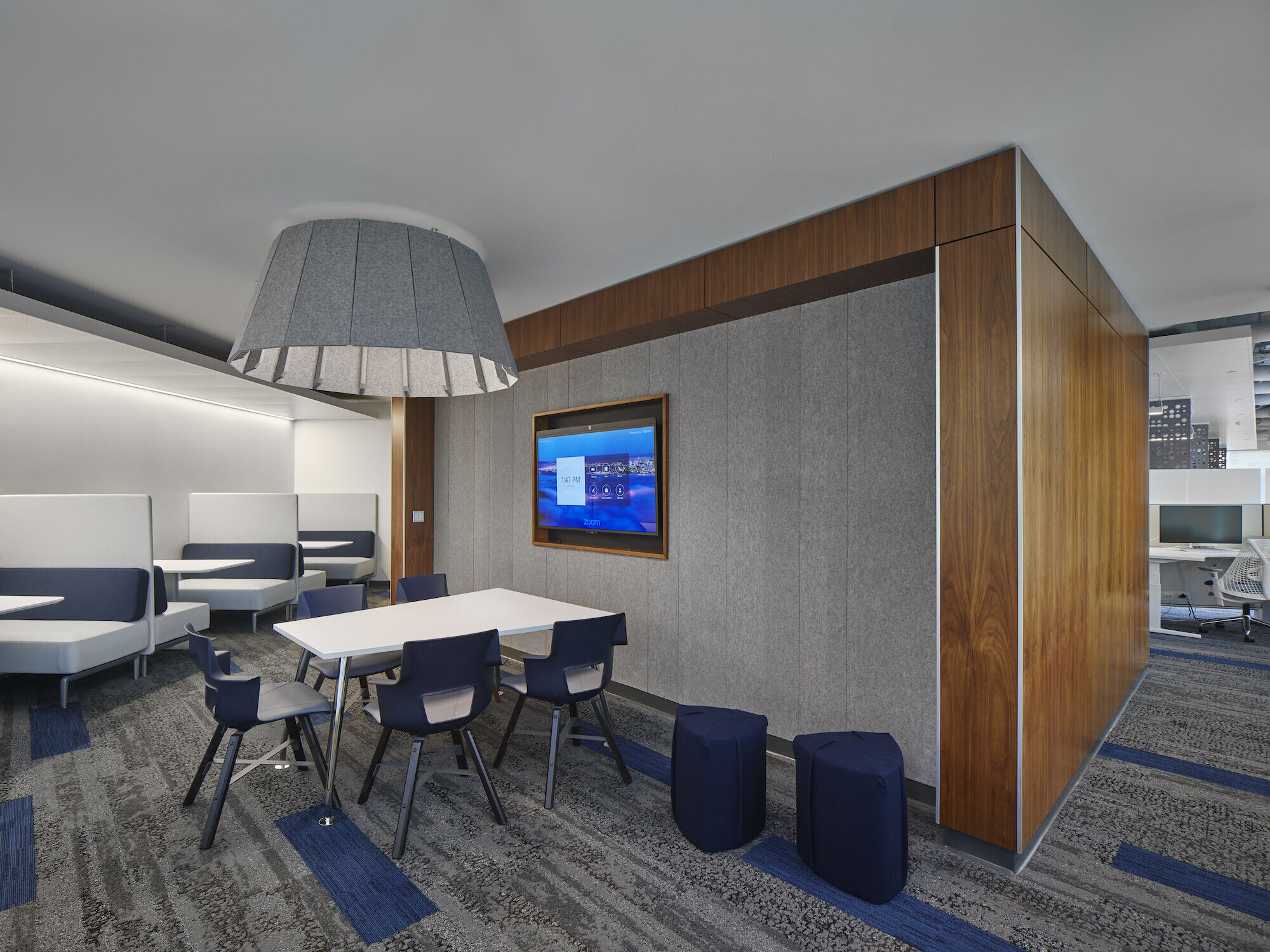
Flexible and dynamic, the office design’s variety of casual spaces and 60 open workstations are complemented by ten phone booths, seven huddle rooms, and three small meeting rooms for team and individual work. “Evaluating individual, group and leadership functions allowed a careful balancing of the spatial needs of each user group and their functions,” notes Bockstael. “Just as important, the workplace artfully articulates Biohaven’s bold, rapid-response nature and confidence.”
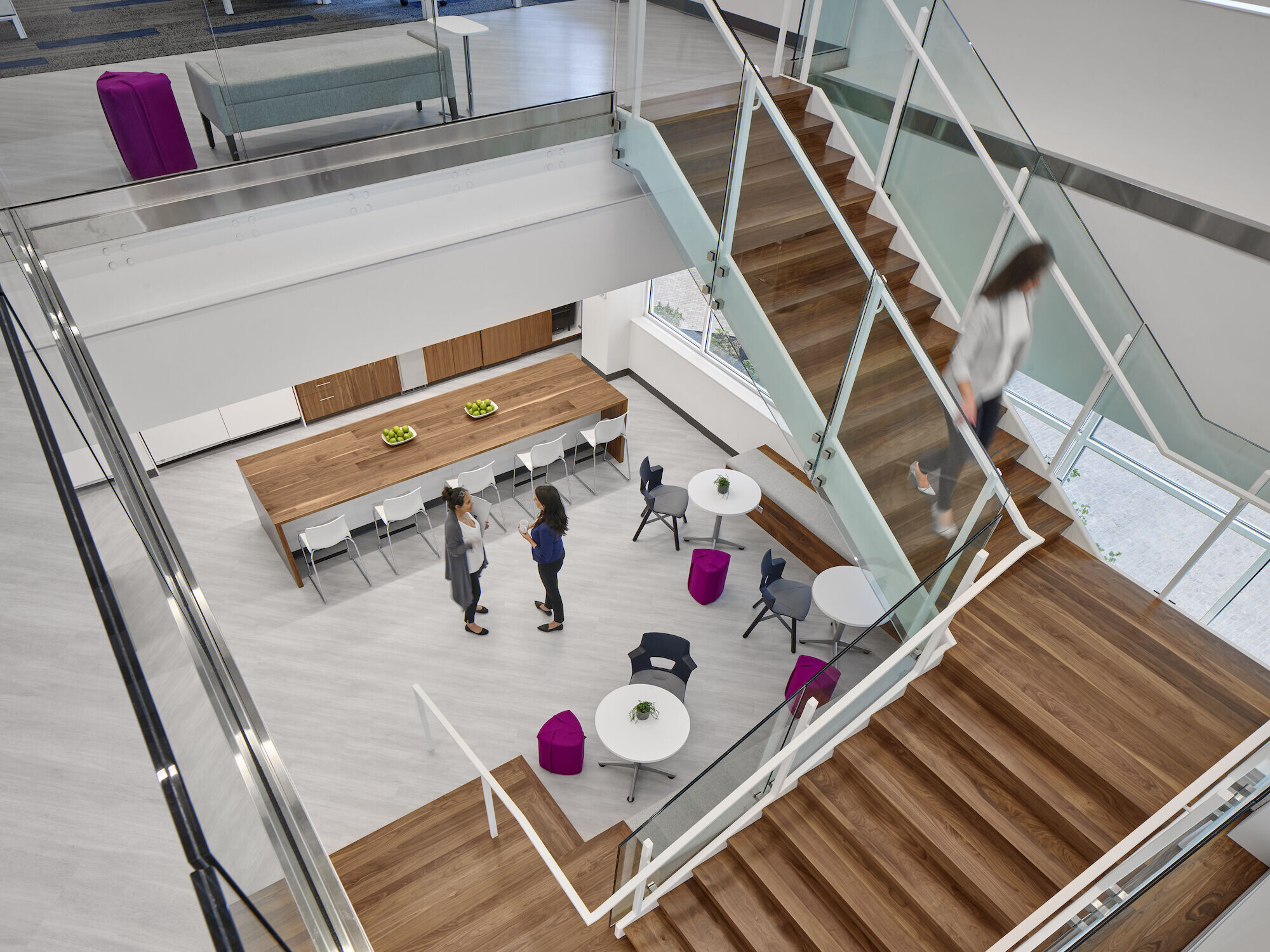
Building on Svigals + Partners’ commitment to well-being, the workplace harnesses daylight and is furnished with sit-stand desks, natural materials, nontoxic finishes, premium air filtration and other benefits. The company’s green and blue brand colors are complemented by a contrasting magenta proposed through a virtual-reality walkthrough.
Leading the project team, Svigals + Partners provided programming, architectural and interior design, plus design and specification of all fixtures, furnishings and equipment (FF&E), and established brand-image finishes and details, following its design for the Connecticut headquarters. Construction was handled by Norwood Construction Services and Rubenstein Partners. Other key consultants included Michael Horton Associates, Inc. Structural Engineering Services and Vanderweil Engineer, MEP Engineers.
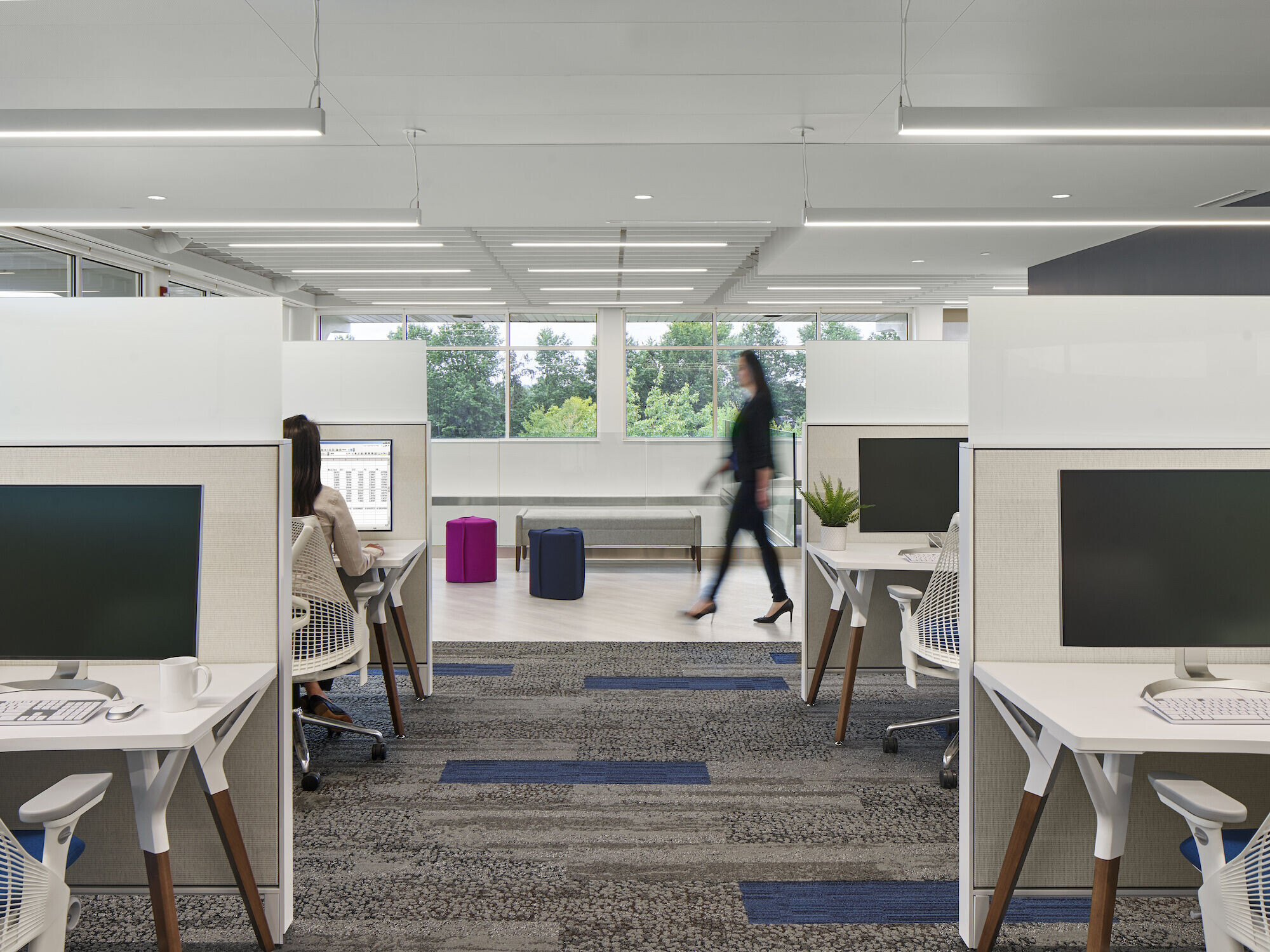
Team:
Architects: Svigals + Partners
Programming, architecture, Interior Design/FF&E: Svigals + Partners
Construction: Norwood Construction Services and Rubenstein Partners
Structural Engineering: Michael Horton Associates, Inc. Services
MEP Engineers: Vanderweil Engineers
Photographer: Halkin Mason Photography
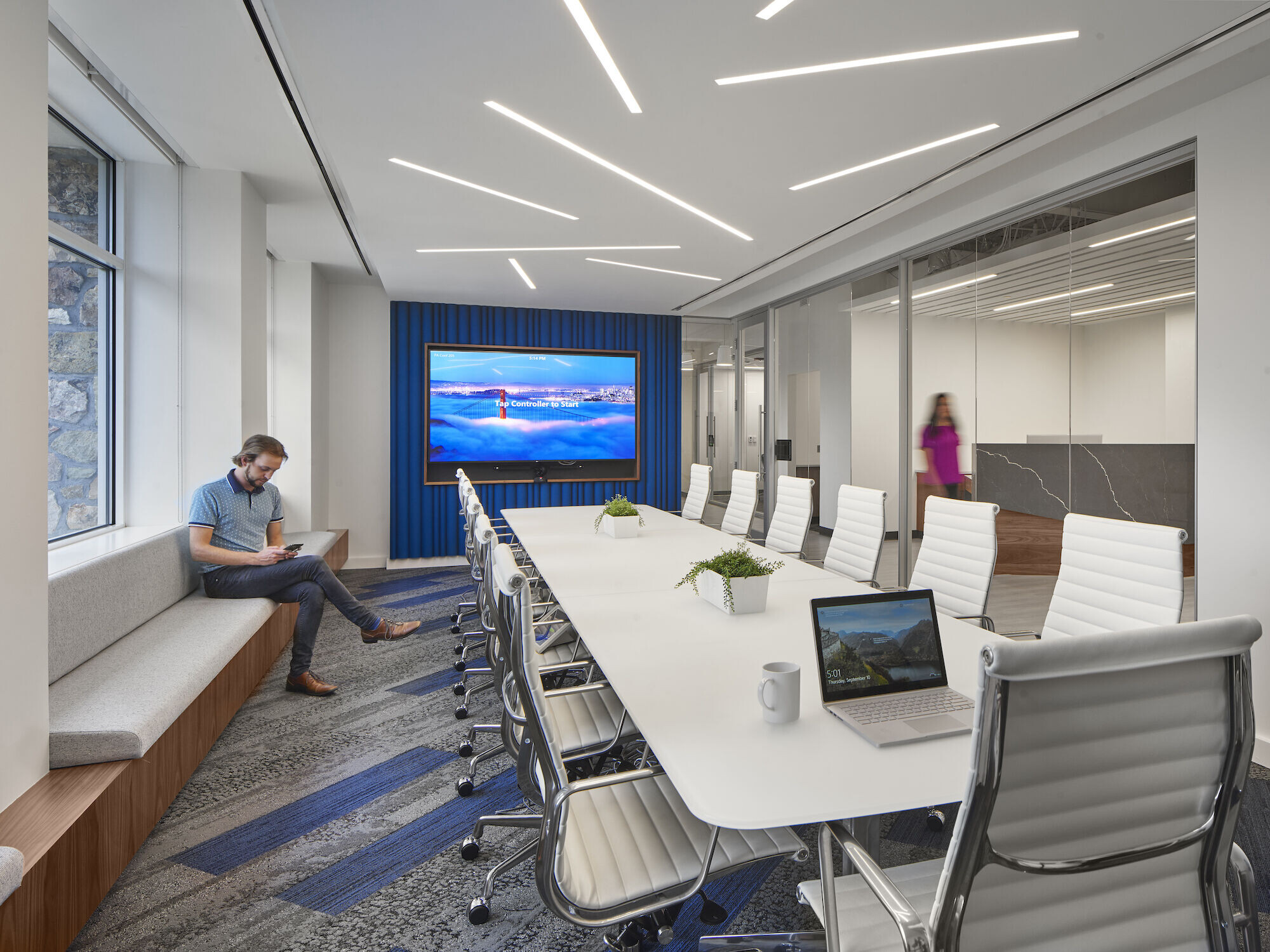
Materials Used:
Lounge Ceiling Blades: Armstrong SoundScapes
Huddle Room low chairs: I2I Chairs by Steelcase
High tops in huddle room: Steelcase Cobi
Conference Room Felt Walls: Filzfelt
Conference Room Chairs: Herman Miller
Workstation Task Chairs: Sayl also by Herman Miller
