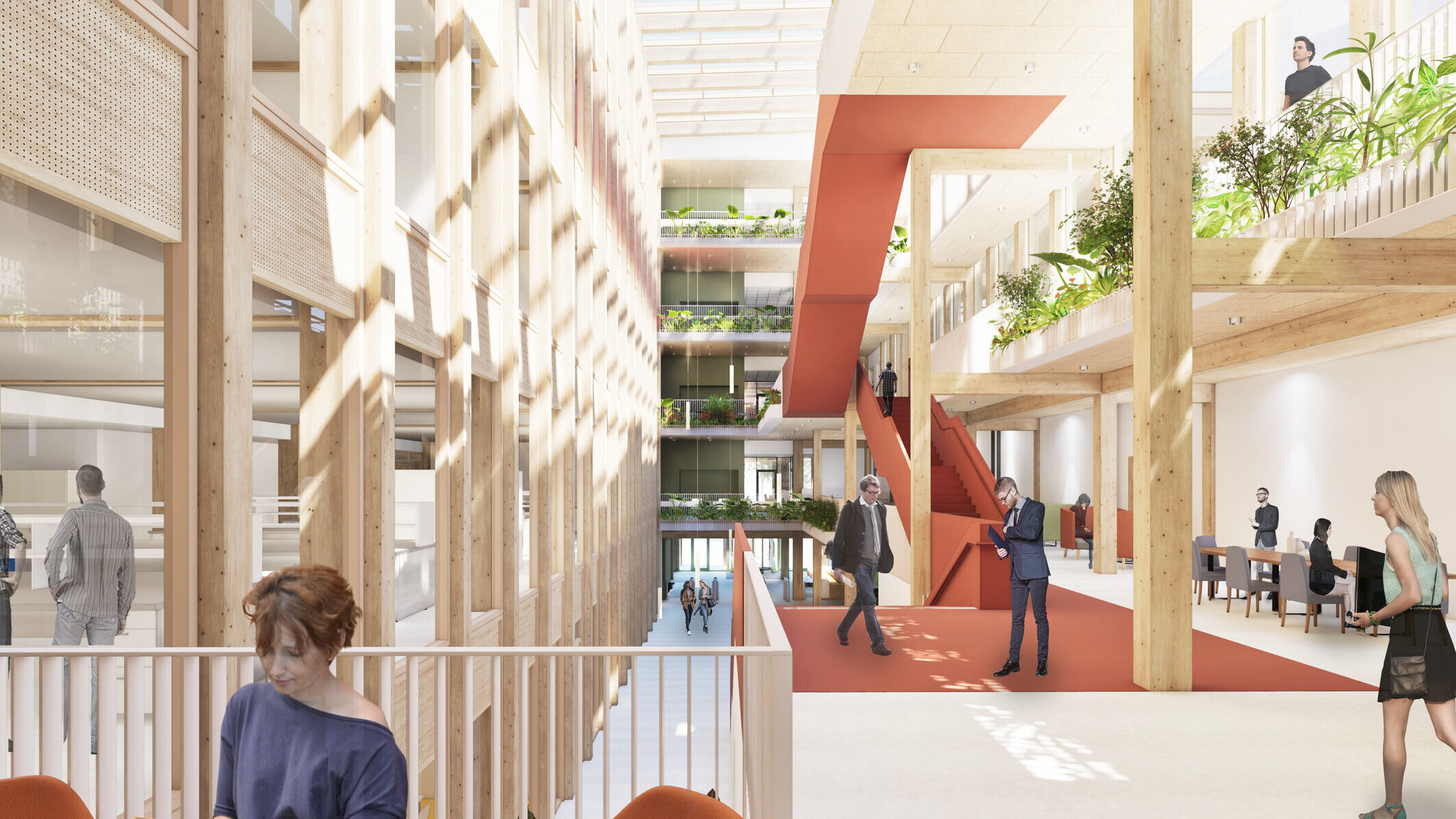How do you design a building that meets the diverse needs of multiple research groups while offering every researcher a place to thrive? The new Bioma building on the Wageningen University & Research (WUR) campus does exactly that. This future-ready research facility not only supports scientific excellence but also places human well-being at its core. Its architecture encourages movement, informal interaction, and moments of calm throughout the day - fostering an active and healthy lifestyle for its users.
A flexible framework for future science
Conceived as a multi-user facility, Bioma is built to adapt. The design accommodates the first generation of users while remaining open to the evolving needs of future research groups. A modular grid and rational structure form the backbone of this flexibility. Upon completion, the building will offer a 50/50 ratio of laboratories to office spaces - a balance that can shift to, say, 70/30 without structural change. This approach also enables new models of collaboration and supports the sharing of facilities and spaces.
Sustainable by design
Bioma sets a high bar with its ambition to achieve BREEAM Excellent certification. And it goes a step further: The entire building is constructed in timber - an uncommon choice for laboratory architecture at this scale in the Netherlands. This modular, demountable timber frame was engineered to meet stringent acoustic and vibration standards while remaining flexible for future modifications. Easily accessible technical systems ensure that the building can evolve alongside scientific innovation.

Shaping experience
While the layout is efficient and rational, the spatial experience is anything but monotonous. A sculptural, vividly colored central staircase anchors the heart of the building, inviting users into a generous, light-filled atrium. This central void enhances wayfinding, offers visual connections between levels, and acts as a social condenser. Circulation routes are designed to be intuitive while offering glimpses of lab activity.
Around this core, communal areas such as meeting rooms, casual seating zones, and a work café bring rhythm and warmth to daily life. These spaces, enriched with greenery and natural materials, foster informal encounters and a strong sense of community. Even small design decisions - such as placing lockers outside workspaces - support both well-being and spontaneous interaction across disciplines.
Ecology as architecture
Bioma’s identity is shaped not only by its structure but also by its deep integration with nature. Vertical fins on the facade provide solar shading while hosting local flora, with species selected according to orientation. Nesting boxes for birds and bats are built into the facade, while the green-blue roof supports native wildflowers, shrubs, and insect habitats. These features connect the building to the campus’s ecological network, promoting biodiversity and enhancing climate resilience.
























