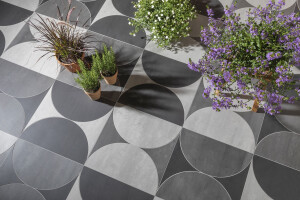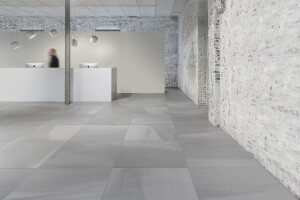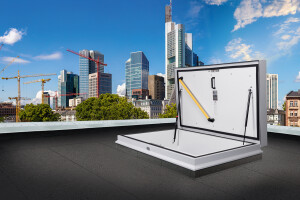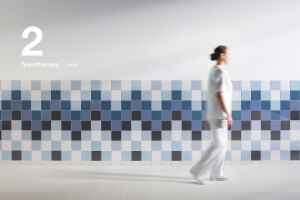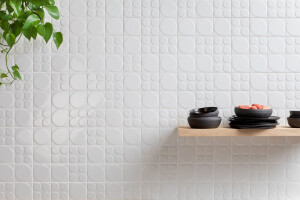Founded in 1996 in Amsterdam, Booking.com has grown from a small Dutch startup to one of the world's leading e-commerce companies for travel and holidays; Booking.com is an international website in 43 languages and offers a total of over 28 million accommodations, including hotels, motels, resorts, houses, apartments and other unique places to stay in over 220 countries. In 2022, with operations spread across several offices in Amsterdam, the management decided to consolidate all divisions under one roof.
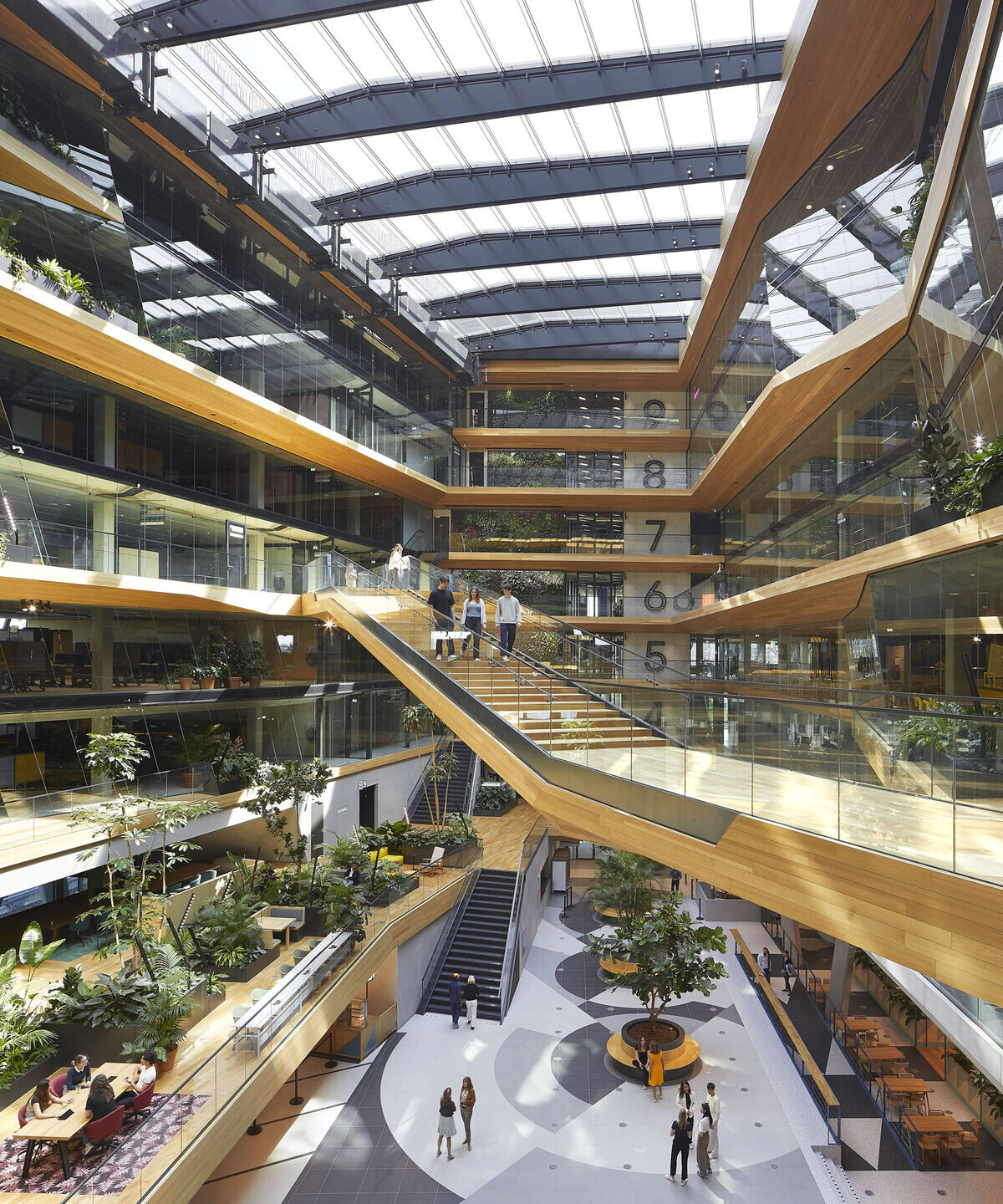
The new head office was aptly located next to Amsterdam Central Station at the tip of Oosterdokseiland, which was historically a departure point for sailing ships to distant destinations. From the new Booking.com campus, that connection to the rest of the world is now established in a modern way. The central location was a deliberate choice to provide easy access in a lively and inspiring environment for their predominantly young and international employees. The new campus fosters an inclusive atmosphere where employees and visitors can meet, inspire each other, work, and recreation.
Casco office building
Commissioned by developer BPD, UNStudio designed a casco office building with 41 luxury apartments above an underground public parking garage and bicycle storage facility. Located on the Binnen IJ, the campus boasts striking glass façades. The ground floor, known as the plinth, houses an (external) restaurant and the main entrance to the campus. Though relatively small, the entrance features an immense wooden staircase leading to the recruitment, research, and learning centres on the first floor, seamlessly extending to the central atrium on the second floor. This central atrium serves as the building's vibrant core. The office building contains two atriums, one small and one large. All office spaces and individual interiors are arranged around the large atrium, reflecting an international touch that embodies Booking.com's core activities. The overall design concept of the building mirrors Amsterdam, the home of their travel company.
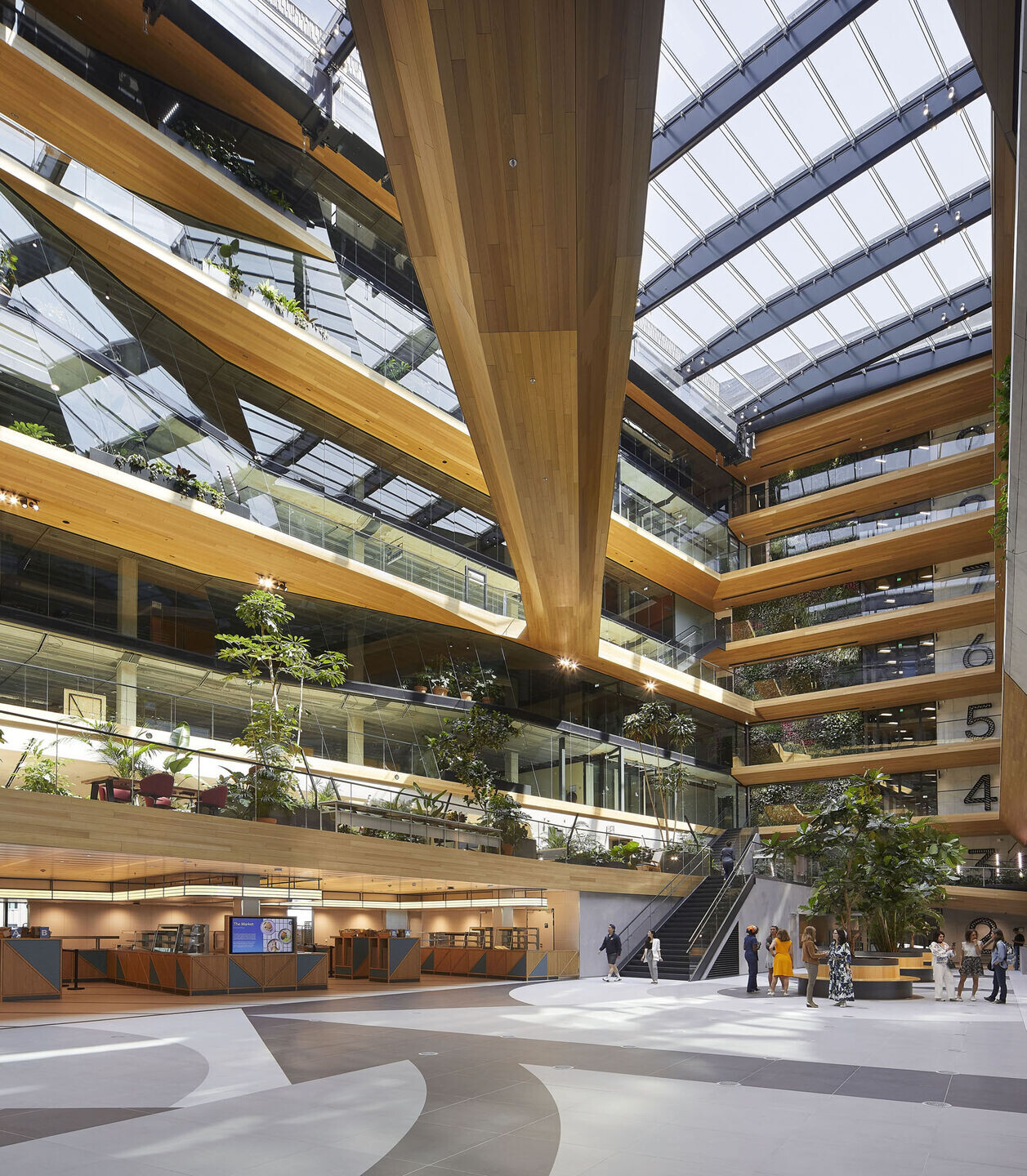
Sociale hub
Architect Ben van Berkel of UNStudio aimed to create a city campus that caters to the needs and behaviour of Booking.com employees from the moment they arrive until the end of their working day, encompassing all activities in between. The various floors provide space for offices, meeting rooms, break-out rooms, pantries, sitting and individual workplaces, sports and relaxation areas, prayer rooms, and no fewer than three restaurants. Designed as a social hub, the building stimulates interactions while also promoting a socially, physically, and mentally healthy work environment for Booking.com employees. The architecture encourages movement by featuring attractive environments and physical connections such as stairs, bridges, balconies, and galleries on all levels, including the roof. This design facilitates both horizontal movement across floors and vertical movement throughout the interior and exterior of the building.
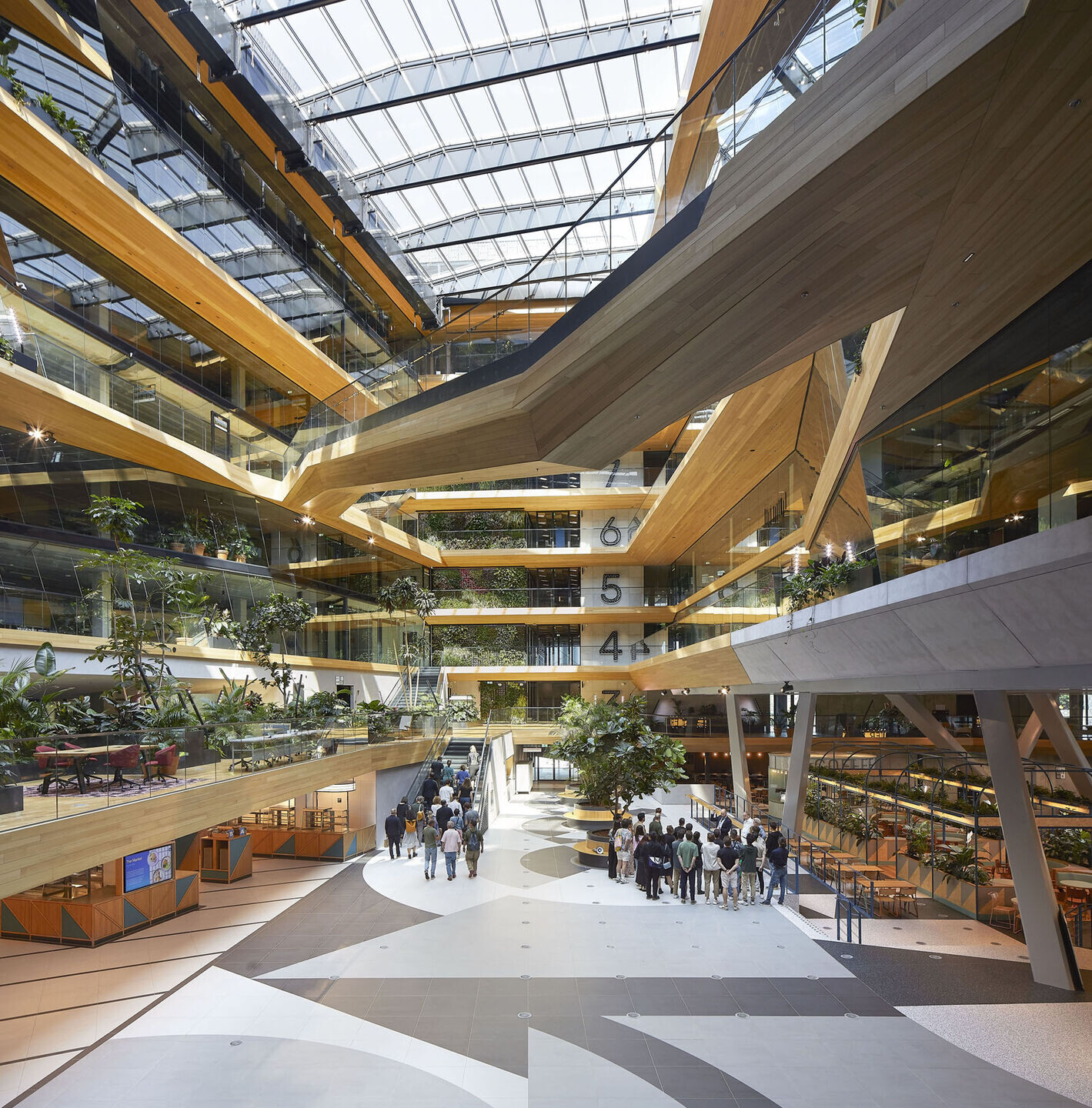
Booking Home
HofmanDujardin was appointed chief interior architect by Booking.com after their pitch, tasked with creating a master plan for the interior that reflected the company's vision and needs. The concept was called Booking Home. Michiel Hofman of HofmanDujardin: "After a holiday, all mental and physical souvenirs come together at home as a collage. With 95% of the workforce coming from outsi
de the Netherlands, we wanted to create a sense of home for this international group representing over a hundred nationalities. The Home concept provided an opportunity to evoke this feeling through diverse and warm interiors throughout the building. Philosophically, every place in the world is someone's home, and Booking Home brought this idea to life at every scale. This allowed us to introduce a wide variety of spaces within the building, aligning with Booking.com's desire for diversity, inclusiveness, and community. The key question was: how do you connect people?"

Intuitive human values as a basis
HofmanDujardin operates under the philosophy 'Shaping Intuition'. It is based on the four intuitive human values; spaciousness, groundedness, expression and connection. "The first value, spaciousness, is about light, air, and space. Essentially, can you breathe? Groundedness is about comfort and privacy, ensuring people feel at ease in their surroundings. Expression involves elements that are colourful or attention-grabbing, which are prevalent throughout the building. Finally, connection encompasses the physical and visual links between people, spaces, and the interior and exterior. Humans need a balance of these values to feel intuitively at ease. In a large building like this, it is crucial to effectively translate these values so that people feel comfortable and connected. Based on this philosophy, we won the tender. We recognised that the building already had significant spaciousness and connection. Our task was to enhance groundedness and expression. We introduced colour, diversity, and varied experiences to ensure people felt comfortable and engaged. "Our goal was to create a collage interior that emphasised diversity and inclusiveness, sometimes in harmony and sometimes in contrast with the unique architecture. In the end, it worked out very well!"

Ten international design studios
HofmanDujardin began by analysing the building: identifying walking routes, working areas, entrances, and locations of restaurants, among other key aspects. For each area, they created detailed drawings and developed specific atmospheres. "For example, the restaurant on the second floor is designed like a festival site, a vibrant and colourful place where everyone can come together, as you would expect at a festival," the architect explained. Several design firms were invited to pitch their ideas.
Ultimately, HofmanDujardin collaborated with nine other international design studios to design various spaces and layers within the building while designing several rooms themselves. For this unique collaborative approach, HofmanDujardin developed a series of principles and mood boards for different thematic areas as starting points. In collaboration with the area designers, they translated these principles into a rich diversity of spaces and places, allowing each studio to put its individual design stamp on the areas. The flexible and generous layout of the work floors enabled the creation of various working and meeting rooms. Hofman: "There are so many places where people can meet, discuss, work in concentration, and so on. It's actually a city in itself, with both busy and quiet areas."

Designed to connect
The building features 28 break-out rooms, each with a 'micro-holiday' theme. These rooms are equipped with a pantry, high and low tables, seating areas, and meeting spaces but are uniquely themed around different travel destinations. Three design firms each crafted several of these spaces. "Employees can stroll through New York City and Rio de Janeiro, relax on the Greek islands, or visit the Amazon. They can use these rooms to meet up with colleagues or work on their own and recharge their creativity and productivity. The rooms are designed in such a way that working and relaxing do not interfere with each other. Photographs and souvenirs from employees around the world are displayed as collages, fostering greater engagement with the building."
Atrium as main square
Central to the design is the bustling atrium on the second floor, which serves as the focal point connecting all office floors. It was integral to the master plan to create something spectacular here, a unique feature visible from every floor. Design studio Linehouse Design crafted a graphic city pattern for the floor using four shades of Mosa Specials tiles. Hofman: "With the concept of the building as a city, the atrium functions as its main square. Three seating areas are nestled around tall trees, seamlessly integrating with the interior design and the tile pattern on the floor. What's remarkable is that it's both highly specific, tailored uniquely for this location, and yet also universal, almost natural. This duality is expertly captured in the special floor design. It invites you to linger, to explore. The tile floor plays a pivotal role in creating this atmosphere. It's not just visually striking but also meticulously executed."
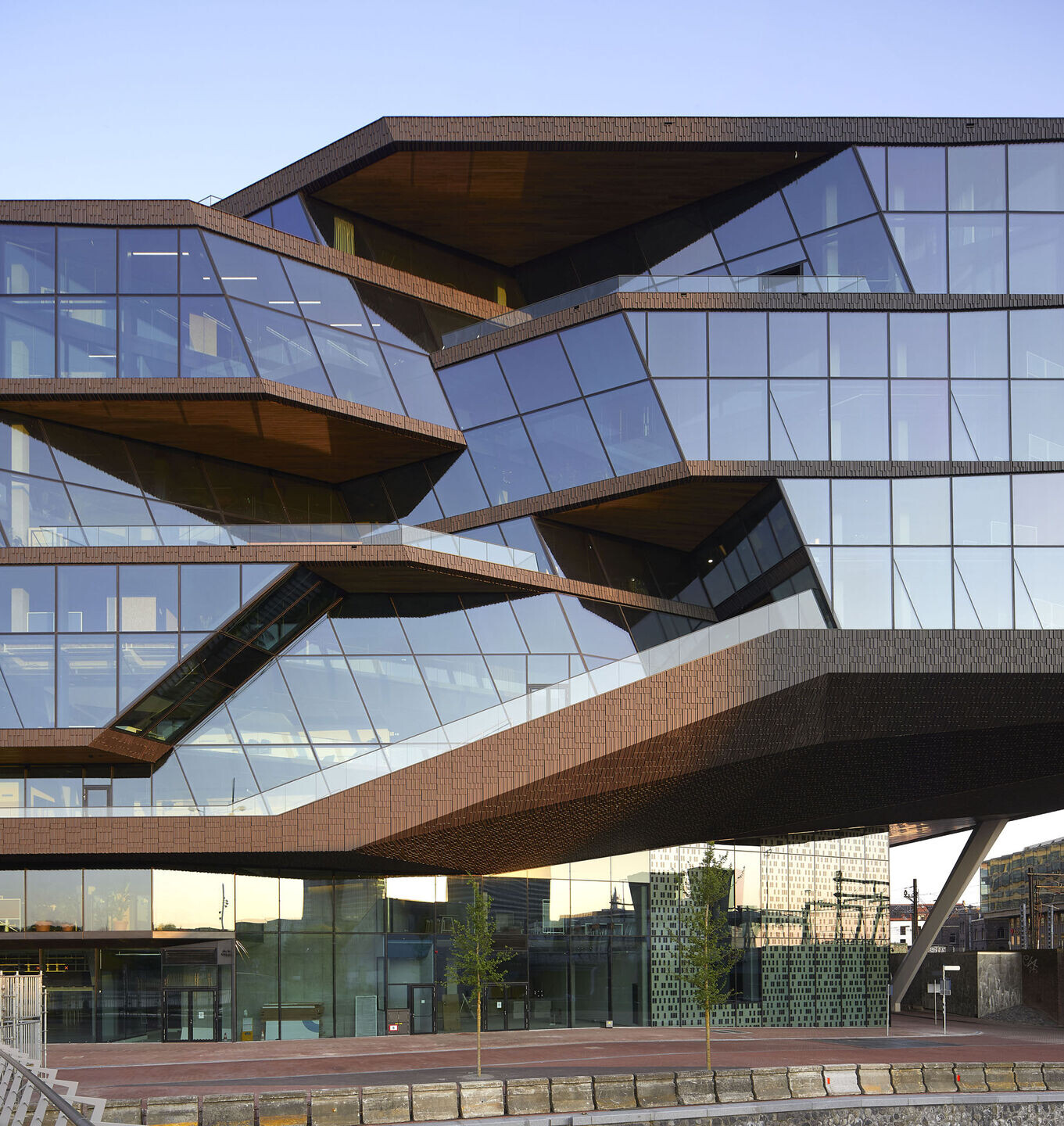
A cohesive interplay of lines
Bas Heijckmann, senior project leader at CBRE, approached Mosa to explore how Linehouse Design's intricate line pattern could be translated into ceramic tiles. "After several meetings, our decision was solidified as soon as we saw Mosa's execution of Harmen Liemburg's 'Flyways' floor piece at Station Noord of the Noord/Zuidlijn in Amsterdam. Our sustainability expert approved the specifications of the Core Collection Solids and Core Collection Terra. Together with HofmanDujardin and Linehouse Design, we selected four colours and began engineering. The line arrangement had to align precisely with the façade, doors, grand staircases and escalators."
The starting point for the tiler was on the other side of the atrium; a half-millimetre deviation per tile would accumulate to several centimetres over the distance, which was unacceptable. "In collaboration with Linehouse Design, developer BPD, contractor Züblin, UNstudio, and HofmanDujardin, adjustments were made at critical points. All parties pushed each other to achieve the best possible outcome, and we succeeded admirably. Mosa and Kroon Projects Meerkerk, specialists in natural stone and ceramic tiles, demonstrated exceptional craftsmanship. Ultimately, the deviation across the entire atrium was negligible at two millimetres and Mosa did not need to recut any tiles."



















