To accomodate a big family, this is a one story house that was built in three adjacent plots.
The main challenge was to organize its uses between social and private spaces, visually integrating them while giving privacy when needed. The central plot is where the main house was located, while the left one is used as a garden that can be seen from all the bedrooms and intimate areas of the house.
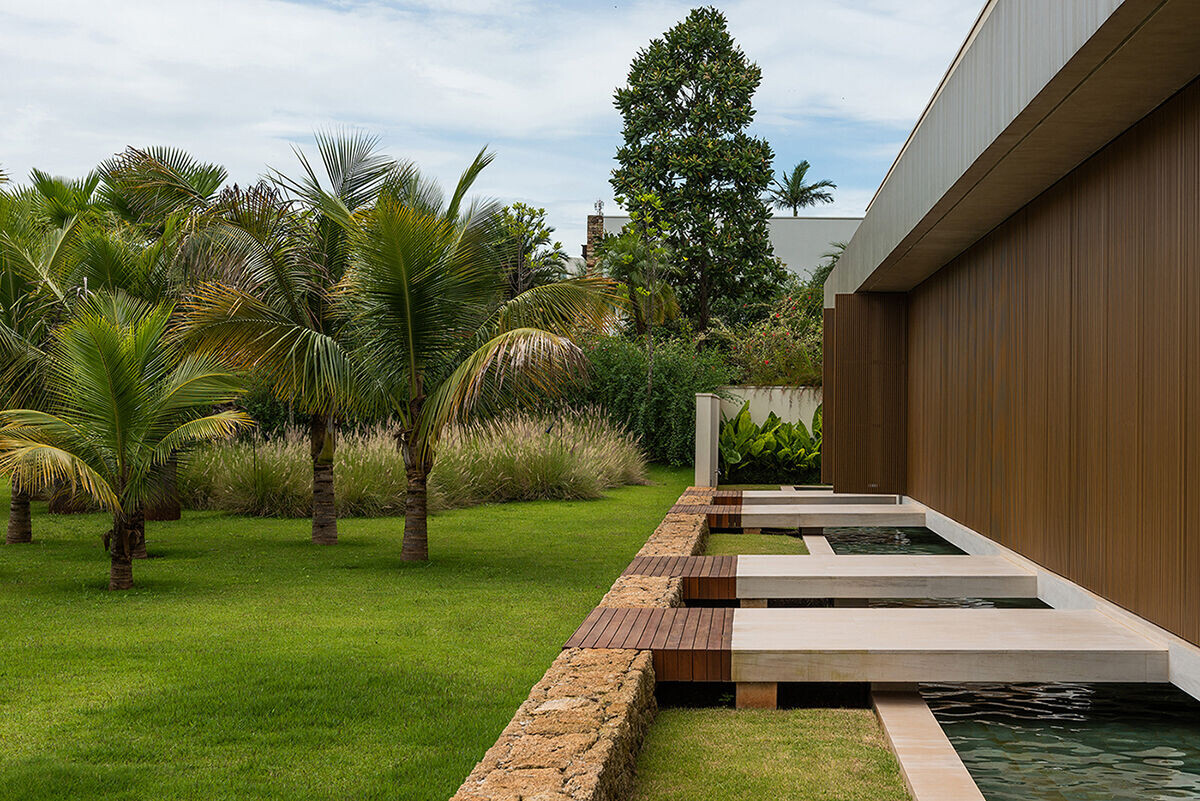
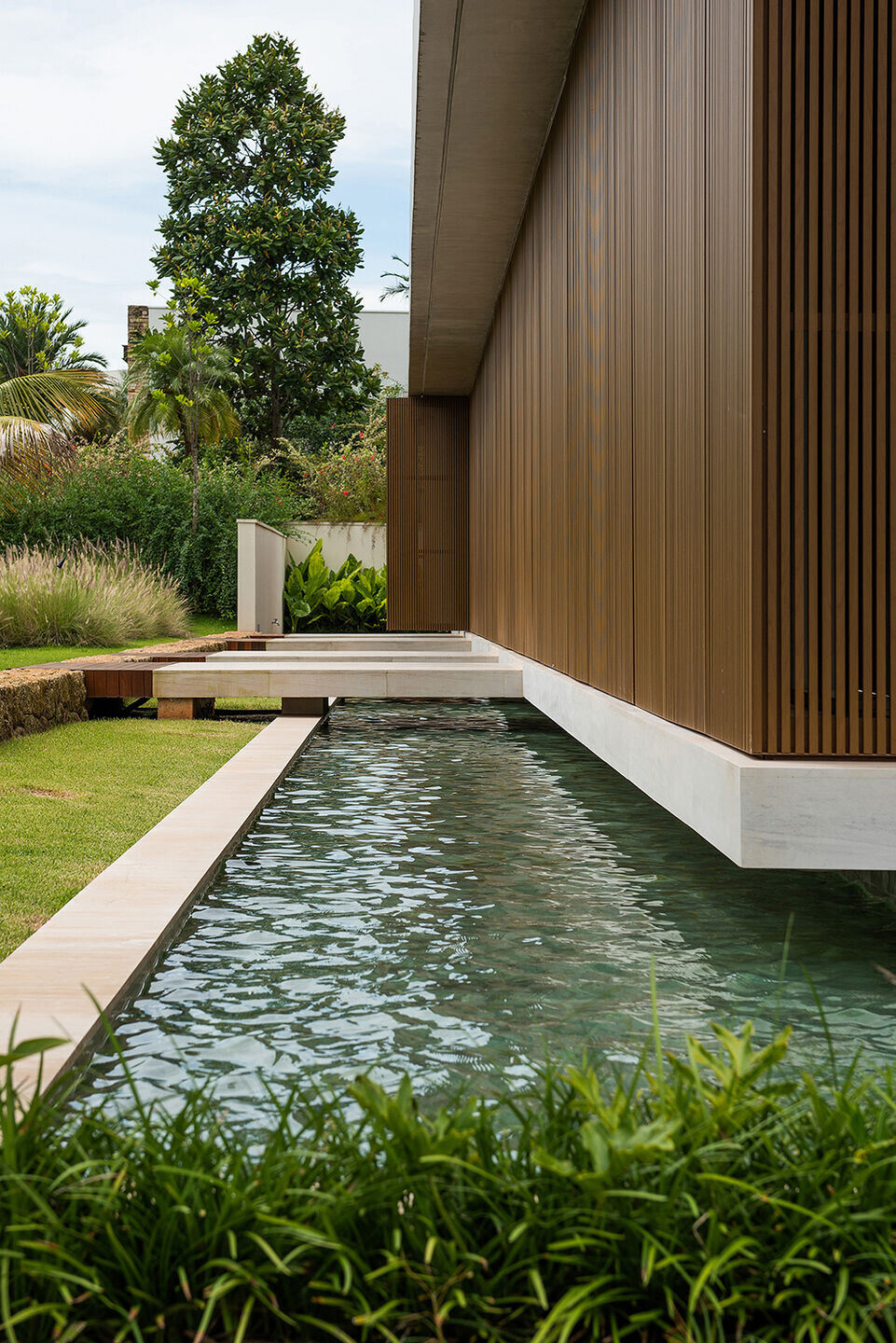
In the center of the terrain is the swimming pool that can be accessed from the house and also integrates the social area on the right plot, where is located the barbecue area and three separated bungalows for visitors. Two of them can be seen from the street as the main façade for this plot, composed as two big rock volumes with a covered void between them serving as an inviting entry for the social area.
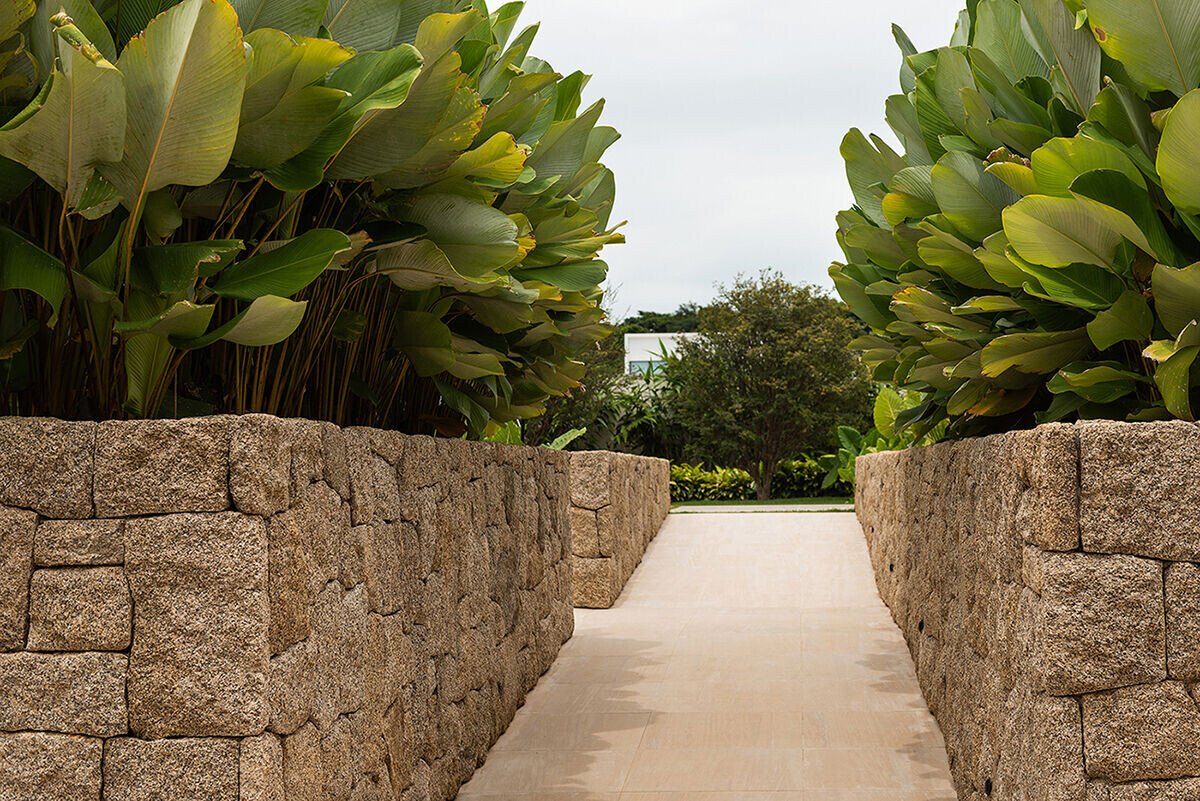

Team:
Architects: Otto Felix Studio
Other Participants: Cesar Martini, Priscila Balbino, Flavia Ganseli
Landscape: Daniel Nunes Paisagismo
Photographer: Salvador Cordaro
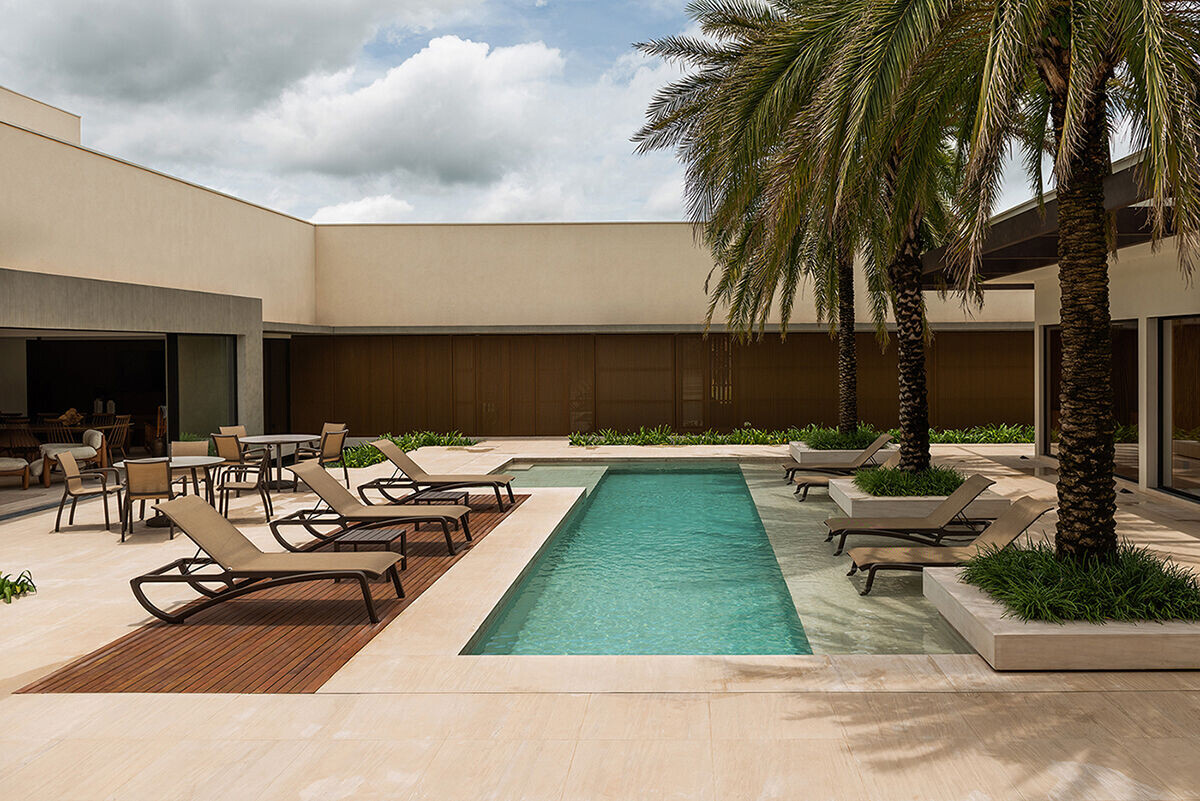
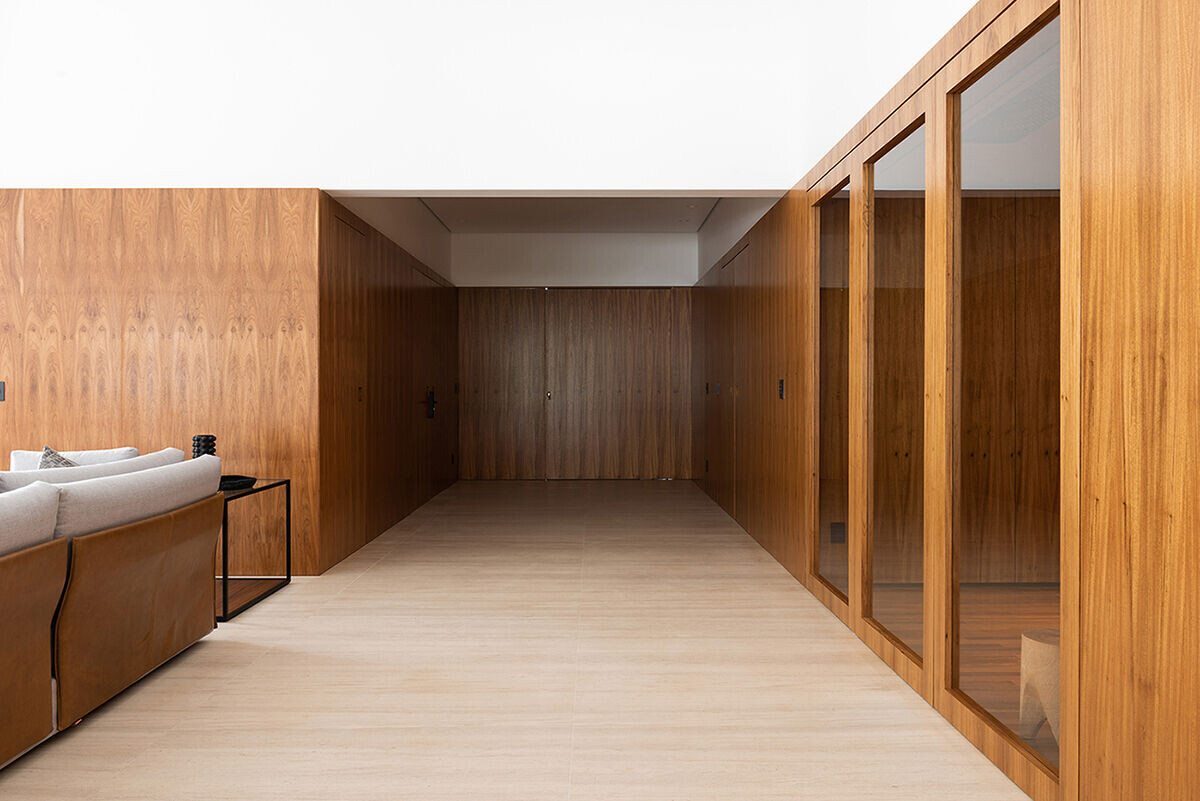
Materials Used:
Facade cladding: Natural rocks, Aluminum pannels
Flooring: Natural Limestone floors
Doors: Aluminum and Glass doors, Aluminum panels
Windows: Aluminum and Glass windows
Roofing: Corten steel pergola (social area) with natural fiber ceiling
Interior furniture: Artzzi
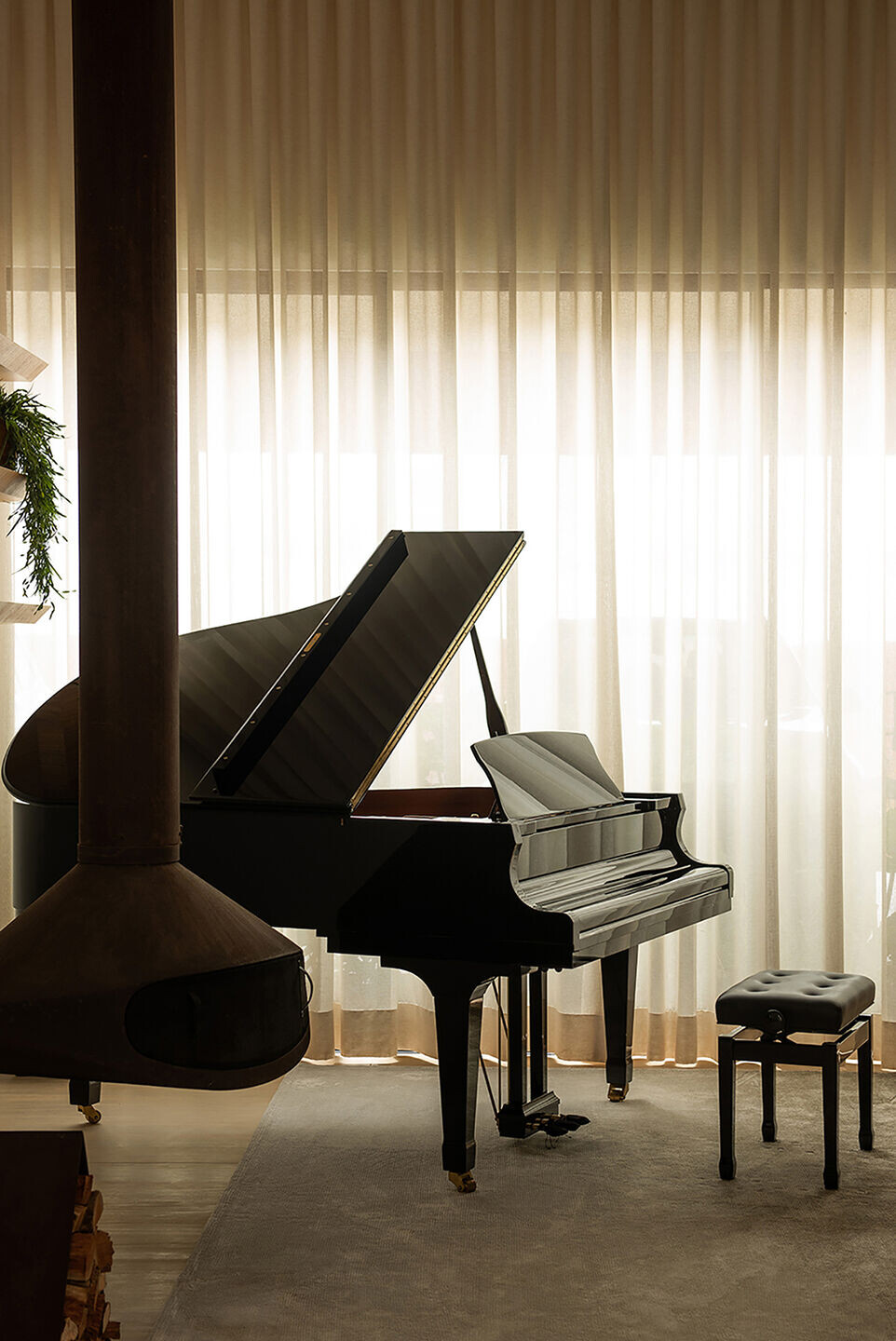
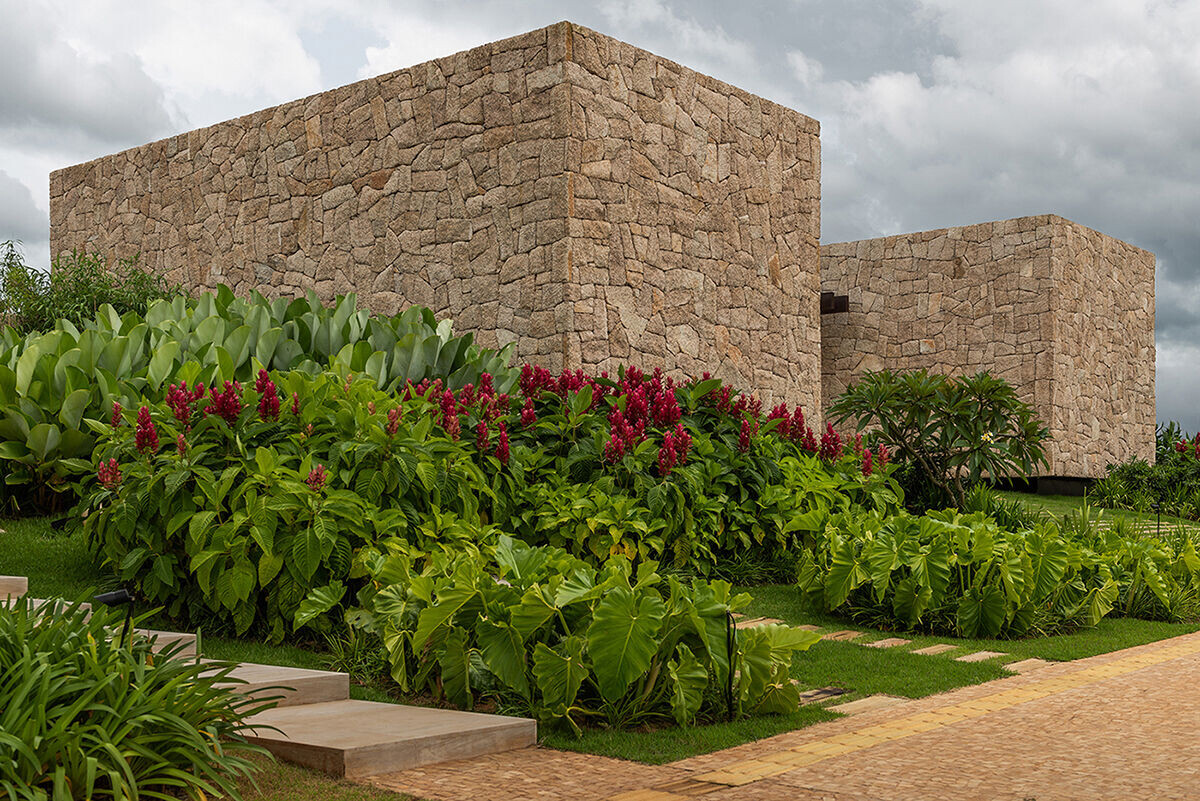


























![[MNT] Casa Ermete [MNT] Casa Ermete](https://archello.com/thumbs/images/2023/08/24/punto-zero--mnt--casa-ermete-appartamenti-archello.1692887233.9302.jpg?fit=crop&w=300&h=200&auto=compress)







