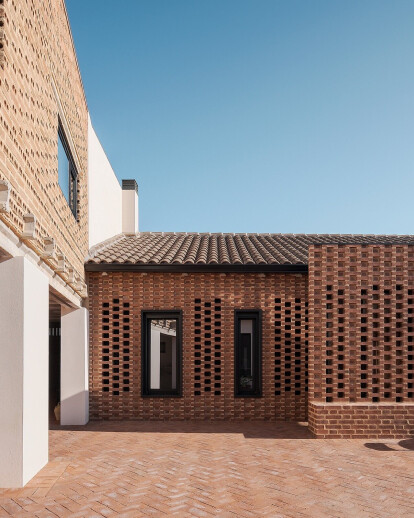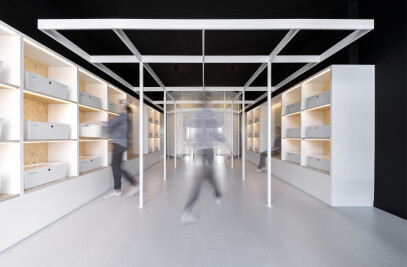The restoration of this historic structure takes place in a charming village in Toledo, known for its low rainfall, frosty winters, and scorching summers. Here, a unique aspect of life is the separation of social and family spheres as you cross the threshold of each home, a concept that takes on special significance within these walls. While most of our projects typically revolve around the pursuit of natural light, this particular venture, involving a courtyard house in Toledo, took a different path. Our design journey focused on creating shade, filtering light, and playing with areas of soft illumination.
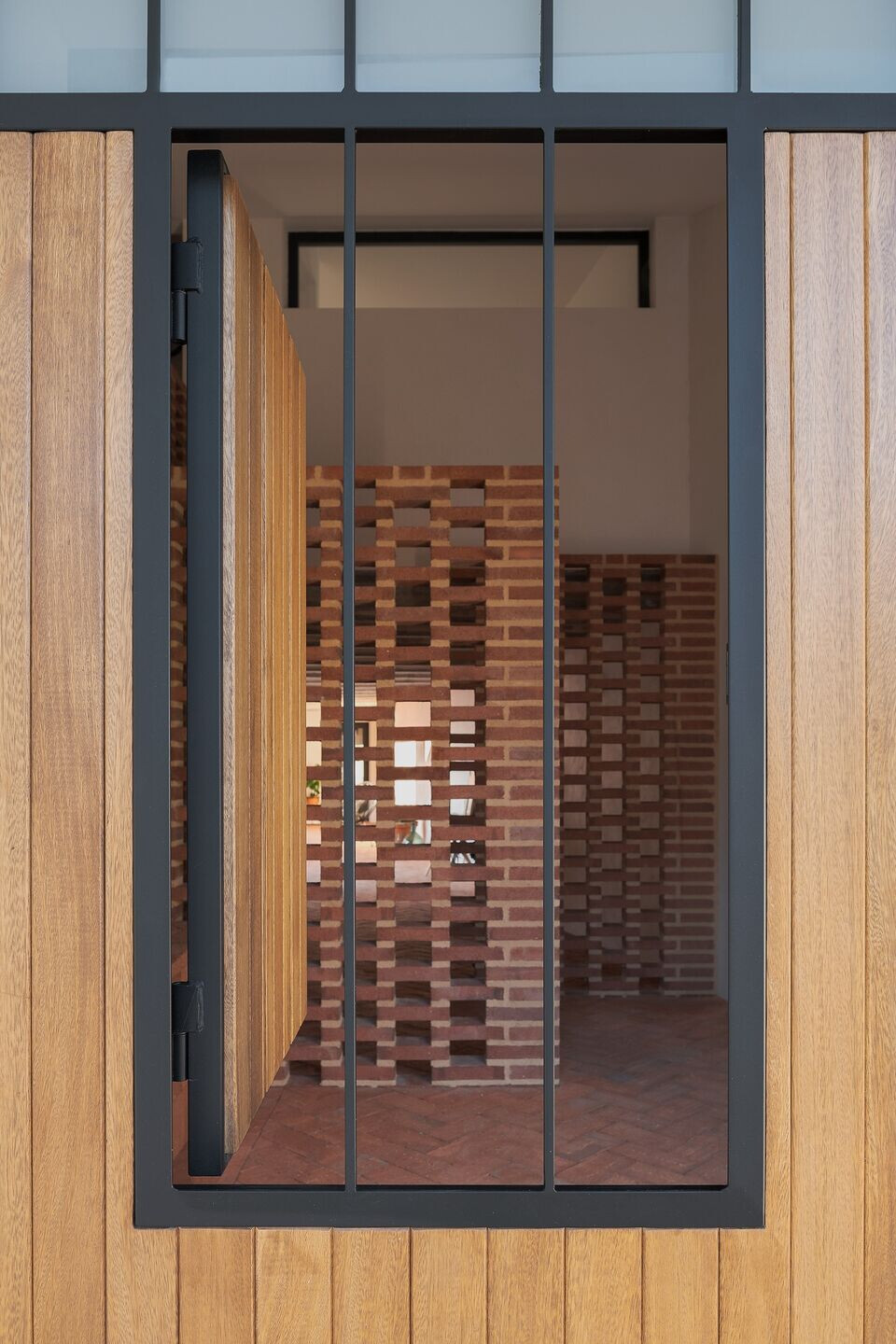
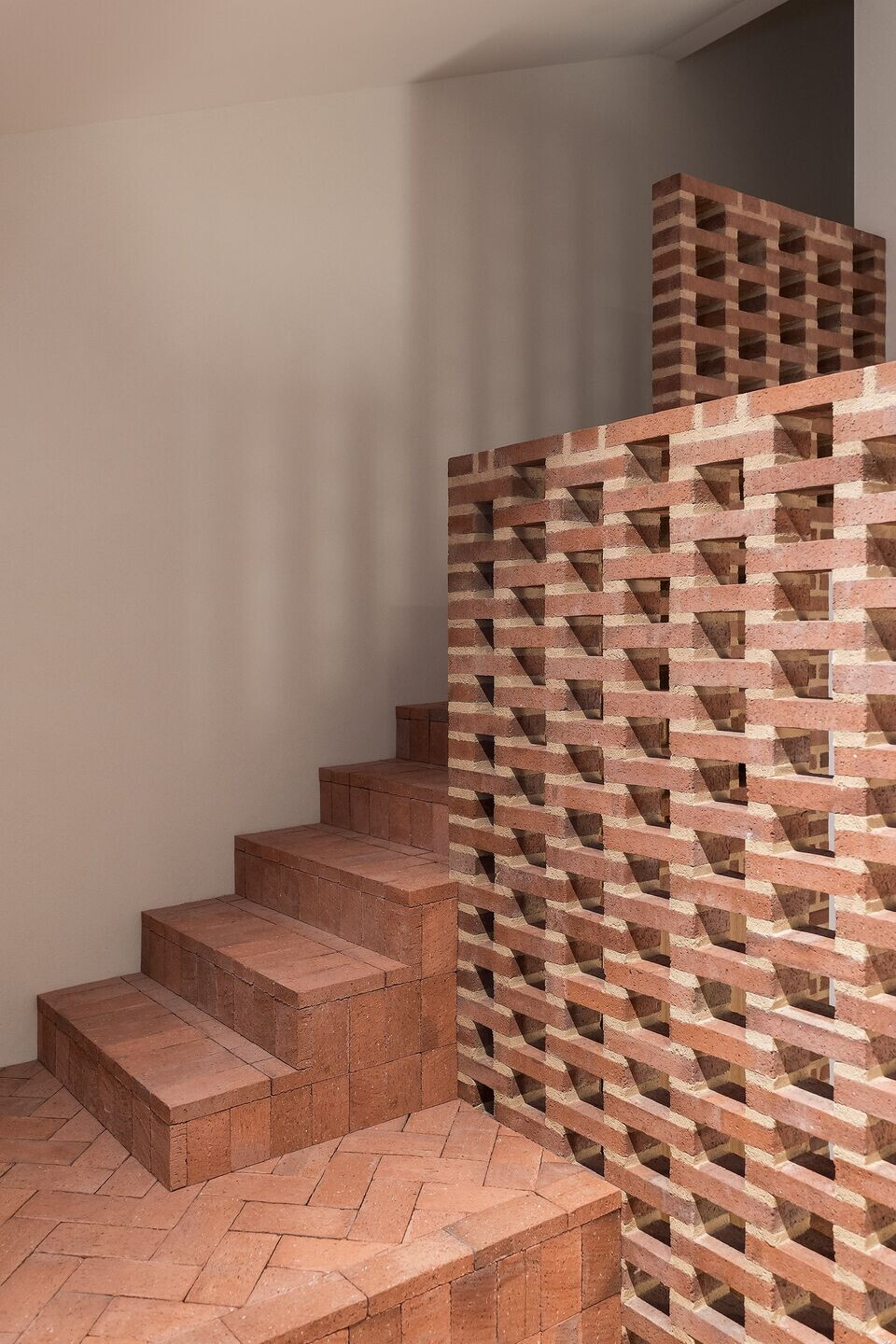
This residence is an ensemble of structures gracefully arranged around a central courtyard, following the timeless local tradition. Each of these buildings offers a range of options for its occupants, from the main residence to the central courtyard, an entrance portico, an artist's studio, a guest module, a wood-fired kitchen for celebrations, and a laundry area. From the outside, the architecture retains the distinctive features of Castilian vernacular design - sturdy, minimally punctuated walls that serve as a barrier between the public street and the private inner sanctum. However, within the courtyard, these walls transform into lighter, more permeable surfaces, demonstrating remarkable efficiency and fostering visual connections between the various spaces.
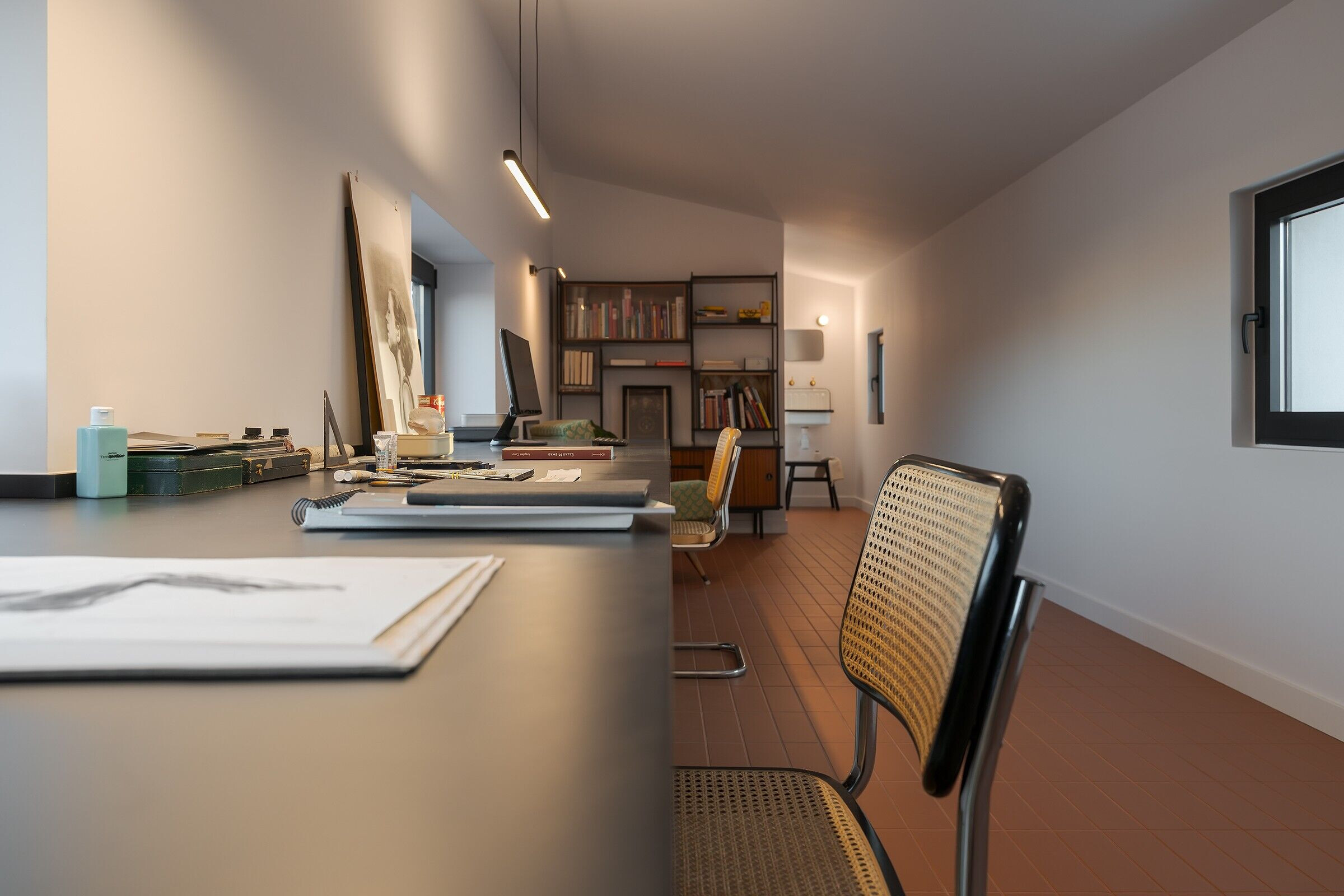
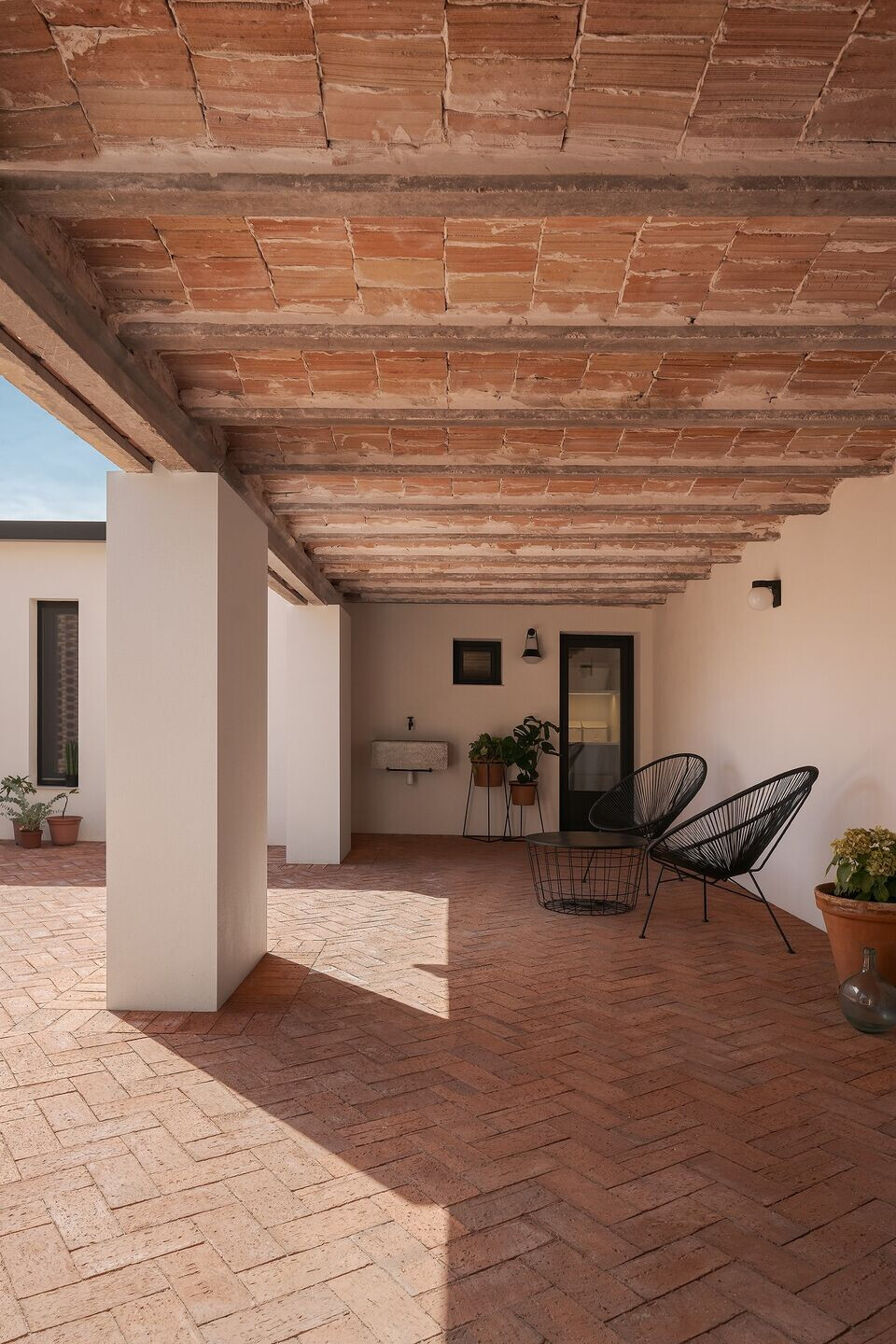
The courtyard serves as the social hub of the residence. This open interior space allows for leisurely moments and access to the different chambers. The main residence acts as a backdrop, concealed behind a breathable ceramic facade that not only ensures privacy but also acts as a solar control element - a critical consideration in this sun-drenched region. This design maintains traditional light control while preserving the connection to the private exterior space. The project incorporates materials and designs typical of the region, aiming to achieve a harmonious color palette. Herringbone brickwork, for instance, creates gentle slopes for rainwater drainage while providing a seamless transition between the exterior and interior. Semi-handcrafted ceramic bricks grace the new facades, engaging in a visual dialogue with the older ones. Ochre-toned ceramic tiles cover the floors and interior walls, offering softer textures and ease of maintenance.
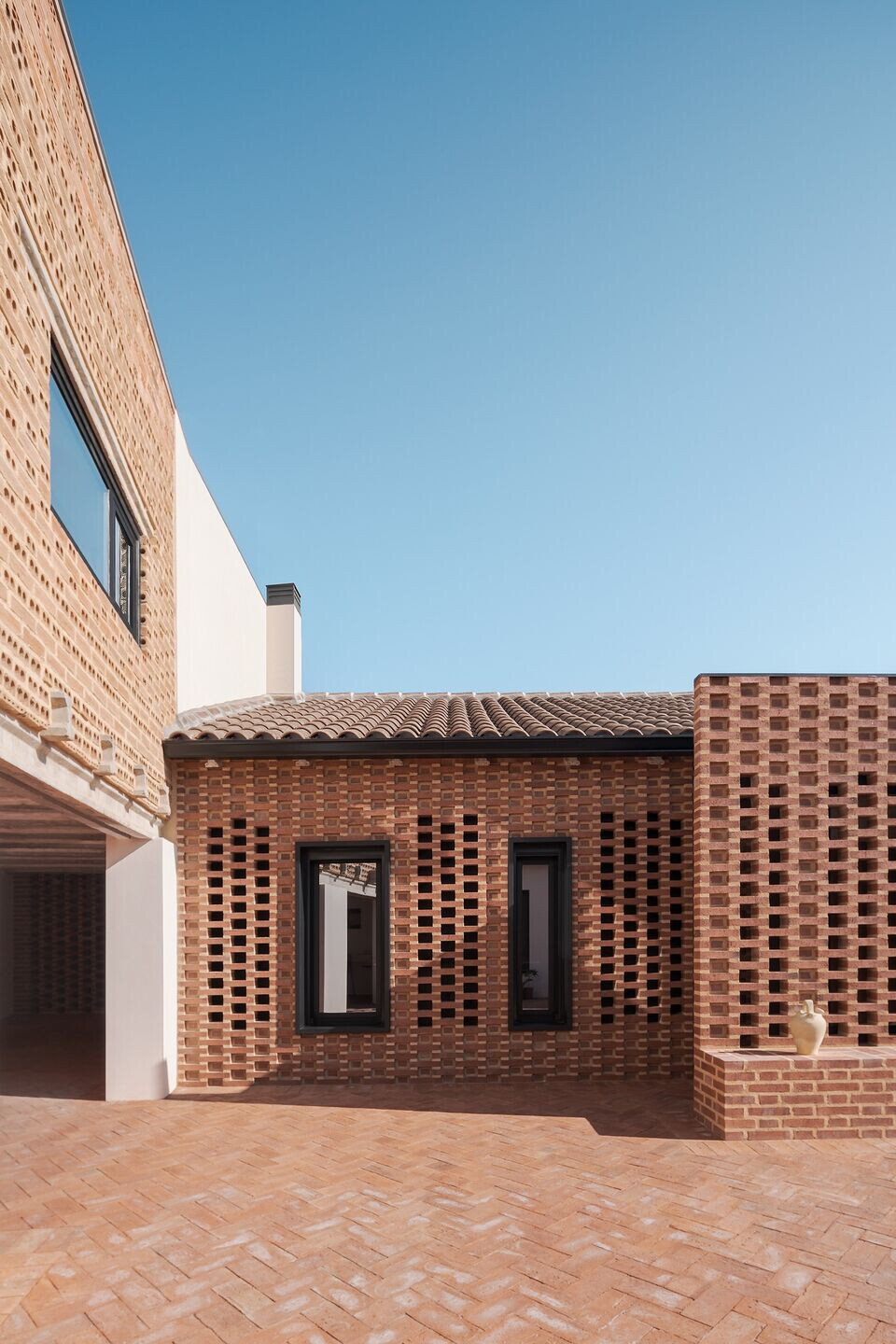
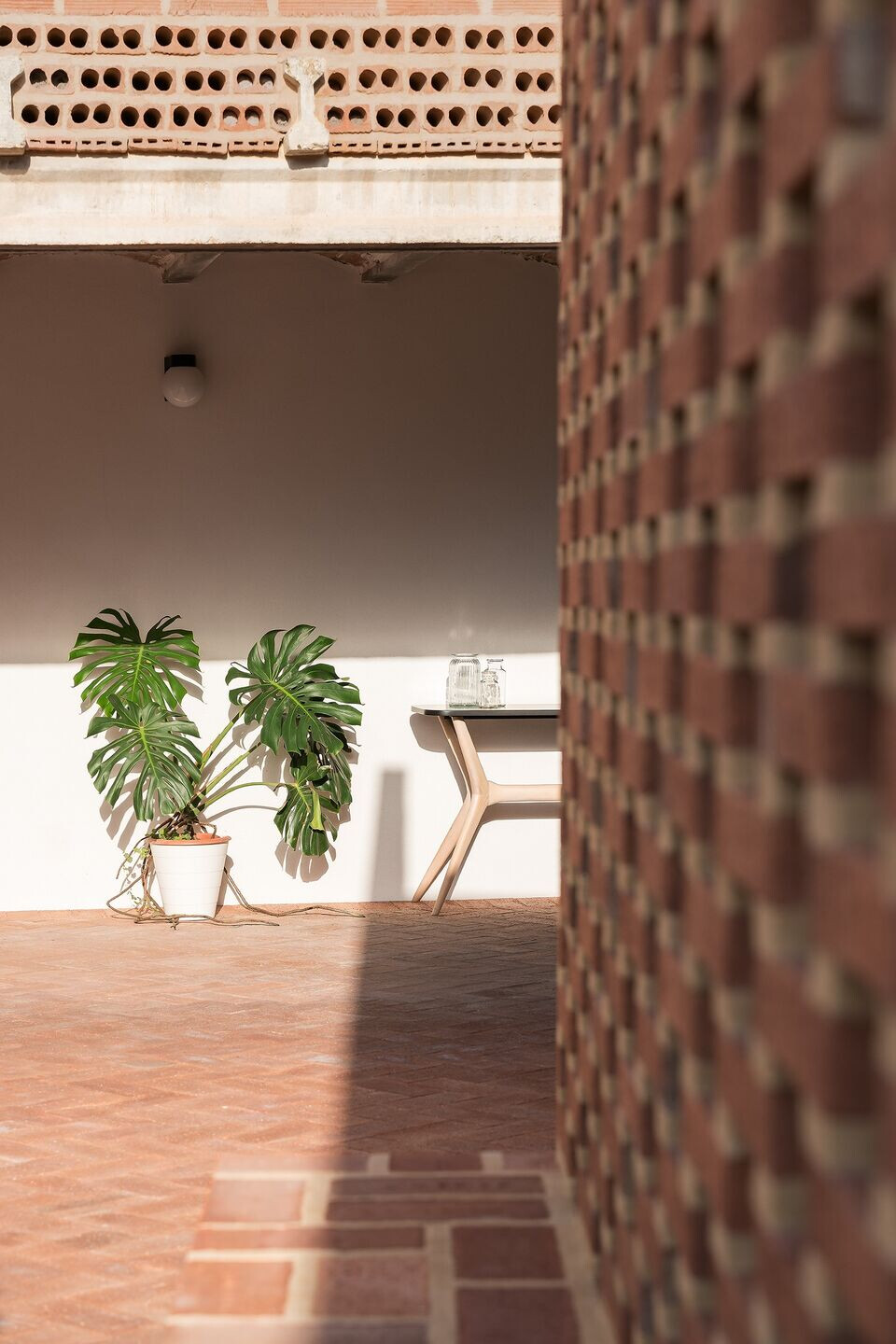
Team:
Architect: Erbalunga estudio
Authors: Arminda Espino and Rubén Rodríguez
Team: Marta Tobio
Photography: Iván Casal Nieto
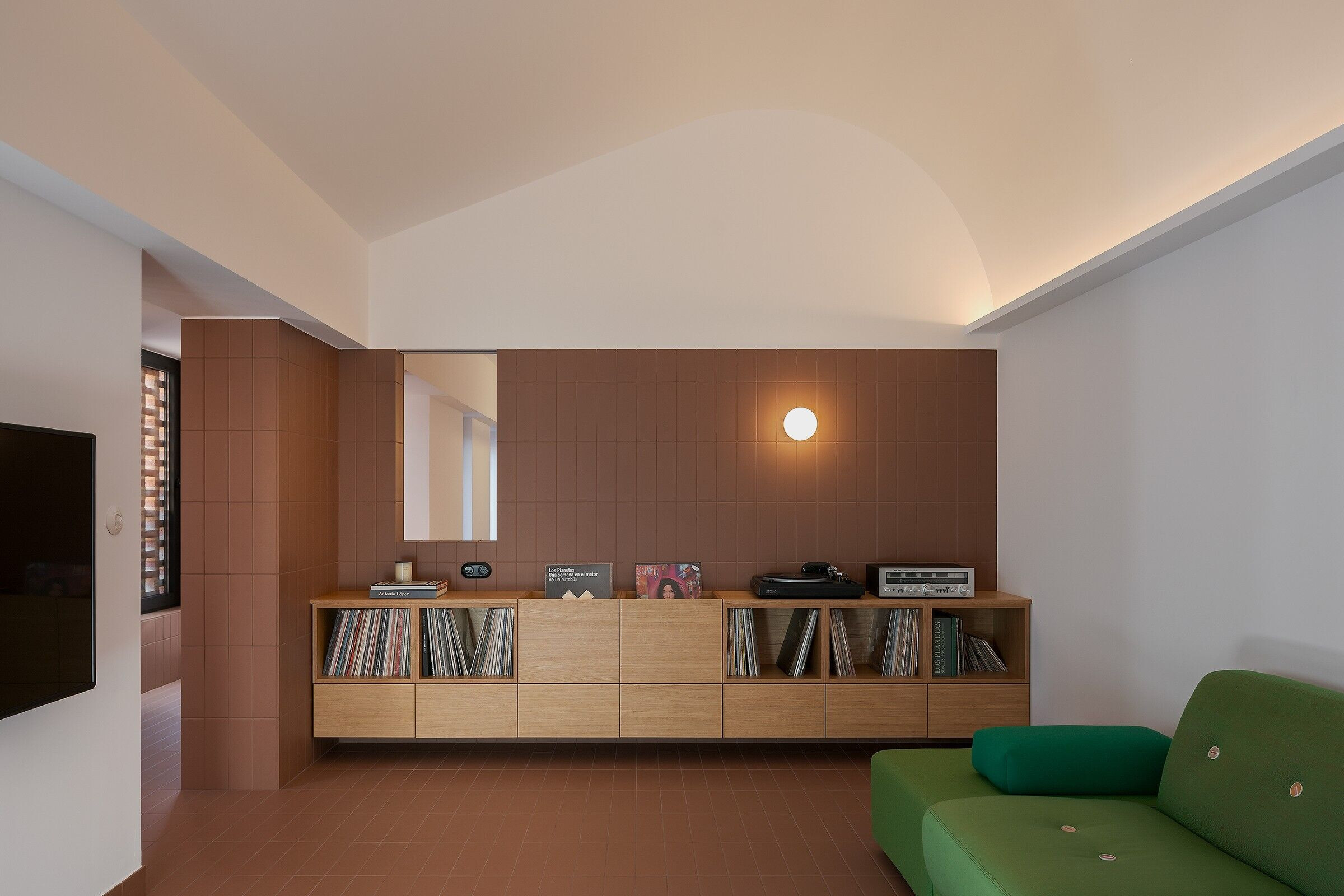
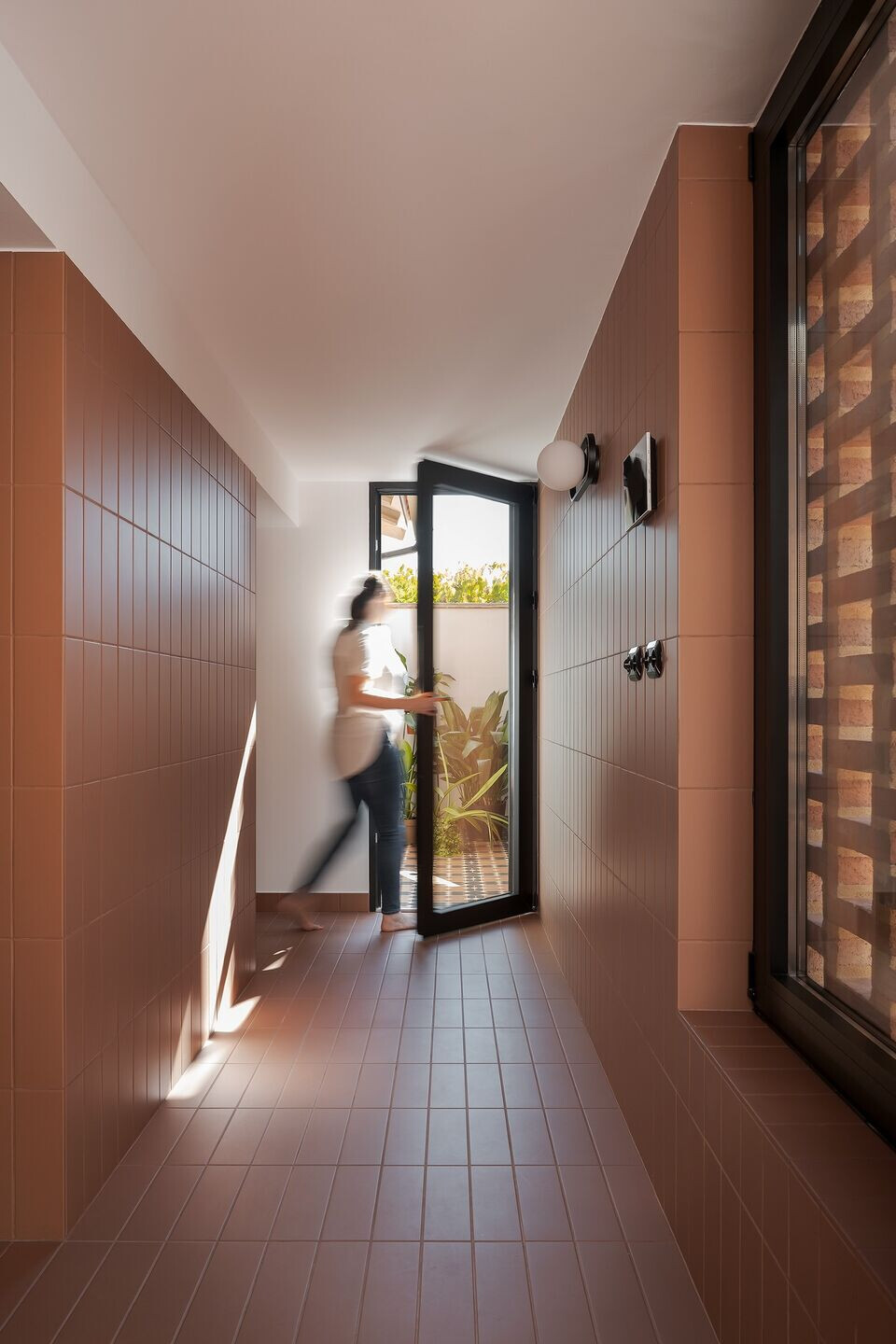
Material Used:
- Brick lattice of “Las Losas”
- Patio pavement in handmade clay from “Las Losas”
- Floor and part of the interior covering, all-body porcelain TopCer from “Auga de Parada”



