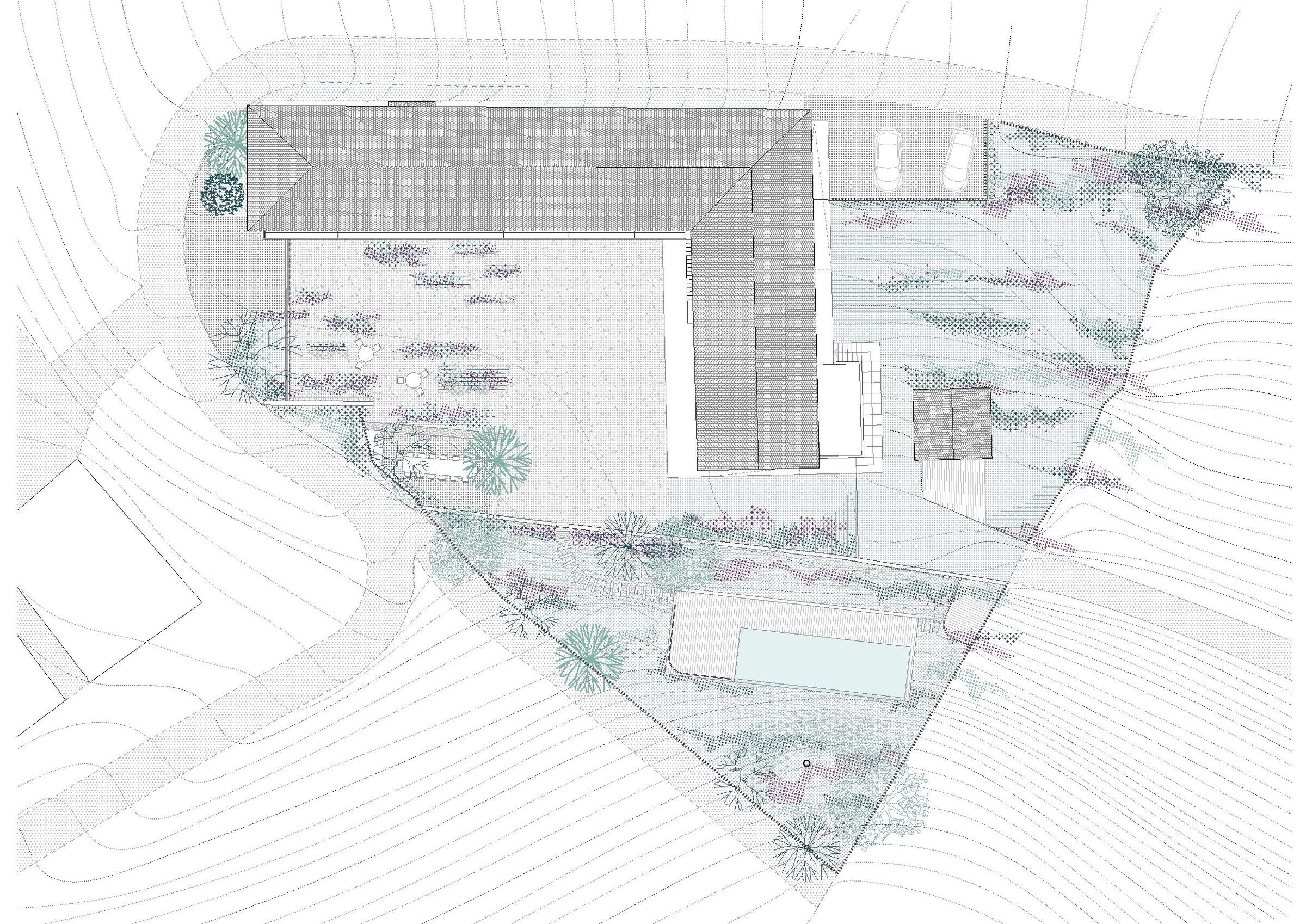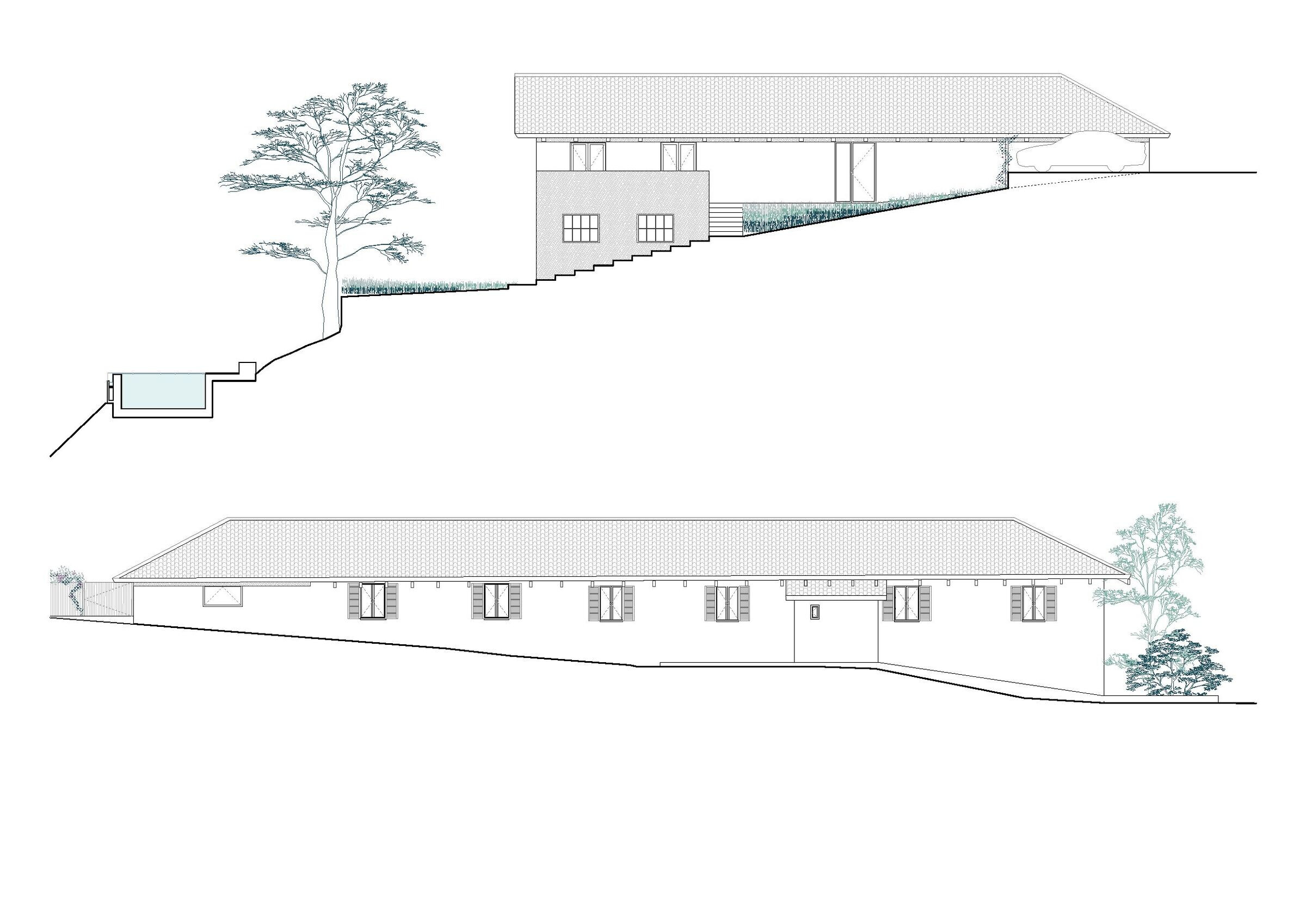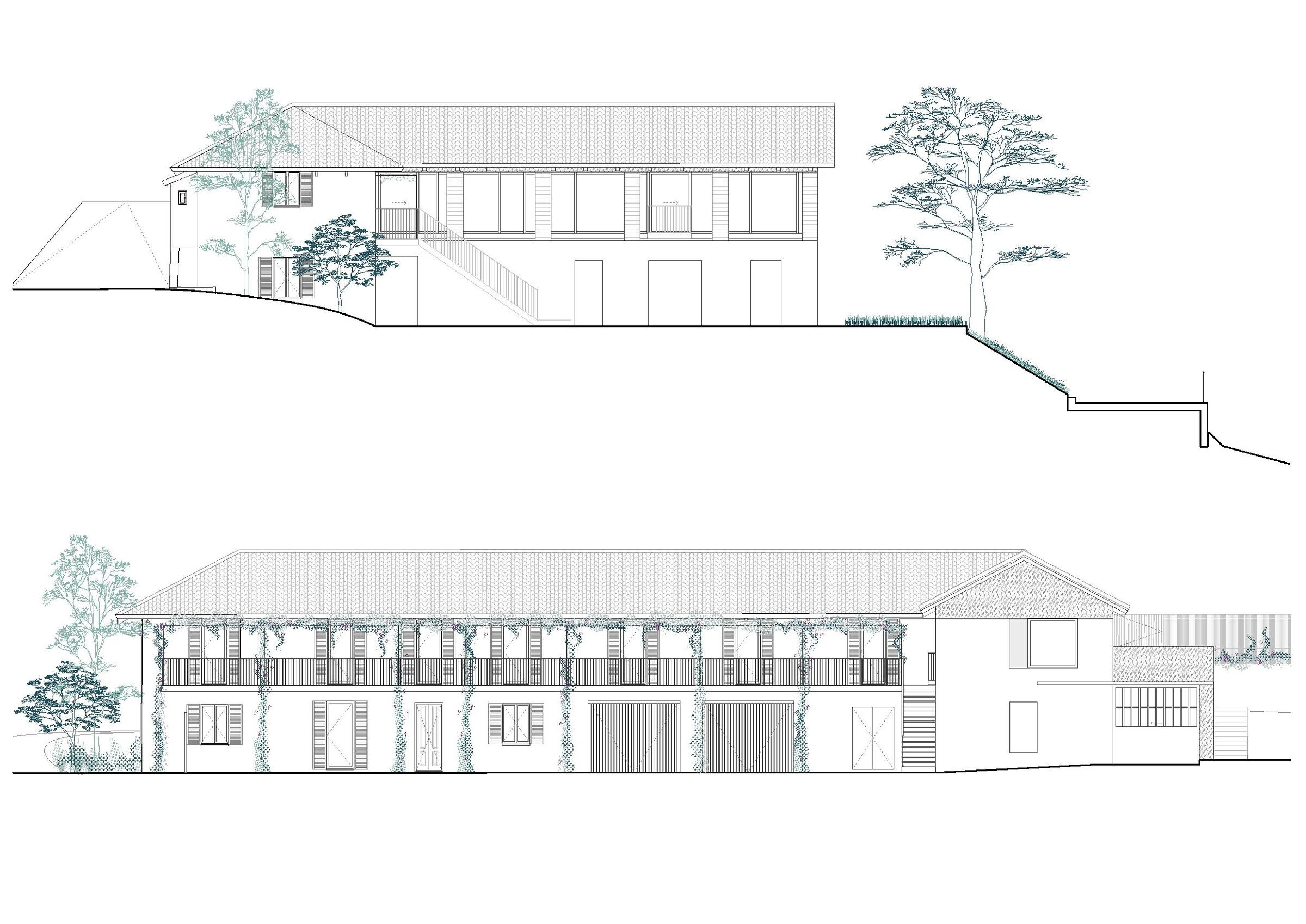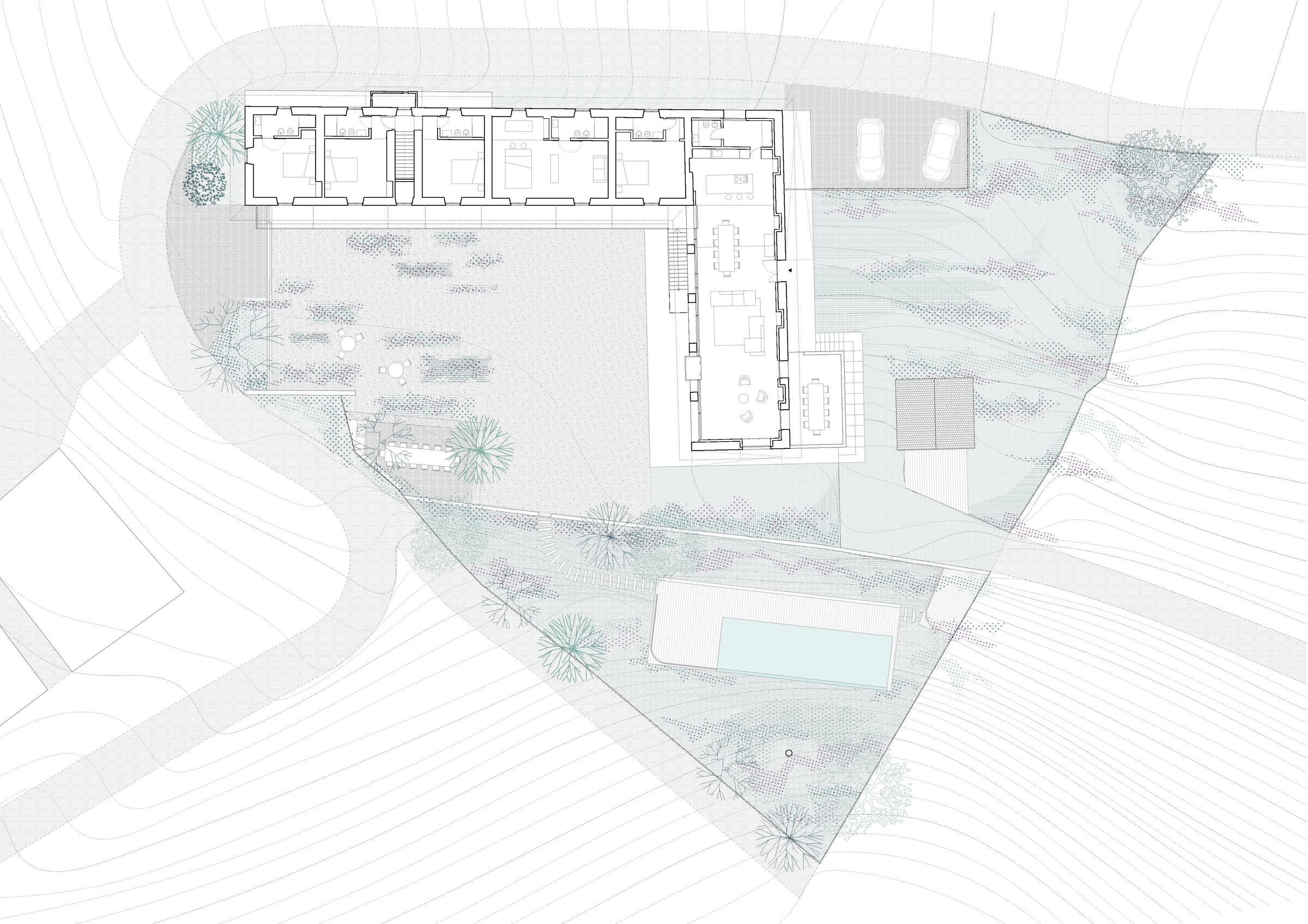The farmhouse is located on the road that leads to the top of the hill of S. Bovo, surrounded by vineyards in a rural and evocative landscape.
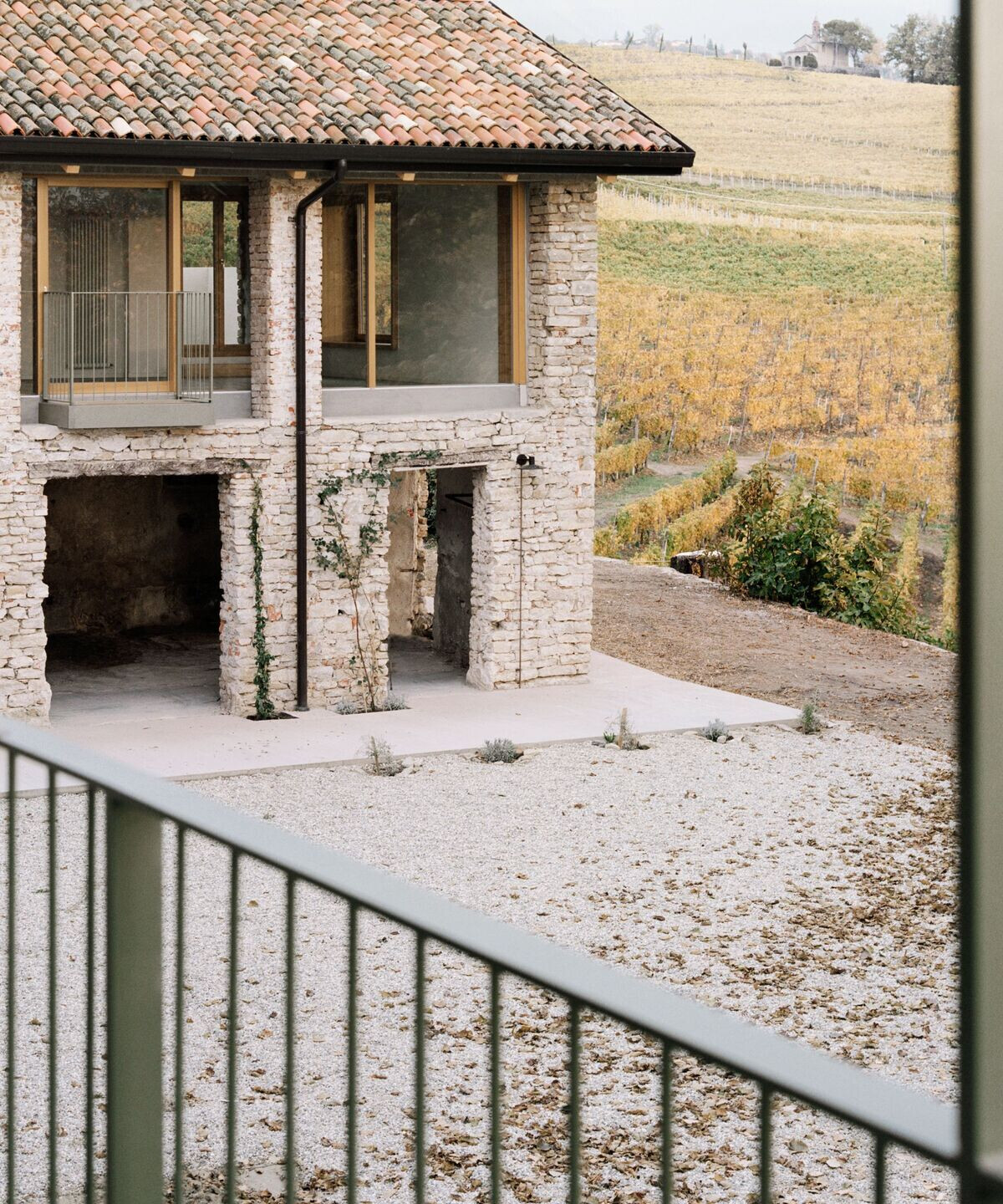
The request of the clients, a young couple from Berlin, was to convert the anonymous existing building into a convivial place to host friends and that could be transformed into an artistic residence or holiday home for rent.
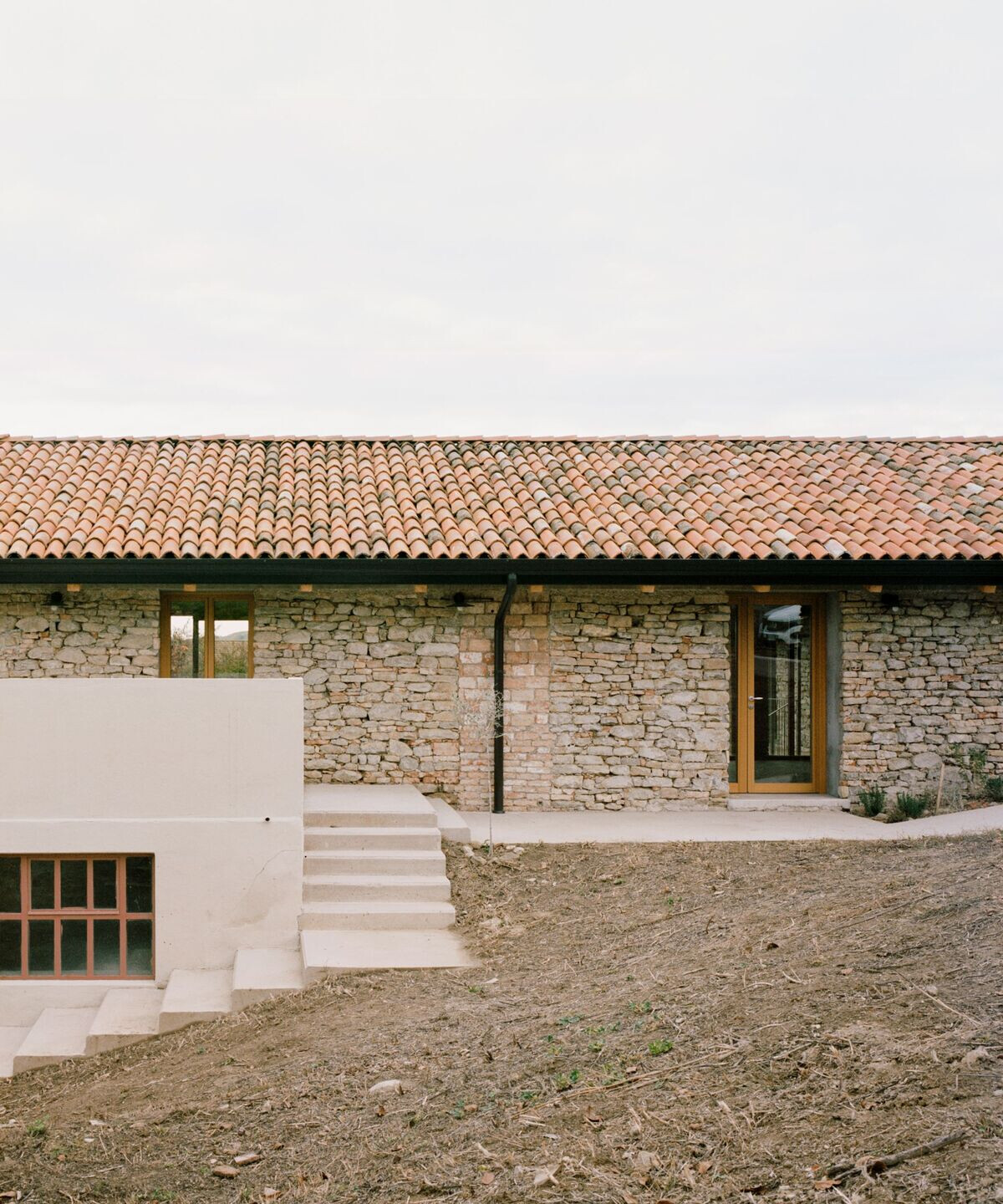
The building on two levels and with an "L-shaped" structure overlooking a courtyard is composed of an older body (north-east / south-west), already divided into passing rooms and storage spaces, and a large barn with stable on the ground floor.
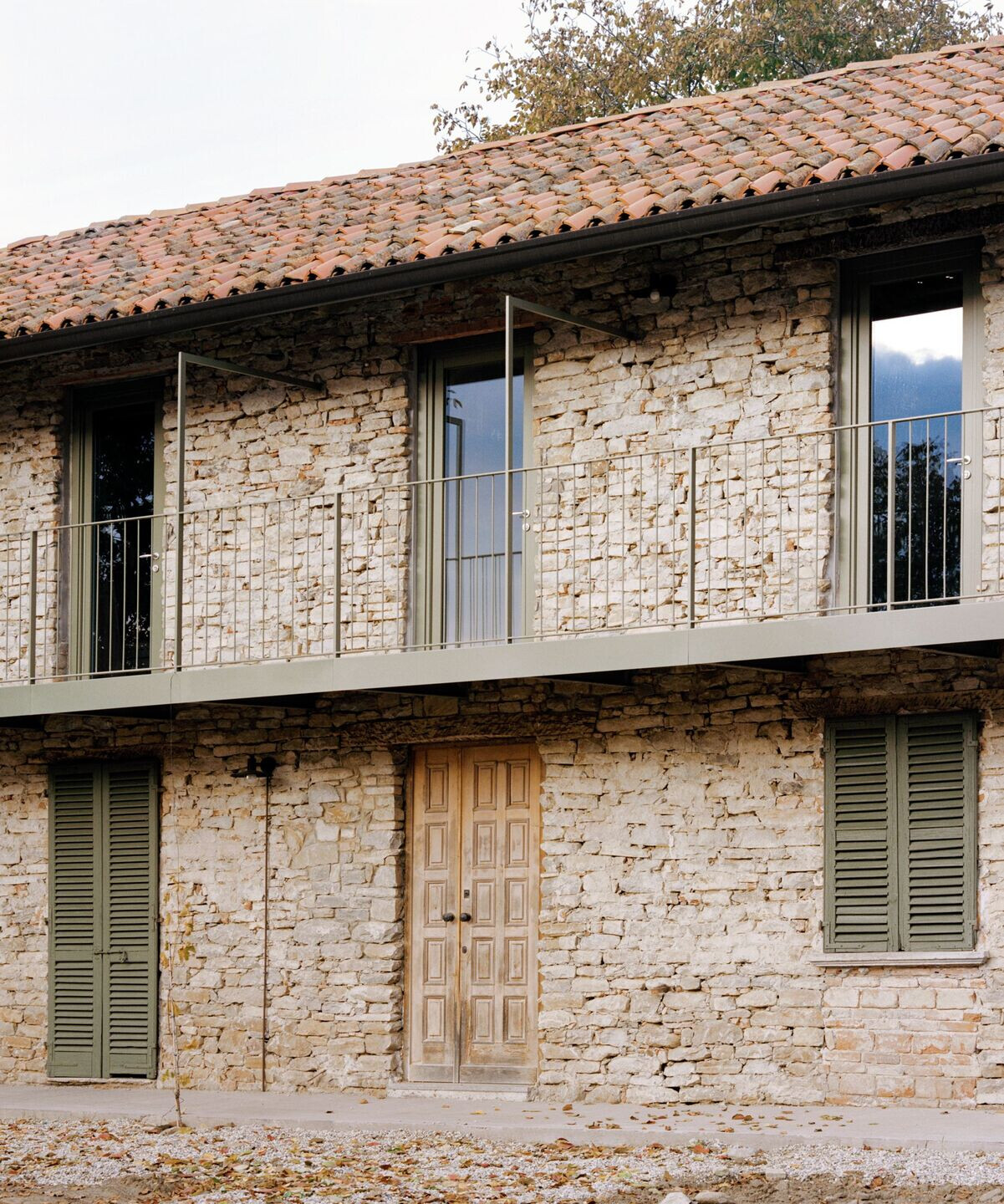
The first project operation was to give clarity to the planimetric system. The barn has been maintained as an open space and has become the heart of the house, hosting the kitchen, dining area and living room. The typological identity has been preserved thanks to a 15-meter-long window, which defines the transition between the inhabited space and the landscape and leaves the old brick pillars exposed.
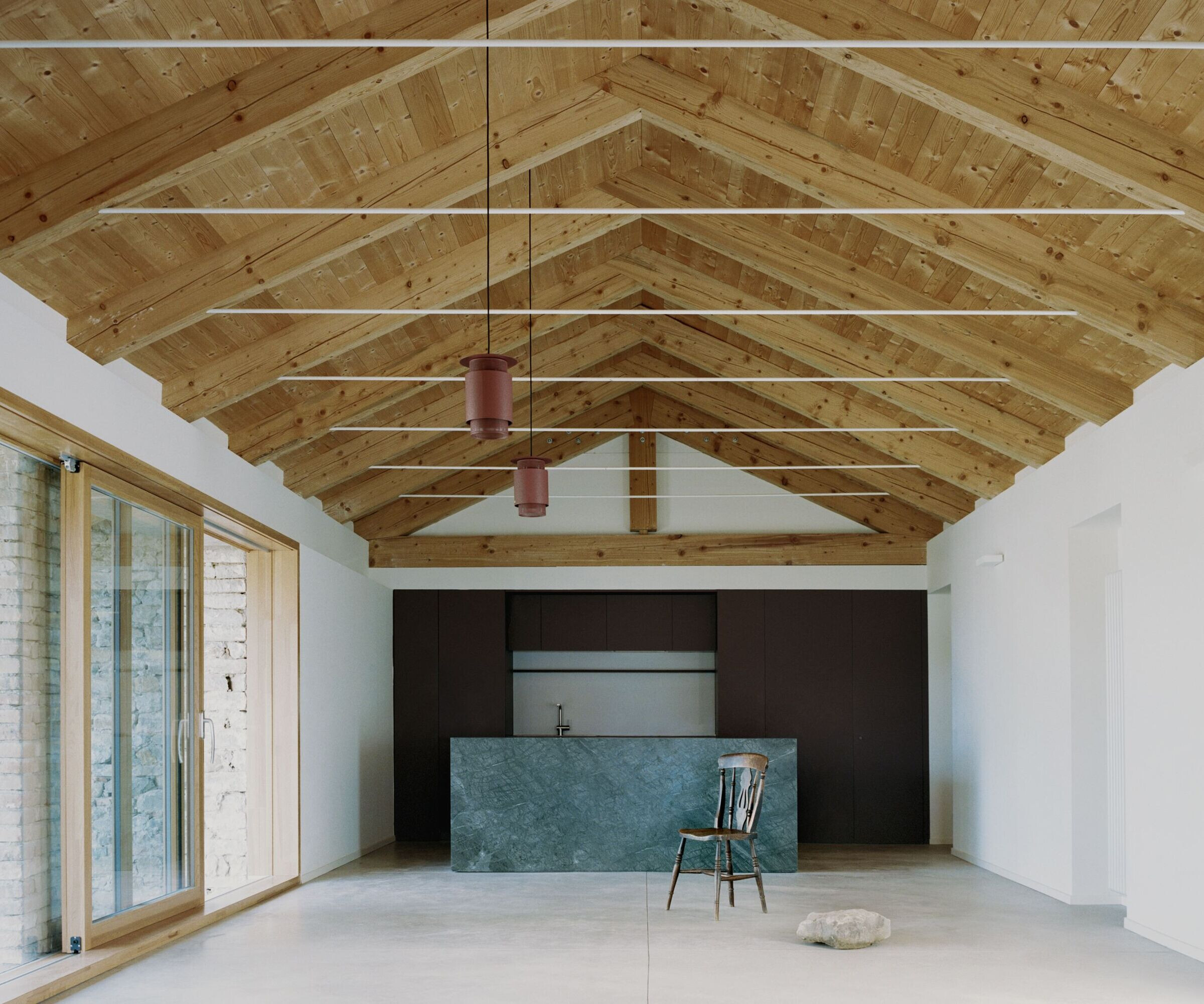
A new balcony, connected to the courtyard by an external staircase, reorganizes the access to the rooms and gives uniformity to the front of the building, also recalling a typical element of the rural architecture of the area.
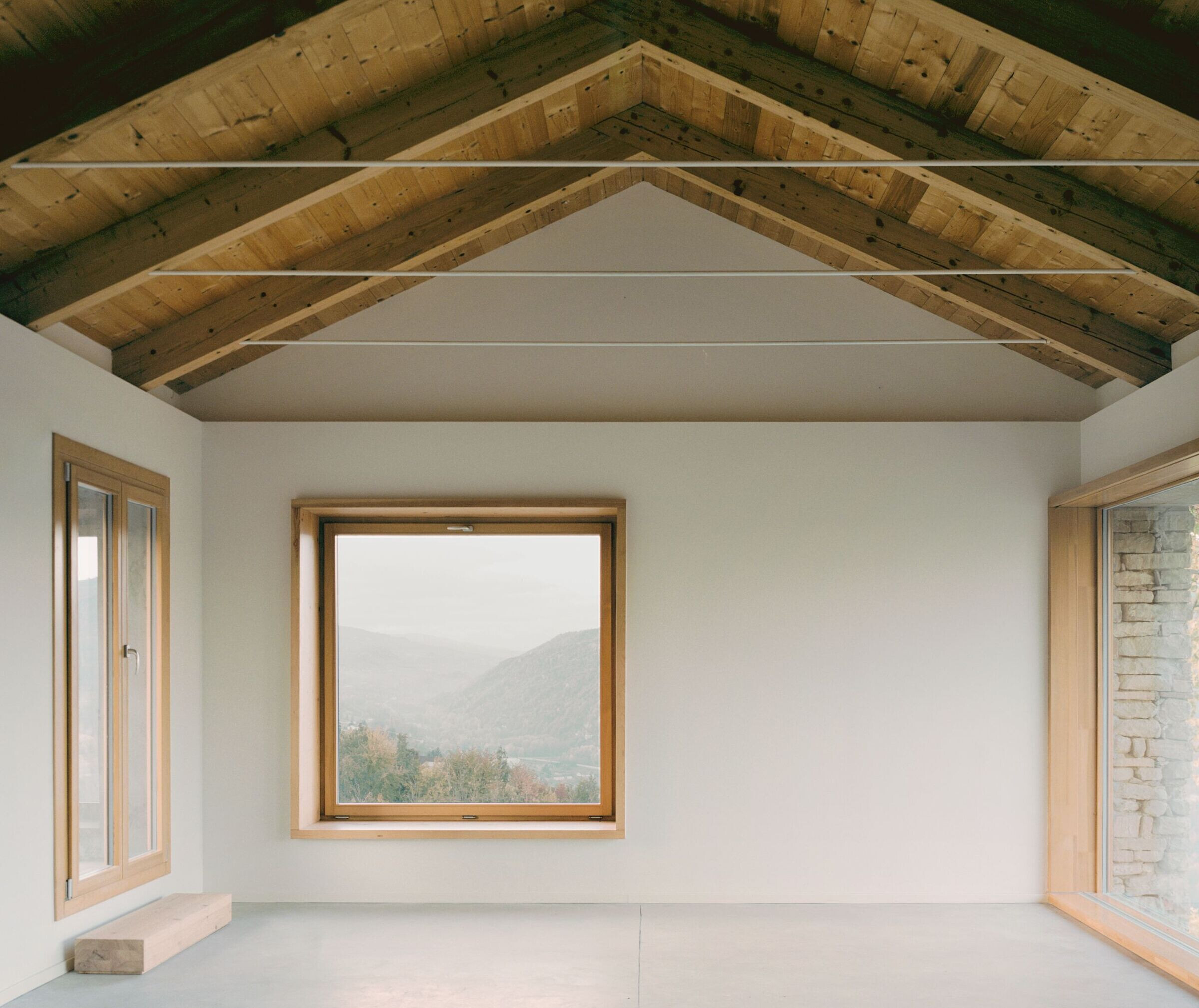
The material choices follow a language linked to the territory and at the same time contemporary. The plaster, originally present on the facades, was removed to bring to light the Langhe stone masonry with punctual brick inserts. The other elements and details typical of traditional architecture have also been preserved and enhanced.
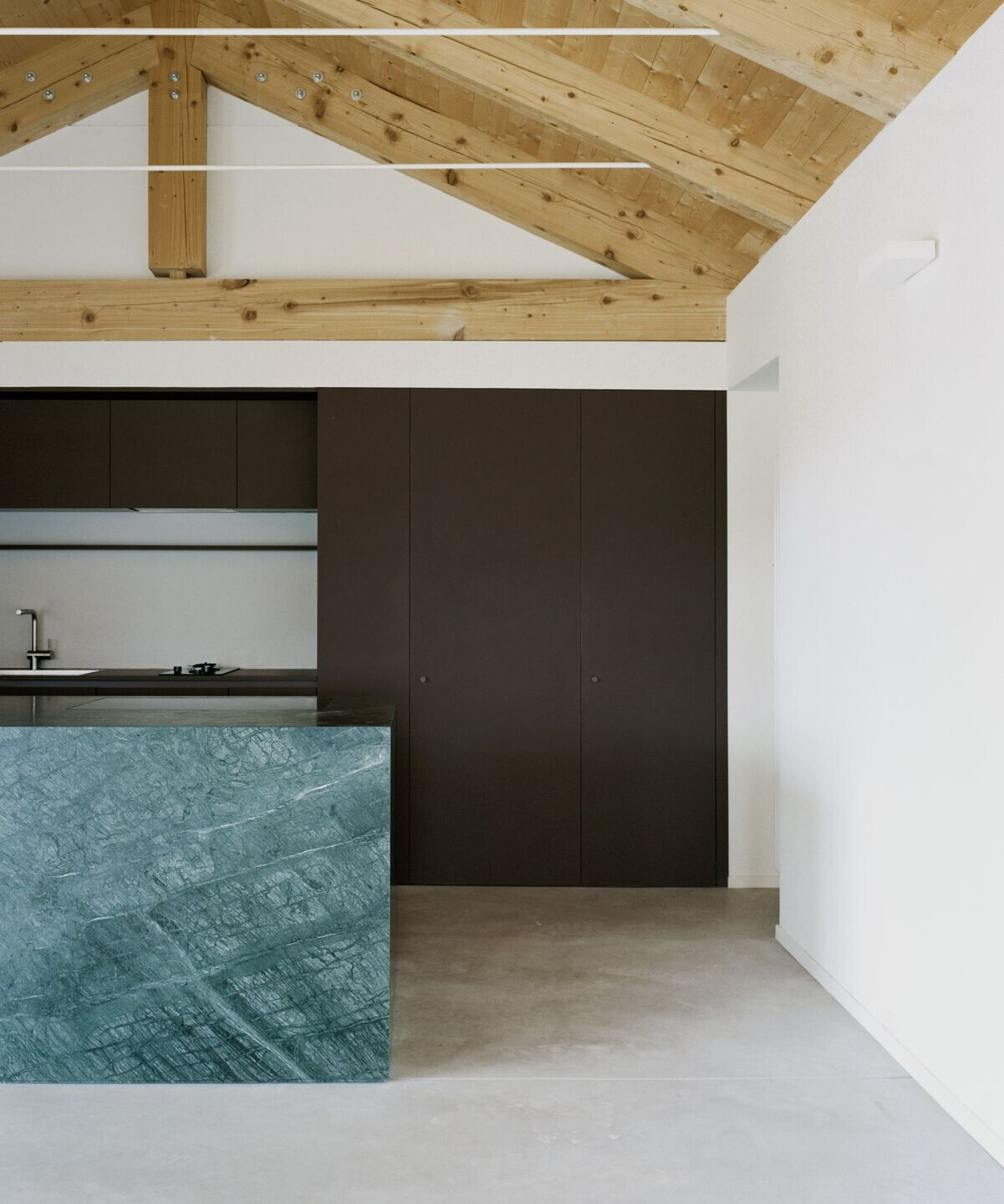
The dialogue between the new grafts and the pre-existing ones takes place in a natural way, creating an almost timeless stratification. The internal floor of the living area, the walkways and external sidewalks, as well as the new summit curb that becomes a tympanum are made of exposed concrete, whose texture and color reflects the color of the Langa stone.
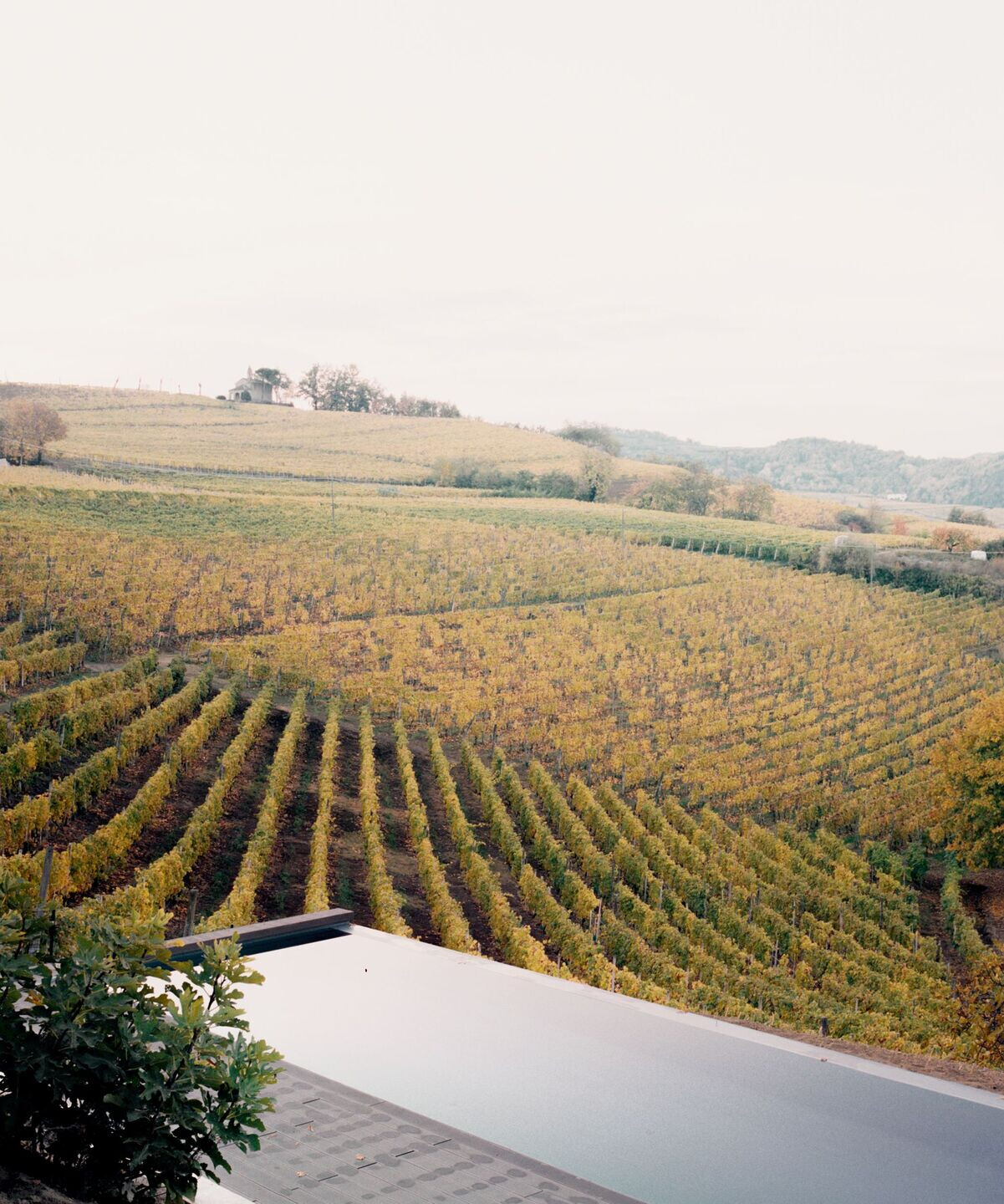
Inside the garden and lying on the slope, an infinity pool has been built, whose body of water reflects the color of the sky and the view of the surrounding vineyards.
