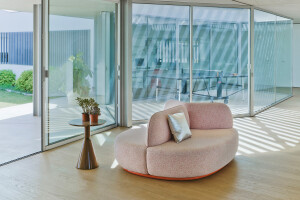We have created a humanized headquarters for this young and experienced tech company, whose distinctive tastes and commitment to design values have laid the foundation for an excellent project.
The elegant and tidy architecture and interiors reflect the style and vision of the owners, and temper the orthogonal rigor of the building envelope. Fairness, transparency and community are fundamental to Checkr and therefore to design: the company's core values and approach to services are based on these attributes, as well as their friendly, intelligent and respectful corporate culture.
With an entire financial district building for rent, the team implemented a strategic phased approach, gutting and renovating 4 floors for a total of SF 70,000 over 3.5 years.
We likened the 360-degree view to treetops, and the idea that this perspective gives the staff a great advantage in their work. An investment in bespoke acoustic panels has replaced an obnoxious teardrop ceiling, and the donut plant uses workstation pods to maintain openness while defining the space. Each floor has a destination rest area and intentional programming to encourage Checkr teams to move freely and often between floors.
The original dining room is a multipurpose space, serving "all hands on deck" meetings, as well as hosting external mixers, events and "fireside chats" during the final stage of development. Other facilities at the headquarters include a yoga room, a leisure library (with real books and no cell phones) and phone booths for private conversations while viewing "in the tree".
We introduced a 'jazz bar' destination, born out of our thinking about treetops and freedom, which led us to birds, which, of course, led us to Charlie "Bird" Parker and jazz! Like a forest at night, the bar's fixtures, fixtures and furnishings are dark and moody, and include a service area with an island of hand-hammered aged brass and a coffee. The ping pong table was one of the main criteria of the Checkr program, to allow the top players of the staff to continue playing.
In the final phase of Checker SF HQ, we created a home for guests, staff and the public, consisting of a Welcome Center and an "All The Hands" space. The Welcome Center uses tone-on-tone blue to provide an anchored entrance sequence as it expands on "birds in the sky" adding "clouds" for inspiration. The "All The Hands" space is hyper-flexible, divisible into three rooms for training, relaxation and catering and expandable into a space for gathering 300 people. Activity-Based Working (ABW) techniques have been employed and integrated with a diverse set of experiences, spaces and places to provide a truly inclusive environment.
As a nod to our hospitality work, we also considered the front of the house as important as the spaces at the back, including a kitchen prep space with fantastic views. Particular attention was also paid to bathrooms of all kinds, with customized accessories built on site by Hume Studio, confirming the fact that at Checkr.
The art program was developed as another expression of Checkr's values and culture, with the participation of local artists to express their connection to the San Francisco Bay and prison artists to emphasize their commitment to authenticity. . A portrait of TW FIVE was commissioned and made on the spot, arousing daily joy and reflection in passers-by as they entered the dining room.














































