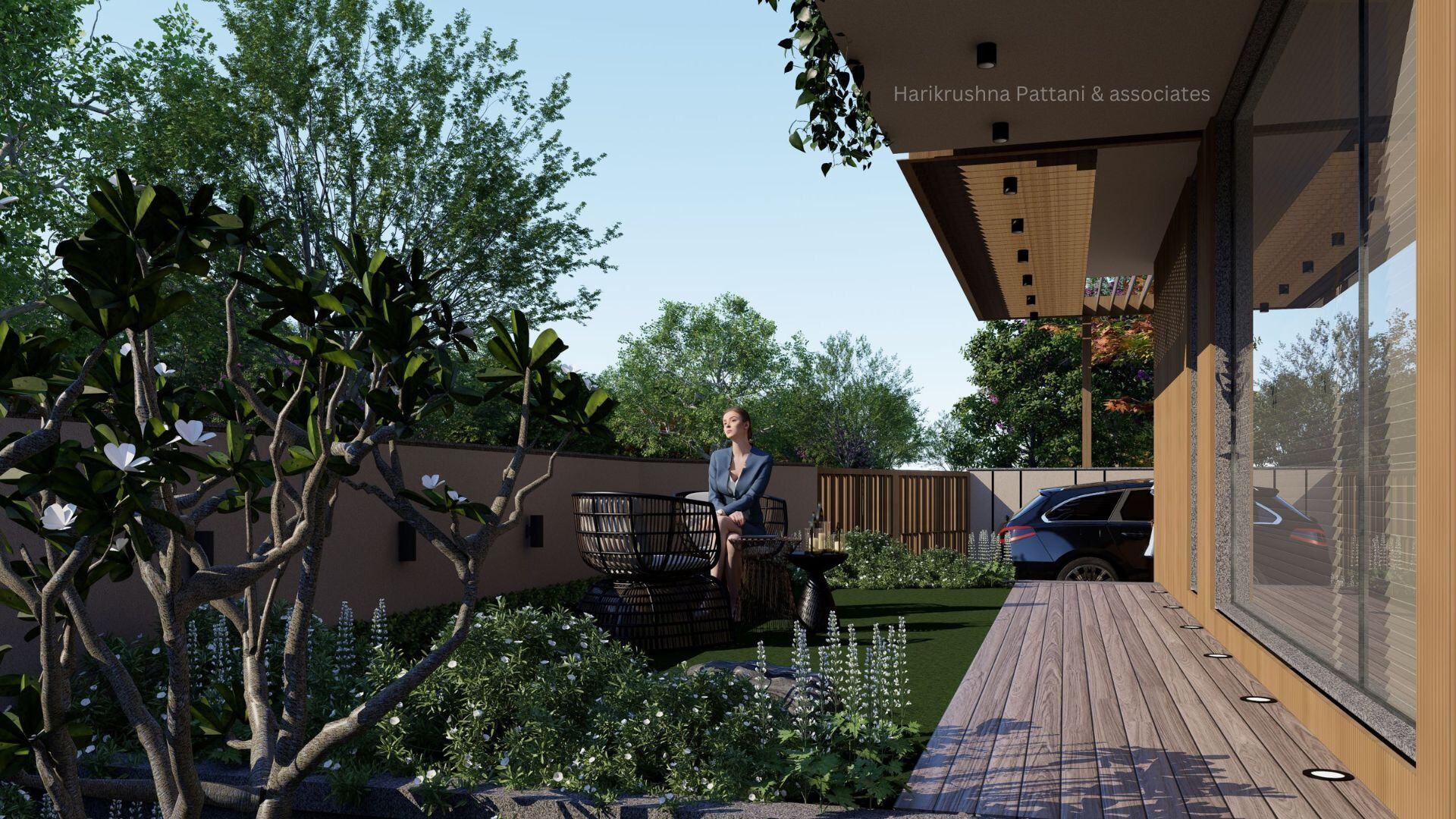Ahmedabad Bungalow Design:
Nestled in the heart of vibrant Ahmedabad, a striking contemporary bungalow emerges, masterfully weaving together wood and concrete in a symphony of aesthetics and sustainability. This 6000 sq. ft. residence, perched on a 380 sq. yd. plot, redefines urban living by seamlessly blending nature and design.
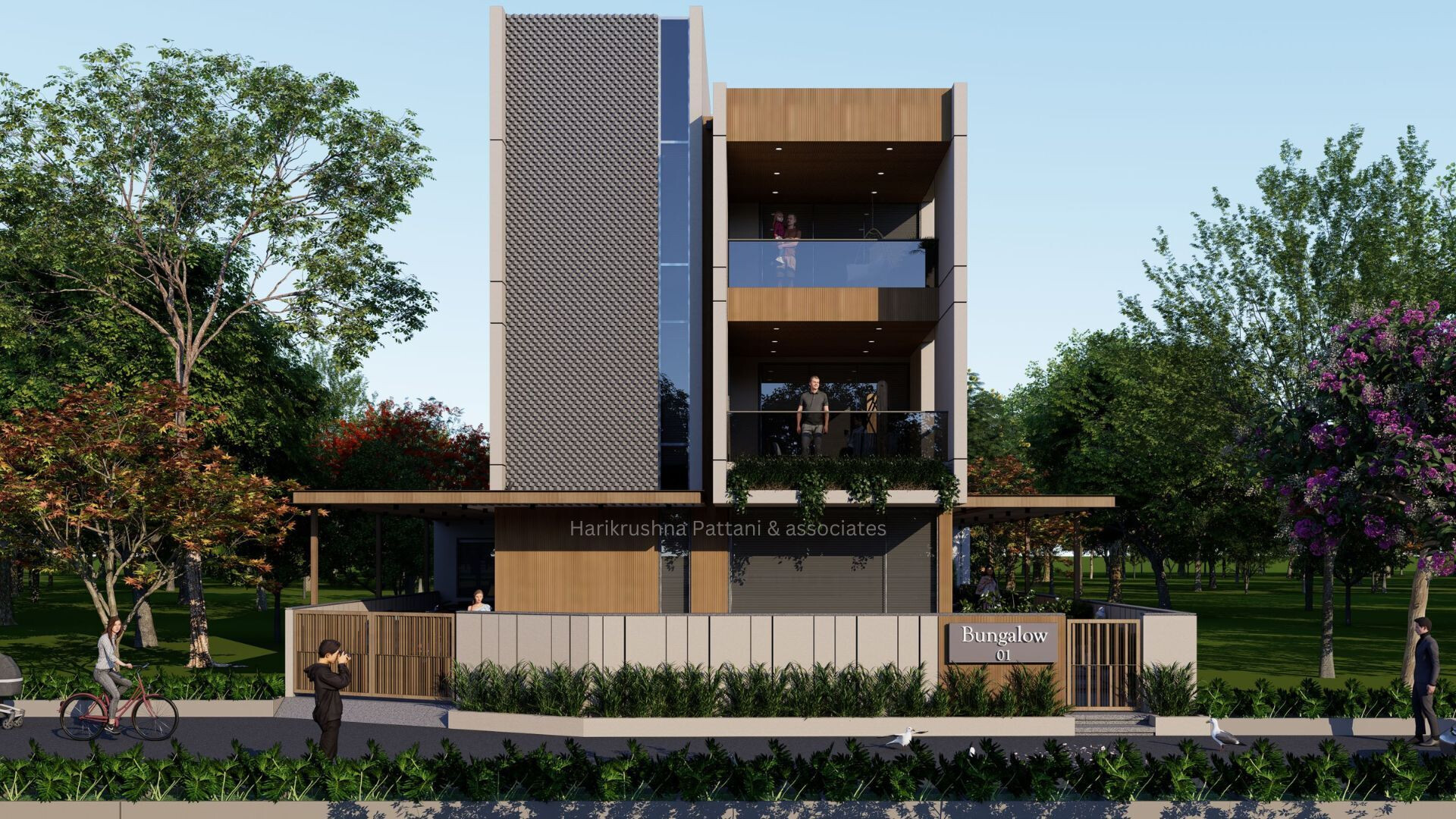
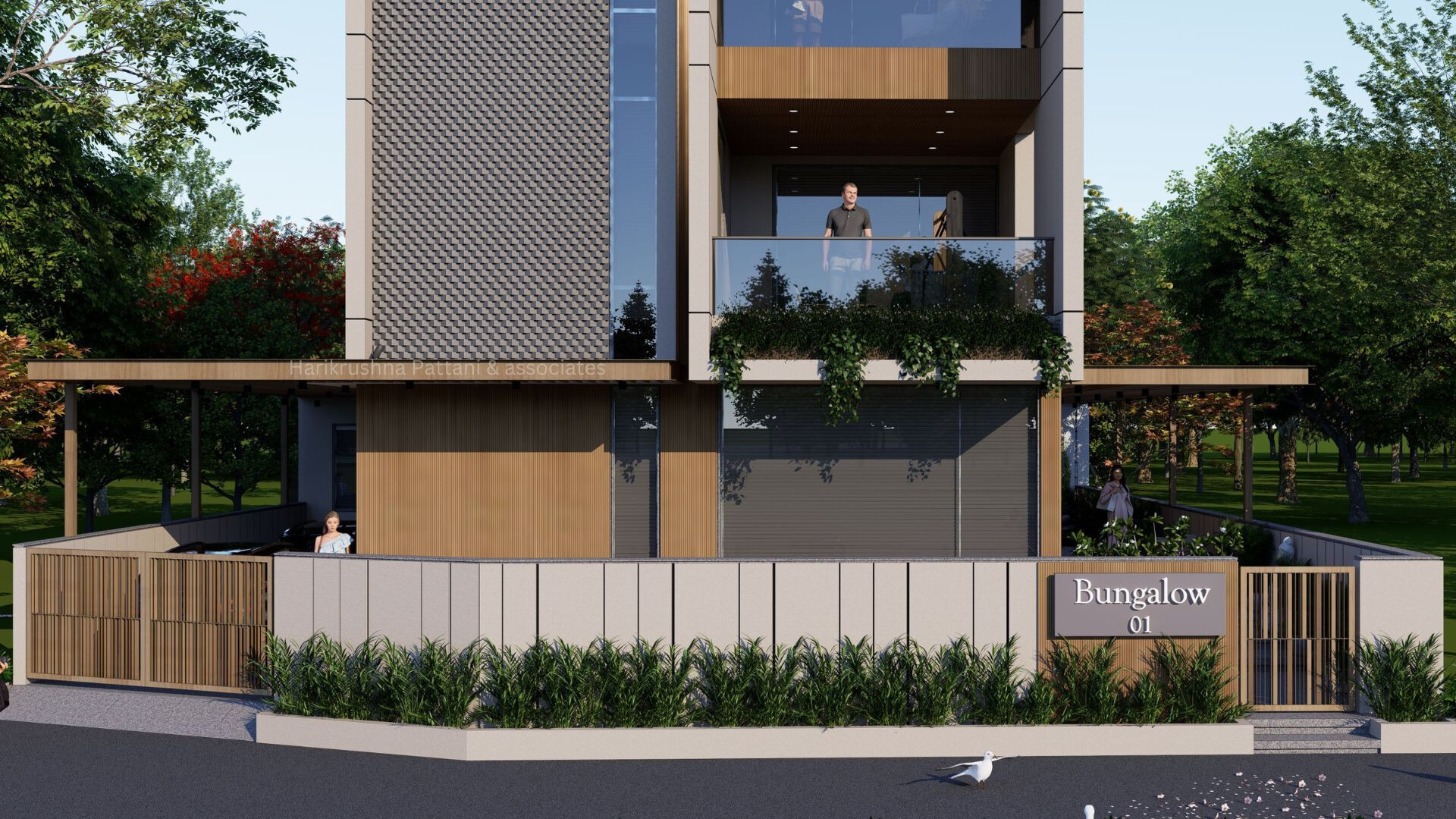
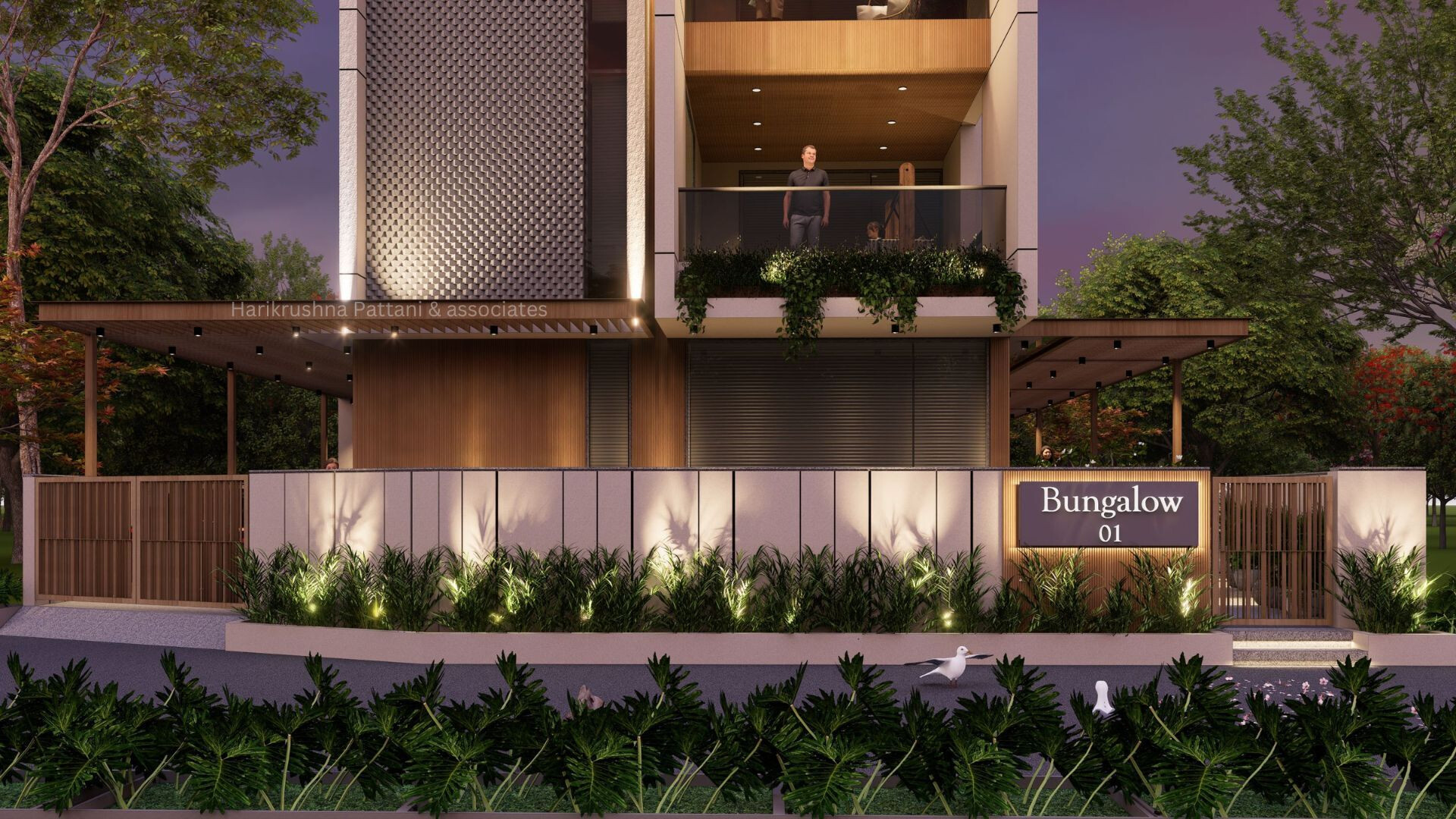
Sustainable Architecture:
Exposed concrete walls offer strength and a modern touch, while expansive wooden decks and beams exude warmth. Sunlight dances through strategically placed slats, creating a mesmerizing effect on polished concrete floors. Vertical gardens and potted plants soften the hard edges, bringing the urban oasis to life.
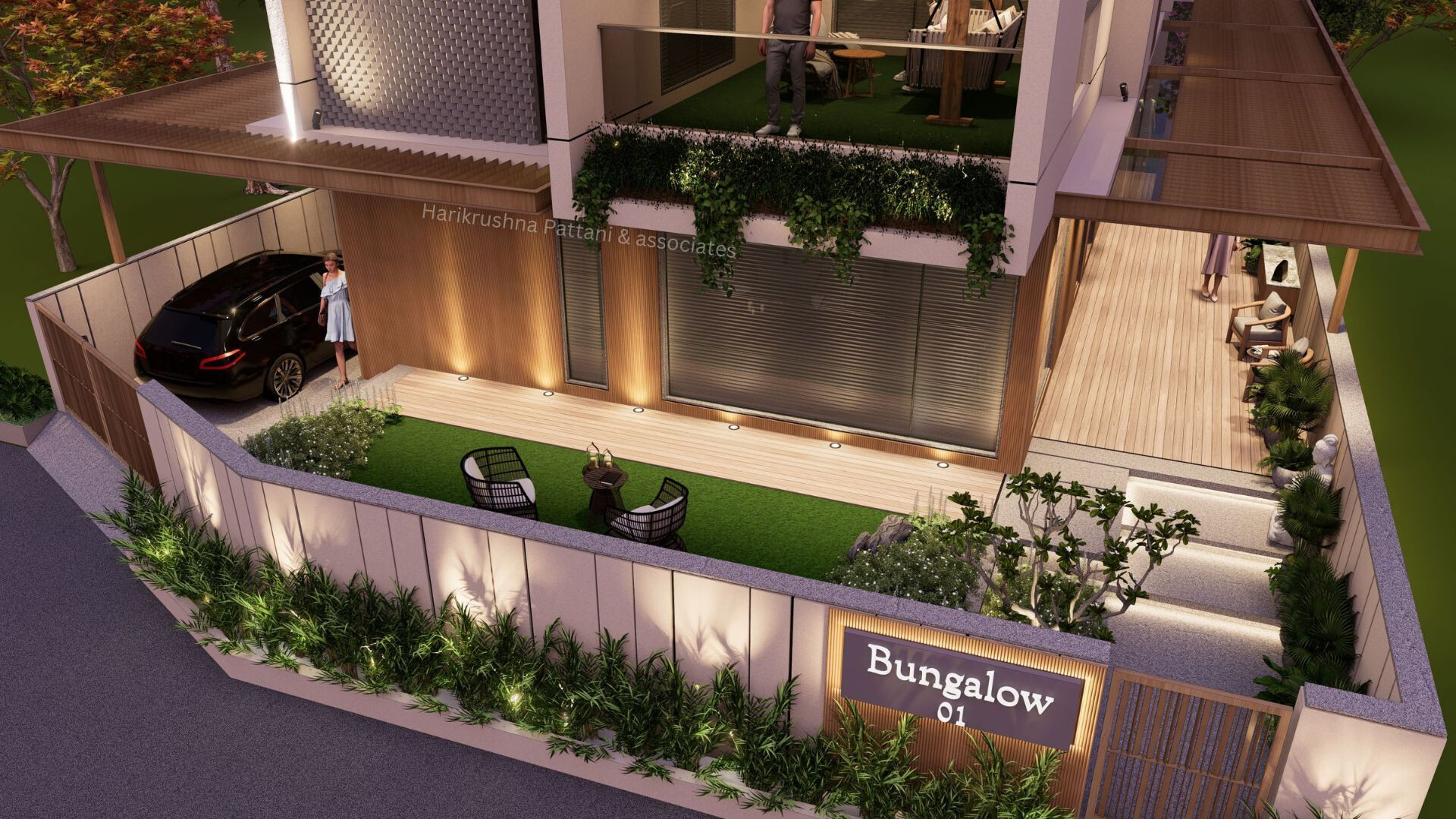
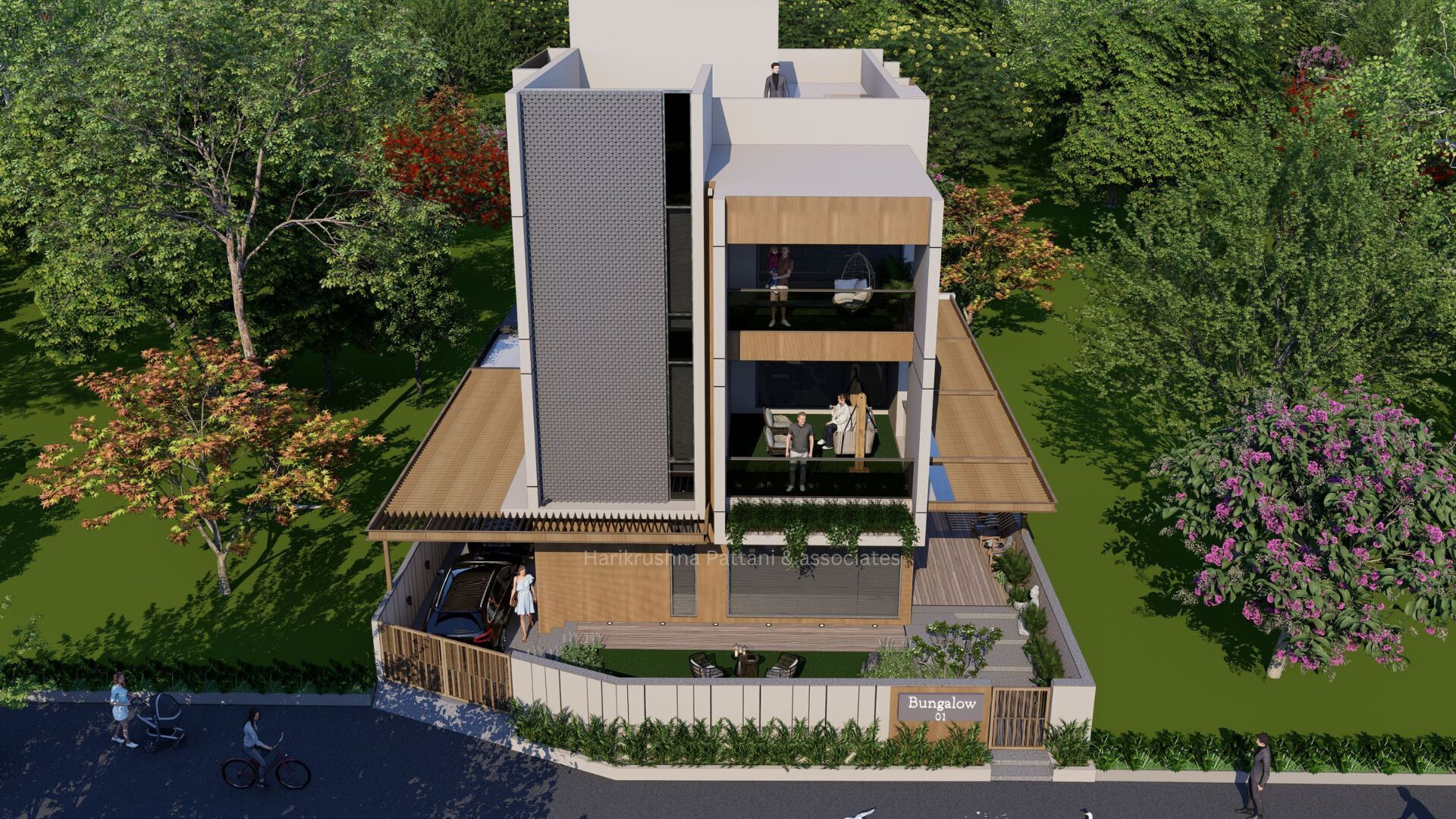
Biophilic Design:
Step into the foyer, a double-height haven with a skylight that connects you to the sky. Floor-to-ceiling windows in the living area seamlessly merge indoors and outdoors. A central courtyard, landscaped with indigenous plants and a water feature, becomes the heart of the home, promoting well-being.
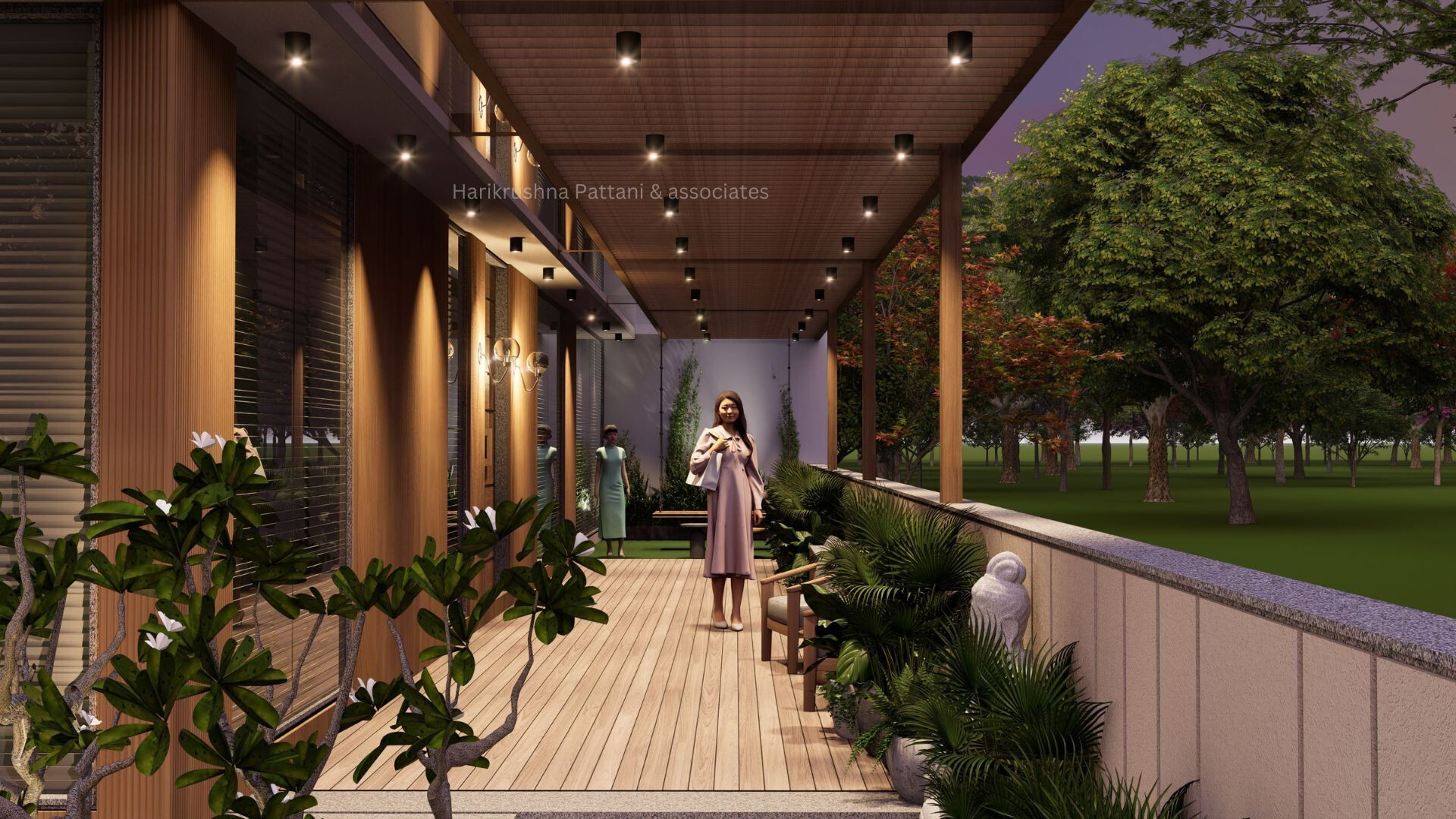
Personalized Comfort:
Upstairs, bedrooms boast wooden flooring and large windows overlooking the verdant courtyard, offering havens of peace. Each room reflects the individuality of its inhabitant, showcasing the architect's attention to detail.
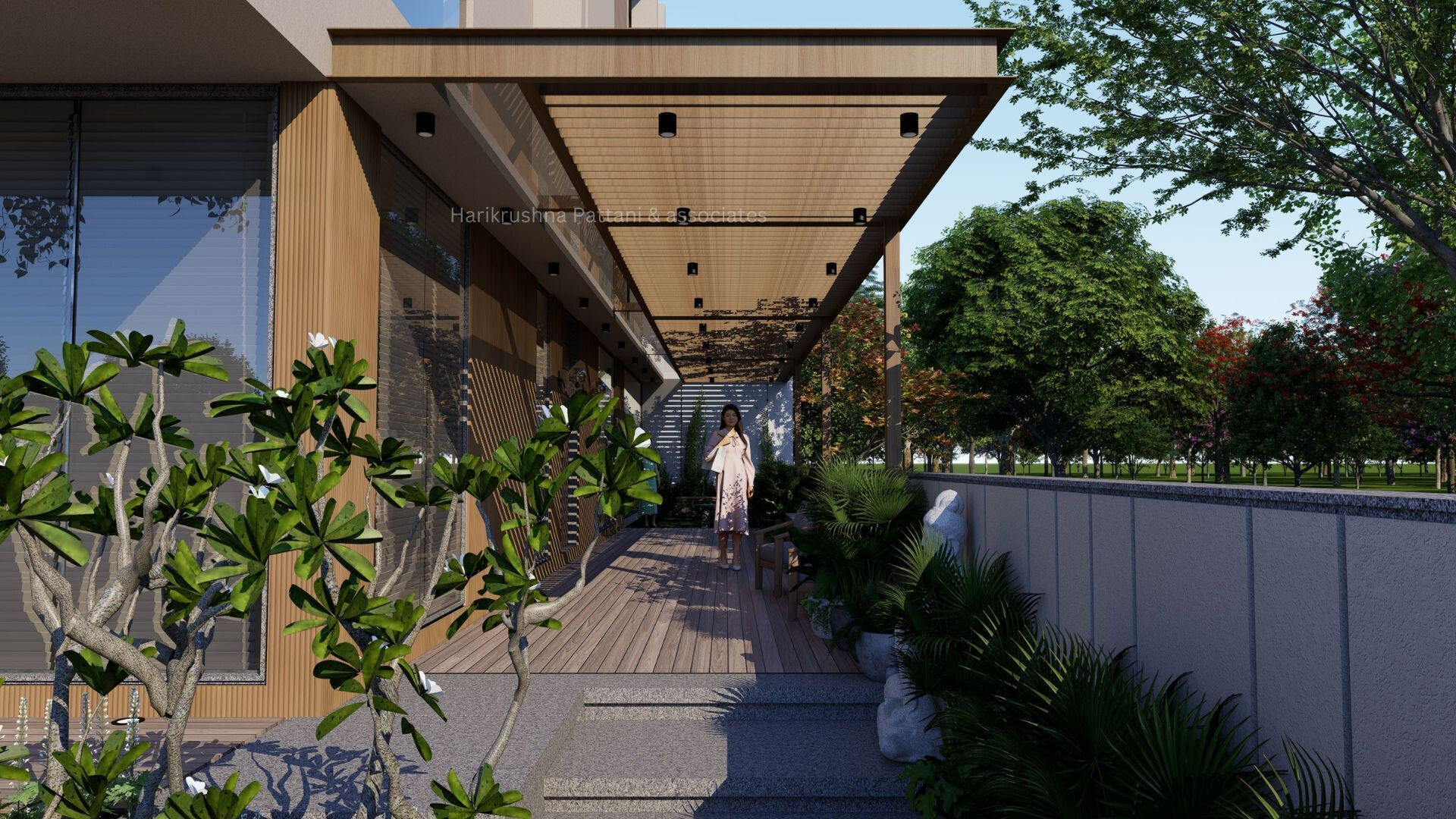
Lifestyle Features:
This isn't just a place to relax. The open-plan kitchen boasts state-of-the-art appliances and sleek wooden cabinetry, perfect for culinary creations and laughter-filled conversations. The entertainment room, with cozy built-in seating and a projector screen, invites movie nights and game nights, fostering connection.
Rooftop Oasis:
Ascend to the rooftop, where an infinity pool stretches out, mirroring the vastness of the sky. Wooden decking transforms this space into an urban sanctuary, ideal for stargazing or intimate gatherings under the moonlit sky.
