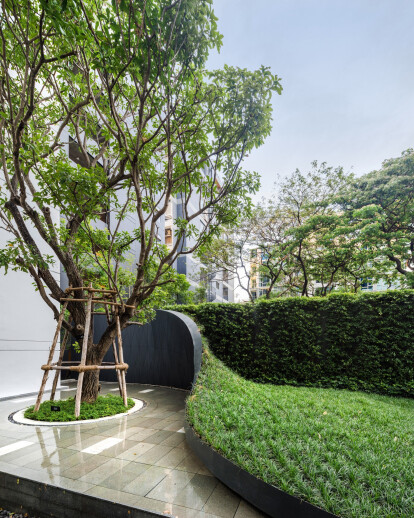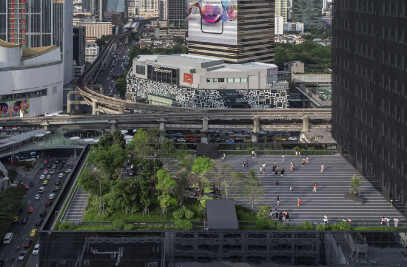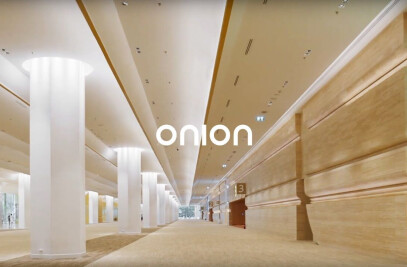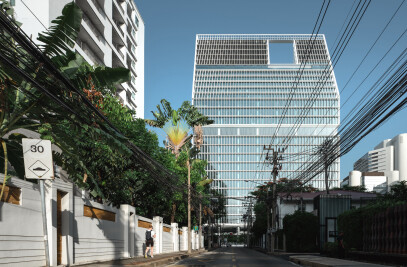Edge is a luxury condominium based in the center of Bangkok city, located at Asok district which is oneof the most bustling district of Thailand. During the day there will be a lot of food stalls along the footpath, many shopping centers, but in the night Asok is shining with plenty of night clubs.
Asok is the center of public transport, where the interchange station for skytrain(BTS) and subway(MRT)are located .The district is always crowded 24/7.
Site is located on Sukhumvit 23 back of Soi Cowboy, The most infamous night life district. The shape of the site consist of two rectangles which are perpendicular to each other and separated the building into two towers. Sukhumvit 23 is flooded with people; Most of the footpaths are flooded with street vendors and motorcycle. The site is surrounded by high rise buildings with less greenery space.
Since the site is finite and crowded, the solution is to widen visual and space to create better space for the residents. The concept is to blur the boundary line such as wall and buildings. By bending those boundaries, It will create more open visual. Not even the fence, guardhouse or seating can be bended to make the resident feels more relaxed.
As the street vendors and motorcycle are intruding on the footpath, it causes the road looked narrower. To widen the walkway, pushing the boundary wall further into the site toshare the space to the public, Creates a better scene for the entrance and also be beneficial for the people walking by. The landscape design is divided into 4 parts: A Ground Floor B Communal Area and Swimming Pool on 27th Floor C Rooftop of the parking tower D Rooftop garden on 36th Floor
The overall shape of the site is consist of that of two rectangles perpendicular to each other with the edges touching forming a narrow space in between. There are two towers, one parking and one residential. Presented at the entrance is a unique feature; The wall that turns and twists, which enclose the view for residences inside. The guardhouse is made outstanding by twisting the metal sheet to form a continuous grill that extended all the way to the main gate. The parking tower is the first upon arrival, with resting areas on the rooftop. Deeper inside is the residential tower where trees are planted all around to create a shady environment for the residence.
A 25 meters swimming pool made up part of the Communal space on the 27th floor. Towards one end of the pool, the floor opens up, turns and twists into a 5 meters green wall sculpture that standing mightily. The counter bar is integrated inside the pool responds to the needy city lifestyle, allows the users to cherish Bangkok’s atmosphere from this very floor. Straight lines that curve from all angles inspire and conceptualize the lighting design on this floor and visible on the wall panels above the pool.
The rooftop of both the parking and residence towers are designed into a resting area where berms are carefully formed, creating adequate soil depth for big trees to be planted. Big trees are planted on the 9th floor due to the wind is not too strong, whereas the 36th floor only features medium sized trees as uncomfortable velocity for large trees.
The greenwall on the parking tower accumulates up a total area of 400 Sq.m. Approximately ,It is capable of absorbing roughly 260 MOL of Carbon dioxide. Apart from inhailing carbon dioxide from car exhausts, it also blends and draws in nature , forming a green wall in the midst of a dry and green-less city. The flourishing greenness of the wall helps creating openness at the entrance and soften the narrowness caused by surrounded building on every sides.

































