The transformation of office spaces, whether through building from scratch or renovating existing structures, is a perennial debate in the realm of office design. APES, through its ambitious renovation project for ESOFT Vietnam, has ventured into the heart of this discourse, attempting to strike a delicate balance between efficiency, comfort, and aesthetic appeal. With a workspace spanning over 1300 m² across three floors, the challenge was not only to optimize the physical space but also to create an environment that respects individuality, promotes equality, and focuses on human development.
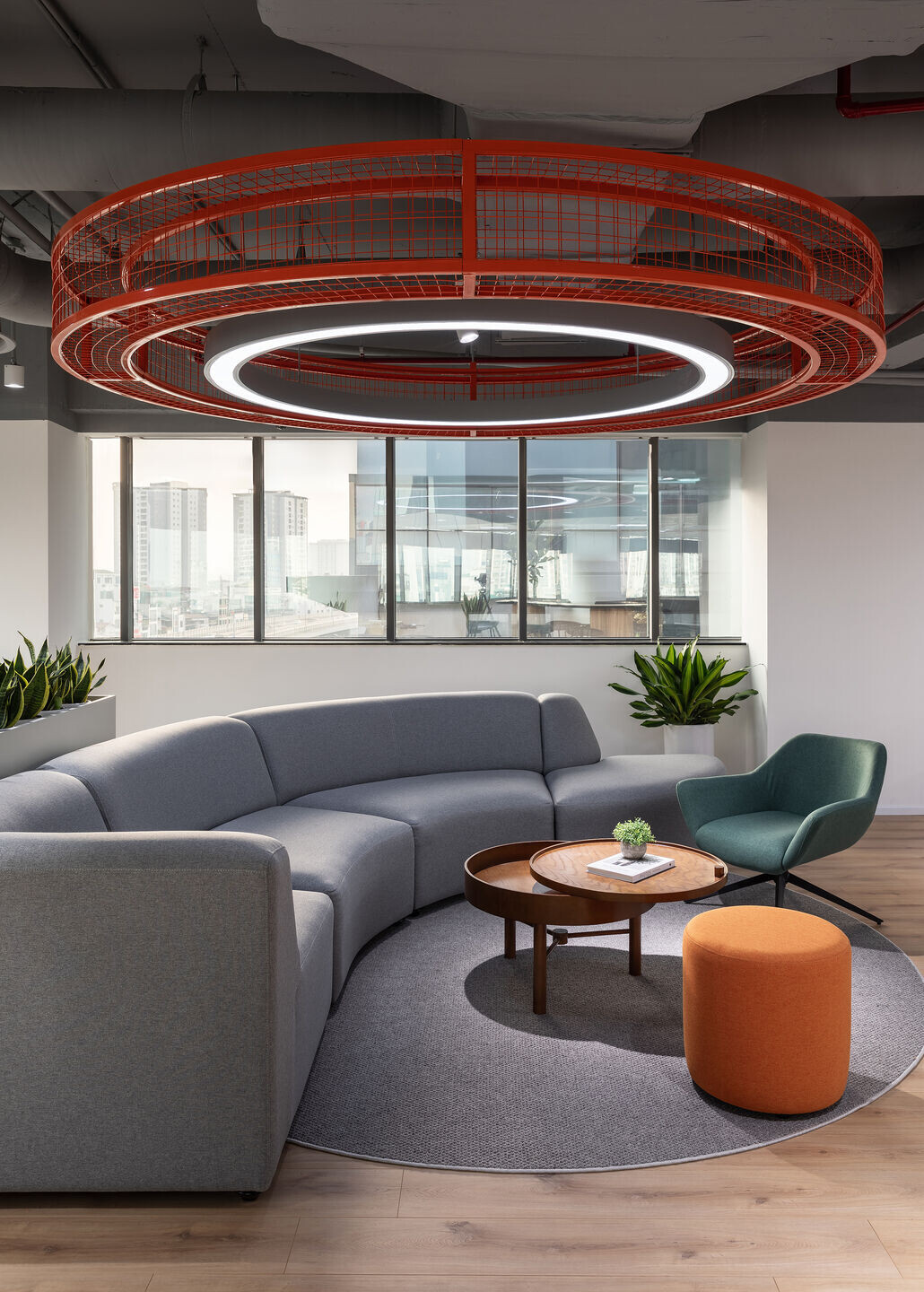

The primary goal was to ensure efficiency and aesthetic appeal coexisted seamlessly. Inspired by interior styles from Nordic, APES envisioned a workspace crafted from natural wood materials and light tones, radiating a modern and simple vibe.
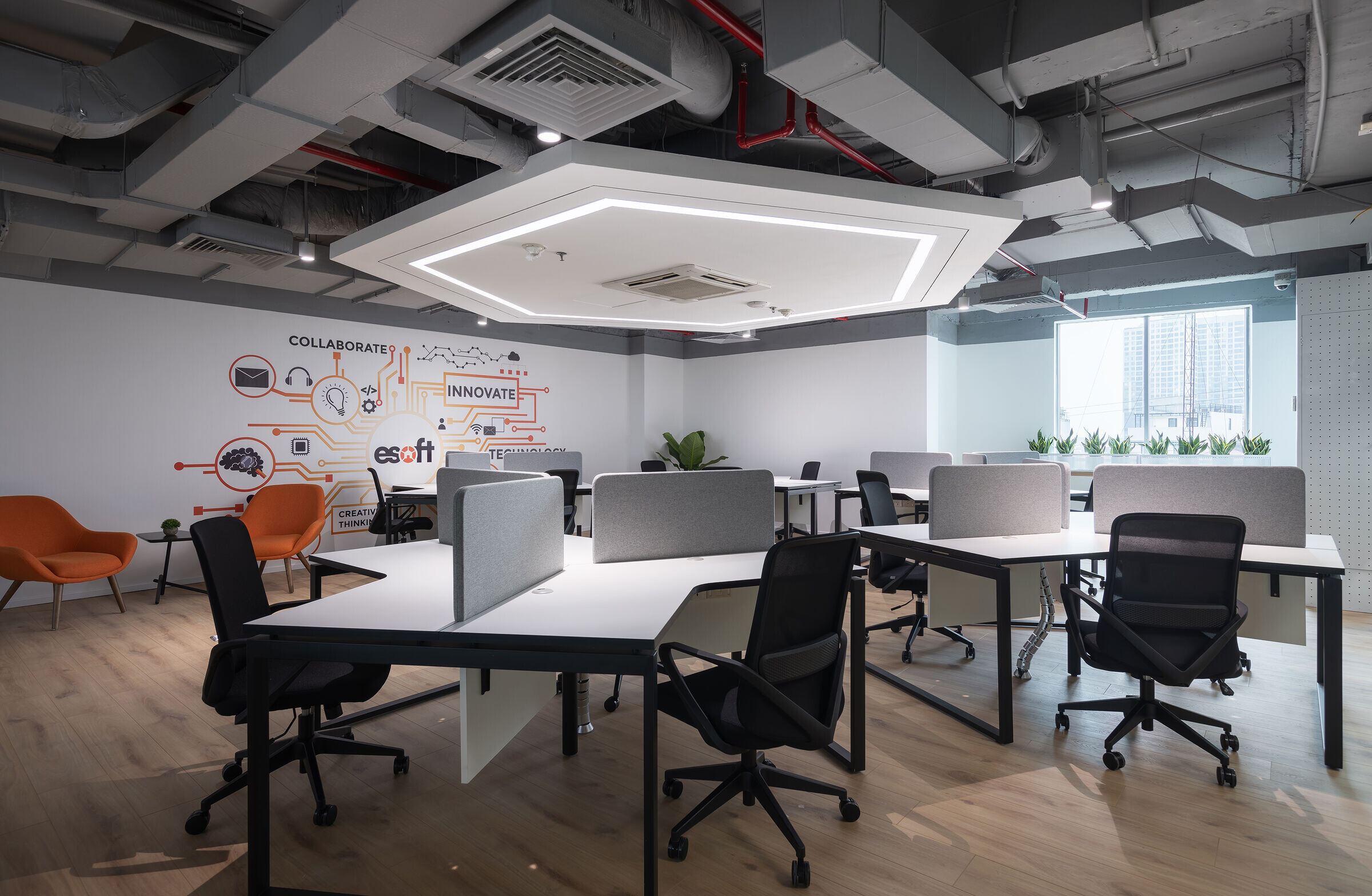
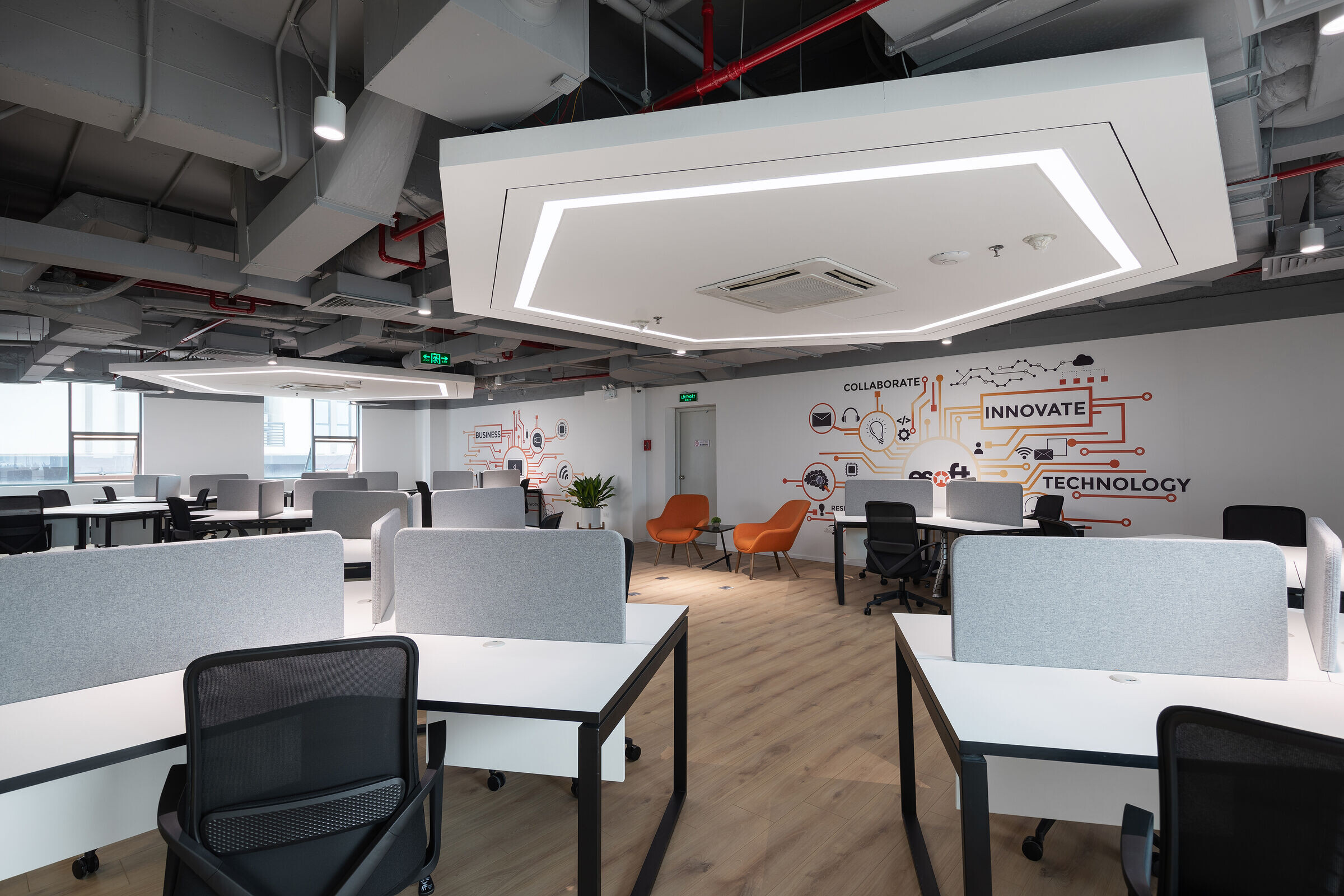
The color palette is carefully orchestrated, providing a sophisticated foundation for the vibrant branding colors of orange. Natural wood materials along with fabric curtains and carpet bring warmth and positivity to the space. This harmonious blend creates an environment that is not only visually pleasing but also conducive to productivity and well-being.
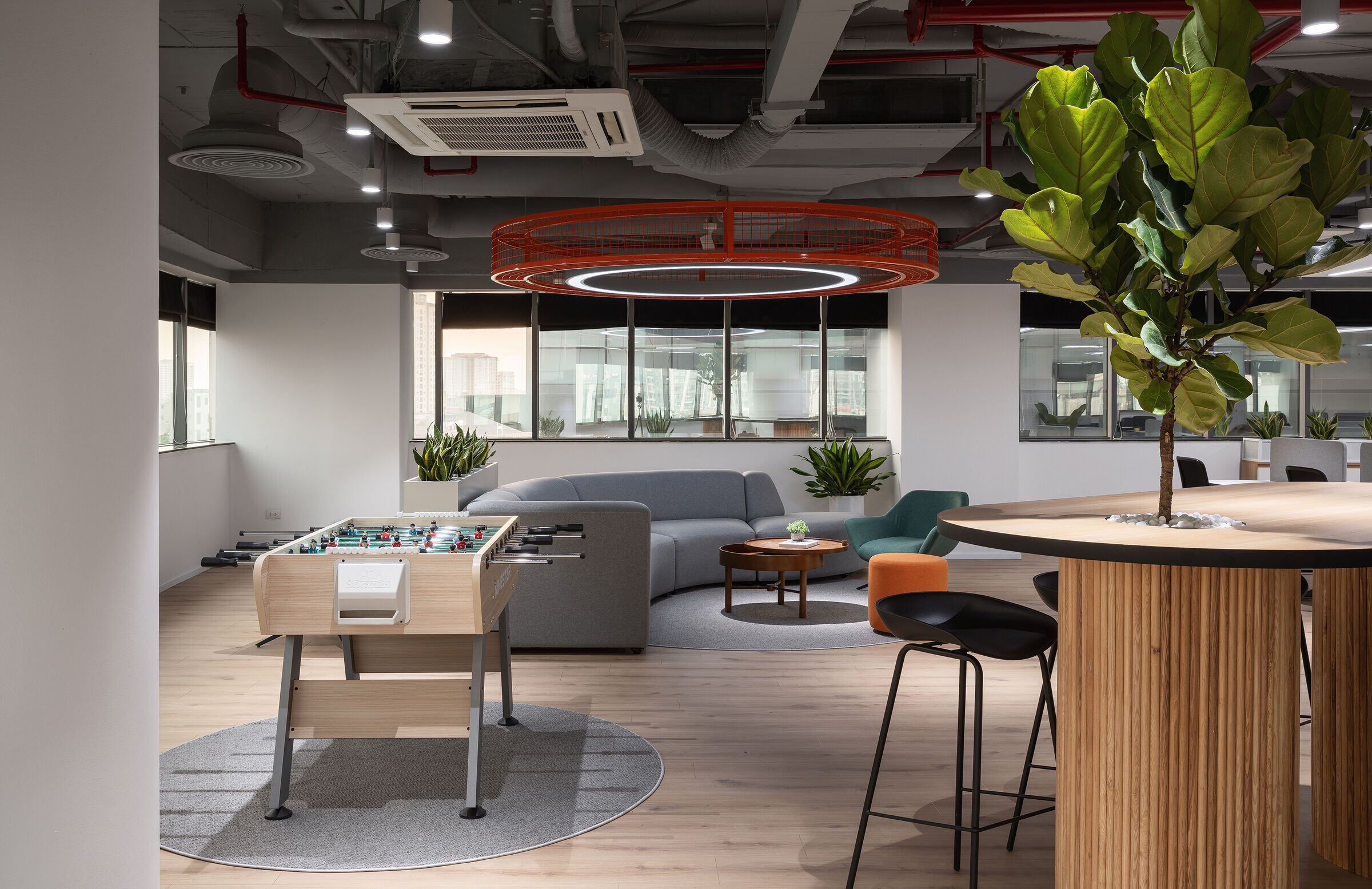
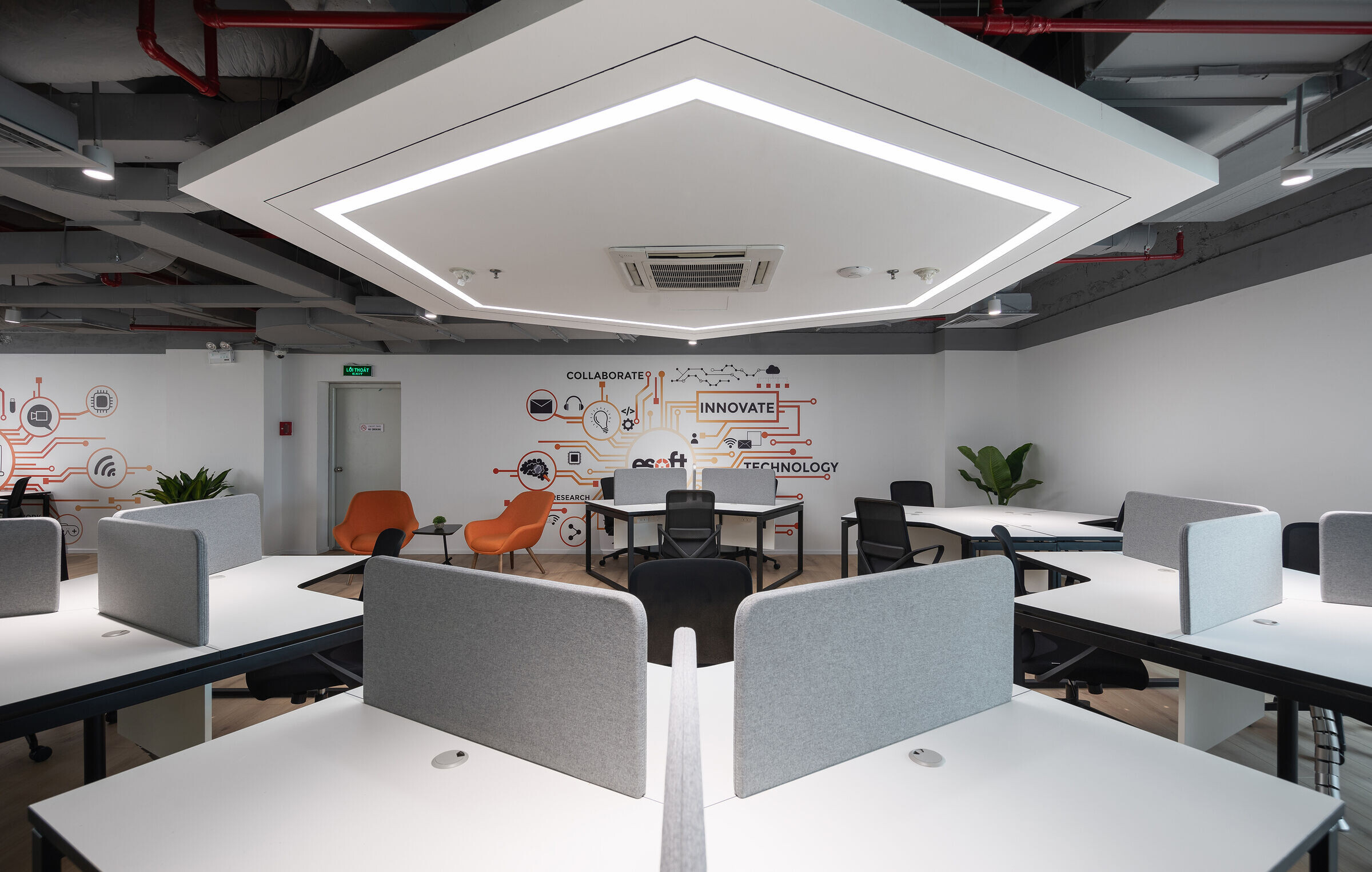
The whole area stands out with its simple and convenient layout, reflecting the youthful spirit and professionalism of the business. The front-desk area sets the tone for the entire workspace, ensuring the first impression aligns with ESOFT’s commitment to hospitality. The highlight is in the installation of group-2-desks in working area, that we designed and built the ad-hoc rolling-up-door cabinet under the desk. At the heart of Esoft is the IT department. With full focus on the connection yet privacy, the set of group-3-desks is adjusted to be foot-lift, in which you can move the surface of the desk easily. In today’s workplace, conference rooms are challenged with shrinking size as well as adapting to evolving technologies. We installed sound-proof wall panels, technology-support tables and well-organized electricity wire routes help to broaden the space and connect people.
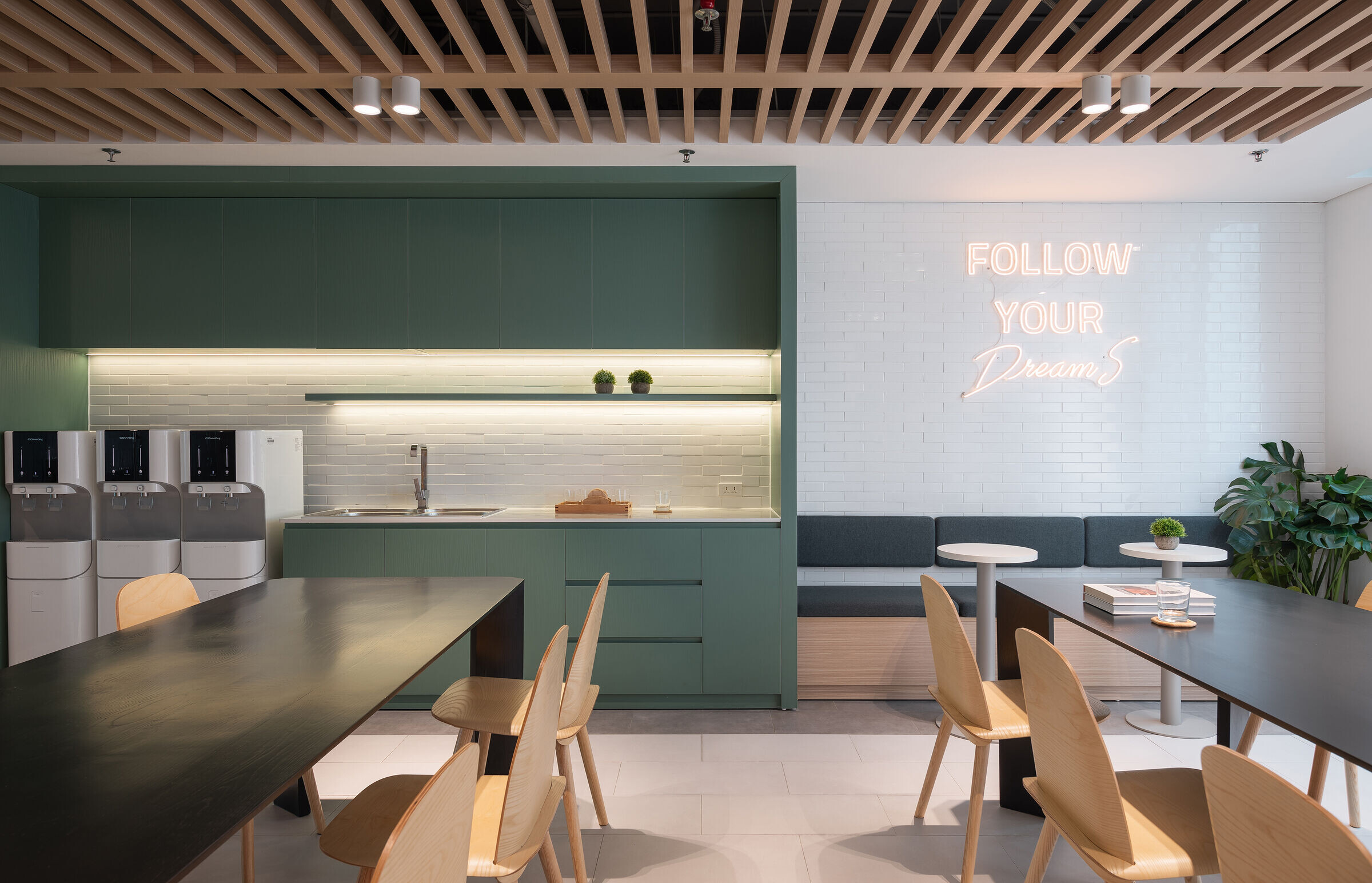
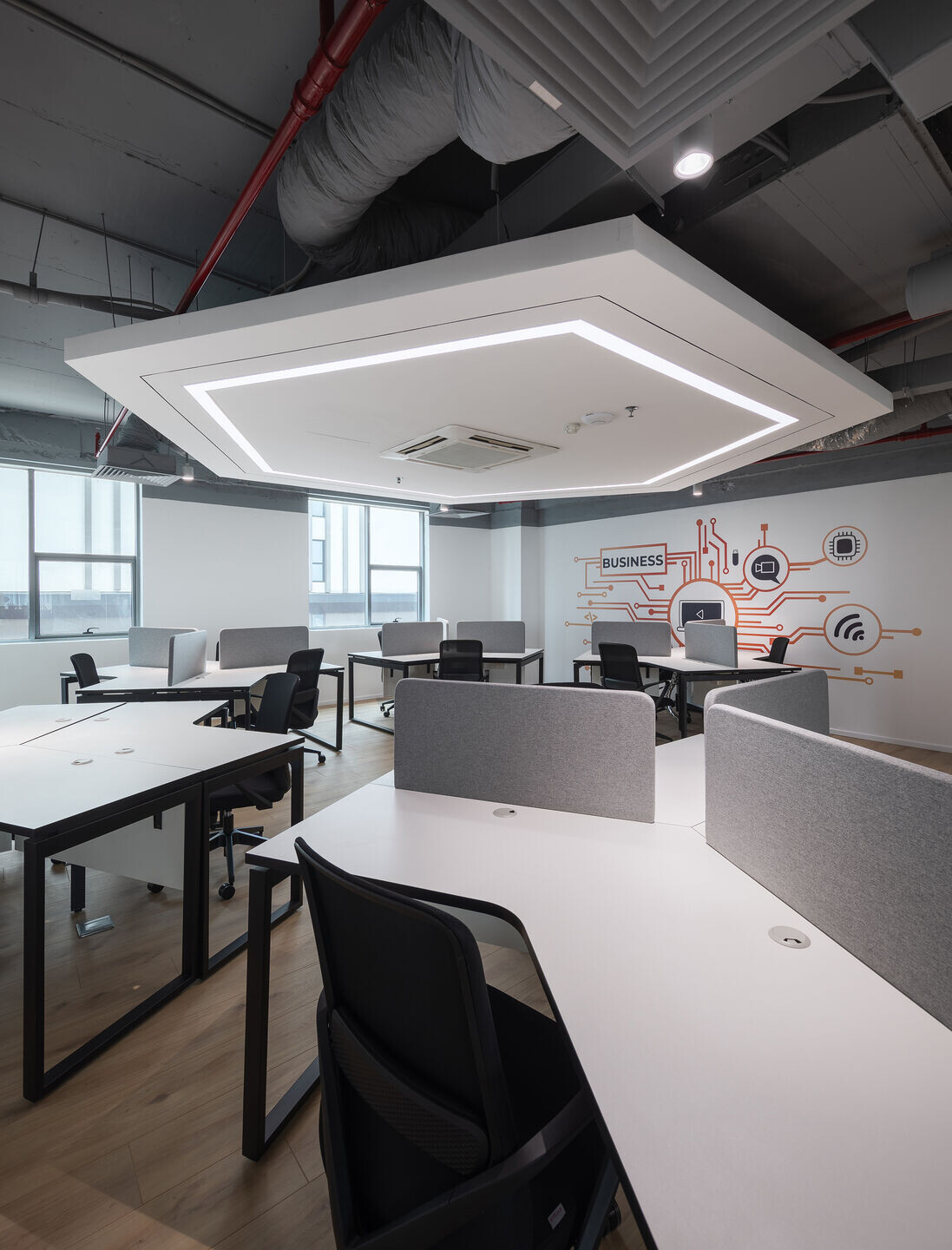
With the criteria of building a dynamic, cohesive business that puts human values first, APES devotes all its enthusiasm in designing entertainment areas, specifically freezone, chillout and pantry. The special feature in this area is our custom-made sofa necessary kitchen utensils. It is considered to bring the “home comfort” to the current office.


About phone booth area, by the superior soundproofing yet multicolored material, APES is confident to claim that the phone booth will increase the productivity by at least 25% than old-style common space. Furthermore, we decided to upgrade the airconditioner and ventilation system, increasing fresh air ratio. We meticulously adjusted the wind capacity per area, to match the heat sensitivity level of each department.
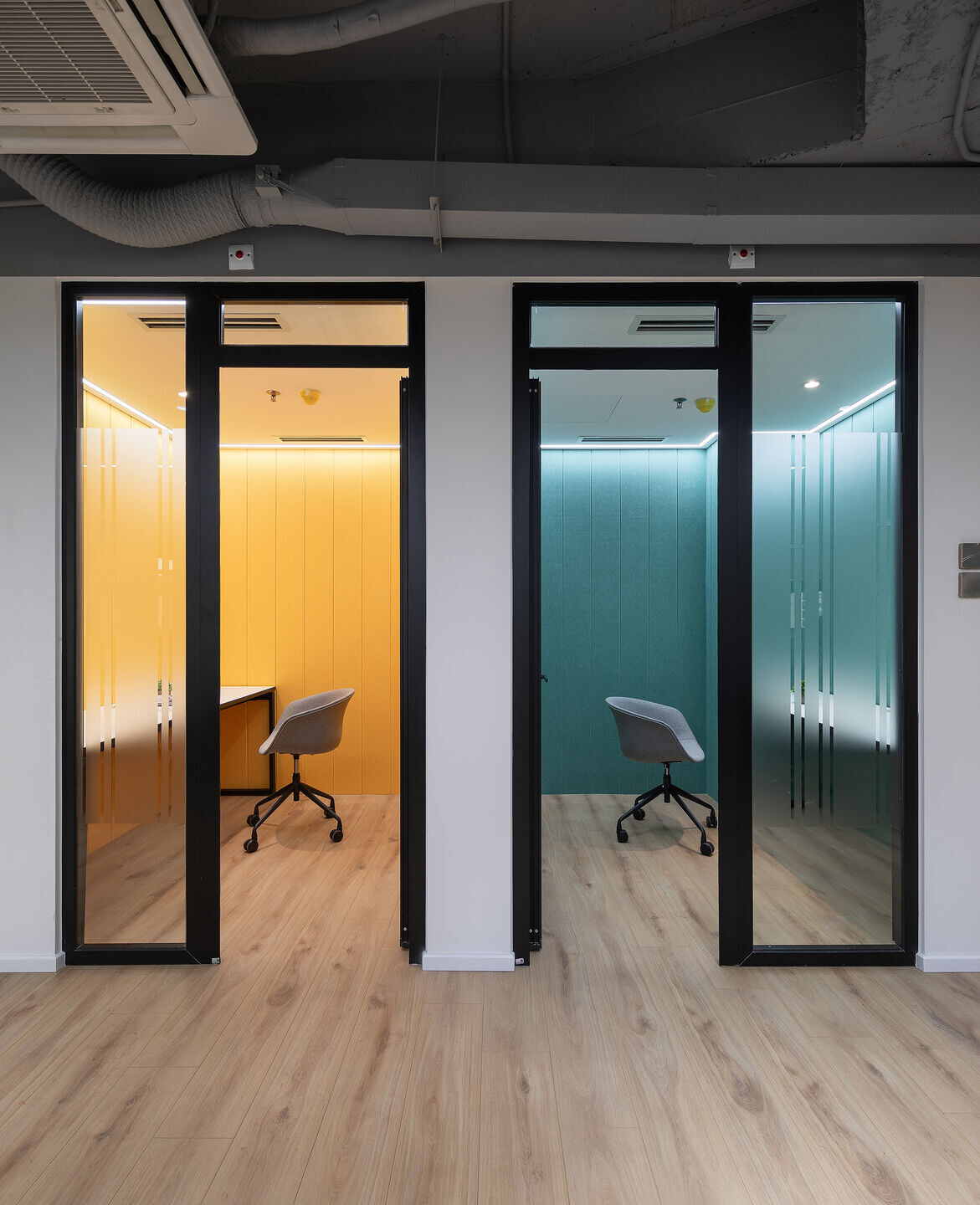

Overall, APES made sure every single corner and detail of the new office complies the criteria in ESOFT’s core value: INNOVATION in design and material, CREDIBILITY in functionalities, OPENNESS in space, CARE and PASSION in technic and construct aspects, QUALITY in finishing standard.













































