This is a home designed for the well-known Goa developer Isprava. The brief was to design a home that is reflective of the Goan-Portuguese tradition but set in a modern and contemporary space that celebrates open spaces.
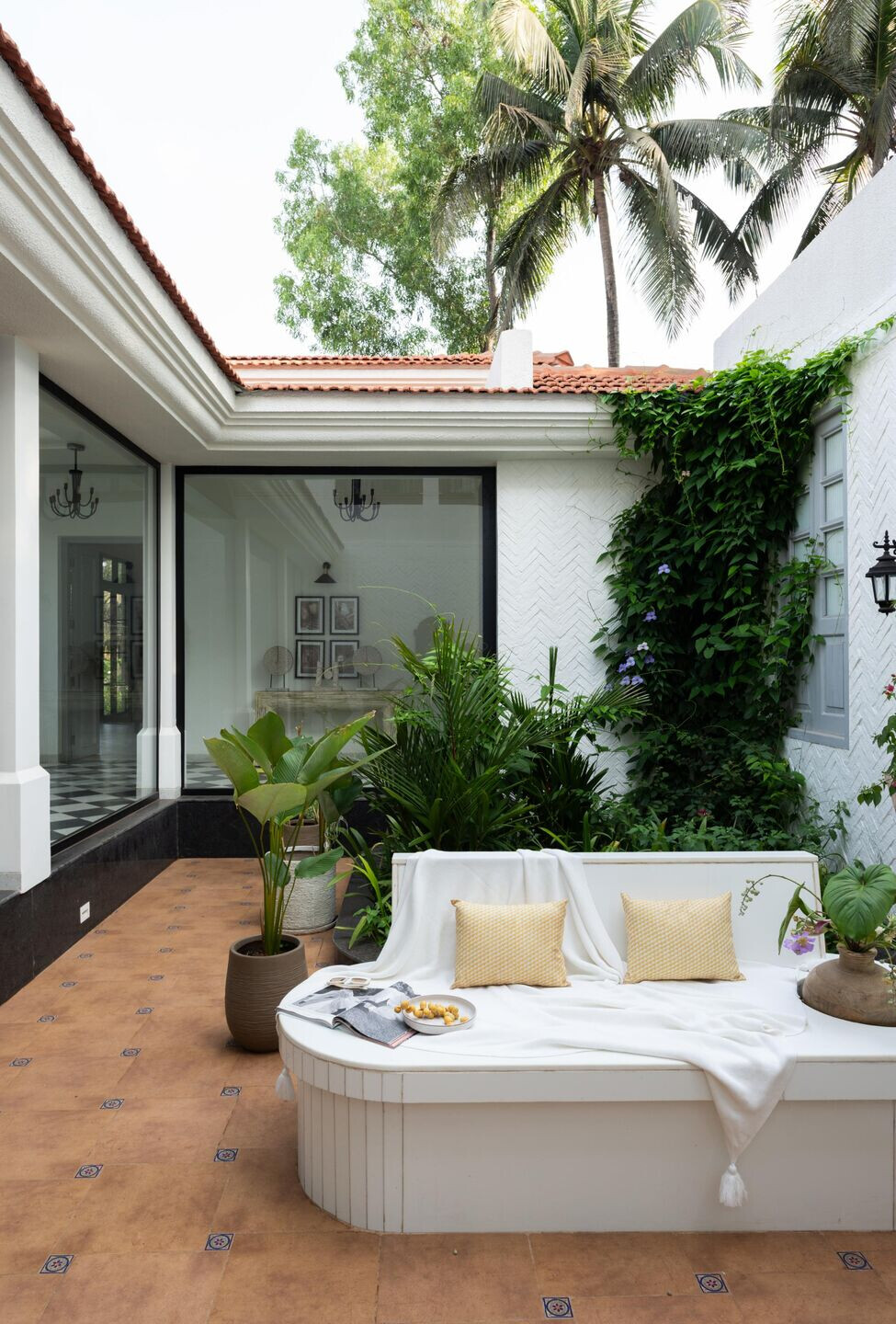
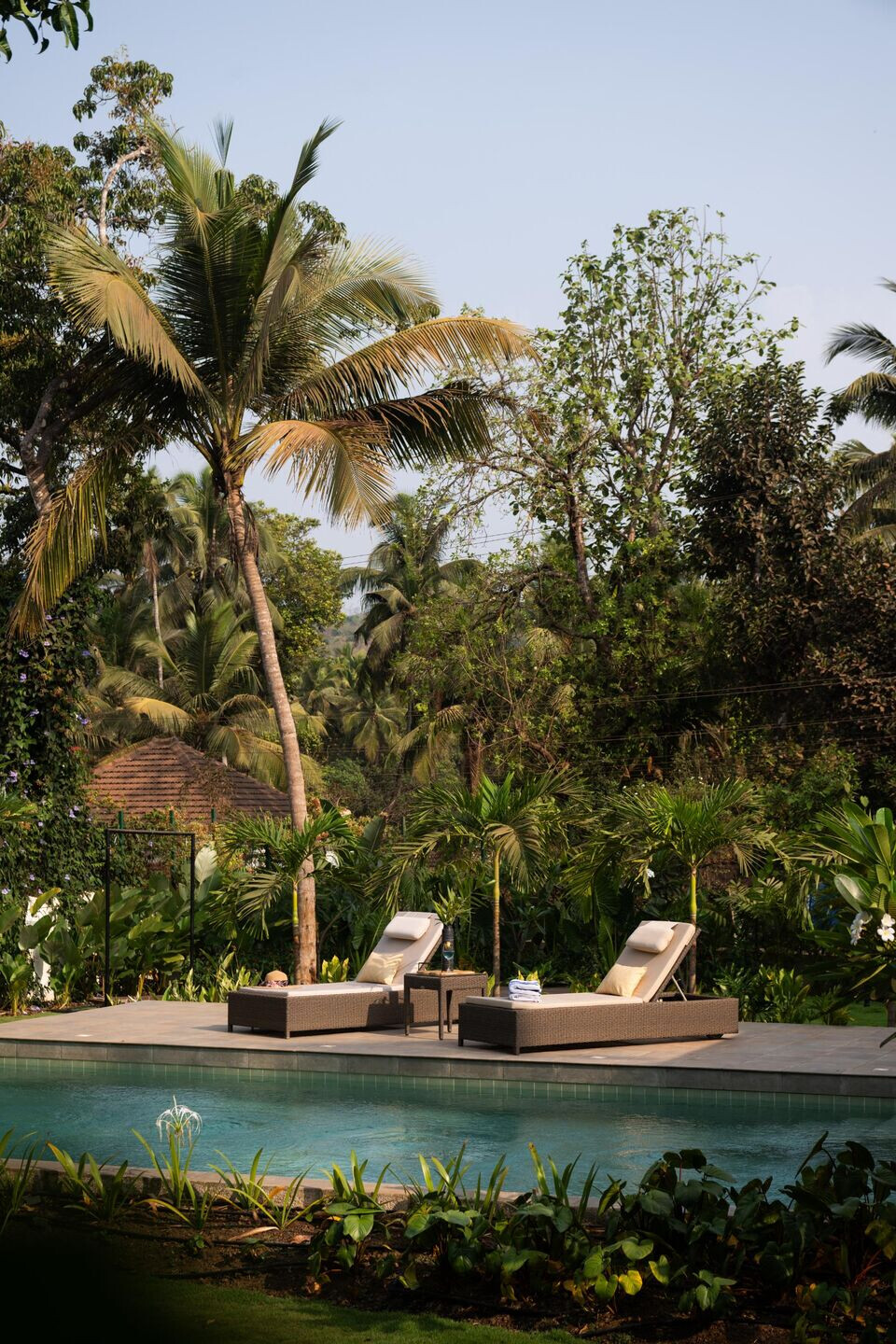
Designed in a very typical Goan-Portuguese format, the home opens up as one moves into the house. The welcoming entrance courtyard gives a Spanish vibe before moving back to its format. The entrance gets a small green space before leading to the living room that overlooks the entire private pool in the villa.
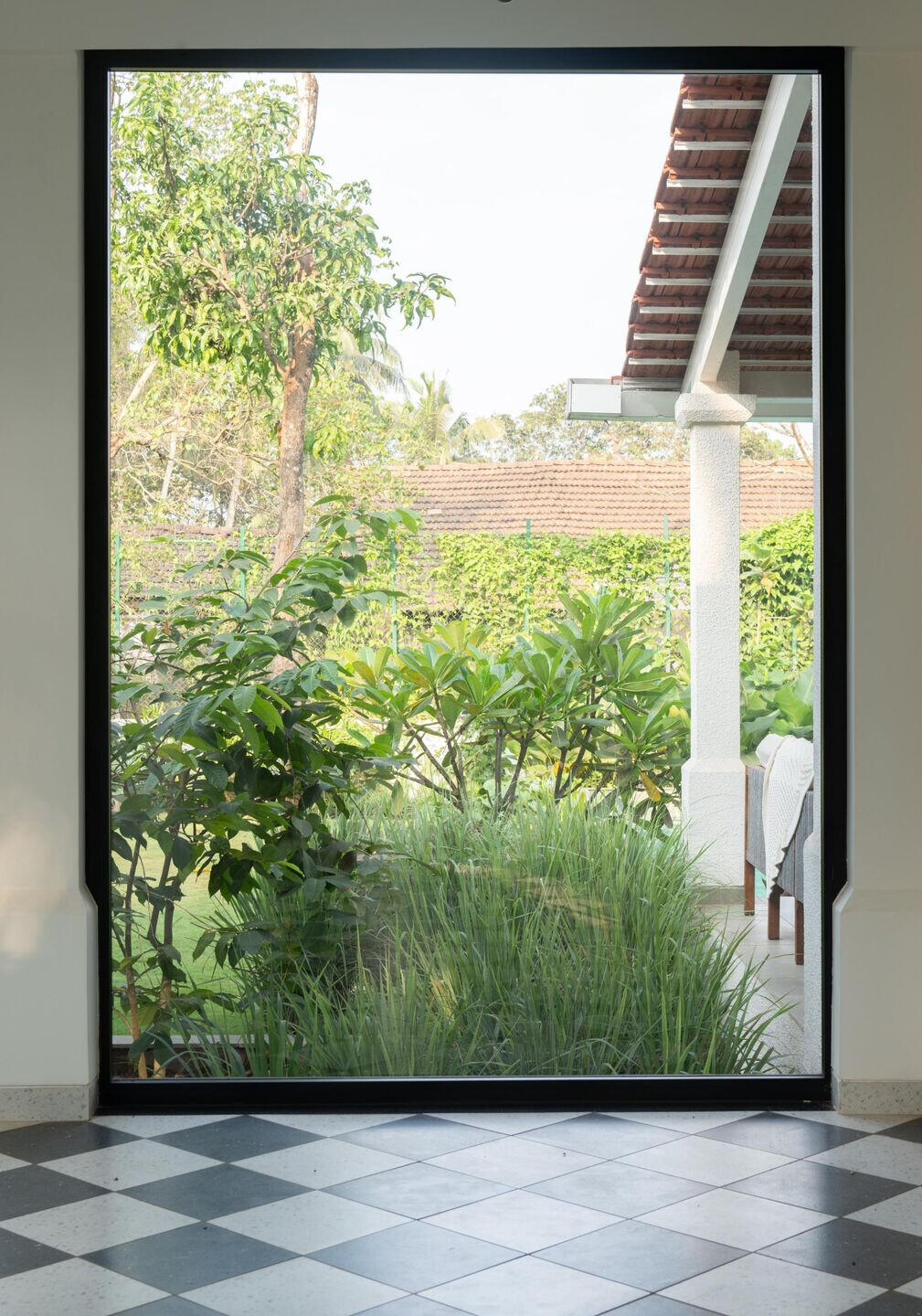

The highlight of the villa, however, is the dining room, ensconced in glass on two sides; it gives the feeling of being a floating zone surrounded by trees and landscaped gardens on all sides. It opens into the courtyard which has black windows that draw inspiration from Sri Lankan architect Geoffrey Bawa. For architect Amey Dahanukar, it is about ensuring that every home has a calming stillness about it and follows the indigenous design language.
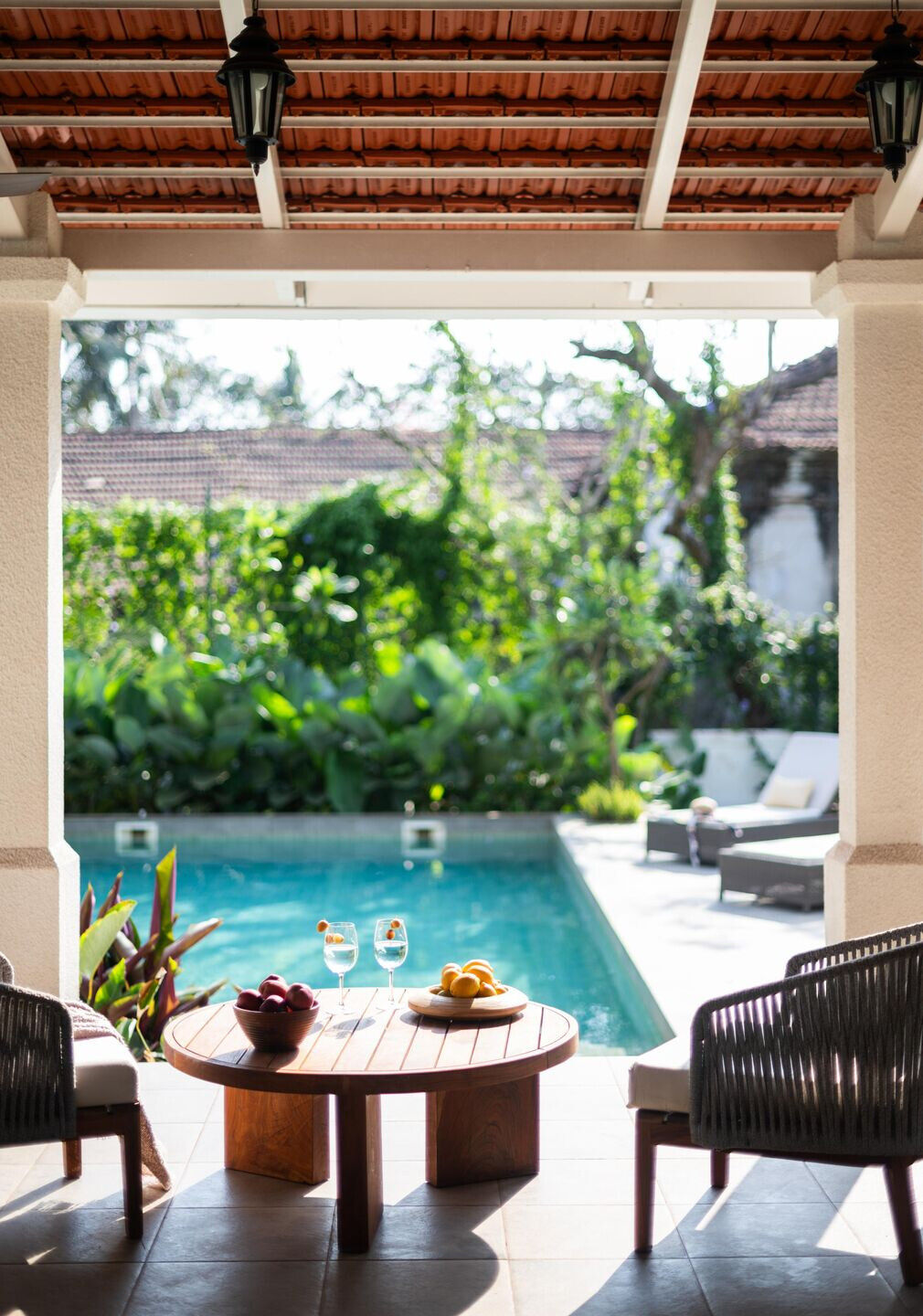
This is evident right from the entrance, where to maintain privacy, a wall was created to block the road, and the home was made to open up completely towards the backside. The architecture of the villa also uses the high contours and slopes of the topography, especially for isolating the pool area from prying eyes. What helped the ARA Design team as part of this great experience was the advantage of getting the planning sorted right with the brief.
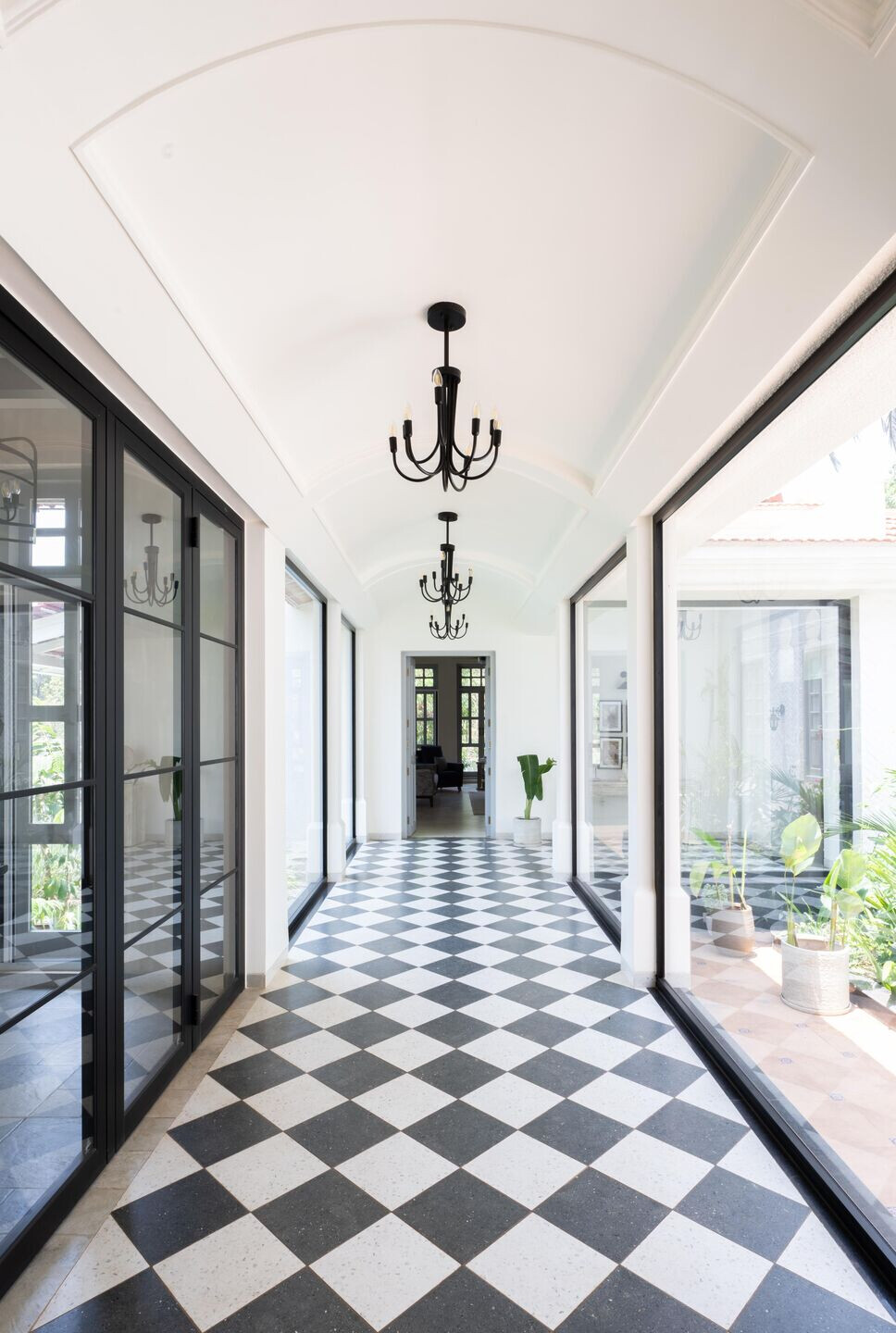
For the design team, this villa is all about the courtyards and the open spaces, and how every space opens into a green area. The idea was to create a feeling of expansive nature-embracing spaces where the presence of the roof is unnoticeable while walking in or out of the house. Another noticeable feature is the play of light and shadow that creates its own melody during the day -- creating unique visuals of the house from different viewing points. To achieve the inclusion of light and a feeling of openness in a closed structure is a highlight of this villa.
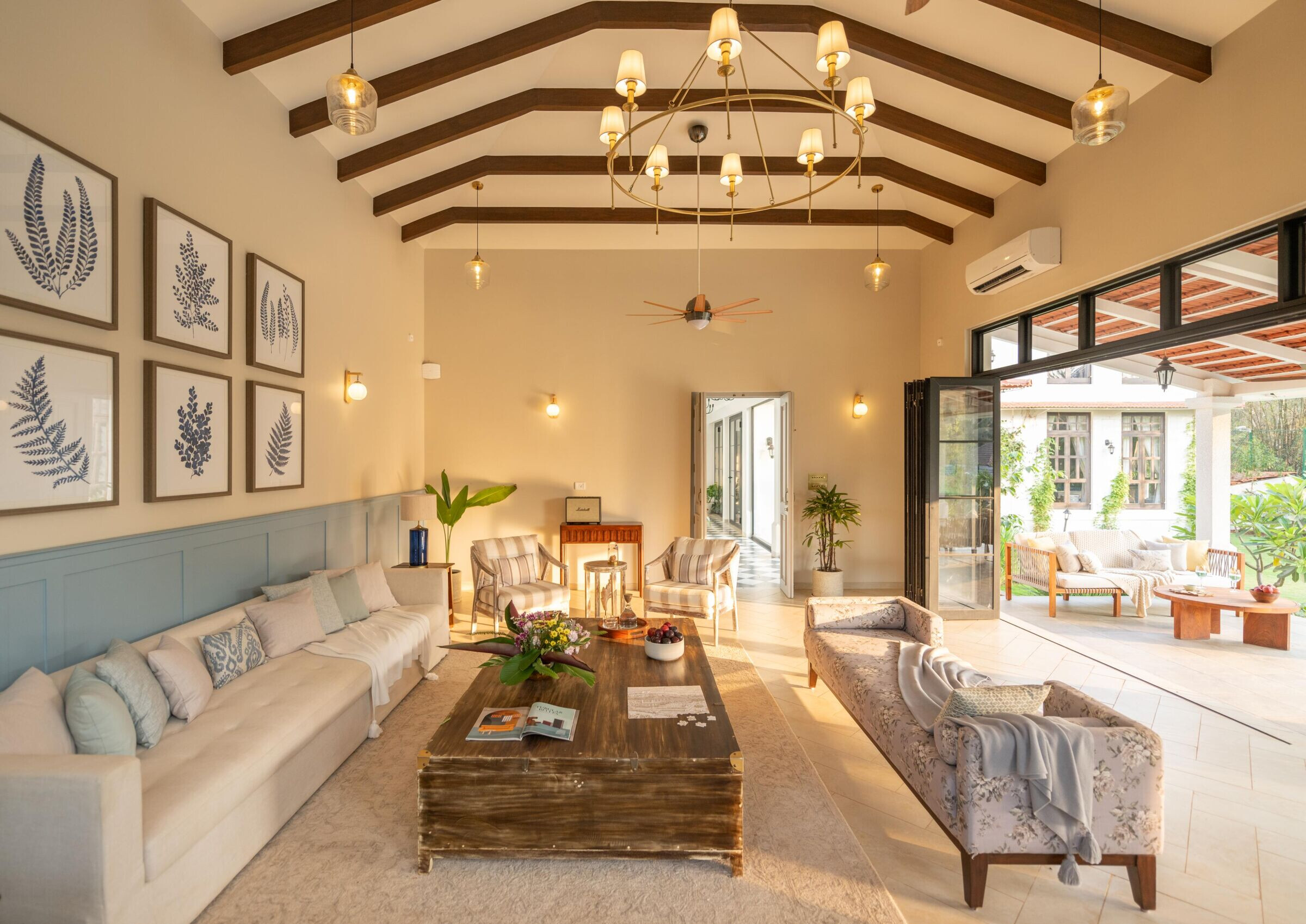
Using a colour range of white plaster, blue water and green landscape, the team was mindful of the location being Goa and created the material palette accordingly. ARA Design team and Amey always try to use local material as far as possible and, in this villa, laterite is largely used on columns, in open spaces, etc.
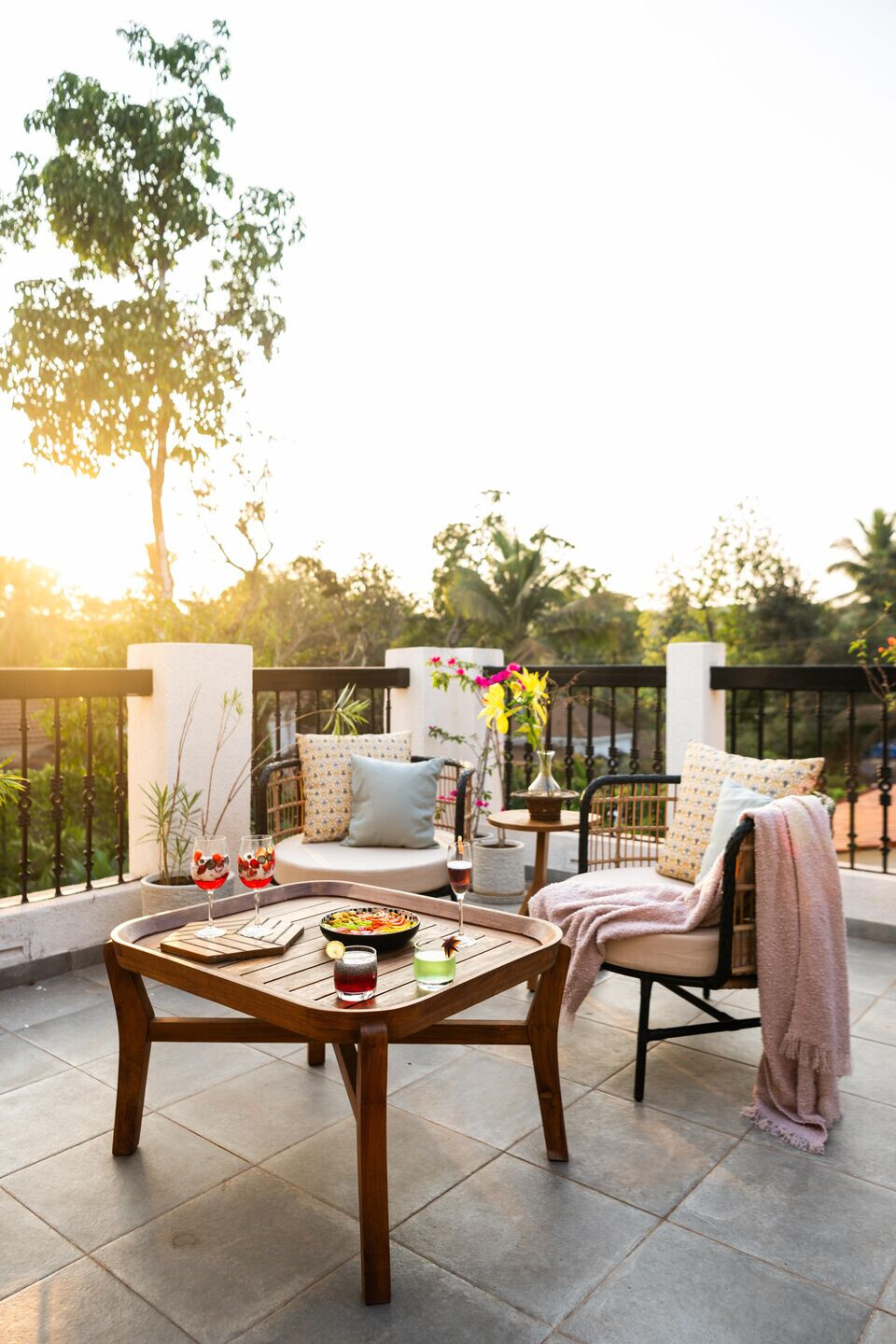
From the outside to the inside, light and openness are a constant companion in this home -- a mean feat to achieve while maintaining privacy. The entire villa is an ode to Goan architecture with a modern touch.





































