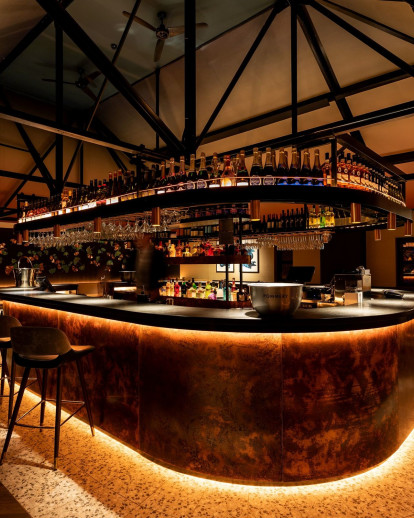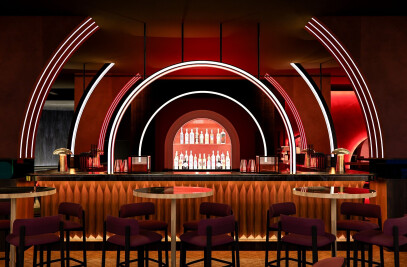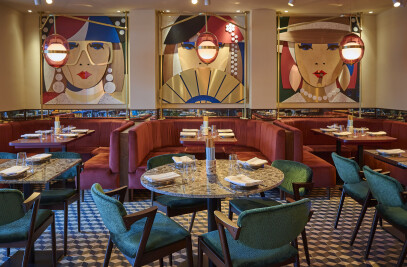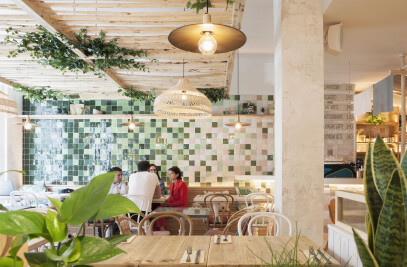Hospitality design specialists DesignLSM have unrecognisably transformed a former brick and tile Essex pub into the premium-dining destination – Felix Warley. Following the success of the first Felix seafood restaurant in Billericay, Stephen Li and Cliff Fox appointed DesignLSM to undertake the Architecture, Interior Design and Branding for their new venture. Felix Warley offers an elevated all-day dining experience within a luxurious and exceptionally unique setting for its patrons.
A sculptural helical staircase crowned with a striking chandelier of knitted wire orbs captivates guests as they enter the restaurant. The bespoke lighting creation created by Brighton based artists Steven and Amanda Follen references a subaquatic feel, which has become dominant design narrative throughout the scheme.
A calm palette of marine greens, blues and indulgent textures make up the ground floor restaurant interior with opulent touches such as brass nets that enclose intimate round seating booths. The dark ceiling is clad with playful waved fins that alter the guest’s perception as their Felix journey unfolds.
The first floor delivers a different Felix dining experience serving breakfast /brunch in the daytime in a relaxed setting where natural light floods through the new windows illuminating the imposing copper clad oval bar. Customers will find the bar dressed with homemade pastries and other breakfast delights to accompany the artisan coffee and fresh juices on offer.
In the evening, the space transitions into a sumptuous cocktail bar serving speciality spirits, craft beers, sake and cocktails. Rich materials coupled with a ‘dusk sky’ ceiling and stunning art installations create an intoxicating and exciting ambience for guests.
The result is an elegant fusion of interior and exterior design that signals a contemporary approach for dining destinations outside of London.

































