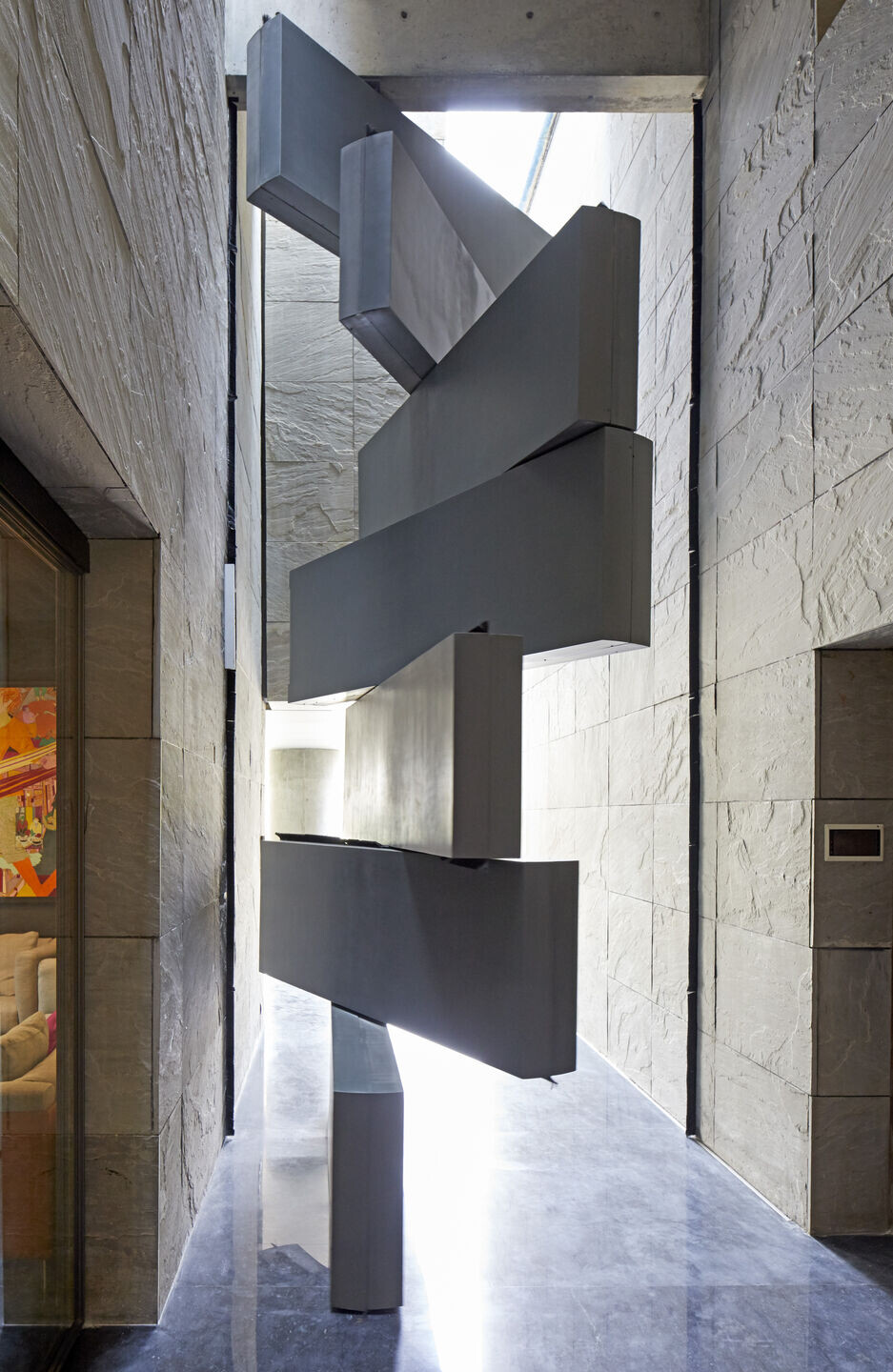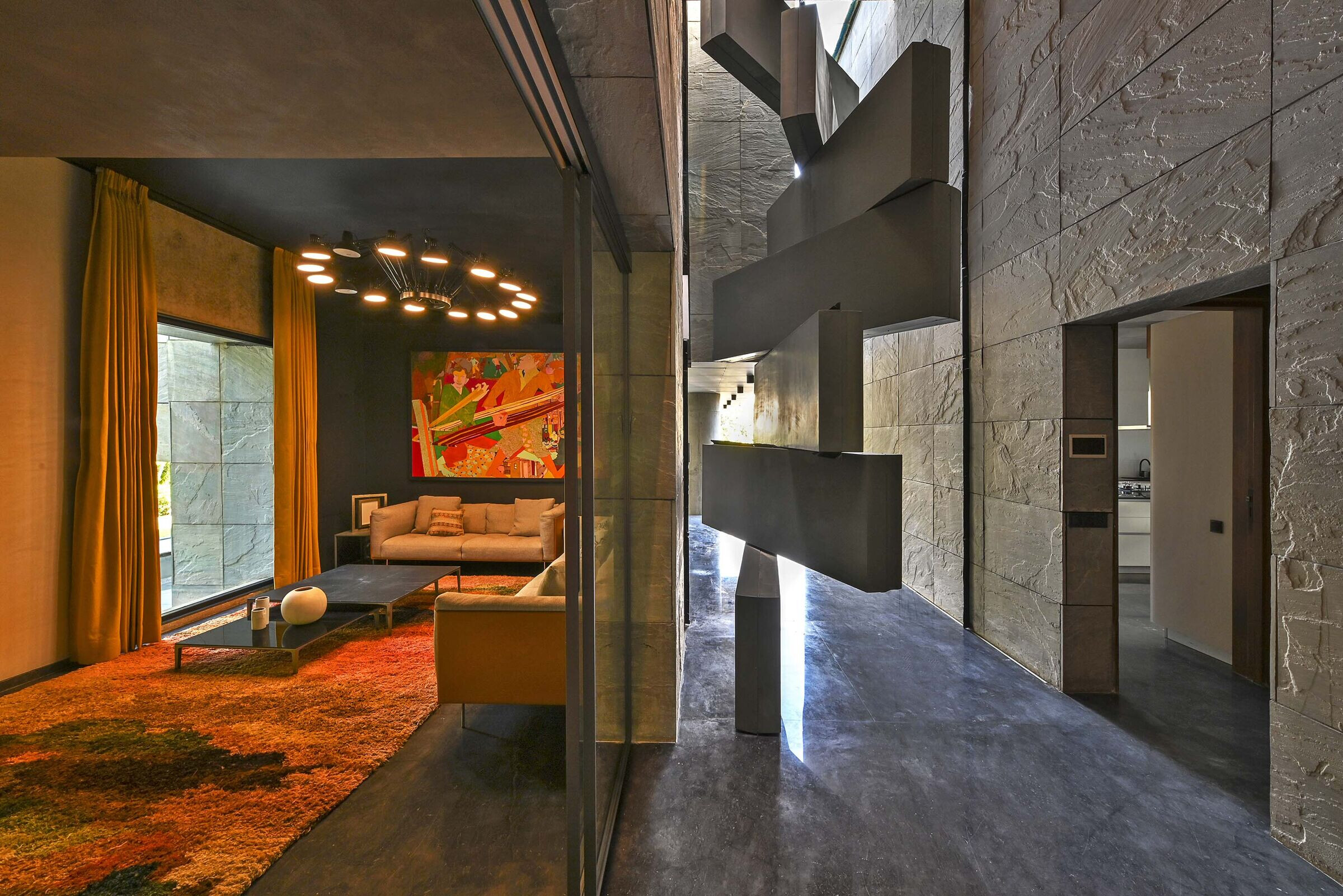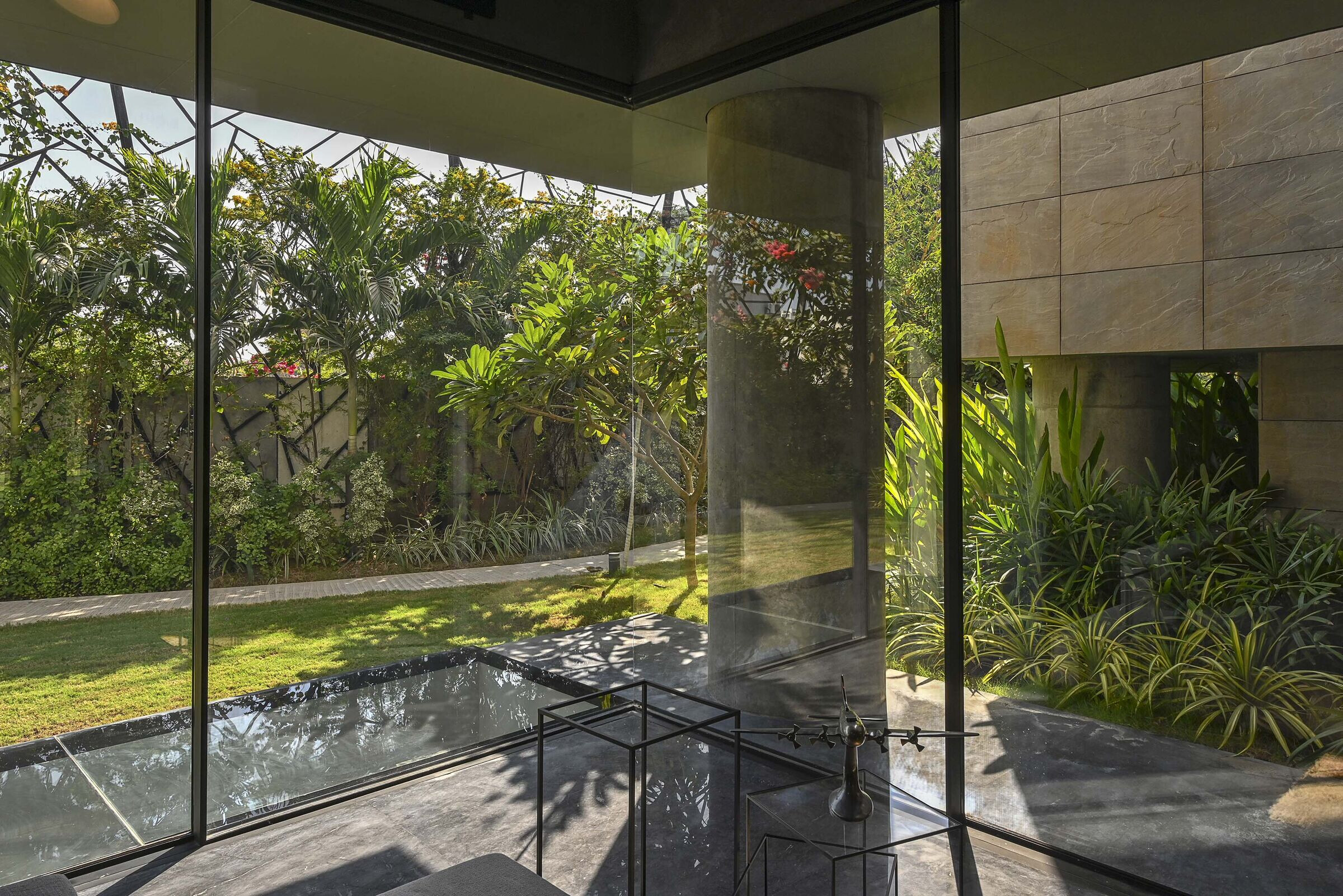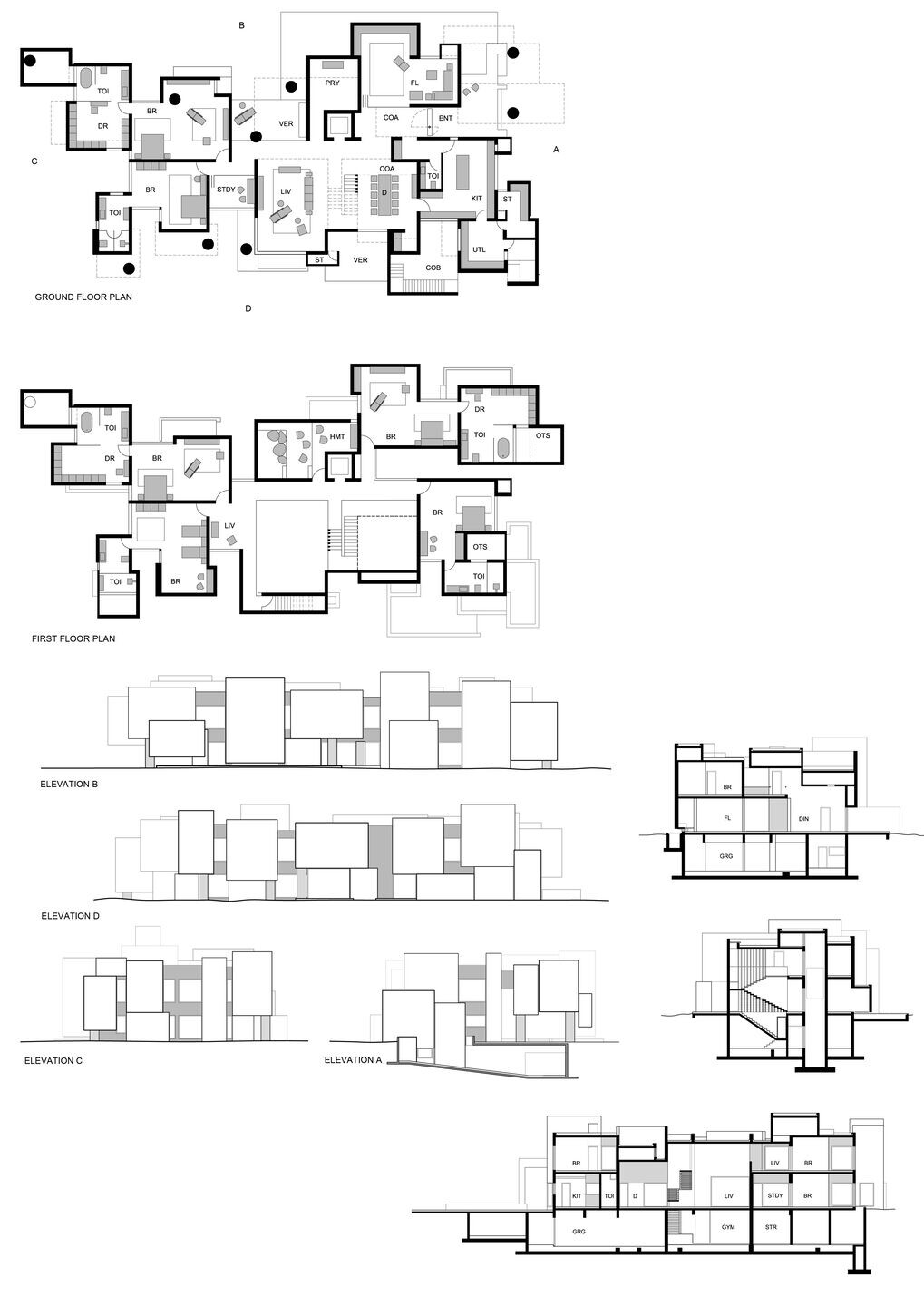Joint-family residence, Ahmedabad, Gujarat 2017.
The structure and functioning of the Indian family have undergone a striking evolution in recent years. The nation’s booming economy in the last decade has made individual houses accessible to a larger section of society. Coupled with the demand for freedom that protects individuality, the age-old tradition of joint-family living has disintegrated into smaller nuclear families. Despite this change of cultural attitude, a large number of families, bound by family business and obliged by traditional ingrained values, still choose to live together. This allows them to benefit from shared responsibility across generations, but it often leads to the creation of autonomous suites within a house that isolates families even under the same roof. The challenge therefore lies in integrating the requirements of these opposing lifestyles, making it equally imperative to provide opportunity for communal cohesion, while retaining privacy.

Fissured Living is rooted in this notion of interdependent living and designed for the families of two brothers and their aging parents, in a set-up that spans across three generations. The linear site has large homes on one side and a low-rise development on the other. The perimeter of the house is fissured to serve the dual purpose of combating the short length of the residual landscape, allowing nature to penetrate, and at the same time, breaking the large mass to bridge the grain of its surroundings. Emulating the essence of a vernacular settlement, distinct smaller units are identified within the larger house: Each of these entities pivot around a large living space, like the village square or chowk (marketplace), to become the center of social activity.

Similar fragmentation is repeated within rooms by creating niches and varying heights, allowing for the large volumes of the home to be broken down to a scale that is more intimate—a quality maintained by the treatment of spaces inside, where materials always fold along surfaces to enclose spaces. Clad in economical sandstone, the composition is reminiscent of ancient ruins with its blocks shifted over time. The plants within its crevices have become one with the masonry. It is these fissures that nourish the home inside and allow it to breathe; breaking the structure to create lively entities, making it difficult to say whether they are the reason for splitting or for holding the blocks together. The house has a site area of 34,444.5 square feet (3,200 square meters), a footprint of 4,951 square feet (460 square meters) and a generous total floor area of 13,993 square feet (1,300 square meters).

Team:
Lead Architects: Gurjit Singh Matharoo (Principal Architect), Professor MC Gajjar (Architectural Advisor), Trisha Patel (Project Architect)
Photographers: Edmund Sumner, Dinesh Mehta, Samir Pathak
Structural Design: Rajendra Singh Matharoo (Principal Designer), Hitesh Rathi, Matharoo Associates
Interior Design: Matharoo Associates
Landscape Design: Vagish Naganur, Matharoo Associates
Electrical Consultant: Jit Engineering Services Ltd
Plumbing Consultant: Aqua Utility Designs and Management Pvt. Ltd
HVAC Consultant: Pankaj Dharkar and Associates
Door Fabrication: Harshad Gajjar, Ramesh Sheth
General Contractor: Tricon Construction


























