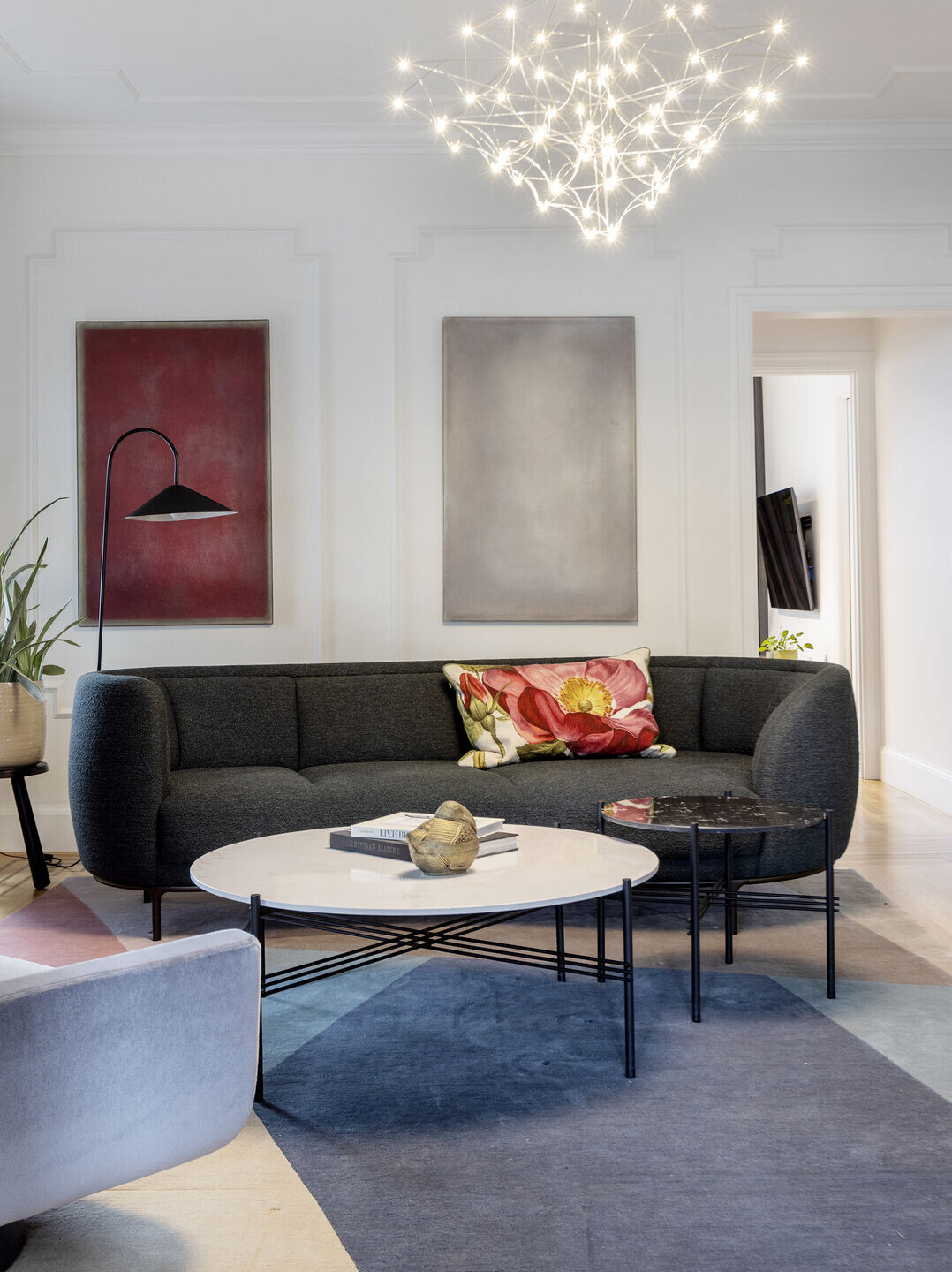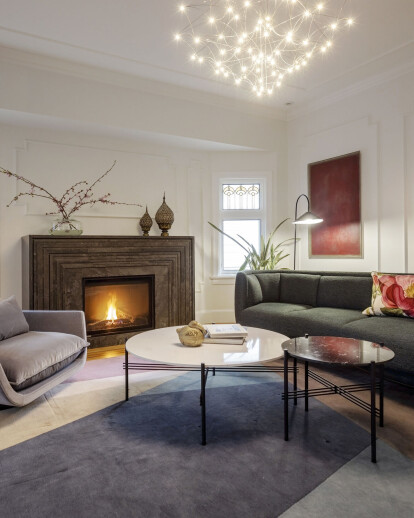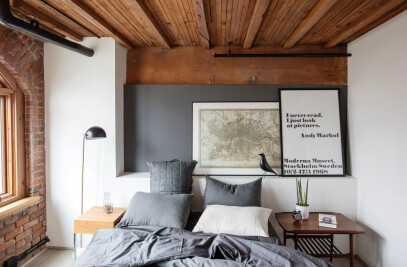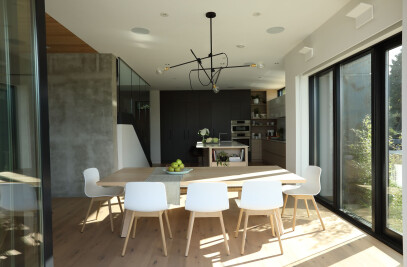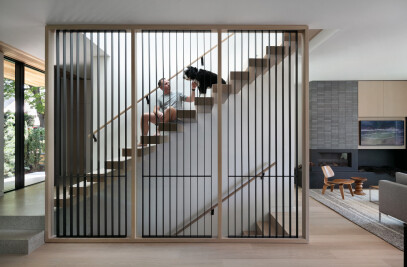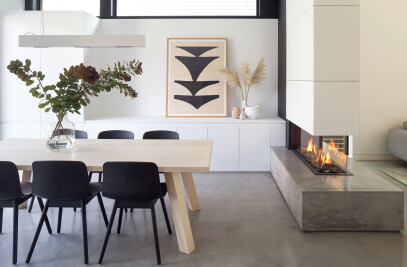This craftsman house in Kitsilano was completely restored while also transformed into a new and contemporary space for well-travelled clients. Reimagining the classic Vancouver home while respecting its lovely bones was a fun challenge—from keeping the one-storey turret to recreating signature archways, panels and trim work—and a unique opportunity to take on a one-of-a-kind project that came about serendipitously through mutual international friends—a full-circle experience that spans Australia, Hong Kong and Canada.
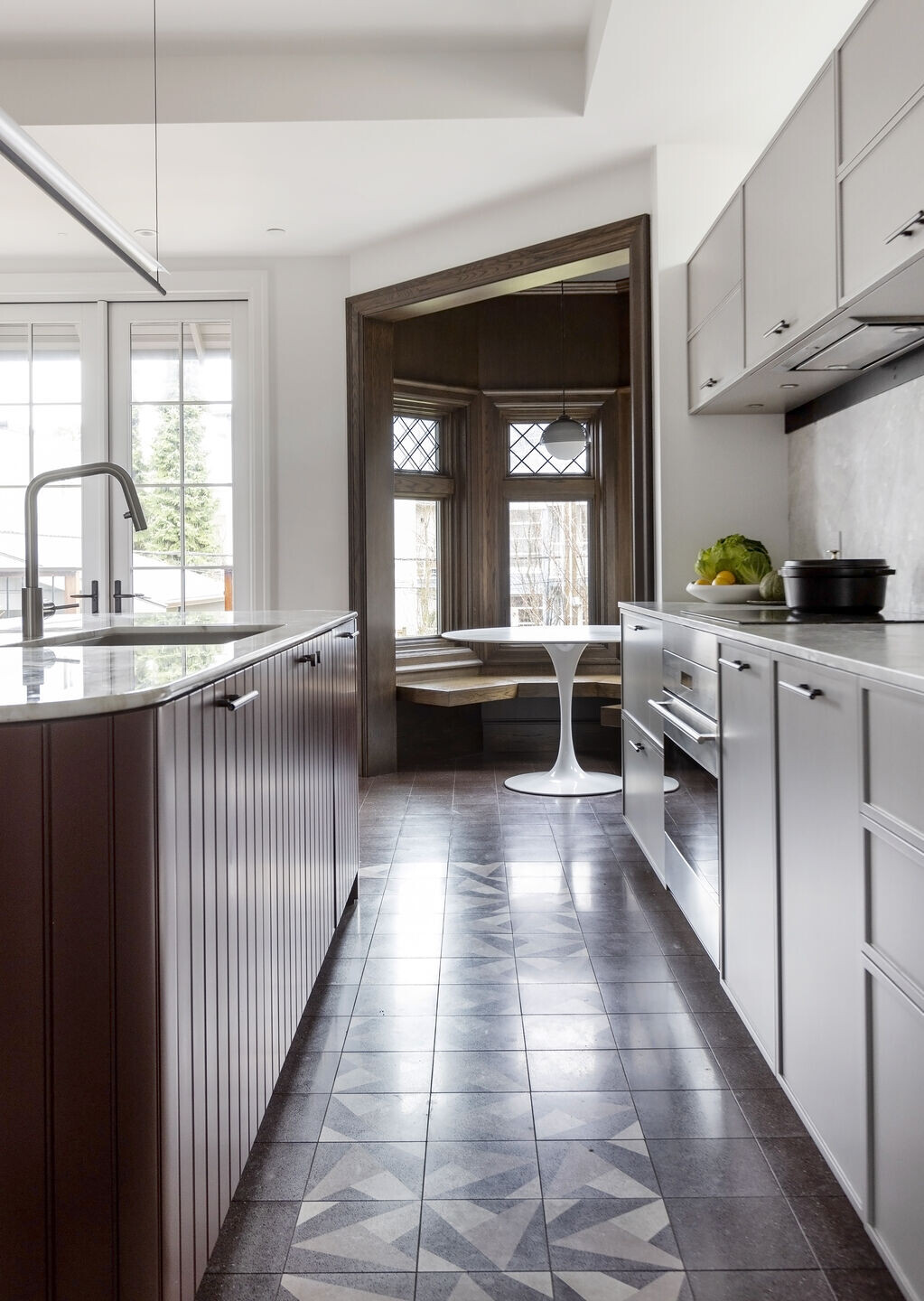
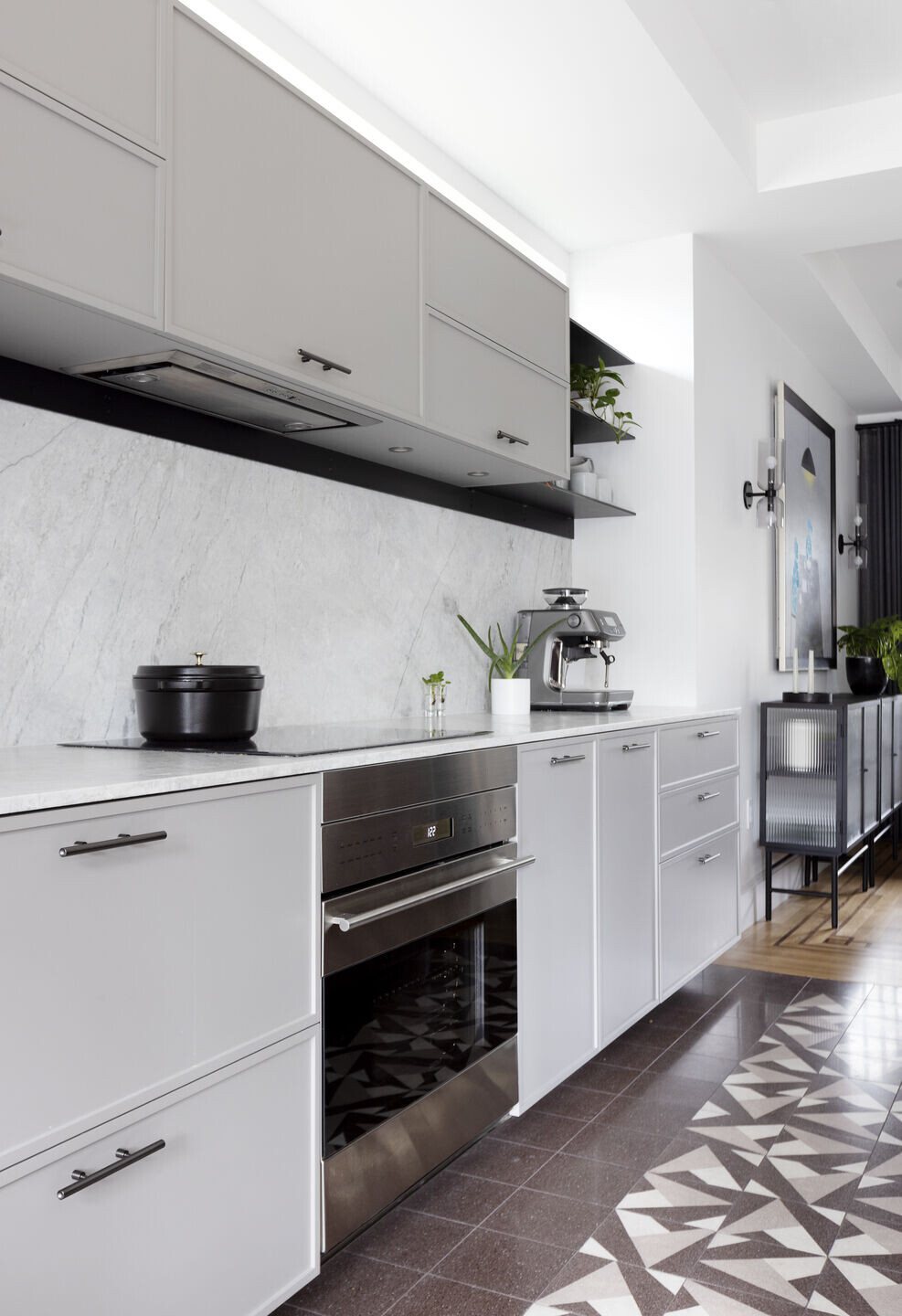
Distinctive details of the 1912 home remain—like the ode of a hot-water heater that now serves as an anachronistic artifact—but the asbestos-lined and dilapidated structure was gutted, lifted and placed on a new foundation allowing for a full-height basement suite and functional mudroom. Original stained-glass windows were salvaged and reinstalled in new frames, sparking a rich palette of greens and oxblood tempered with warm-white and muted grey. These hues were then echoed in various design elements, such as the kitchen’s terrazzo flooring with its playful tile border surrounding the beadboard-panelled island.
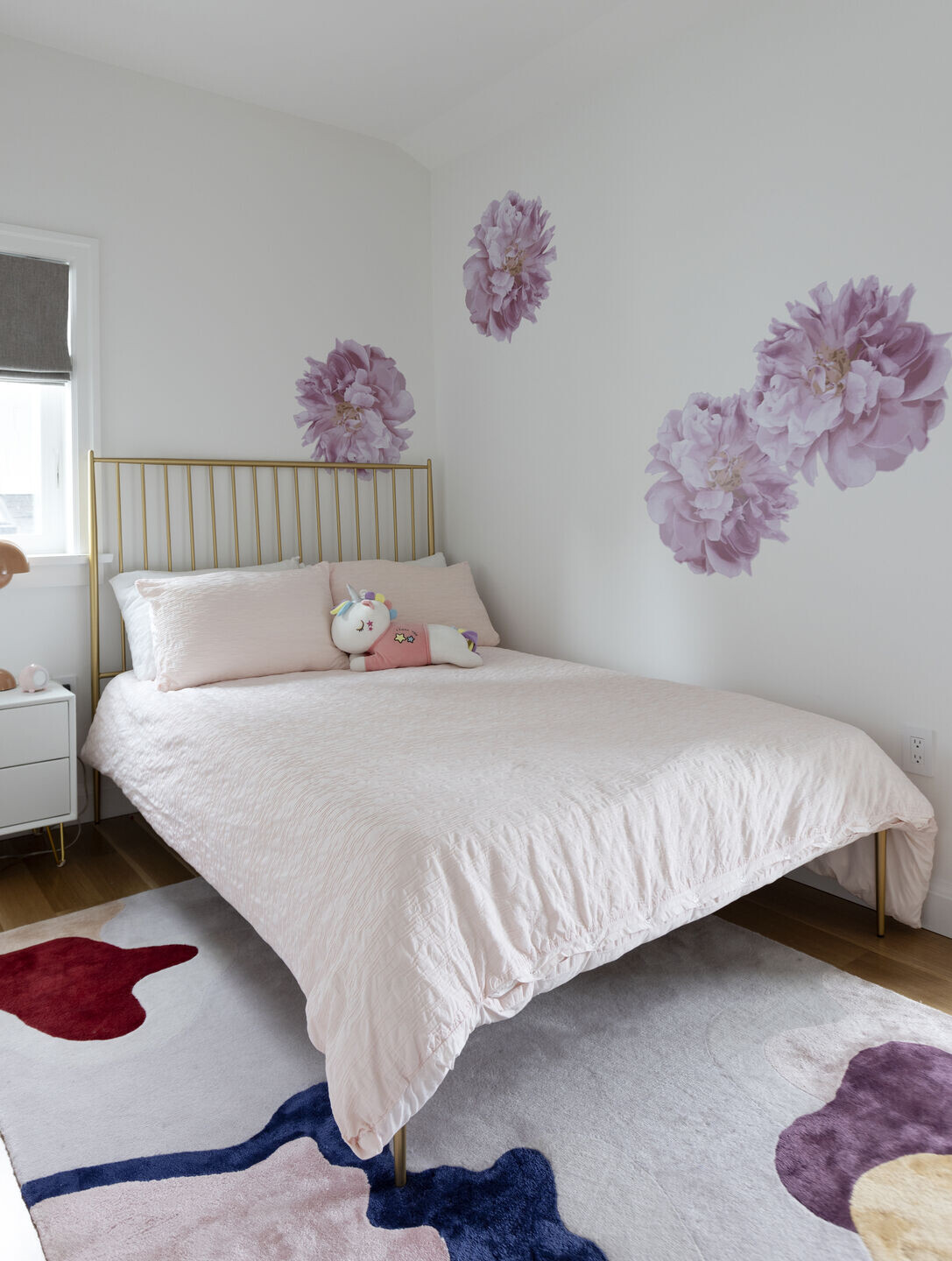
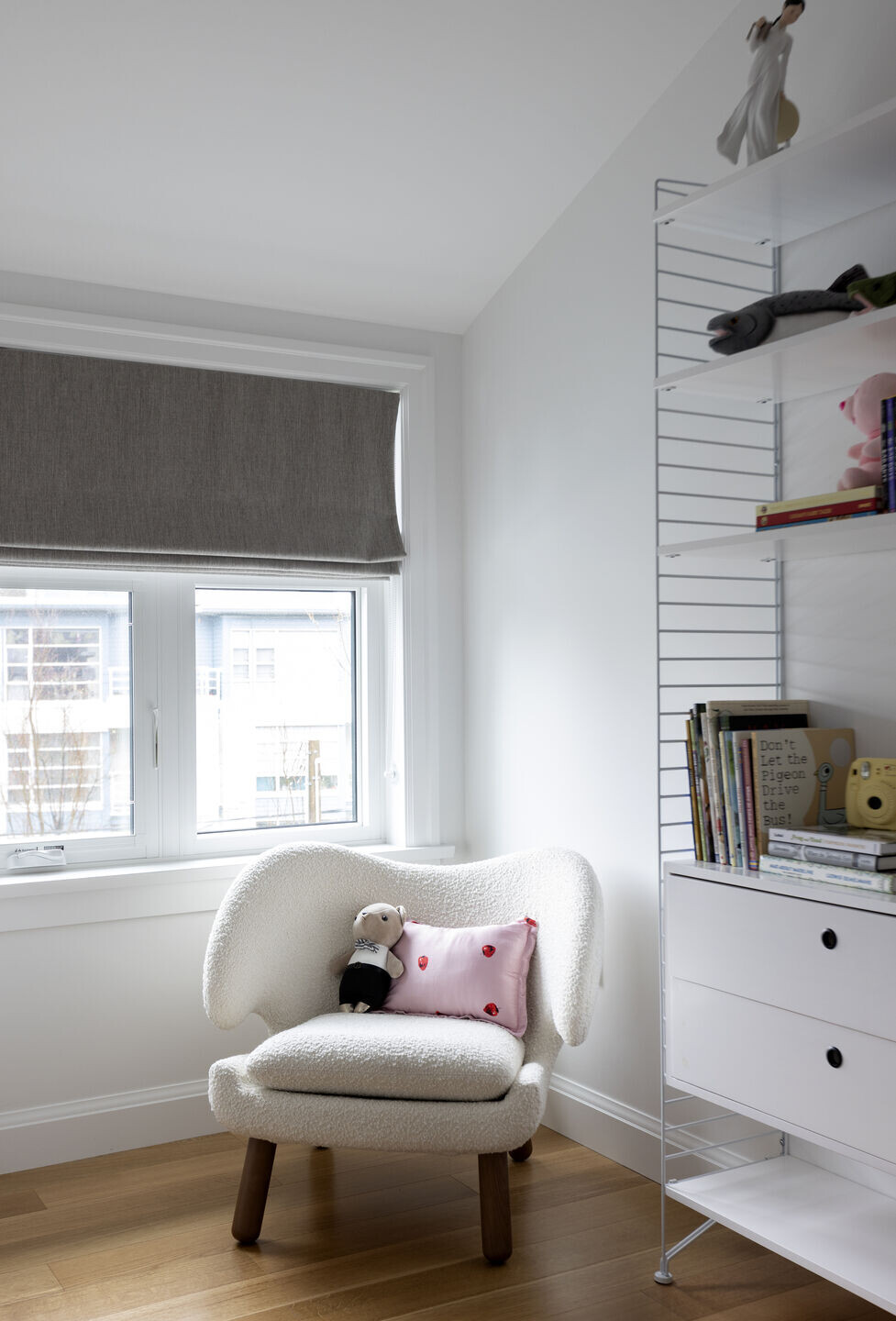
Contemporary reeded glass and black metal details are also threaded throughout the home: in the statement-making sliding screen between the office and living room, on the stair landing and in the master ensuite shower enclosure. The original clawfoot tub was re-enamelled and boldly updated in oxblood and antique gold. Dramatic features punctuate each space, whether an architectural fireplace surround composed of limestone “batons” or walnut-inlaid oak floors. The powder room’s whimsical wallpaper inspired the selection of a striking emerald Chinois-pattern tile.
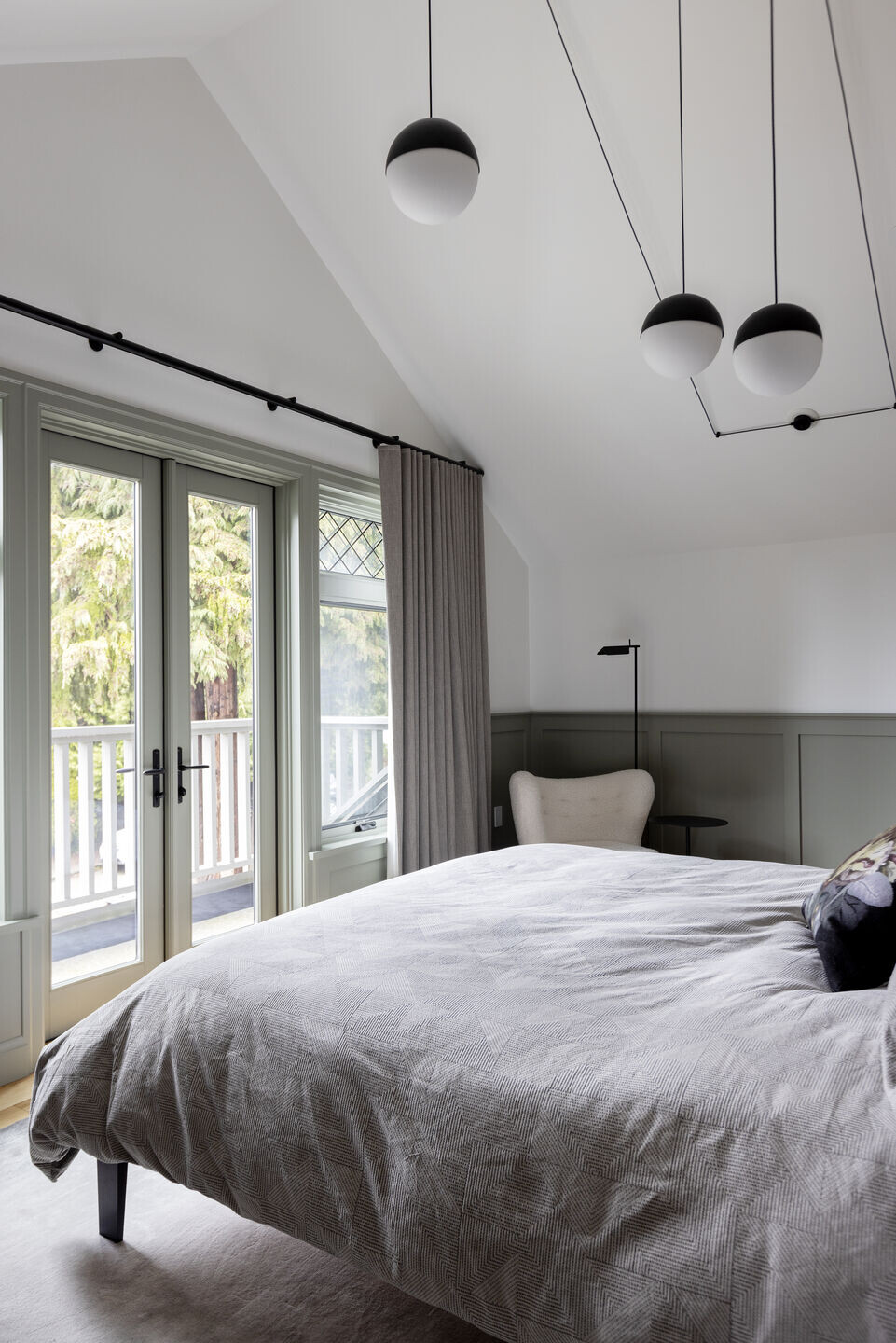
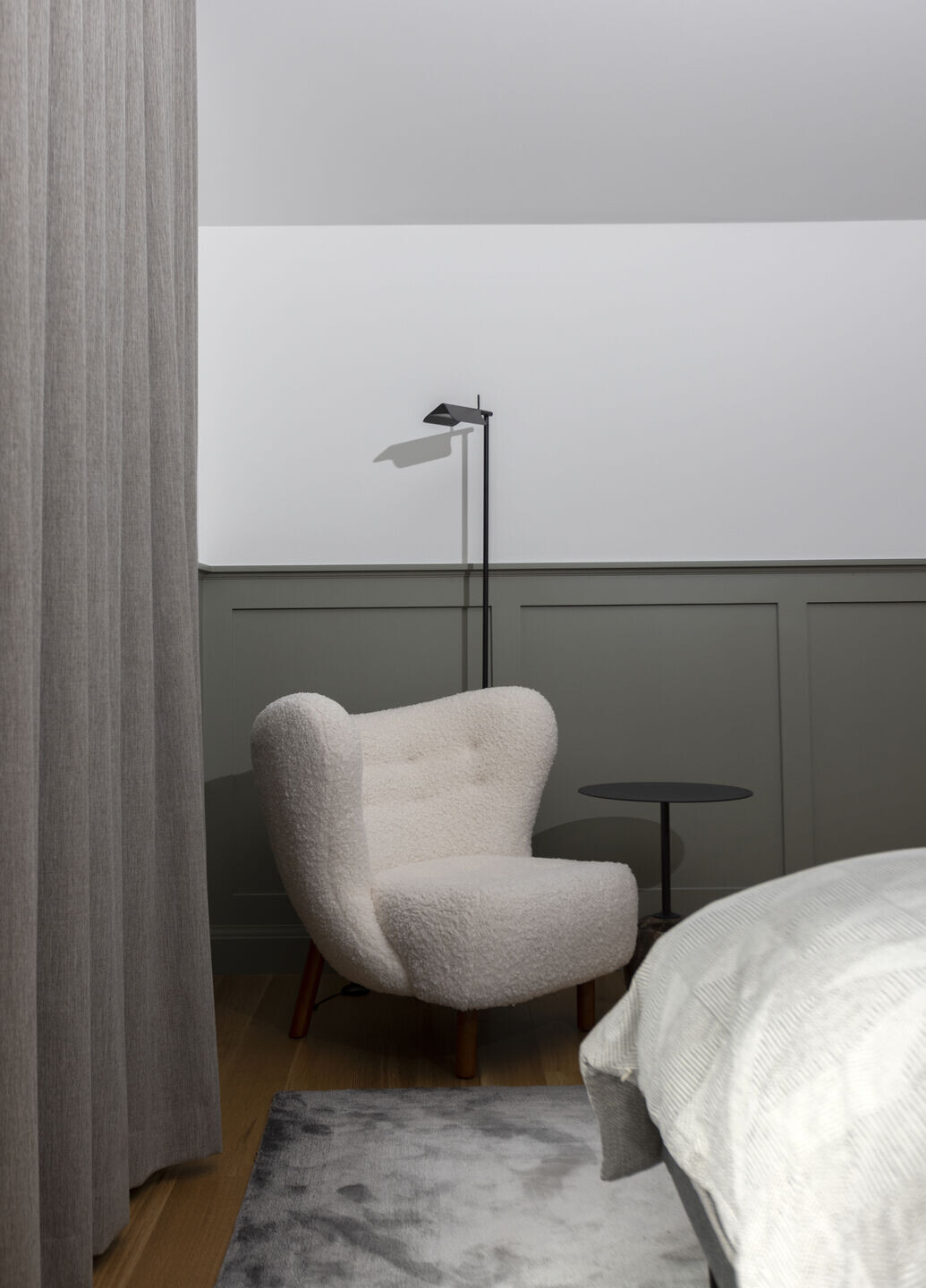
A staircase landing was made into a bonus space—part reading nook, part display area for the clients’ collection of interesting objects and art. It’s a moment of pause created out of an extra space in the eclectic house, and another multifunctional improvisation. Elegant yet edgy fixtures and modern takes on chandeliers also make nods to the classic house, and bring a level of detail that draws attention to the ceiling height and bounces the eye around the room. Although the client couple brought in some of their antique pieces (such as an oversize statement wardrobe) and helped inspire the overall colour tone (the oxblood is also found in the Oxford shoes of one of the clients), the furniture and decor selection was part of this very inclusive and comprehensive project, as was the exterior envelope and landscaping.
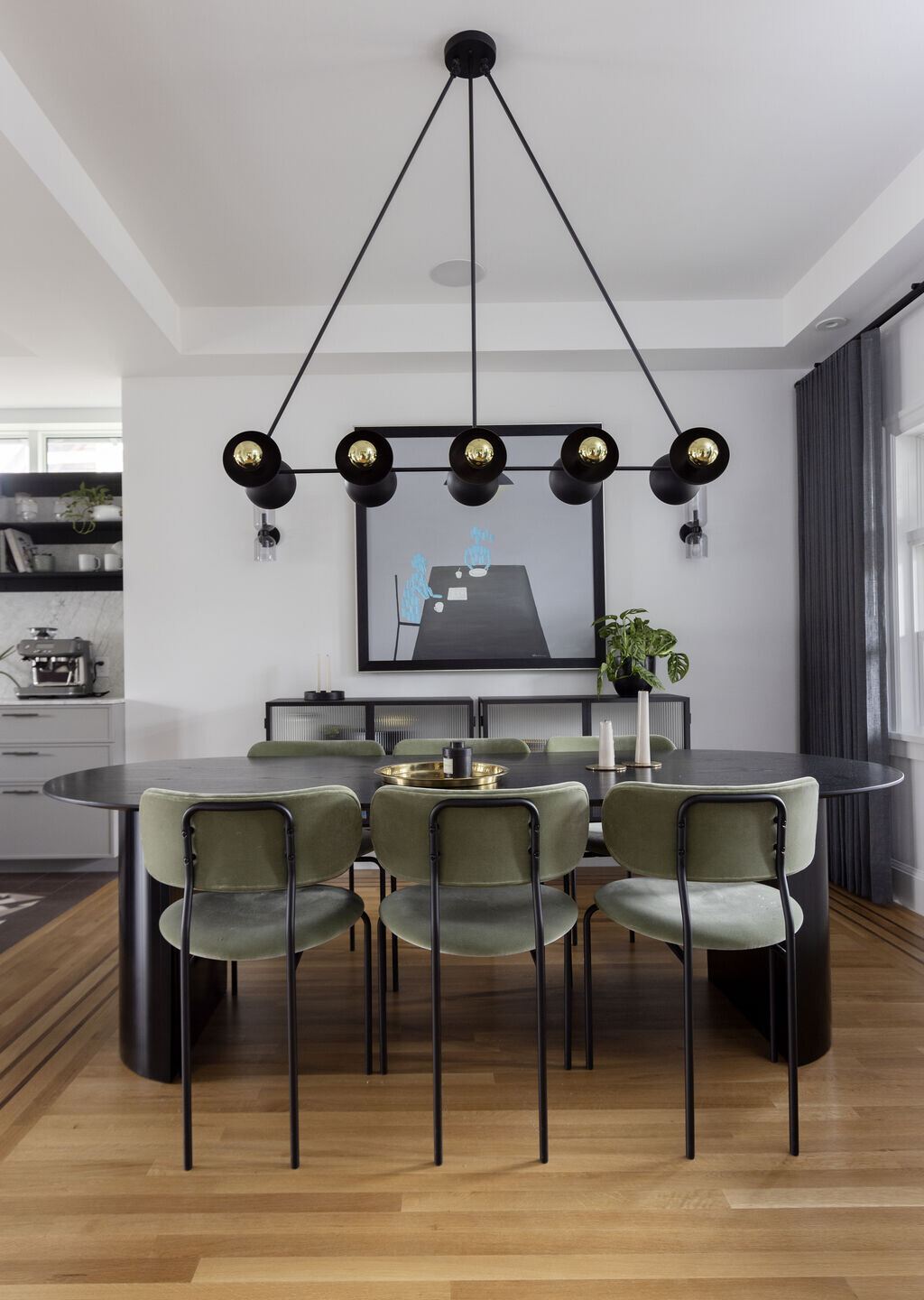
While reflecting the clients’ global background, this now six-bedroom, five-bathroom home’s inherent character is also celebrated—from the restored interior planning to meticulously recreated mouldings. Every nook in the 4,075-square-foot home is a sophisticated and modern reinterpretation.
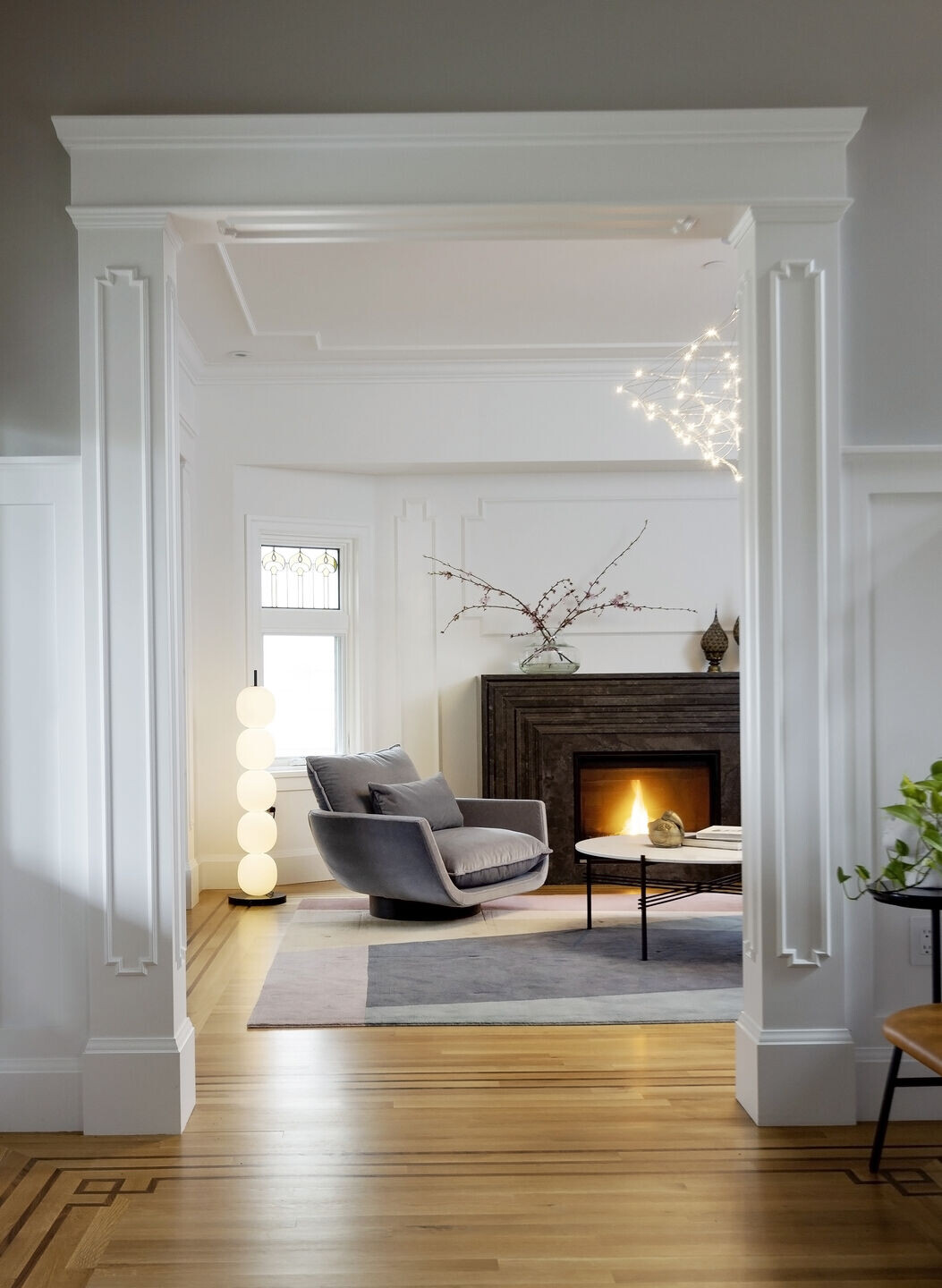
Team:
Designers: project22design
Photographer: Janis Nicolay Photography
