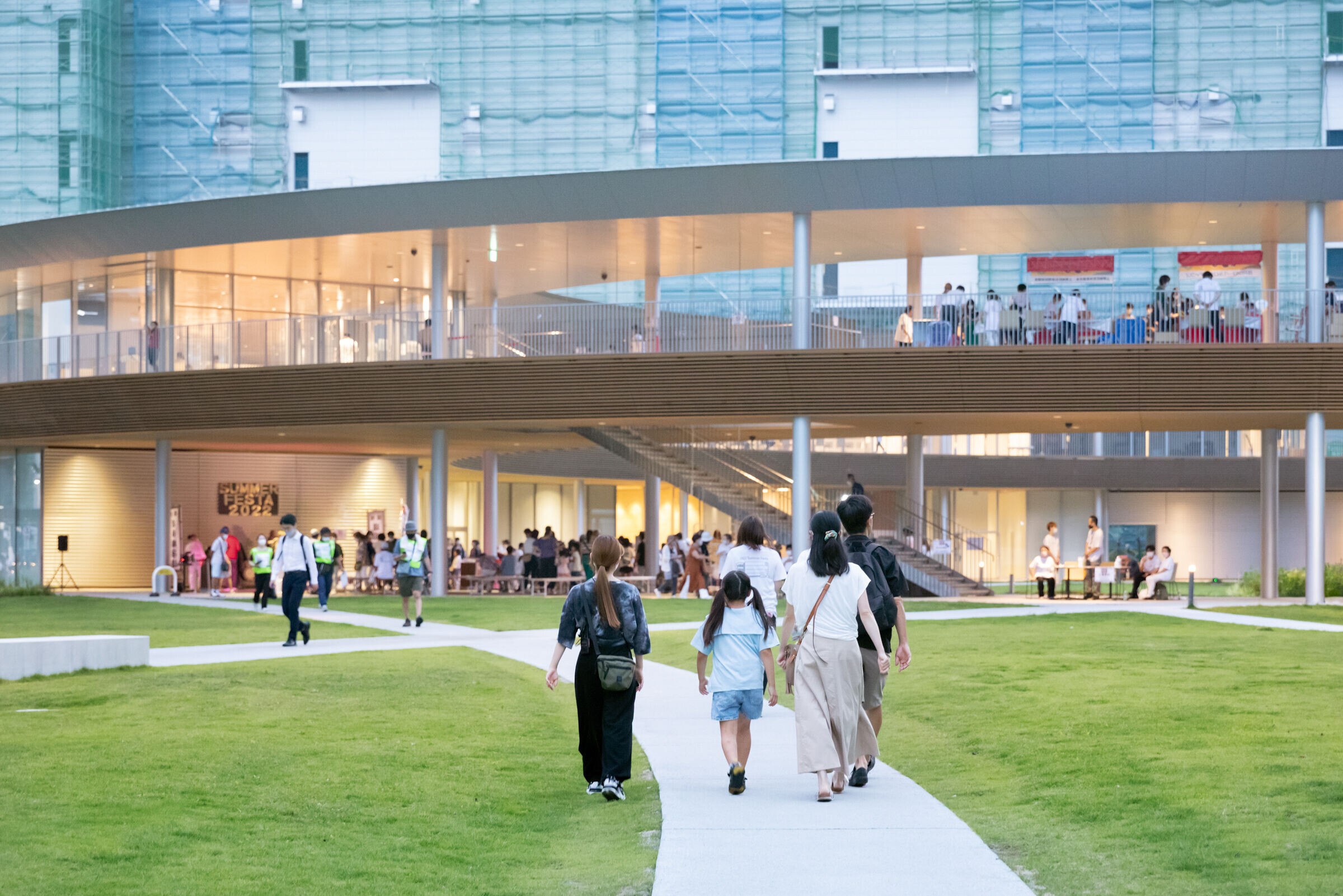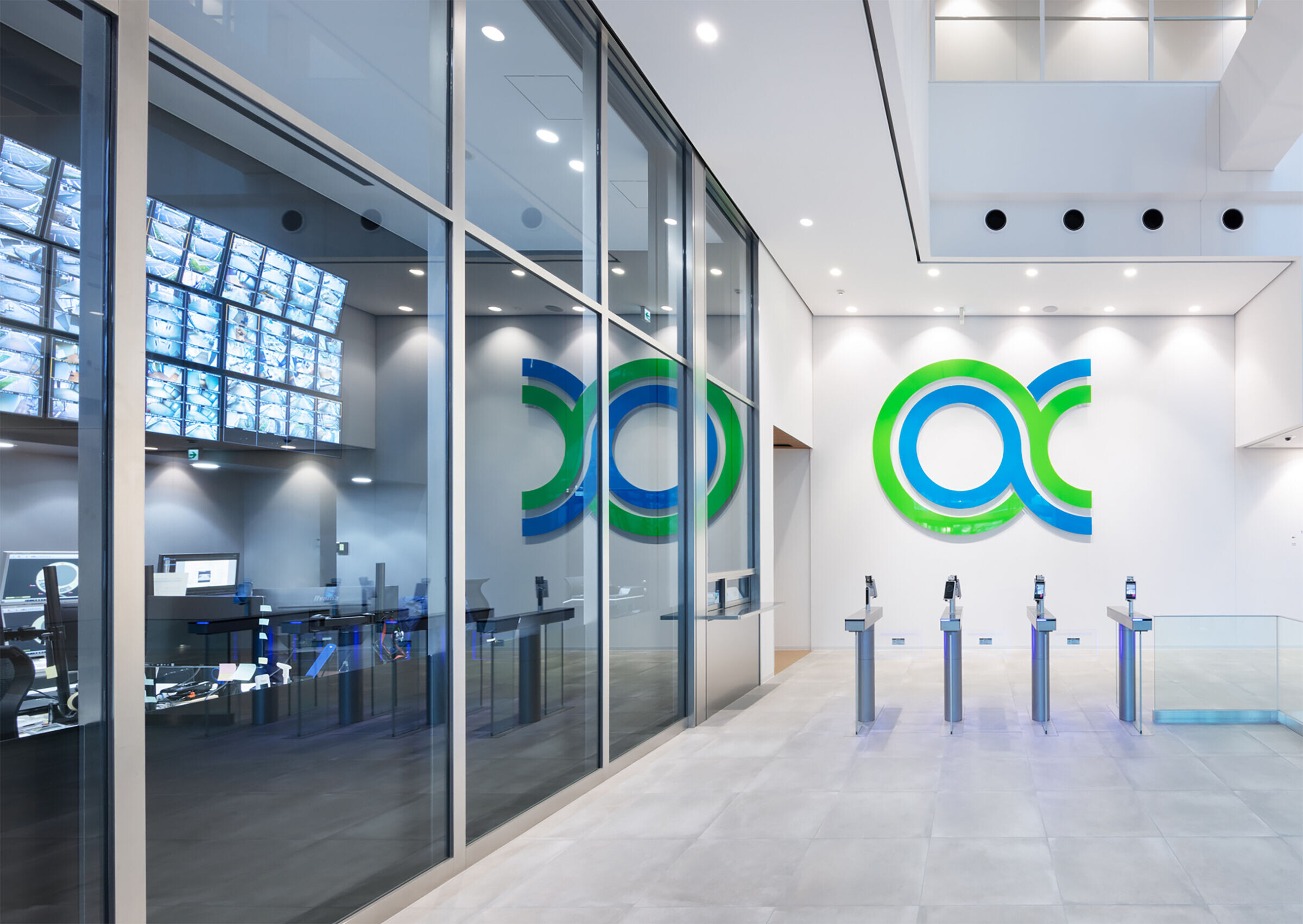Kashiwa Sato was involved in the entire development of GLP ALFALINK Sagamihara, one of the largest advanced logistics centers in Japan with a total floor area of about 670,000 m2 developed by GLP Japan. He directed and designed the total branding from concept development, naming, logo, and a shared facility building called “RING” to supervising the design of the landscape.
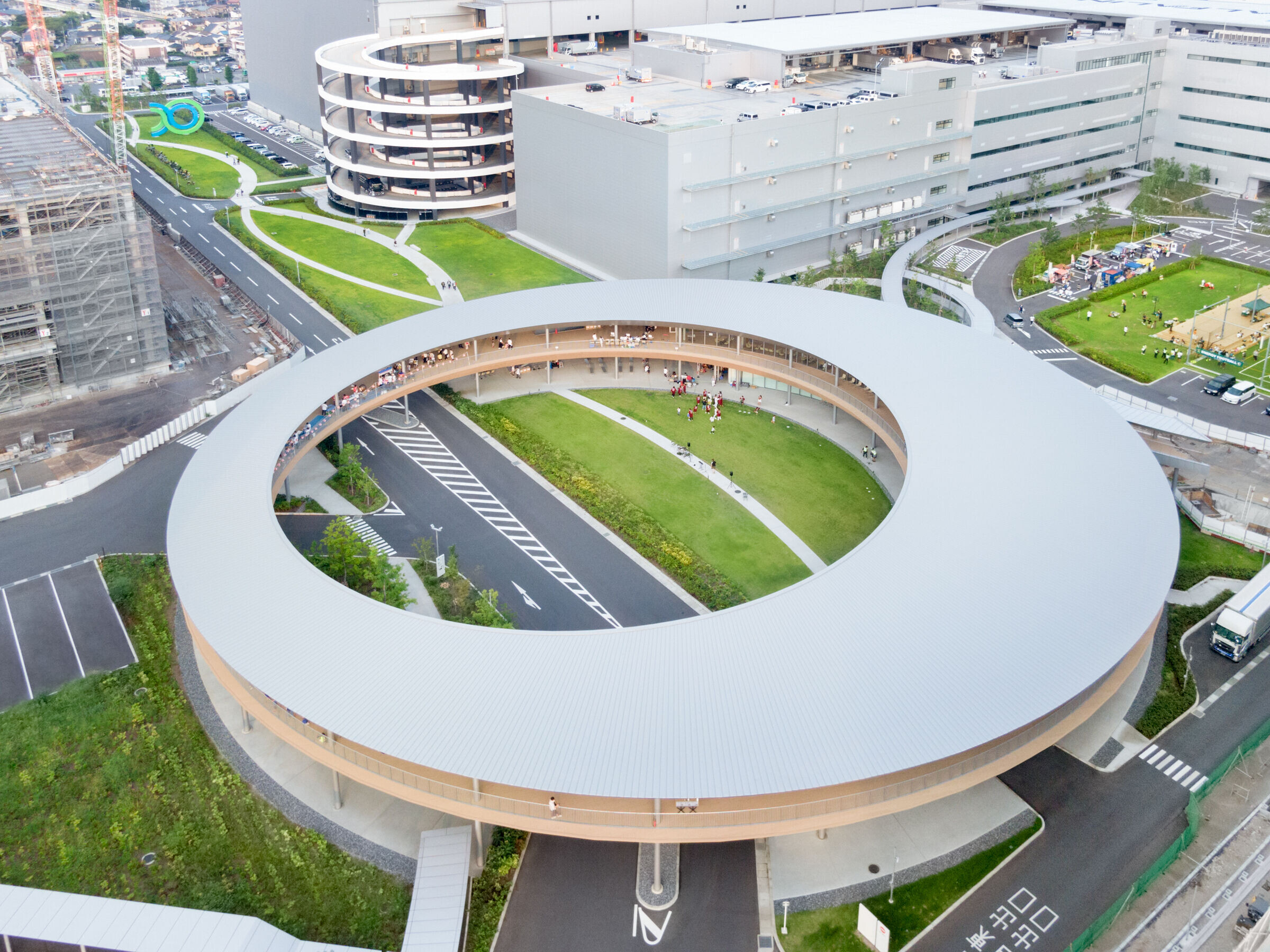
While logistics is becoming a form of social infrastructure and is growing in importance, recent years have brought major social issues such as connection with local communities, responding to technological advancements, and securing human resources. Considering this multifunctional large-scale logistics center, one of the largest in Japan, as a flagship facility, GLP Japan entrusted Kashiwa Sato with the overall direction of the project that would redefine the significance of logistics with a new approach.
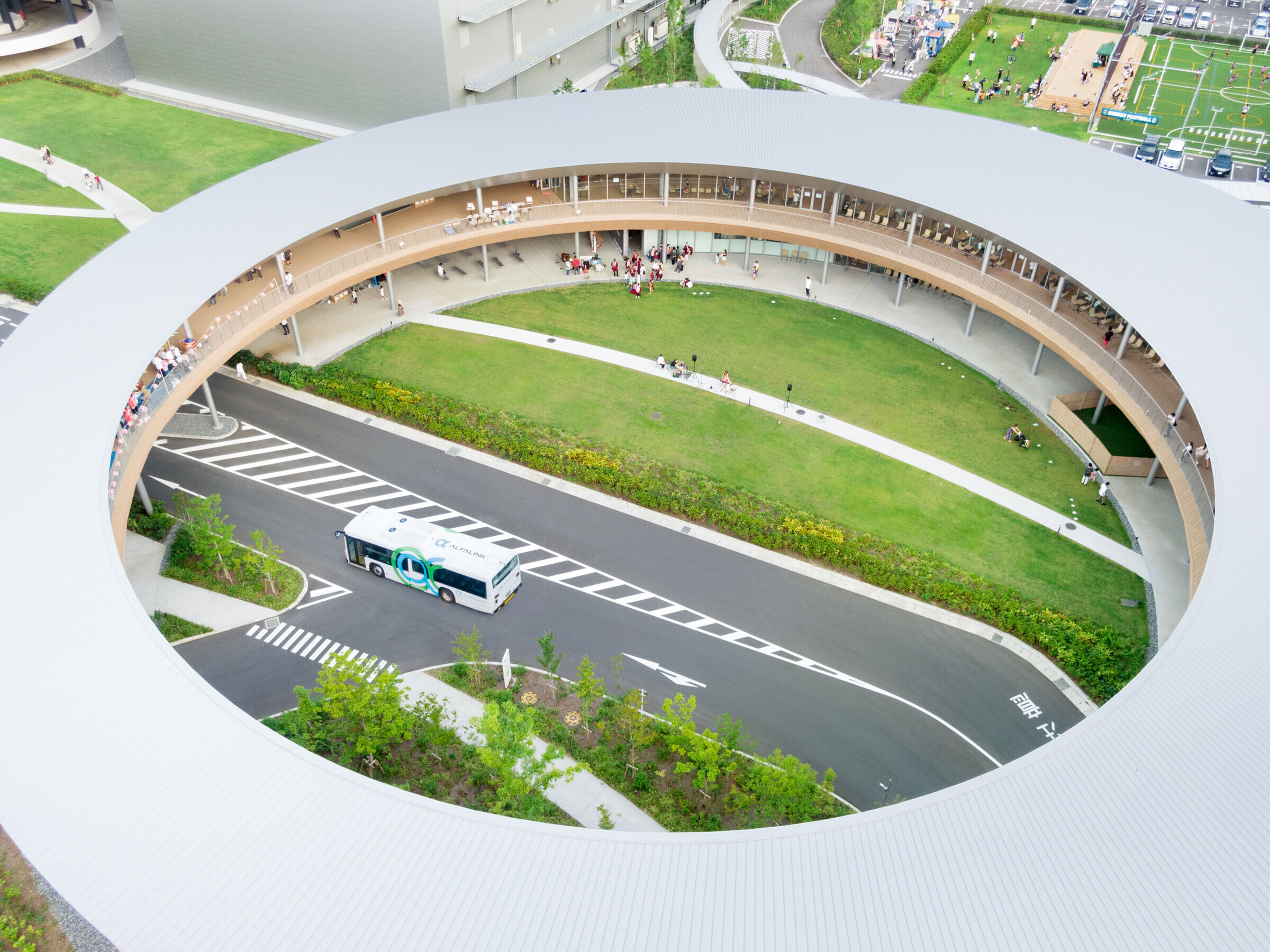
Kashiwa Sato adopted the concept of an open hub and pursued a style of next-generation logistics that is open toward the community and society at all tiers from information dissemination to construction. He aimed to build a community of co-creation that will become a part of a rich everyday life where people, goods, and information cross paths. This involves both co-creation with the community and co-creation among customer companies. It will become a place of rest and relaxation loved by the local residents as well as a place where new encounters, exchanges, and business opportunities are created one after another for customer companies.
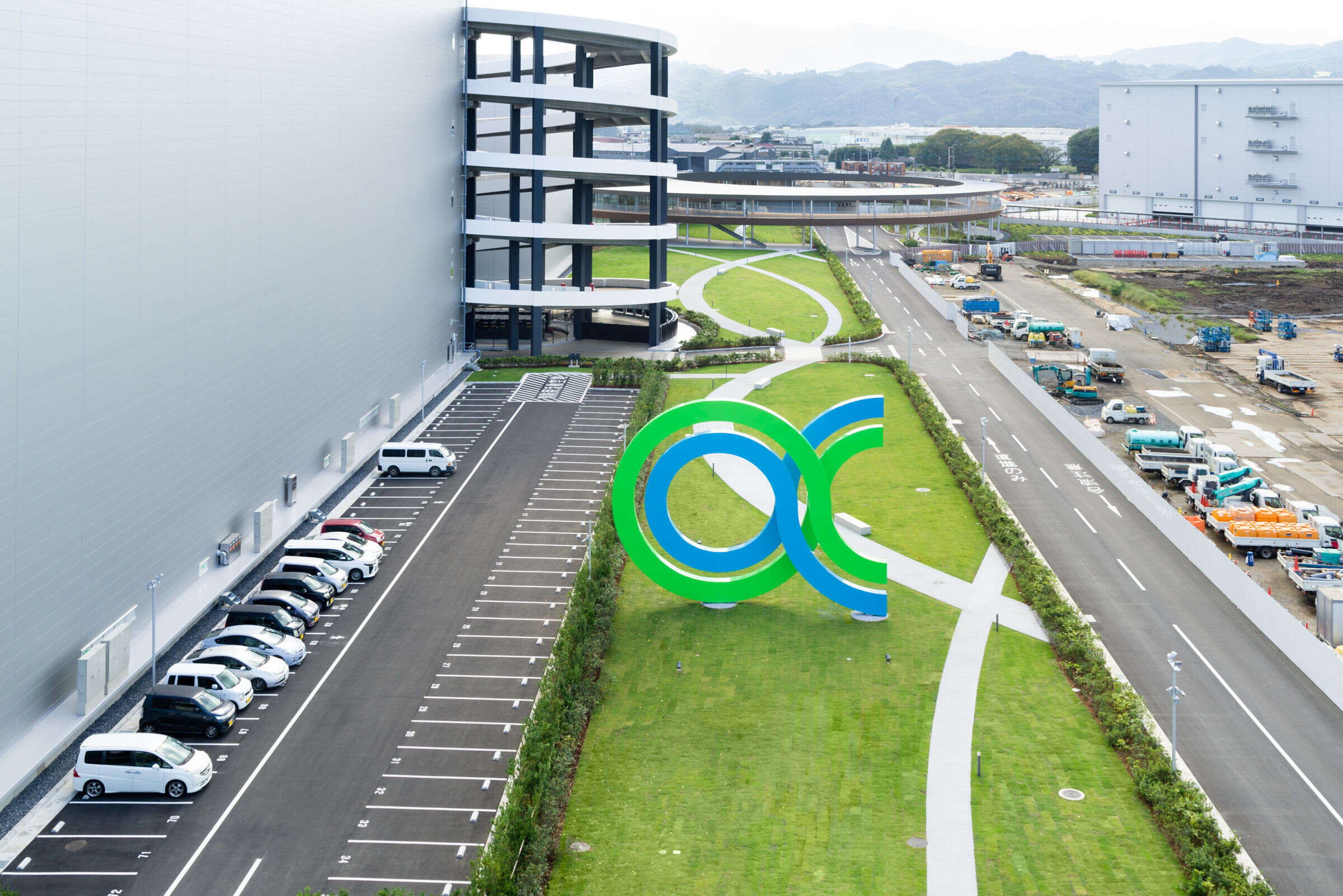
The tagline – “a logistics platform that creates a chain of creation” – defines these goals, and a variety of creation has been developed. The brand name, ALFALINK, expresses the idea of generating something extra for the future of logistics by connecting and chaining all things.

The logo is based on light green representing land and light blue representing ocean and sky, expressing the chain of creation that seamlessly connects land, ocean, and sky. Two lines represent the flow of new people, goods, information, and value that are generated from ALFALINK as a starting point and continue to spread without stopping even for a moment. A 10-meter high artwork of the logo was installed at the entrance of the facility as an iconic symbol of the brand.For ALFALINK, the facility itself is considered an important medium for branding, and Kashiwa Sato pursued the idea of “visionizing” – something that goes beyond the idea of visualization. He designed different parts of the facility to widely communicate the best logistics quality to customers and consumers and to create a significant corporate branding effect.
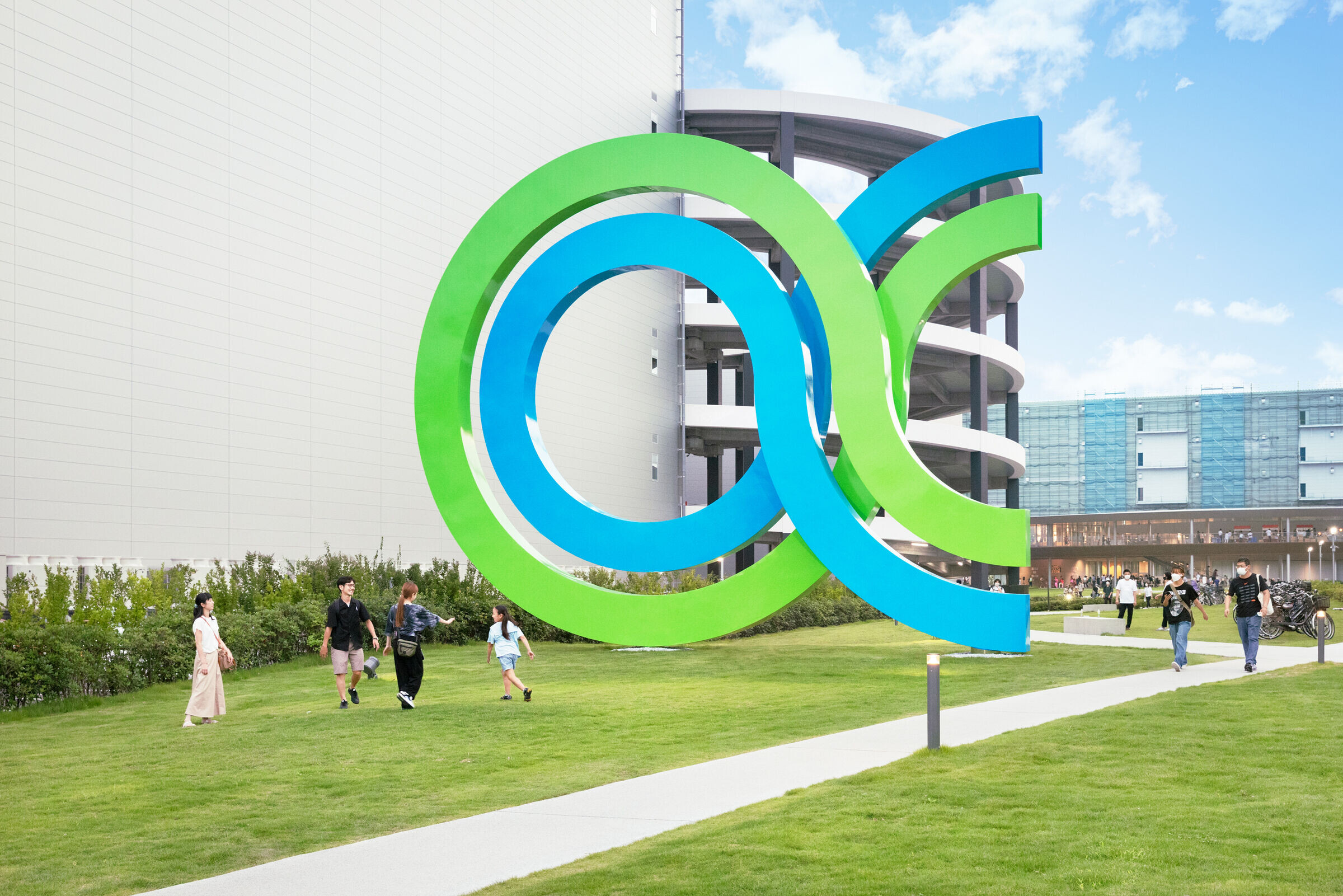
The shared facility building named “RING” is a circular structure with a diameter of 86 meters and a height of 10 meters, featuring a motif of the logo design. It is an open structure building with glass facade and connects each warehouse building with a sidewalk and deck, which are also designed using the curves of the logo as a motif. It is a space that truly represents the idea of an open hub. In addition to restaurants, the building includes a daycare center, a convenience store, and conference rooms and is open to those who work at ALFALINK as well as to the local residents.
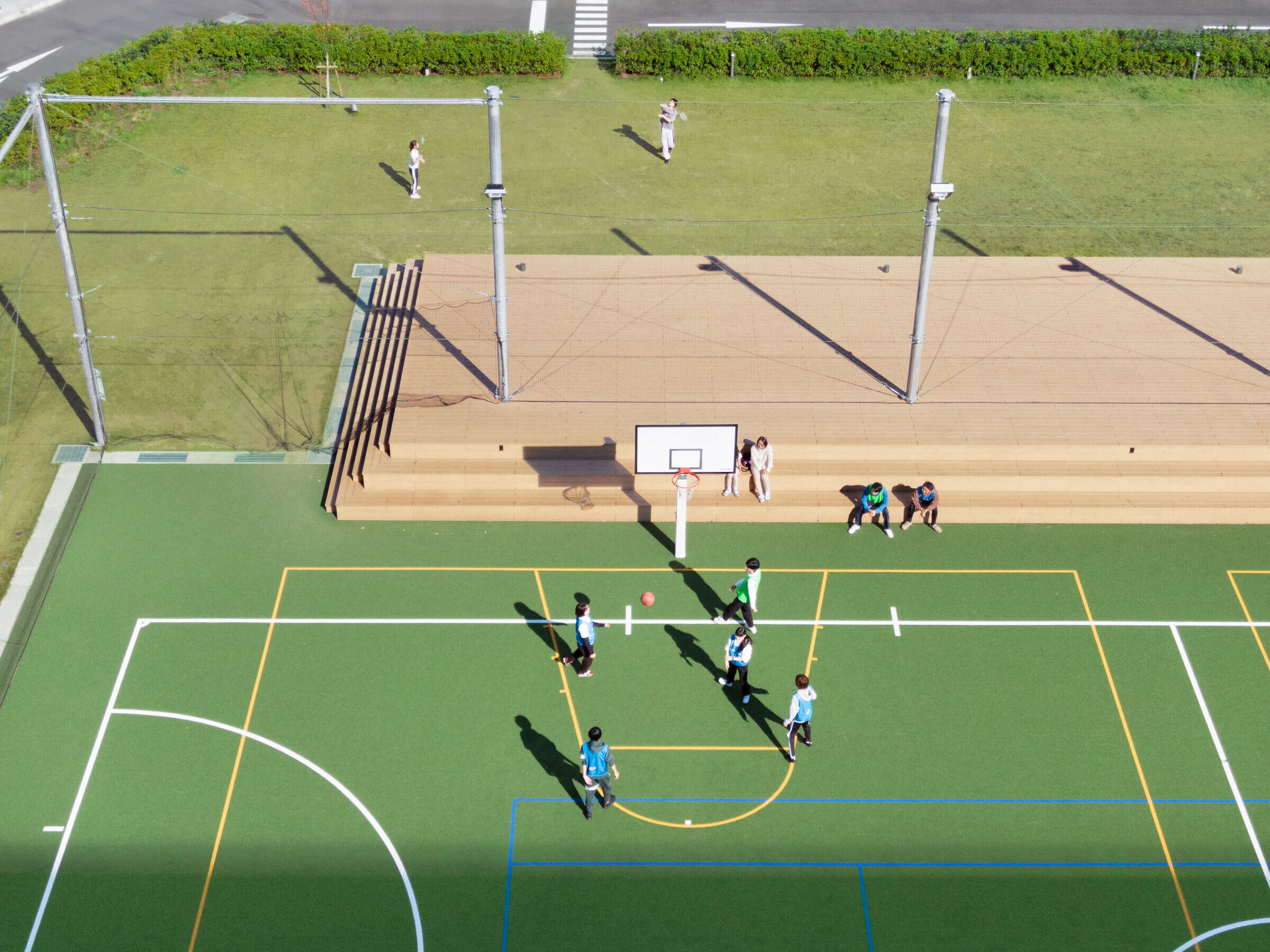
The central lawned garden square and vehicle traffic lines co-exist while ensuring safety, and the scenery expresses diversity, the core of the open hub concept, by simultaneously bringing together logistics and users’ activities. Various events and festivals are held around the RING on a regular basis. The adjacent multi-purpose court is also open to the public, and local youth soccer classes and other events are held here.

The facility is designed to be a popular place in the community and to influence CSR and recruitment of customer companies. In the event of a disaster, it will become an evacuation site in cooperation with the local government, and at the same time BCP measures are strengthened to support the unstoppable logistics of customer companies. A larger co-creation community is created by strengthening cooperation not only between companies but also with the community, and it has become a concept model for the relationship between logistics and society in the coming era.
