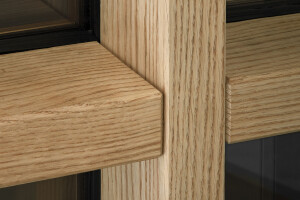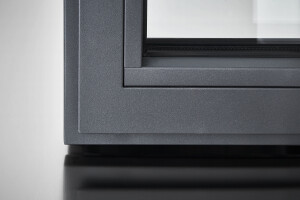La clubhouse del Nine Bridges Country Club è una lussuosa
struttura ricettiva annessa a un campo da golf da 18 buche
posto fra i boschi della contea sudcoreana di Yeoju. La hall
si sviluppa in altezza per i tre piani fuori terra del corpo
principale del complesso – un doppio quadrato di 36 x 72 m –
con una struttura in legno e pareti continue in vetro e acciaio,
setti murari in pietra naturale. L’astratta trasparenza del
perimetro vetrato e l’ampiezza dello spazio libero all’interno
sono enfatizzate, per contrasto, dalla materia e dalla forma
della struttura portante: da pavimento a solaio colonne
in legno di abete prendono una forma organica ad albero
e si diramano nelle volte della copertura. Sono le mutanti
geometrie complesse calcolate con un nuovo software
prodotto appositamente e un procedimento costruttivo tutto
computerizzato a riprodurre il fascino dei soffitti floreali in
ferro e vetro dell’art nouveau, ma la suggestione maggiore
deriva dal poter contemplare a distanza questa architettura
attraverso le vetrate ininterrotte ad ampie campiture,
scandite dai profili in acciaio zincato verniciato EBE 65 e 4F 2.
Haesley Nine Bridges Golf Clubhouse
Condividi o Aggiungi Haesley Nine Bridges Golf Clubhouse alle tue Collezioni





























