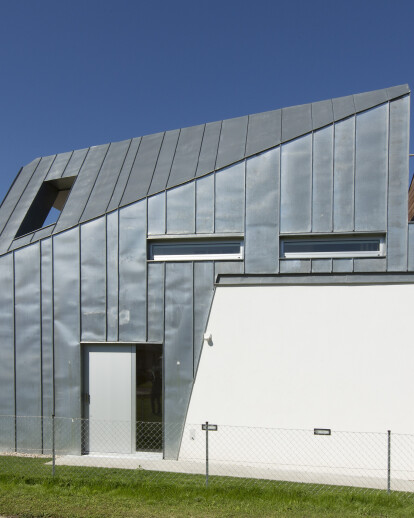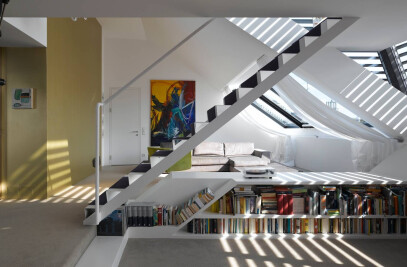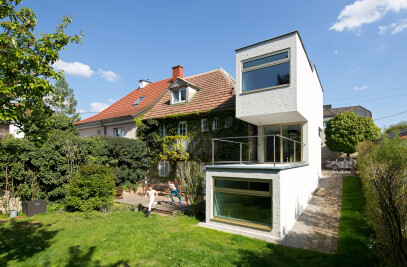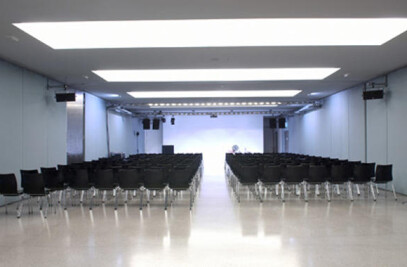The single family house is located in Klosterneuburg, a small town north west of Vienna, framed by the Vienna Woods and vineyards and the Danube river. The client who has been living as a tenant in the building for 6 years experienced all advantages and disadvantages of the 1902 build house. When he came to us he had quite clear objectives: more light, a contemporary living area and reduction of the high energy-costs. Due to the small plot and building regulations it was not possible to enlarge the footprint of the building. Therefore the living area got reorganized and generously opened towards the garden so the exterior space can be experienced as a continuation of the living area.
The remaining structure of the building got rehabilitated and kept in its original appearance. In contrast to that a new roof-landscape got introduced. The steel structure got its shape by transforming the spacial requirements and building regulations as well as by reacting to the surrounding. The folding form generates a continuation of interior and exterior spaces and contains the master bedroom, a living area and a bathroom with an outdoor space. It presents a closed façade towards the street but provides panoramic views to the neighbouring vineyards and the Vienna Woods and opens to the garden.

































