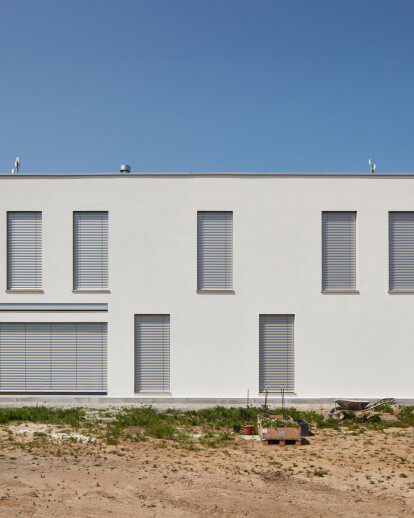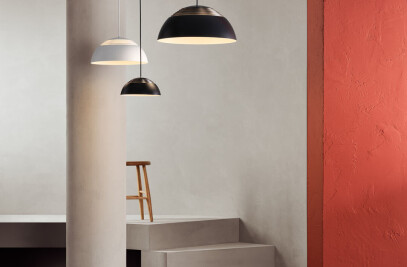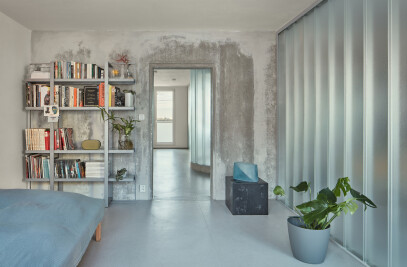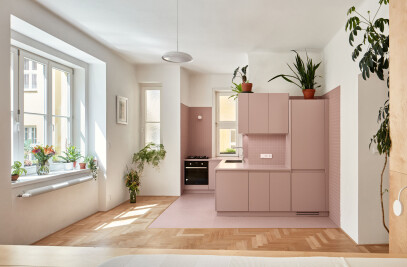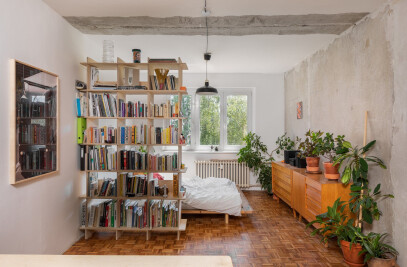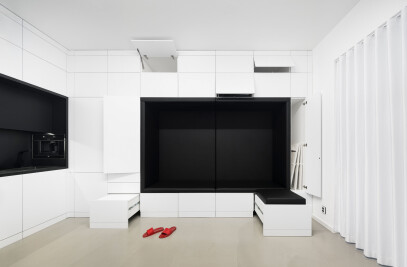The house with a bridge serves a young family with two children who wanted elegant, bright, and not-groundfloor living. The building programme confirmed the current standard of family houses for the (upper) middle class. What was exceptional, however, was the site: a beautiful plot of land out of the context of a standard banal colony that is slowly growing on the outskirts of a central Bohemian village. The plot is situated at the top of a south-facing slope, provides fantastic views of the countryside, and is bordered only by a road, or rather a distinctive high wall separating mature greenery.
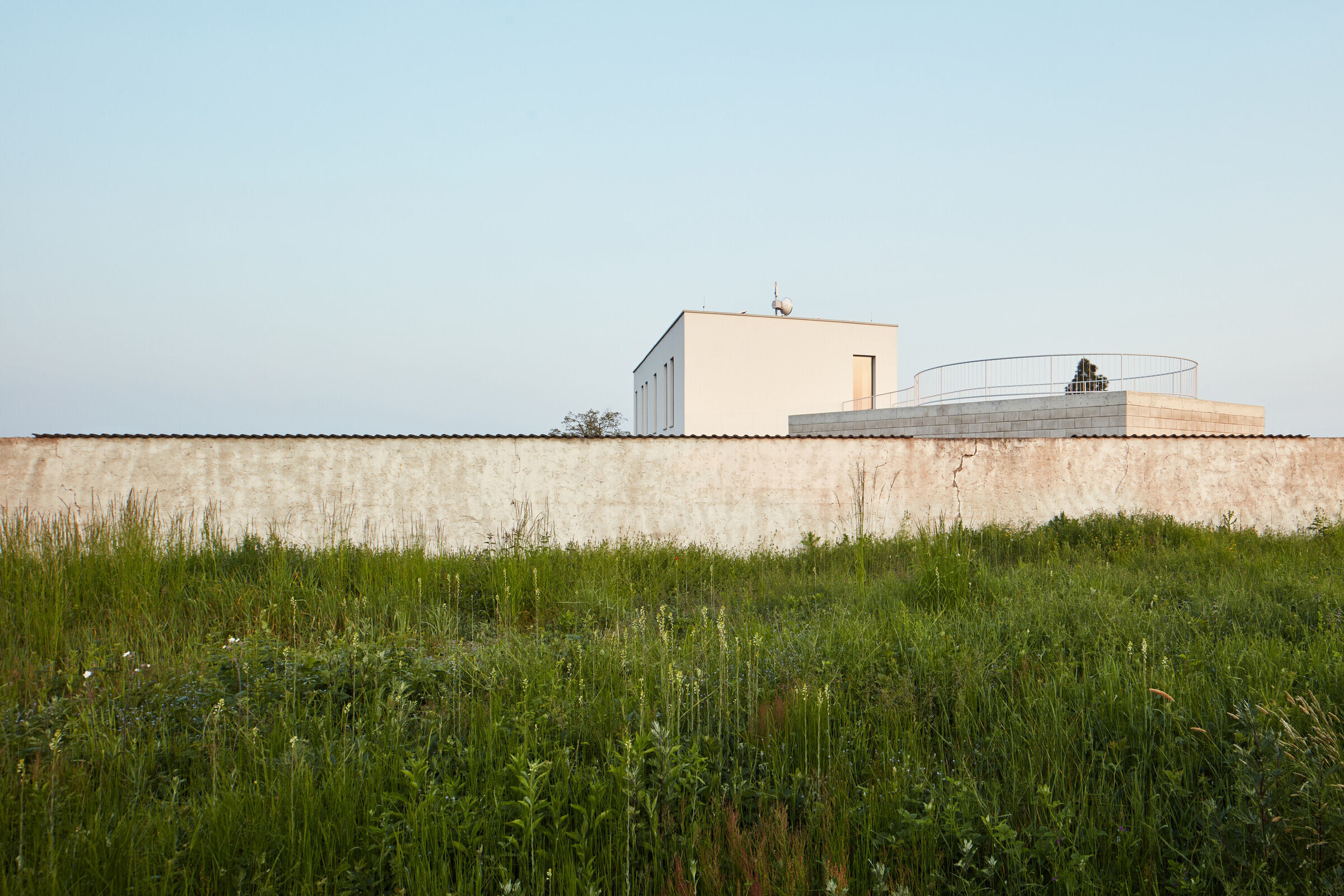
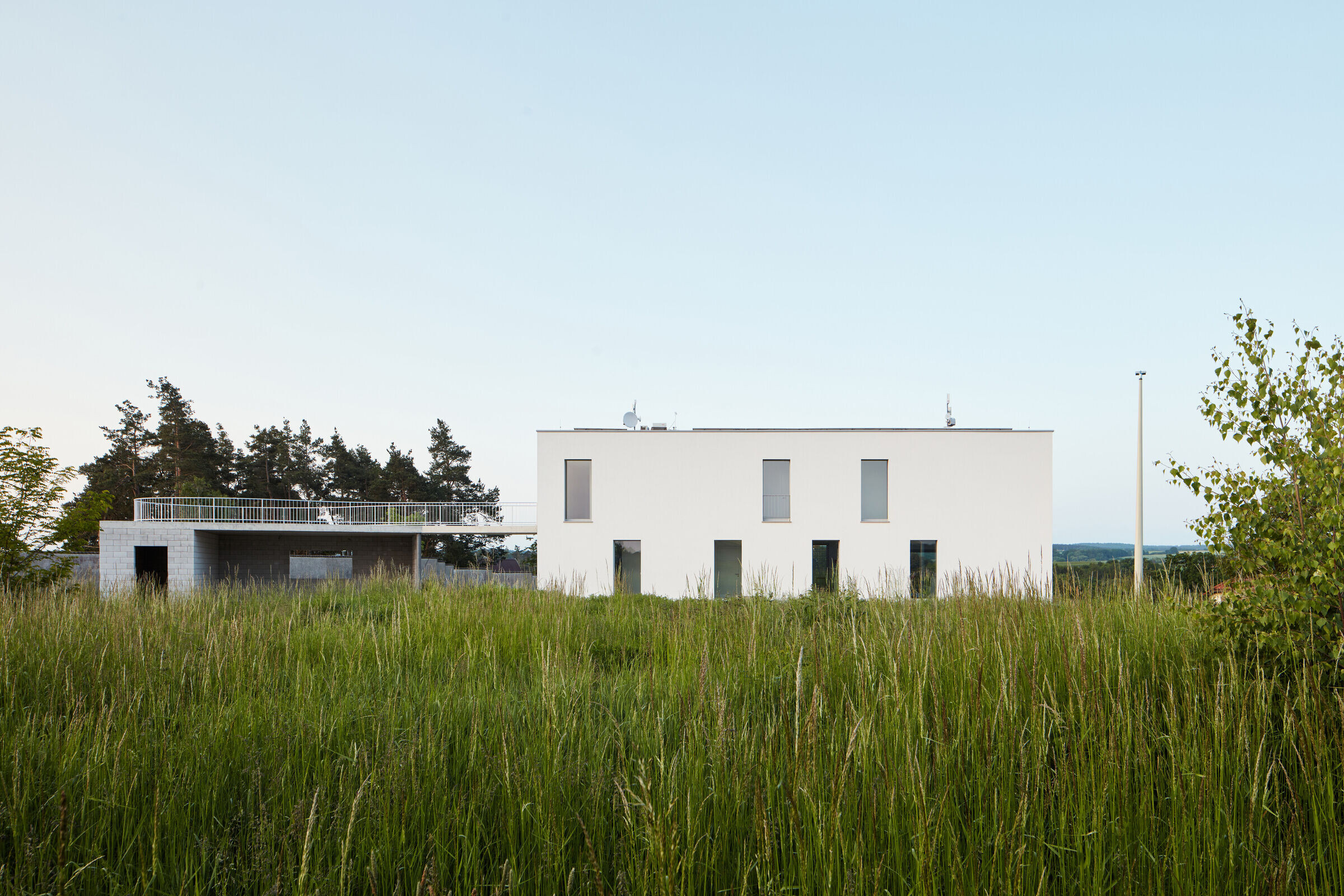
The main compositional and functional principle is the division of the building programme into two separate masses – the house and the garage – between which a dialogue is happening on multiple levels. The objects are independent, with their own character, materiality, and principles. Their reconnection by a bridge creates a compact whole that, thanks to the mutual rotation of the masses, responds to the boundary of the site and allows its ideal use. The bridge allows access to the roof of the lapidary garage as a secondary terrace with a far-reaching 360° view while protecting the main entrance from the weather. The design works with order and its gradual disintegration – the orthogonality of the stereotomic house is first disrupted by the tectonic garage's rotation before its regular geometry is finally transformed into the organically shaped curve of the terrace railing.
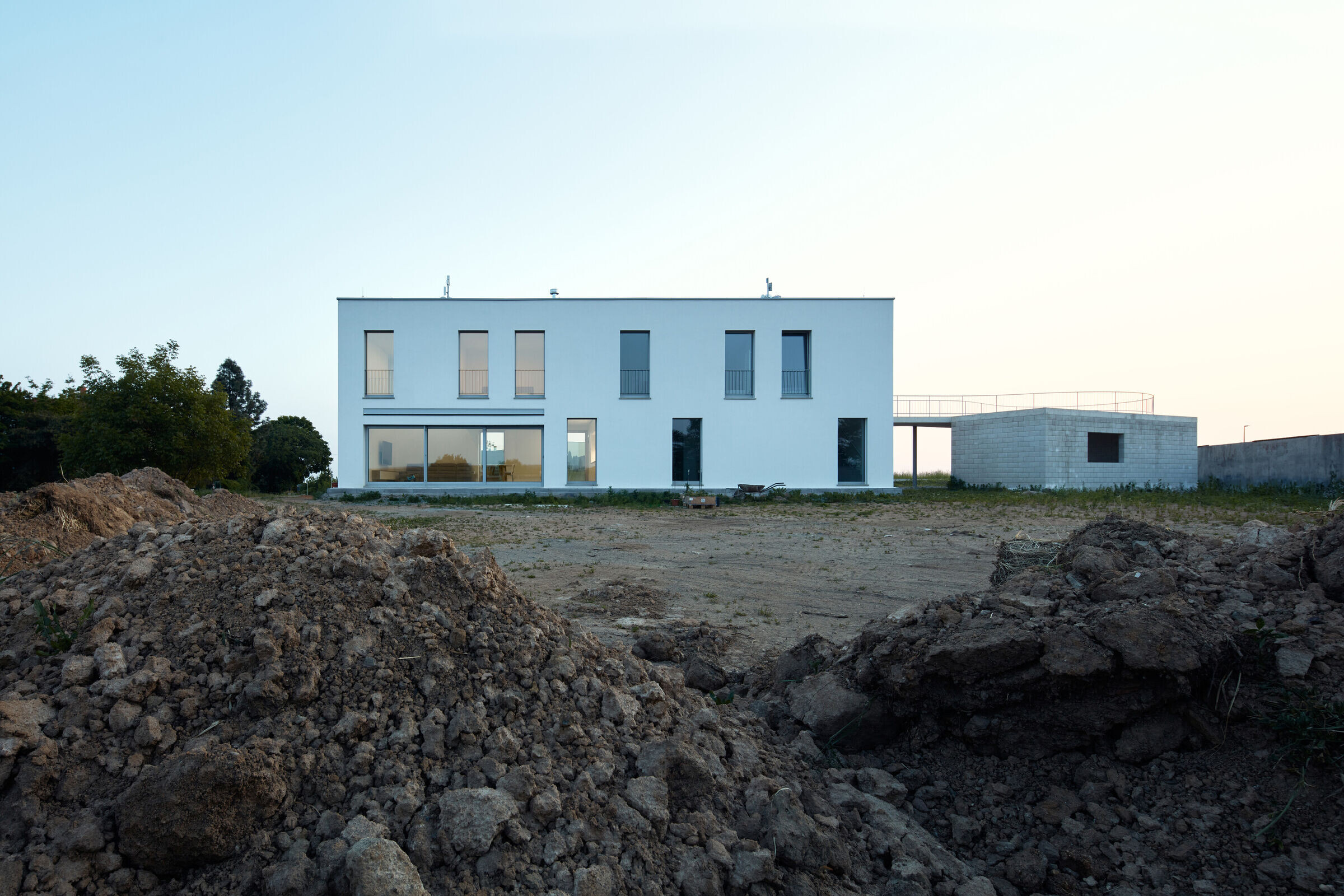
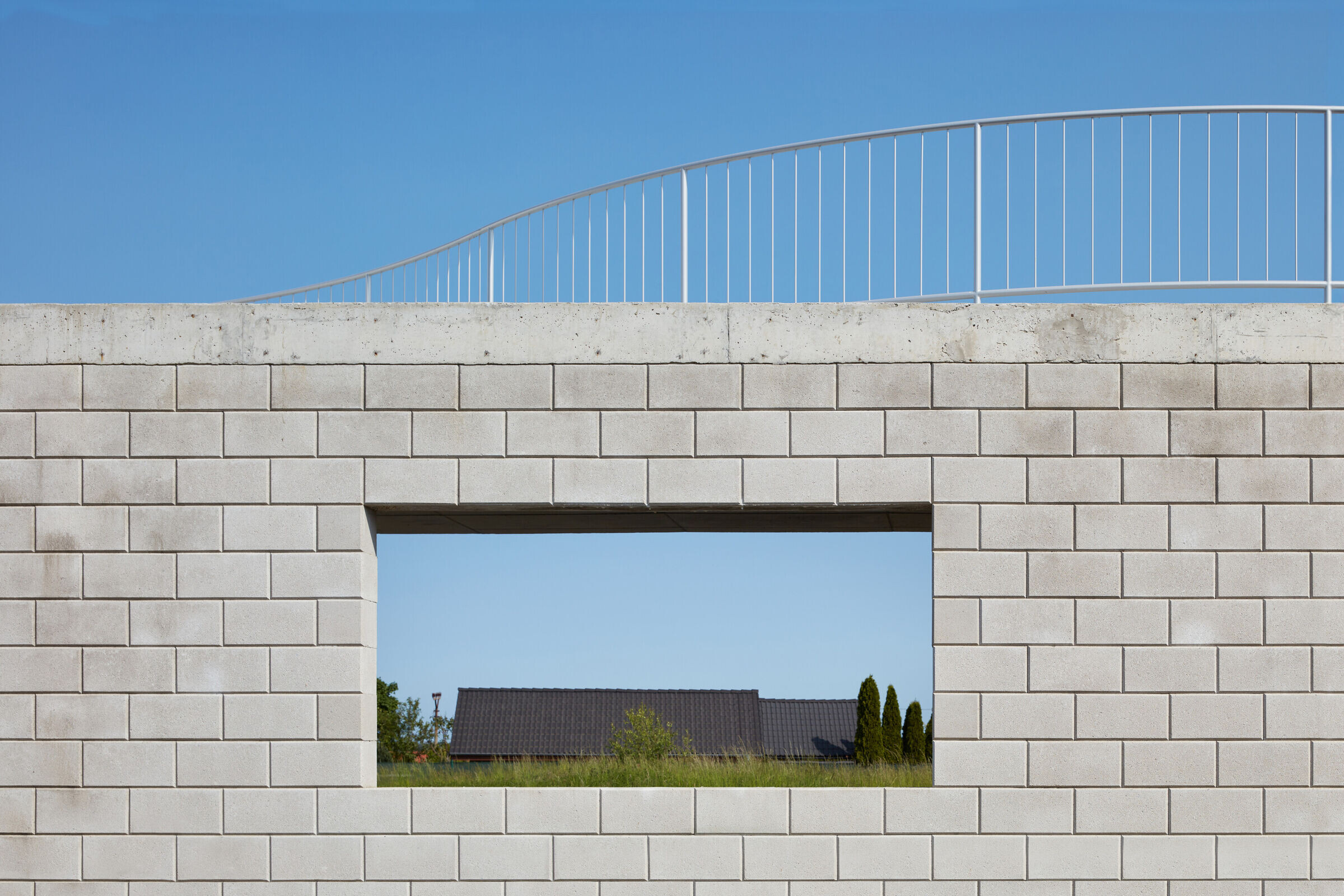
The austere but welcoming house consciously stands out from the chaos of its context. In terms of style, it could probably be categorised as minimalist – at least that was our approach. The house's sleek, white-plastered, slender block is rhythmed by a tall row of windows in a regular-irregular composition. It is contrasted with, but complemented by, a horizontally composed carport with garden storage, built of raw concrete blocks and roofed with a monolithic reinforced concrete slab that flows seamlessly into a bridge. The third type of concrete used is precast parapets. White plaster, concrete and metal thus form the main material expression of the building, which is complemented by the metal details of the railings. The railings were custom-designed for the opening windows, for the terrace, and for the interior.
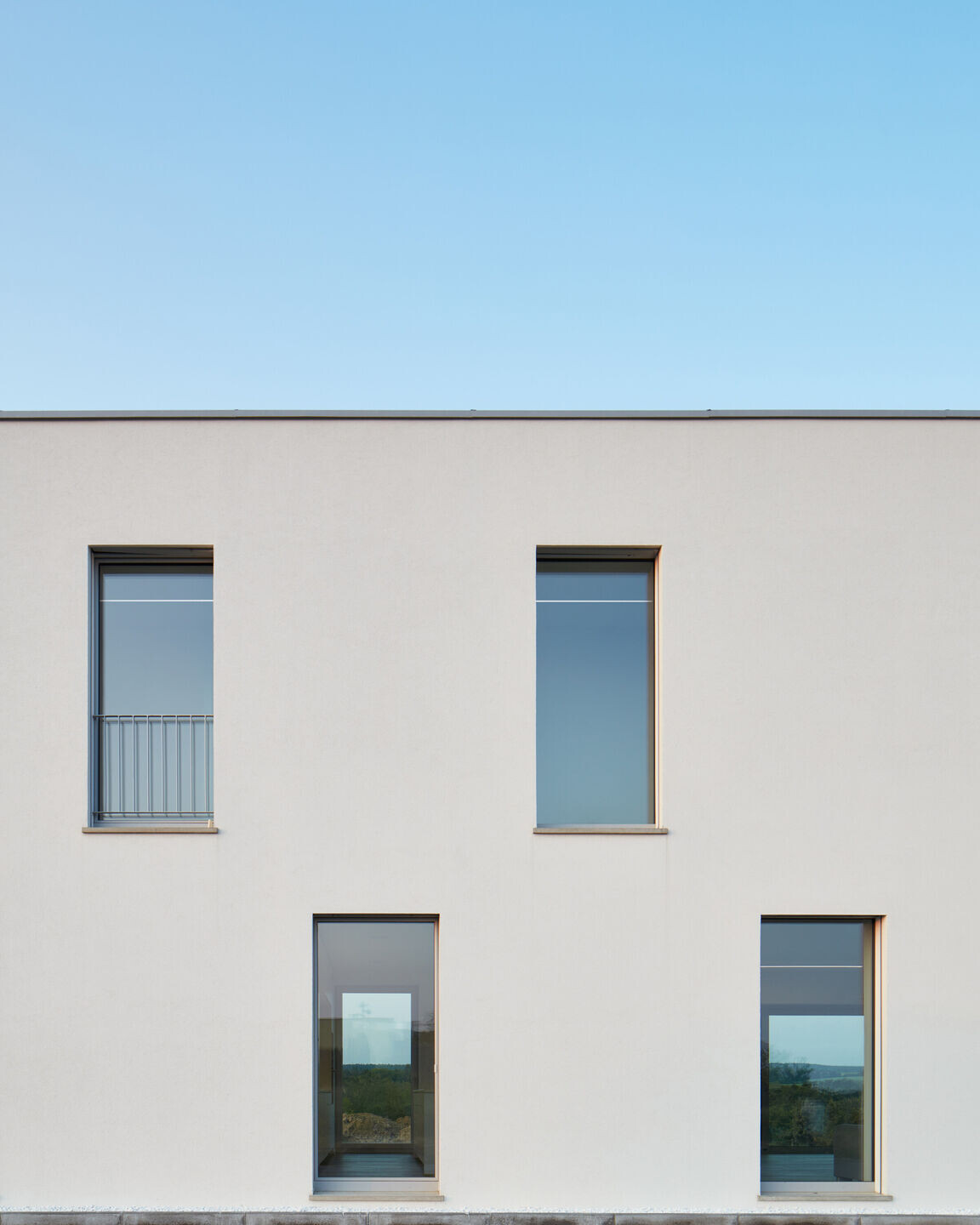
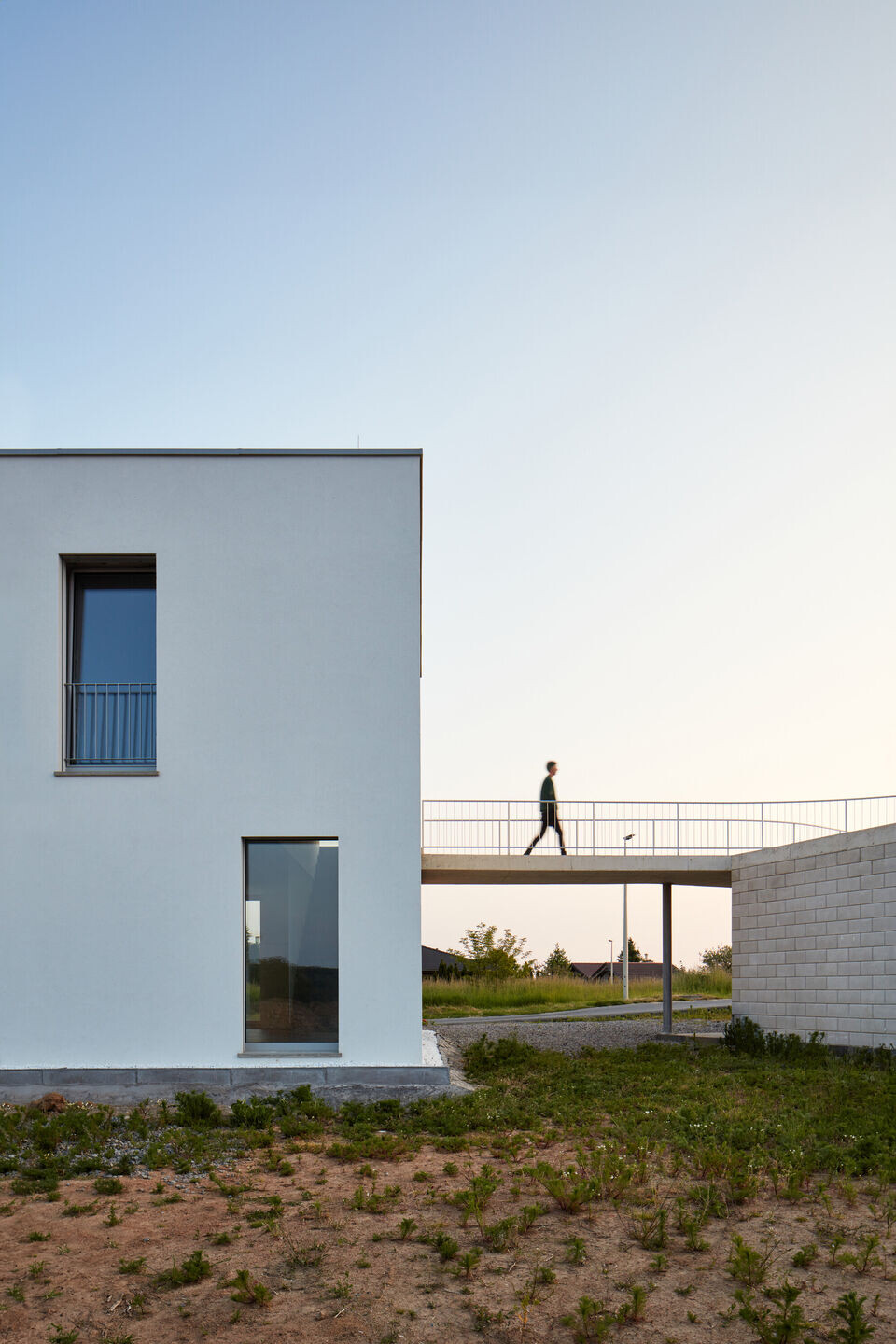
The spatial concept of the house is based on views, vistas, and a smooth spatial connection between the two floors. The longitudinal wall system with contact insulation hides a sequence of living rooms on both floors facing south toward the garden, while the northern façade towards the street is dedicated to a richly lit corridor line. Generous work with light is one of the main principles of the design, as are the transverse and longitudinal views through the whole house. The windows are fitted with external blinds to protect the house from heat gain as well as the privacy of the occupants.
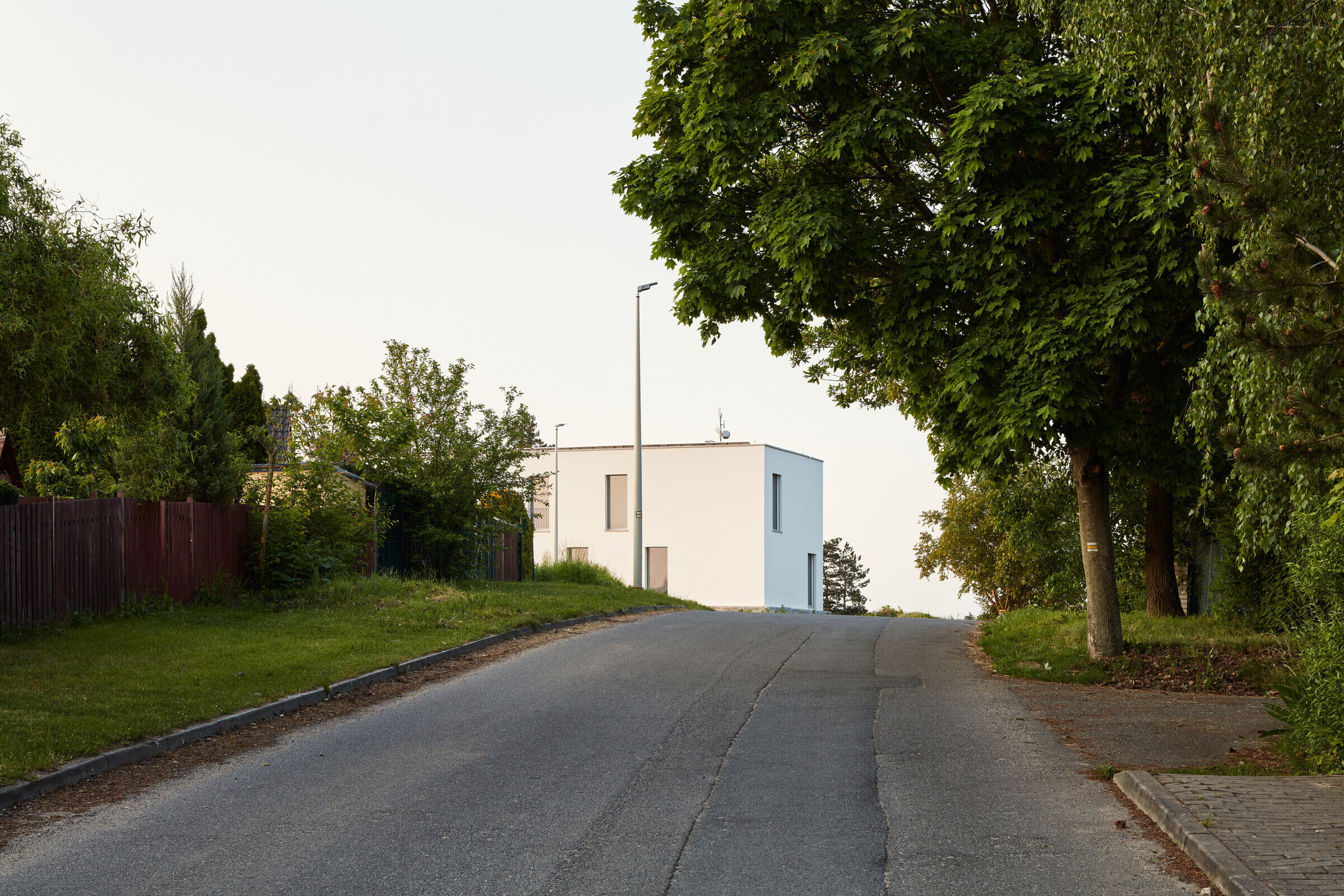
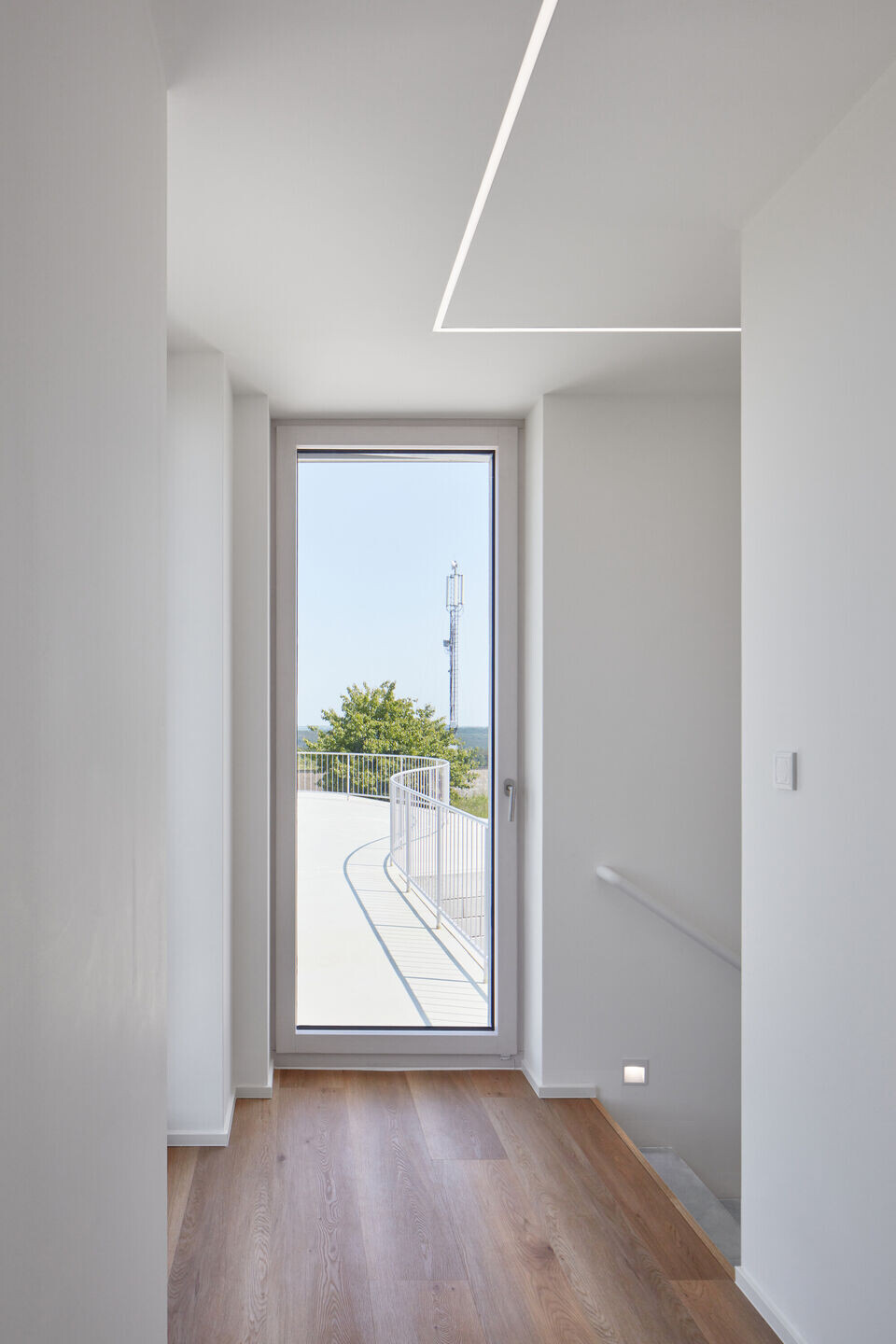
The core of the rational layout lies in the elevated living space with an adjoining terrace. Here, a combination of fixed and opening windows of uniform proportions is complemented by a sliding glass wall. The partial opening of this space over both floors allows for its upper lighting on three sides, the creation of a reading room accessible only from the master bedroom, and direct contact with the corridor on the second floor, which is seamlessly connected to the bridge. The interior is designed in a subtle combination of white and wood. The lighting conceptually connects the entire intertwining space – linear lighting in the corridors, staircase and living area build on each other at different planes and close the 3D loop.
The energy concept of the house is passive and uses renewable energy sources. Therefore, a very high-quality envelope of the house was designed, working with solar gains and ventilation with heat recovery. The heat source for the underfloor heating is an air-to-water heat pump. The system is complemented by photovoltaic panels and solar collectors located on the roof.
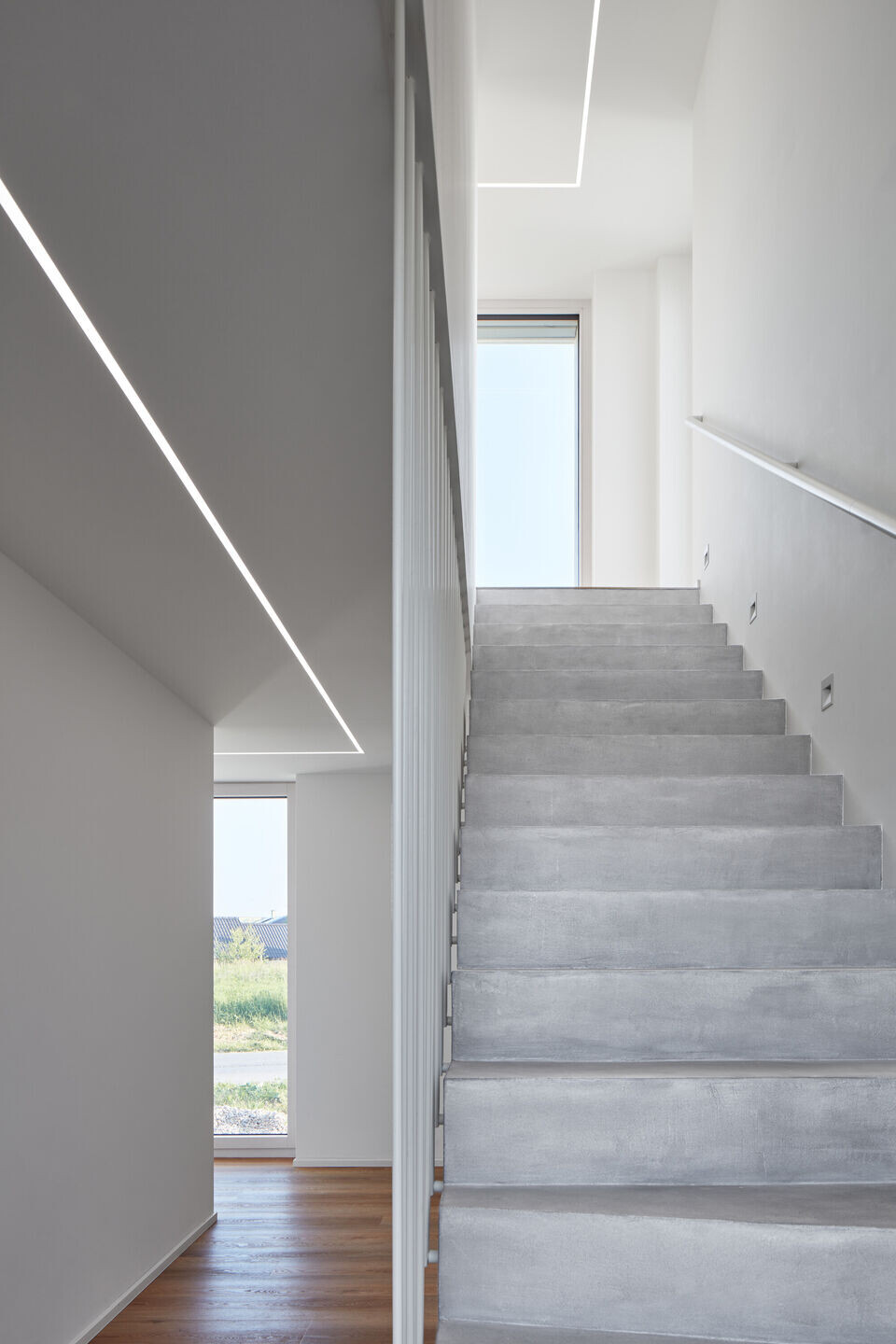
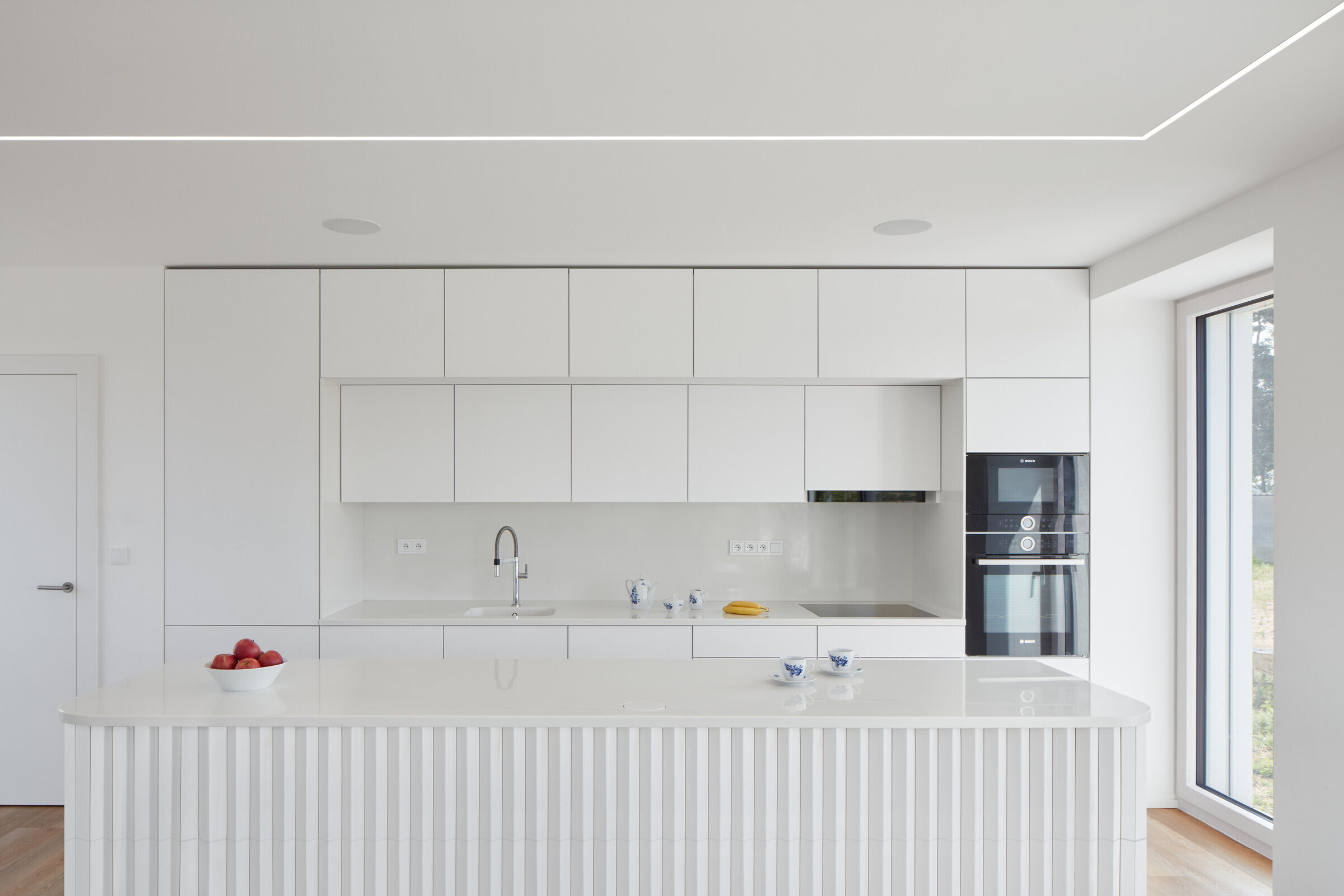
Team:
Studio: NEUHÄUSL HUNAL
Author: David Neuhäusl, Matěj Hunal
Co-author: Jakub Zelenák
Design team: Martin Němeček, Petr Kubín
Photographer: Radek Úlehla
Construction: Jesenická stavební
Railing on the garage: Main Support
Project documentation: Origis
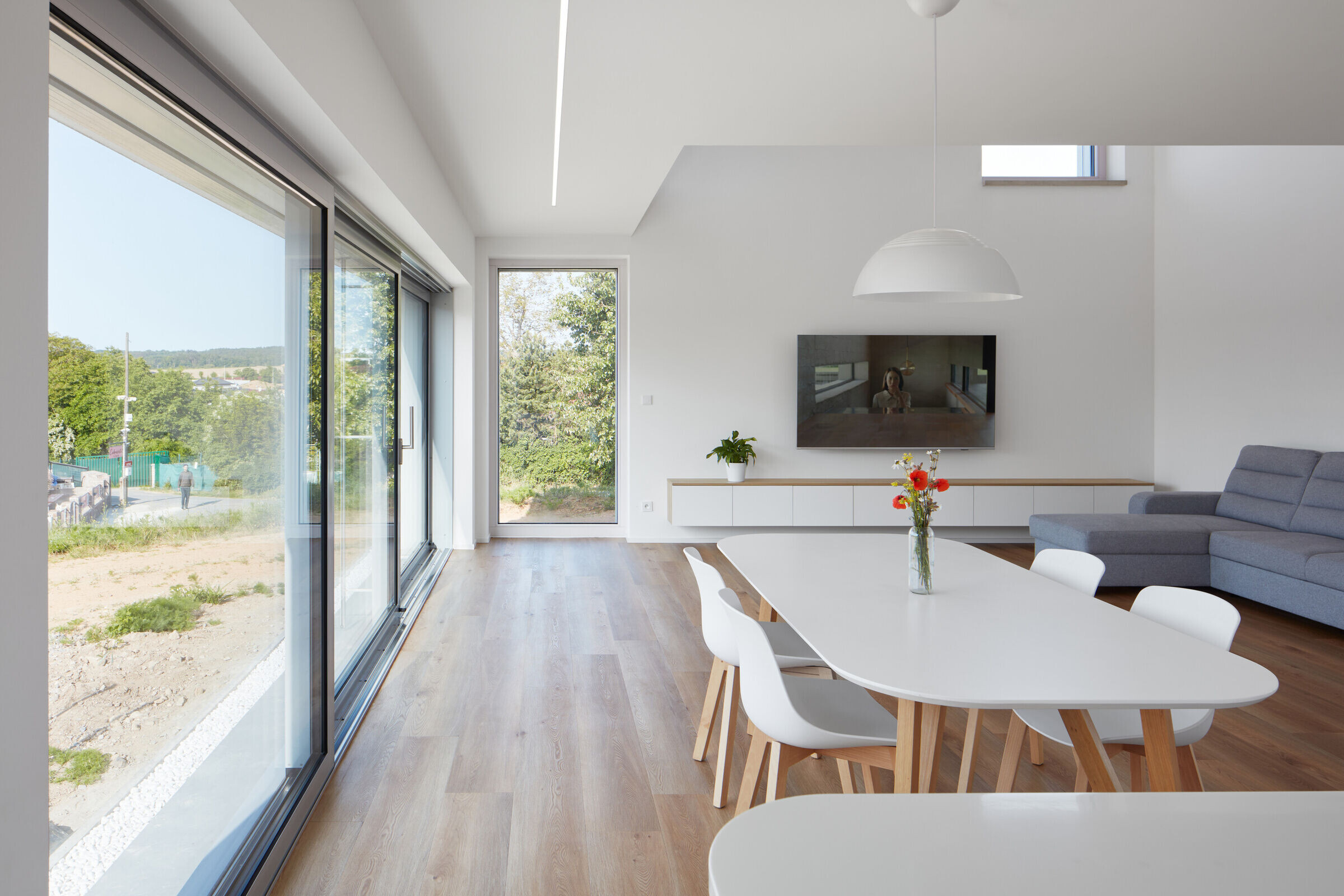
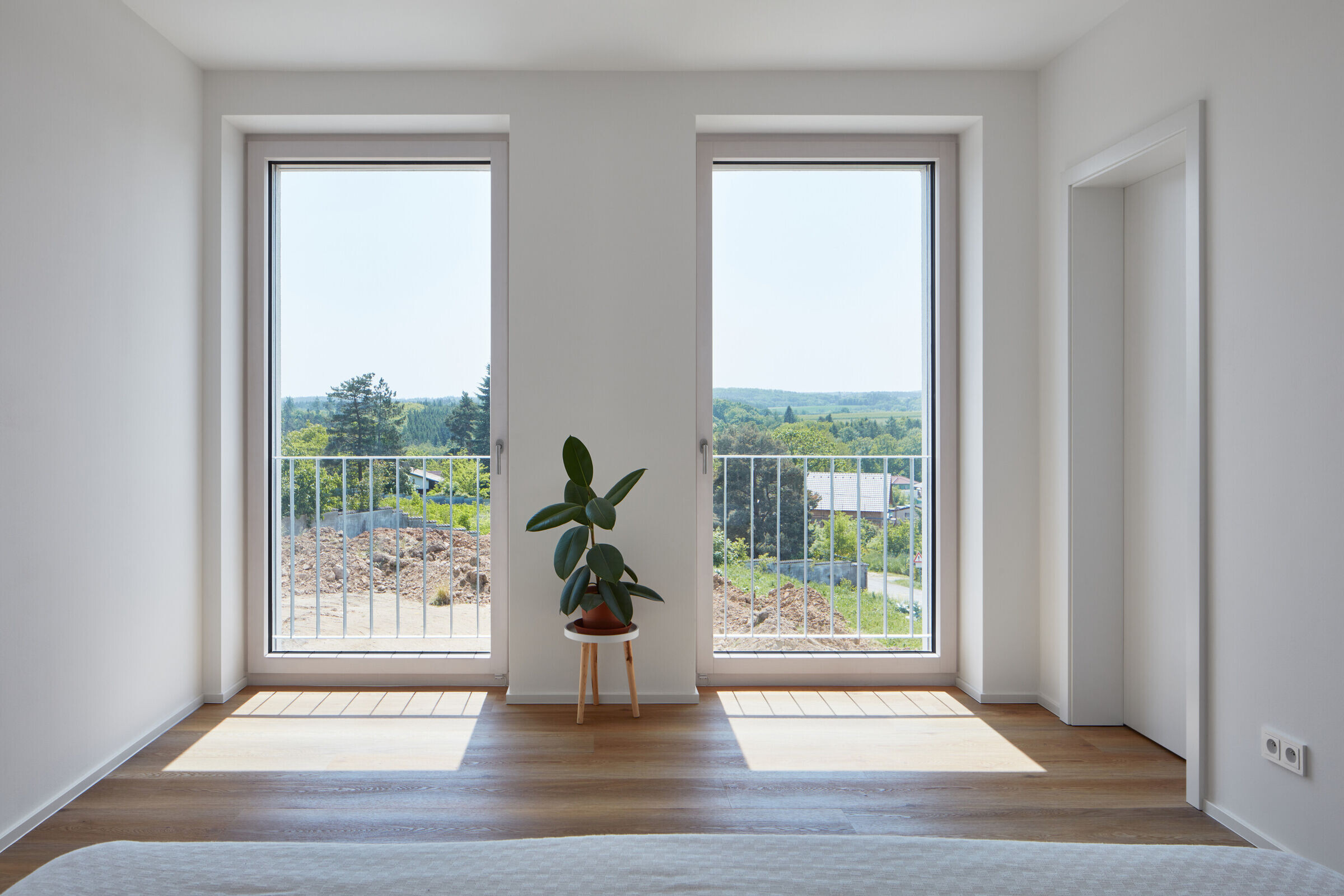
Material Used:
1. Ceramic tiling supplier: Archtiles
2. Lighting supplier: Bulb
3. Tiling Rombini: Mutina
4. Light AJ Royal: Louis Poulsen



