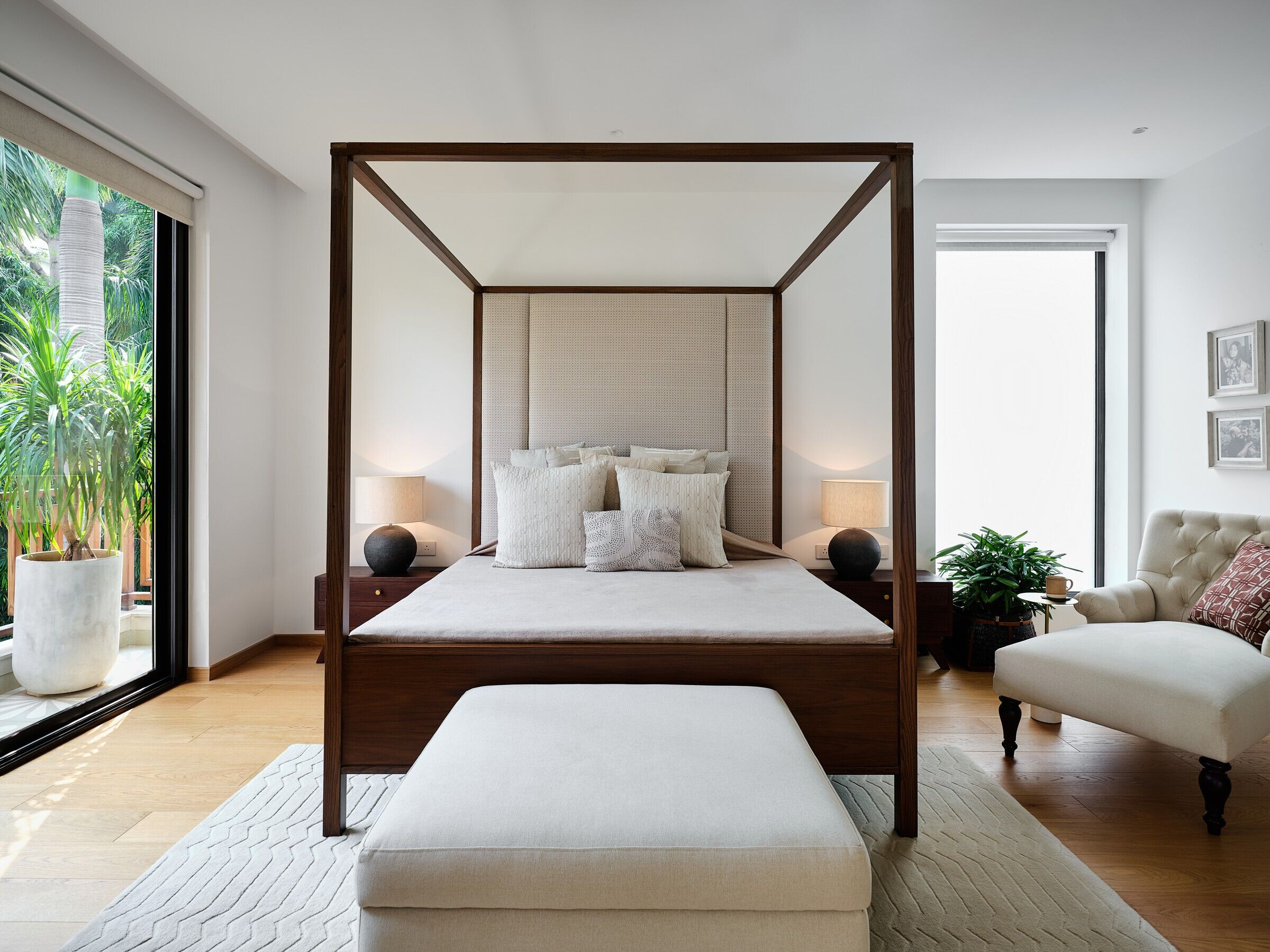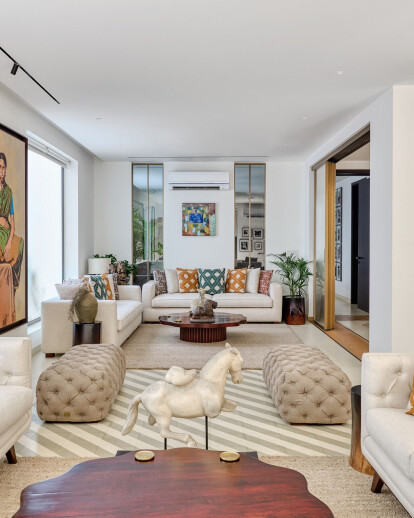Jagasia's exceptional interior project embarked on a transformative journey, rejuvenating a 1989 bungalow in New Friends Colony, New Delhi. The primary challenge? To infuse the space with contemporary functionality while honoring its rich heritage without altering the structure. The client, a family of four, including a grandmother, parents, and a vibrant 6-year-old daughter, sought a home that would cater to their diverse needs.
Central to the project was the client's deep appreciation for art, inspiring a thoughtful design approach where each room was curated around carefully selected art pieces, transforming the interiors into a living canvas. Earthy and tonal hues dominated the color palette, fostering a harmonious and inviting atmosphere throughout the home.
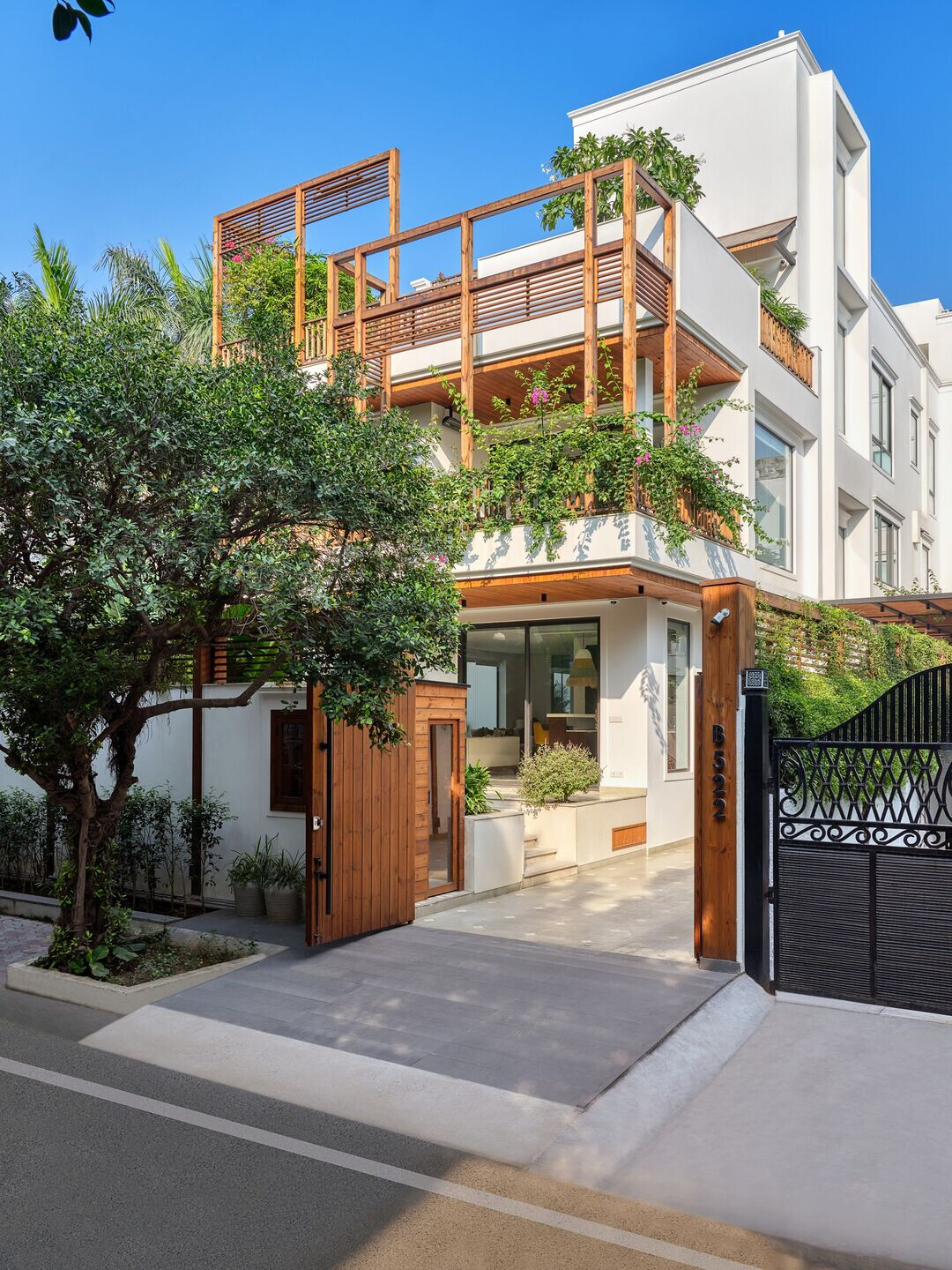
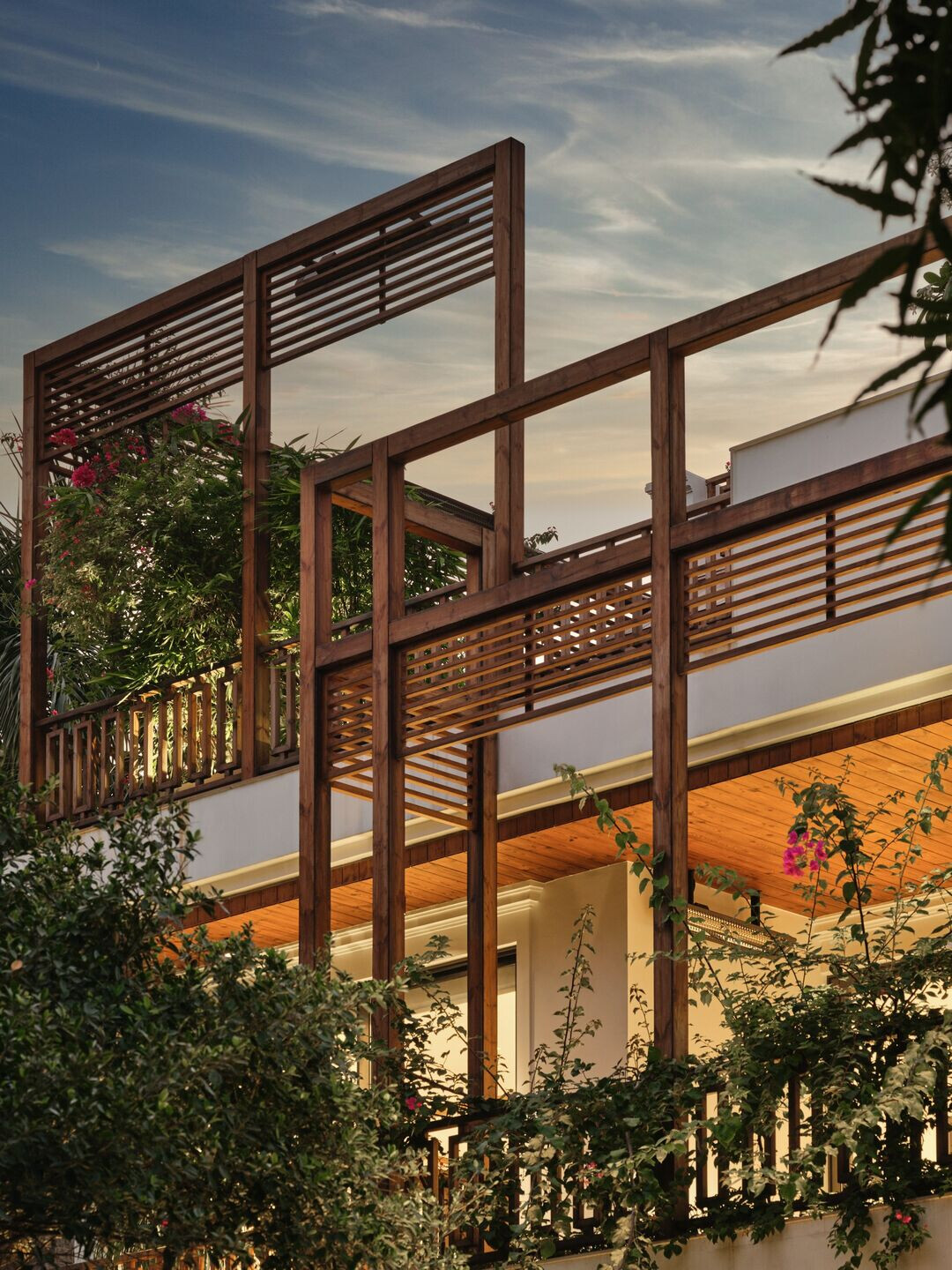
A significant architectural change was the elevation, enhancing the bungalow's aesthetic appeal while maintaining its architectural integrity. Smart space planning was pivotal in maximizing room functionality while preserving a spacious ambiance. Strategic furniture placement, multifunctional pieces, and clever storage solutions ensured every inch of the space was utilized efficiently.
One of the project's highlights was the integration of natural elements, fulfilling the client's request to bring the outdoors inside. The enchanting Rani Pink bougainvillea, featured prominently in the landscape, provided a stunning backdrop and an inviting oasis, elevating the home's ambiance.
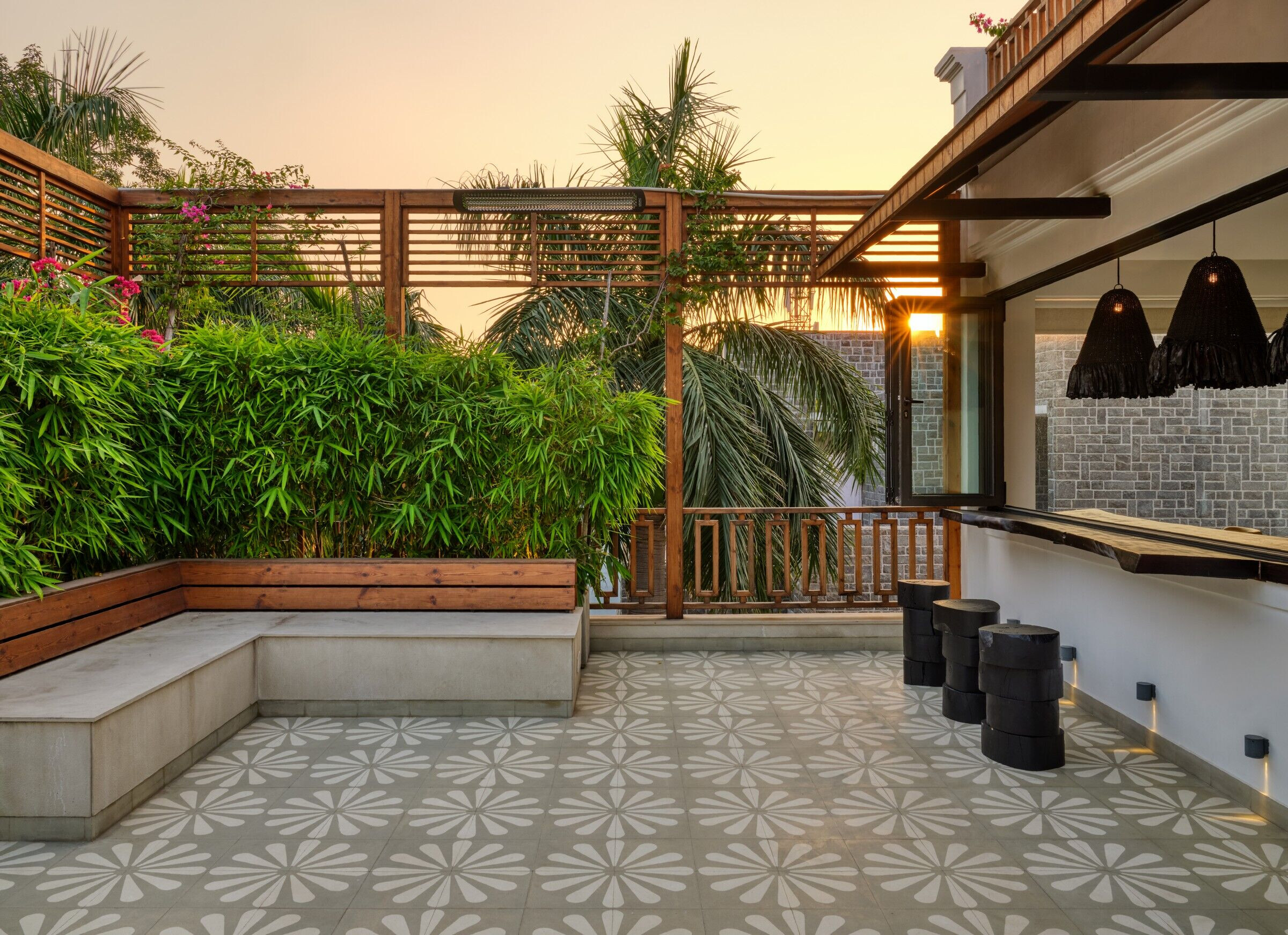
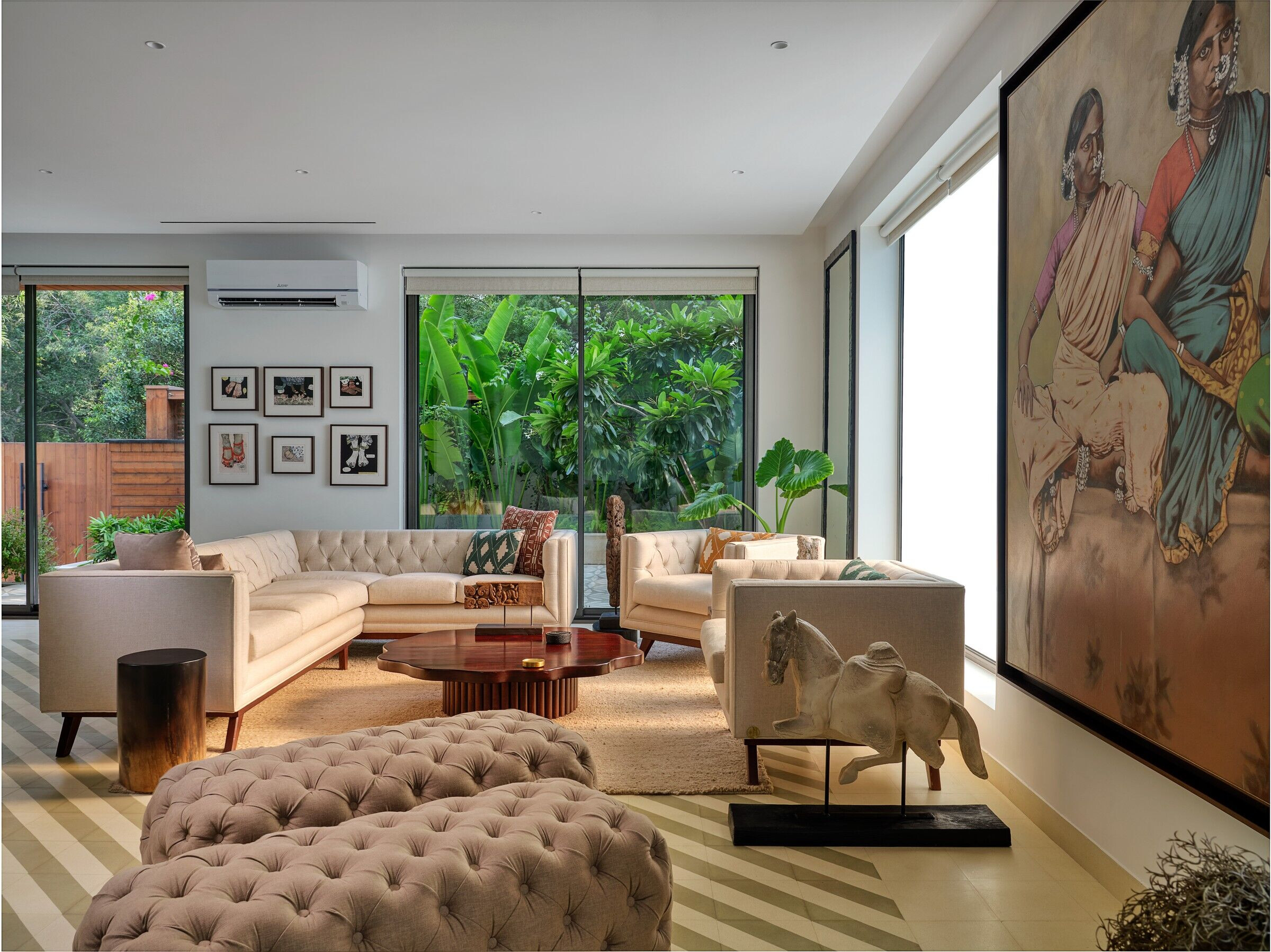
The project presented a unique challenge for Jagasia, requiring a departure from designing luxurious projects with polished marbles to embracing a more rustic and monochrome palette. In the living room, a vibrant color scheme of red and blue served as the foundation, complemented by carefully curated accents to enhance the overall design aesthetic.
A striking departure from traditional marble flooring, the interiors showcased a captivating mix of terrazzo tiles and wooden planks, infusing warmth and character into the space. This design narrative extended seamlessly into the bathrooms, including the powder room, where the same materials were employed with varying applications, maintaining a cohesive and sophisticated ambiance throughout.
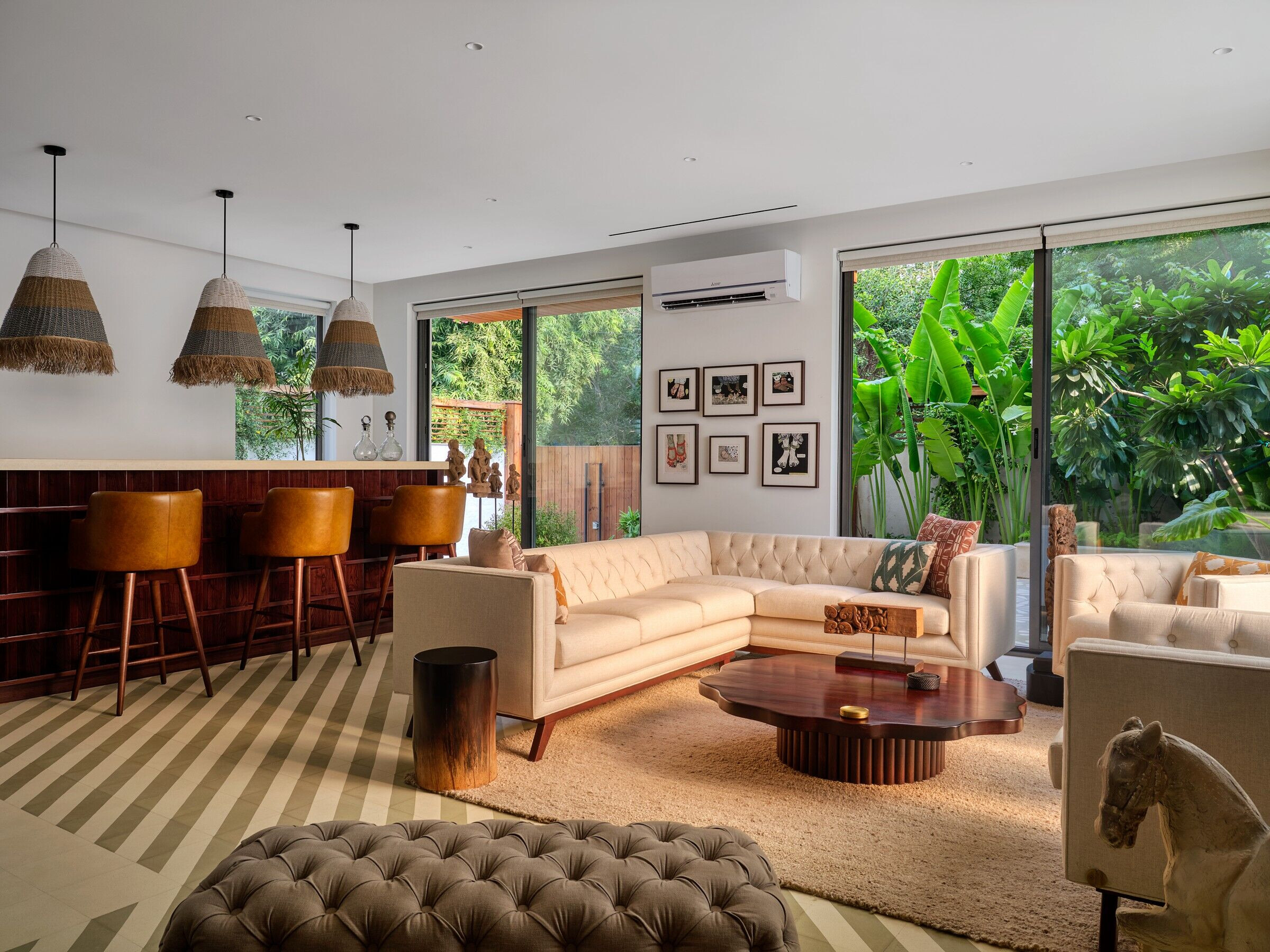
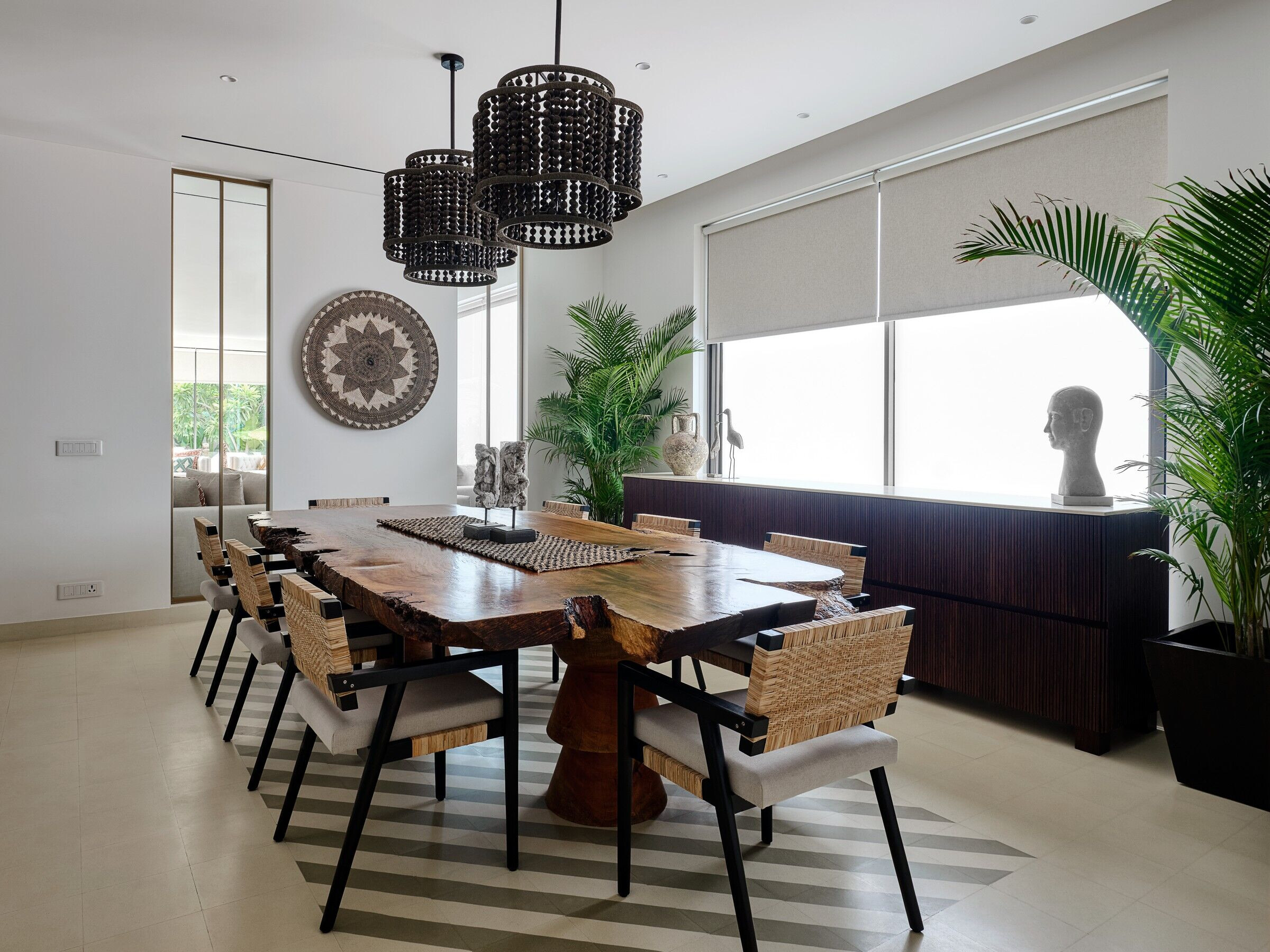
Custom-designed light fixtures added a touch of elegance, illuminating the space with a unique and refined charm. The design style effortlessly blended urban chic with coastal charm, resulting in a home that exuded sophistication and relaxation in equal measure.
Jagasia's project stands as a testament to the art of preserving history while embracing modernity, creating a space where every corner tells a story. With meticulous attention to detail and a keen eye for design, Jagasia achieved a harmonious balance where art, elegance, and functionality coexist seamlessly, redefining the concept of contemporary living.
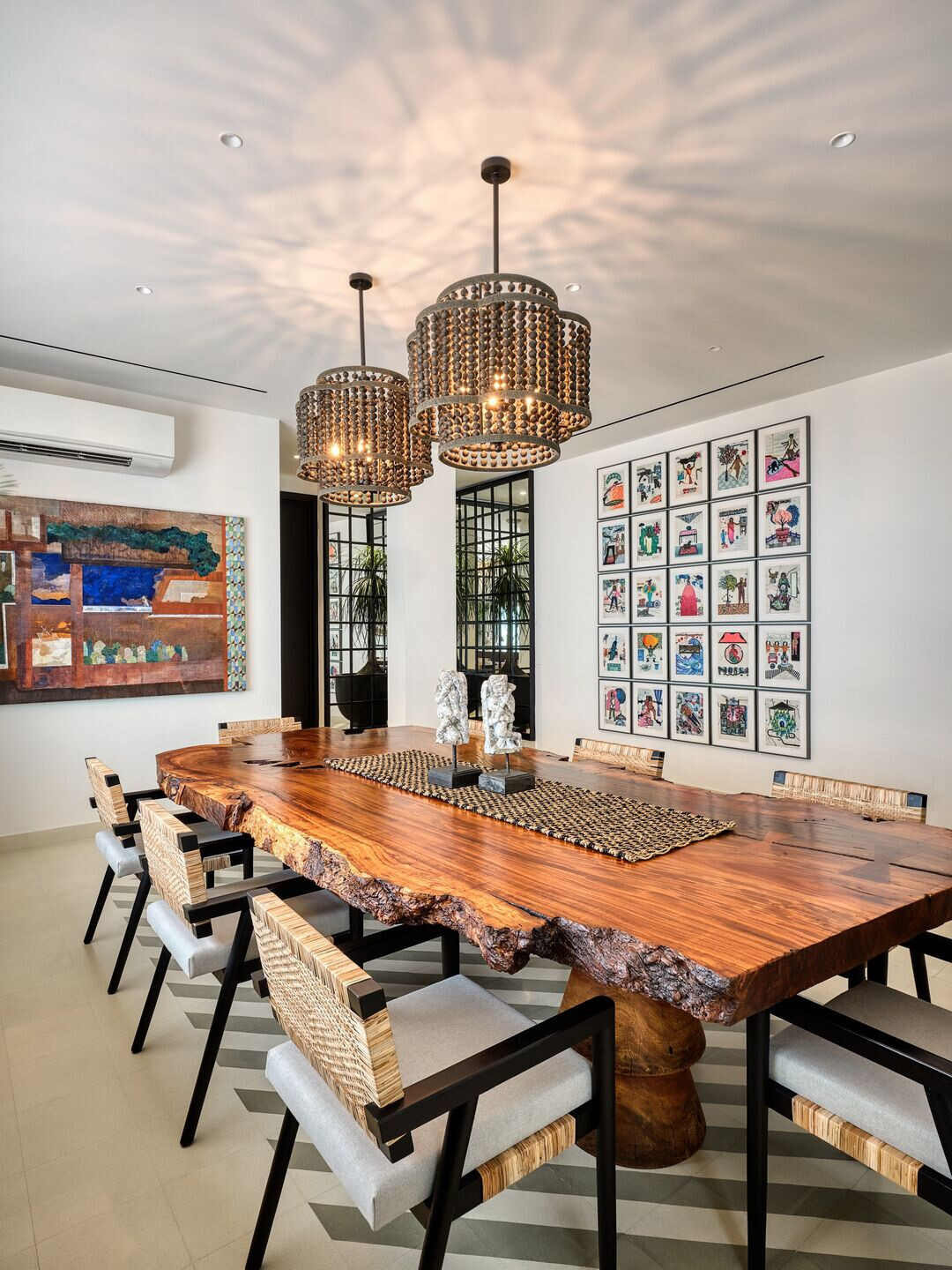
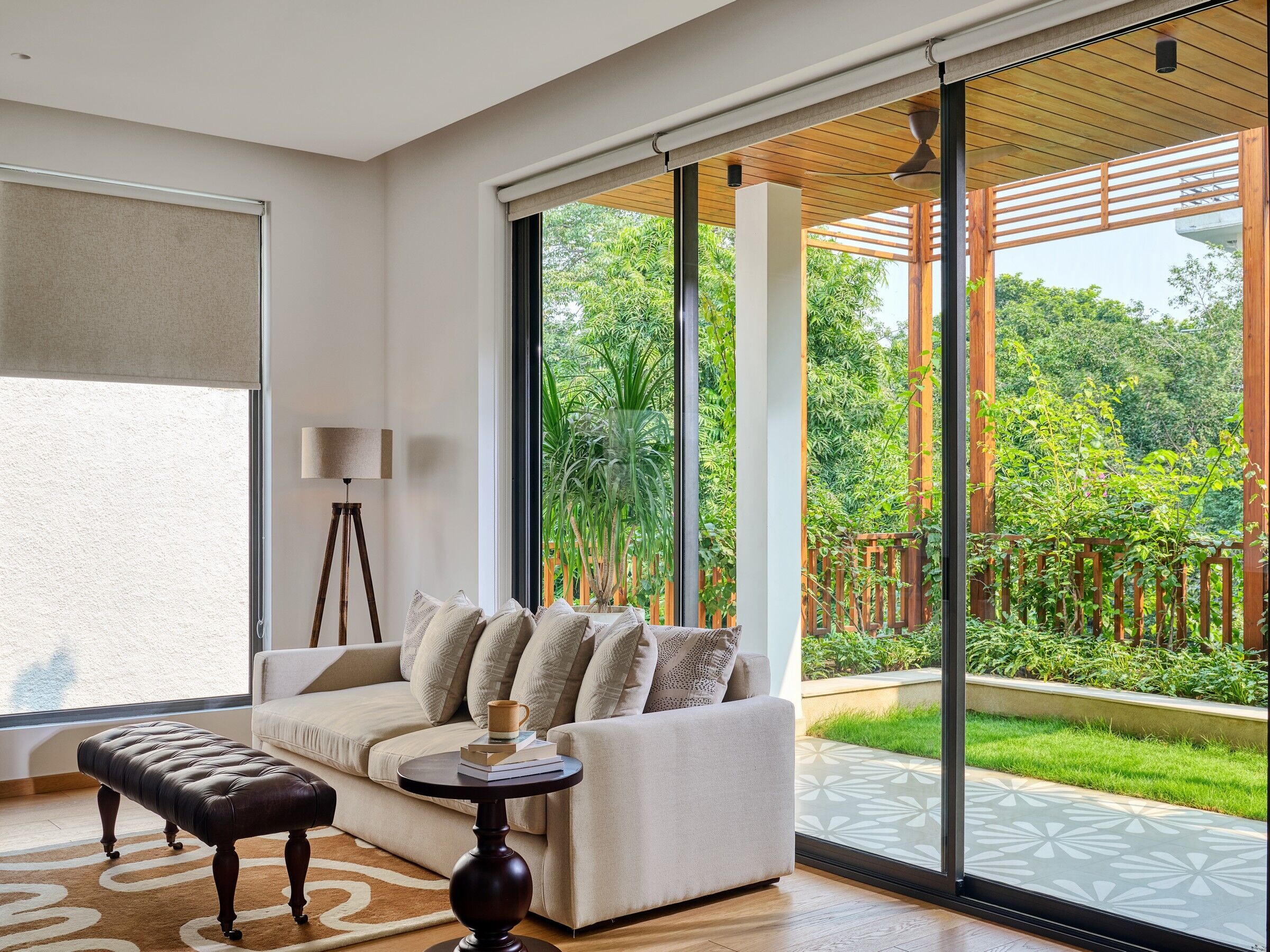
Team:
Design firm: Nitin Kohli Home
Stylist name: Nitin Kohli
Photographer: Ankush Maria
