The revitalization of a residence nestled in the heart of Jayanagar 1st block, an esteemed residential enclave with a four-decade legacy, unveils a meticulous renovation project that pays homage to its storied past. This architectural endeavour, undertaken to breathe new life into the structure, is characterized by a harmonious blend of tradition and modernity.
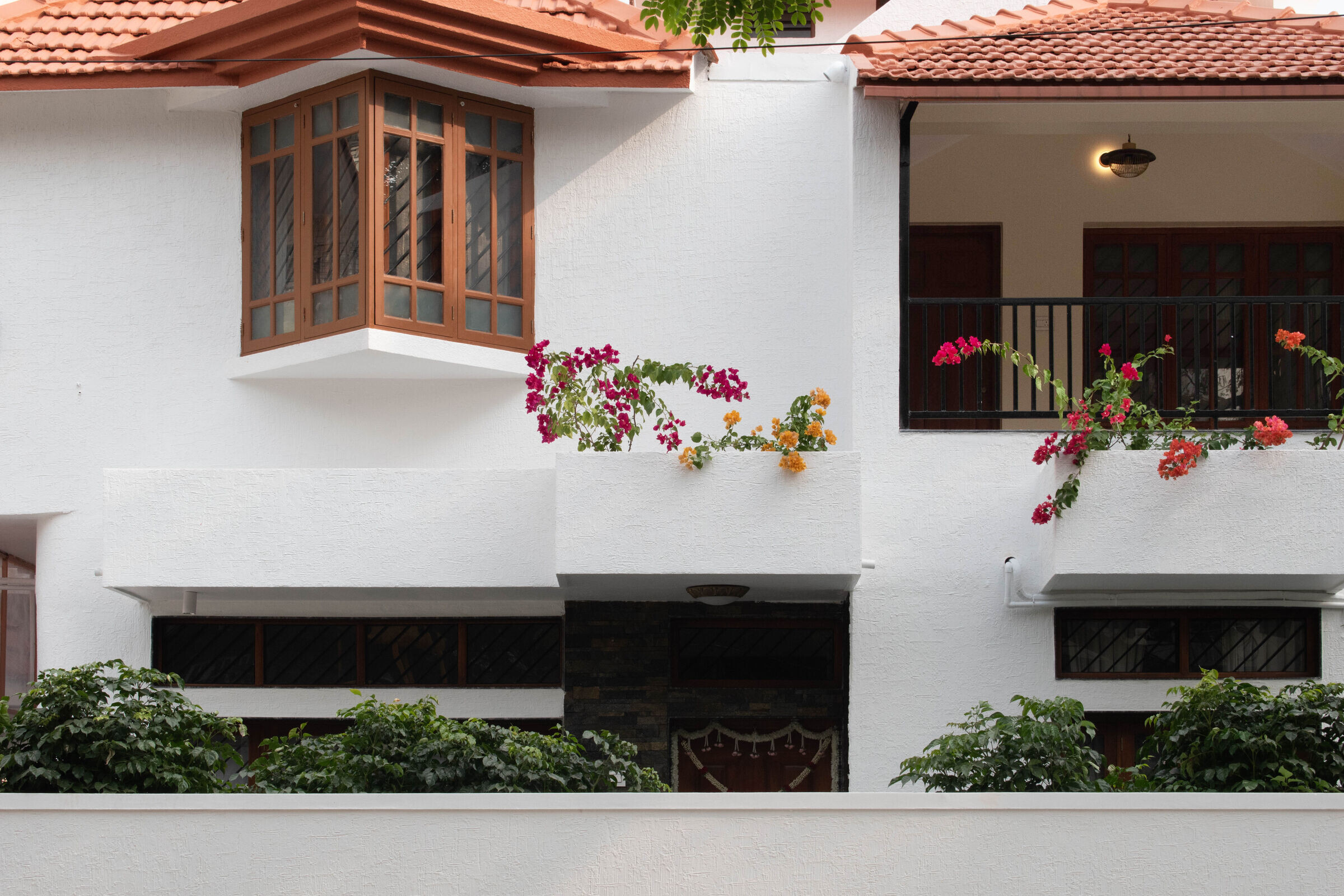
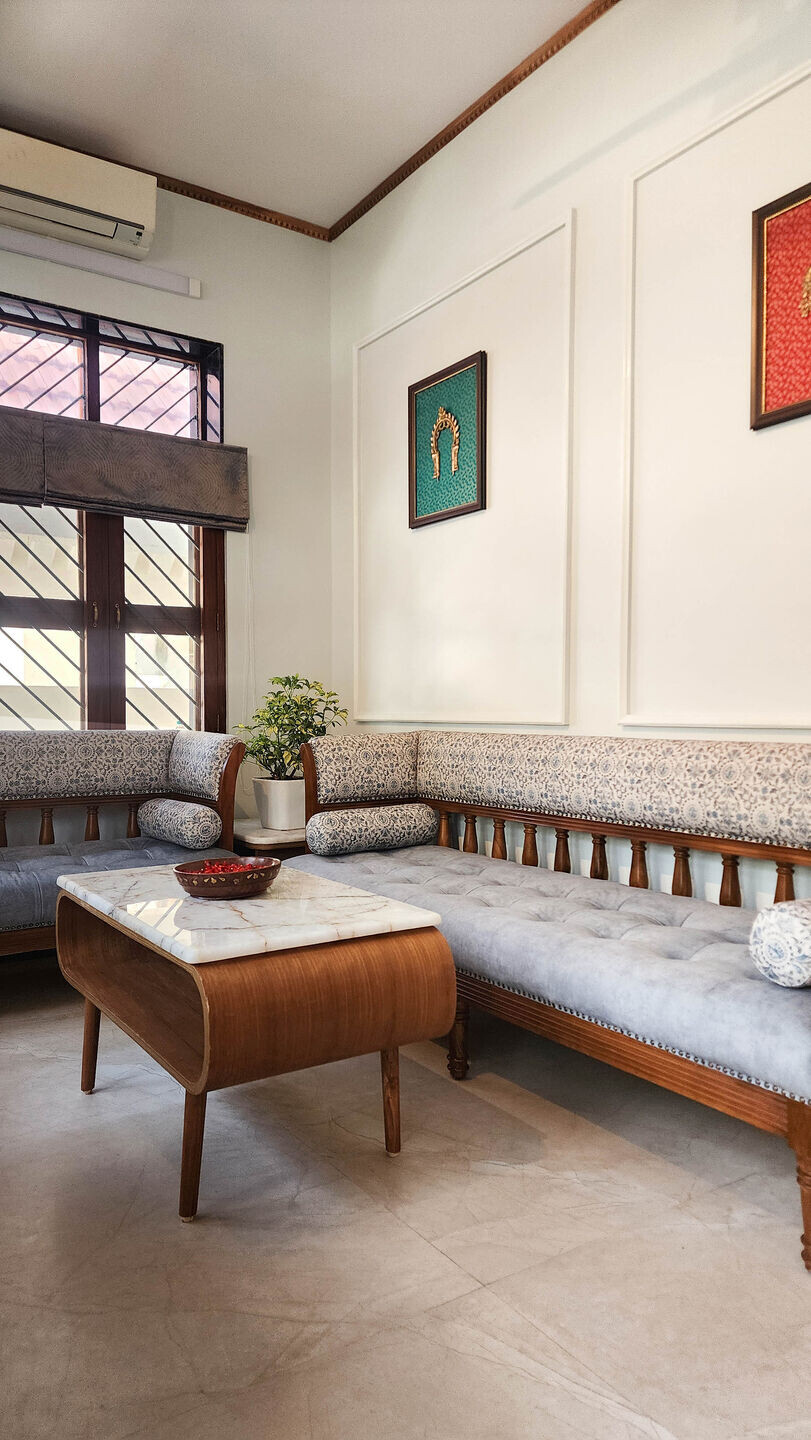
At the core of this renovation lies a commitment to preserving the intrinsic charm of the dwelling. Notably, the enduring character of the house is embodied in the wooden elements that define its aesthetic identity. The age-old windows and doors, crafted from rich, seasoned wood, stand as enduring sentinels to the passage of time.
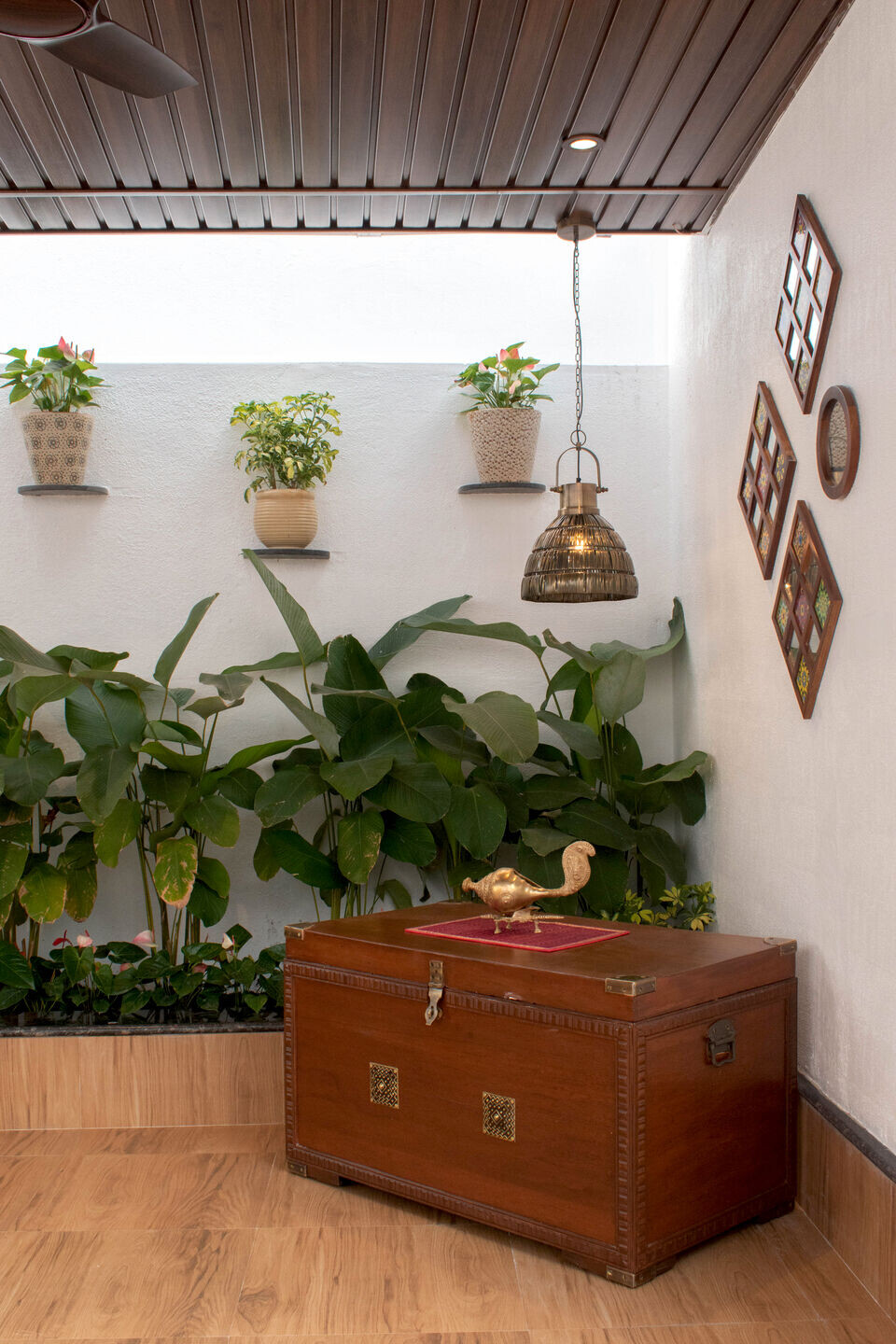
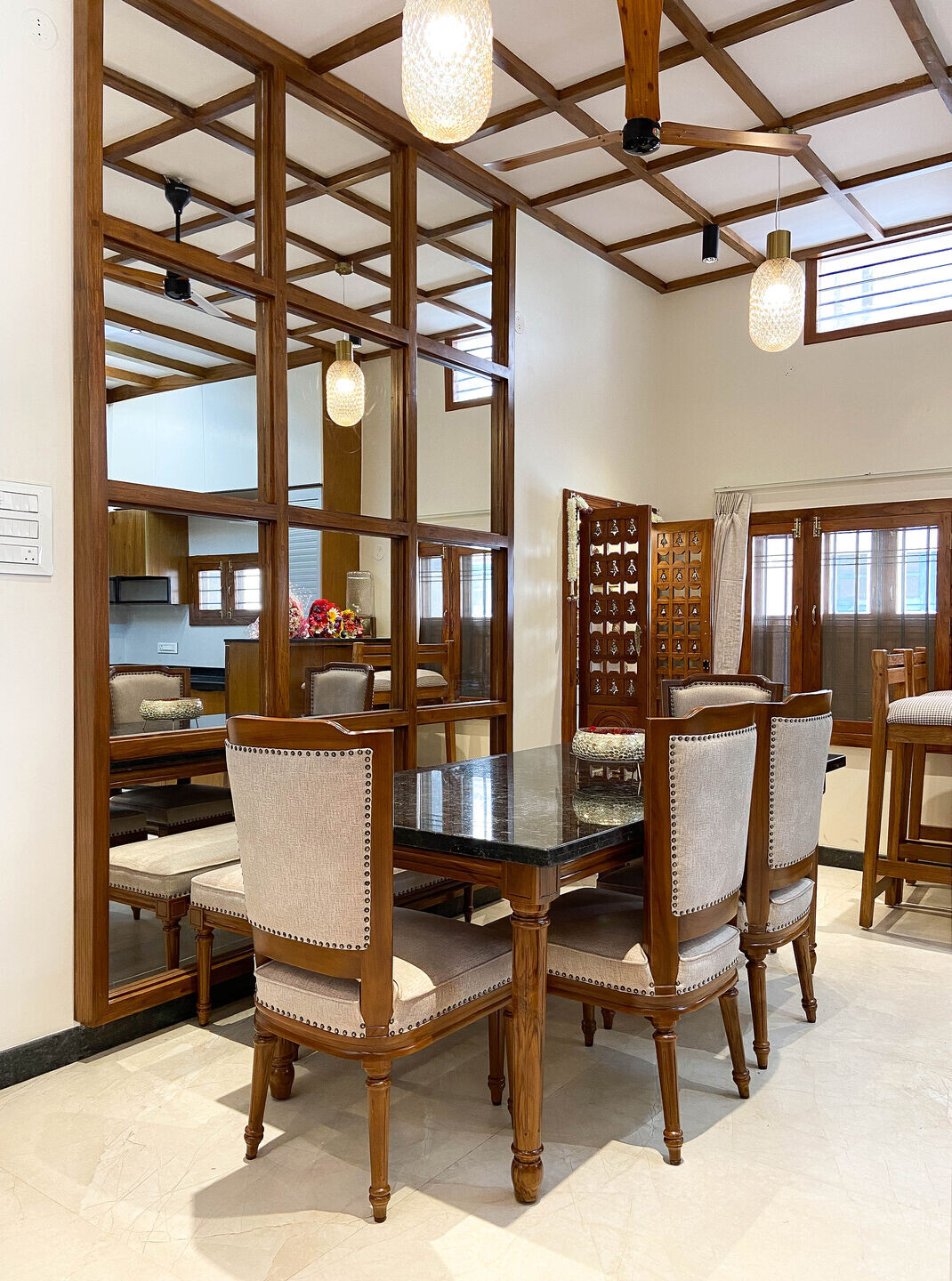
Rather than succumb to the allure of contemporary materials, the decision to retain these wooden features becomes a poignant homage to the original craftsmanship.
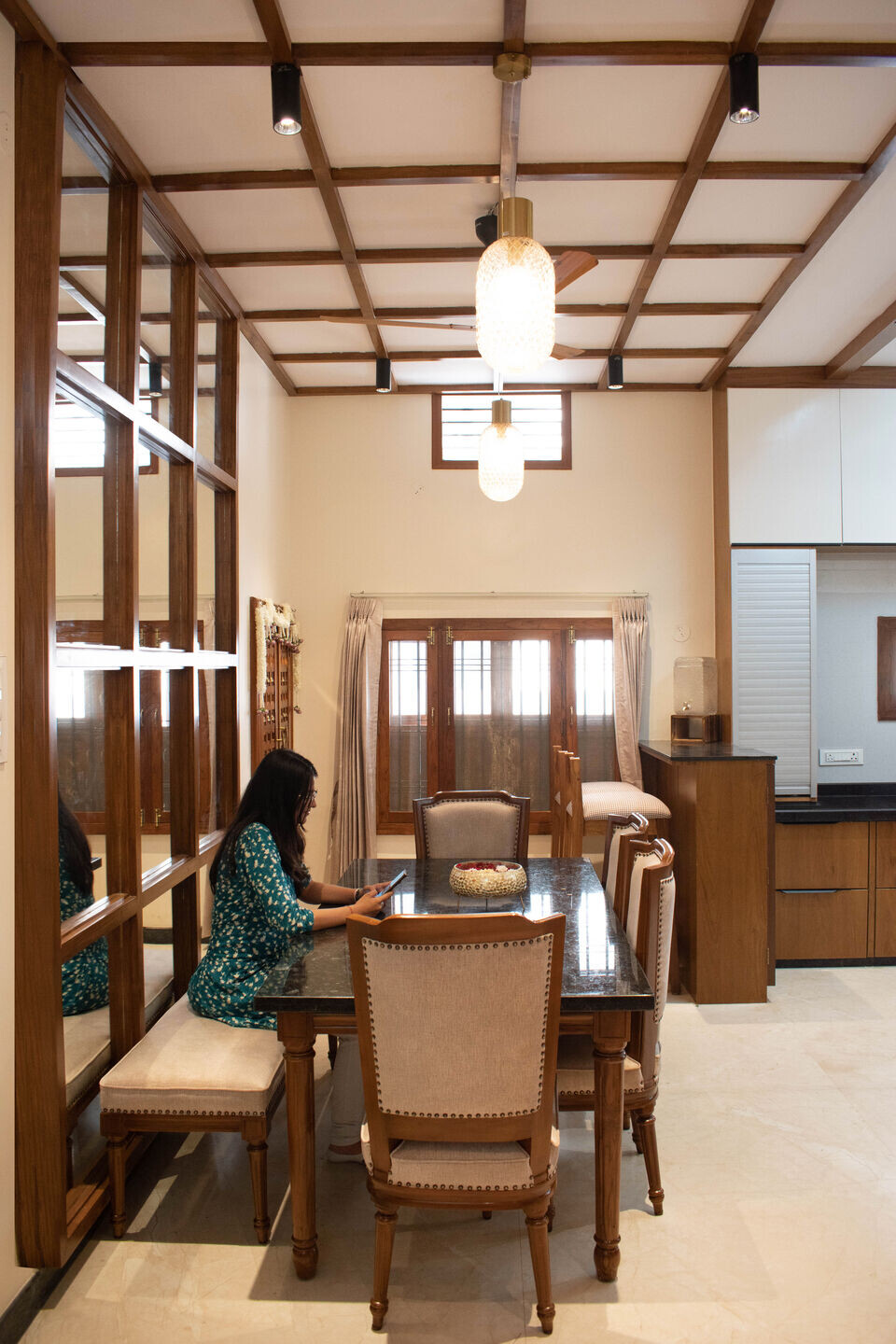
The interior design narrative echoes this sentiment, as the essence of the wooden finish is meticulously transposed onto the furniture. Each piece becomes a tribute to the legacy of the house, seamlessly integrating with the renewed architectural framework. The warm, earthy tones of the wood serve as a unifying thread, connecting the past with the present, and anchoring the living spaces in a timeless elegance.
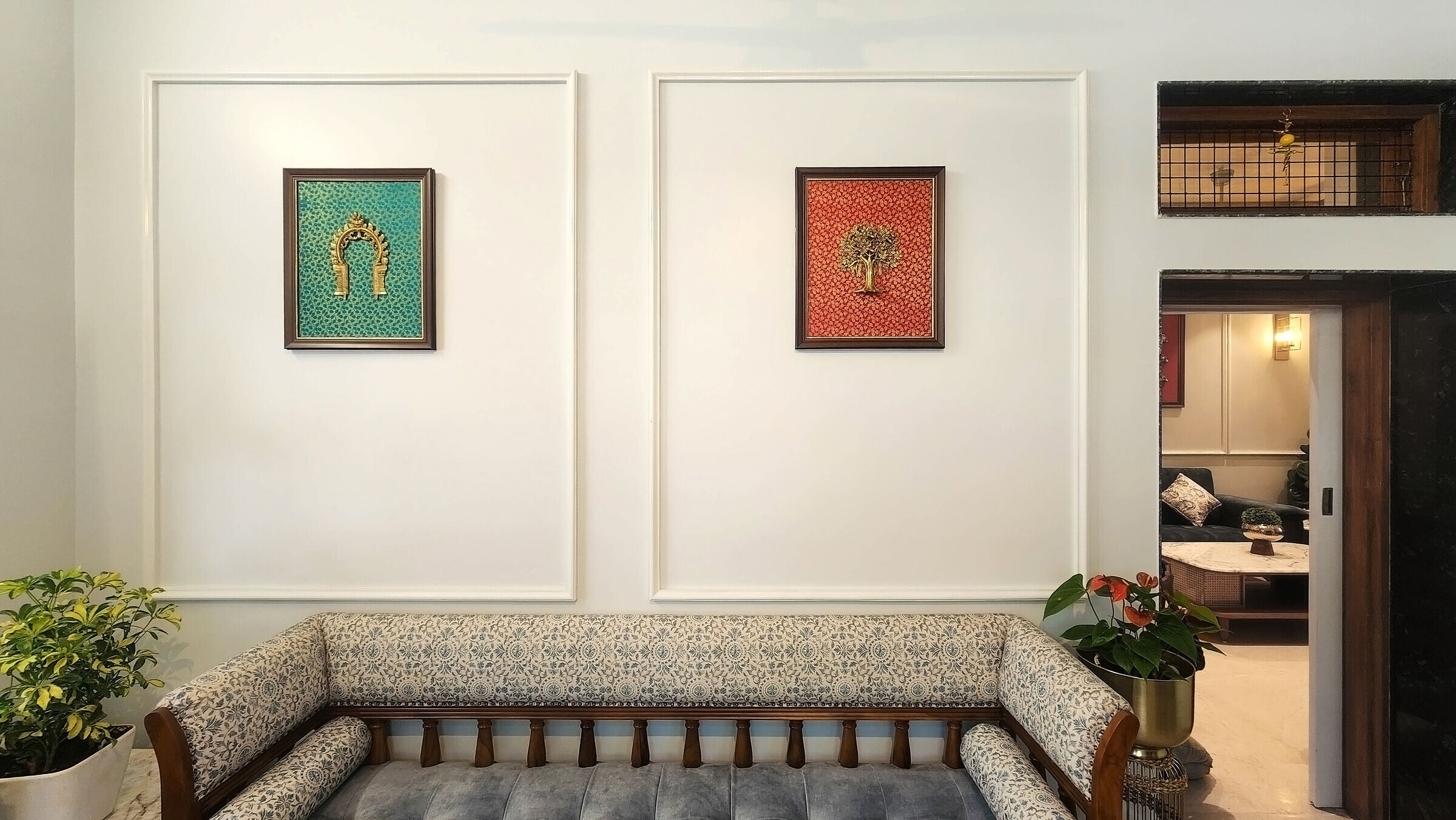
The renovated residence in Jayanagar 1st block is not merely a reconstruction; it is an architectural ode to history. The careful preservation of wooden elements symbolizes a commitment to continuity, creating an atmosphere where the old gracefully dances with the new. In this symphony of design and preservation, the house emerges not only as a physical space but as a living testament to the enduring beauty of thoughtful architectural intervention.
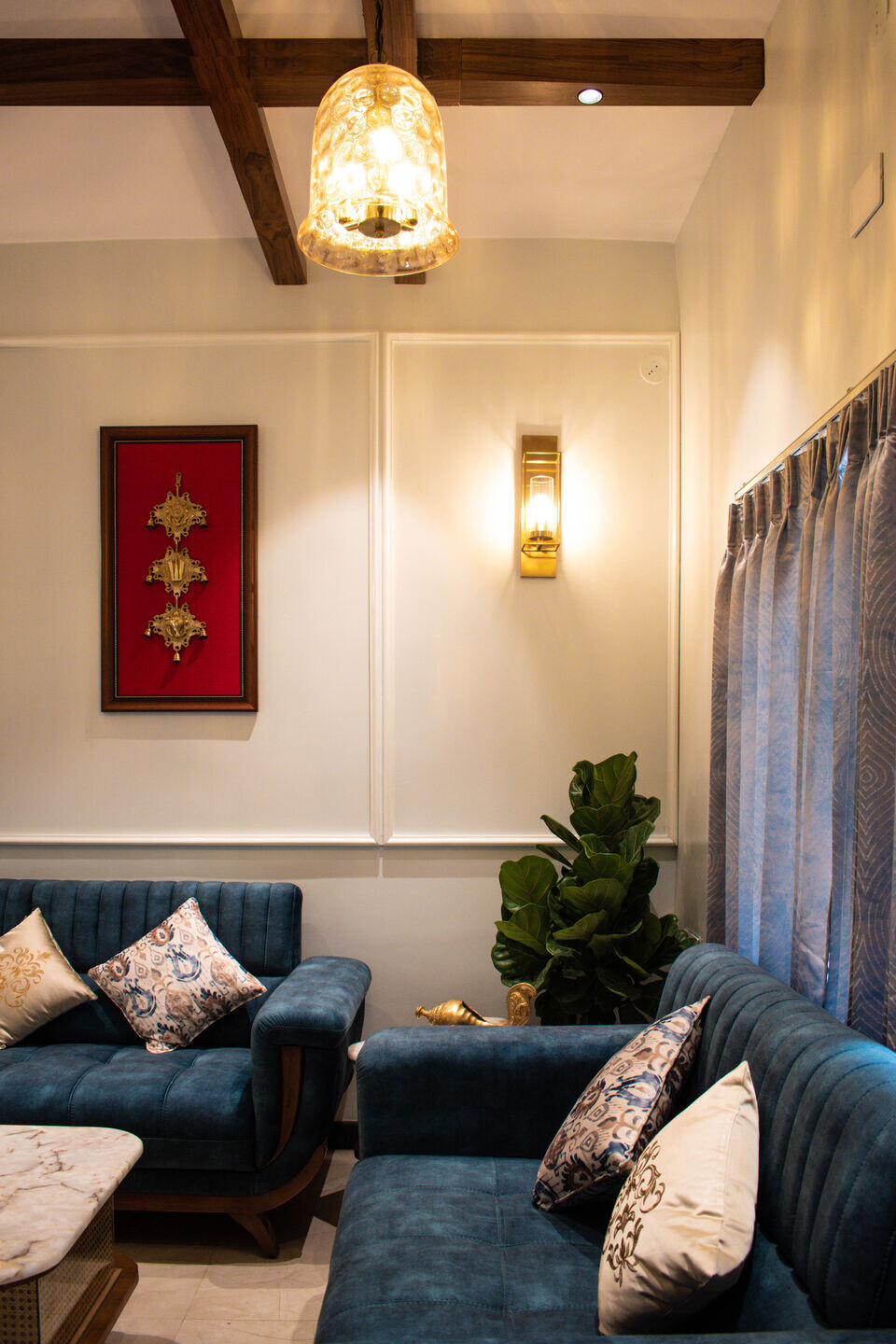
In the pursuit of aligning the dwelling with the principles of Vastu, a strategic intervention was made in the southwestern corner of the residence, where a new room has been seamlessly integrated. This addition, meticulously designed to adhere to Vastu guidelines, not only addresses architectural considerations but also reflects a conscientious approach to harmonizing the living space with cosmic energies.
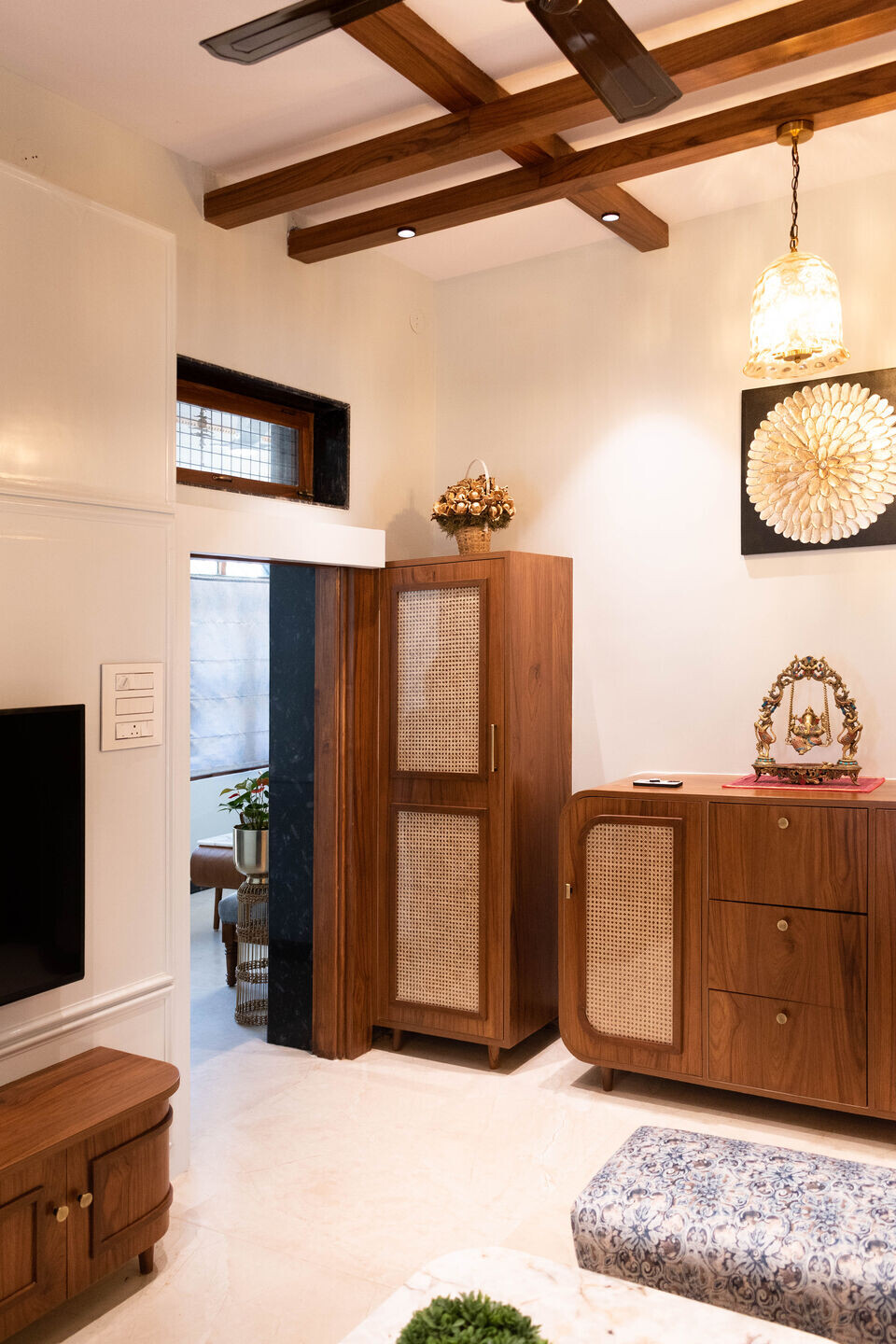
The incorporation of a servant room within the confines of the garage exemplifies a thoughtful utilization of available space. This adaptive repurposing showcases a nuanced understanding of functional dynamics, ensuring that the spatial configuration caters to both traditional architectural principles and contemporary lifestyle requirements. This metamorphosis exemplifies a holistic architectural approach, bridging tradition and modernity to define the residence's form and function.
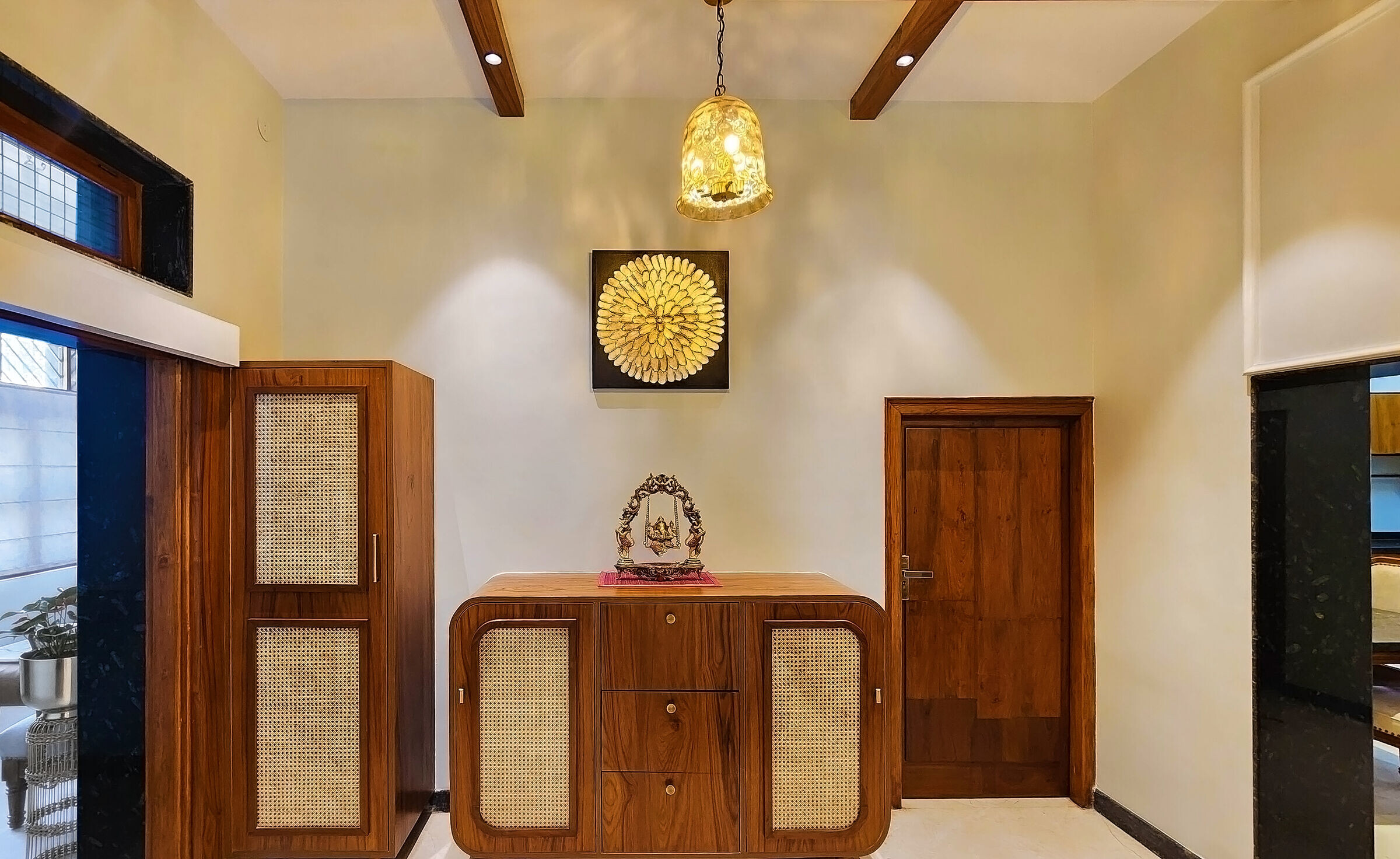
A contemporary approach with traditional features run through the foyer and living space. A discreet sliding door, strategically positioned between the foyer and living area, serves as a testament to the thoughtful integration of privacy considerations into the overall design.
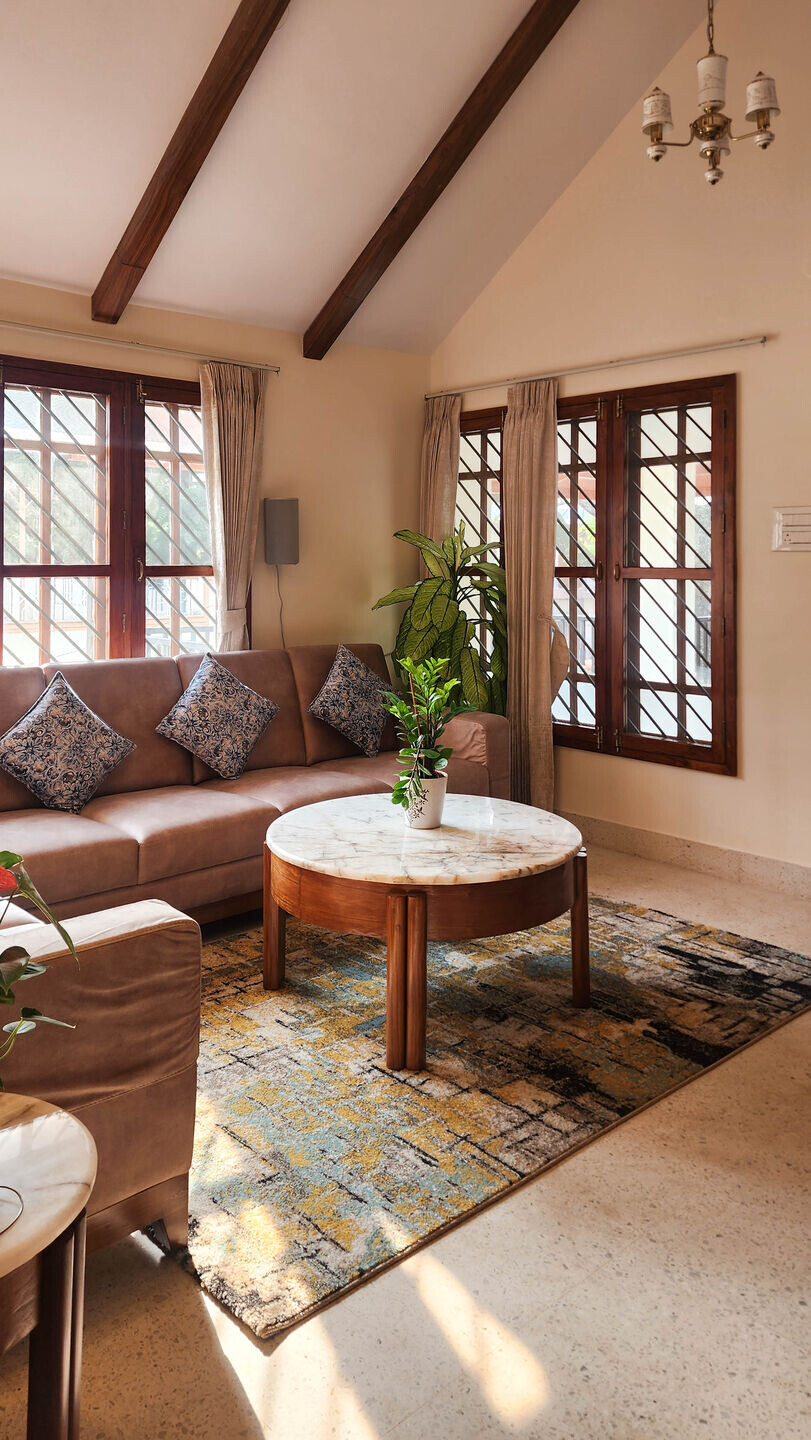
In this architectural symphony, the foyer serves as a prologue to a narrative of design and functionality. The dining area, embellished with natural wood and mirrors, becomes a visual spectacle, while the adjoining kitchen, with its wooden aesthetics, forms a harmonious continuum. The discreet sliding door and the compact pooja unit contribute to an architectural composition that not only caters to the occupants' needs but also unfolds as a visual and spatial delight. The dining area, a focal point of visual delight, is meticulously adorned with a symphony of veneer, wood and mirrors.
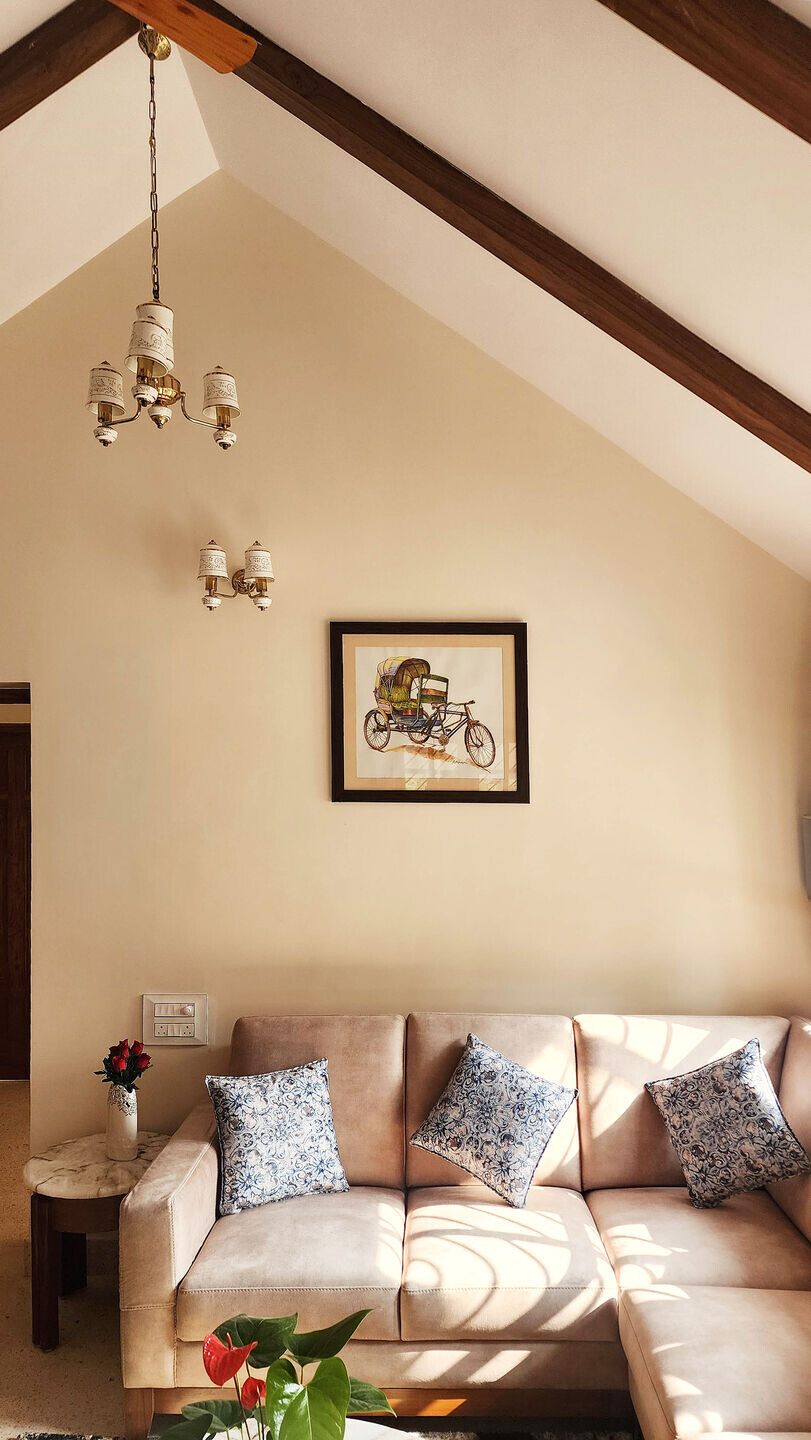
The interplay of light and reflective surfaces transforms the dining area into a luminous haven, where every meal becomes a visual feast.
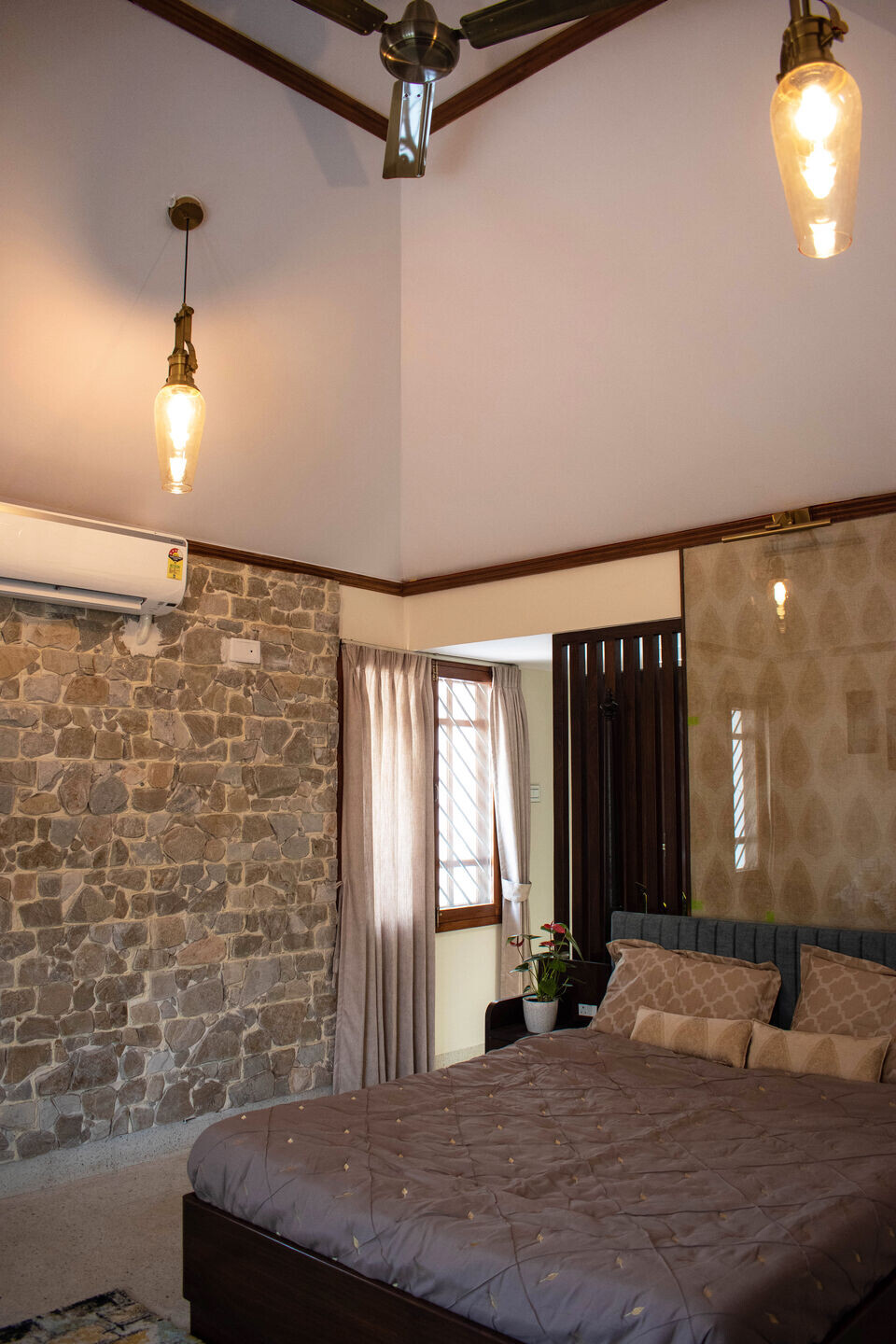
Adjacent to this gastronomic haven, the kitchen unfolds seamlessly, fashioned with warm wooden tones that echo a continuity of design sensibilities. This culinary domain, a manifestation of both functionality and elegance, stands in perfect harmony with the dining space.
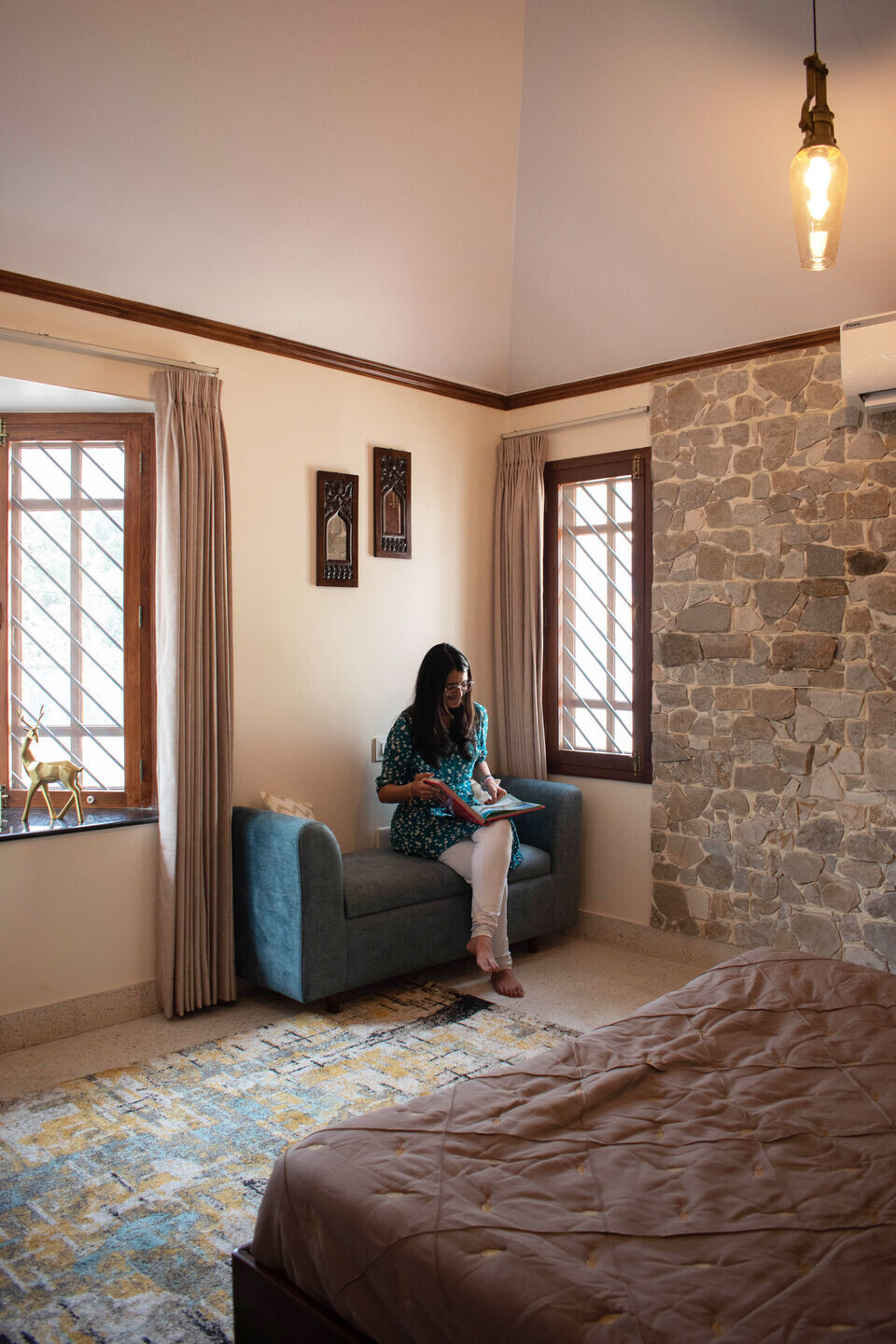
A compact yet artfully designed pooja unit, strategically placed in the forefront, imbues the culinary space with a touch of spiritual grace, creating a holistic environment that transcends mere utilitarian purposes.















































