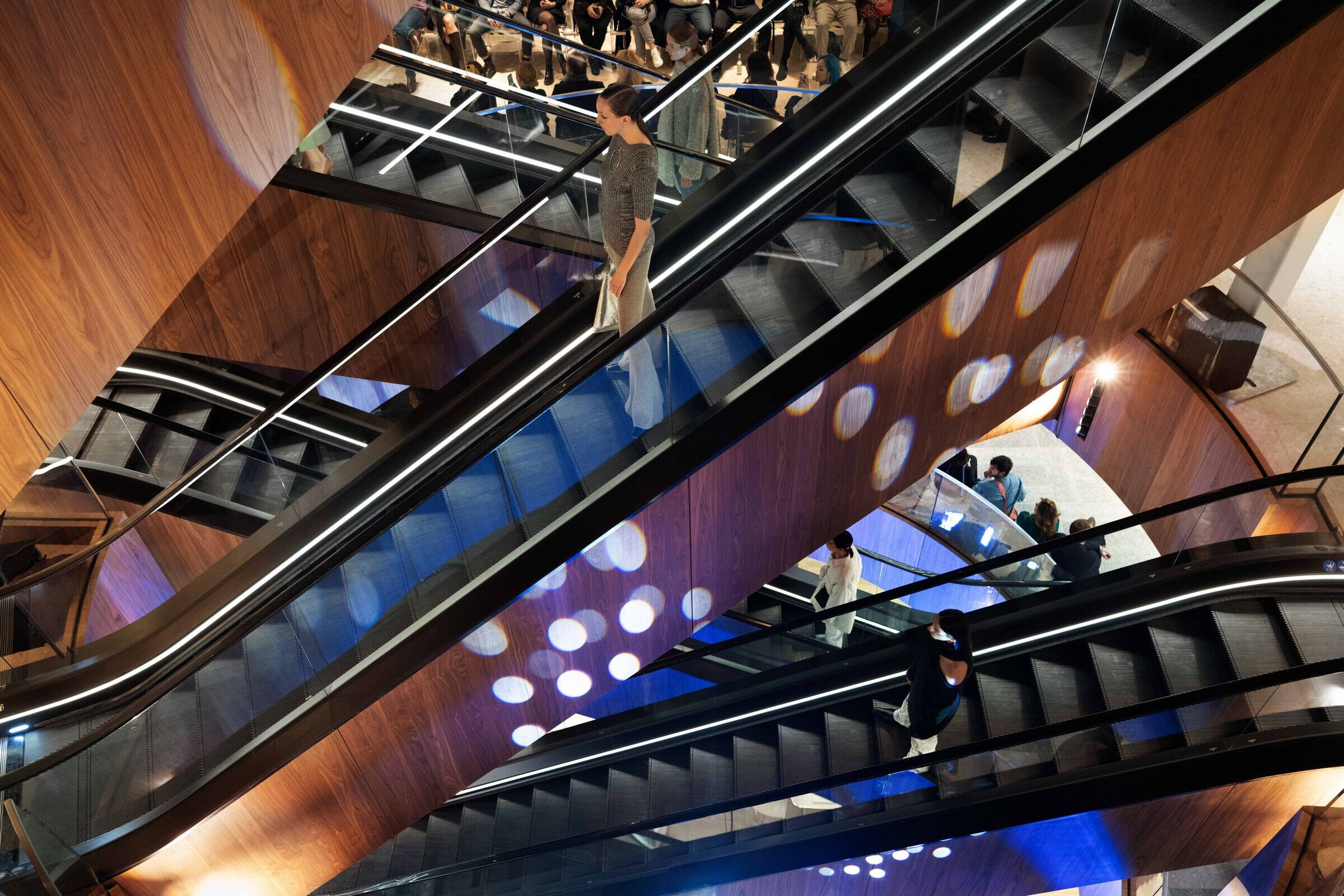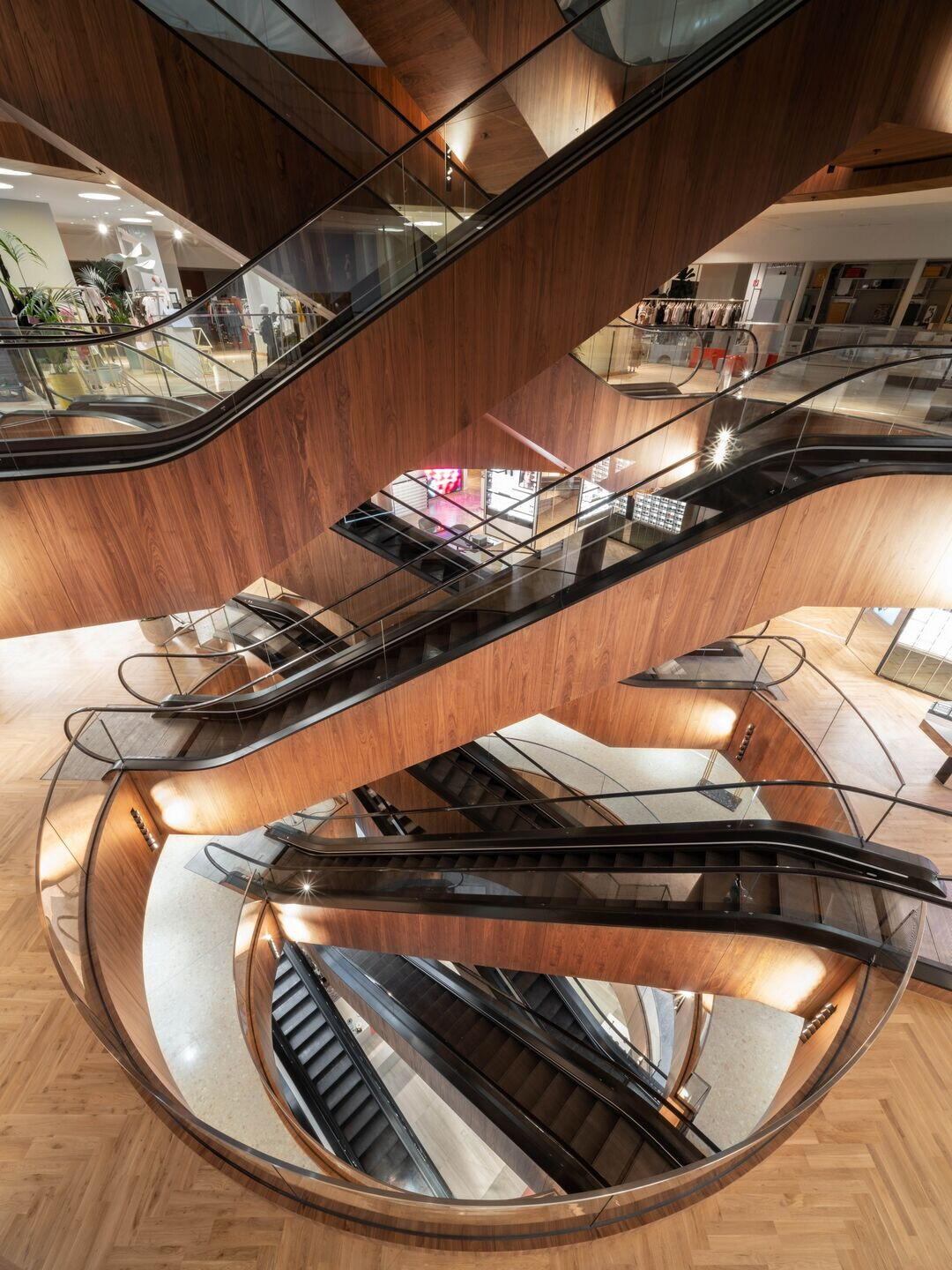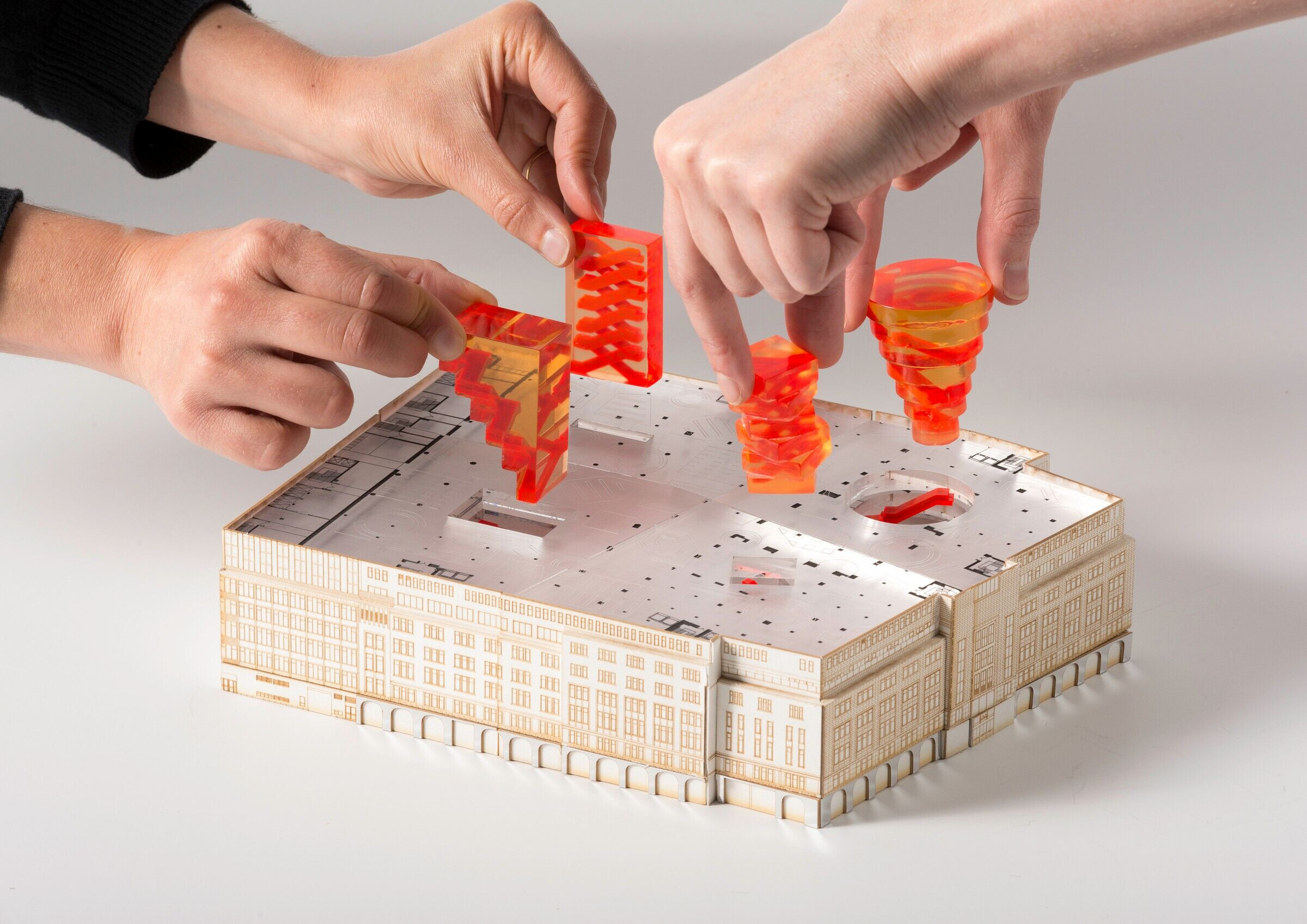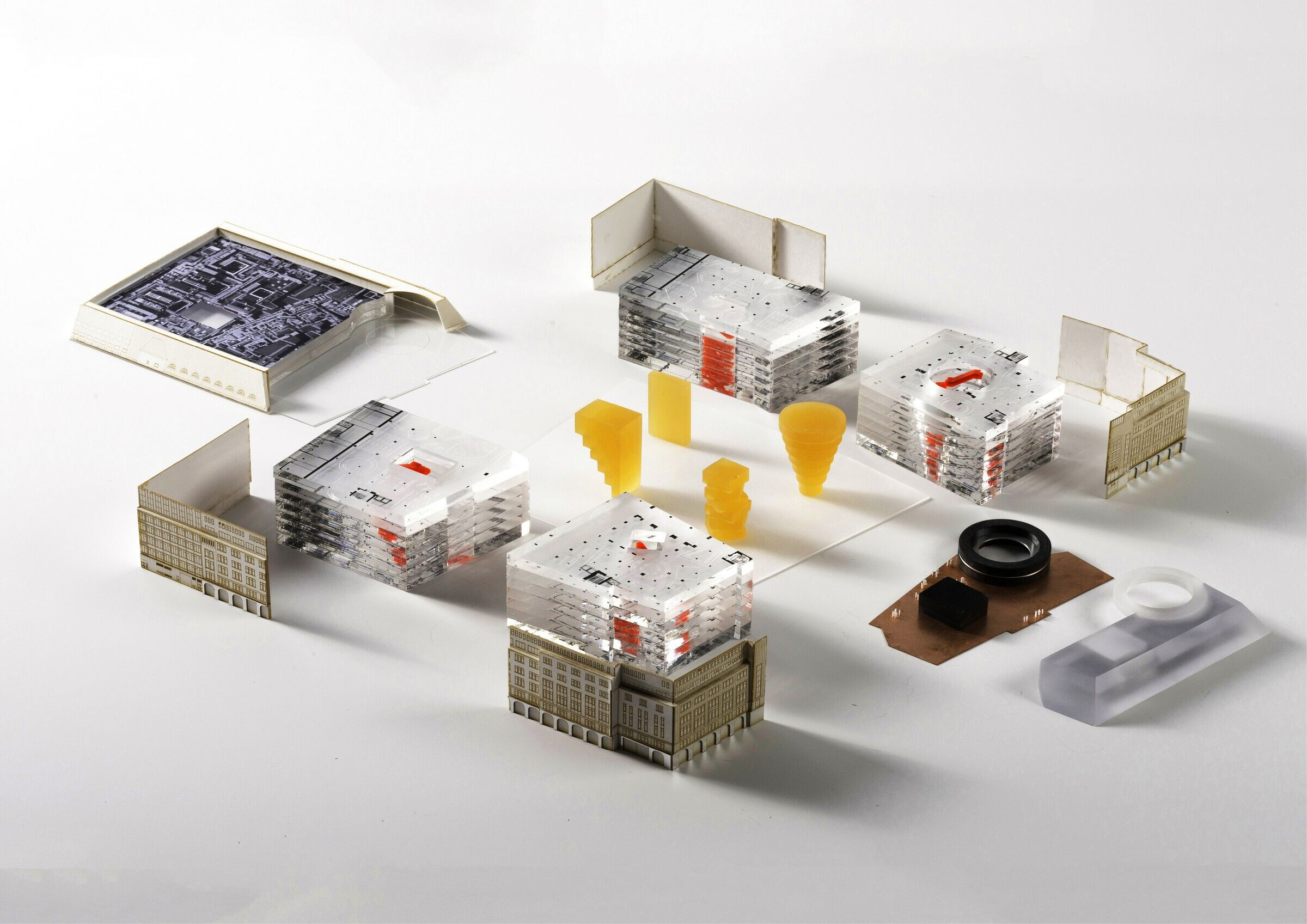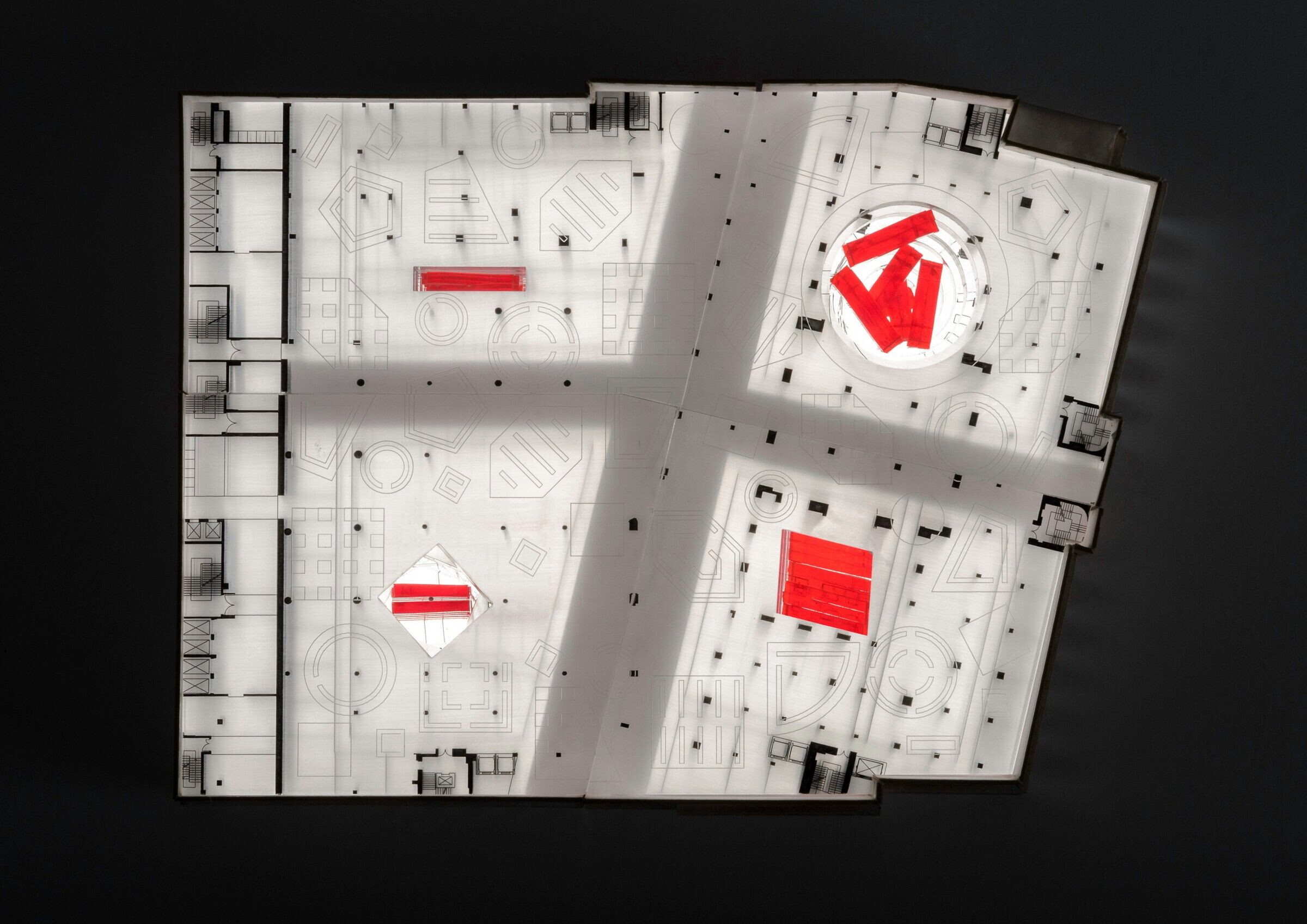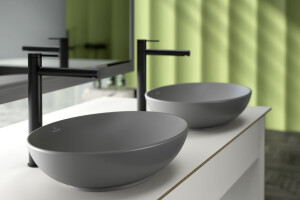First quadrant of OMA’s KaDeWe Berlin Masterplan revealed
Kaufhaus des Westens (KaDeWe) belongs to a consolidated tradition of historical European urban department stores such as Galeries Lafayette in Paris, Selfridges in London and La Rinascente in Milan. Historically, these department stores have been some of the pillars of early modern retail, acting as incubators for sophisticated crafts, social exchange and experimentation in services.
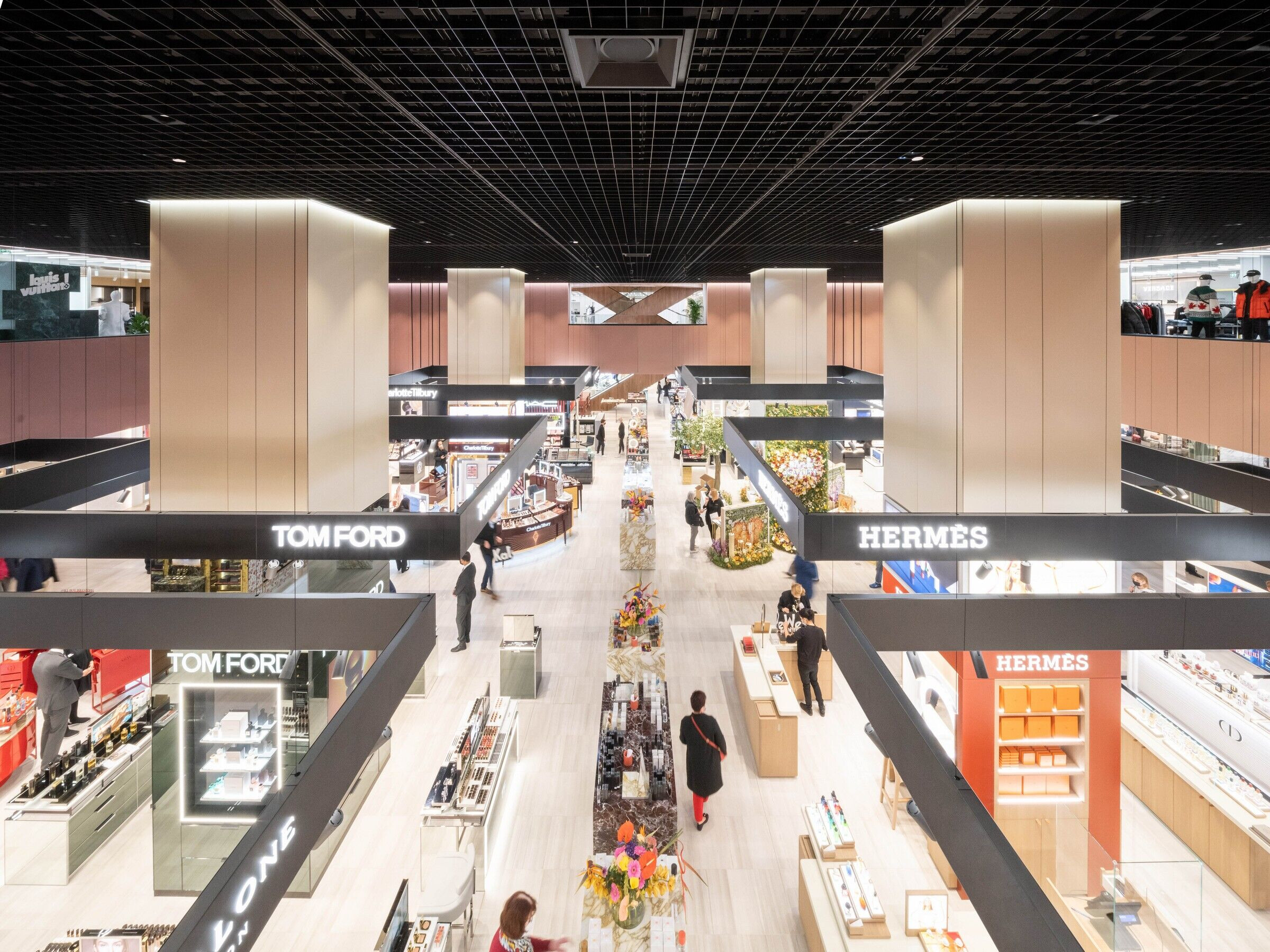
Since its opening in 1907, the KaDeWe has always been at the forefront of product selection, while also setting new standards for customer services. Its unique size – the biggest department store in continental Europe – makes it akin to a city: a three-dimensional network of paths, squares, neighborhoods, activities and views unfolding through its large extensions, providing opportunities for commercial, social and cultural encounters. Its evolution reflects Germany’s modern history: from its origins in the early 20th century, through WWII destructions and the subsequent rebirth in the 1950s when it became a symbol of the country’s post war reconstruction and economic success.
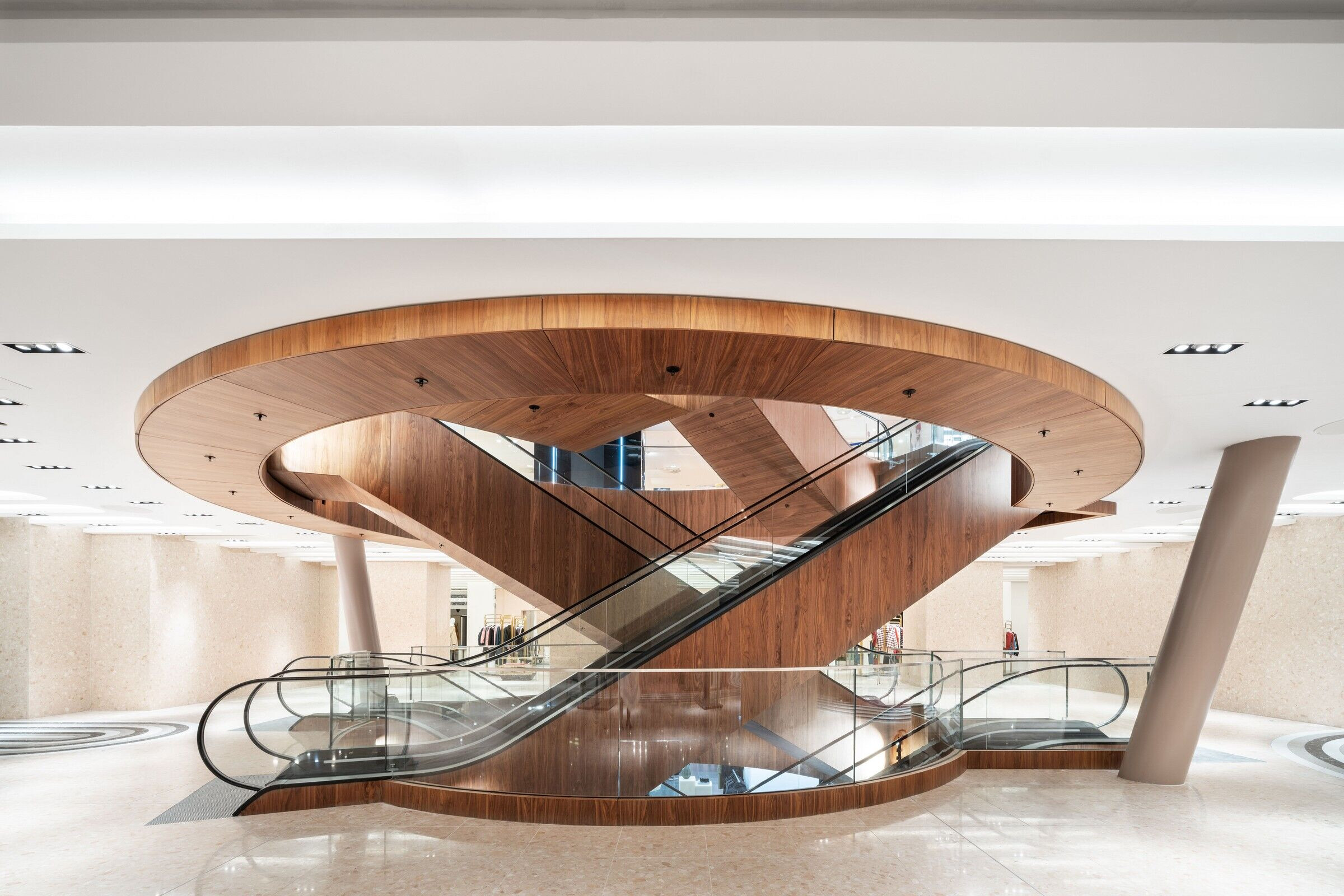
Late 20th century modifications, accelerating global economic shifts and the digital revolution have turned the KaDeWe’s former set up into an obsolete model. An alternative to the established retail model – a model that redefines the relationship between the department store, its patrons and its physical and urban environments – is timely.
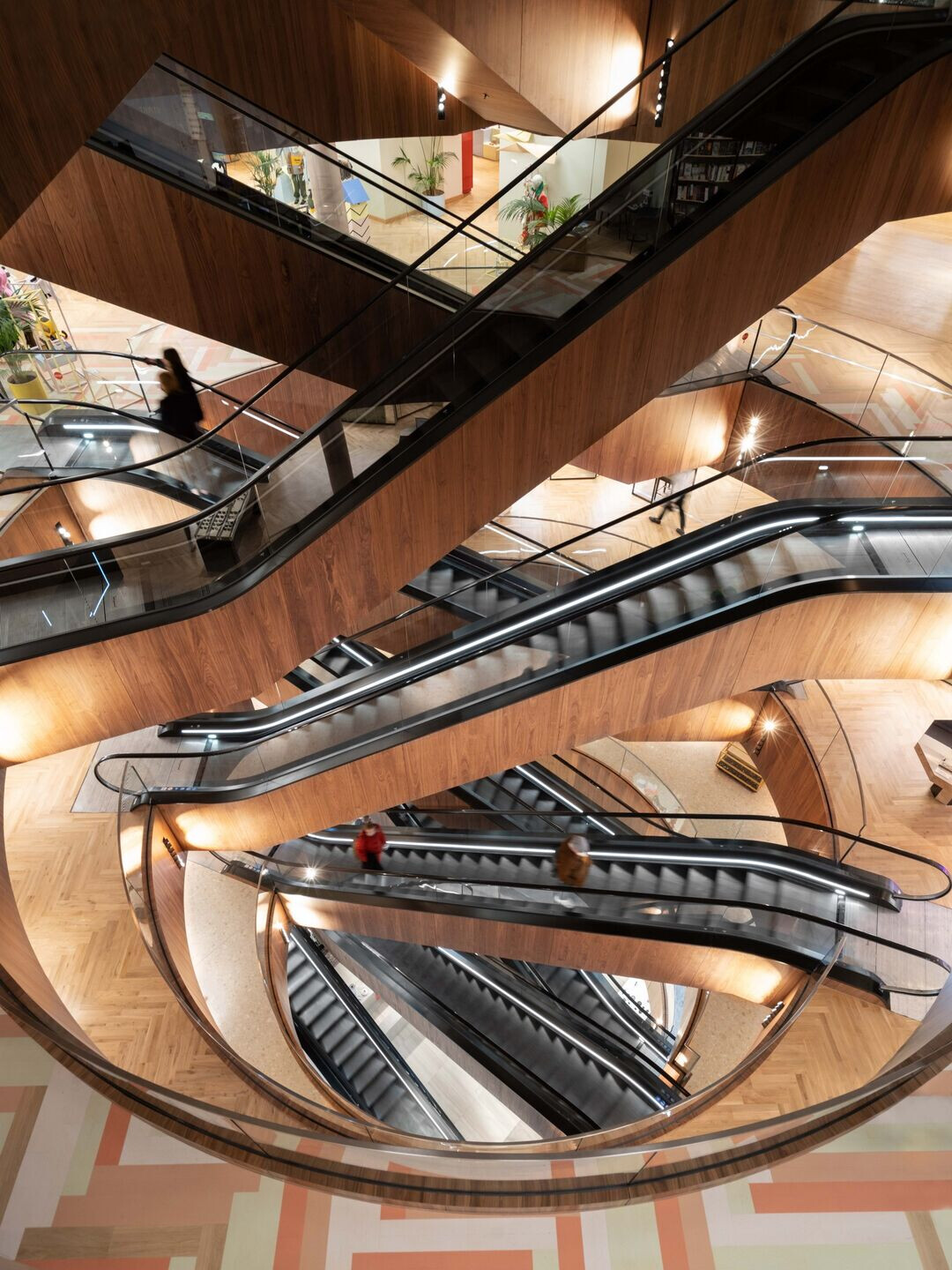
Our proposal for the transformation of KaDeWe is tactical.
Rather than treating the existing building as a singular mass, the project breaks it into four quadrants, each one with different architectural and commercial qualities, targeted at different audiences: classic, experimental, young, generic. The four department stores under one single roof fragment the original mass into smaller, easily accessible and navigable components – similar to distinct urban sectors embedded into a unifying city fabric.
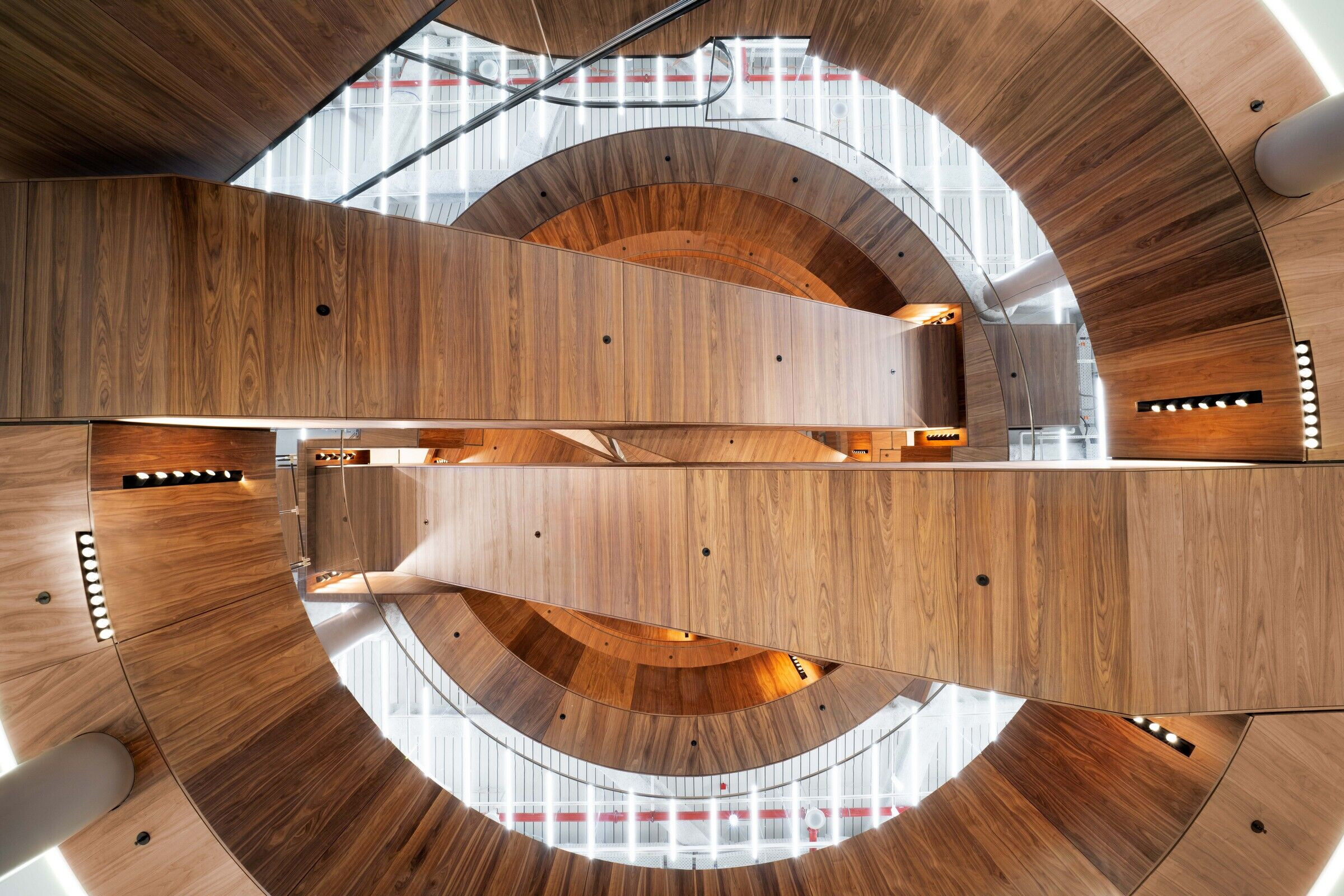
Each quadrant addresses a different street entrance and is organized around its core void, which acts both as a central atrium and a primary vertical circulation space. Through a process closer to curating than designing, each void is developed specifically, resulting in four distinct spatial experiences and four efficient models of organization within a single department store. Throughout the nine levels of the building, the voids transform in size and extension, avoiding repetition and making every floor unique: they disappear on the ground floor, morph through the commercial areas, and one of the voids reaches the new rooftop.
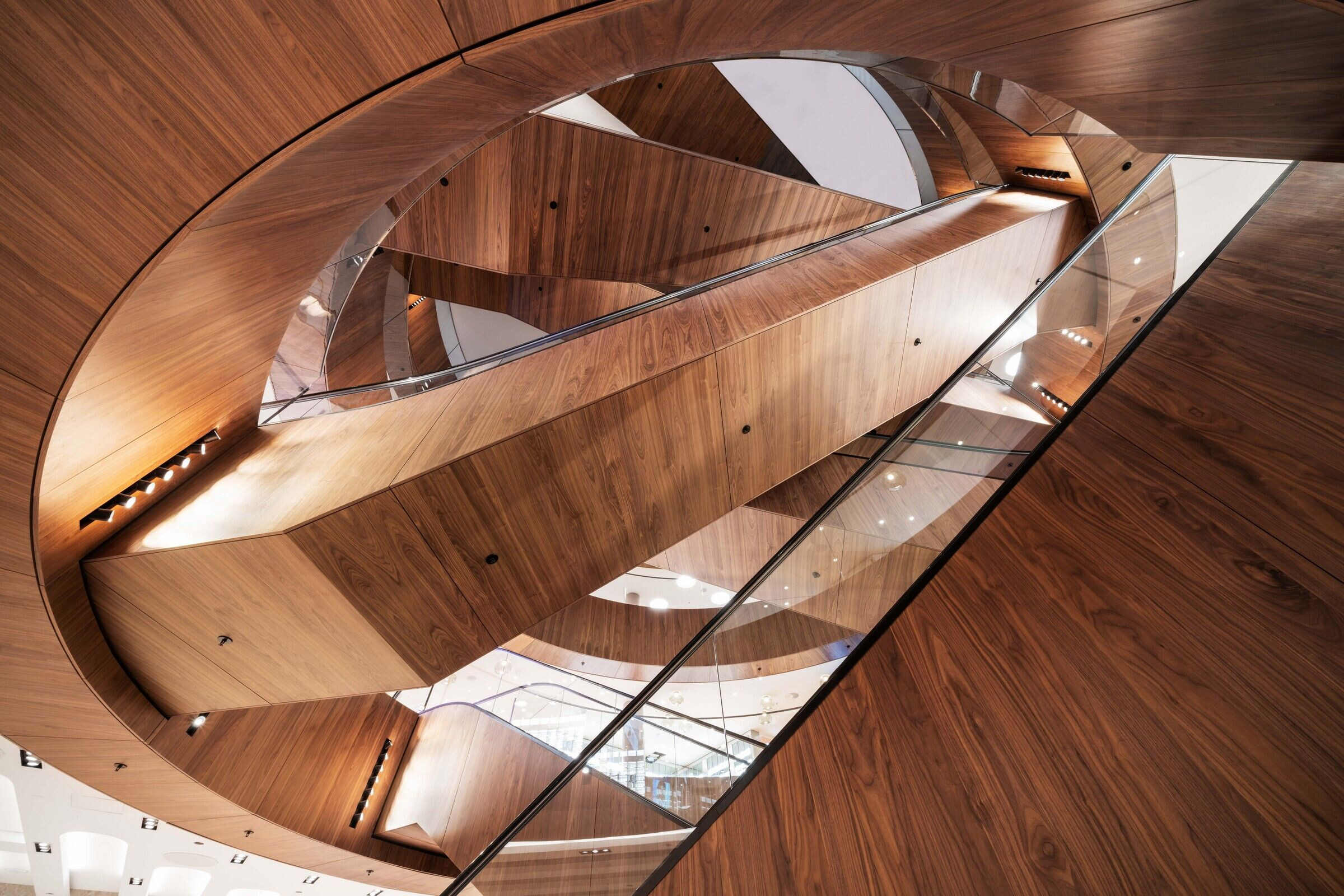
A cross-shaped organizational system reinforces the presence of the quadrants on each commercial floor. It regulates the use of the spaces, the general circulation, the transition between one quadrant and the other and the relationship between brands and curated spaces, while at the same time allowing the injection of unexpected programs. The building operates as infrastructure allowing for multiple conditions and uses.
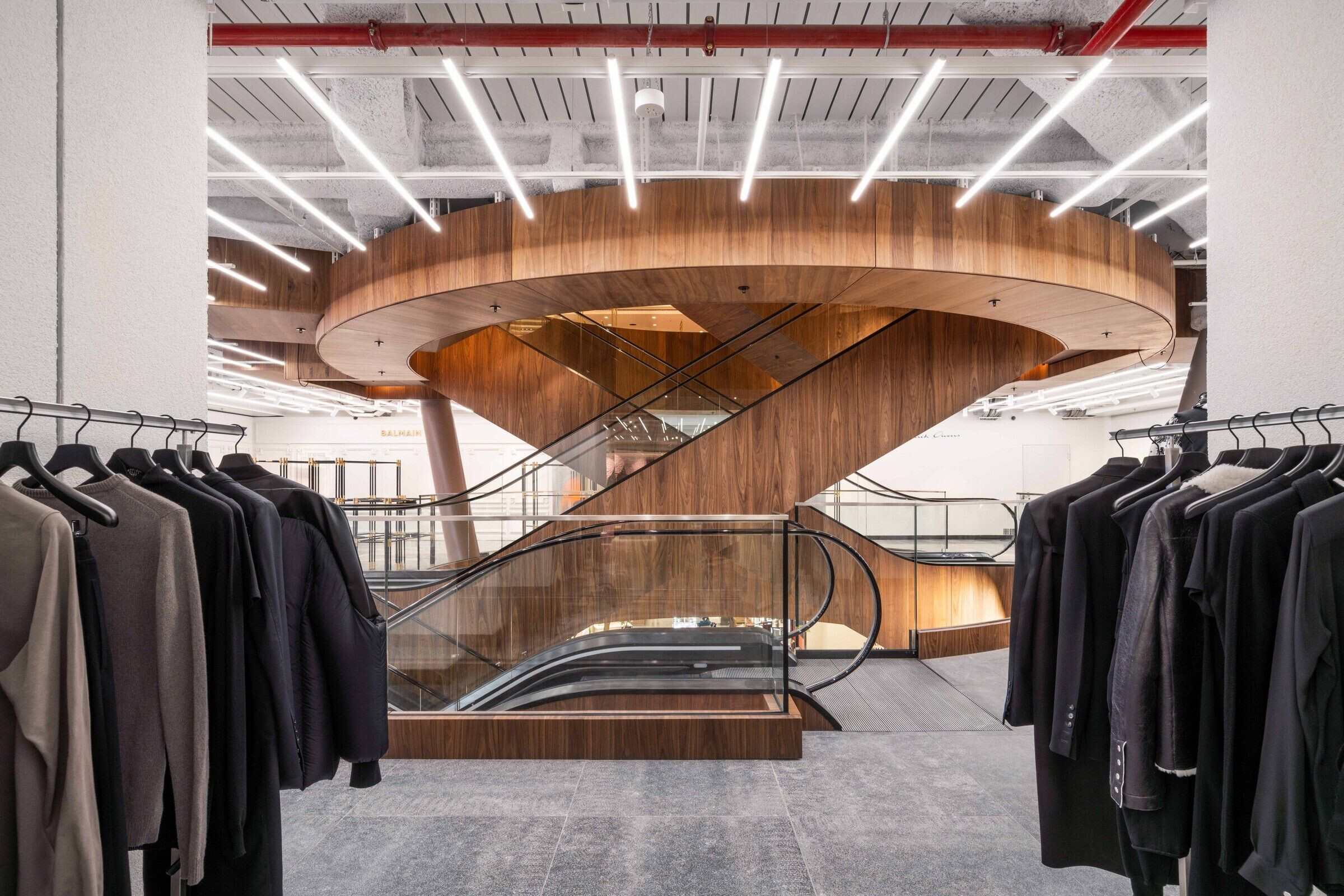
The original vaulted rooftop becomes a compact glass volume, extending organically from the profile of the existing building. The journey through one of the voids culminates with a final escalator ramp that brings the visitors here for an expansive view of Berlin. The configuration of the new rooftop creates an open-air courtyard between the new architectural insert and the rest of the building. Irregular in shape, the courtyard provides a space for outdoor programs and simultaneously unveils the most exciting and yet most secret spaces of KaDeWe: its food laboratories.

