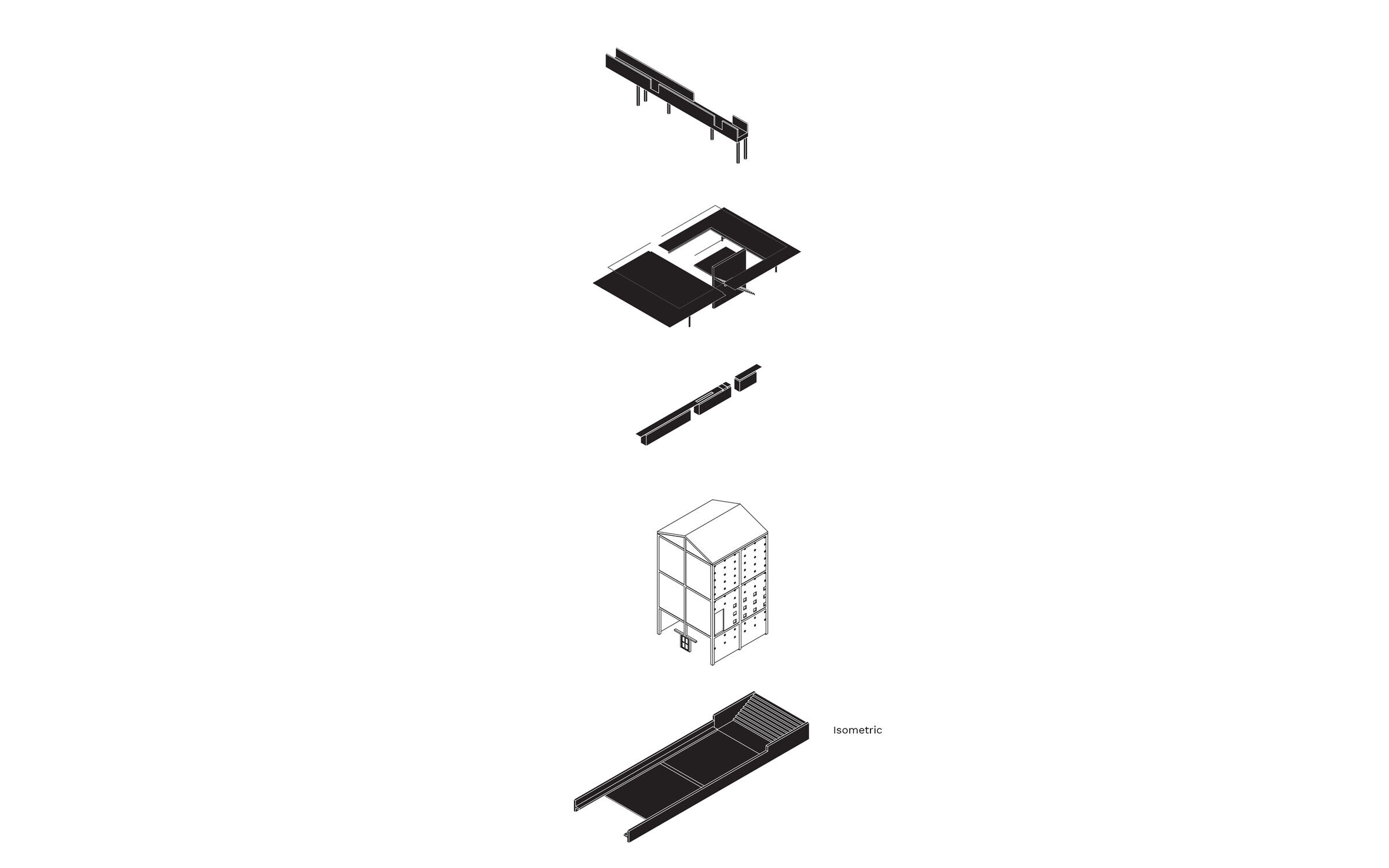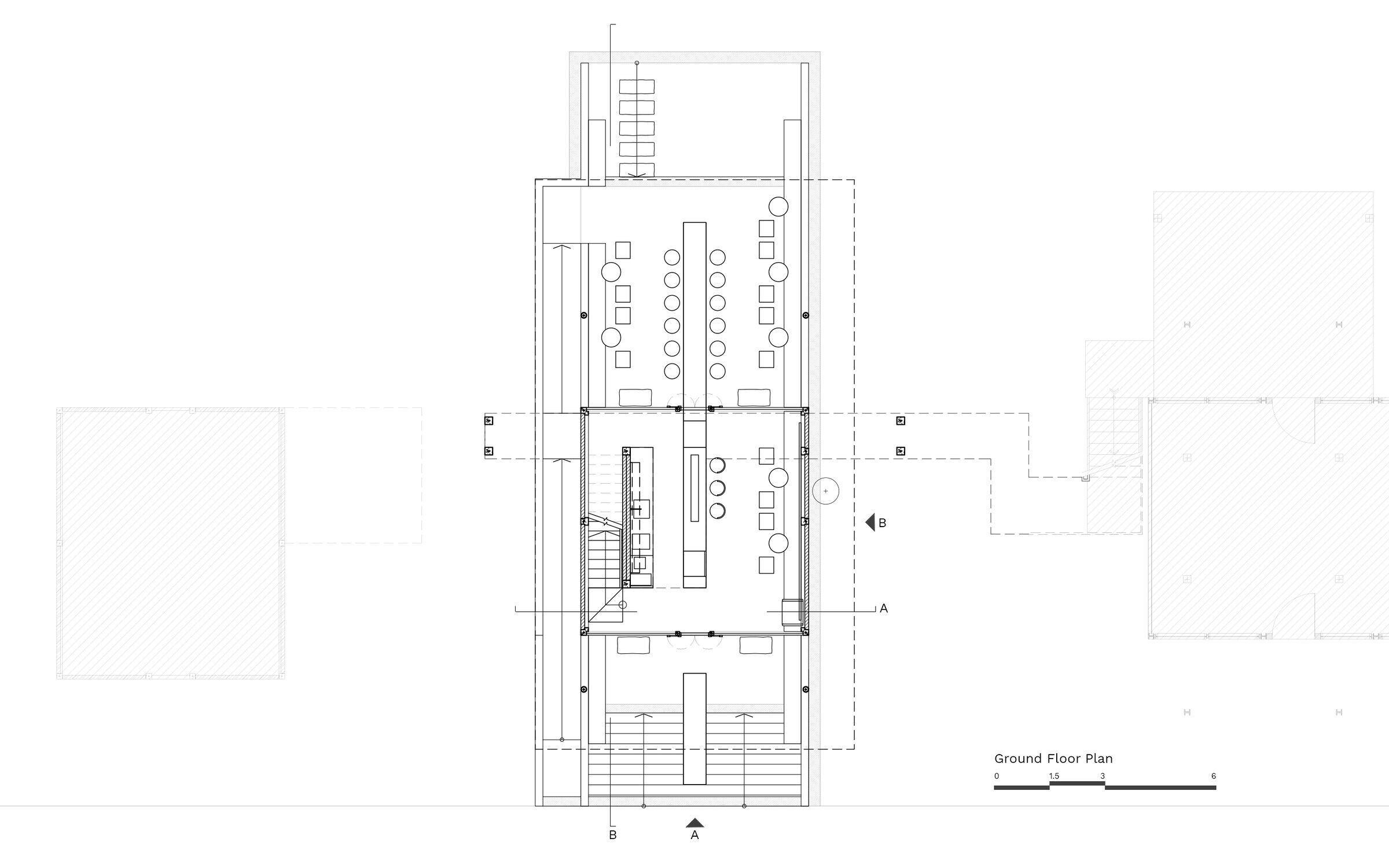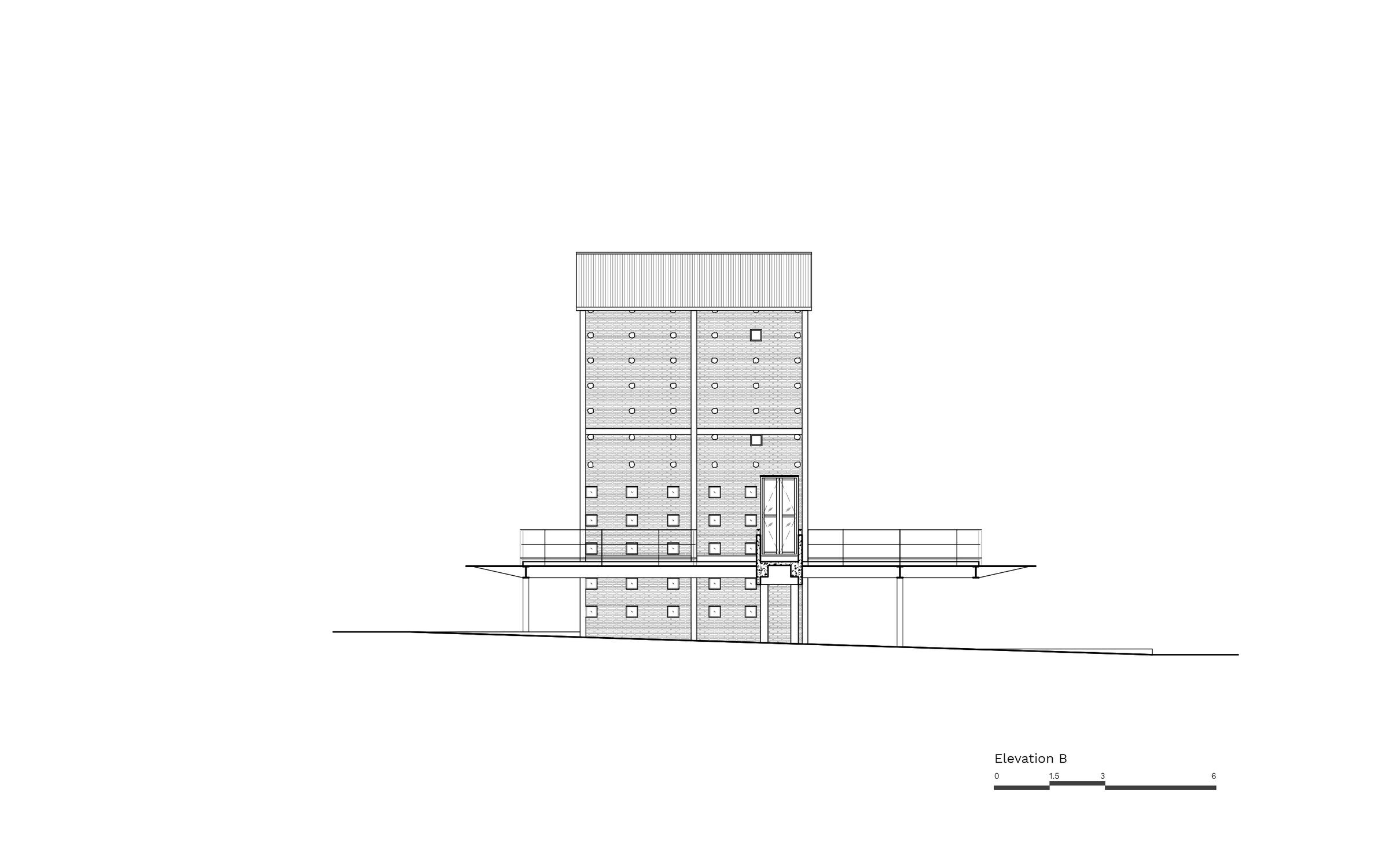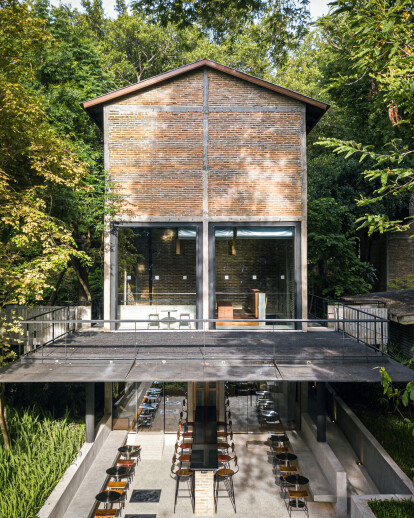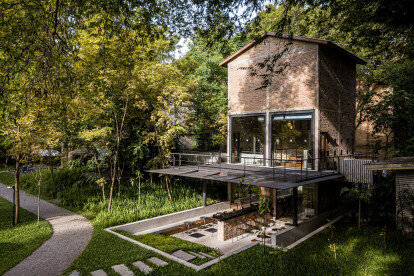Kaomai Tea Barn is a continuously adaptive-reuse project within Kaomai Estate 1955, the revitalized project of a multi-decade tobacco processing plant estate in Chiang Mai. In 2018, Kaomai Estate 1955 was awarded by the 2018 UNESCO Asia-Pacific Awards for Cultural Heritage Conservation in New Design in Heritage Contexts category. As part of the incremental plan to unite new commercial programs in the estate, the project location is carefully placed to respect, yet link the surrounding ecology, landscape and existing buildings together. As a result, the design envisions Kaomai Tea Barn as a connection platform to link Kaomai Avenue, the Amphitheater, and Kaomai Cafe both horizontally and vertically.
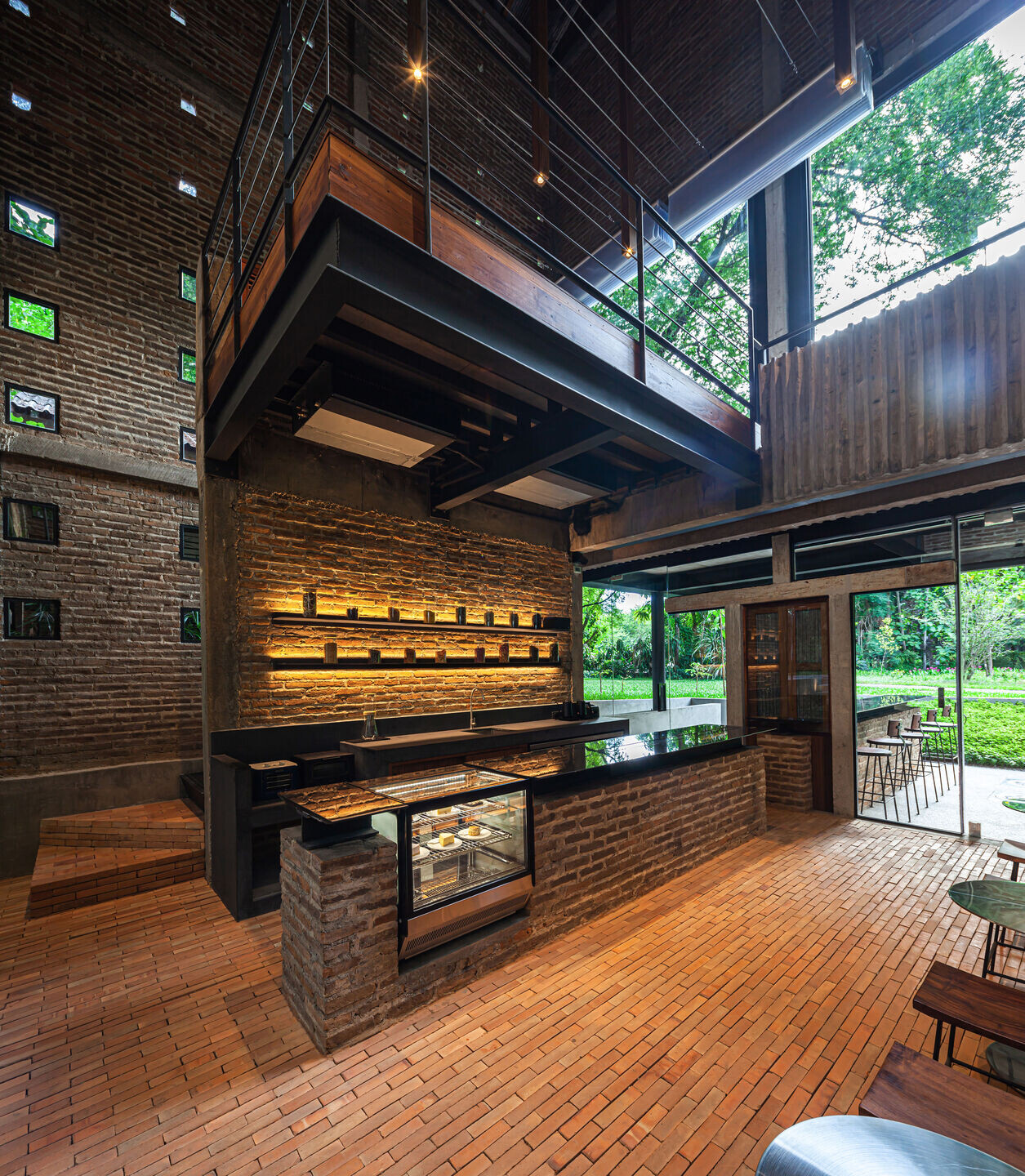
Following the conservation practice, the design respects the heritage barns’ specificity and authenticity in terms of architectural dimensions, form, and materials, including the repetitive 6 x 6 meter planning typology. Proposing to sunken the new tea house space is the design technique which highlights the authentic volume and creates a humble connection between ground level and the multi-floors of the architectural program. Meanwhile, these multi-levels create unique experience of tea drinking culture.
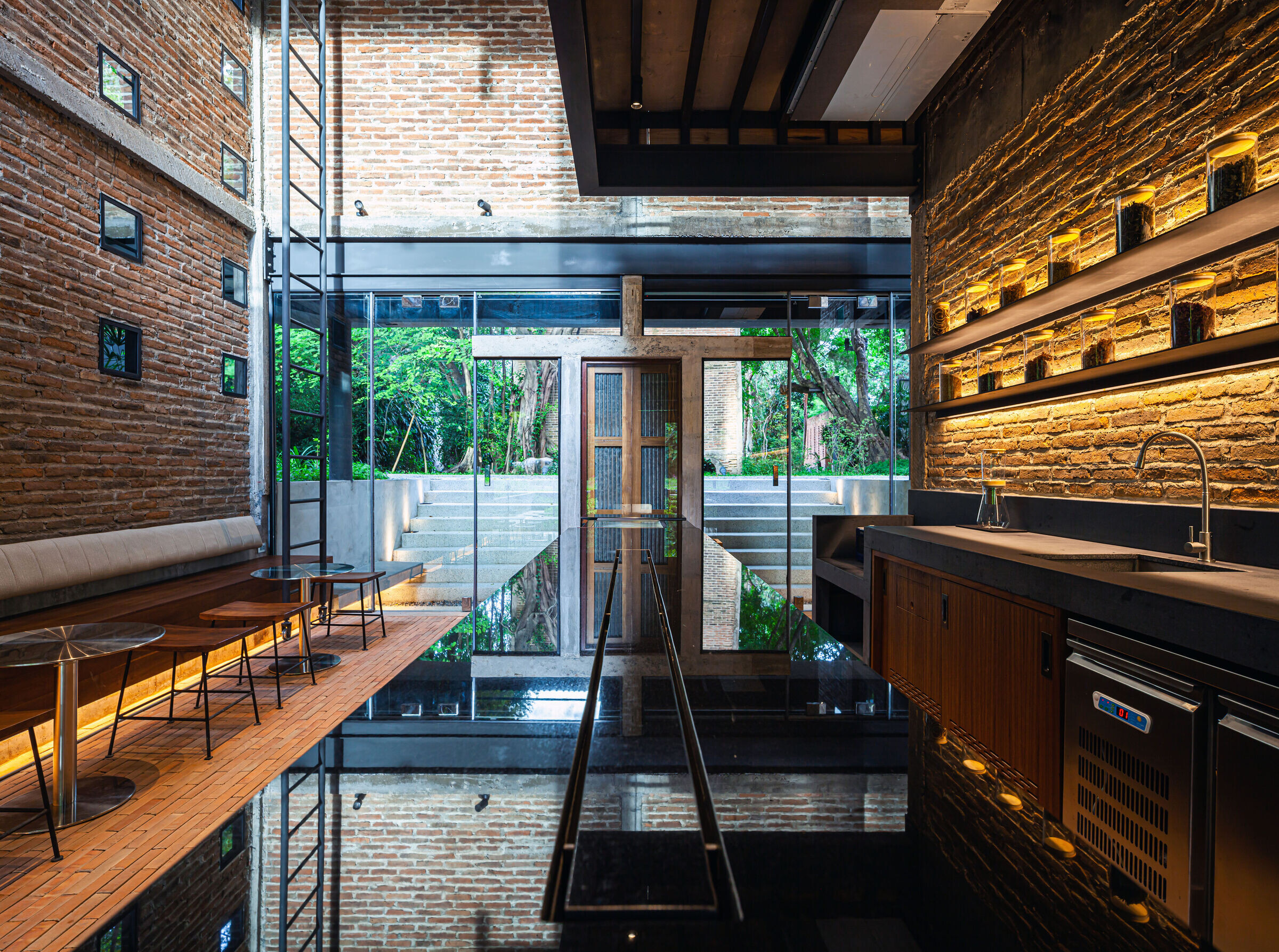
Tea barn is designed to glow in the dark environment. The lighting features are designed to be hidden as well as to emphasize the values and authenticity of the tobacco drying barn. To highlight the authentic brick surfaces and unique vertical interior space, linear lighting and smooth glowing downlight are subtly integrated with the locally crafted concrete, timber, and dark gray structure. Due to the proposed lighting design, the contrast of the tobacco drying barn solidness and the new opening space introduces the humble design experience along the historic routes, the existing architectural, and natural heritage.
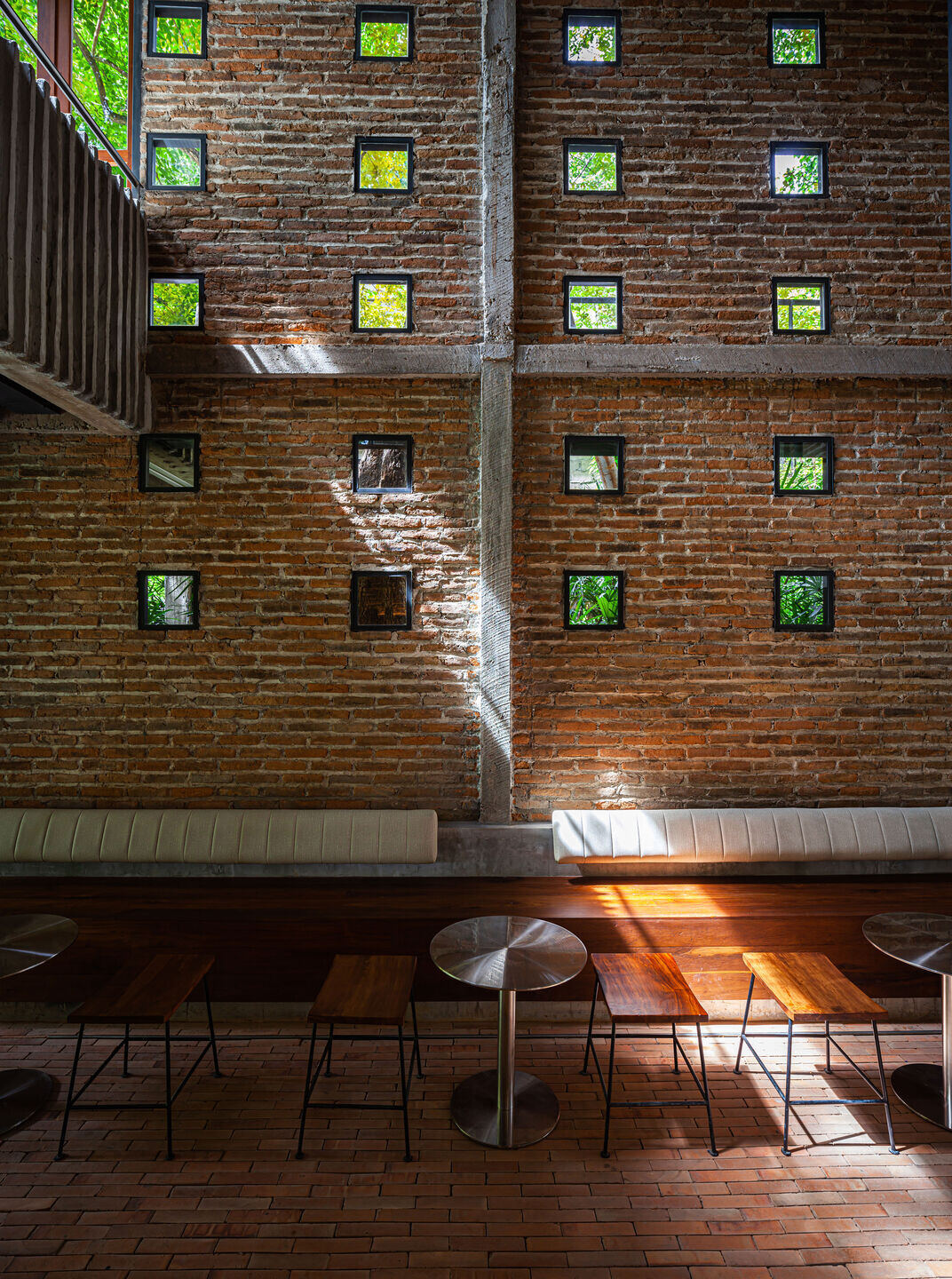
The design embraces “Reconstruction Technique” which is the design methodology to rebuild the building perception as it used to be, since the existing structure has been deteriorated. The construction team measures and records every detail of building materiality such as brick, mortar, void, columns and beams. Respecting the barn originality, reconstructing the preserved bricks with modernized steel and reinforced concrete will resurrect an overlooked industrial typology to life again by combining a conservation practice with a contemporary design aesthetic.
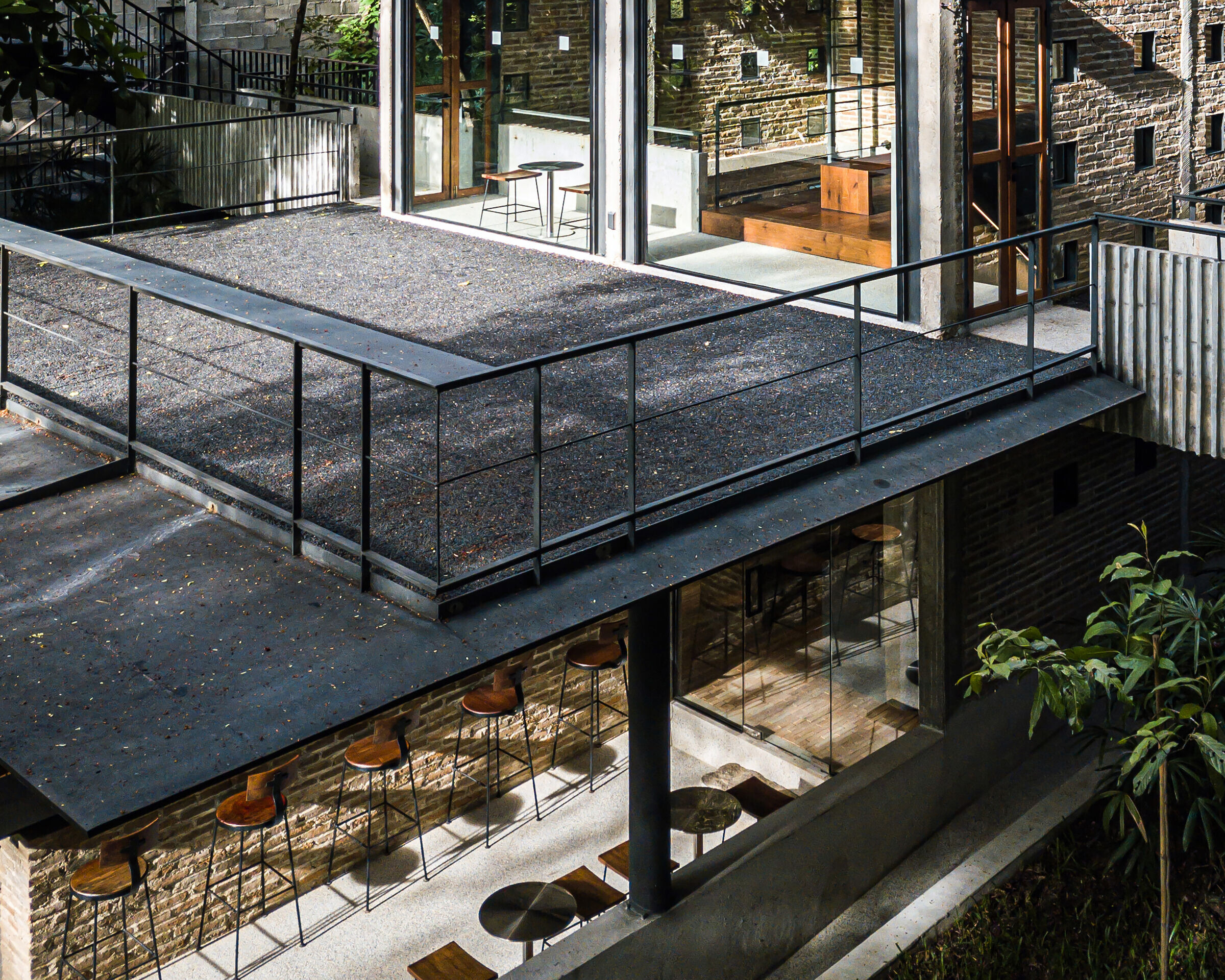
Under the umbrella of the “Historical and Ecological Tourism” framework, Kaomai Tea Barn is another vital part of the holistic Masterplan which could economically, socially, and environmentally grow through time. The project once again encourages visitors to appreciate the aesthetic of the preserved tobacco drying barns and rich nature, as well as learn about the local history, native plants and ecology on site. The project brings back the role of the tobacco processing estate in the past, serving as the social and economic center of the community and enhancing nowadays’ spirit of local inclusion and creating social sustainability.
