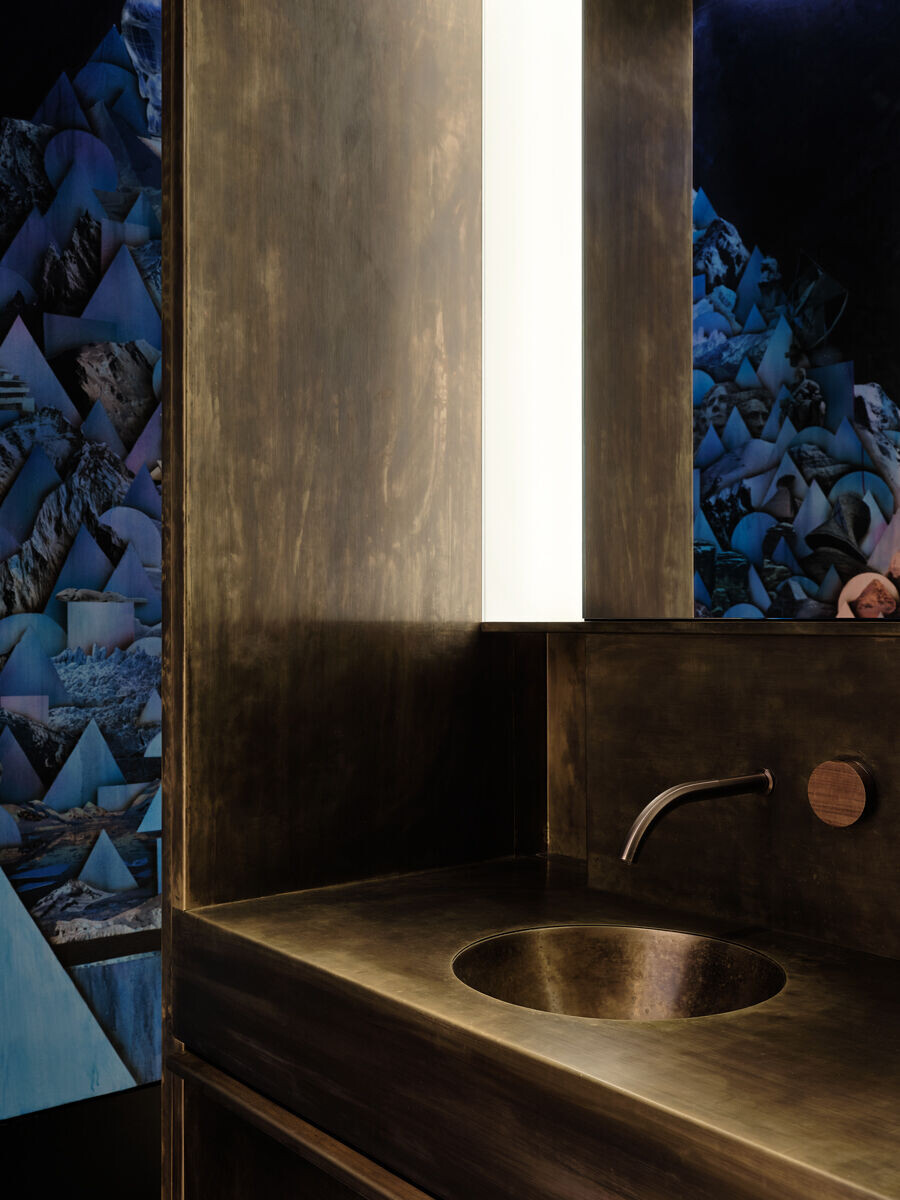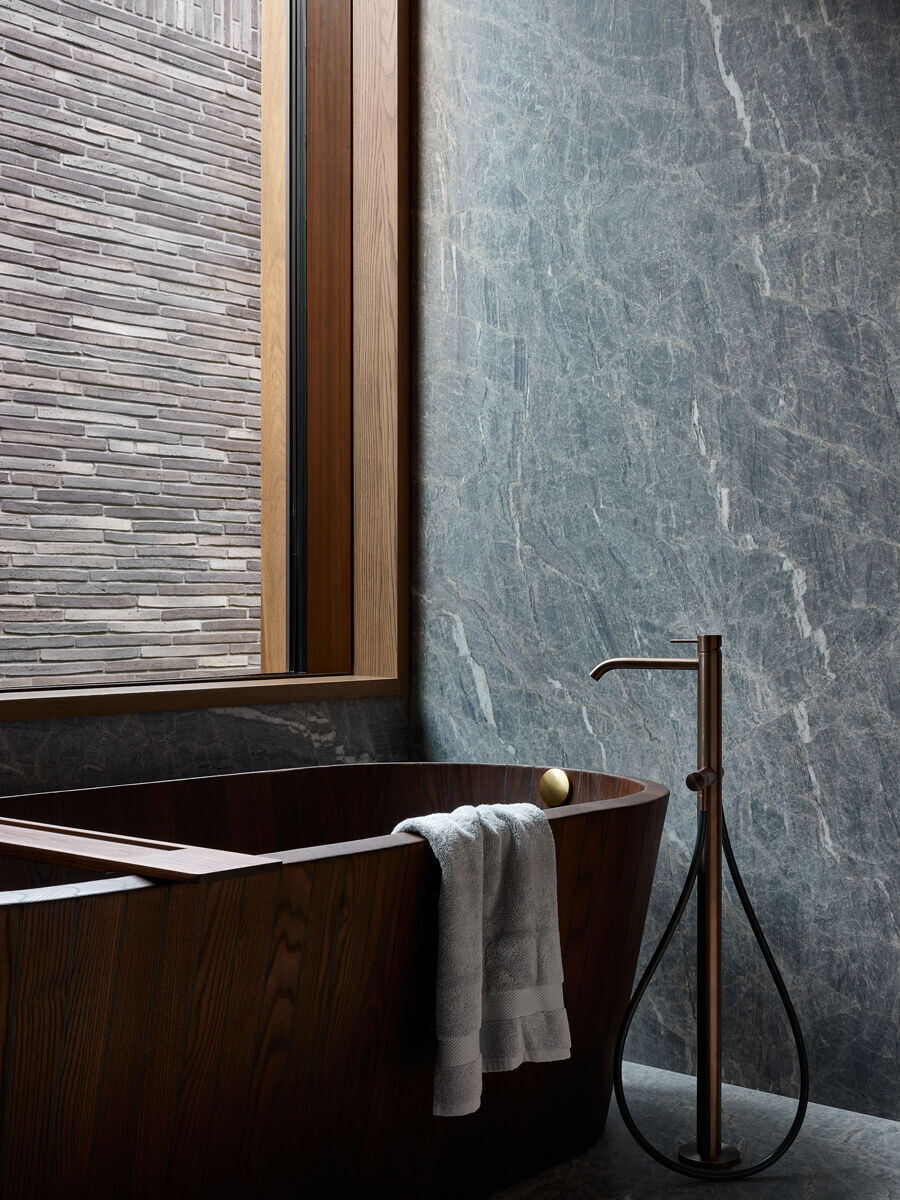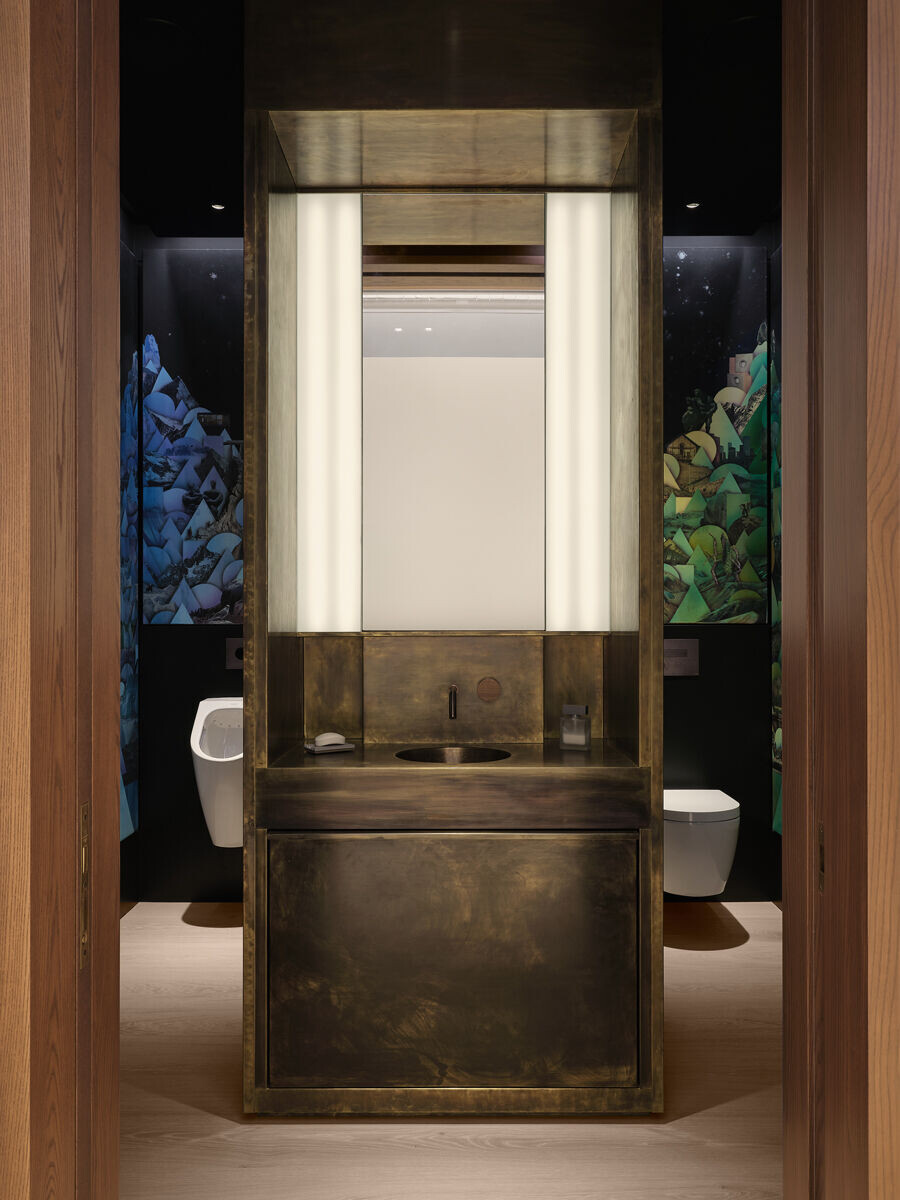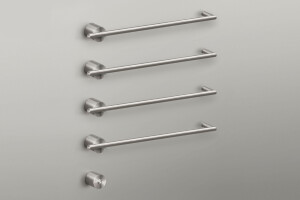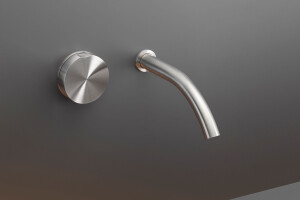Magog, Canada—Sitting on the west banks of Lake Memphremagog, the Lakeside Gallery Residence is a contemporary reinterpretation of the traditional barn volume typical to rural Québec. The design repeats the prototypical form in four different articulations—an outdoor summer home, an indoor winter home, a living quarter, and a guest quarter. Cedar roofs, brick walls, and glass bridges tie the four volumes into one singular experience.

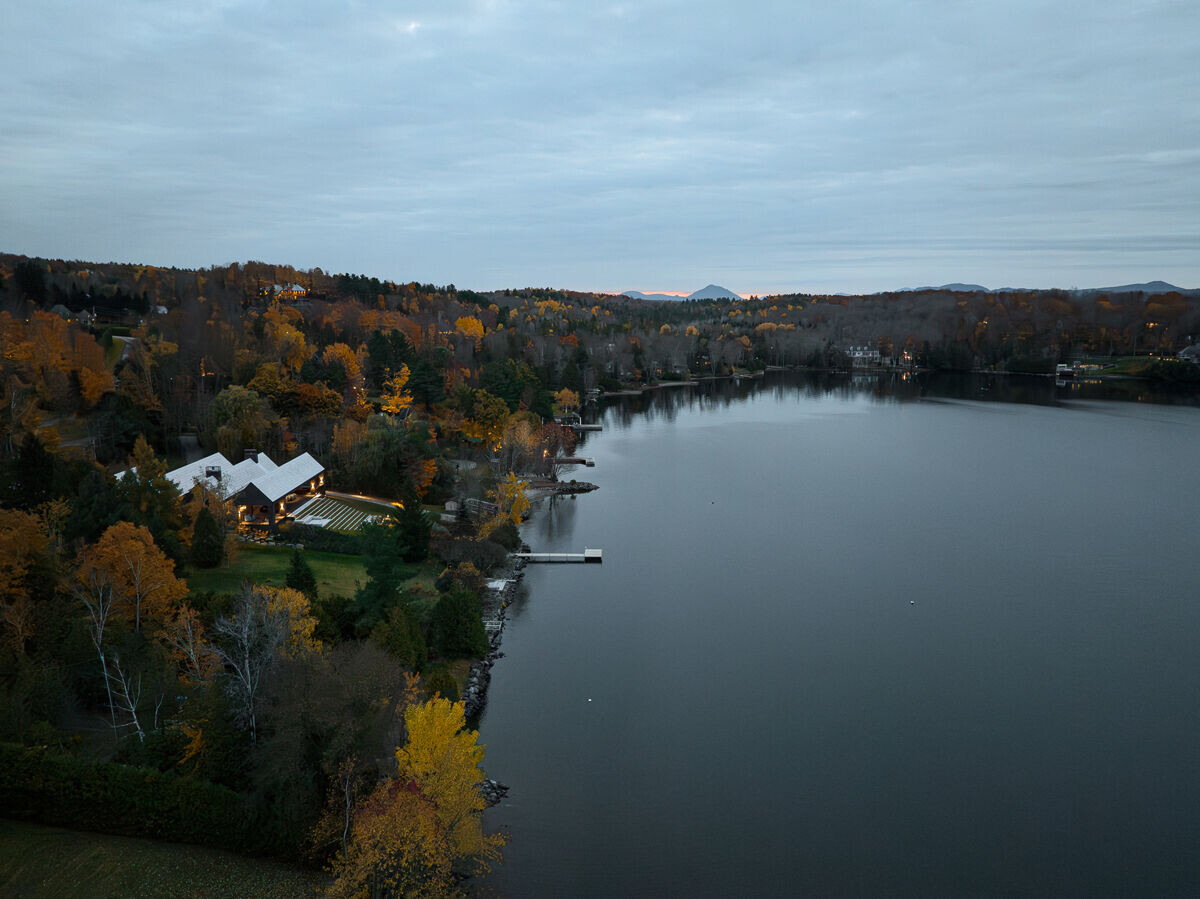

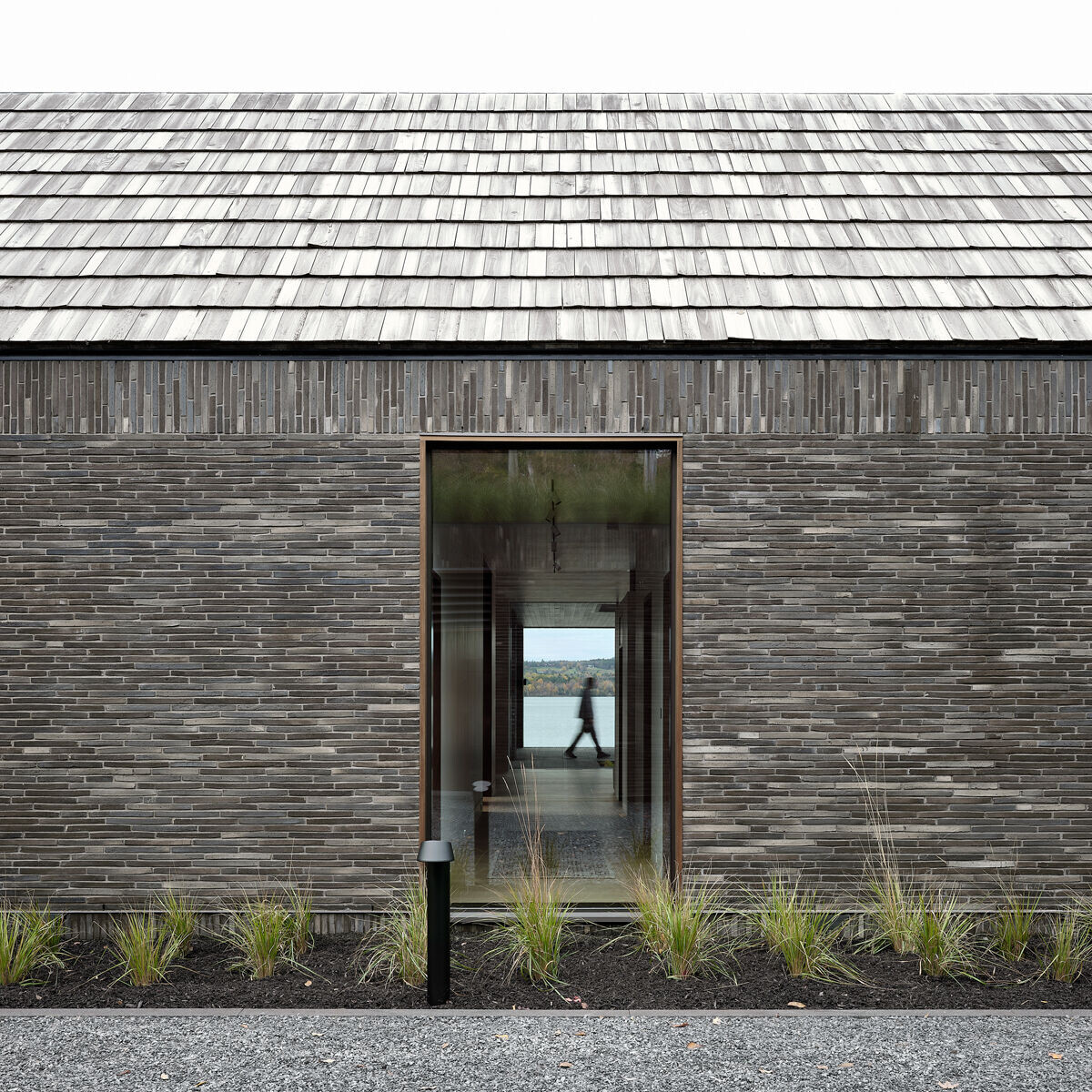
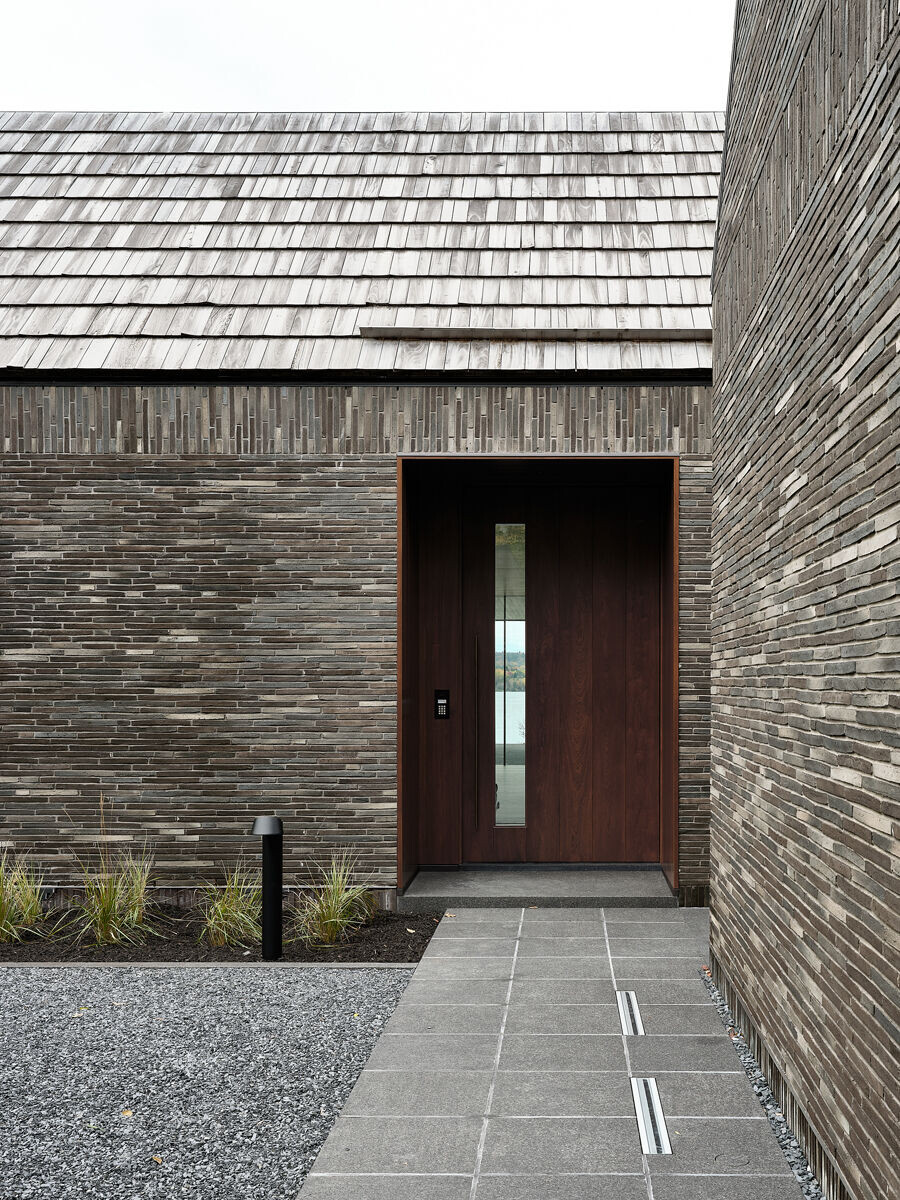
This waterfront, 6-bedroom residence is oriented to capture the breathtaking sunsets at the serene lake. Designed for an art collector-couple, it offers generous spaces to host family gatherings and entertain friends. Inside, a series of galleries and in situ installations are an inviting surprise to discover and experience art that is seamlessly integrated with the architecture. Floor-to-ceiling exterior glass walls frame the natural landscape beyond, which serves as a dynamic backdrop shifting with time and seasons.
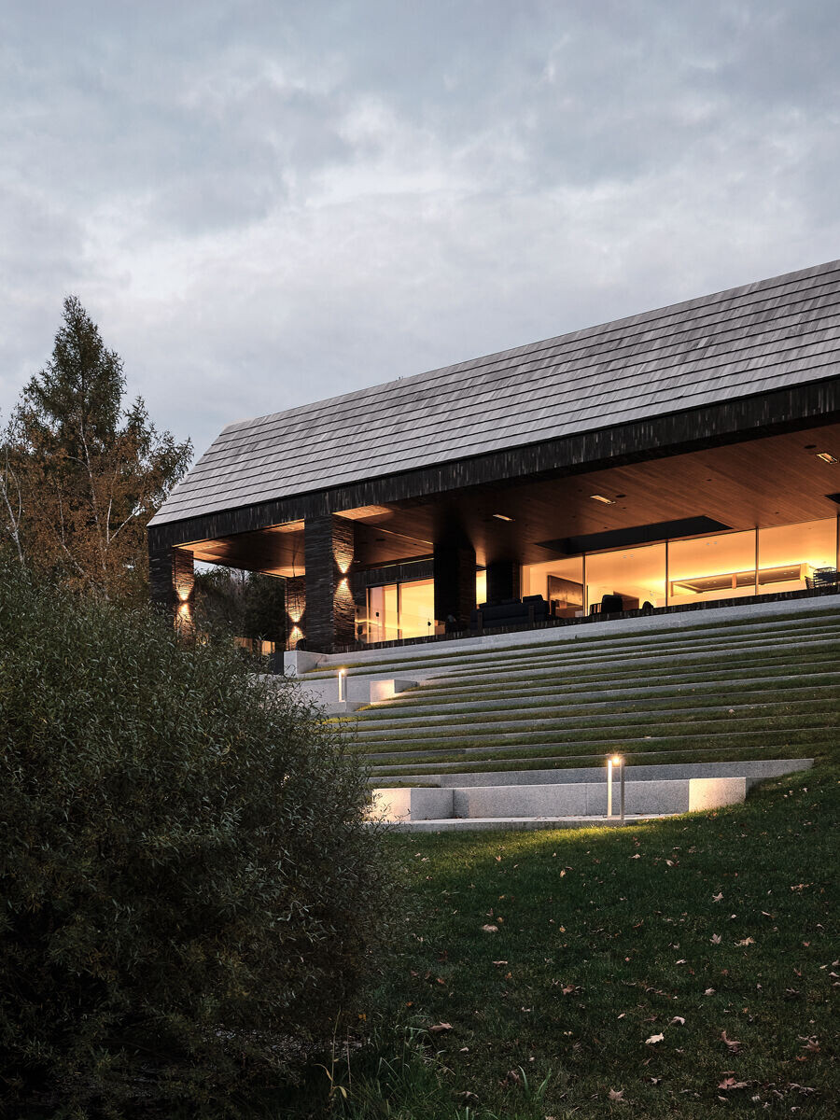
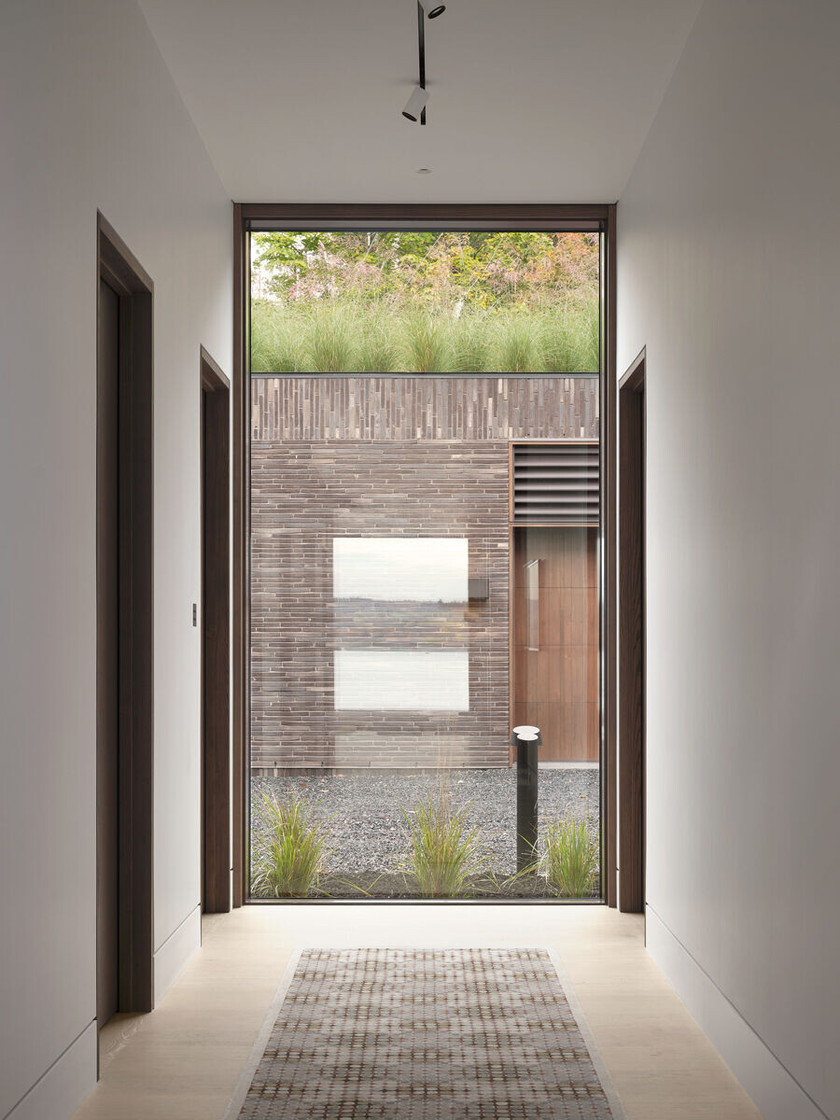
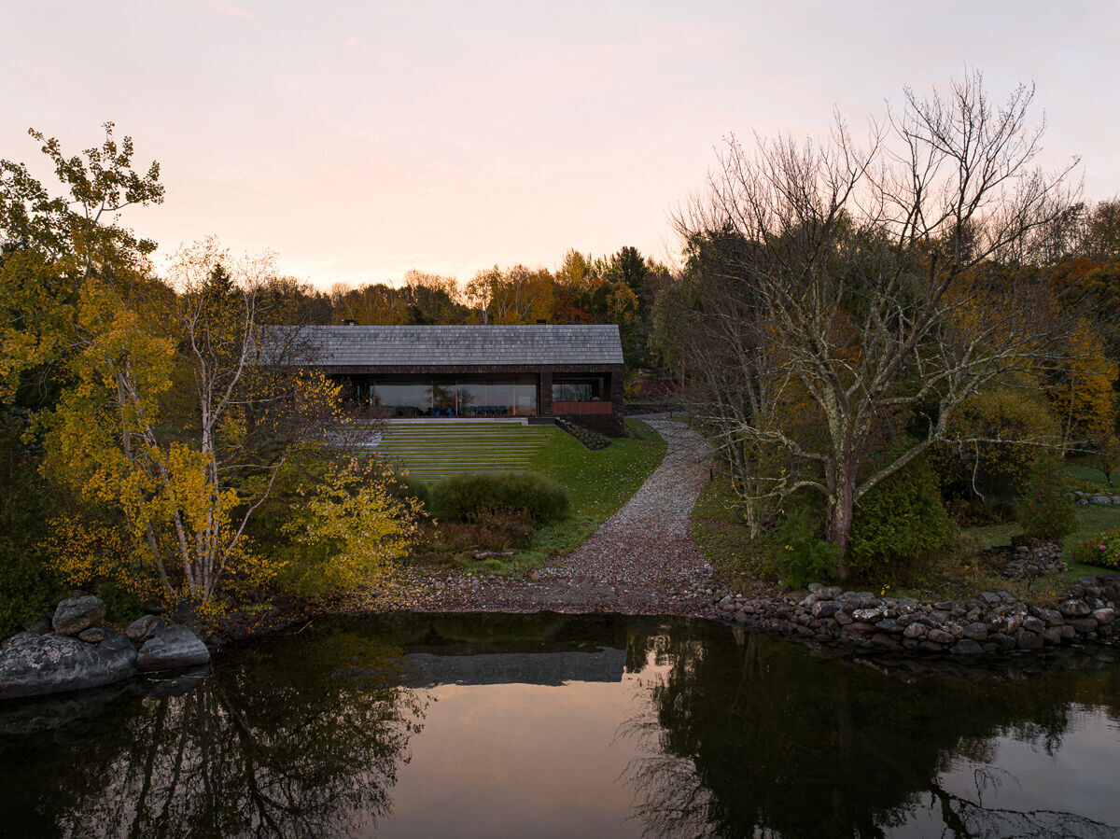
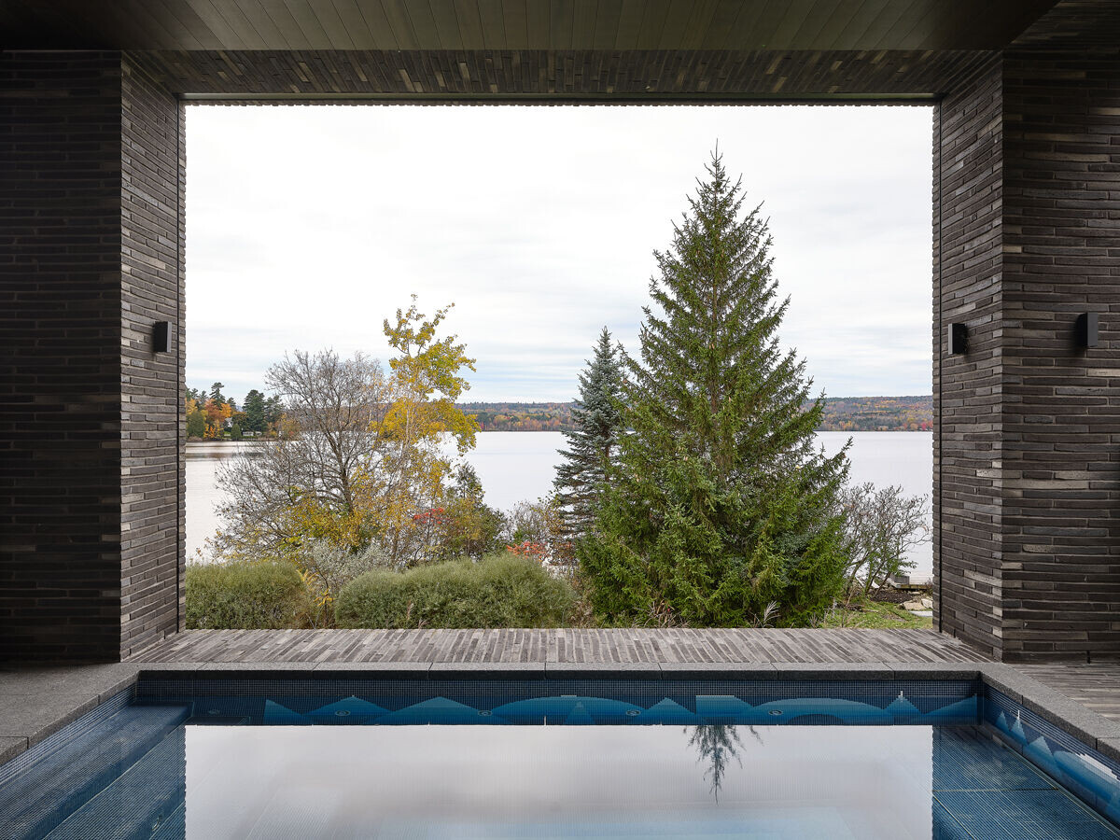

Same volume, different functions
The house is an assembly of four programmatically-distinct volumes scaled to fit their purpose. With the use of clerestory windows, each volume enjoys an abundance of natural light and is linked to one another via glass bridges that seem to hover above the land. Situated closest to the lake is the outdoor summer home—a 100-feet-long terrace encompassing an exterior kitchen, al fresco dining, fireside lounge, and heated pool. The indoor winter home is an open plan comprising kitchen, dining, lounge, and a piano bar. The living quarter houses the primary suite, office, wine cellar and pantry, and a powder room. The guest quarter is situated farthest from the lake and holds five bedrooms and a childrens’ lounge.

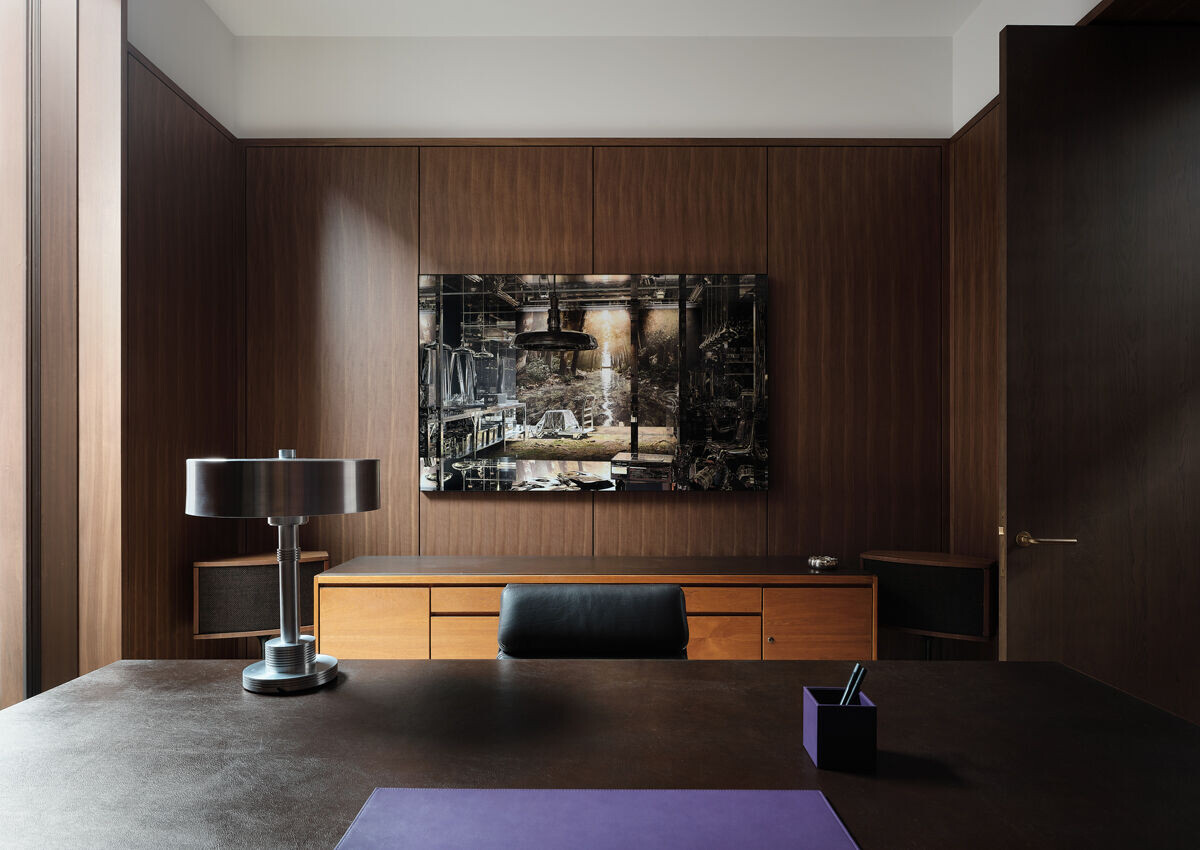
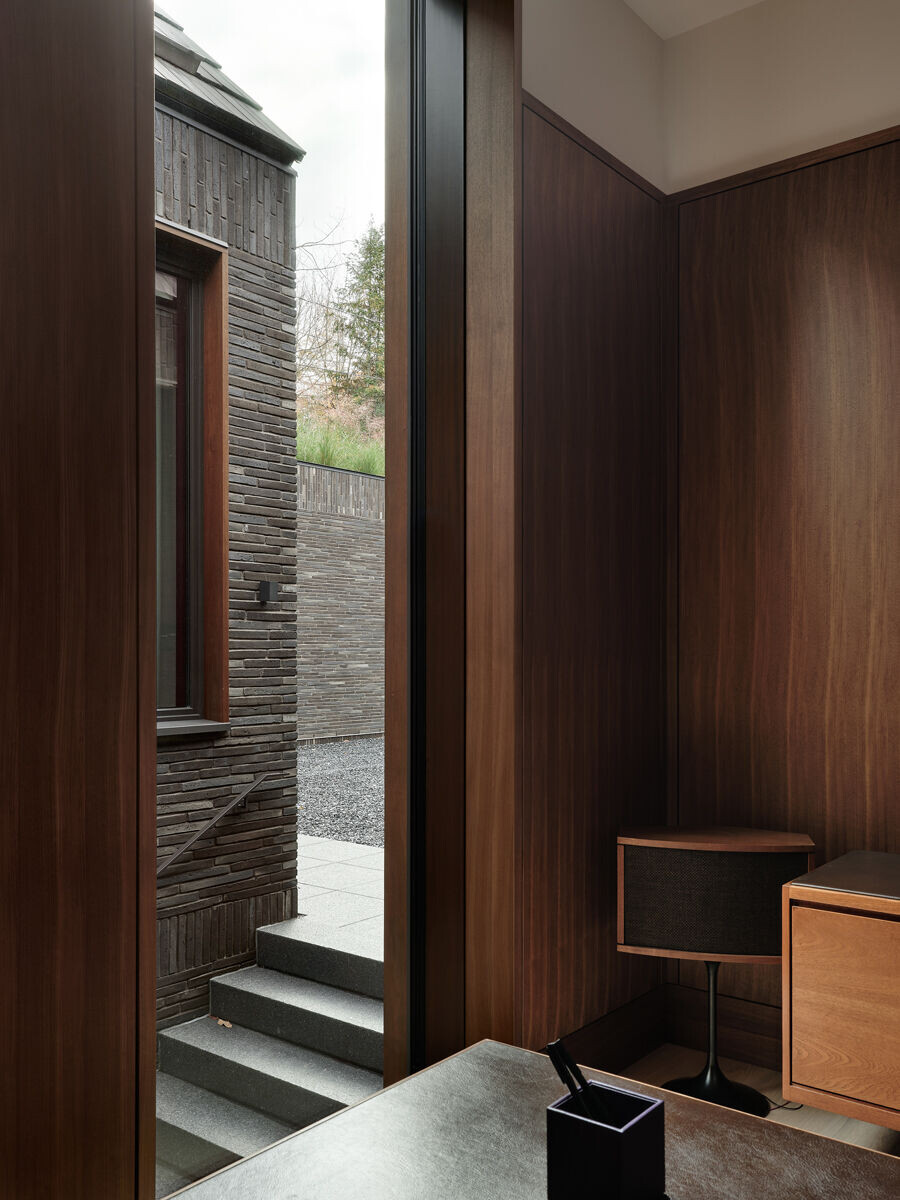
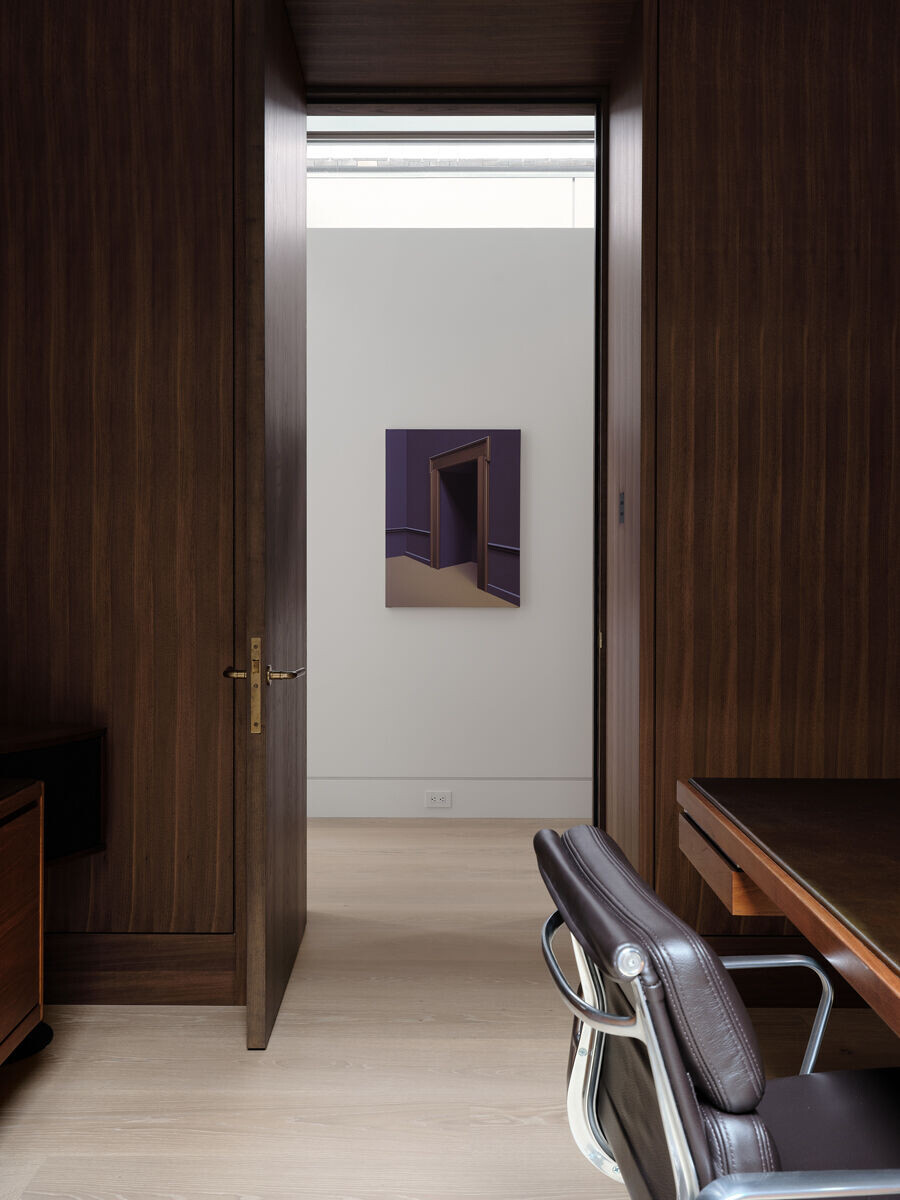

Framing the lake
The Lakeside Gallery Residence is constructed in reinforced concrete, steel framing, and brick infill walls. A structural system was devised to install motorized glass spanning more than 50 feet to capture an uninterrupted view of Lake Memphremagog and the surrounding landscape. The 11-foot-tall wood entry door opens into an art gallery and frames the lake. The open plan kitchen features fully glazed windows replacing any above-the-counter cabinetry.
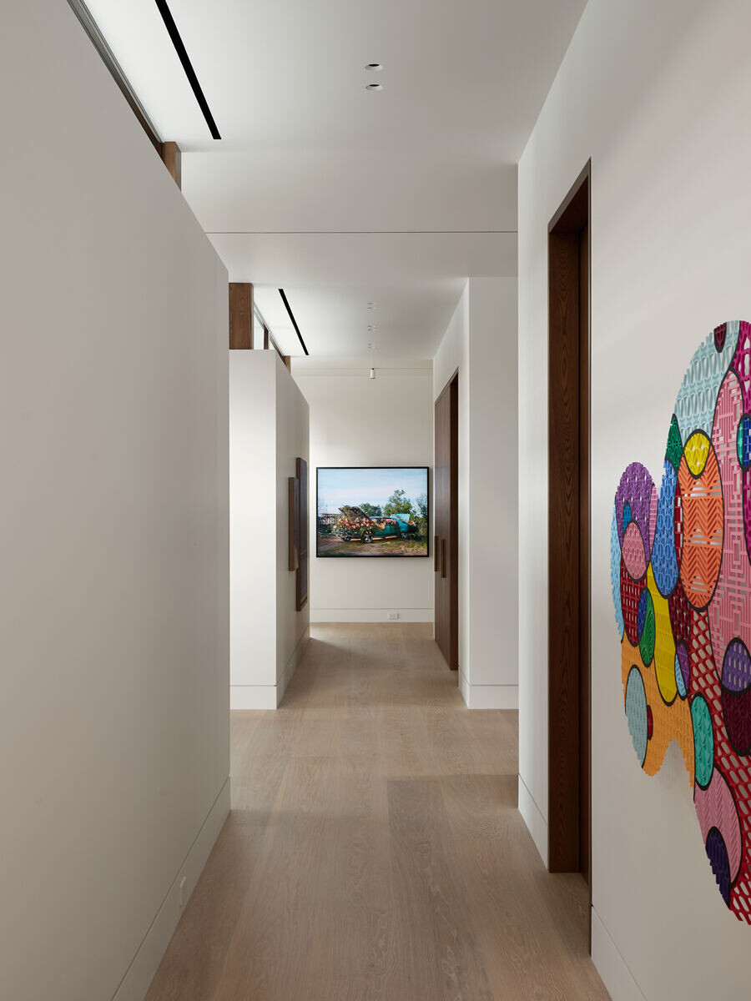
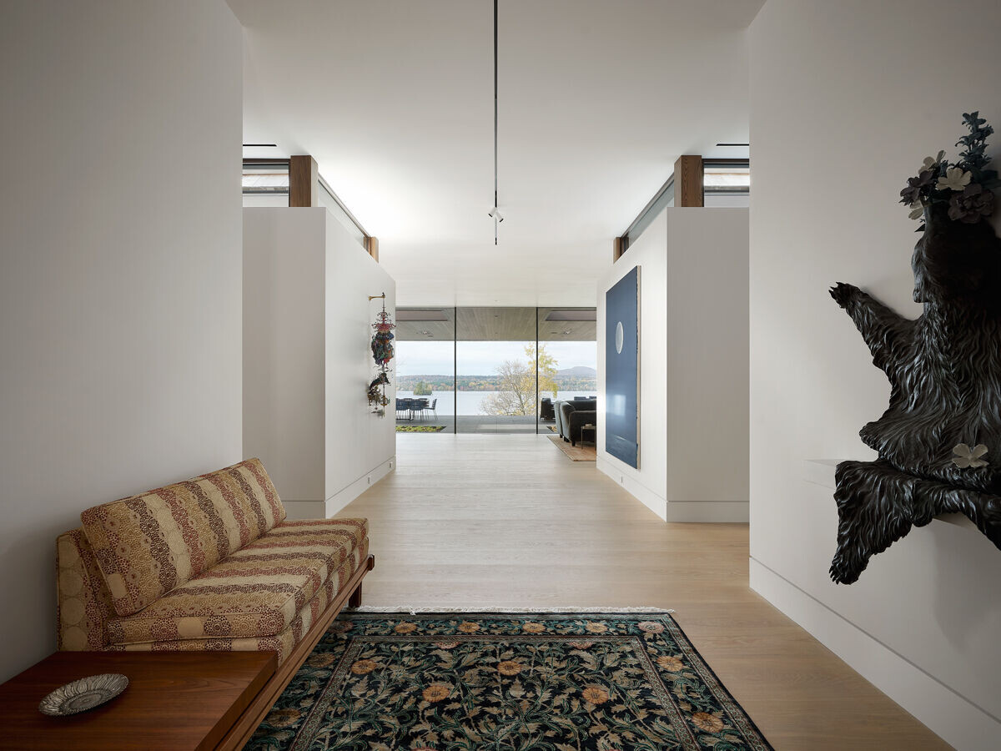
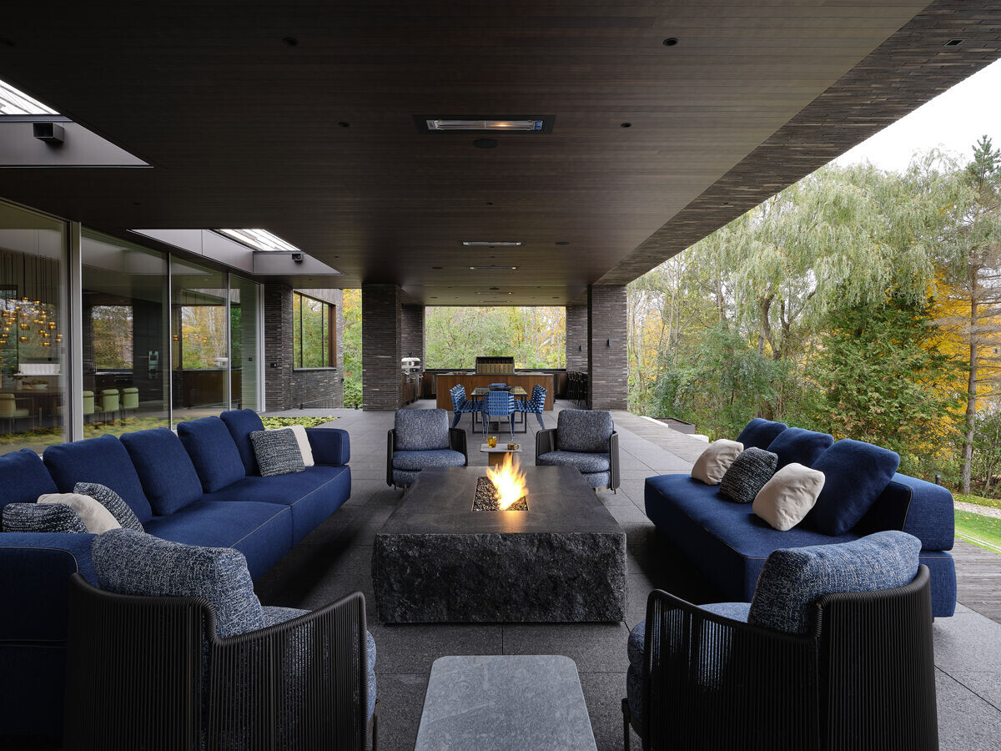
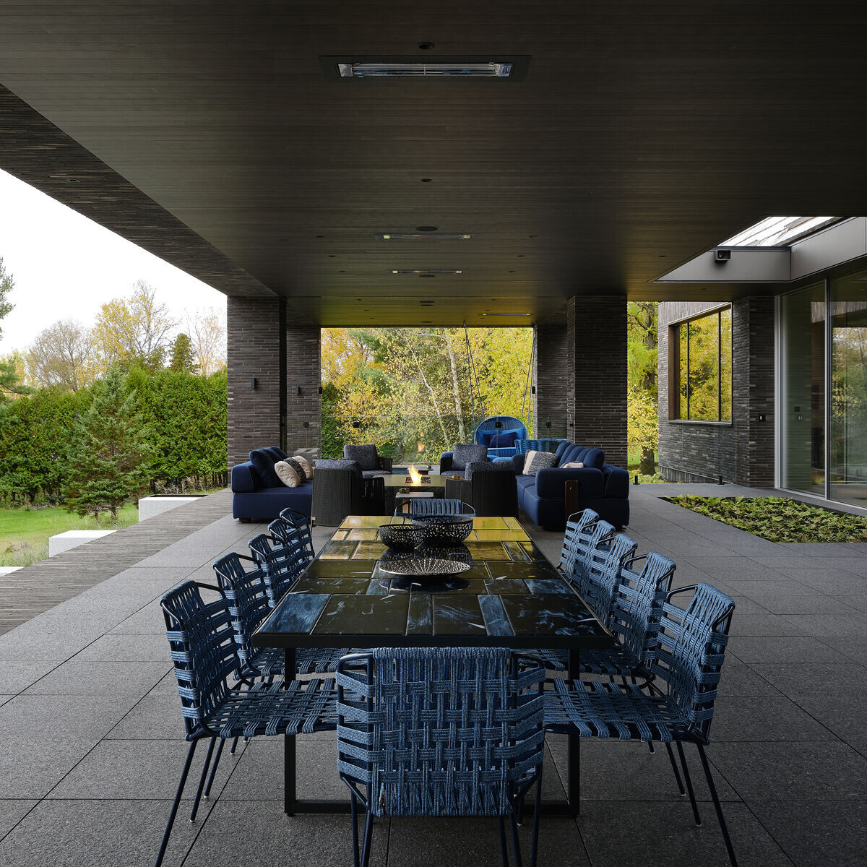
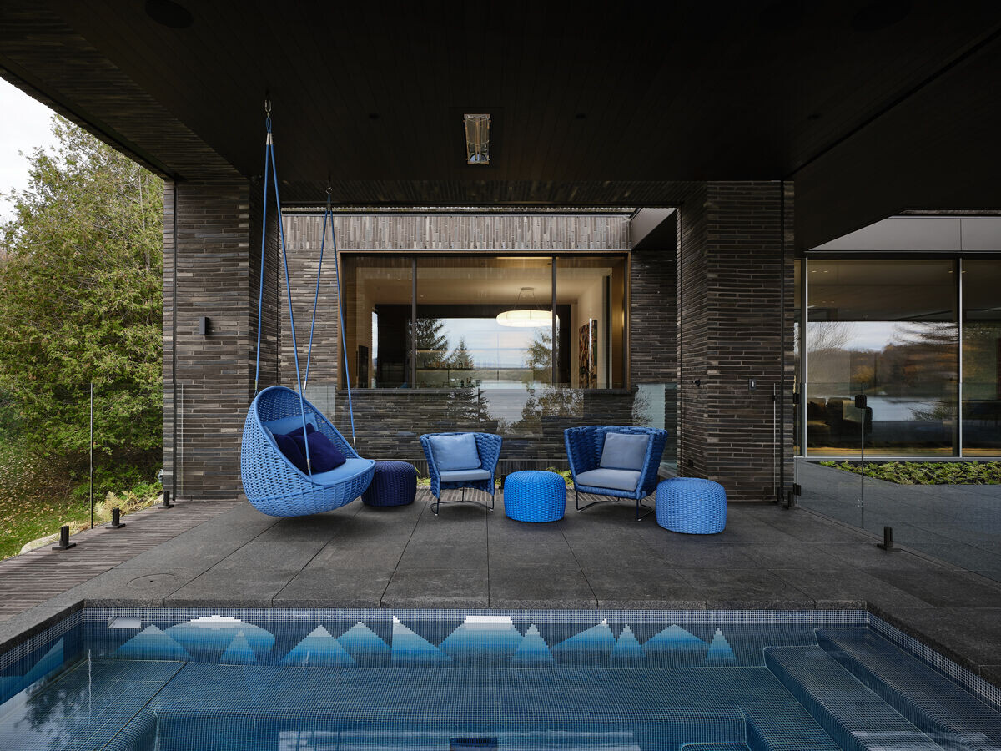
Weathering over time
The natural material finishes both inside and out were carefully selected to age gracefully and slowly acquire a layer of patina to reflect the passing of time. The exterior walls use dark-toned, water-struck clay bricks sourced from Denmark and the oversized roof singles were custom-fabricated in a local workshop. The stonework visible at the terrace, garden, exterior kitchen, and fireplace is a mix of locally-found, black and gray Cambrian granite. The interior kitchen island is a single, rough stone block with a charred, live-edge walnut slab resting atop to achieve bar-height dining.
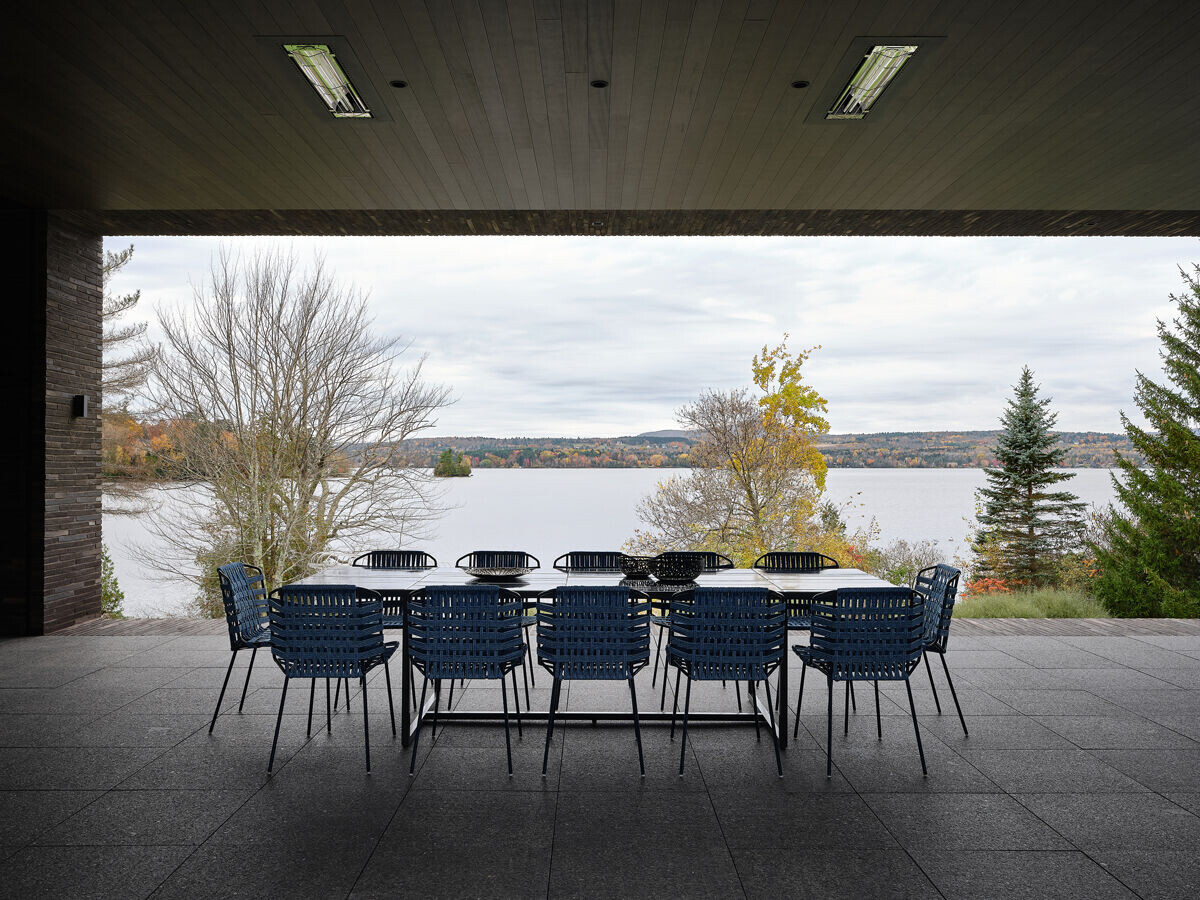
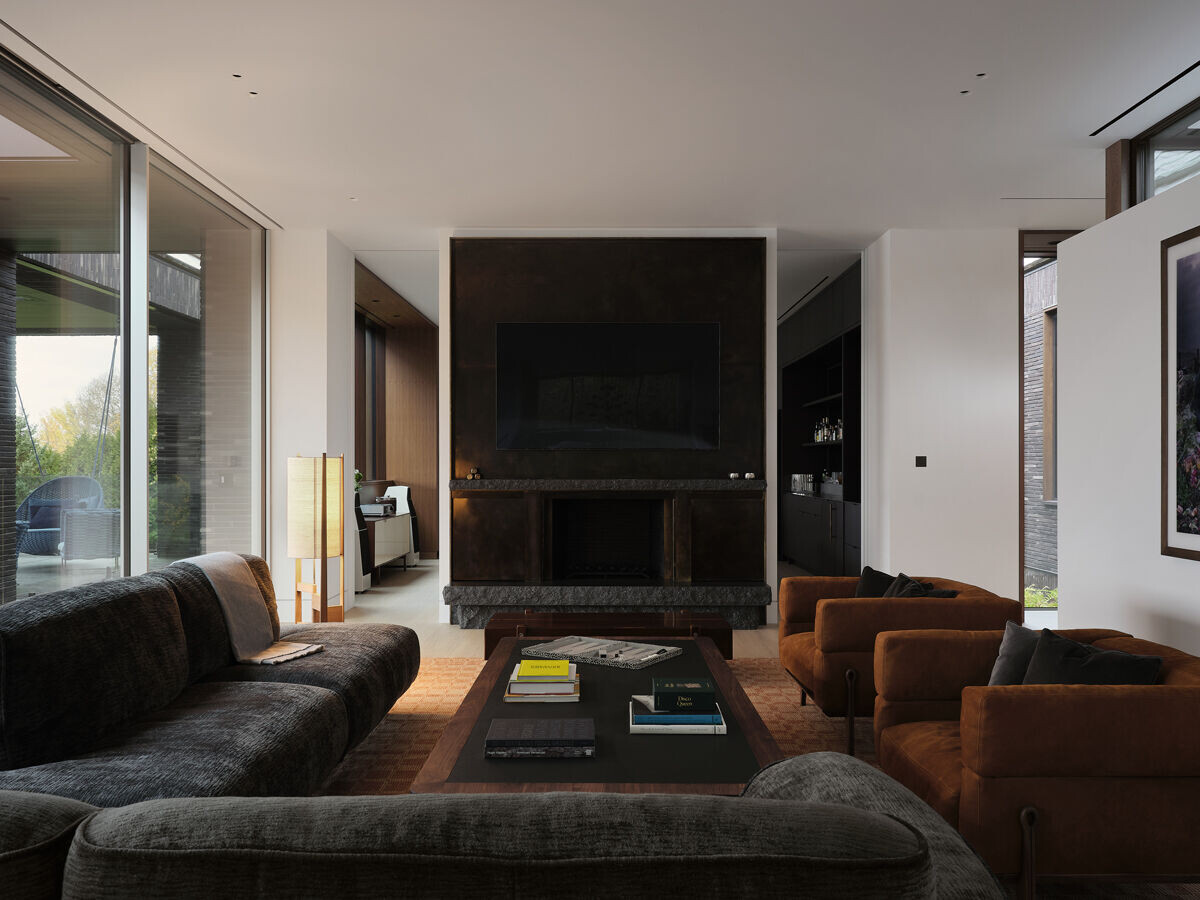
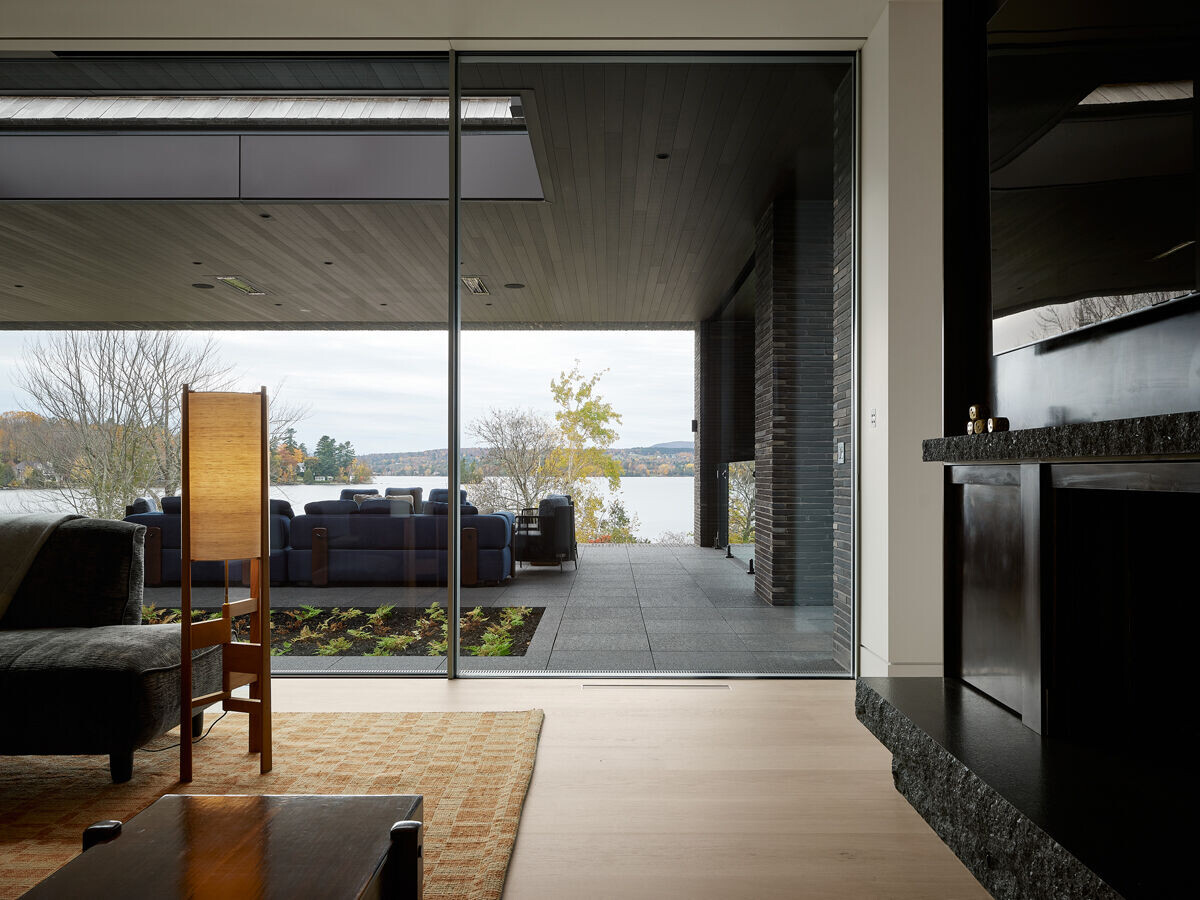
In-situ art installations
The powder room is lined on all sides with a mural by Simon Hughes representing the four seasons. In order to maximize the mural surfaces, the bronze vanity stands as a column in the center of the space. Similarly, the tilework at the pool by the same artist conceptualizes floating icebergs, in the contrast to the warm water.
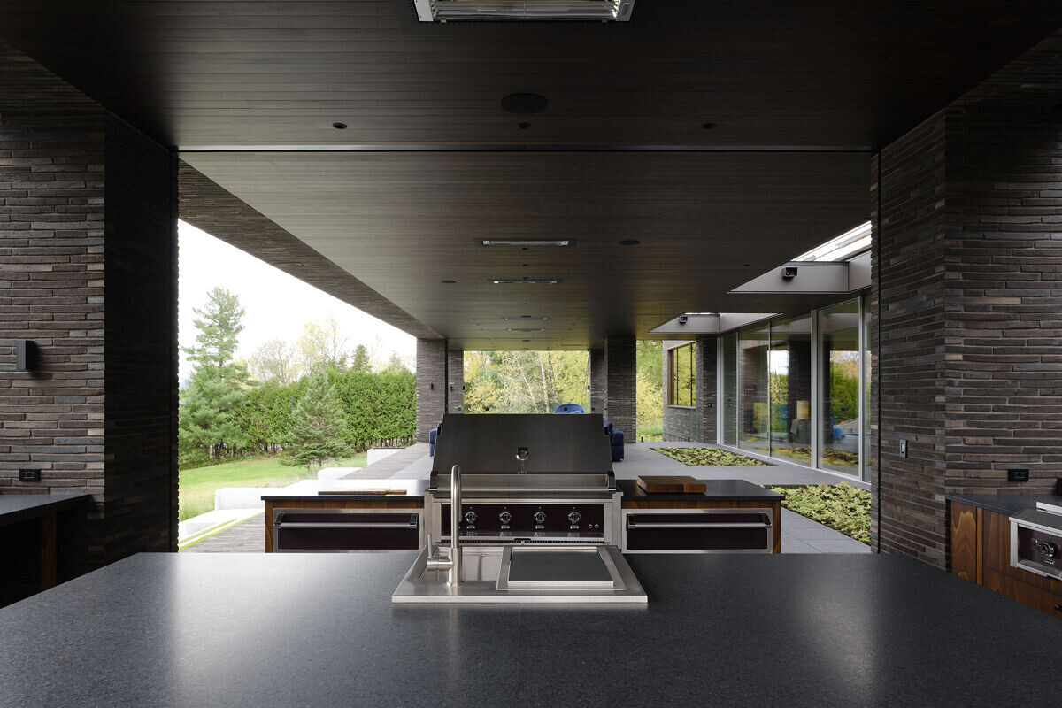
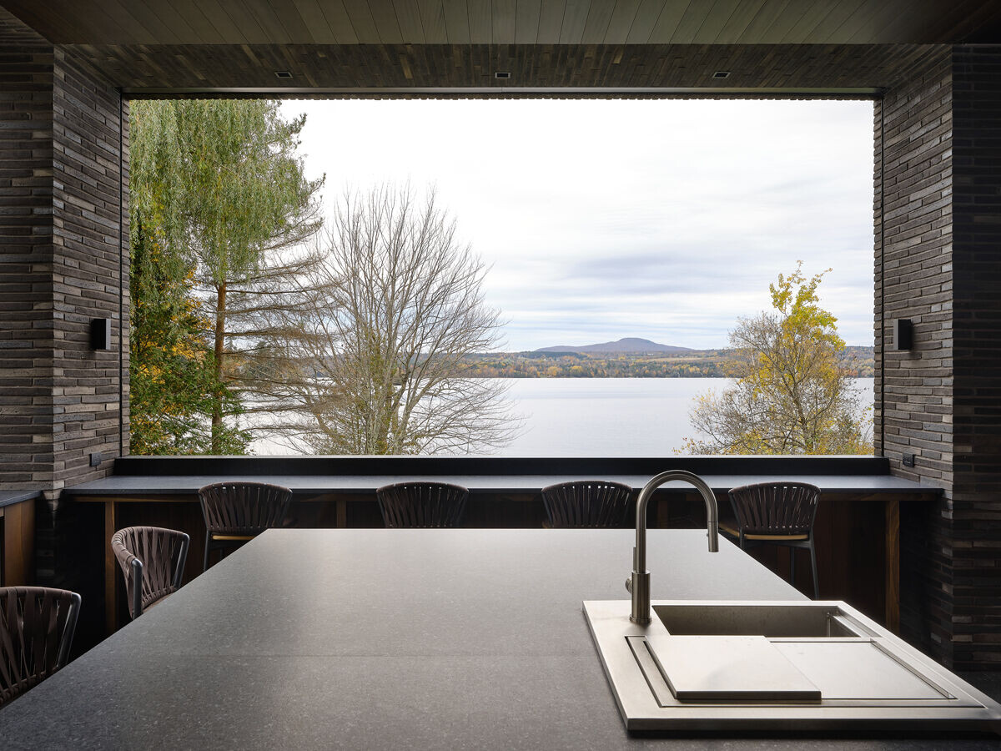
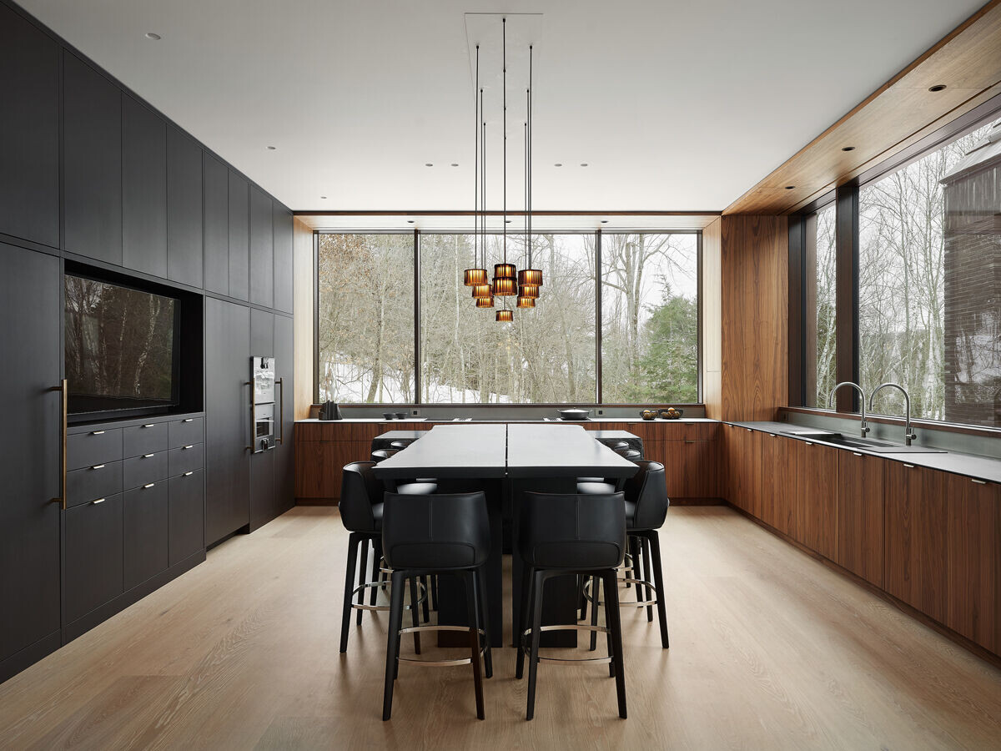
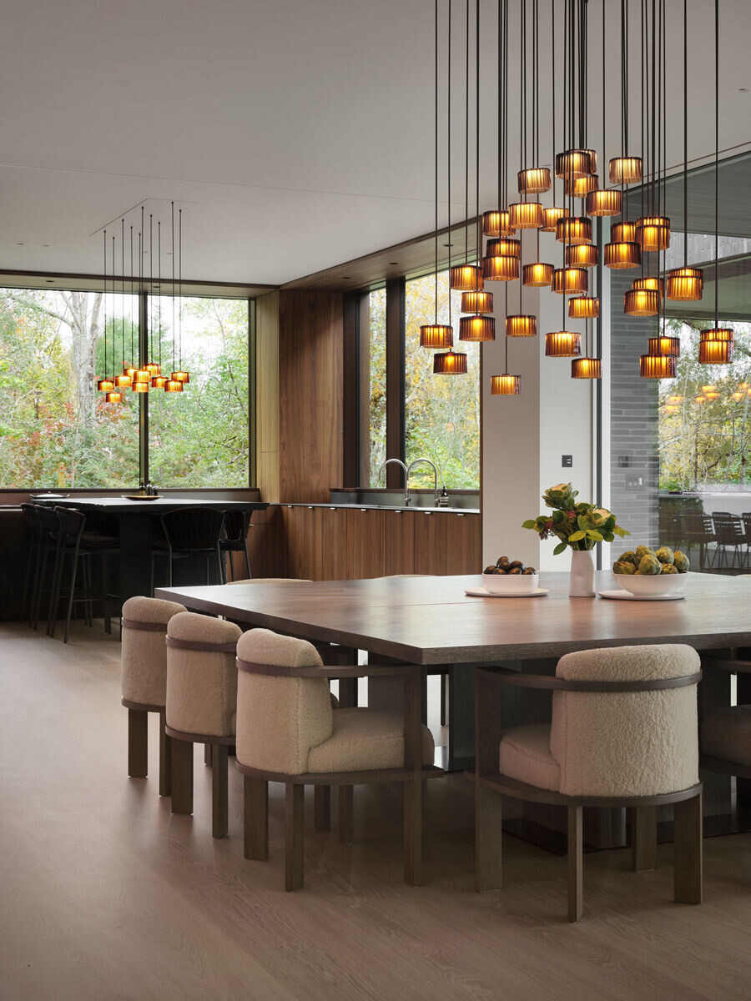

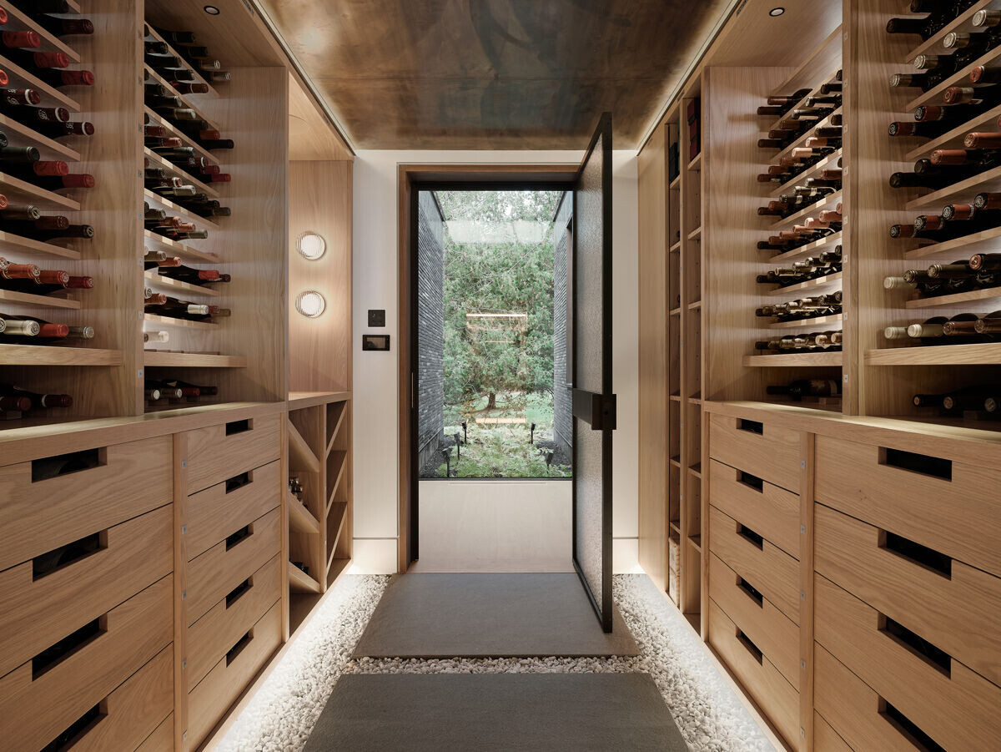
The wine cellar houses an excess of 1200 bottles, specifically biased toward the unique shape of a Bourgogne bottle. The micro-fluted glass-and-bronze door gives into a space clad in white oak millwork compressed between a gravel floor and a bronze ceiling. Recessed lighting and bronze mirrors dramatize the interior with a warm glow and reflections throughout.
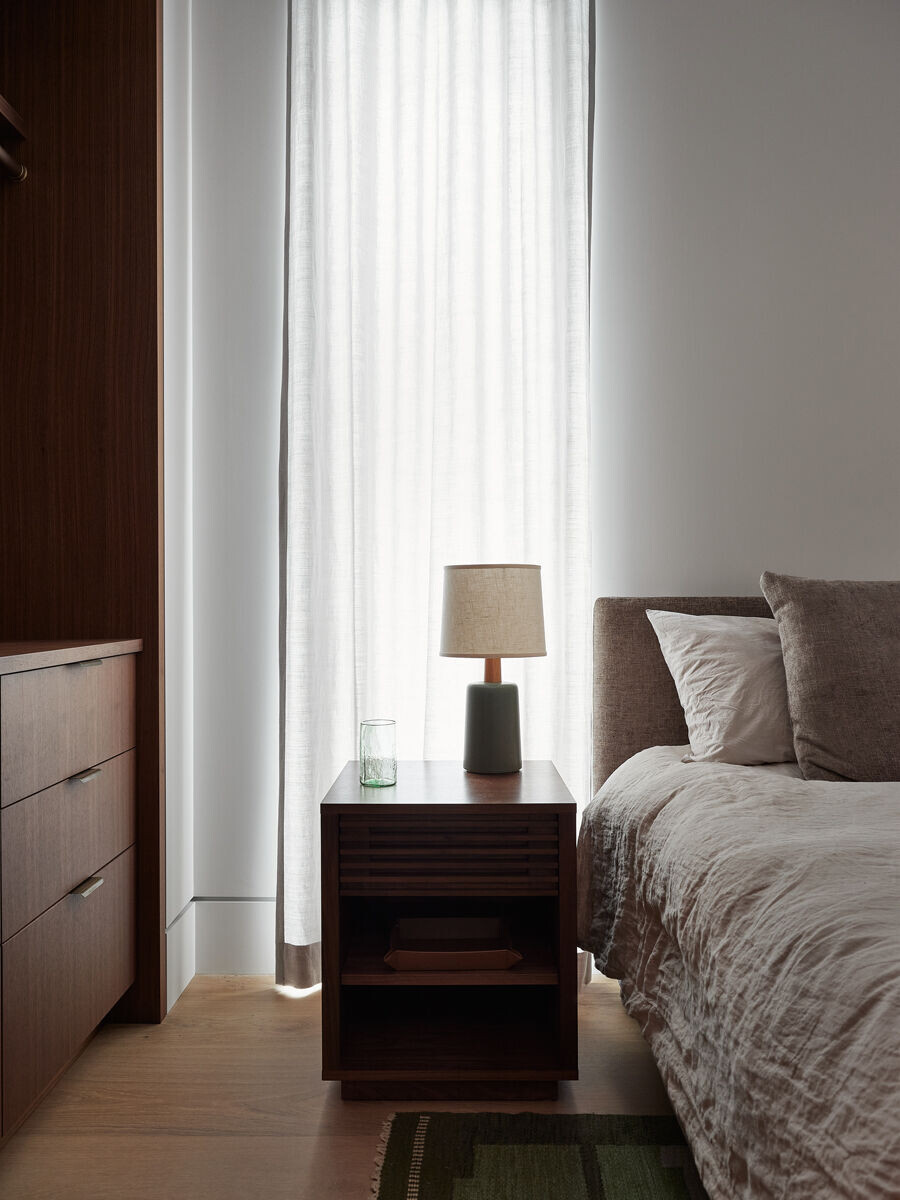
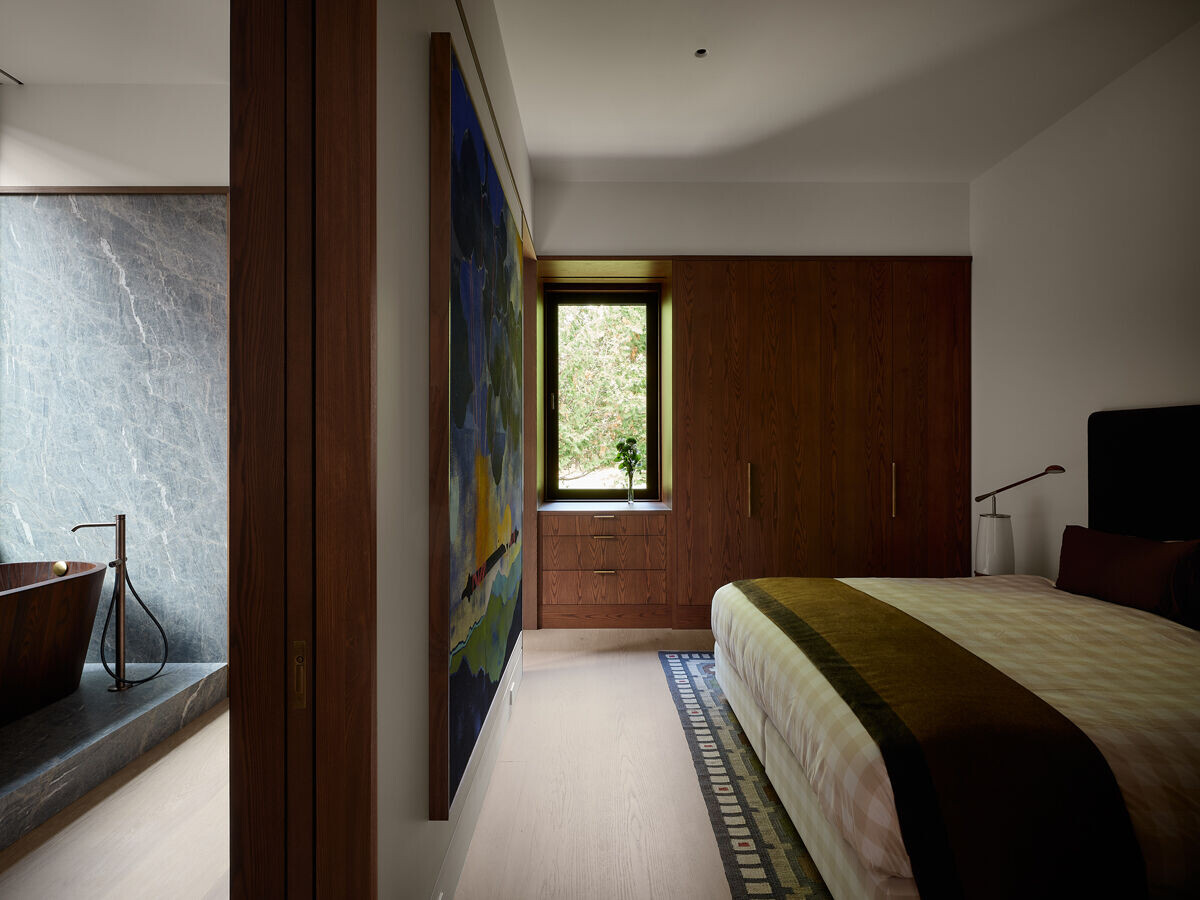
The billiards room is lined in deep blue corduroy drapery and walnut millwork. The black felt of the billiards table is echoed in the lighting fixtures hanging above with black nylon straps.
