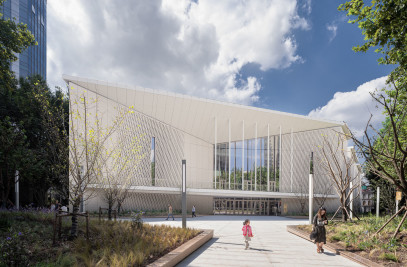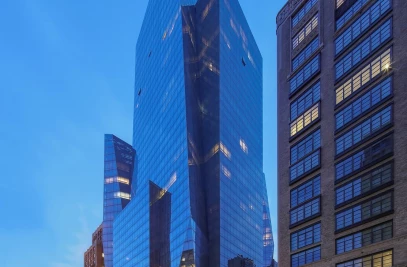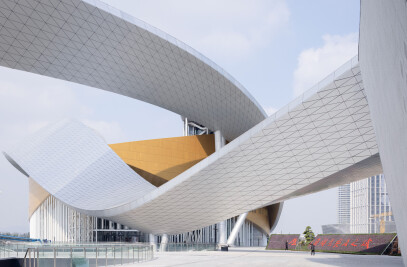On a very small plot of land on 57th Street, Bernard Arnault wanted to build a fl agship building, the prestigious headquarters of the LVMH group in the United States. The building had to have a strong presence. Two projects follow one another: one is a stack of boxes on the ground; the second project was born when Bernard Arnault was able to buy the gallery that adjoined the site and thus widened the site by six metres. There, given the width, a vertical unit was possible instead of stacked boxes. But two diffi culties arose.
The constraints of New York’s urban planning rules forced the construction of a staircase building that became the twin of the adjacent Chanel building of the same width. Then, the site is located just in front of the black screen of the IBM tower which would be refl ected on the entire glass building in front of it.
It was therefore necessary to work on two themes: geometry, to thwart both this twin effect of stairs, and to break IBM’s refl ection, and then the material, sandblasted glass, to soften the refl ection effects. Thanks to the work carried out in close collaboration with the architect and “zoning consultant” Michael Parley, it proved possible if the building was present at a point on the setback line, to considerably reduce the staircase effects due to the templates. It was necessary to fi nd a vertical, autonomous line, distinct from the Chanel building. The theme was a prismatic shape, a rift that starts from the bottom and becomes an edge at the top. This line digs a relief that magnifi es the tower from top to bottom and gives a notion of interiority. The tower ends with a viewpoint overlooking Manhattan, a large triple height room called the “Magic Room”.

































