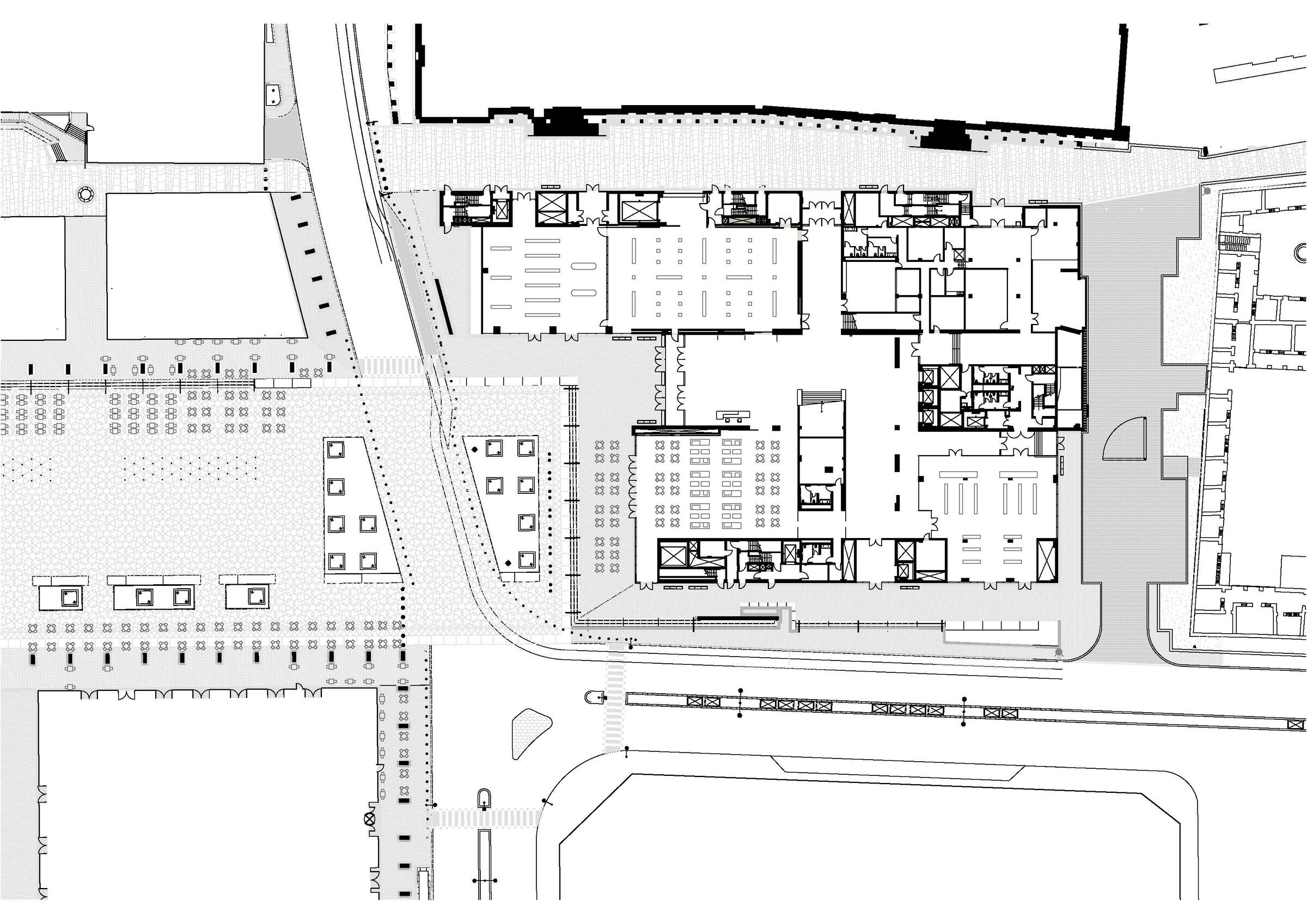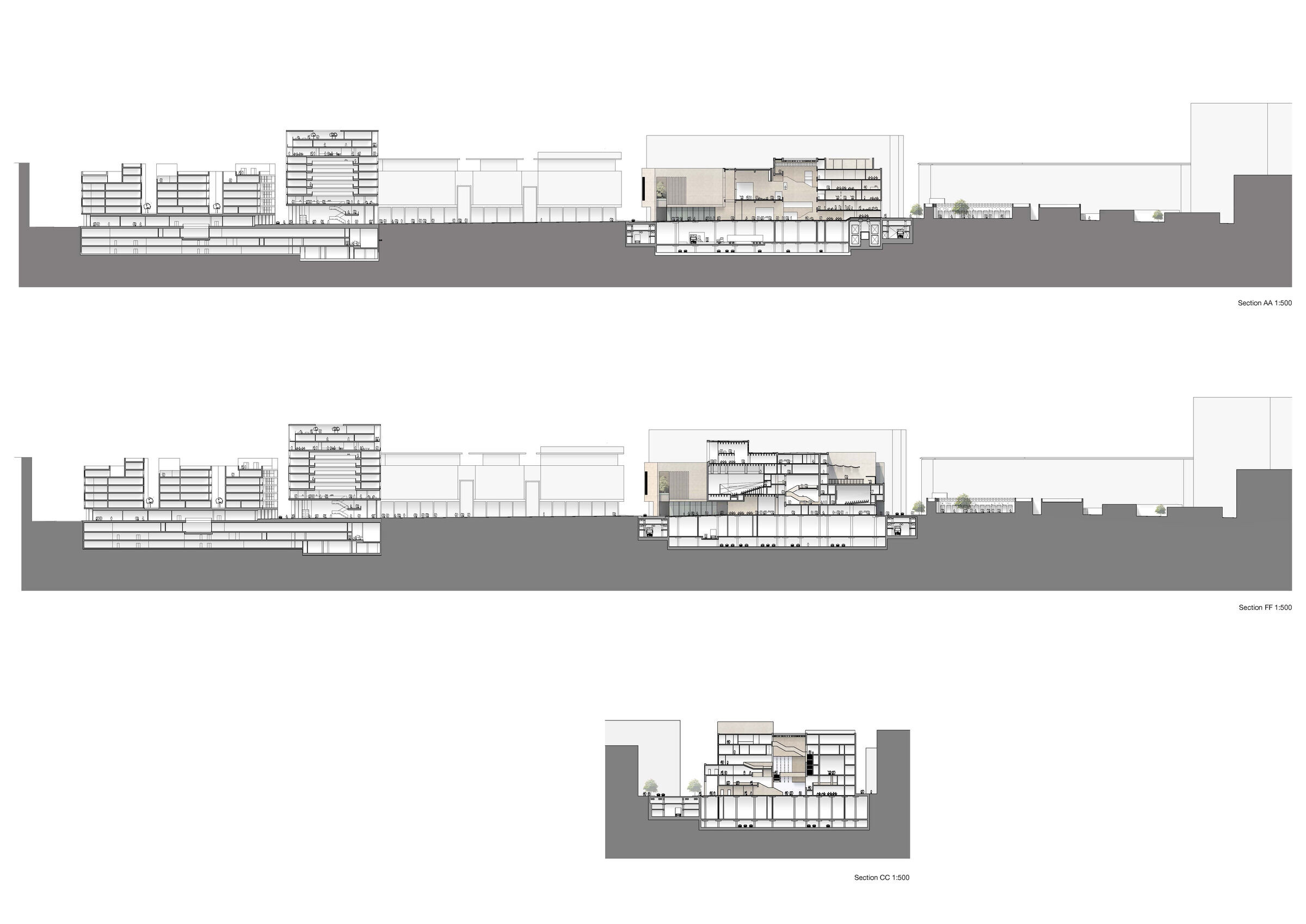The new M7 Design and Cultural Hub, Doha by John McAslan + Partners is the architectural anchor of the 31-hectare Msheireb mixed-use development that is changing the way people live in and use the Qatari capital. Recently named as M7, the new centrehas launched as a creative hub for Qatar’s fashion and design industry as well as a public showcase for innovation and entrepreneurship in the region. Its opening was launched with a Christian Dior retrospective which is open until 31 March 2022.
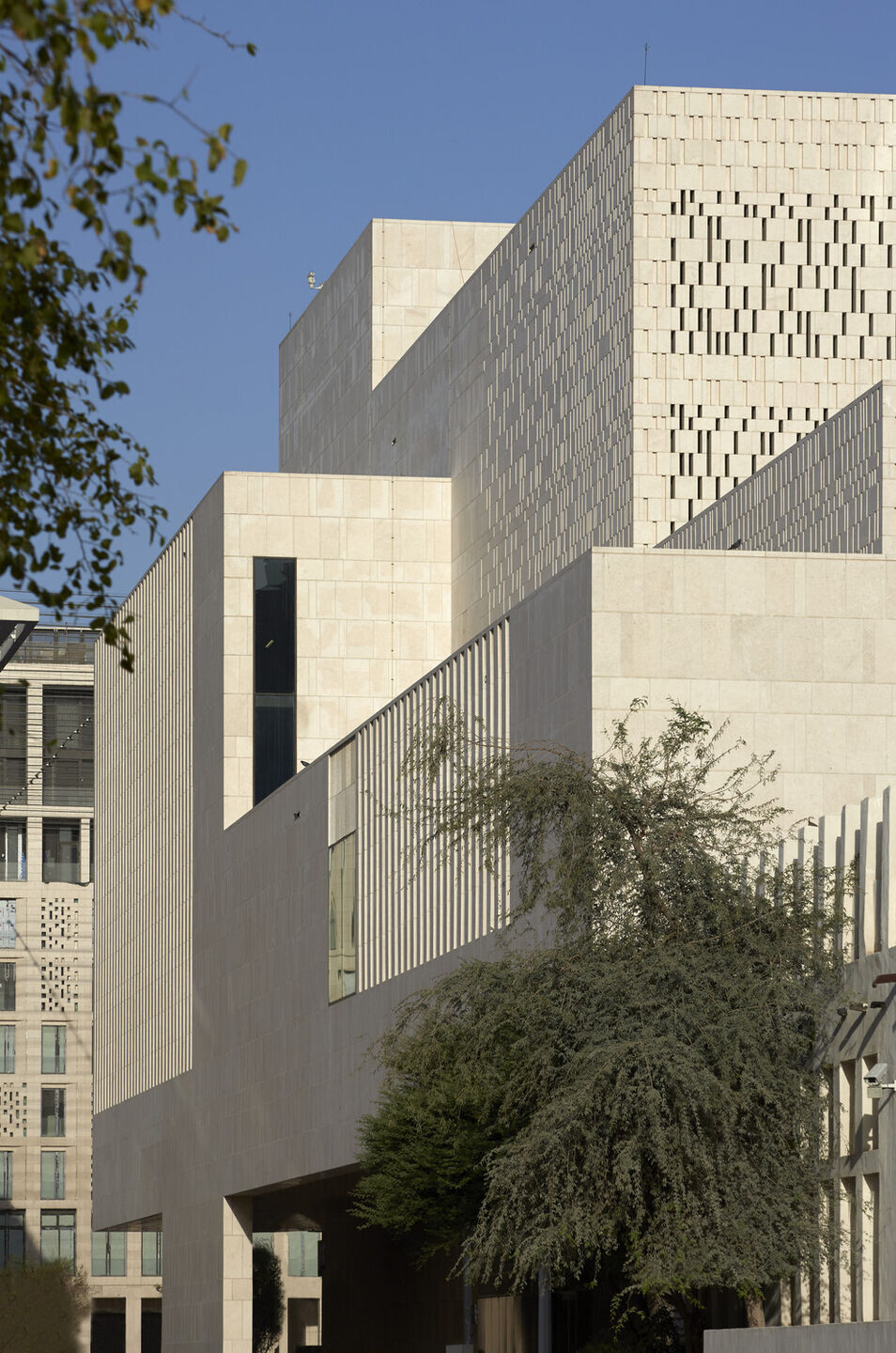
Comprising tightknit and compact urban blocks incorporating museums, a mosque, shopping arcades, homes and offices along shaded streets, the Msheireb district of Doha has been designed as a ‘walkable city’ served by trams and a Metro.
M7 is at the heart of Msheireb. Serene and elemental, the solidity, massing and interlocking volumes of this substantial civic building echo elements found in traditional Qatari architecture. The design counters the sweeping internationalised urban makeovers common in the Emirates and Gulf States and demonstrates Qatar’s aspiration to explore its own heritage while reaching out to other places and diverse cultures.
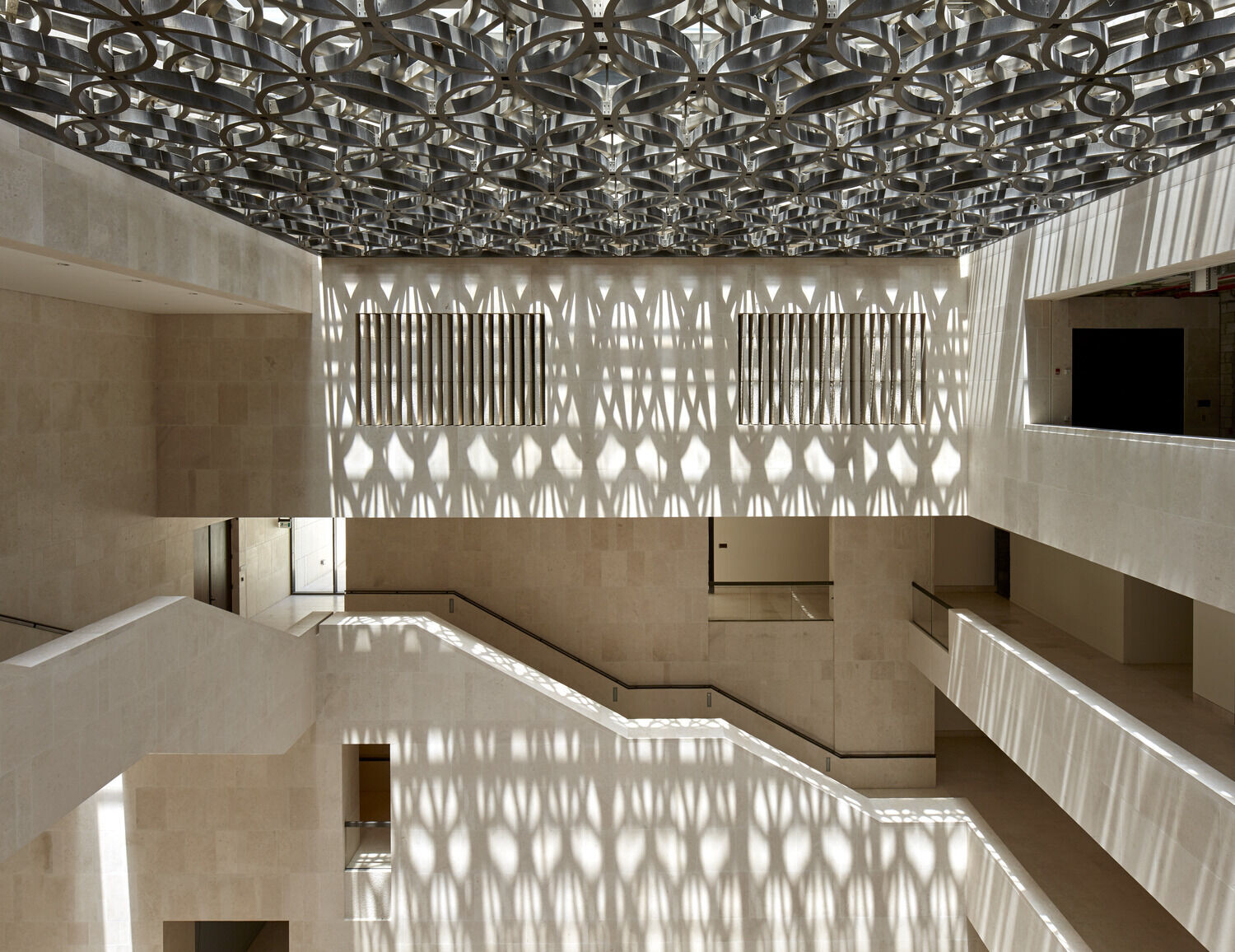
“In essence”, says John McAslan, “we have striven to design a building that radiates a sense of shared discovery. Taking as its inspiration the traditional Qatari courtyard house, the building quality of presence and internal atmosphere is conceived as a massive stone block from which spaces and courtyards are carved.”
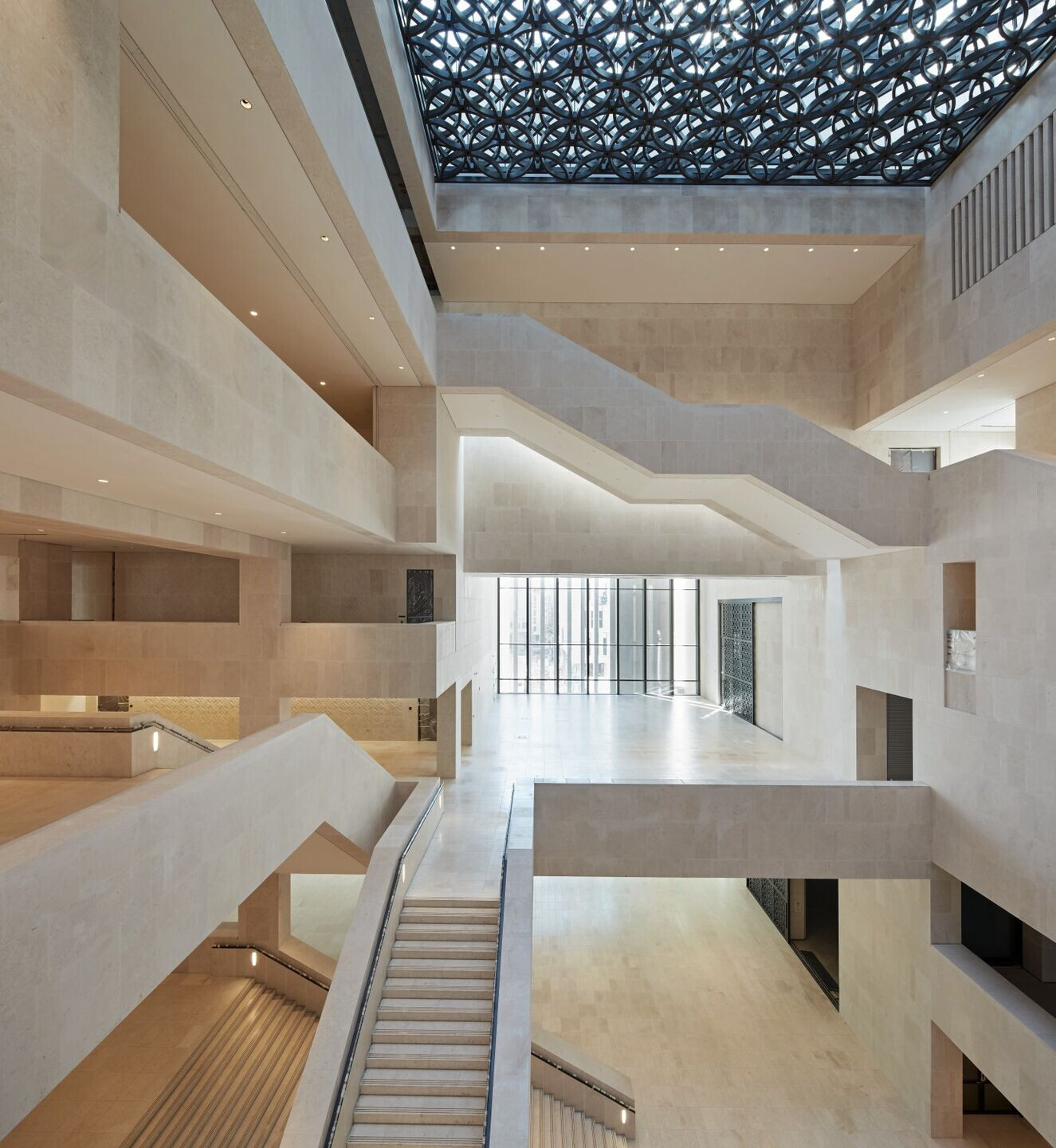
Public space flows into the building, a place of layered activities and spaces celebrating design, fashion, music, cinema and contemporary arts. Its heart is a generous atrium surrounded by grand processional stairs and surmounted by a skylight, its Islamic-patterned screen diffusing sunlight through the building.
“This light dappled environment, reminiscent of the neighbouring historic Souk Waqif”, says John McAslan, “offers a vibrant marketplace of the arts in which Islamic and modern architecture come together.
M7 was conceived as a diverse mix of cultural and education functions layered together around a central courtyard allowing interdisciplinary creativity to flourish and providing a vibrant and dynamic hub, for fashion, design and technology within Qatar and the region.
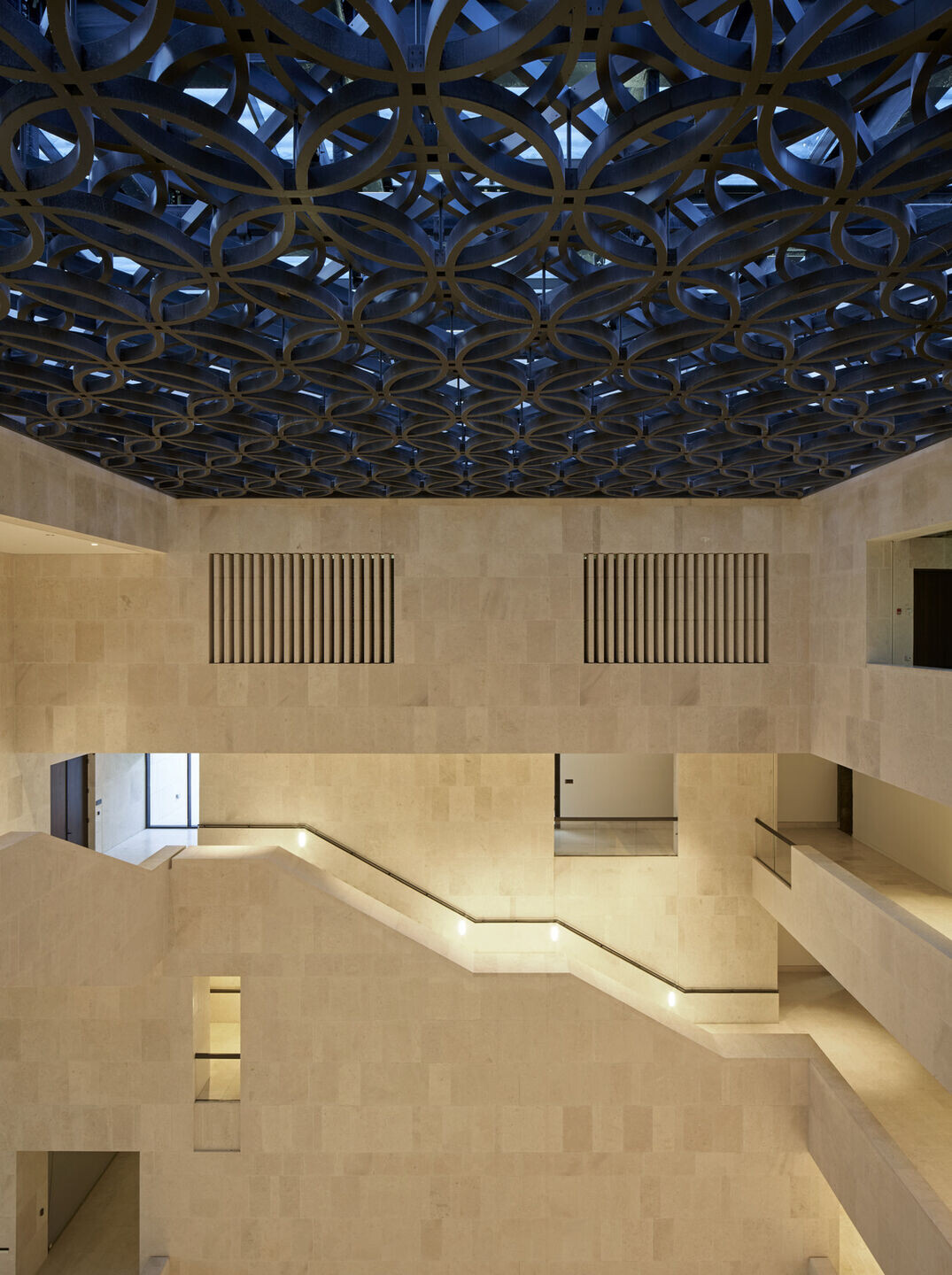
Sustainable Design
The M7 Building has been designed to LEED ‘Gold’ standards and utilises renewables such as photovoltaics and solar hot water heaters. The central atrium is thought-out so that no artificial lighting is needed during daylight hours. The form and configuration of the building is based on that of traditional Qatari architecture, which for centuries has used orientation, shading and natural ventilation to create comfortable and highly sustainable environments in response to the extreme climatic conditions.
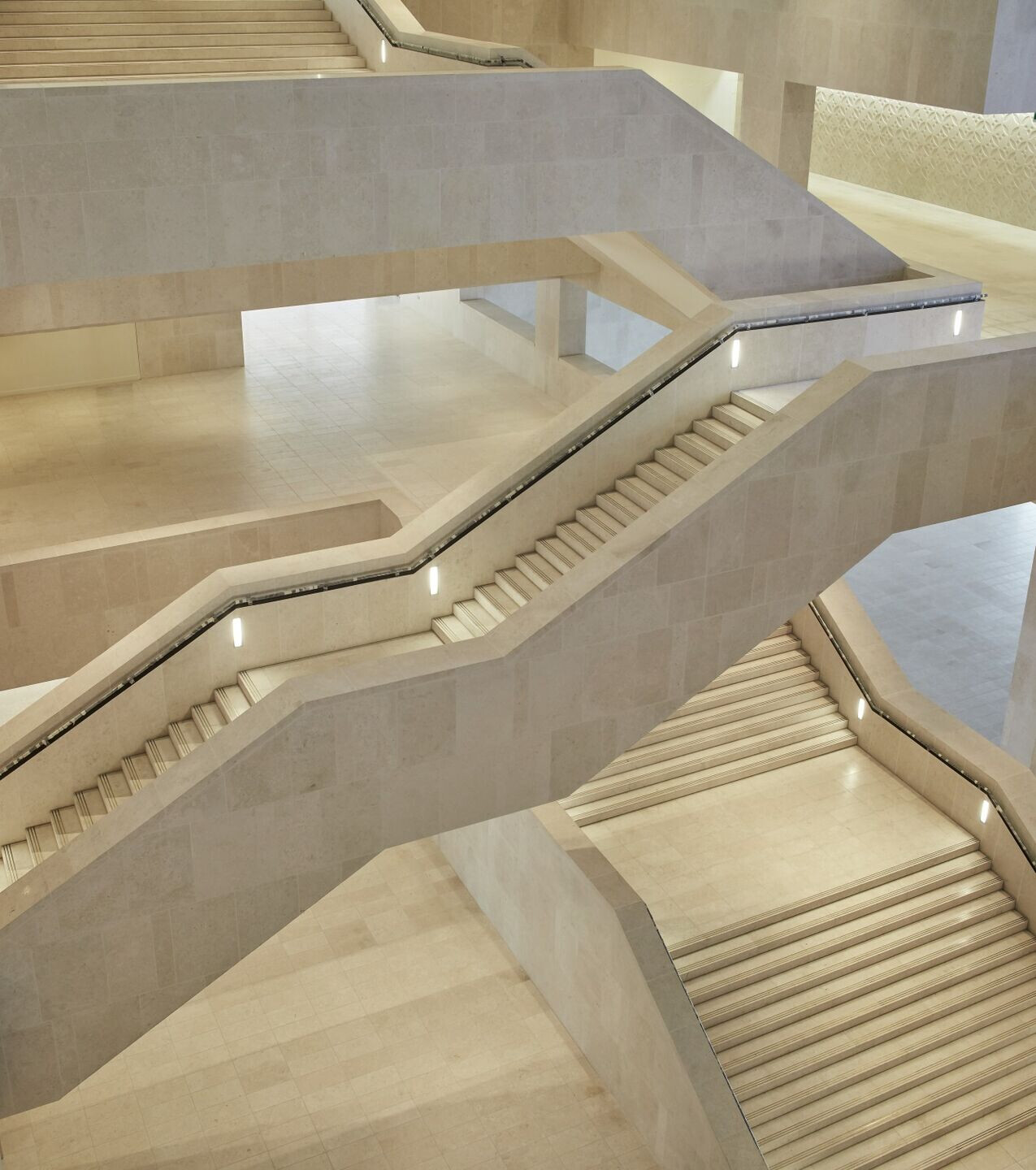
This design approach means that overall the building consumes fewer resources, generates less waste and will cost less to operate, through the significant reduction of the scheme’s carbon footprint.Cooling is via a district cooling plant nearby, which provides significant efficiencies in the cooling energy for this and surrounding buildings.Water is also a scarce commodity in the region and rainwater is collected and re-used within the building.
