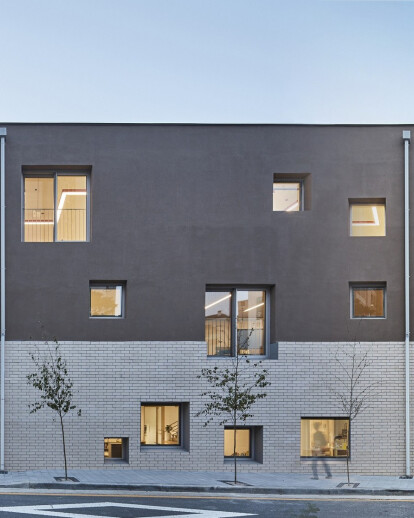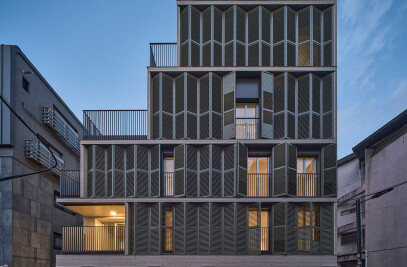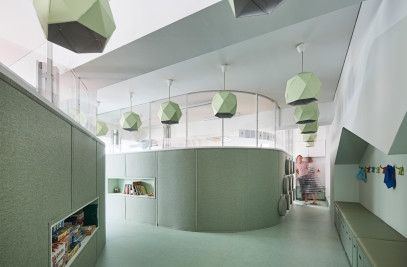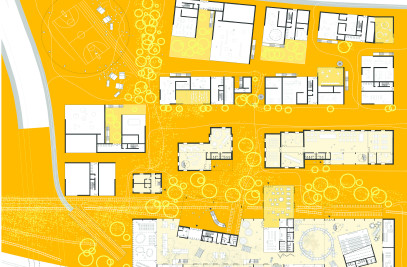Children have a different scale perception than adults. At a young age, everything looks larger in size than when we see it as adults. The project focuses on the idea of scaling down the perception of the building so that the future young users can relate more to it. To achieve this goal the massing of the building is divided into five smaller volumes. Each of them has a distinctive color, geometry and finishing material to emphasize the smaller ones among the overall mass.
Windows also contribute to the overall idea of scale perception. They are designed in various sizes and heights so that all users –children from one to five years and adults- can have direct views to the exterior. No matter what the height of the user will be, there will be always a window that adjusts to it.
The building is located in the junction between two roads. The main entrance of the building opens towards the wider road consequently the entrance is designed so that children cannot have a direct exit to the road but rather through a transition space. This space serves as a safety area but also as a playground and as a buffer zone between classes and the traffic’s noise coming from the main road. For safety reasons, the parking area is located on the opposite side from the main entrance with access for vehicles from the secondary road.
The building is organized around a central stair painted in blue color with a large skylight on the roof that allows natural light access to the heart of the building.
Classrooms open towards this space
Classrooms are orientated to south and east while the serving programs such as kitchen, storages, elevator, and bathrooms are orientated towards the north. A greenhouse is located on the third floor that not only acts as part of the educational program but also as a heating system during the cold days of the winter. The warm air accumulated during the day is released later in the evening to the inner spaces contributing to the overall air treatment of the building.

































