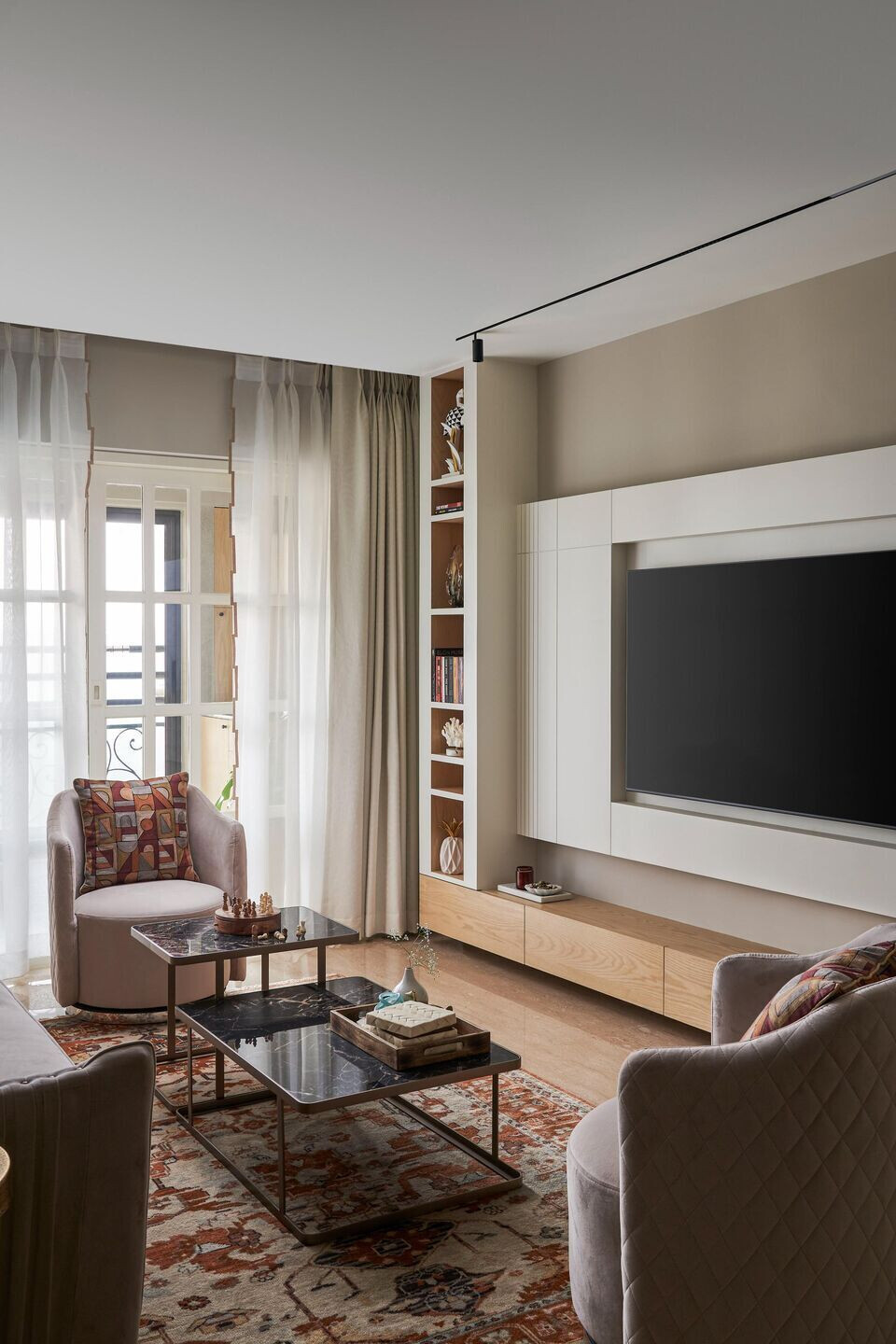The concept presents a modern luxury residential interior design that combines contemporary aesthetics, functionality, and opulence. Its focus is on creating an elegant and comfortable living space that reflects the owner's style and enhances their quality of life. The project involves transforming an existing property into a cohesive and visually appealing design that harmonizes with the house's architecture. It incorporates clean lines, minimalistic furniture, and a neutral colour palette with occasional bold accents. Plush materials such as marble, granite, and hardwood are used throughout the design, along with luxurious fabrics. Thoughtfully designed lighting fixtures and adjustable lighting create the desired ambience. High-quality, comfortable furniture pieces, along with artwork and decorative accessories, provide a harmonious blend of comfort and luxury to enhance the overall ambience.

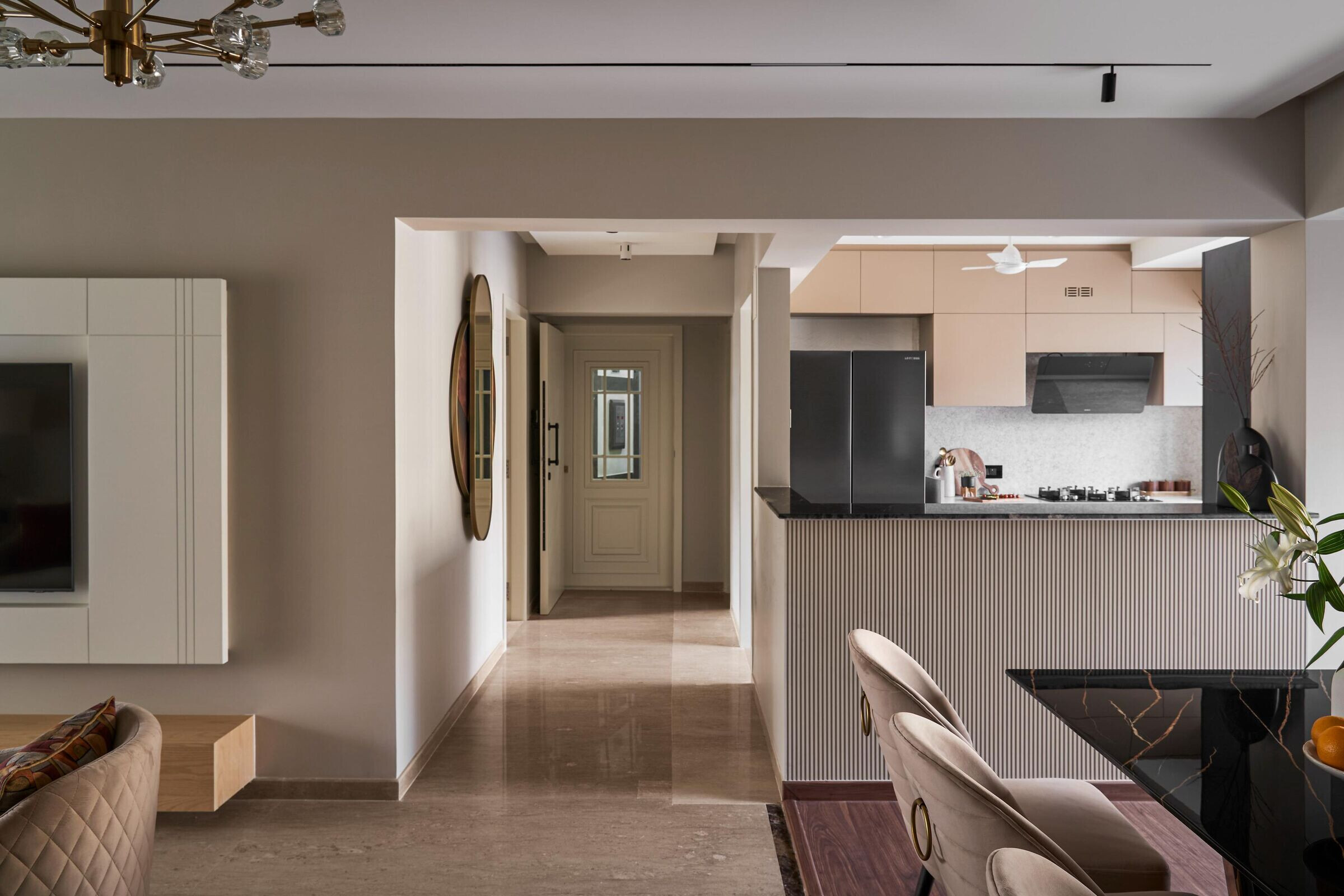
Our client sought a luxurious, modern 3BHK residential flat that prioritizes efficient space utilization. The focus was on creating a compact yet indulgent aesthetic. The master bedroom embodies luxury, utilizing subtle colours, eye-catching accents, and refined gold elements to achieve an elegant atmosphere. Our aim was to create a serene and opulent retreat for the occupants. The daughter's bedroom, on the other hand, features a lively combination of teal and white. This colour palette reflects her vibrant personality while maintaining a soothing ambience with playful design elements tailored to her taste. The guest bedroom is designed with a neutral colour scheme to ensure the comfort and preferences of both grandparents and guests. In the living room, a sophisticated ambience is created using a neutral colour palette.
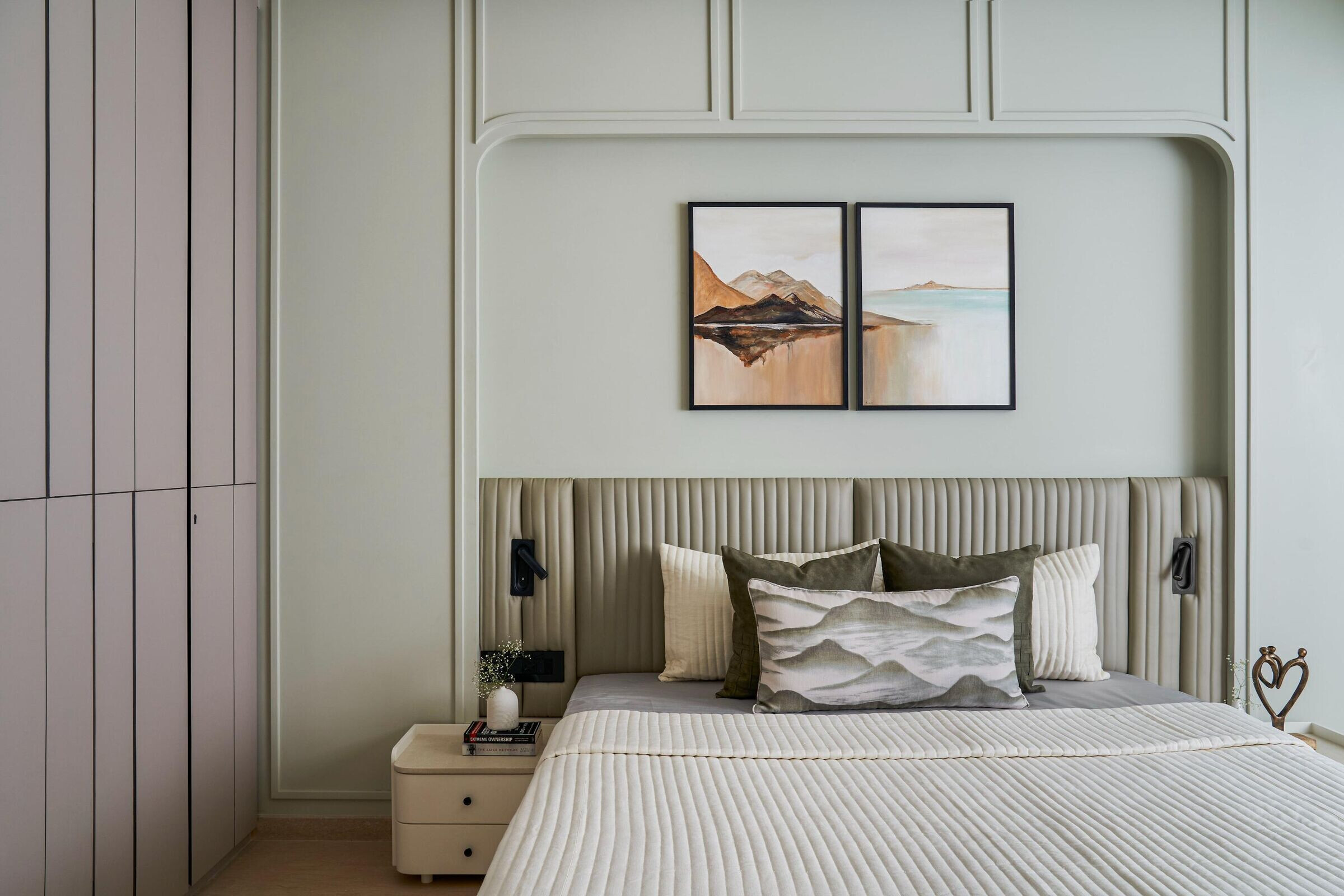
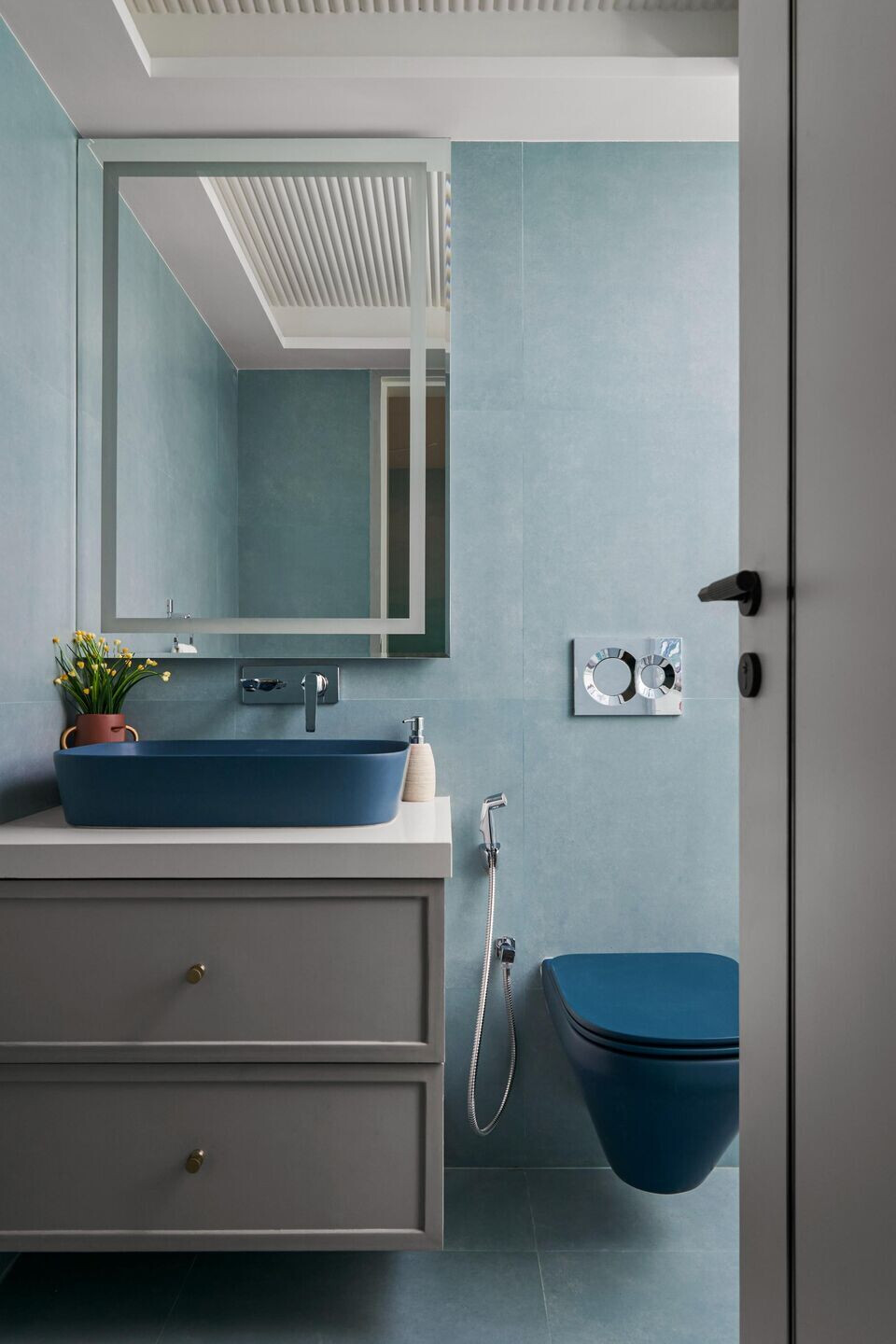
To add a touch of elegance, luxury elements such as a marble sofa back wall are incorporated. The open kitchen is designed to welcome guests and facilitate seamless integration of food preparation and socializing. Emphasizing efficient space utilization, the design incorporates smart storage solutions and integrated furniture. Throughout the flat, high-quality materials and finishes are used to enhance the feeling of luxury and sophistication. Furthermore, the lighting design plays a key role in creating different moods in each space. The project is carefully crafted to align with the client's budget and timeline, ensuring seamless execution and a truly exceptional outcome.
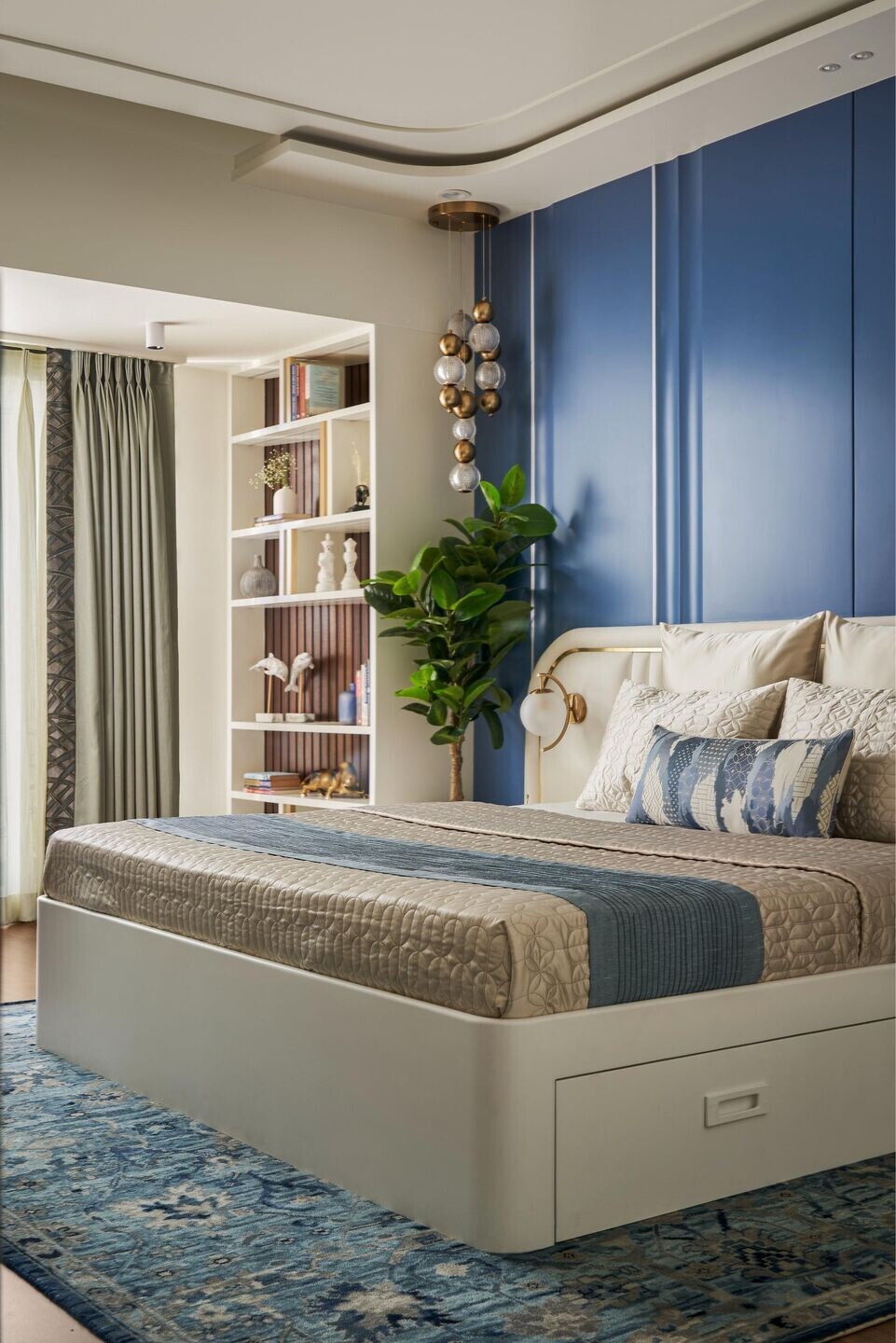
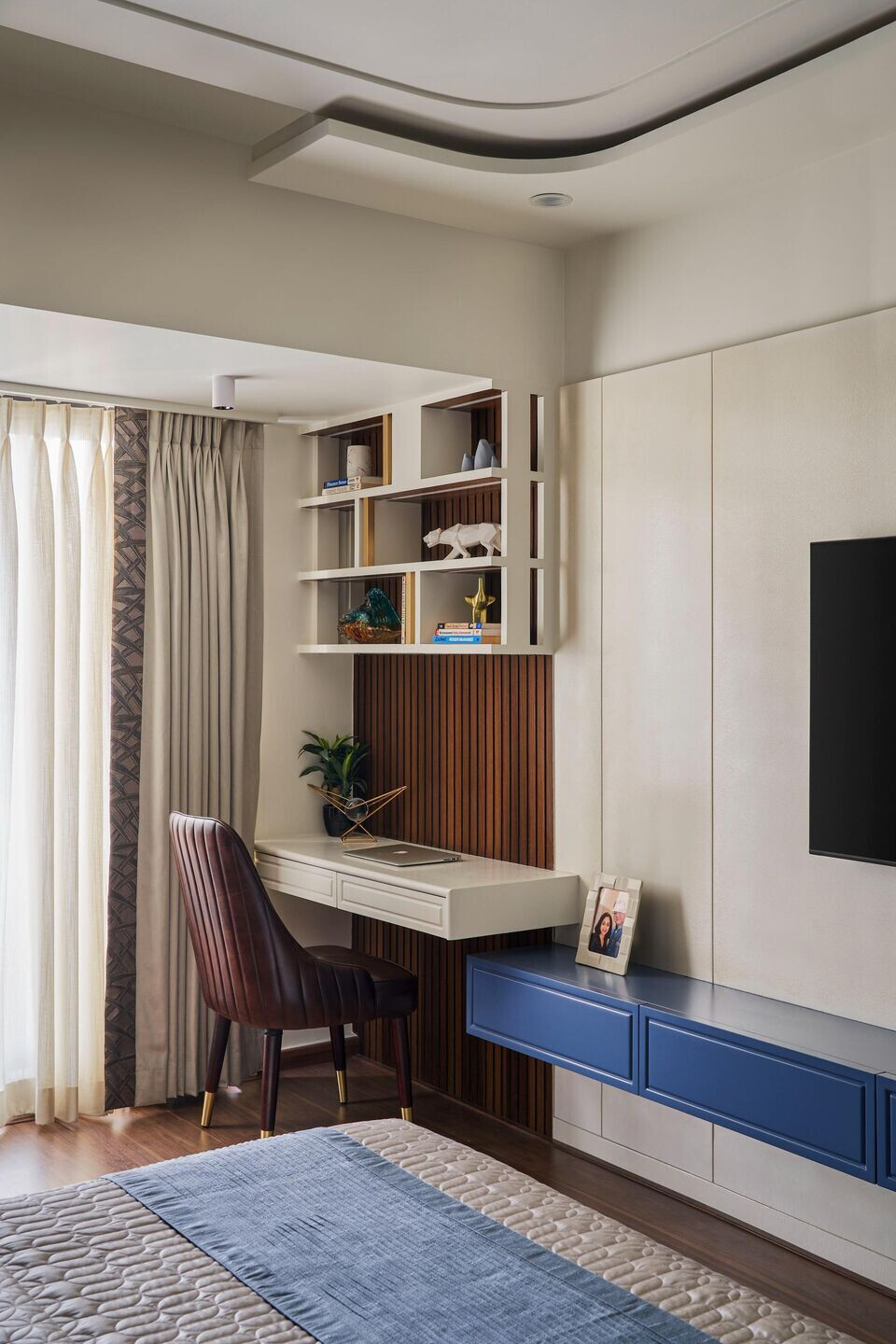
The design concept combines modern luxury with compact space optimization. This includes incorporating neutral and subtle colours, pop-out accents, and gold elements to create a serene and luxurious ambience. Space utilization is optimized through careful planning of room layouts, efficient storage solutions, and integrated furniture. High-quality materials and finishes are chosen to align with the modern luxury design concept. Lighting is strategically planned to highlight key design elements and create the desired atmosphere. Smart home technology and automation systems are integrated for enhanced convenience and comfort.
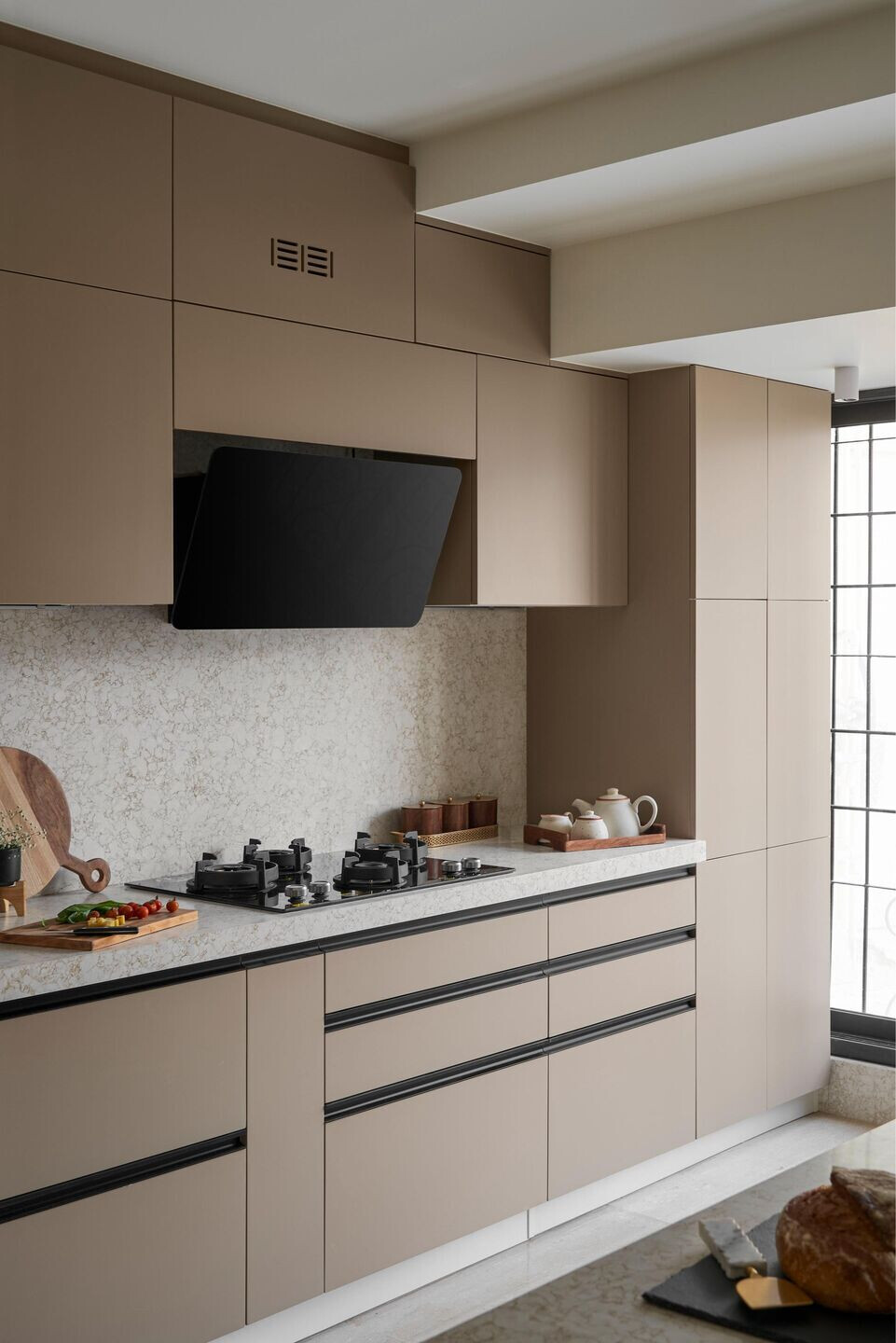
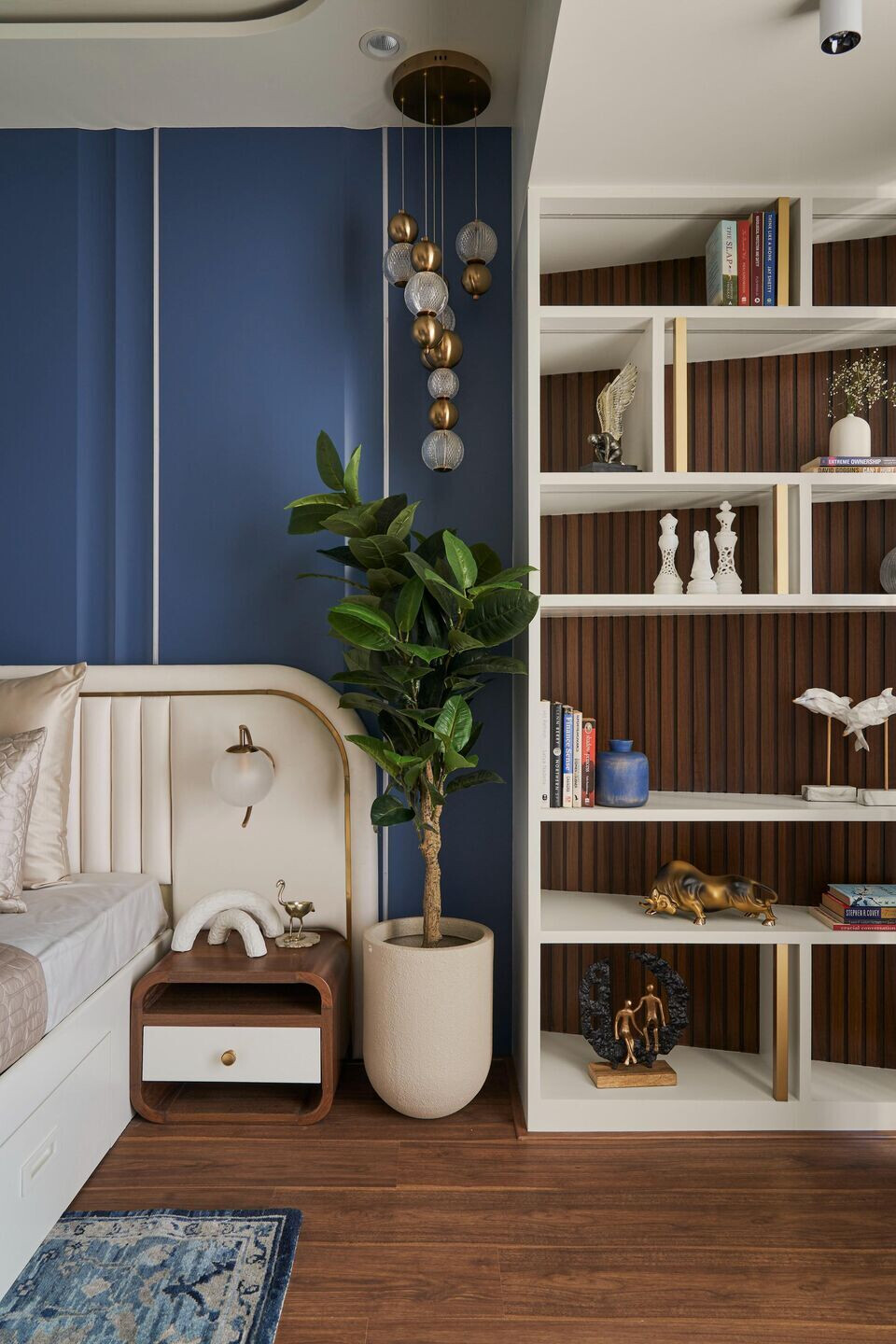
Team:
Architects: Studio Rohini Bagla
Photographer: Yadnyesh Joshi
