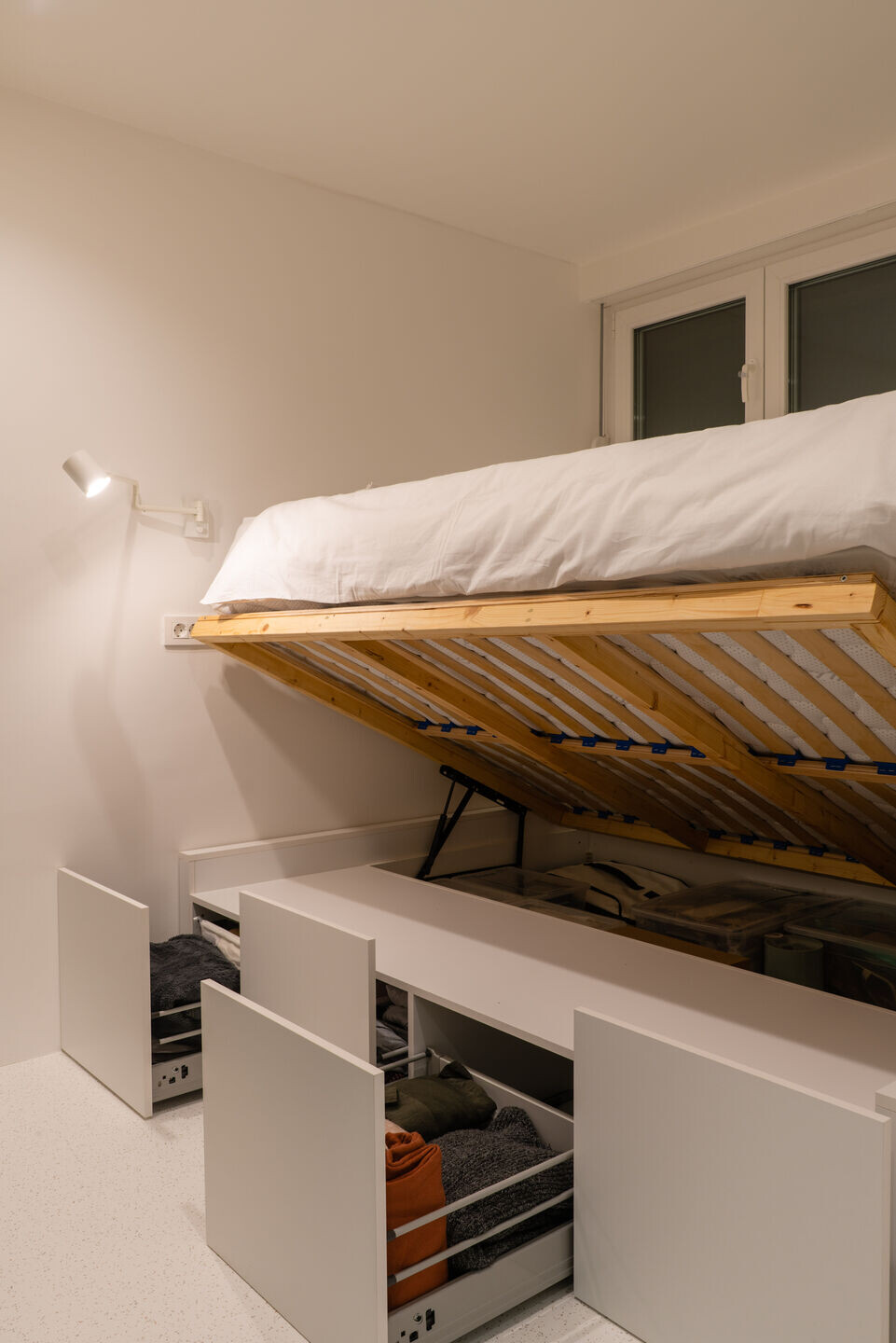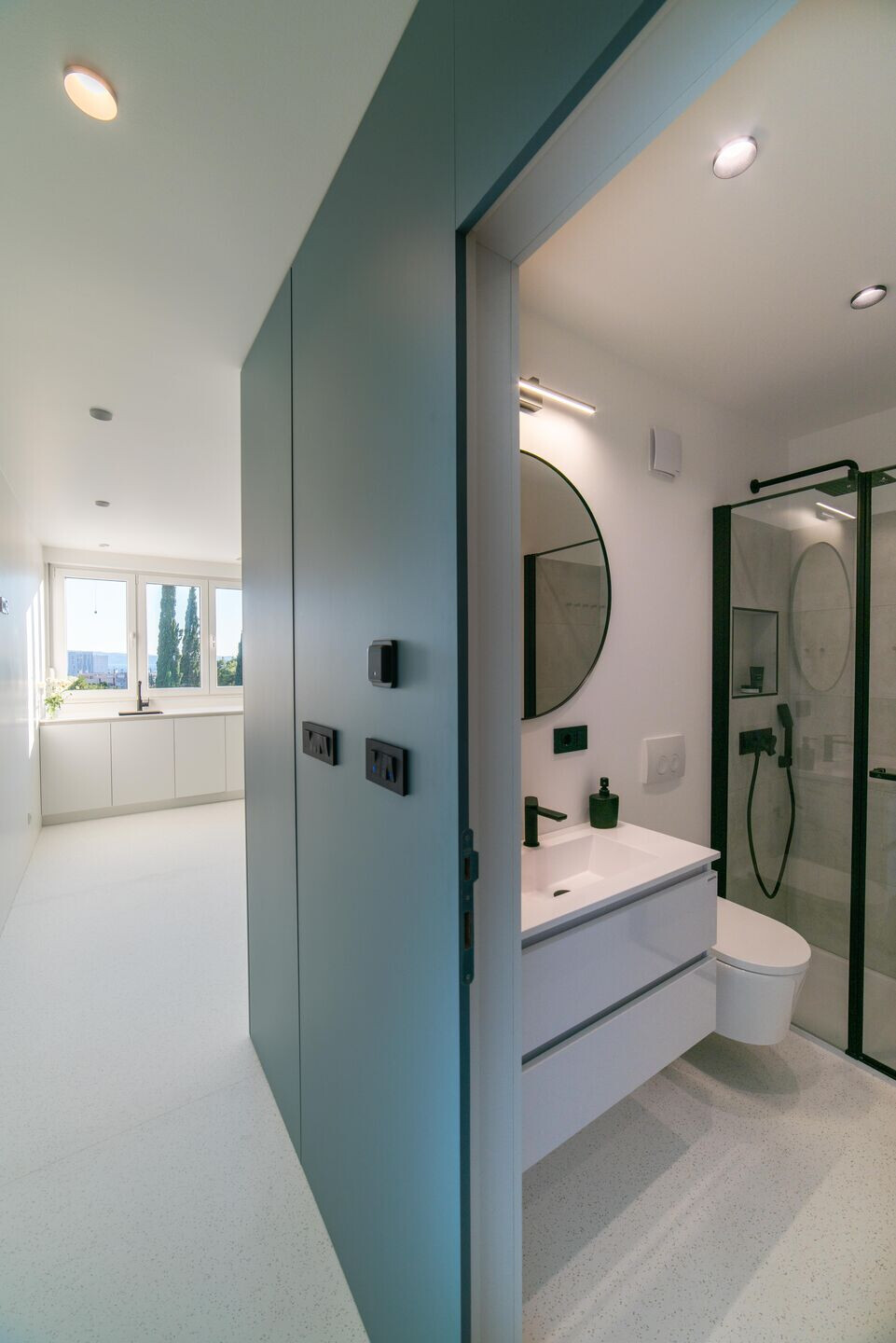The project task was to complete the construction of a studio apartment with an area of 31 m². The goal was to convert a bright studio apartment measuring 9.60 m x 3.25 m into a one-room apartment suitable for a family of three through precise design. The design maximizes the two-sided orientation of the apartment, with the bedroom, bathroom, service room, living room, and kitchen arranged from north to south.





On the south wall of the apartment, the kitchen is positioned beneath a large window, offering views of the city and the Brač canal. The bedroom, bathroom, and service areas are condensed within a geometrically clear blue box, creating a striking contrast with the white surfaces throughout the apartment.





The use of white semi-reflective paint on the walls, ceiling and floor draws daylight deep into the apartment, making the space feel more comfortable. By compressing multiple functions of the living space within a single carpentry unit, the limited dimensions of the apartment are effectively utilized, maintaining a sense of spaciousness.












































