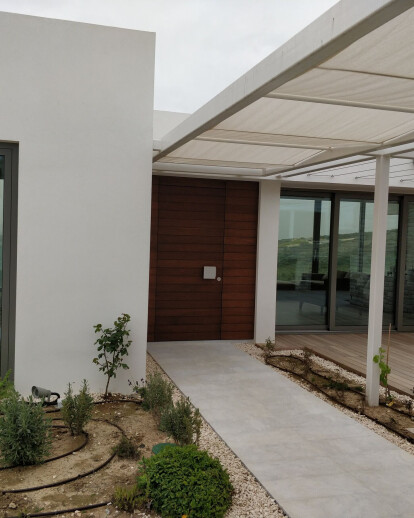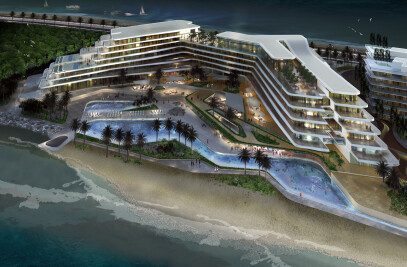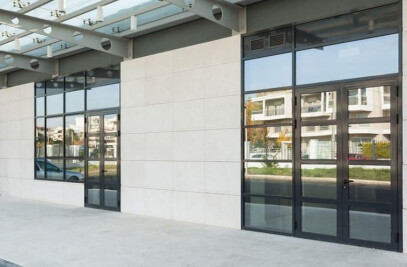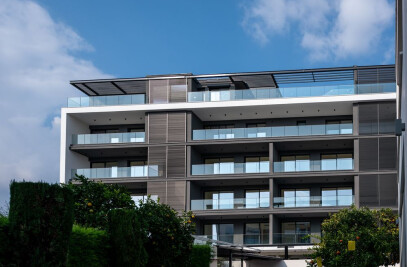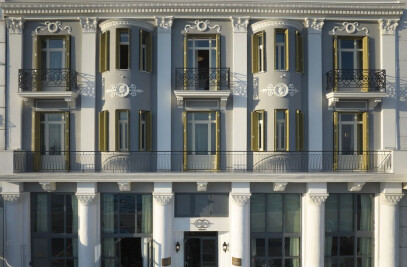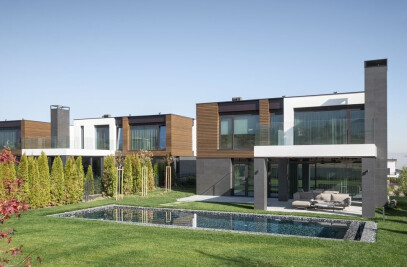An extended building infrastructure, which will be of mixed use as both residential and hotel complex, incorporated the vision behind Minthis. The completion of the project met the high demands, with buildings of high standards and spectacular open spaces for athletic and leisure activities.

The ambitious project of Minthis is expanded in a vast area of 5 million square meters in the Pafos district in Cyprus island. The acclaimed residential developing company Pafilia and the international architectural office Woods Bagot cooperated with a common goal: the creation of an iconic mixed-use resort, which will combine the contemporary with the traditional, respecting the natural environment.

The facilities of the resort are built in a magnificent scenery throughout a hill. The design philosophy was based on the tradition of Cypriot residences, with the element of the natural light at the forefront. Also, the luxurious approach does not have effect at the expense of the natural landscape. The resort includes mansions, suites, and apartments, all designed in detail, in order to cover every need. The magnificent wide spans of windows and patio doors are distinctive of the resort and blur the lines between interior and exterior. These openings are perfectly supported by advanced aluminium systems and curtain walls, that – through their design – enhance the unobstructed view and protect the buildings by offering high thermal insulation and maximum robustness.

Τhe external environment of Minthis heavily connects the visitor with nature. Extended green spaces, large golf courses, tennis & basketball courts, a training center, an equestrian center, restaurants and a luxurious wellness center, compose a unique living experience for anyone that will decide to leave the room or residence and walk through the recreational areas. It is worth noting that only the 5% of the whole plot has been built, underling the priority for the preservation of the natural landscape.

Minthis is a remarkable place. A whole world that bridges the distance between luxury and simplicity, contemporary architecture and tradition, large-scale buildings and sustainable design, providing a unique living experience.
Architects: Woods Bagot

