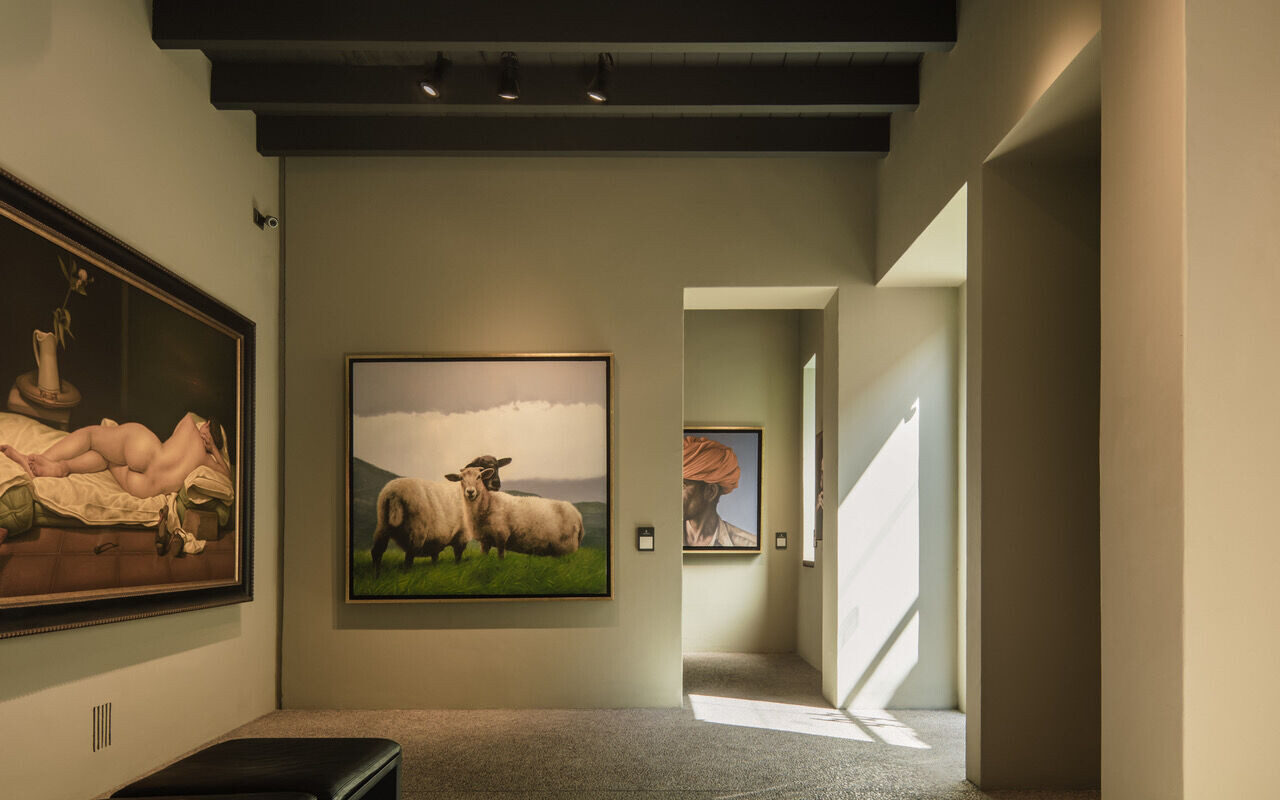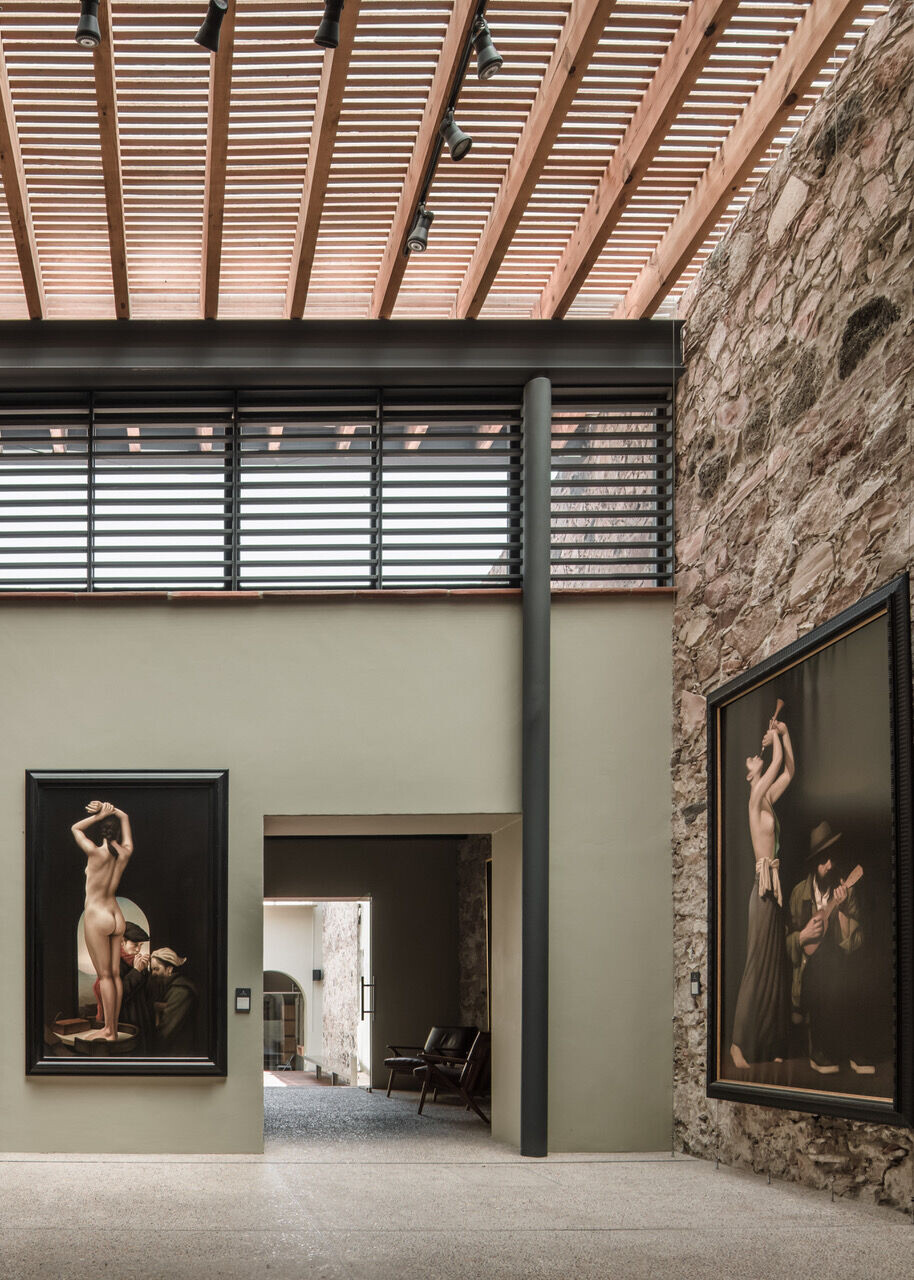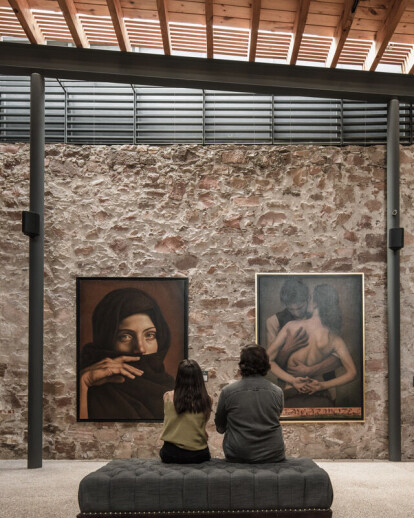Santiago Carbonell Foundation Museum
Located in the historic center of the city of Querétaro, the museum seeks to bring art closer to the general population, where an interesting sample of works is exhibited that illustrates the career of the famous painter Santiago Carbonell.
In a house dating from 1760, it is the materialization of a project with more than a decade of planning, whose main objective is the cultural development of the city.
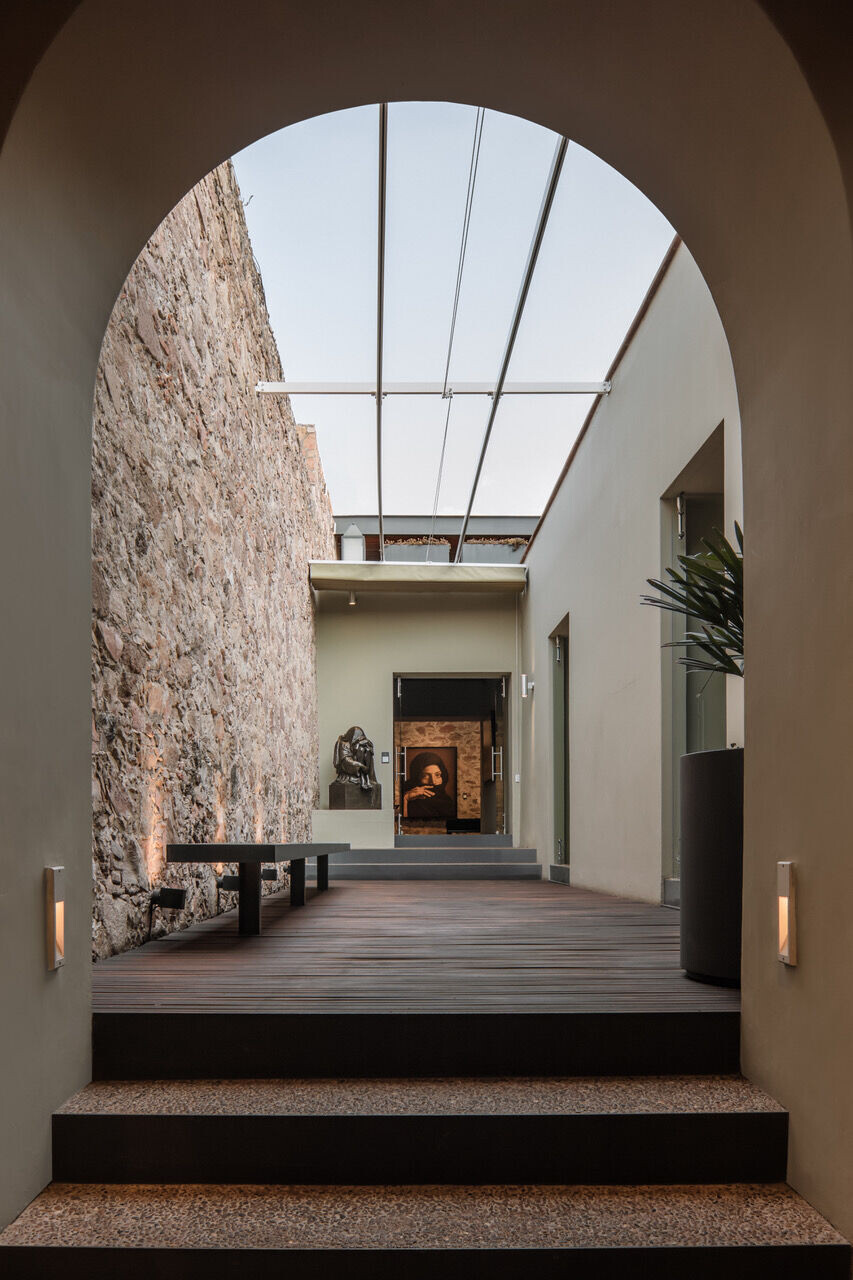
The strategy of reuse of the existing building starts from recovering the original structure and making minor modifications that would allow the adaptation of the building to its new use and optimize the operation of the museum. What used to be rooms are now galleries that house important works of art. The main gallery is created thanks to the steel elements that support the new roof, a light structure that does not affect the integrity of the original structure.
A patio, distinctive of the Queretaro houses of the time; connect and illuminate all the galleries. Art, architecture and history interact, combining everything in a timeless atmosphere. Part of the artist's work and personal collection has been transferred to the museum's facilities, where people can have free access to the exhibitions and programs offered by the foundation, opening up the possibility of another way of occupying this space.
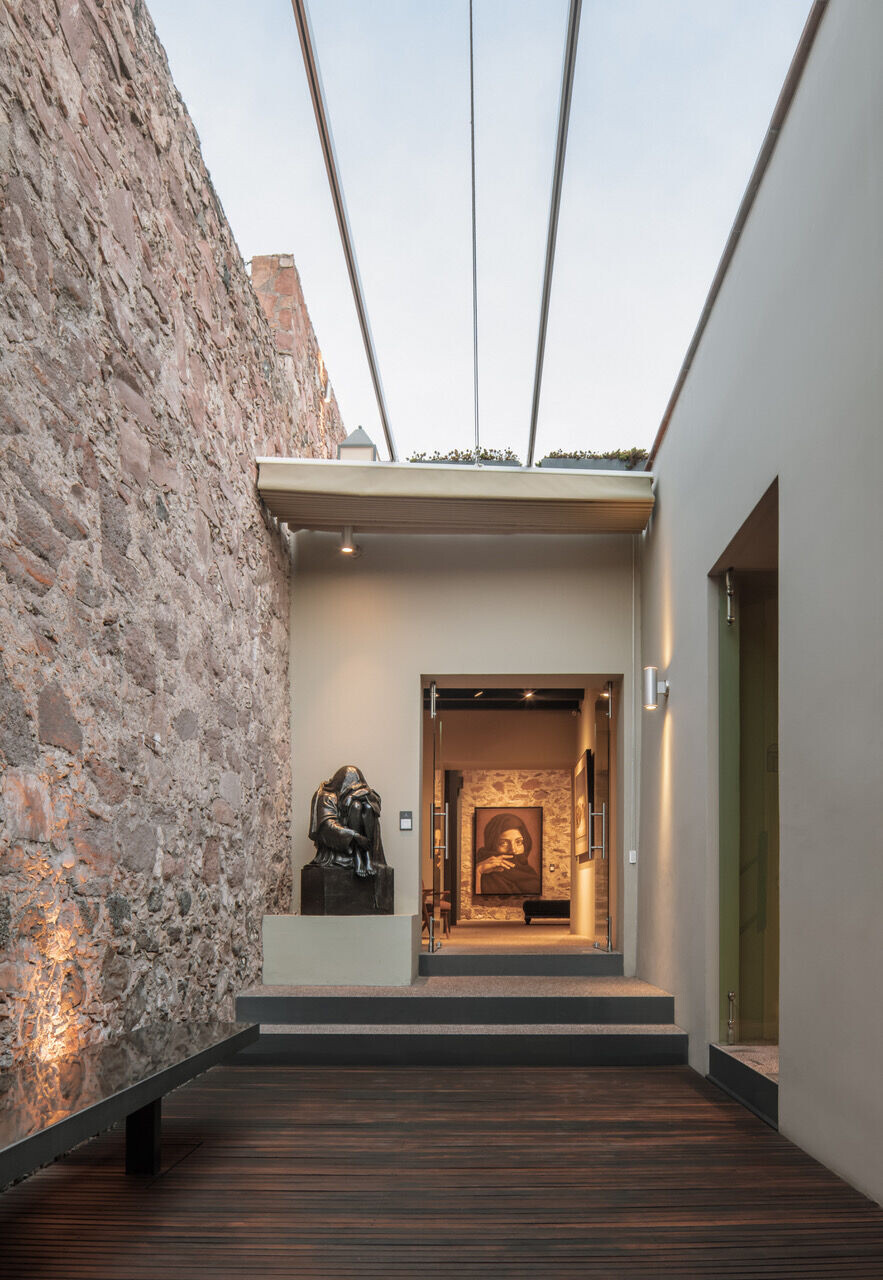
It has exhibition rooms, a service area for the museum, a shop and a terrace from which you can contemplate the landscape. The permanent collection is based on the artist's private collection, with some paintings that he has been rescuing and many others preserved over time; all of them converge in this cozy and intimate space that subtly mixes robust historical elements with light structures, recovering the spatial qualities of the old construction that has been intervened to adapt to a public and cultural dynamic.
Miguel Concha Arquitectura
Miguel Conchya Loyola
Photo: Ariadna polo
Communication: area colectiva
