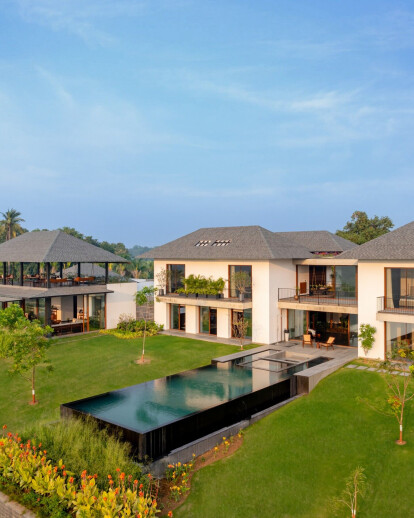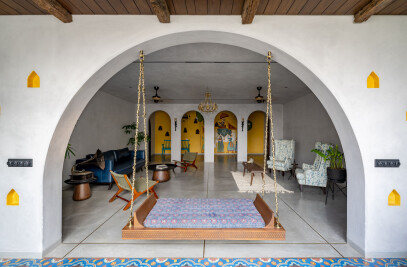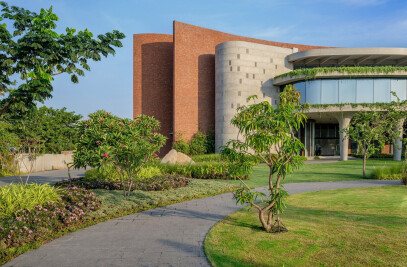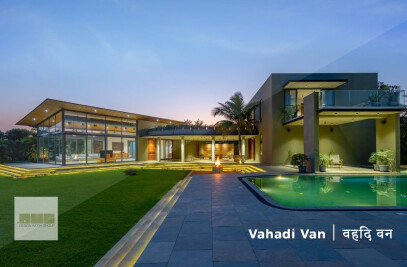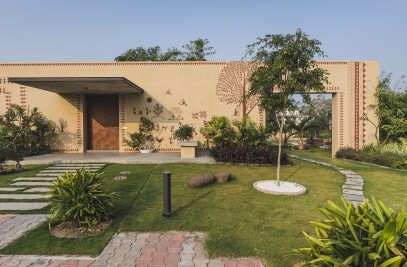Our fascination for tropical architecture always made us appreciative of its beauty and significance. Site located near to Surat. The land offers beautiful panoramic river view and mango trees on other side. When we collaborate with clients, we prioritise engaging with them from the very beginning to grasp their preferences and architectural tastes. We always remind ourselves that every project is a collaborative effort between the designer and the user.
Idea was to create a villa concept in which all different blocks with specific features without interfering with one another, therefore a central living , dining space and bedrooms were designed with maximum views so as to provide each with a magnificent view of river and internal courtyards. Planning strategies of spatial sequencing, framing of views and controlling of light to create a variety of different atmospheres and experiences throughout the house.
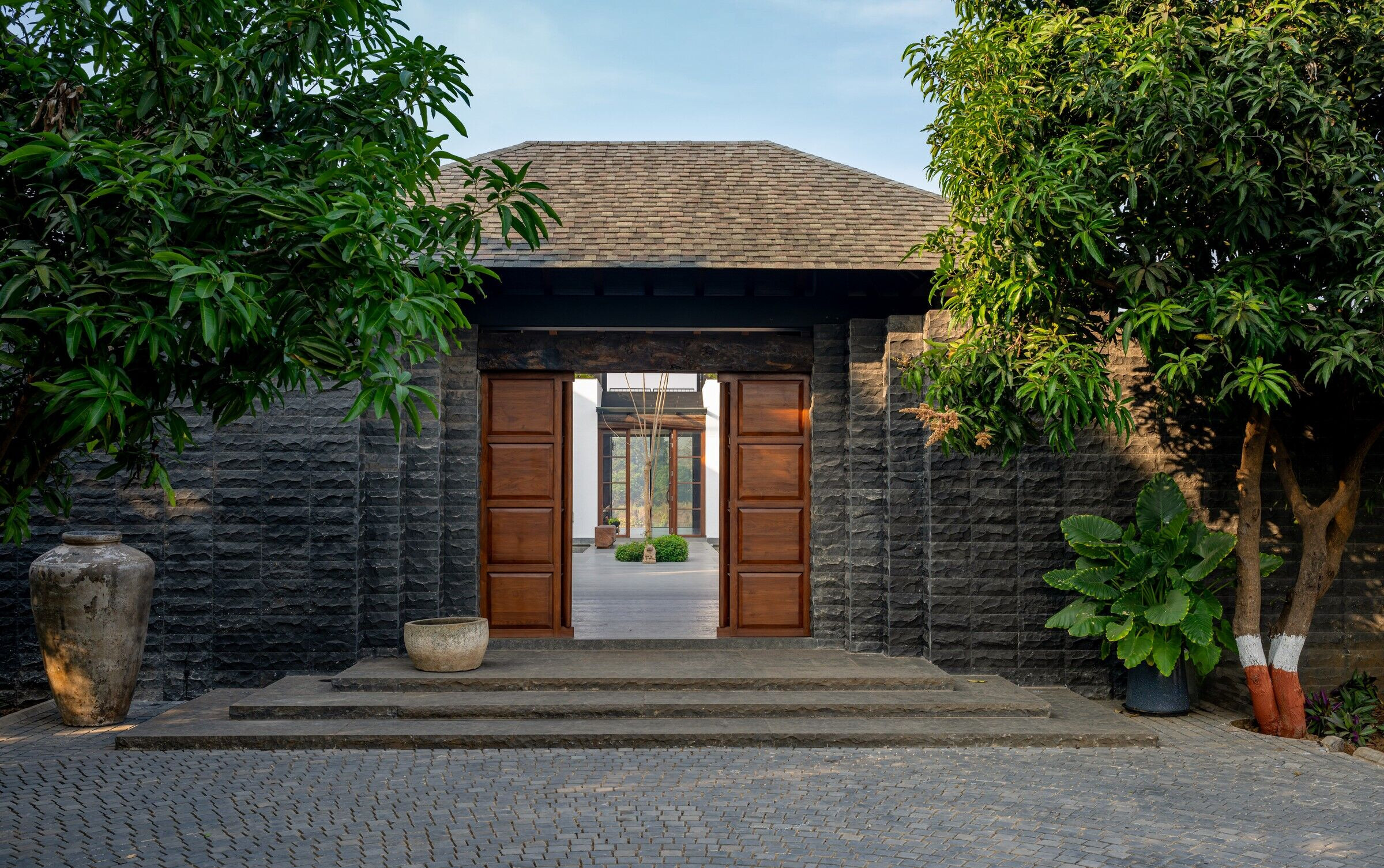
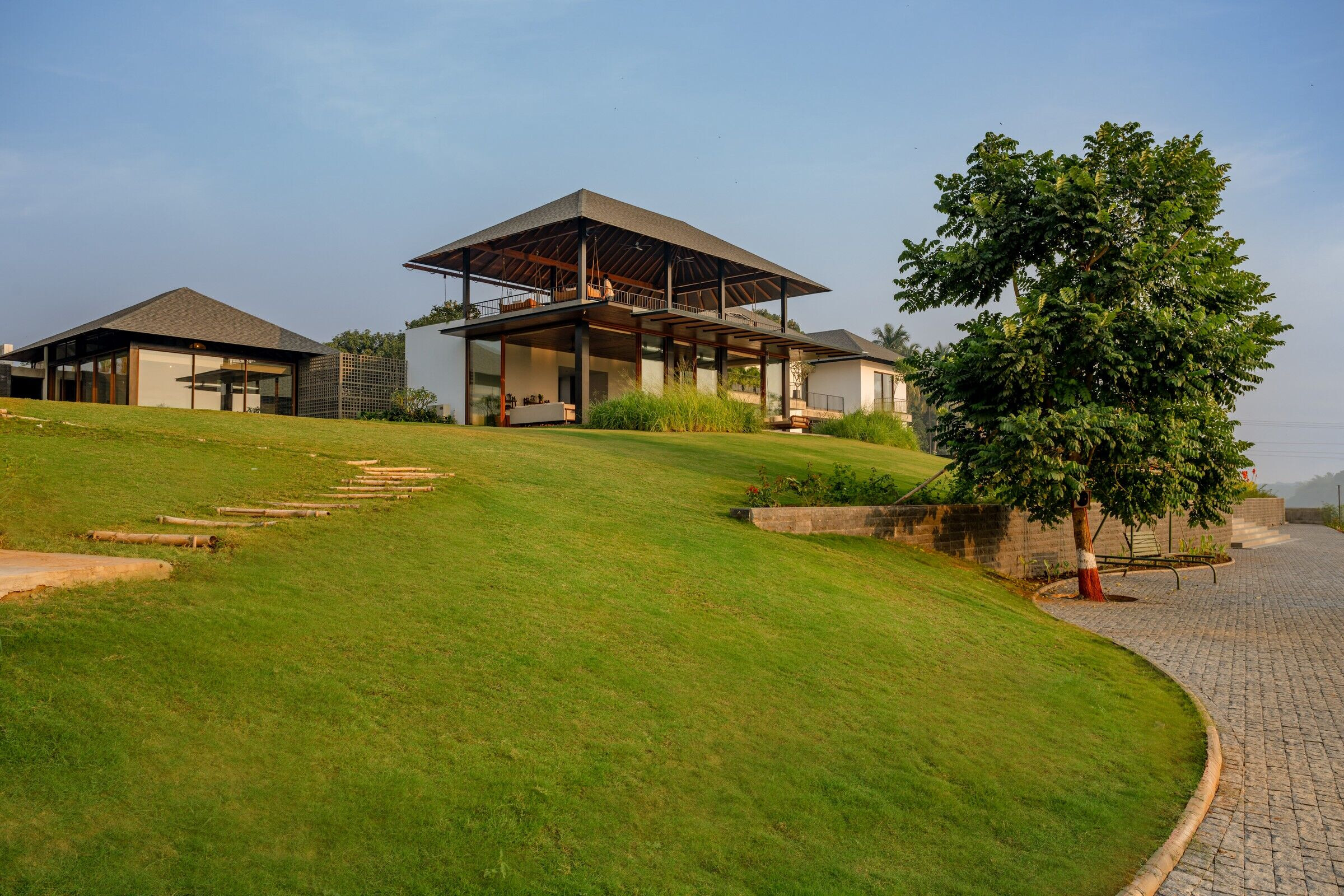
The house is never revealed all at once. The circulation is planned in such a way that the spaces are slowly unfolded to the visitor in an experiential and spatial journey throughout the house. From the smaller entrance pavilion to the expansiveness of the entrance water courtyard, in which the visitor is focussed on a quiet, more serene space dominated by tree and nandi in centre.
The main Living Room and dining room is designed as a lightweight glass boxes that sits inside what feels like a larger garden room and become one with the external spaces. Whereas bedroom block is solid with private courtyards and river view on other side. Swimming pool placed to get the most spectacular view of sunset and river giving the feel of infinite edge.
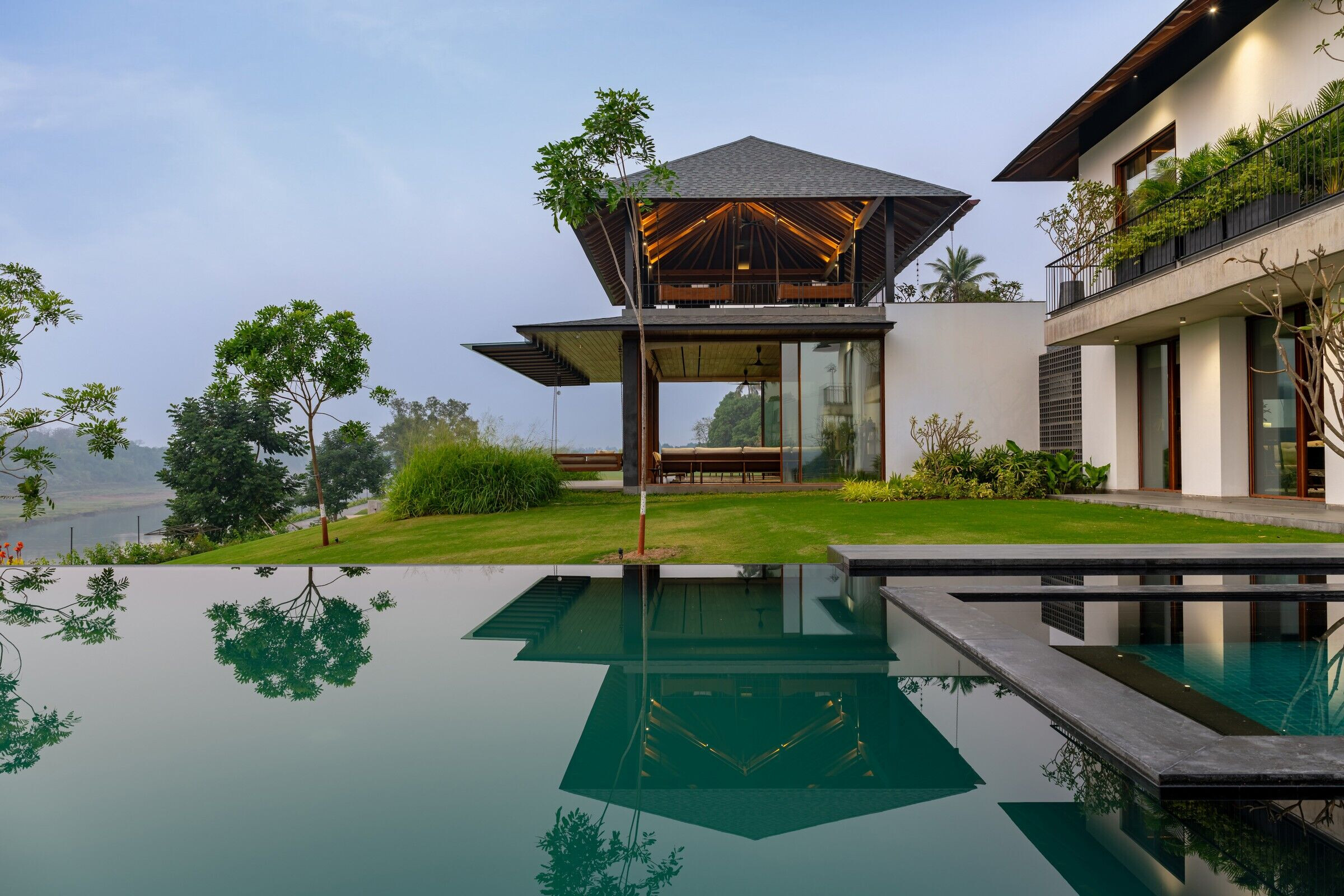
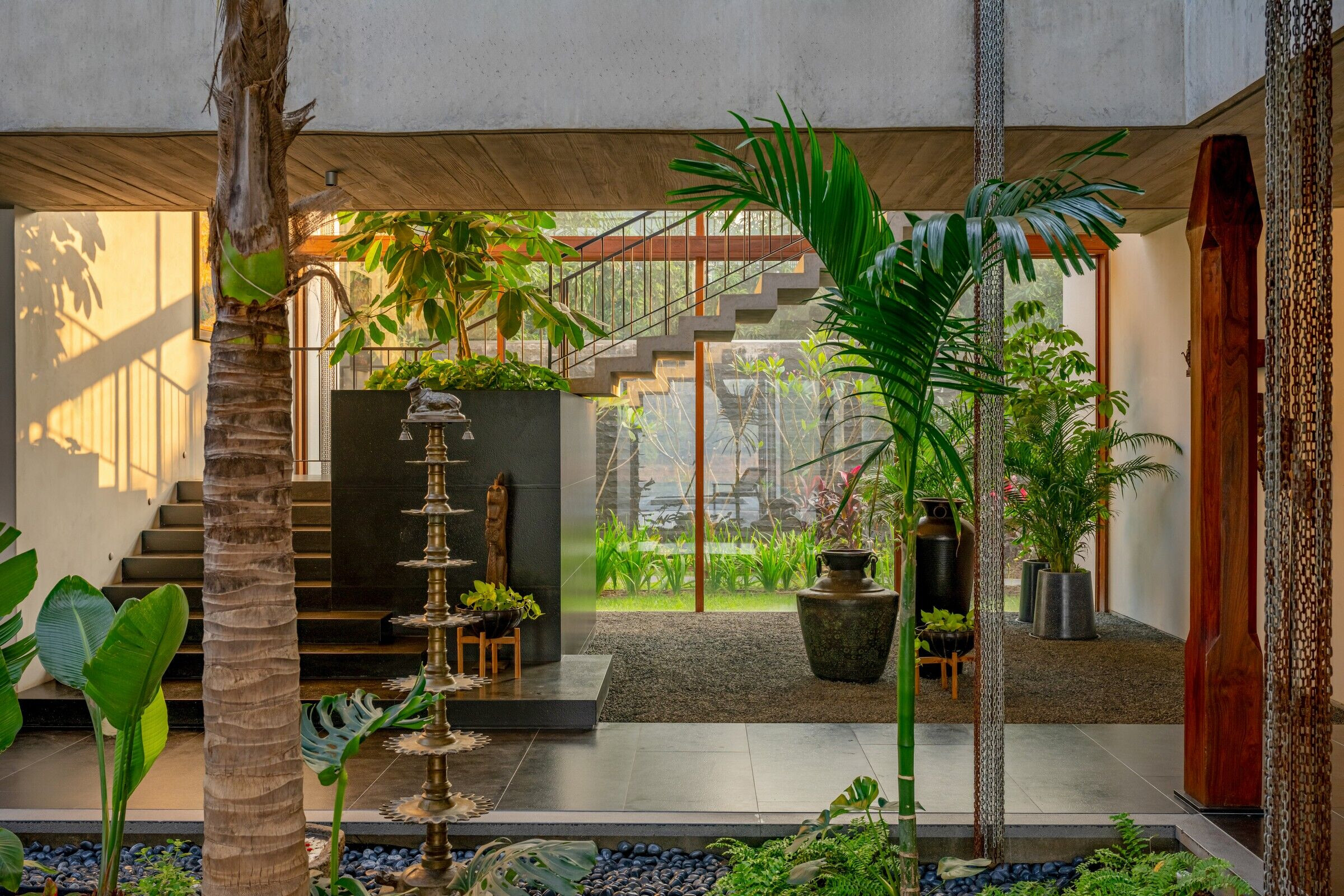
Basic minimal materials with furnishings blending in it along with artworks to keep the house casual. The materials used in the house are a mixture of rustic natural finishes such as the roughly worked stone walls, naturally finished teak, finished textured lime walls and indian stone on floor.
To find joy in designing spaces for people extends beyond creating aesthetically pleasing designs. It requires honesty, hard work, and a consideration of how the designed space interacts with its context.
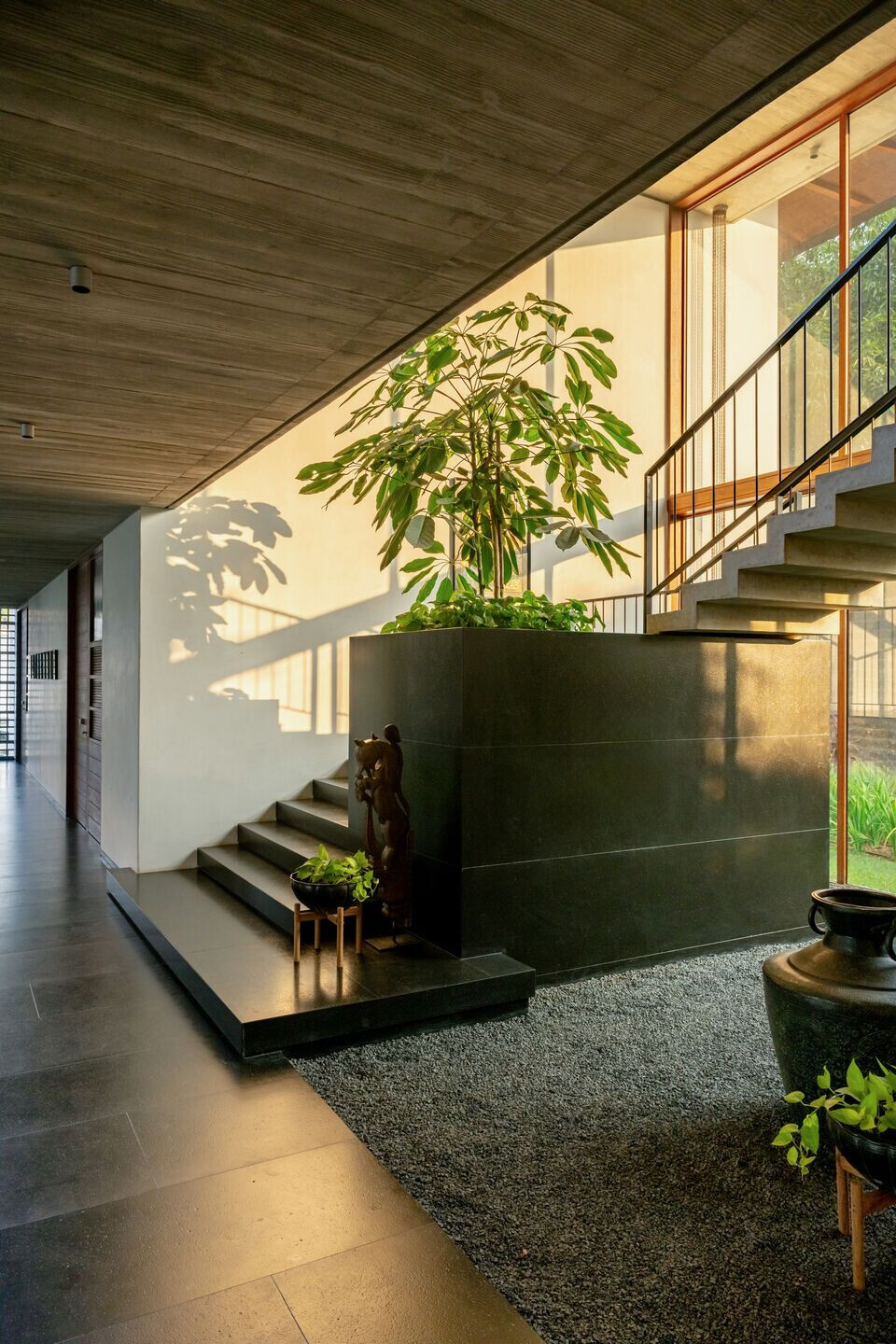
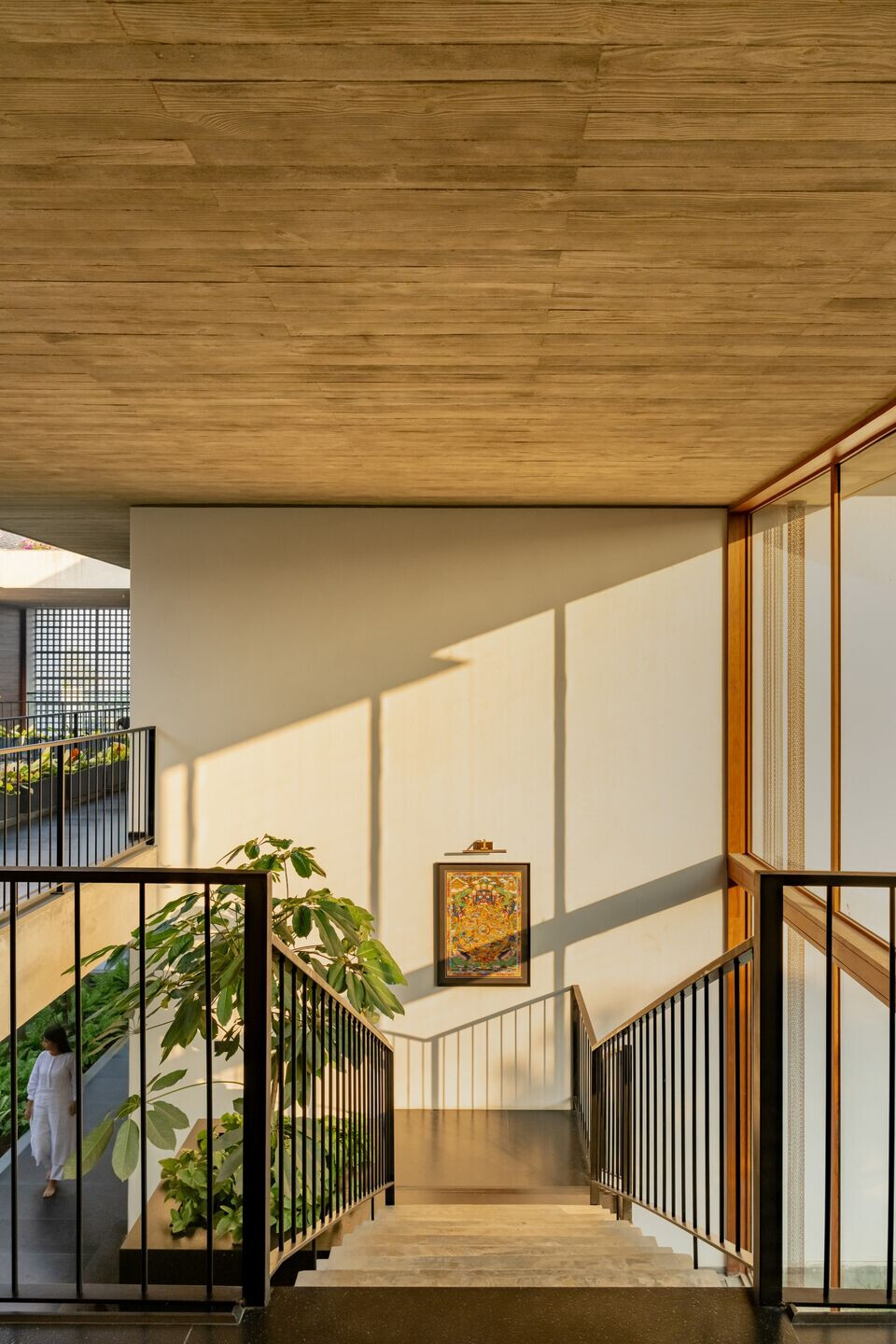
Team:
Architect: Design Work Group
Lead Architects: Jitendra Sabalpara
Design Team: Dinesh Suthar, Bharat Patel, Prabhuti Sorathiya
Photography: Vinay Panjwani



