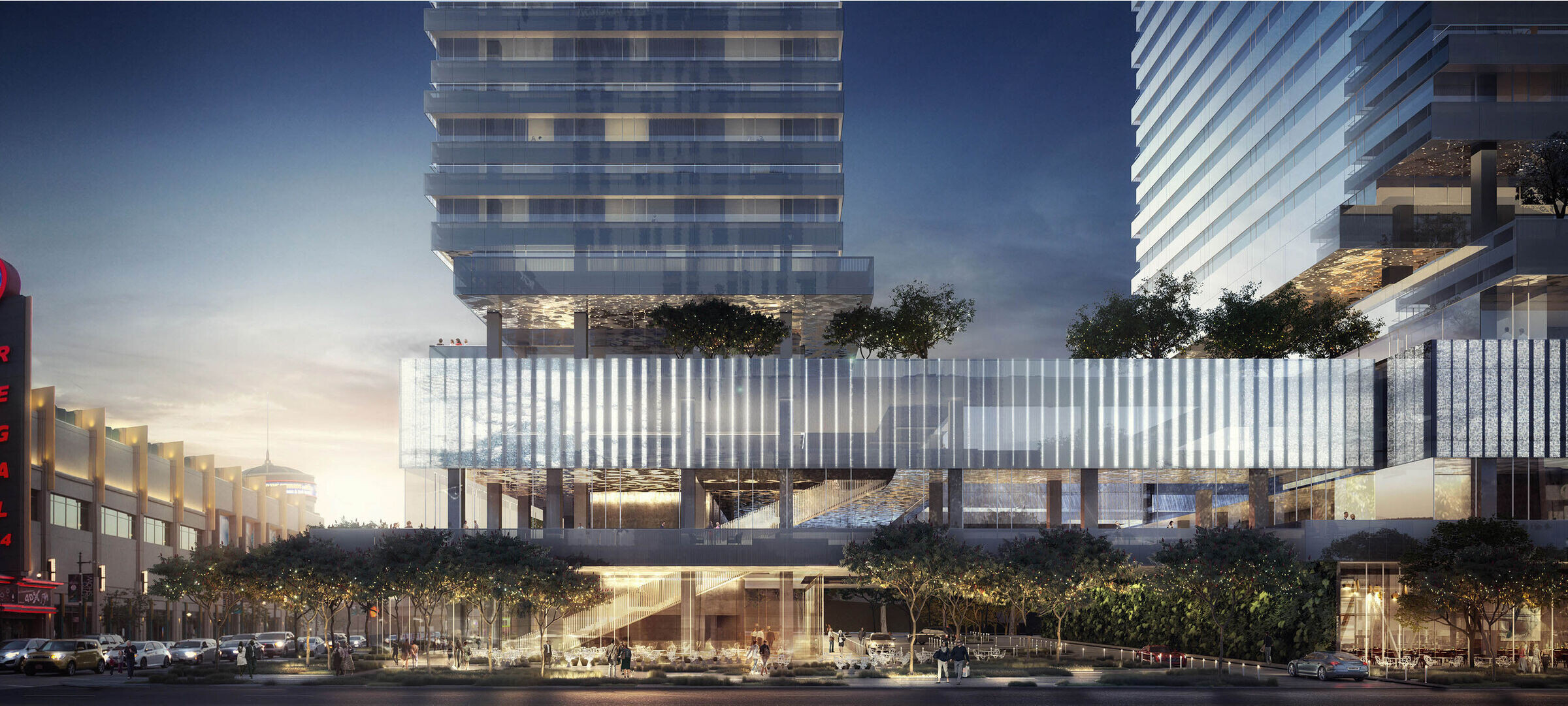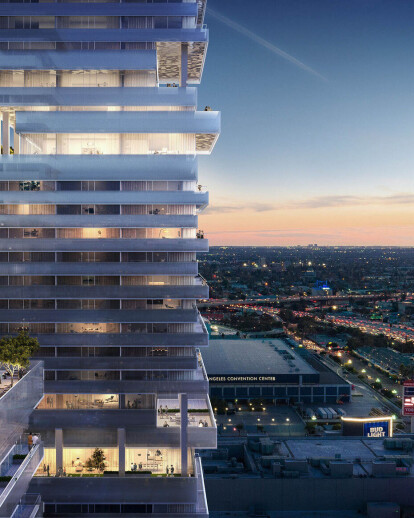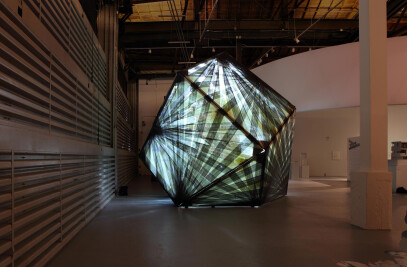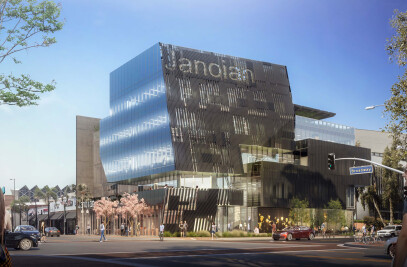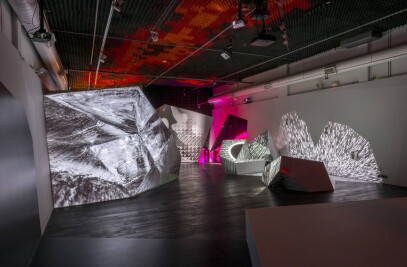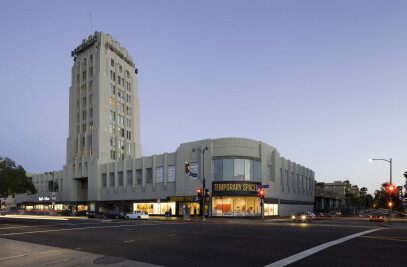Located at 1001 West Olympic Boulevard, near some of the city’s top entertainment venues, Olympia is a proposed mixed-use, high-rise development in the heart of downtown Los Angeles. SOM collaborated with Patterns in the design of three towers, the tallest of which will reach 65 stories, with two additional towers at 53 and 43 stories. A podium connecting all three will include residences, amenities, retail, restaurants, and parking. Collectively, the development will trace a silhouette on the Los Angeles skyline defined by visually interconnected places for leisure, entertainment, and urban life.
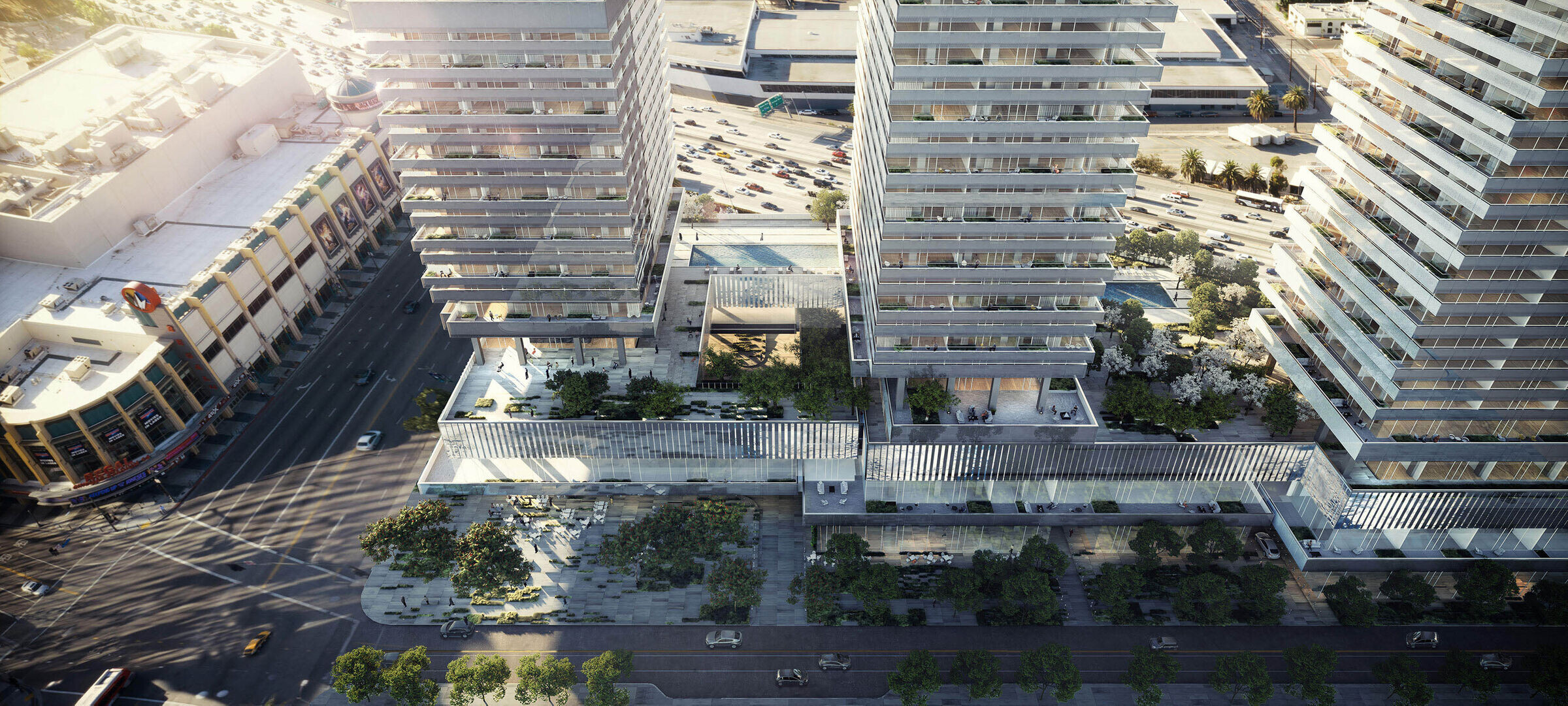
At the podium level, and throughout the height of each tower, terraces and gardens are concentrated around communal amenities. These indoor-outdoor spaces provide residents with opportunities to interact while taking in dramatic views of the city. The buildings' facades are articulated as stacked terraces that allow residents to enjoy an indoor/outdoor lifestyle in the Southern California climate. Bands of vision glass frame horizontal vistas of Los Angeles. These windows alternate with fritted glass projections, designed to provide solar shading and improve insulation, while the terrace levels are fitted with railings and windscreens.
Conceived as a "vertical neighborhood," the design of Olympia places special emphasis on communal open space. A strip of gardens and dining terraces along Georgia Street lead to a plaza at Olympic Boulevard. The streetscape design will foster a pedestrian atmosphere in the city’s South Park district and create a strong link to LA Live, Staples Center, and the Convention Center.
Team:
Marcelo Spina
Georgina Huljich
Daniela Atencio
Dan Lu
Justin Tan
Connor Covey
Service: Architecture, Structural + Civil Engineering, Urban Design + Planning
Partners: Skidmore, Owings & Merrill LLP
