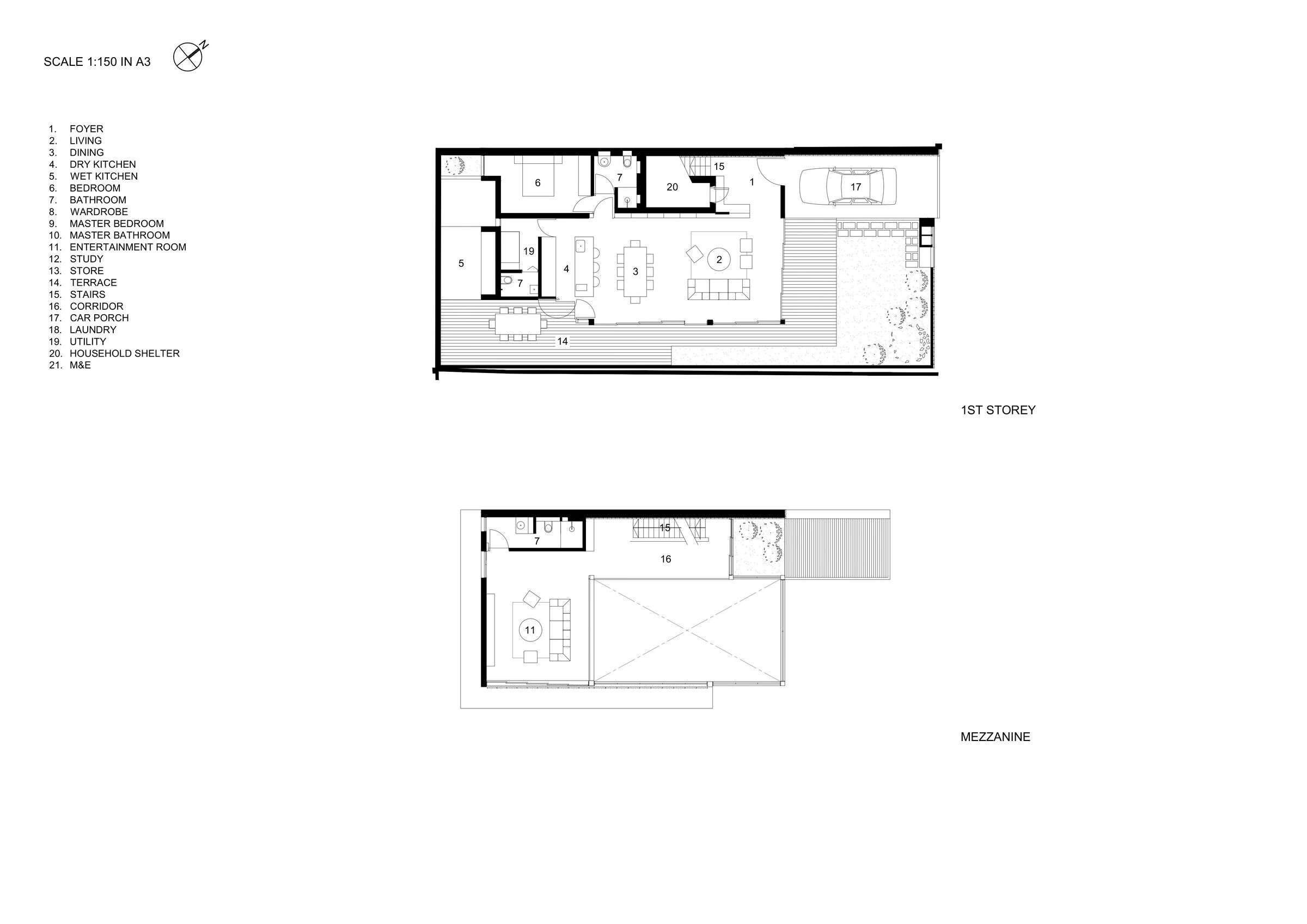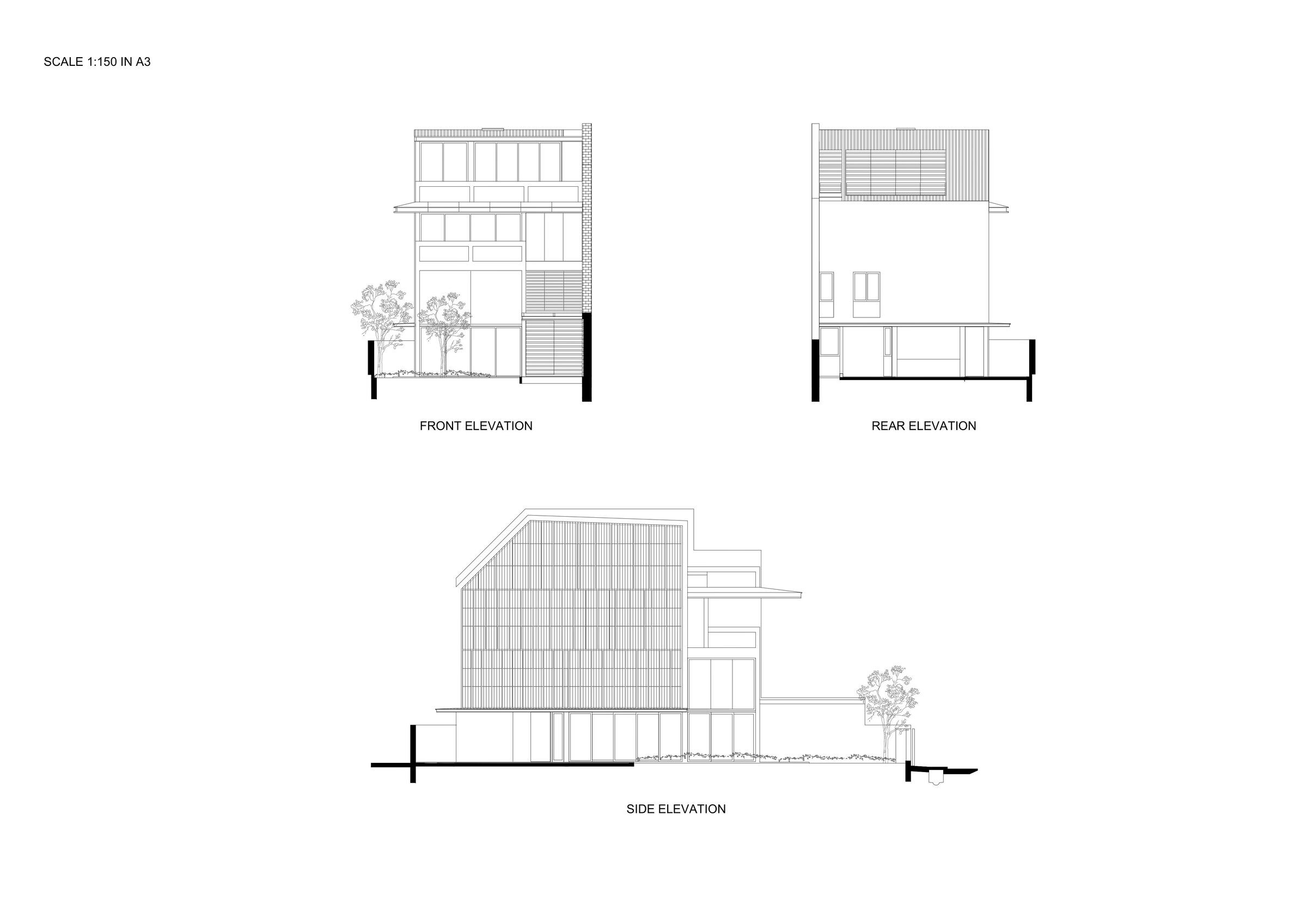Underpinning the unconventional façade of this house is an experimental response to building regulations. In Singapore, typical planning parameters place constraints on the house’s envelope. It predetermines the forms seen on every street, which are governed by the same height, setback and slant of the attic line (that follows a maximum allowable roof pitch of 45 degrees from the attic floor). How far could the team push the boundaries of design while still complying with the rules?
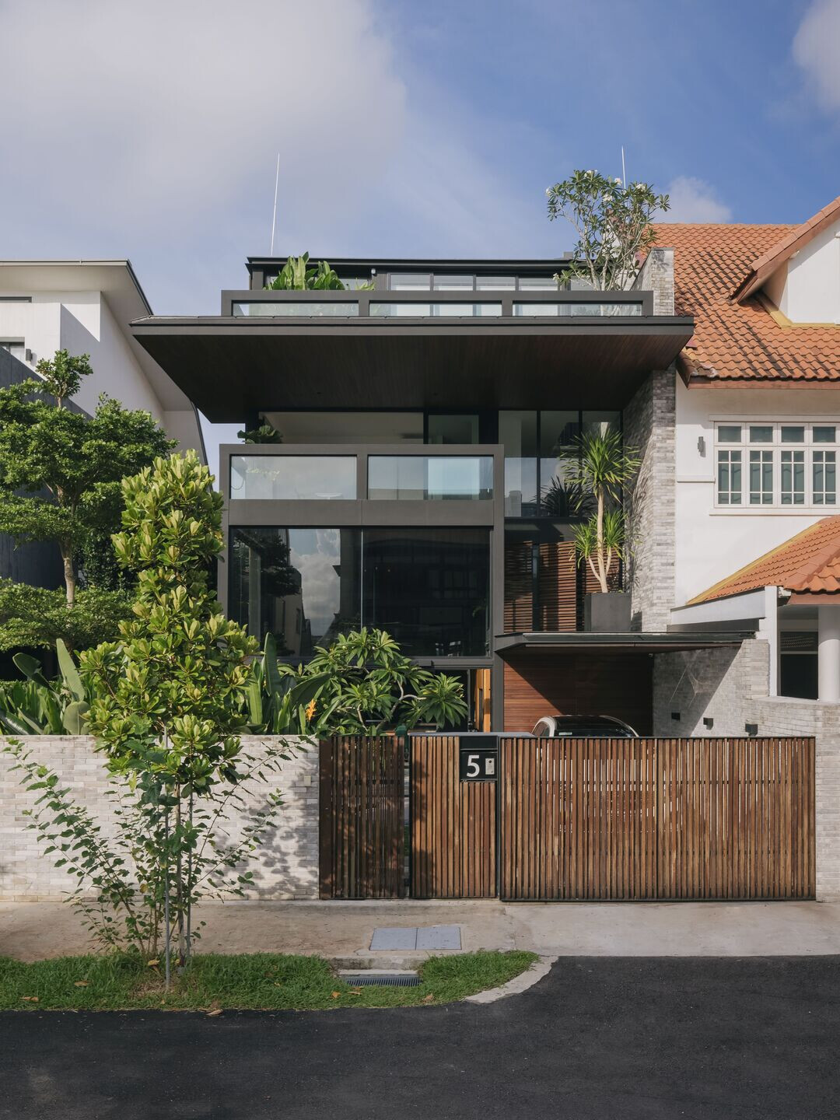
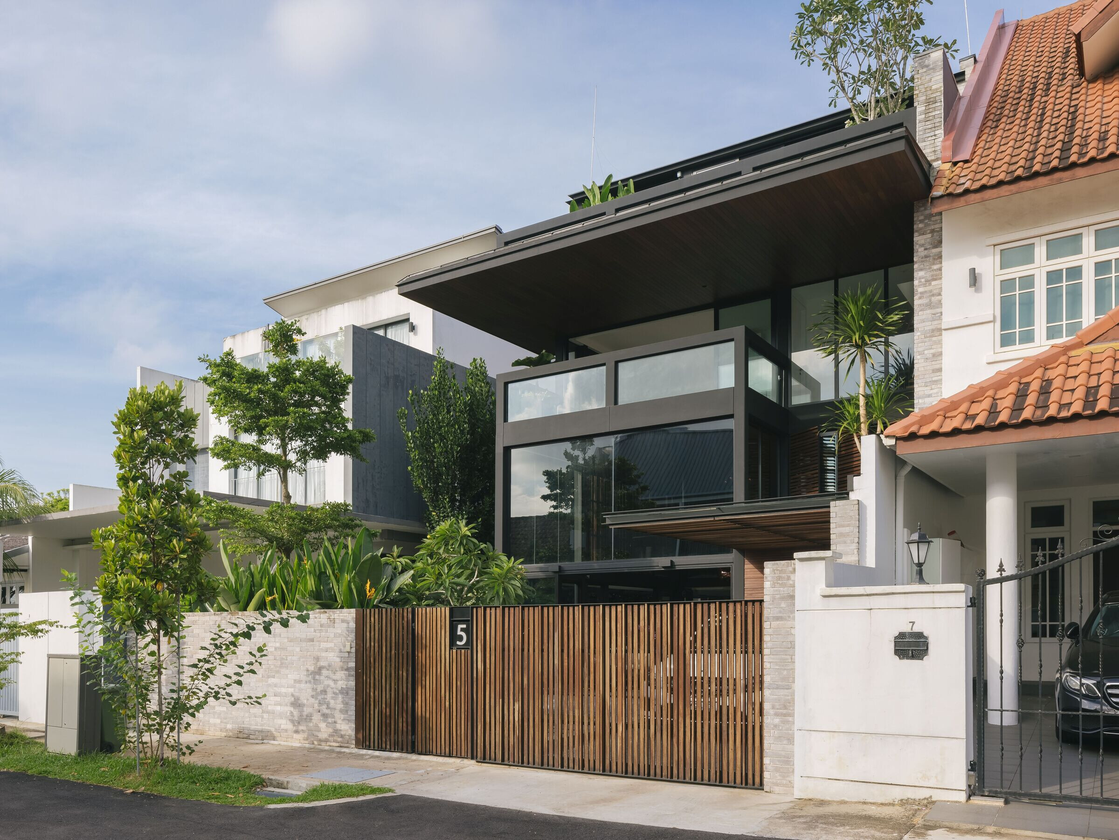
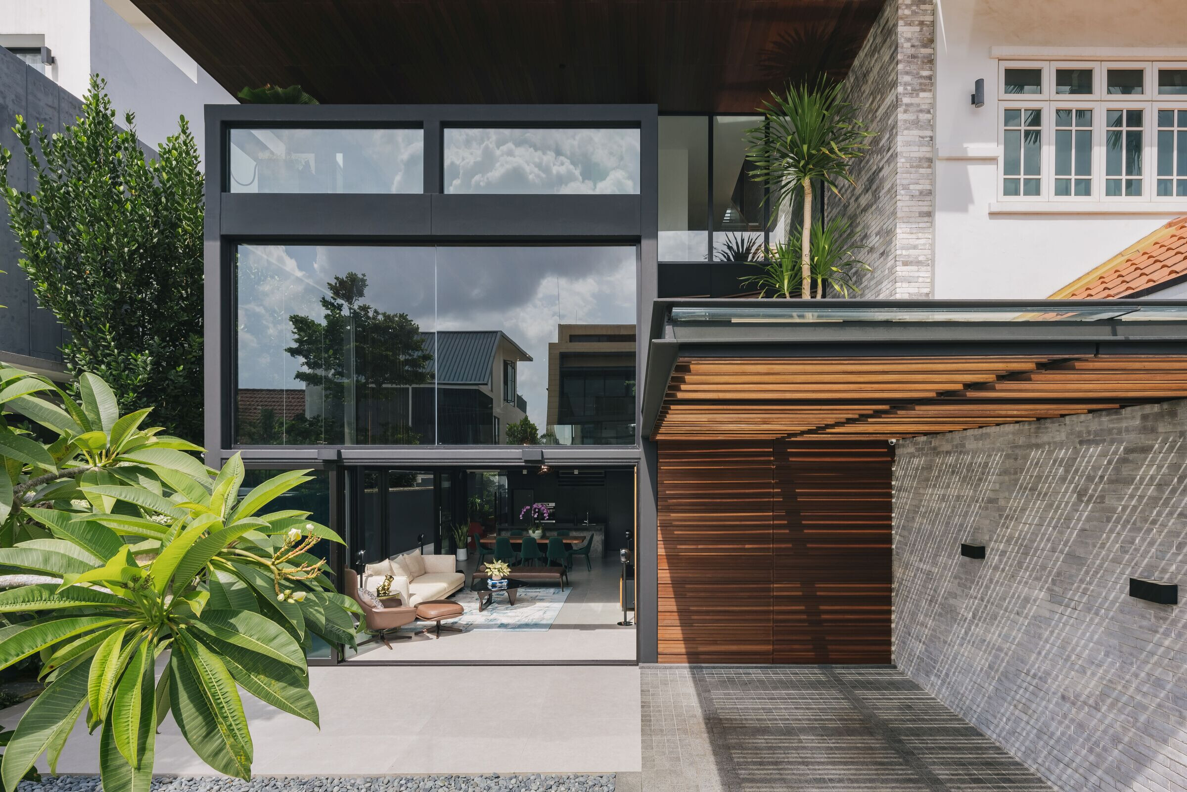
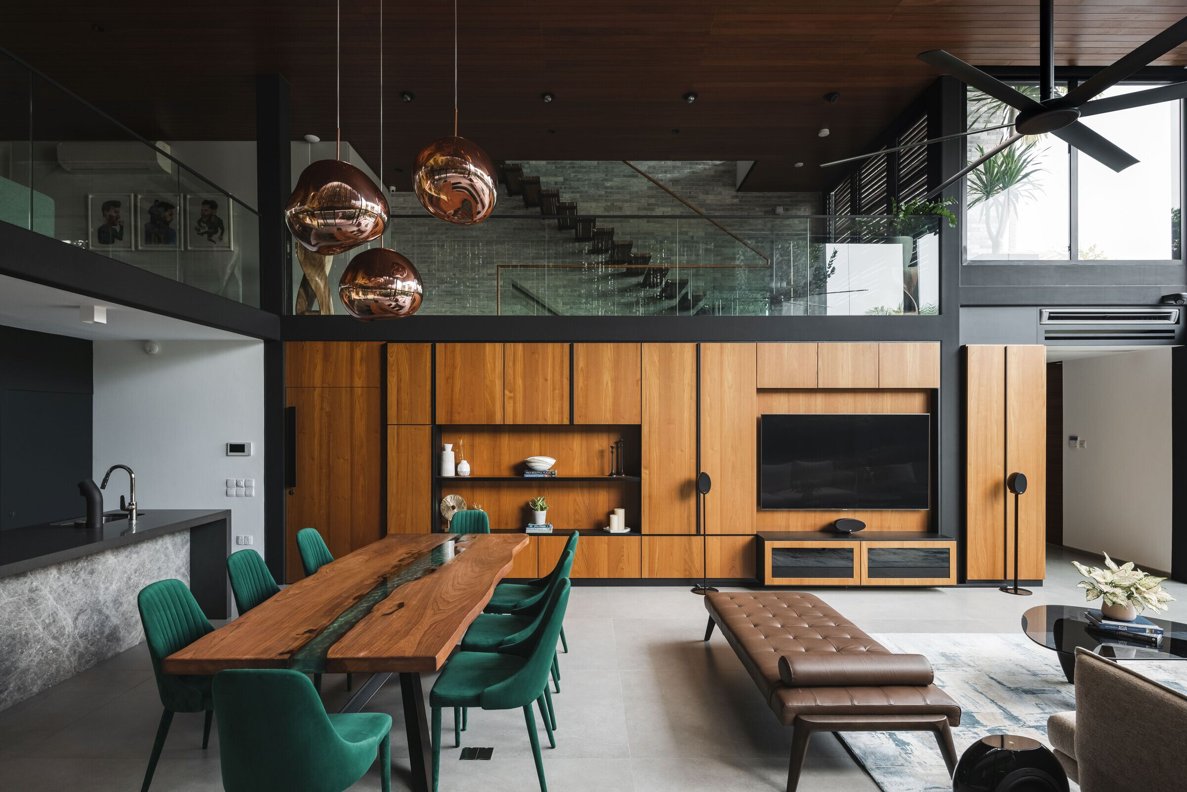
At the front elevation, a big flat roof cantilevers from the attic line to disrupt the familiar domestic form while shielding the upper levels from the street. Below it, a secondary roof terrace breaks the façade into two overlapping rectangles, front to back. Next to the party wall, the cantilevering car porch roof continues the language of the main roof. The architecture eschews the firm’s conventional response to the semi-detached typology that relies on courtyards to bring in light and breeze. Here, the large, glazed elevations do the same, with the long-span roofs protecting the interiors from heat and glare.
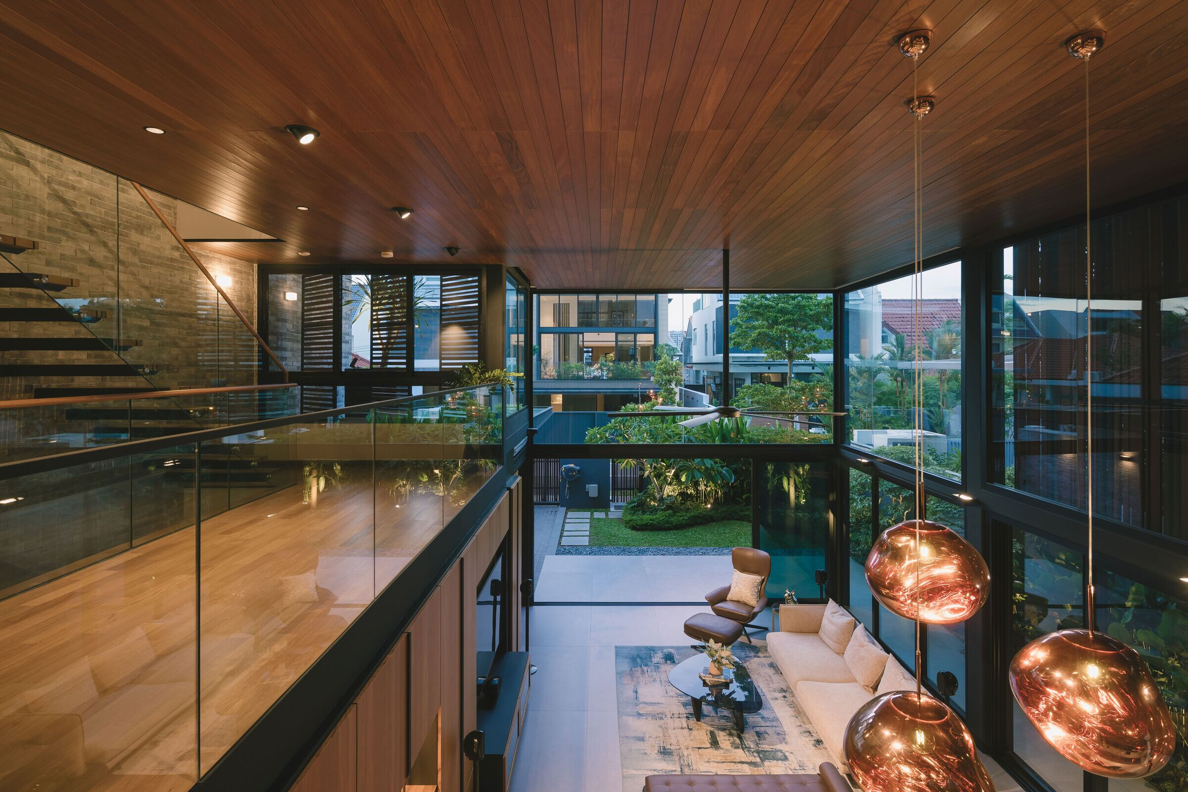

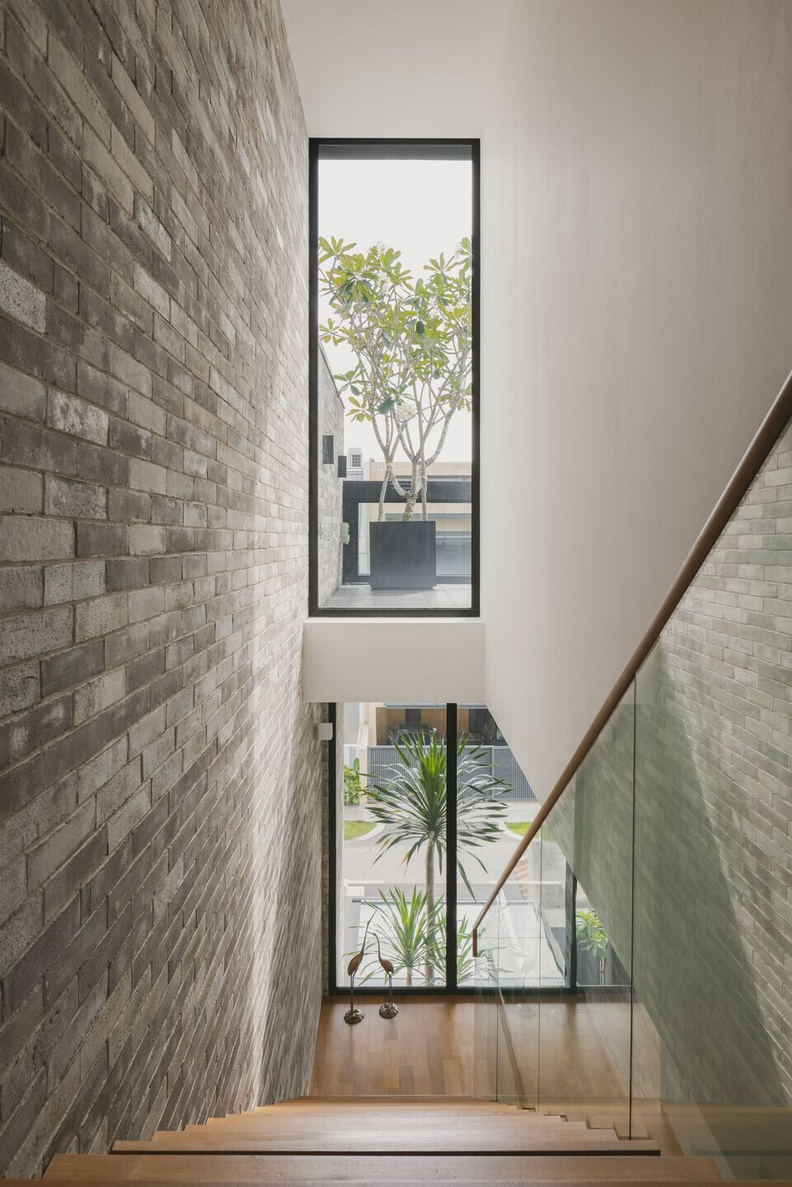
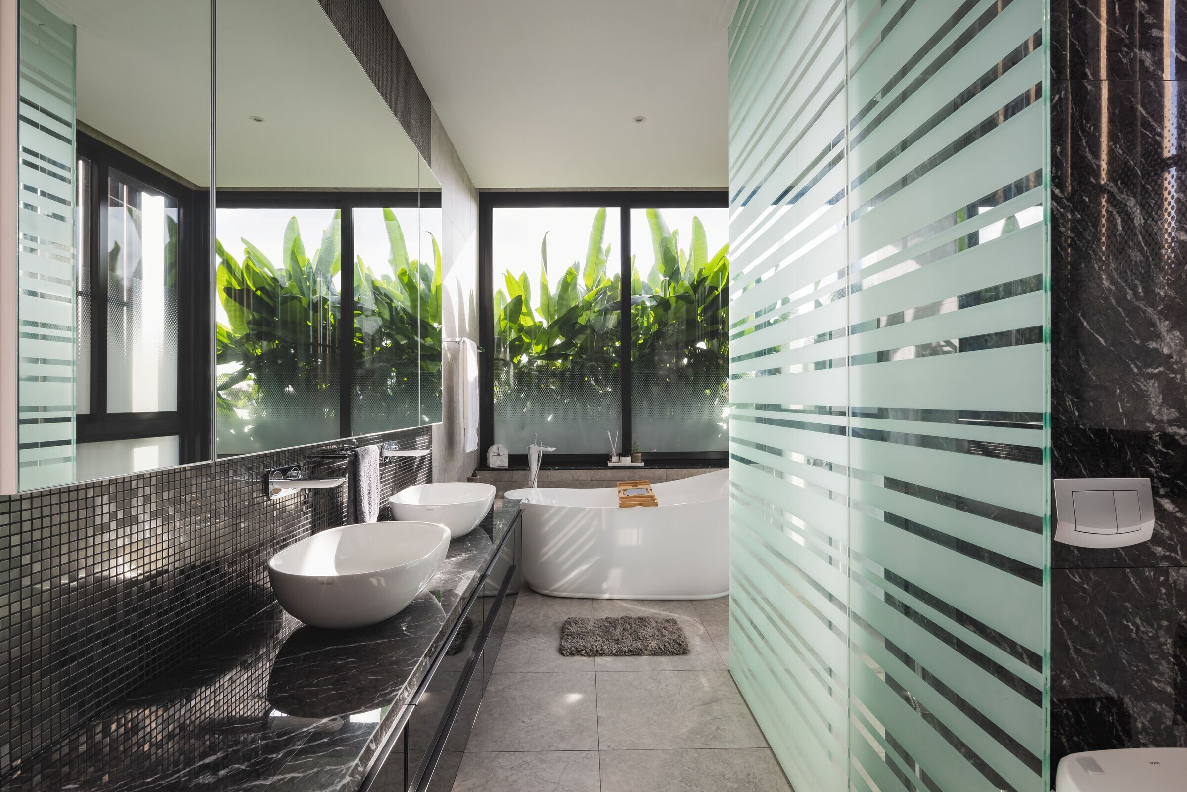
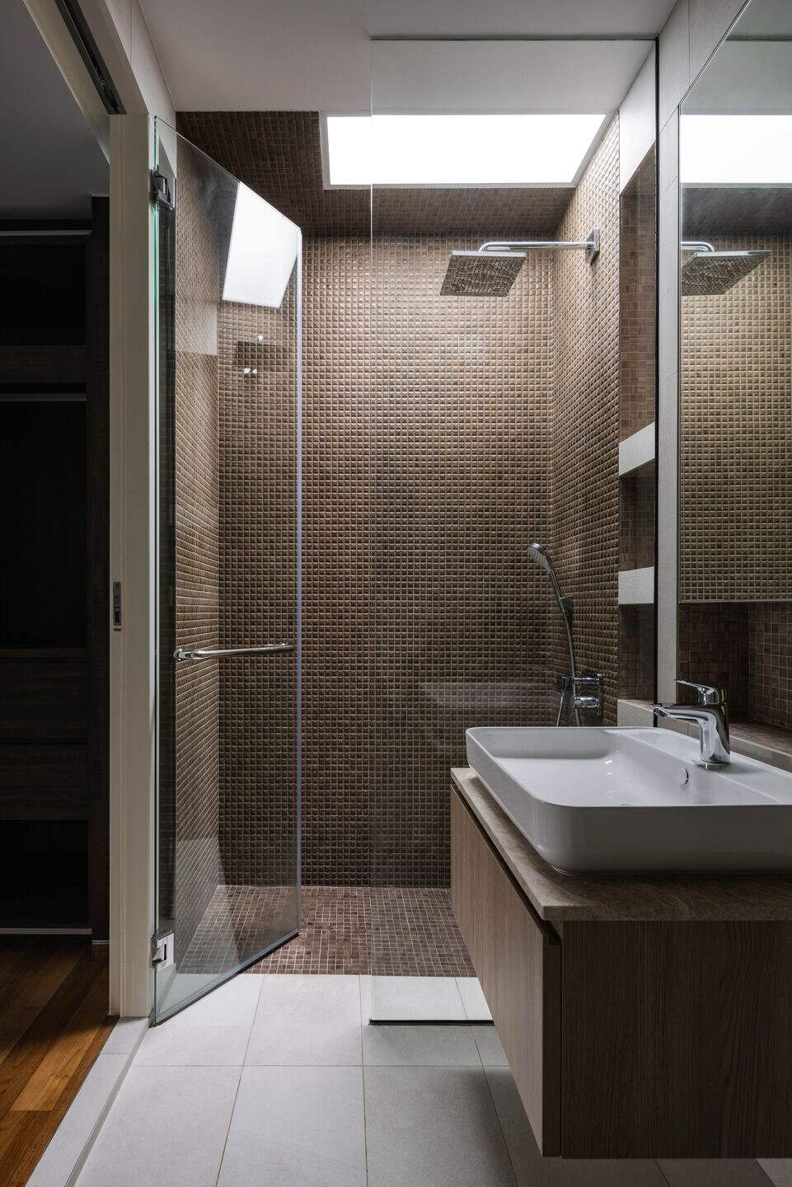
The magnanimity of the exterior forms is brought indoors with a double-volume living and dining room. The entertainment space on the mezzanine overlooks this area. Both are united with timber cladding that juxtaposes against the facing brick of the party wall. A timber-clad wall on the lower level is both structure and furniture, with the television built into the custom storage. This warm materiality echoes on the house’s side elevation, where a screen made from timber strips of different sizes lends interest to the vertical expanse.
