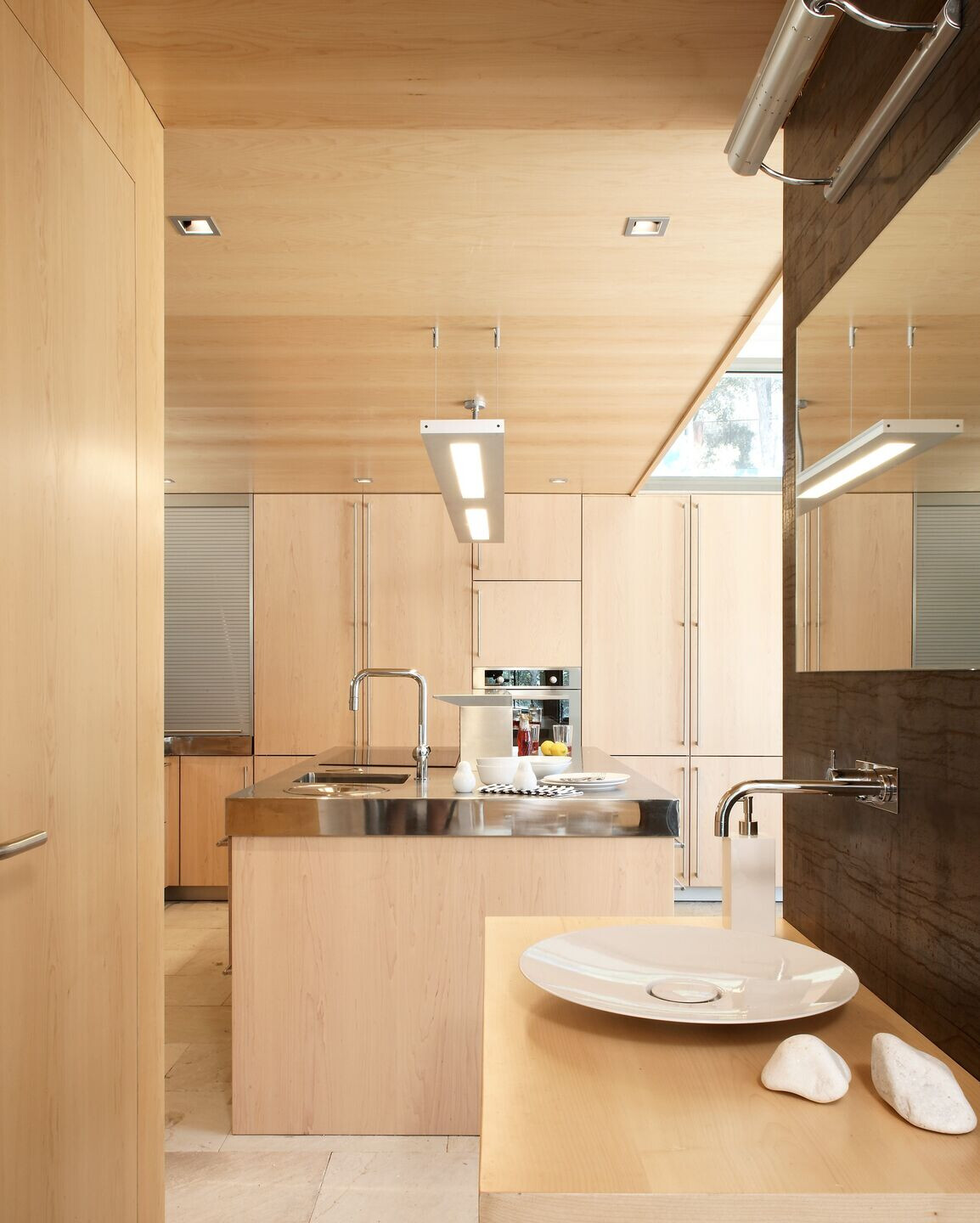What was the brief?
The house, designed for the architect’s own family on a steeply-sloped terrain above the sea, takes advantage of the municipal rules to define where we situate the ground floor level. The house is arranged in four levels, while we were allows just for two floors, but always within the volumetry that Code permits. The house is barely a parallelepiped, a container, the “cube that works” which so defended Le Corbusier. The bedrooms are “buried” below the large volume which acts as both dining room and kitchen (110 m2 and nearly five meters of open height), because as De La Sota would say, what is closest to death but sleep. The bottom half of the house is lined in oxidized corten steel, whose terraces are paved with quartzite, also oxidized, to camouflage them into the terrain.
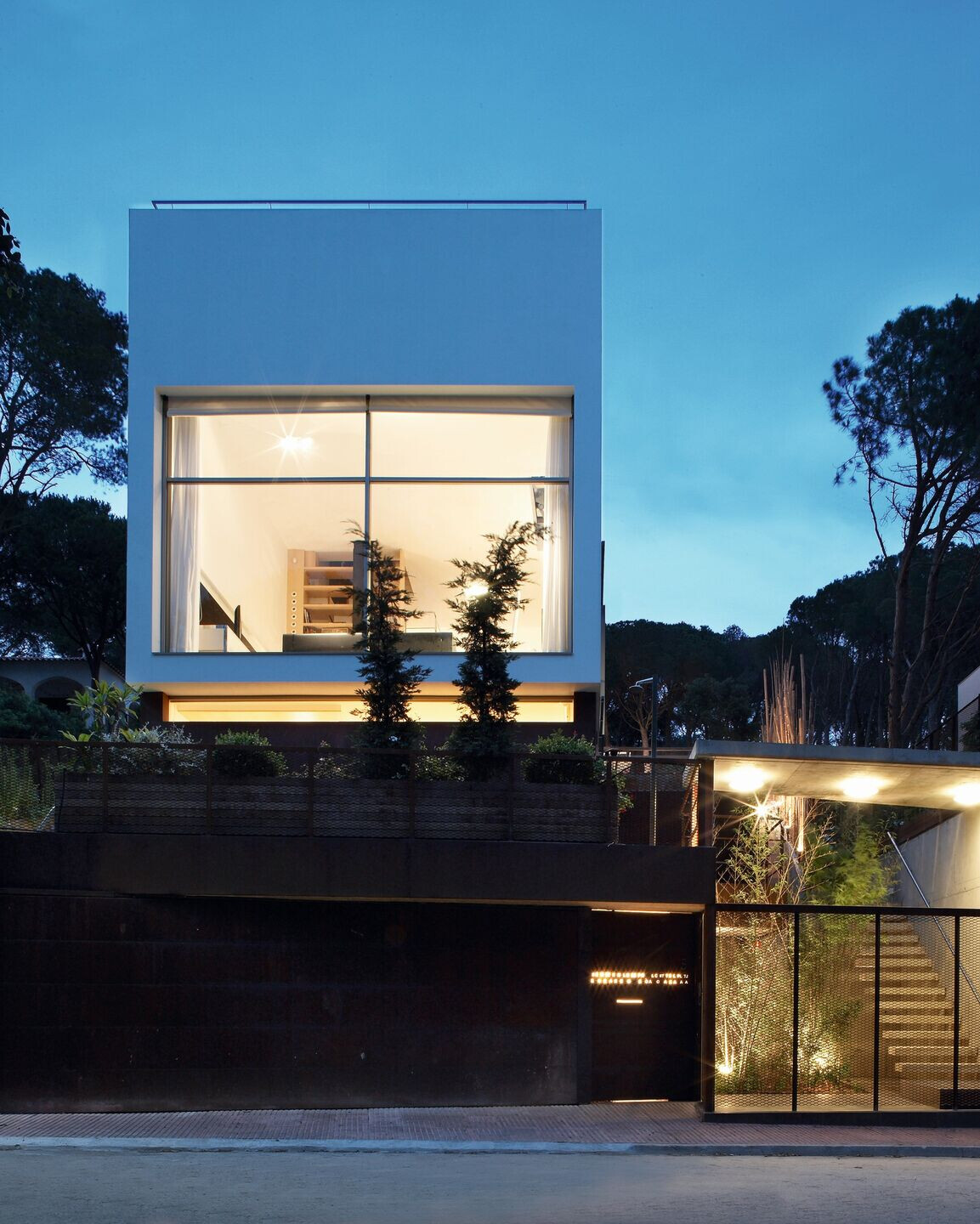
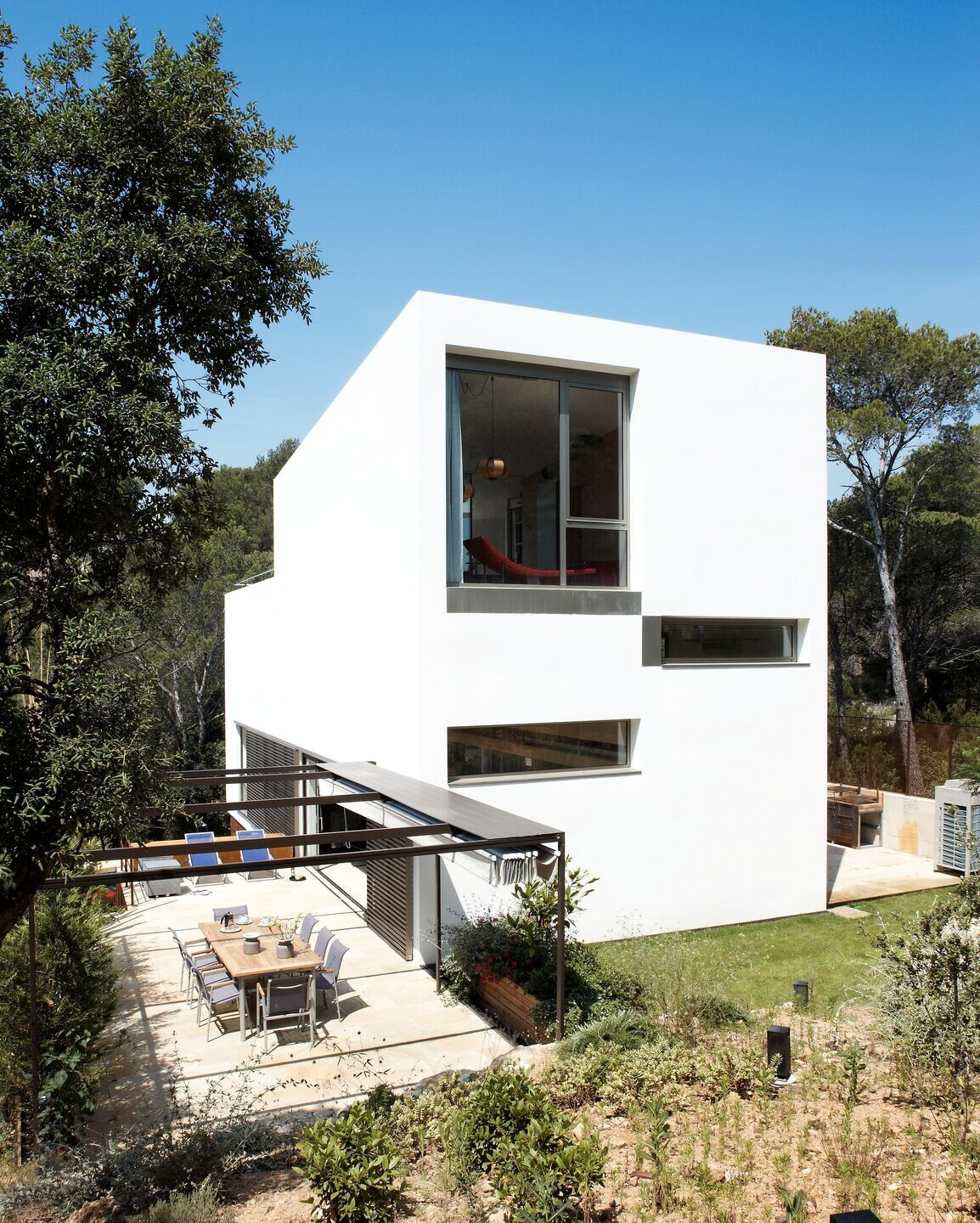
What were the key challenges?
The house can be read as a single white volume which emerges amidst the pines trees and rises above the landscape while it has almost sqm 400. We wanted it looks much littler than it is.
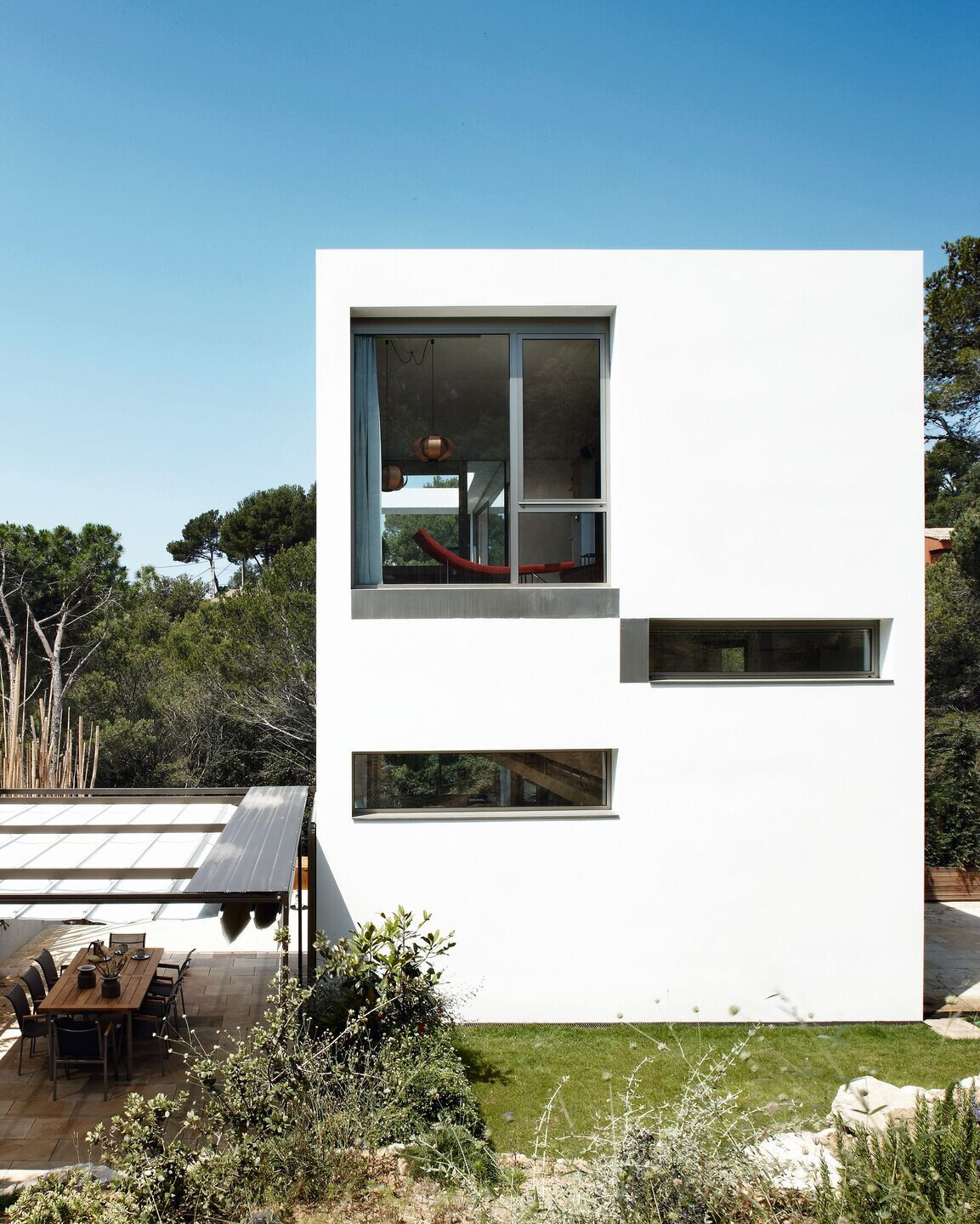
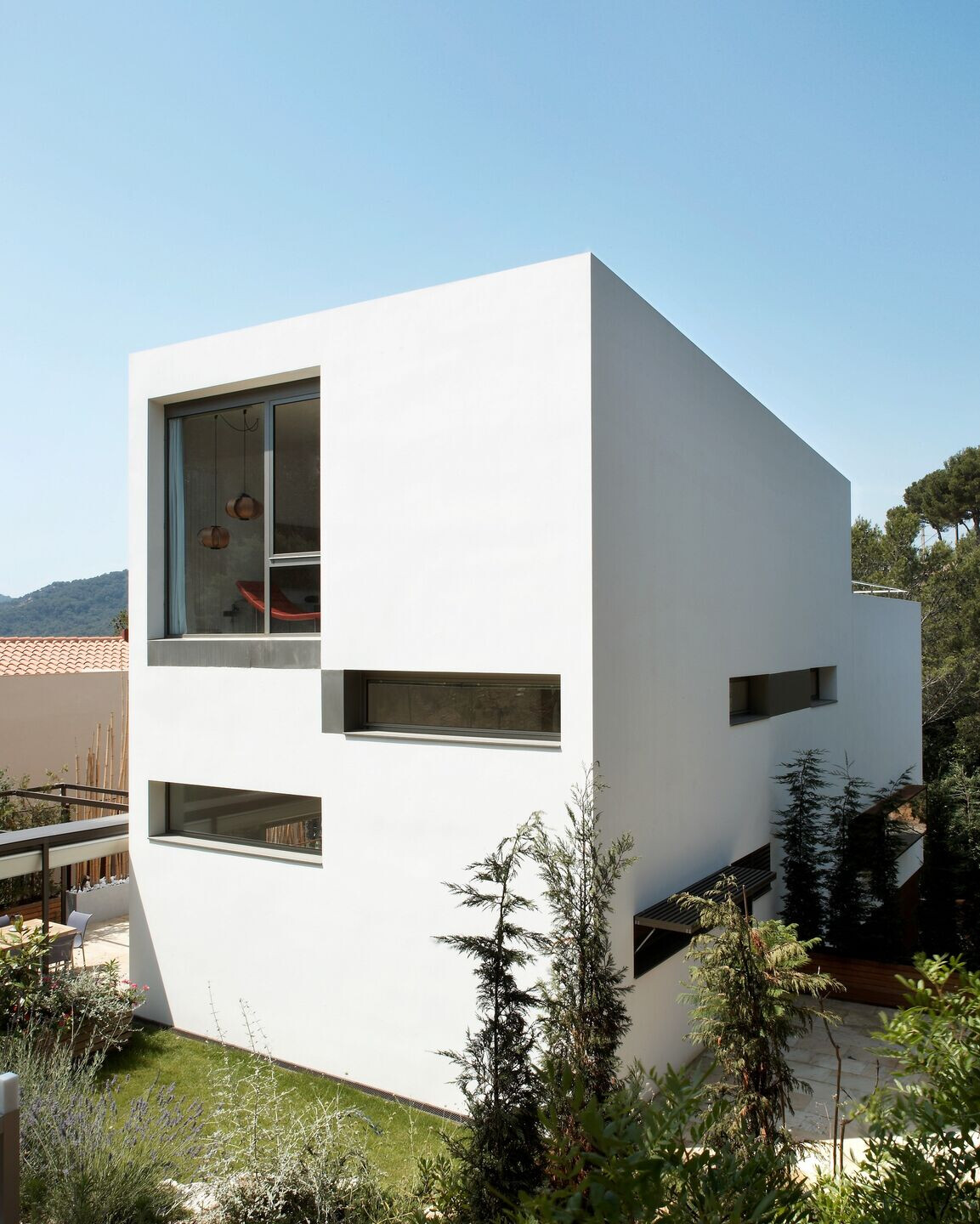
What materials did you choose and why?
White chalk, like it´s usual in all the Mediterranean villages. Aluminum bay windows, wooden and natural stone floors (same materials inside and outside), because the idea is to live the house barefoot. A house, a home to become an old man with the people you love.
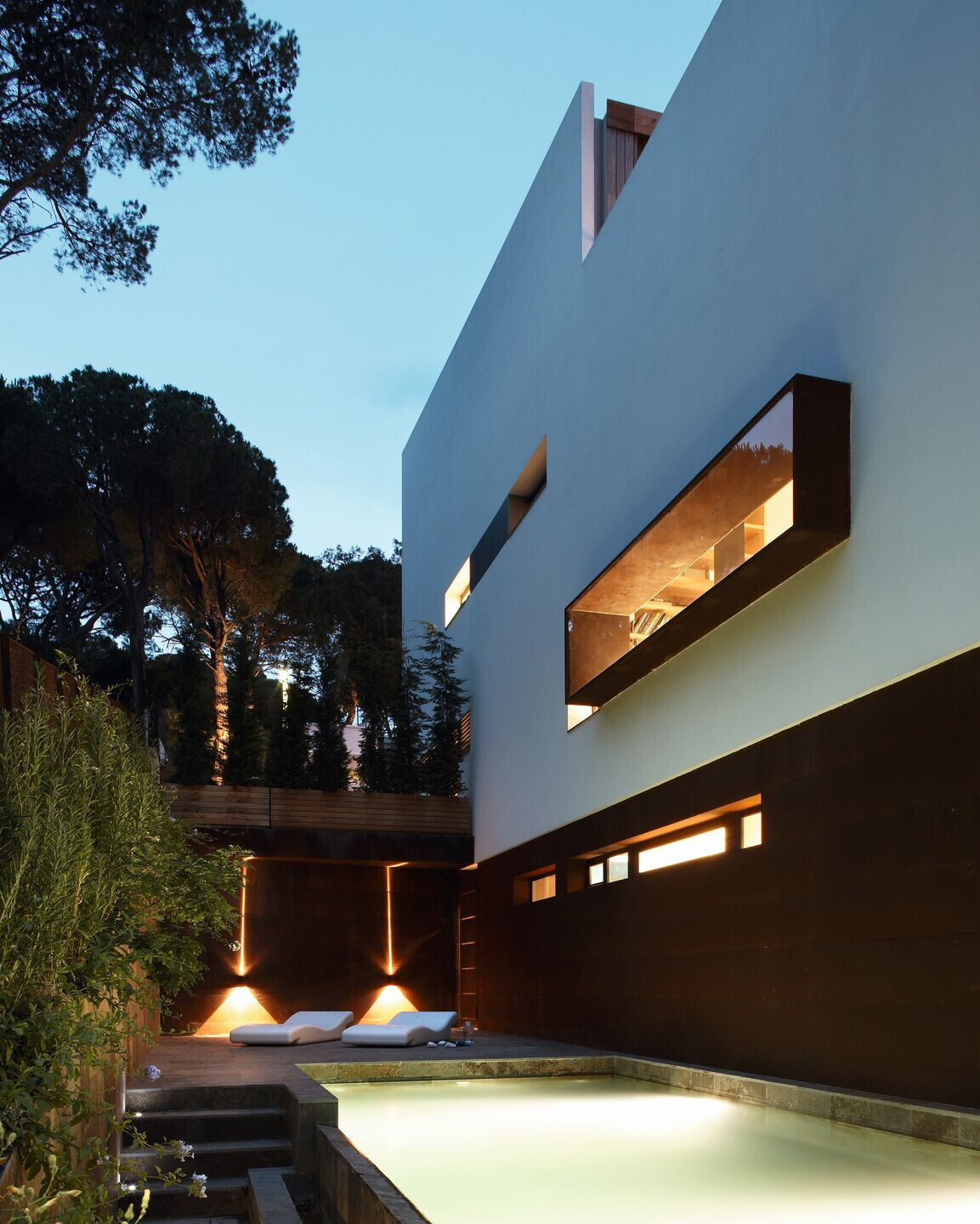
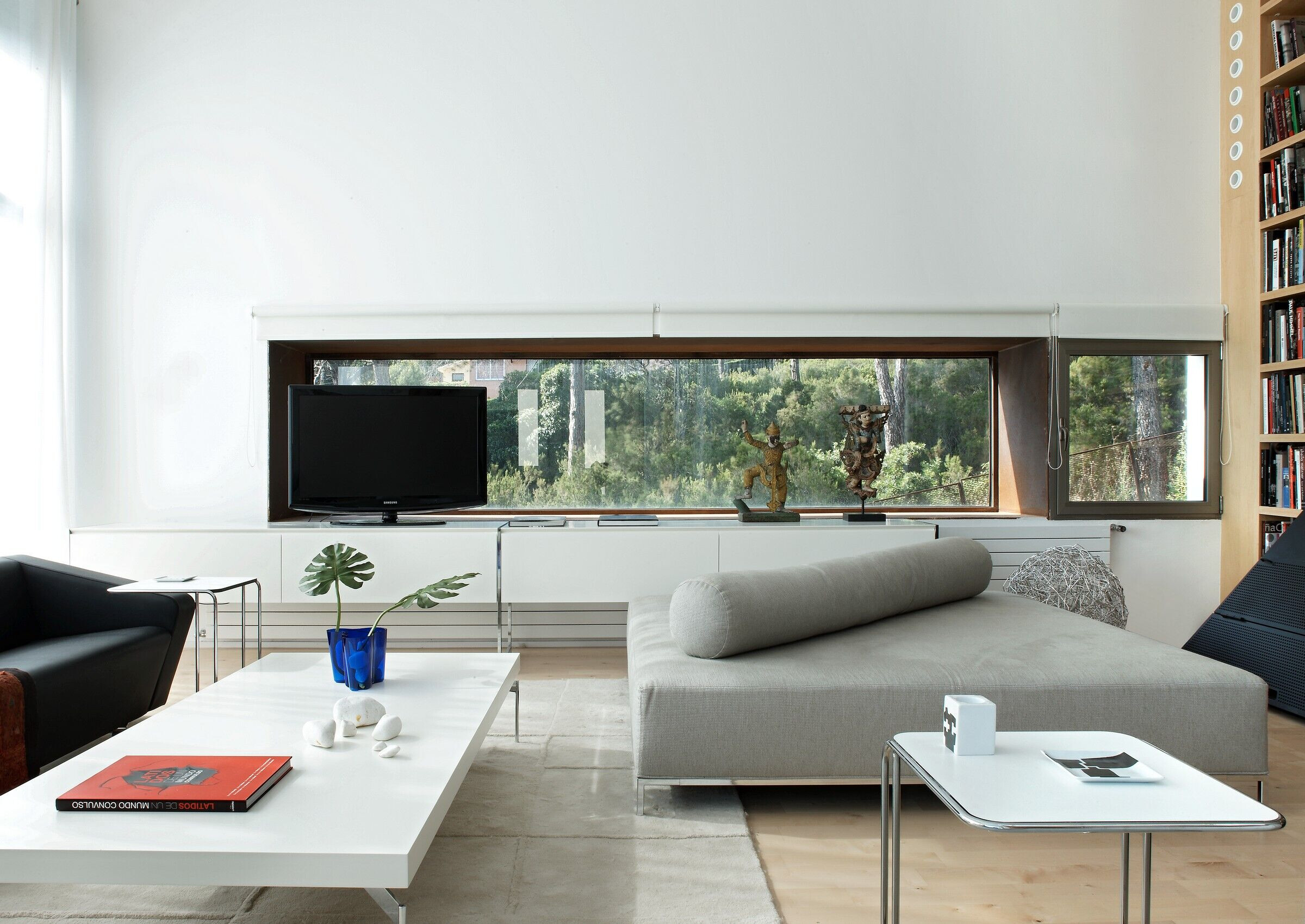
Team:
Architect: Octavio Mestre, arquitectos
Structure: Javier Monte
Photography: Luis Sans / Jordi Miralles
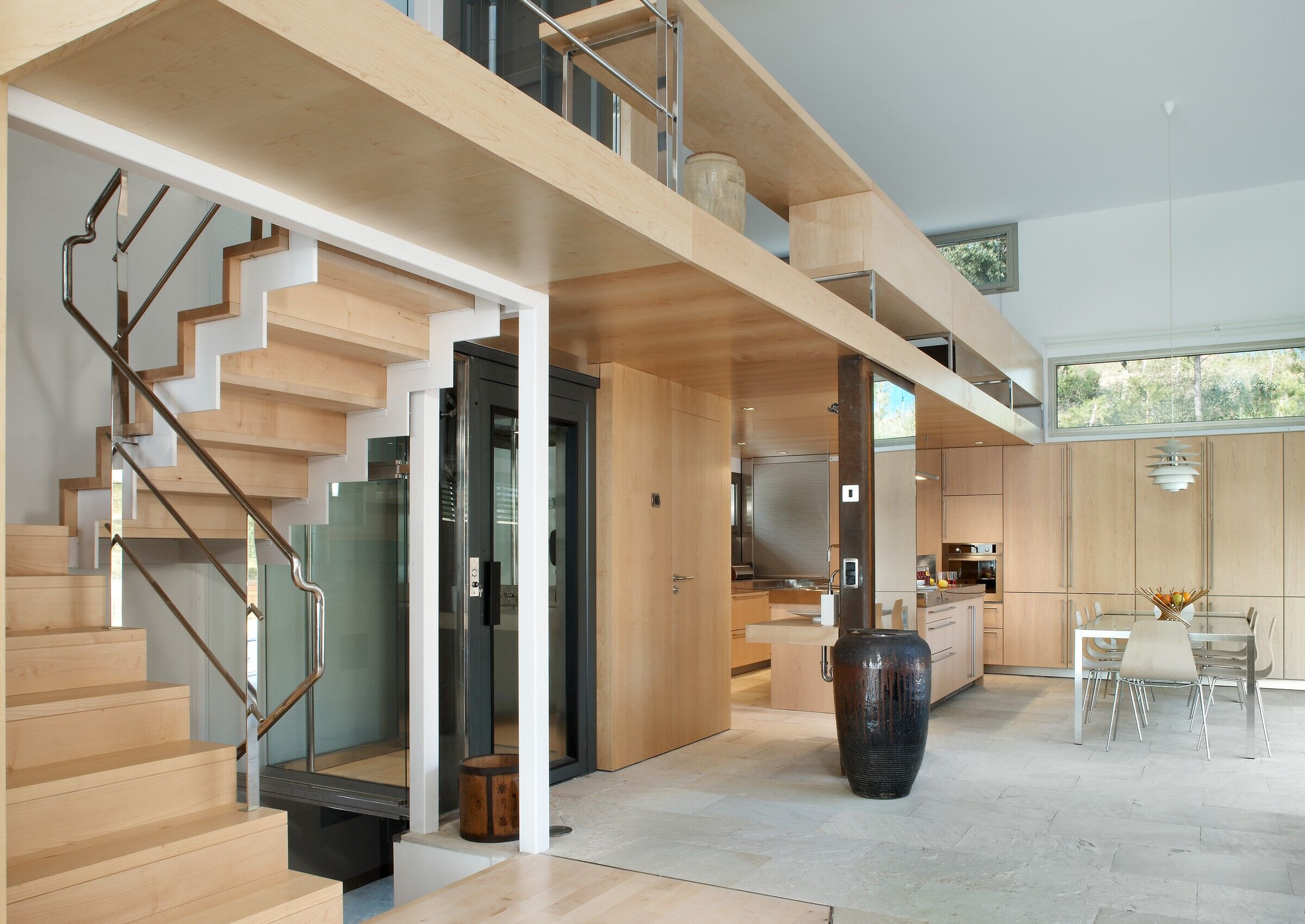
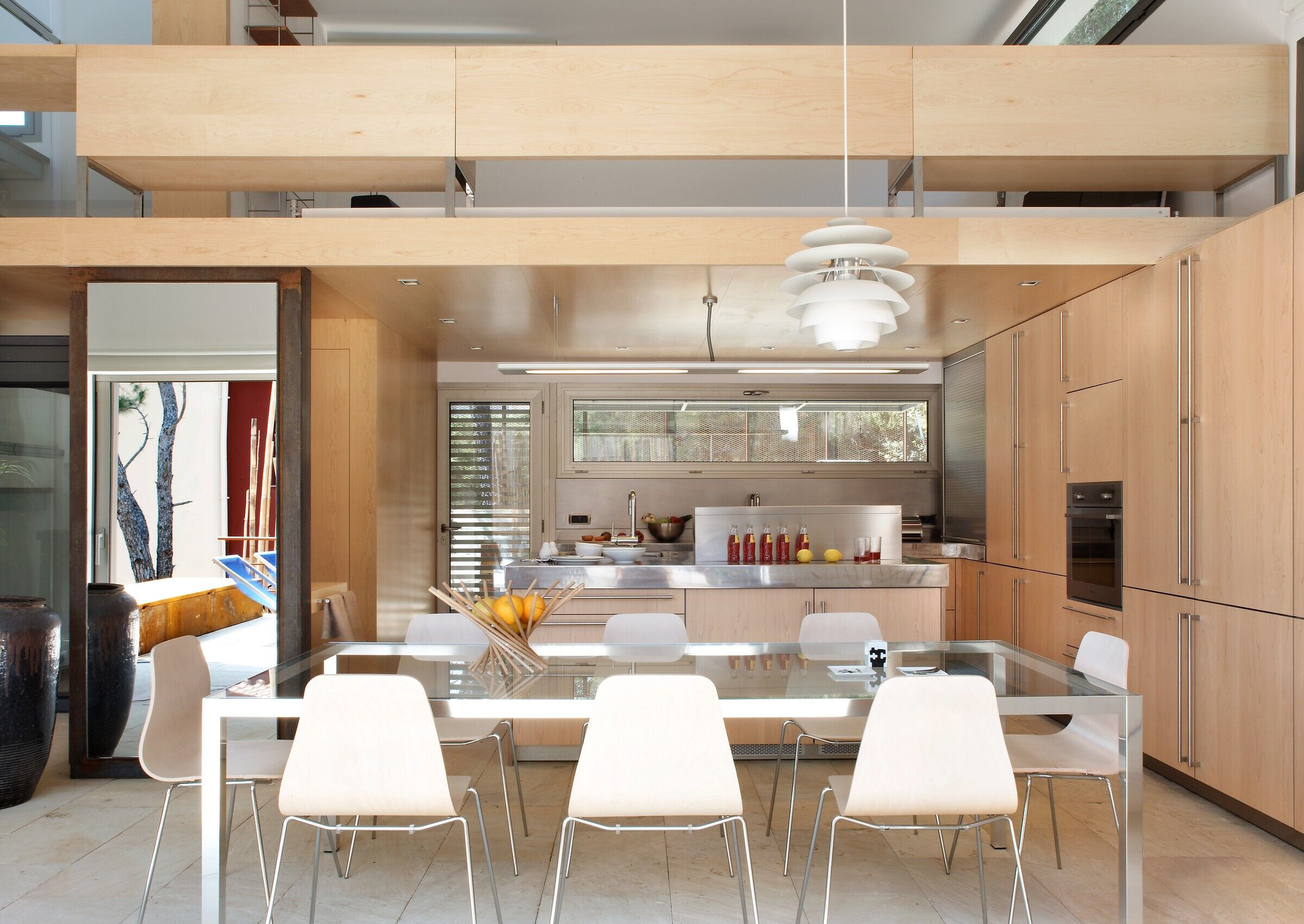
Material Used:
1. Facade cladding: Plaster façade (COPAYBA)
2. Flooring: Canadian cedar (Parkestyl)
3. Windows / slats -lattice: Reynaers (aluminum windows) / Llambi
4. Roofing: Inverse roofing (COPAYBA)
5. Interior lighting: Ca2L
6. Interior furniture: A mix between own designs and Modern Classical pieces from Eames, Poulsen, Jacobsen collections
