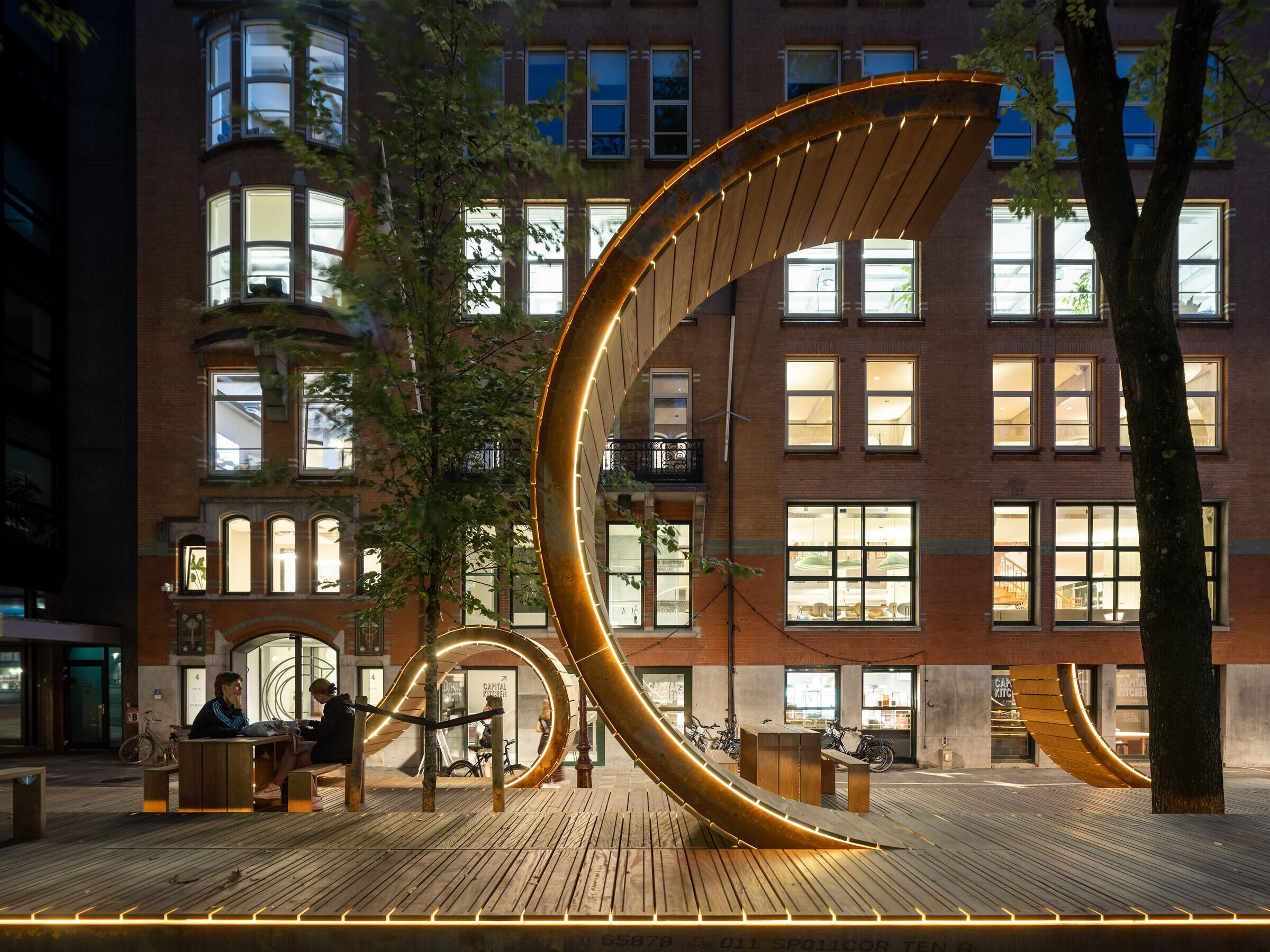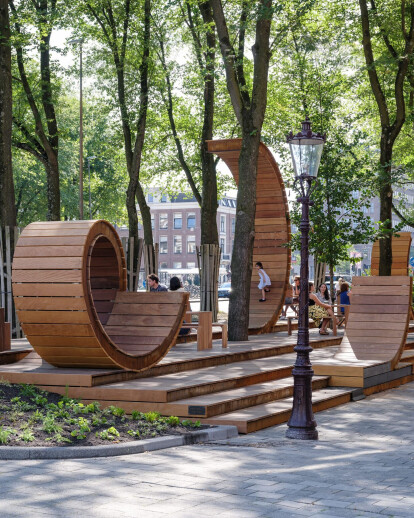Public inner-city hangoutStudio PolyLester has realised a lively and inviting urban oasis on the Weesperplein, in the center of Amsterdam, The Netherlands.
Gabriel Lester founder of PolyLester, is the winner of the urban design competition issued by the municipality of Amsterdam and the city’s most prominent creative hub Capital C. PolyLester proposes a functional hospitality terrace cum public inner-city hangout.
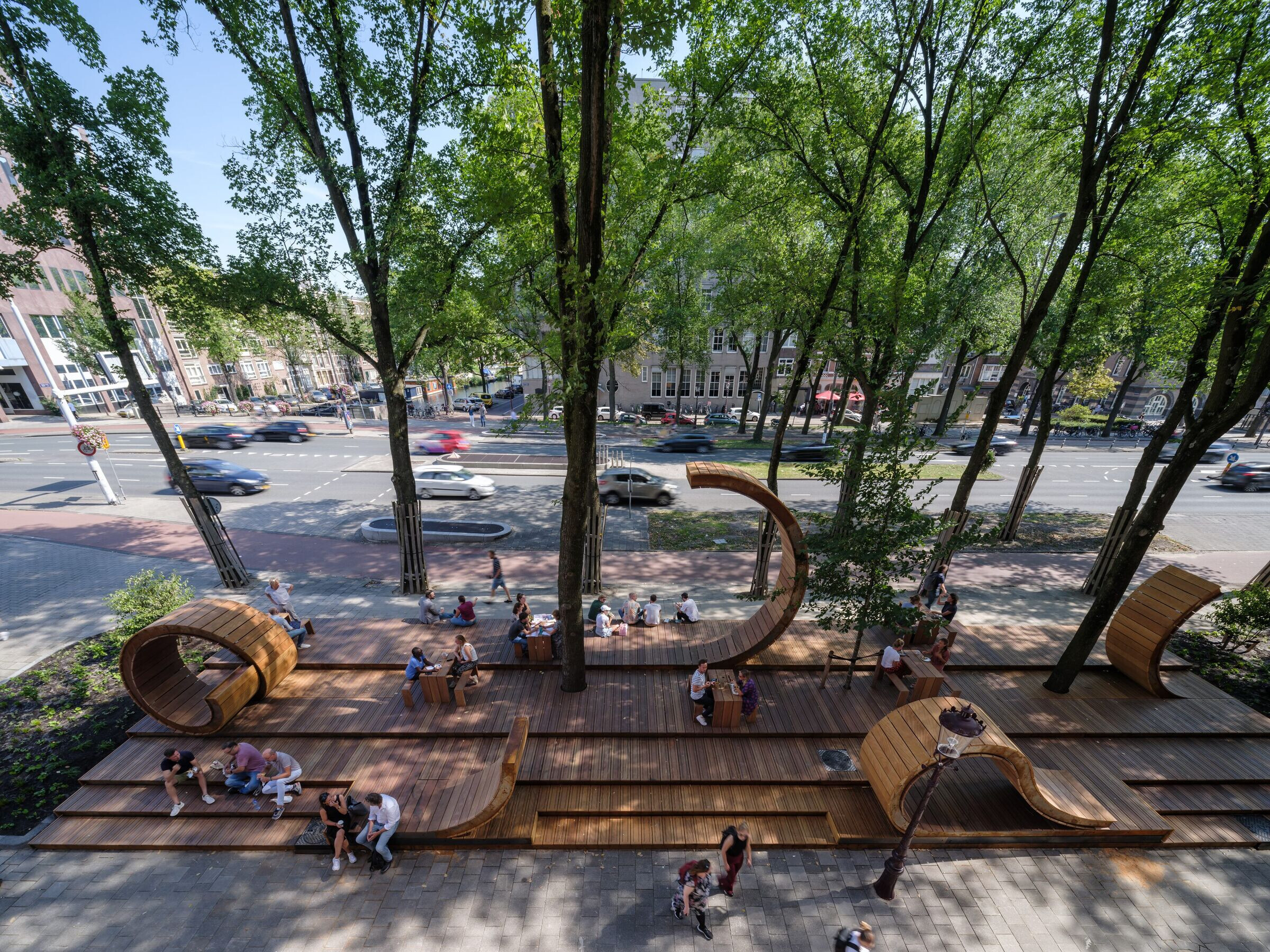
Lester’s initial inspiration was to imagine an oasis that has irrupt it from within, outwards, breaking through the surface as it were. Simultaneously, by highlighting a gesture of peeling off, it is as if the sculpture is the result of layers of urban surface peeled off.In collaboration with the landscape architects and urban planners of the City of Amsterdam and contractor 'Grijsen Park- en Straatdesign', the initial design was further refined so that the artwork would become an integral part of the public space and thus subtly embedded in the renewed landscape around Weesperplein.
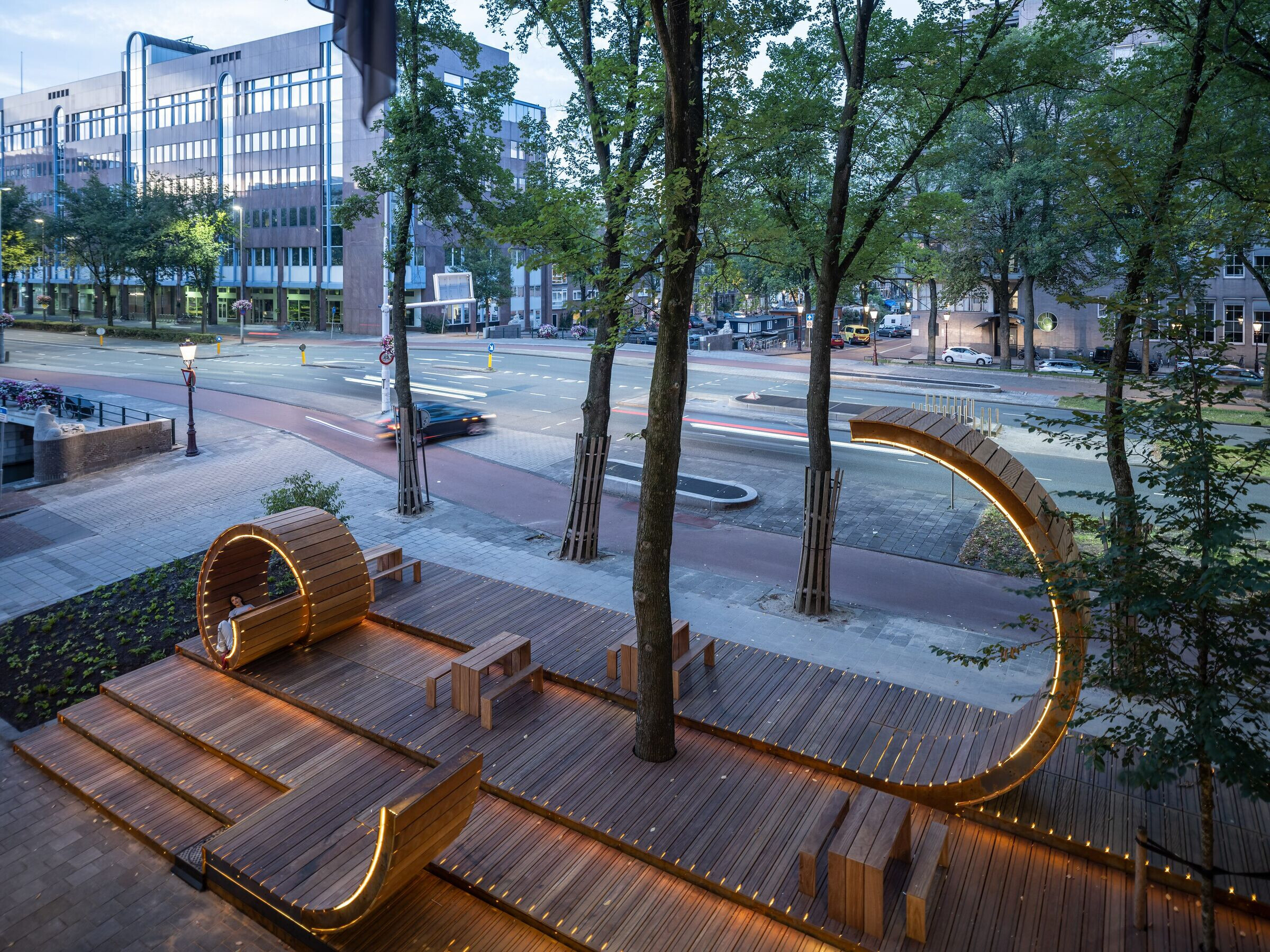
Oasis in the city
In Gabriel Lester's artworks, time is often stopped. Like a frozen moment, in which movement is captured and anyone can be around and stay. Peel Plaza is the design of a series of graceful sculptures that represent such an intervention in time. Here, time is made tangible and unfolds -- under our feet and above our heads -- in three-dimensional space.
In a succession of vivid, spatial gestures, they suggest being literally peeled off the pavement on Weesperplein. As if it were the skin of a piece of fruit curling up from the surface. As a whole, the Peels form an artwork that invites physical interaction while creating a strong monumental form that is experienced as an oasis - a vibrant and bustling location, fertile and dynamic.
An integration of the artwork with the public space, offers the possibility of the realization of a terrace deck from which the Peels rise up intertwined with the rows of trees on Weesperplein and provided with specifically designed seating areas, the idea of an oasis in the city is reinforced. At the same time, a rhythmic interplay of lines is created between all these elements, revealing - as in a musical score - a playful, visual melody. By fusing functionality, sculptural forms and greenery, a unique and inviting place in the city center is created, extending along Weesperplein. A public square, activated by its users, who come to rest or spend a moment together.
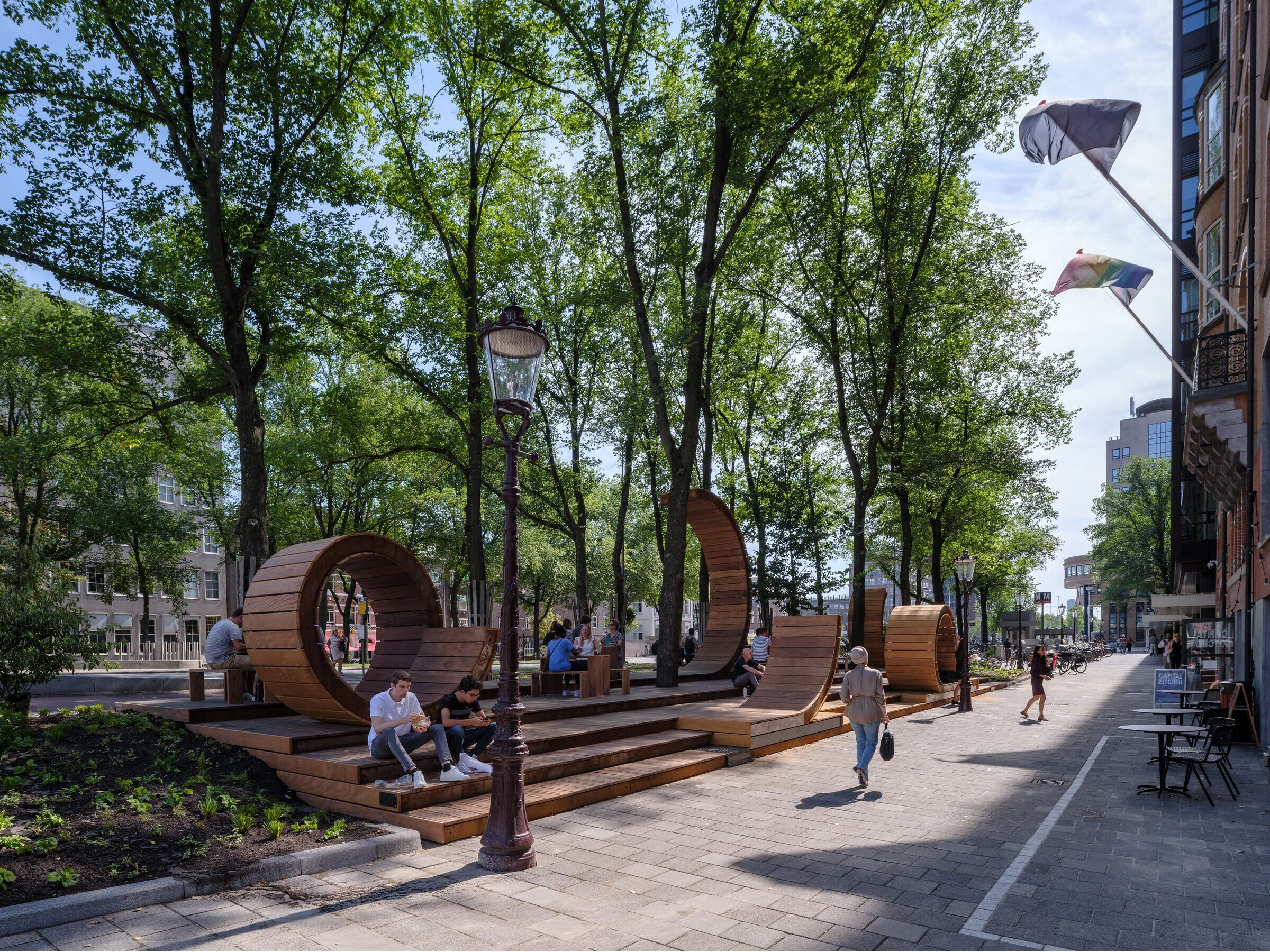
Visual highlights day and night
By implementing a unity in materialization, including wood, Corten steel and planting, the artwork becomes subtly embedded in the renewed urban landscape around Weesperplein. As a result, the rhythmic interplay of lines between the terrace deck, the rows of trees and seating, extends like a symphony from the Nieuwe Achtergracht to the Sarphatistraat, with the curling up Peels as a conducted visual highlight. A spatial optimum, revealing new green spaces below the surface. At sunset, the Peels gently light up, so that the composition emerges at night as a graceful dance of gestures and movements, accentuating and embellishing the square. The park terrace - as an oasis, framed and played by the Peels - thus also creates the opportunity for visitors and passersby to stay for lunch or drinks.
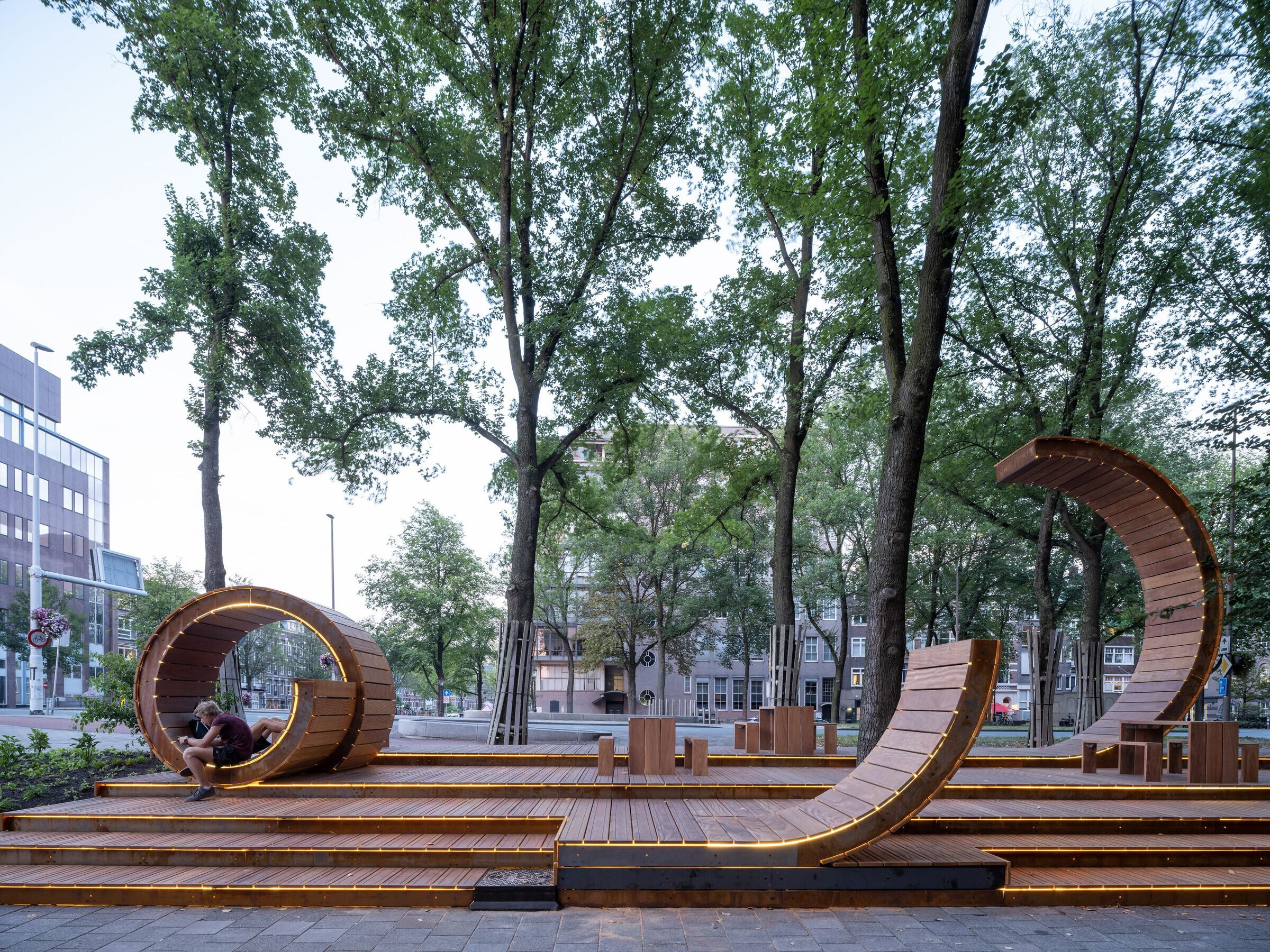
Gabriel Lester's 'Peels'
The aesthetic qualities of everyday observations, such as peeling a piece of fruit or shavings curling up from a shelf, are magnified and take on a monumental character in Gabriel Lester's design for "Peel Plaza. Over the past decade, Lester has designed several such large-scale wooden artworks centering on sculptural curls. Each time, the design of these objects was entirely tailored to the specific location in which they were placed. Some with a more austere look, others frivolous.Thus the artist developed his own vocabulary of both upturned, standing and double-turned "Peels. Shapes and gestures that suggest a wave motion, or are reminiscent of the graceful turn of a dancer or a garment blowing up in the wind. The suggestion of movement is sculpturally captured in material and fixed in time.
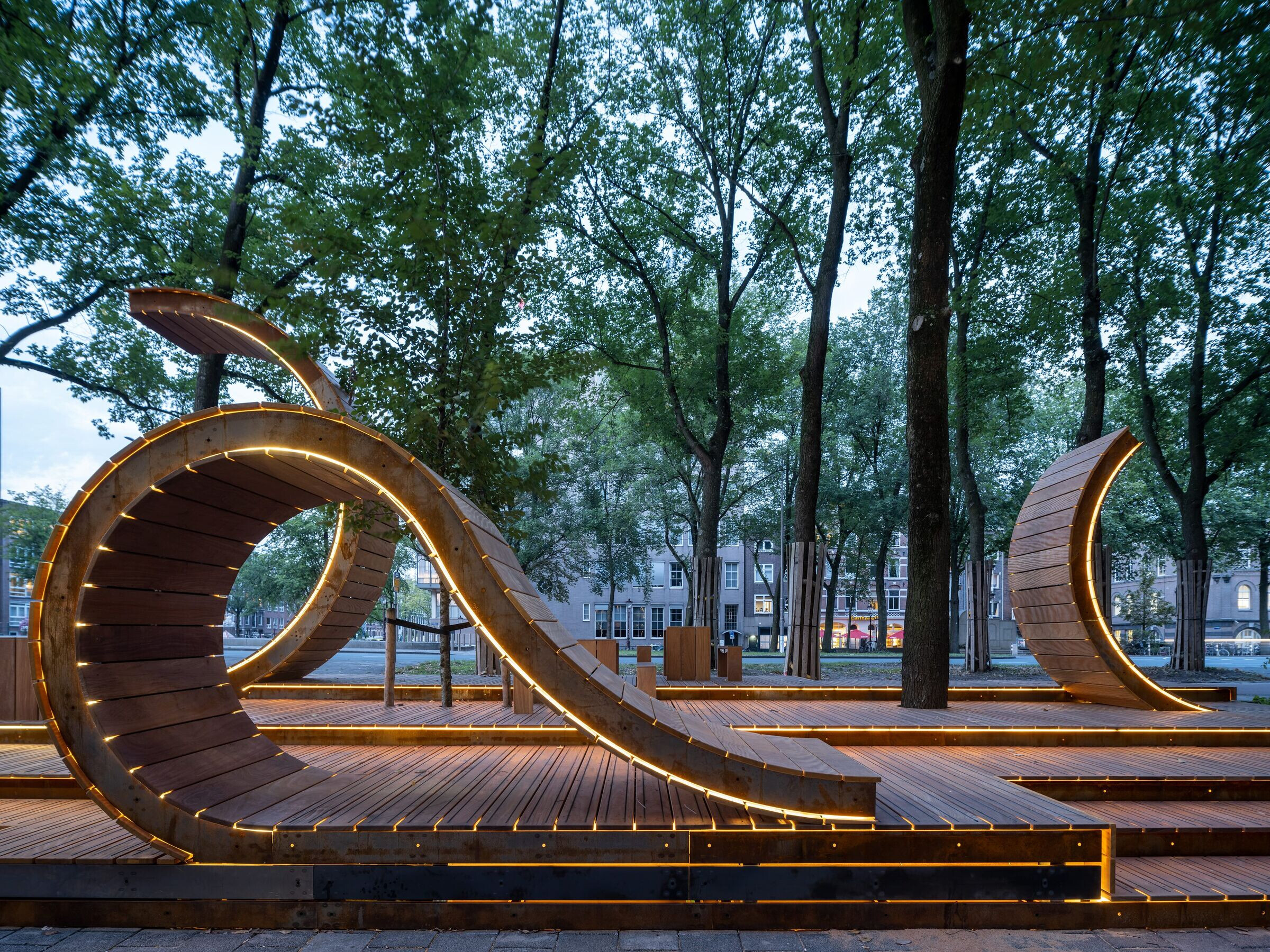
Reactions Peel Plaza
Thomas Zwart, director Capital C: “As part of Capital C, we enjoy the great advantage of always being surrounded by exciting art and design. After all, Capital C is the place that connects the art world with the creative industry. We are so proud that Gabriel Lester has designed 'Peel Plaza', which is technically a public space sculpture on our doorstep, inviting people to use it as a terrace.
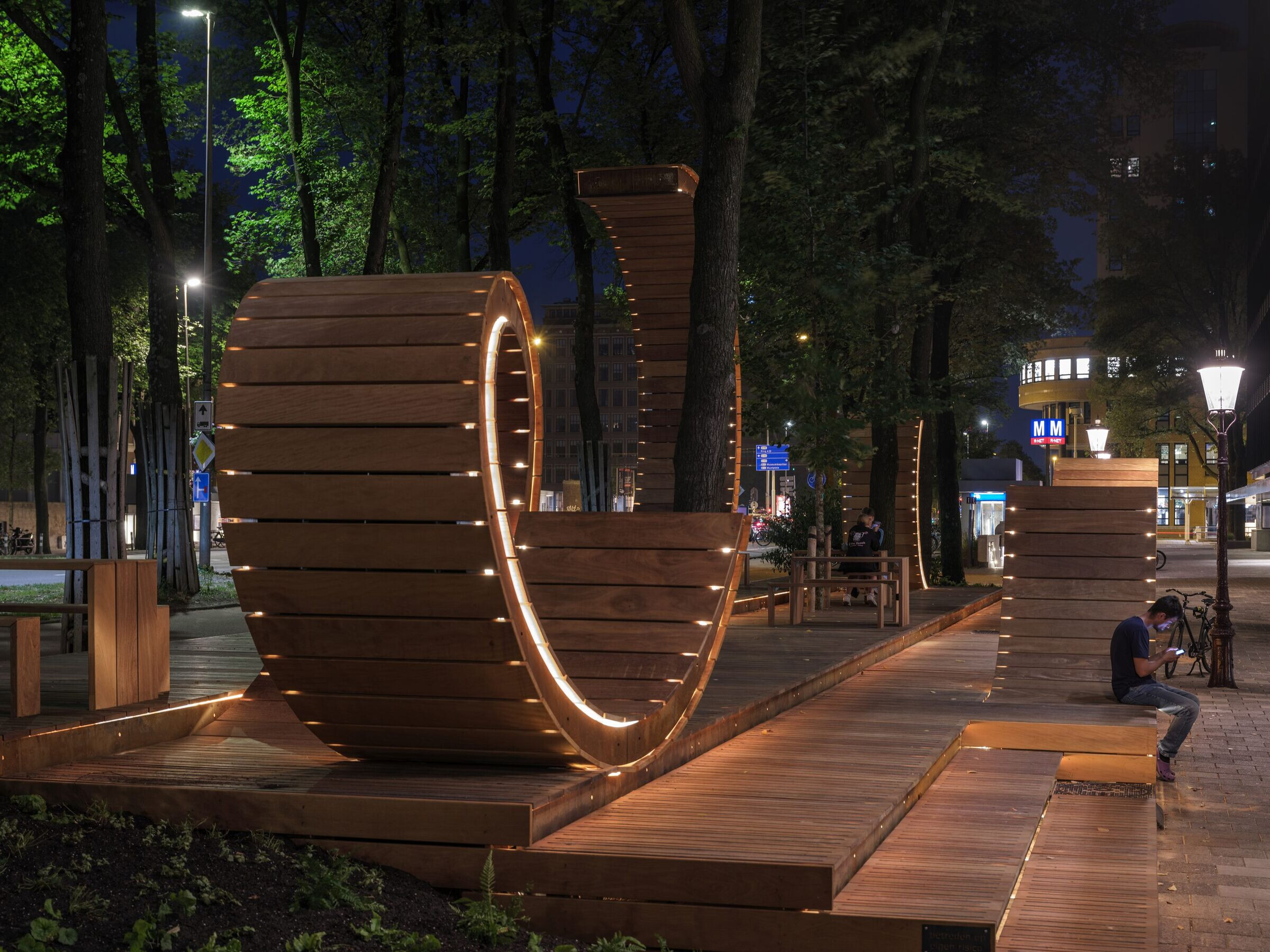
Patrick Greyen, Grijsen Park- en Straatdesign: “The expression 'the devil is in the details' often comes true. The details can make or break a project. This ranges from the finishing level of the wood to the lighting that adds an extra experience in the evening. At Peel Plaza it is so cool to see that it is used a lot. It is a work of art, yet functional and it fits beautifully with the building and in the public space. In the workshop I sometimes thought how big it is. It is 25 m long and almost 8 m wide. But it really fits perfectly in place and it is really an asset.”
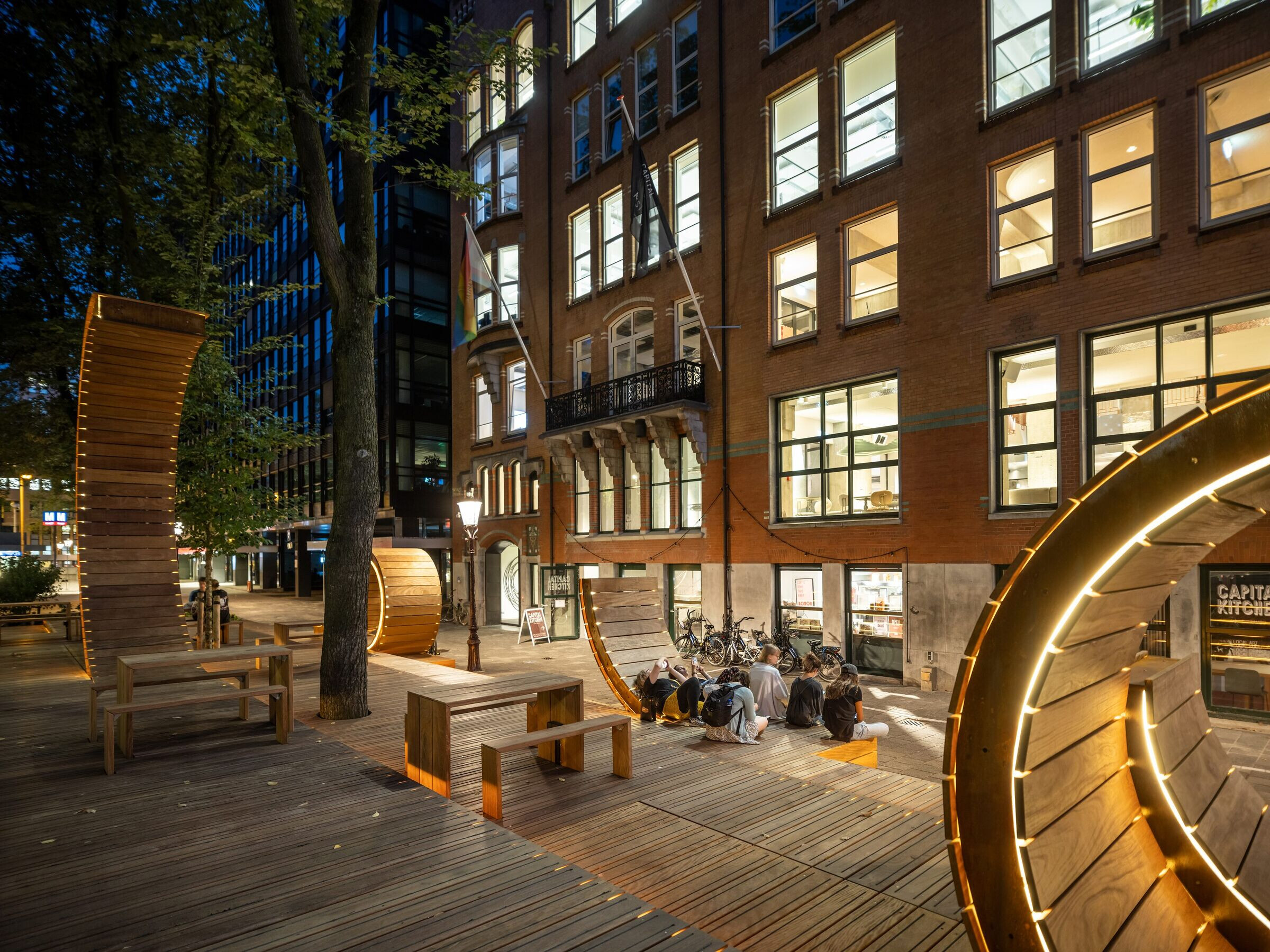
Team:
Architects: PolyLester
Client: Capital C and the municipality of Amsterdam
Contractor: Grijsen Park- en Straatdesign
Photographer: Ossip van Duivenbode
