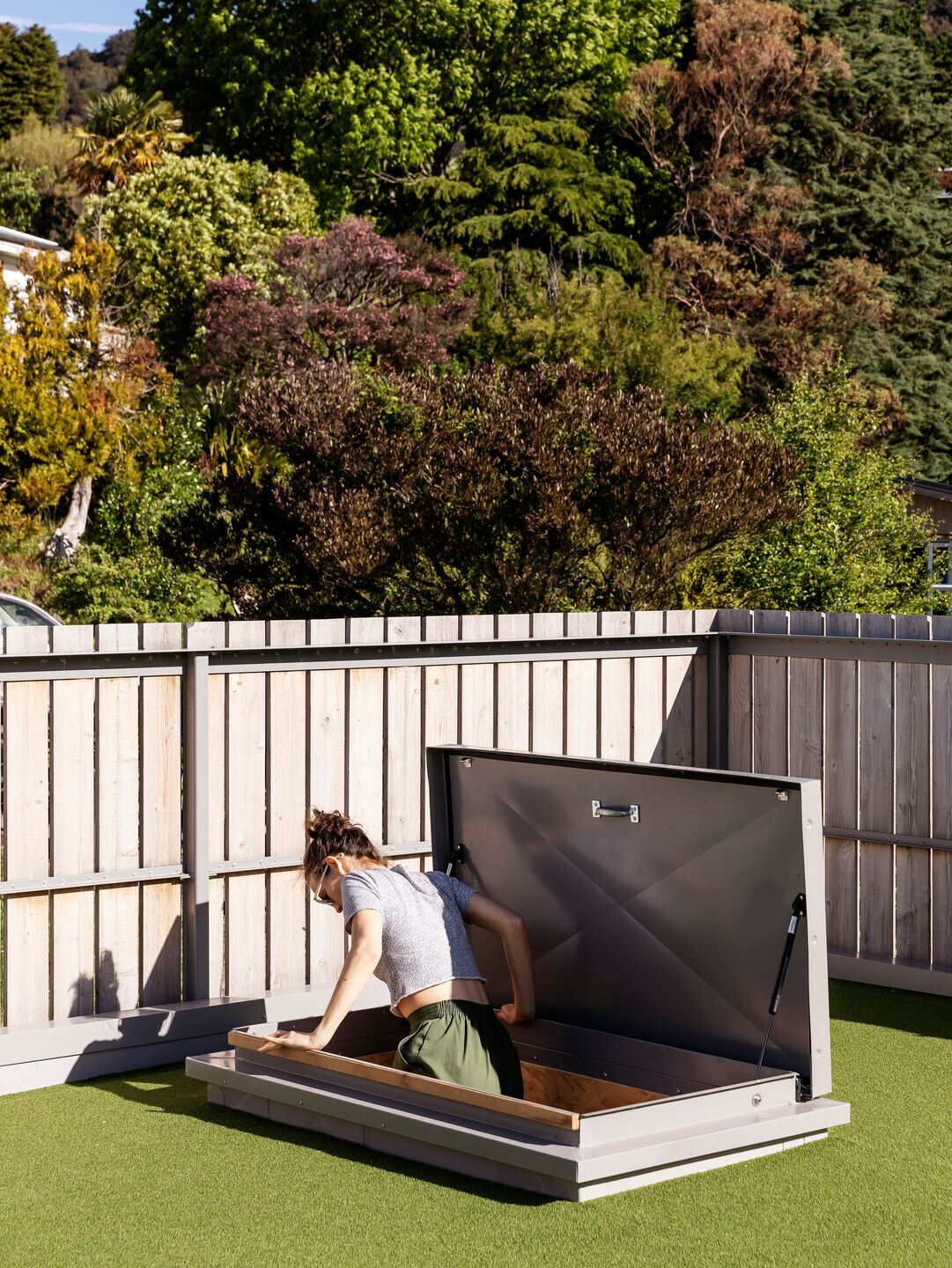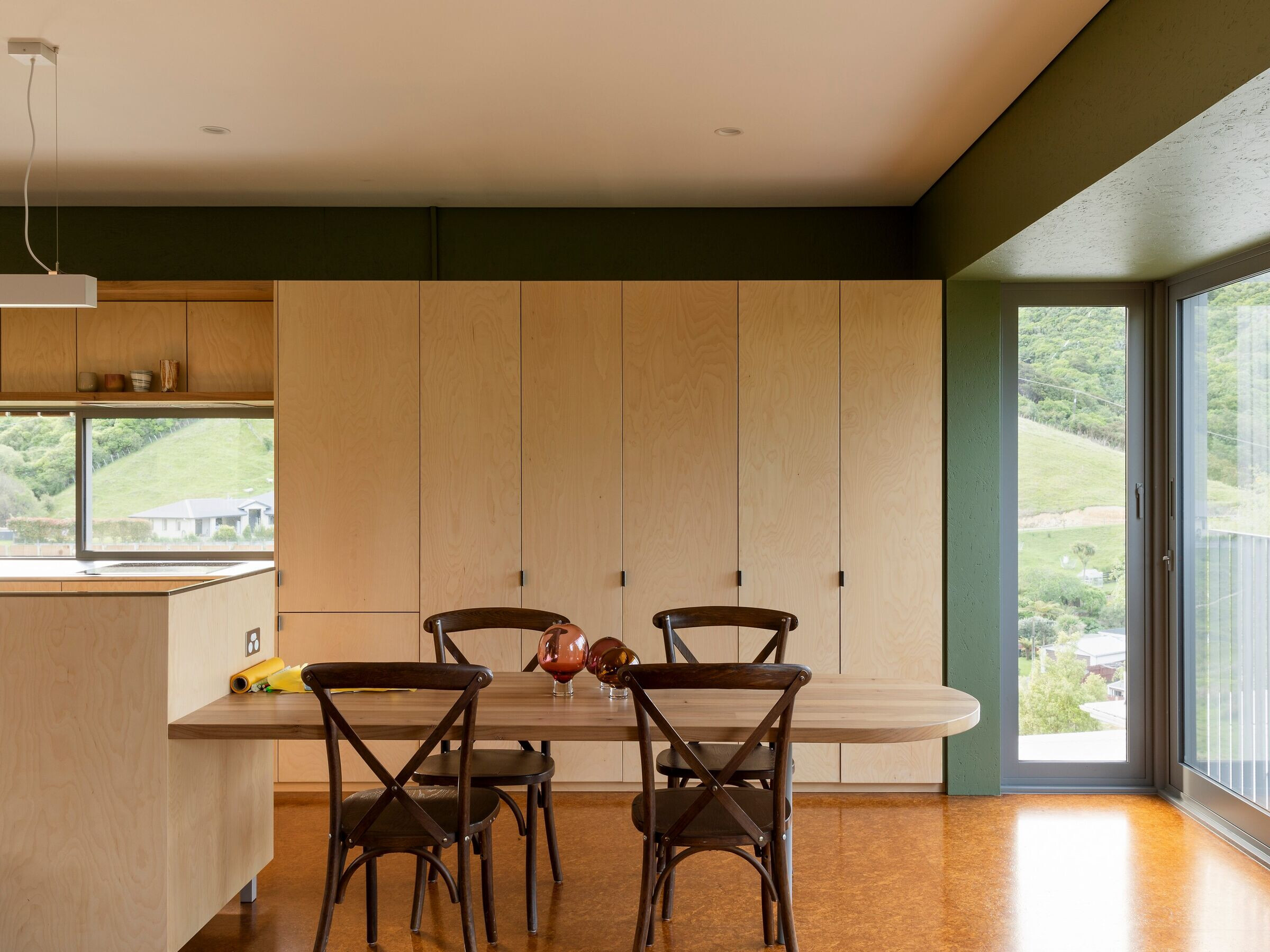The Picton house is one of our first commissions. It was an opportunity to explore ideas we have gathered and project the type of architecture we think is important - smaller, more human in scale, simple, but striking in form. It was also a litmus test, to gauge the appetite for a brave and avant Garde type of Architecture in the Region, which is typically conservative.

The project is an 'upside down' townhouse, driven by the need to elevate the living spaces, pulling them out of the valley and closer to the sea. The roof terrace serves as another viewing level- a watchtower of sorts. Materials throughout the project were left 'unfinished' wherever possible. We chose to express certain parts of the building fabric, like the inside skins of the SIP walls.

The materials needed to be multipurpose and hardworking to achieve the given budget. The Splurge of the scheme is a cedar rain-screen that wraps the envelope, extending past the roof to form the roof terrace edges. this Harmonised the fabric of the building, hiding window edges whilst providing more depth to the facade. The end scheme was a result of examining what the clients needed and fine tuning the essentials.

The house retained a purity through a continual process of reduction. The common motif was 'do more with less' The project has been published by HERE in Late summer 2020. It has not been published online or any international publications.


























