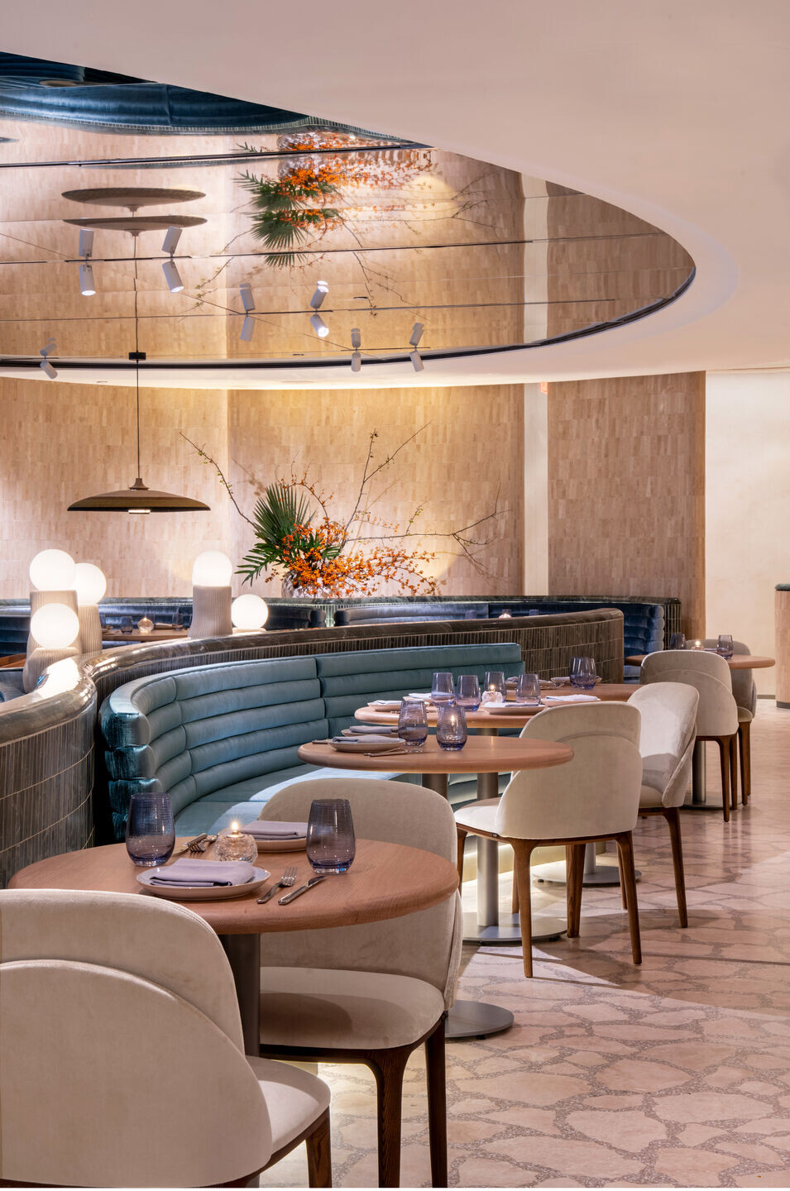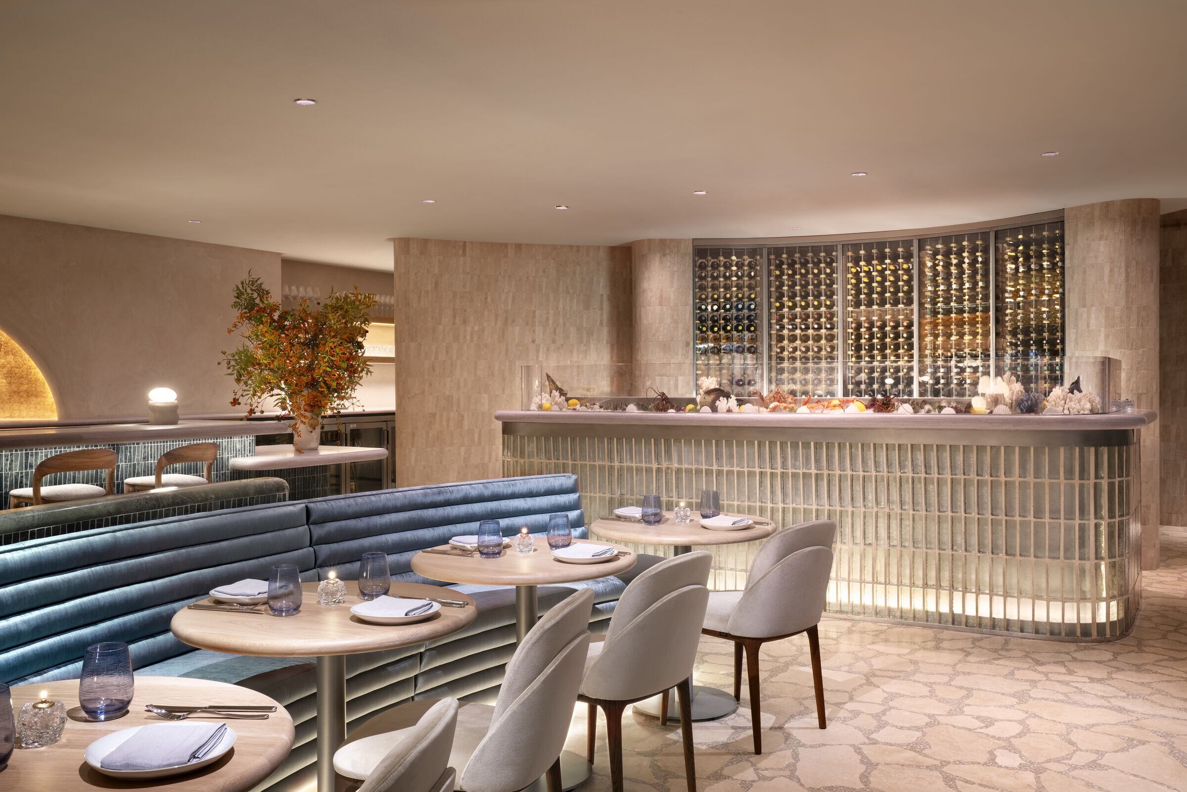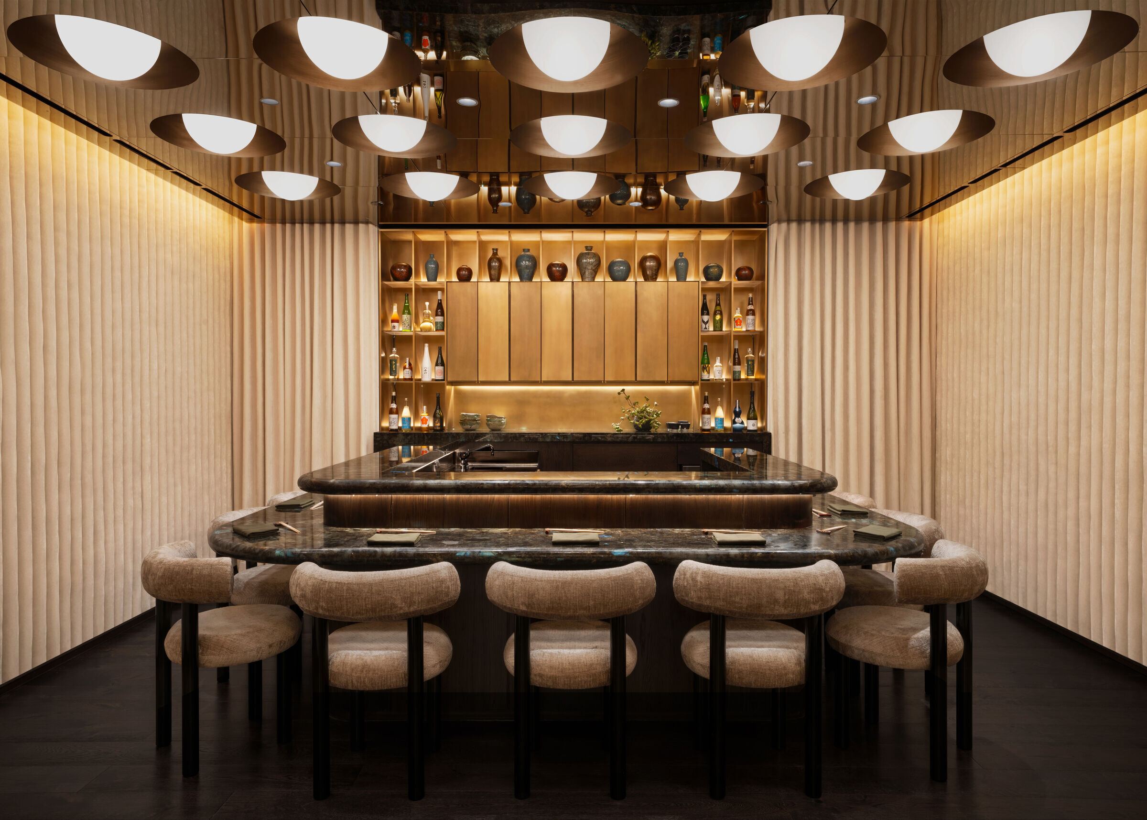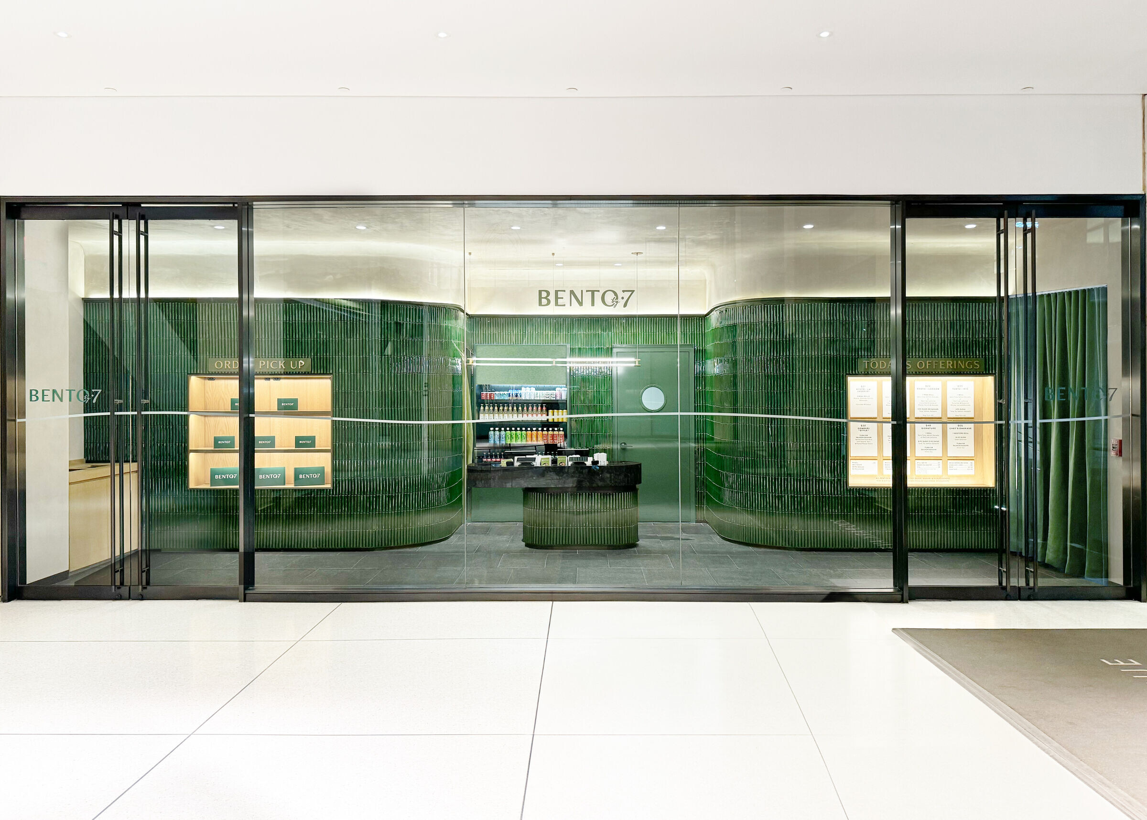Nestled within the iconic MetLife building in New York, a remarkable 8,400 square foot seafood restaurant unfolds as a multi-faceted dining experience. This venue uniquely combines a casual dining area on the lower level, a refined upper-level dining space, a private omakase room, and a distinct grab-and-go section, catering to a variety of culinary desires and experiences.

Upon entering the lower level, guests are immediately enveloped in an atmosphere that evokes the feeling of being within a shell shaped by the forces of the ocean. The design employs shifting curves and soft gestures, while the broken terrazzo flooring mirrors the appearance of a rocky seabed. A standout feature is the Capiz shell back bar, emanating the warmth of a rising sun over the horizon. The ceiling's dynamic curvature, reminiscent of a wave reaching the shore, is finished in a reflective material that transforms an otherwise low ceiling into a much higher feeling space. Viewed from the street, the back bar is reflected onto the ceiling, like sunlight dancing on the water's surface. Curving banquettes and coral-inspired handmade light fixtures add to the undersea ambiance, with a raw bar at the room's end featuring a glowing glass brick bar die and an elegantly lit curving wine display, anchoring the space.

Ascending to the upper level, the inspiration drawn from shell shapes and qualities becomes evident. Central to this area is a mesmerizing crystal chandelier depicting drifting fish, casting dappled light across the room and creating an immersive experience for diners. This chandelier rests on a warm, reflective plate, amplifying the undersea illusion to the ceiling, as if gazing up from underwater. Surrounding the room is an acoustical plaster arched ring, lit from above, which bathes the space in light, enhancing the feeling of boundlessness despite the low ceiling. The walls' edges are softened by a slim travertine tile, transitioning in pattern from fish-tail to soldier coursing, enveloping intimate dining niches and a flexible private dining room (PDR) space in a cocoon of deep ocean blue drapery and low, acoustic fabric-wrapped ceilings.

The dining experience culminates in a 10-seat private Omakase bar, distinguished by a bronze glowing back bar, inviting guests into an intimate culinary performance. The room's design, with its residential scale, lowered ceiling adorned with indirect lighting pendants, and soft, tufted fabric walls, creates an ambiance akin to being inside a jewel box.

Acknowledging the ocean's magnificence and the urgent need to protect its ecosystems from plastic pollution, the restaurant integrates repurposed post-consumer plastics into tables and wait stations. This thoughtful approach to design reflects a commitment to environmental stewardship without sacrificing elegance.

The establishment's retail concept embraces the single materiality of dimensional glazed green tile, inspired by nori seaweed. Recessed shelves for pre-order pickups connect the prep kitchen to the dining area through sliding wood panels, fostering a playful interaction between culinary preparation and guest experience.

This seafood restaurant is more than a dining destination; it's a tribute to the ocean's beauty and a testament to sustainable, immersive design.






























